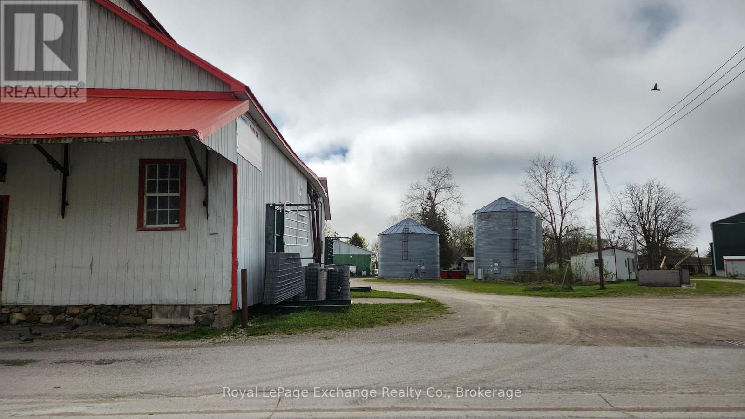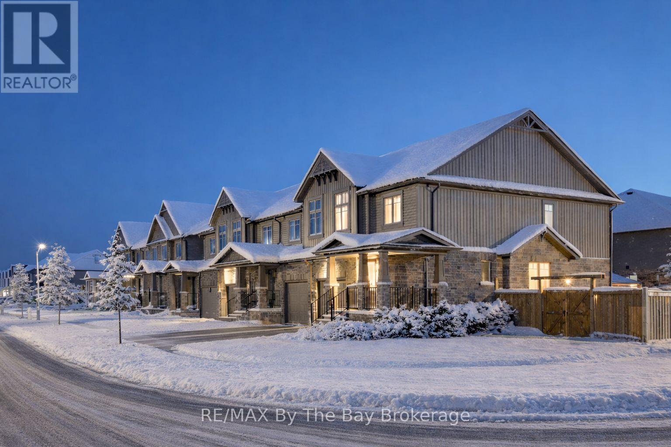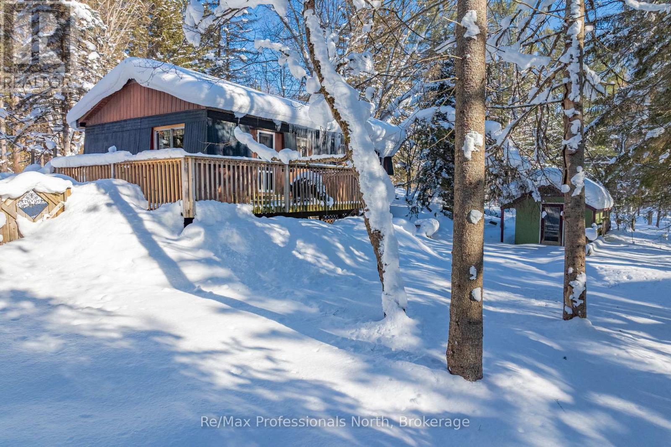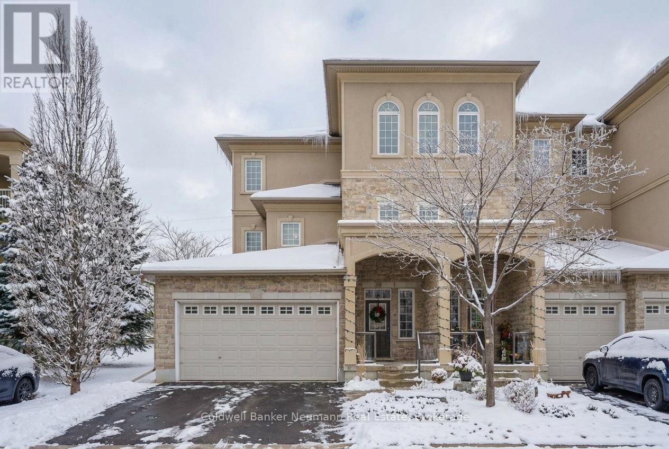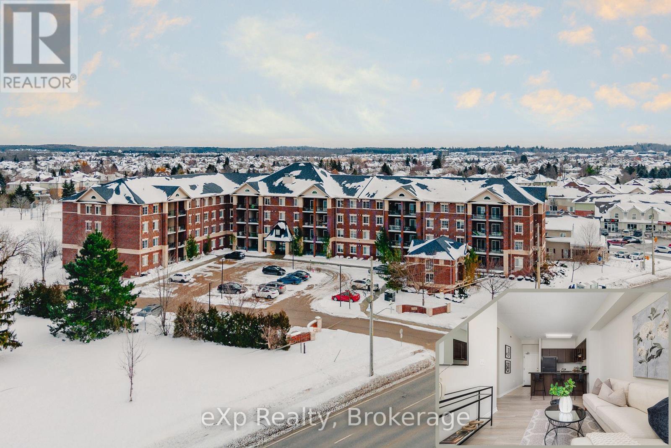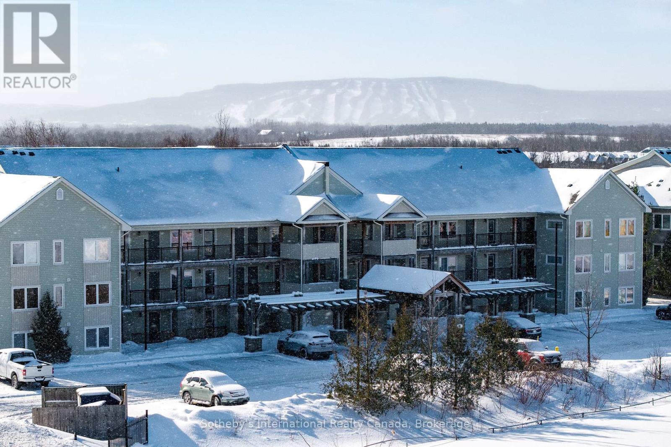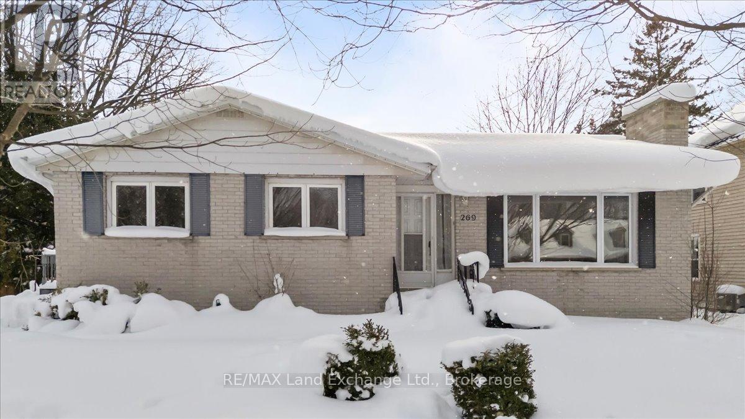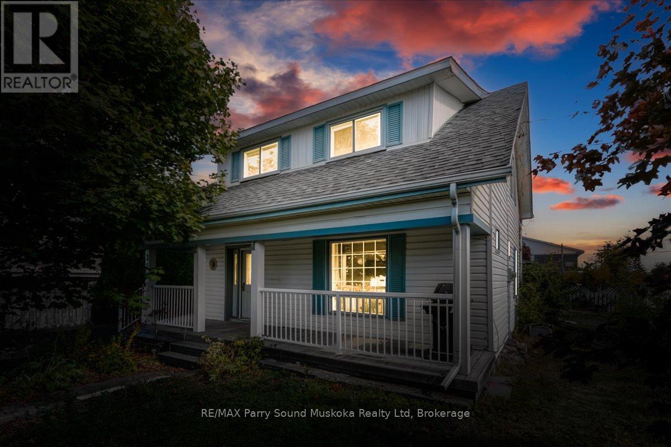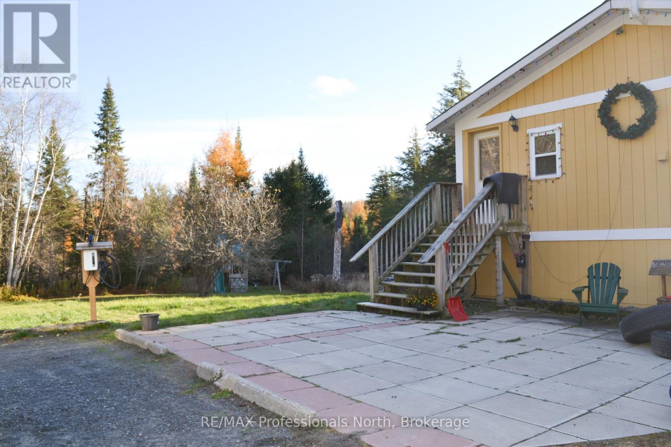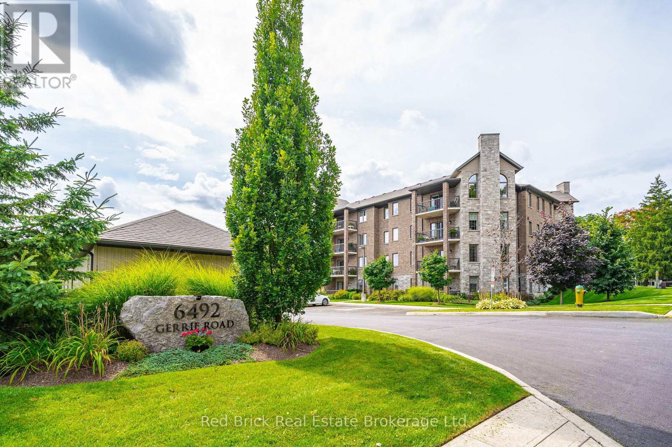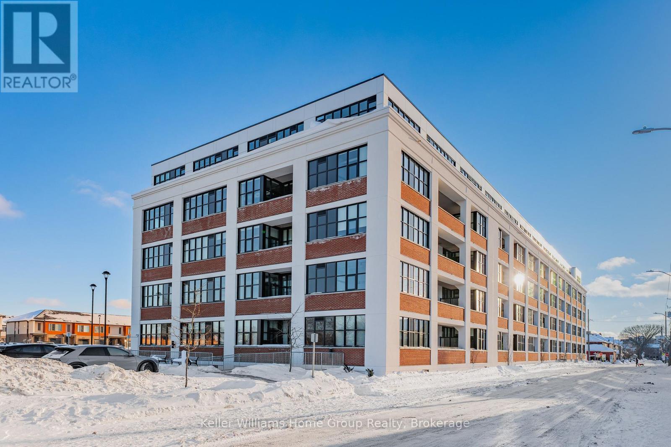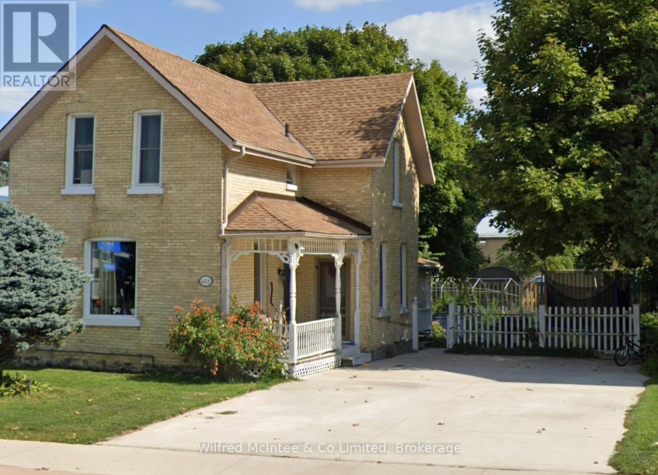2 Malcolm Street
Huron-Kinloss, Ontario
Awesome 3 acre land package in the heart of up and coming Ripley. Great opportunity for re development into multi story residential with commercial space. Would make a great rental income or town home condominium or event space. Properties like this in the center of town are impossible to get. Currently zoned M1. Building and land for sale. Not the business. (id:42776)
Royal LePage Exchange Realty Co.
15 Foley Crescent
Collingwood, Ontario
Welcome to 15 Foley Crescent a bright and beautifully maintained END-UNIT townhome nestled on a premium 43' wide CORNER LOT in Collingwood's desirable Summit View community. From the moment you step inside, you'll appreciate the open-concept layout, flooded with natural light and finished with elegant engineered hardwood flooring throughout. The modern eat-in kitchen offers a breakfast bar, sleek backsplash, and a generous dining space perfect for everyday living and entertaining. Step out from the living room into your own private outdoor retreat, a fully fenced backyard featuring a low-maintenance hardscaped patio, gazebo, gas BBQ hookup, and a large shed for added storage.Upstairs, the spacious primary bedroom offers double closets, while two additional bedrooms provide flexibility for a growing family, home office, or guests including one with a walk-in closet. A 4-piece bathroom and oversized linen closet complete the upper level. The unfinished basement provides a blank canvas with a bathroom rough-in, ready for your personal touch. Set in a family-friendly neighbourhood, just minutes to trails, schools, downtown Collingwood, and Blue Mountain - this home is the perfect blend of comfort, function, and lifestyle. (id:42776)
RE/MAX By The Bay Brokerage
1465 Falkenburg Road
Muskoka Lakes, Ontario
Set on a private and beautifully treed 2-acre parcel of land, this 3-bedroom bungalow offers an excellent entry-level opportunity for buyers looking to create value in a peaceful Muskoka setting, just 15 minutes from downtown Bracebridge. The property is surrounded by mature forest and features a fenced area ideal for pets, established gardens, two storage sheds, and a detached garage with workshop space. Inside, the home is fully livable and functional, with a practical layout, one full bath, and a primary bedroom with a walkout to a future deck or patio area. The unfinished walkout basement offers significant future potential for additional living space; buyers should note that water intrusion has occurred during snowmelt and periods of heavy rain and will require remediation, presenting a clear opportunity for improvement and customization. Heated by a newer propane forced-air furnace and priced well below comparable properties, this home is well suited for buyers seeking privacy, land, and the chance to improve and personalize a property over time. (id:42776)
RE/MAX Professionals North
20 - 255 Summerfield Drive
Guelph, Ontario
Welcome to 20-255 Summerfield Drive. An executive townhome in the heart of South Guelph, offering a rare combination of luxury, convenience, and thoughtful design. Custom-built by Thomasfield Homes, this one-of-a-kind residence features a private elevator and over 2,700 sq. ft. of beautifully finished living space designed for effortless everyday living. Step inside to a spacious foyer that immediately sets the tone, with the option to take the elevator or staircase to the main level. The open-concept layout showcases a chef-inspired kitchen, bright living area, and elegant finishes, including rich hardwood and tile throughout. A cozy fireplace anchors the living room, while patio doors lead to a covered deck - the perfect place to unwind or entertain. The primary suite is a true retreat, complete with a generous walk-in closet, spa-like 5-piece ensuite, and direct access to the deck. A formal dining room with a wet bar makes hosting seamless, while a second bedroom, full bath, den/home office, laundry, and ample storage complete the main floor. Downstairs, the fully finished lower level offers exceptional flexibility with a private guest or in-law suite featuring a third bedroom, full bathroom, spacious rec room, cold cellar, and direct garage access. With professional property management taking care of exterior maintenance, you can enjoy a low-maintenance lifestyle in one of South Guelph's most desirable communities - just minutes to amenities, trails, and shopping. More than a home, this is refined, accessible living at its best. (id:42776)
Coldwell Banker Neumann Real Estate
109 - 1440 Gordon Street
Guelph, Ontario
Welcome to Grandview on Gordon! This first-floor, 751 sqft unit offers a bright & functional layout in Guelph's South End, with 2 Bedrooms, 1 Den, & a Full Bathroom. Carpet-free interior features brand-new luxury vinyl plank flooring (2026), 9ft ceilings & fresh paint throughout. The kitchen features black quartz counters, a full-size dishwasher & a convenient breakfast bar opening to the living area. A standout feature is the versatile den with its own closet, ideal for an office, extra storage, reading nook, or guest space. Updated with bright, new light fixtures throughout, this unit is truly move-in ready. Connect with the outdoors on the spacious private balcony. Benefit from in-suite stacked laundry, one secure underground parking space & a dedicated storage locker. Ideally located on a direct bus route, minutes from the University of Guelph, shopping & entertainment in the heart of the South End, & easy 401 access. Move-in ready & perfect for low-maintenance living! (id:42776)
302 - 6 Brandy Lane
Collingwood, Ontario
Exceptional value and superior design define this beautifully upgraded 1,394 sq ft loft-style condo in sought-after Wyldewood. Offering one of the most livable and well-proportioned floor plans in the community, this 3-bedroom, 2-bath residence features soaring 17-ft vaulted ceilings, an expansive open-concept layout, and exceptional natural light throughout. Over $30K in upgrades completed within the past two years reflect true pride of ownership. A cozy gas fireplace anchors the inviting living and dining areas, while the well-appointed kitchen features granite countertops, stainless steel appliances, a breakfast bar, and a generous pantry-ideal for both everyday living and entertaining. Elegant flooring and contemporary solid doors enhance the home's warm, refined aesthetic. A rarely found dedicated laundry room sets this unit apart, thoughtfully redesigned with a full-size stacking washer/dryer, stainless steel laundry sink, built-in drying rack, and additional storage-delivering a level of functionality rarely seen in condo living. A main-floor bedroom, accessed through French doors and overlooking Cranberry Trail, offers flexibility as a guest room or sun-filled retreat. The main floor primary suite provides a peaceful escape with a private 4-piece ensuite. Upstairs, the versatile loft level doubles as a third bedroom with a Murphy bed, a 4-piece bathroom, and ample space for a home office or relaxation area. Outdoor living is enjoyed on the private terrace with Phantom screens and BBQ hookup, surrounded by treed trails and scenic views. Additional highlights include contemporary blinds, a custom storm/screen door, ceramic tile entry, and a high-efficiency whisper-quiet furnace and A/C with smart thermostat. Residents enjoy access to a year-round heated outdoor pool and a prime Collingwood location-minutes to Blue Mountain, skiing, golf, trails, downtown, craft breweries, and Georgian Bay. An outstanding opportunity for quality, comfort, and exceptional value. (id:42776)
Sotheby's International Realty Canada
269 Morpeth Street
Saugeen Shores, Ontario
Welcome to 269 Morpeth Street-a warm, welcoming raised bungalow perfectly positioned in one of Southampton's most walkable and family-friendly neighbourhoods. Whether you're a young family looking for space to grow or a retiree seeking comfort and convenience, this well-cared-for brick home offers a layout that truly works for all stages of life.The main floor features approximately 1,250 sq. ft. with three bright bedrooms and a full four-piece bath, complemented by original hardwood floors that add timeless character. The functional galley kitchen offers plenty of cabinetry and the opportunity to personalize over time, while maintaining a layout that keeps daily living easy and efficient.Downstairs, the fully finished lower level nearly doubles your living space with a large family room, two additional generous bedrooms, and a second four-piece bathroom-ideal for kids, guests, or hobbies. A spacious laundry room, excellent storage, and a dedicated workshop add to the home's practicality. Gas fireplaces on both levels create cozy gathering spaces, and a heat pump in the living room provides efficient air conditioning.Major improvements include a newer roof (approximately five years old) and stainless steel kitchen appliances replaced within the last five years. Set on a 60' x 127' lot, the private backyard offers sliding doors from the primary bedroom to a deck and patio, cedar fencing, and two storage sheds-perfect for gardening, relaxing, or entertaining. The outdoor space is generous and versatile. All of this is just steps from Southampton's beautiful beach, charming downtown shops, parks, and trails. A solid home with great bones, a flexible floor plan, and an unbeatable location-269 Morpeth Street is a place where lifestyle and value come together. (id:42776)
RE/MAX Land Exchange Ltd.
216 Arthur Street
West Nipissing, Ontario
Welcome to your new home! Walking into 216 Arthur Street you will feel its charming warmth right away. Lovingly maintained and ideally located close to downtown Sturgeon Falls, this 4-bedroom, 2-bathroom gem offers comfortable main floor living with a large bedroom, full bath, and convenient laundry facilities on the first level. Enjoy a carpet-free interior with updated vinyl plank flooring upstairs, perfect for families, pets, and allergy-friendly living. The open concept kitchen features a natural gas stove and modern fridge, opening up to the cozy wood stove in the family sitting room. The inviting wood stove adds warmth and peace of mind during northern power outages and cold, snowy winters. Upstairs, you'll find three spacious bedrooms and another full bathroom. A natural gas furnace and central air keep you comfortable all year-round. The basement offers good storage for canning and seasonal items, and the detached garage is ideal for a workshop or extra storage. Outside is a beautiful and private oasis. Relax and enjoy the two decks with two permanent gazebos, surrounded by mature trees, cedar hedges, and a fenced yard with raised garden beds. This home is a perfect blend of comfort, charm, and privacy, and is a true Sturgeon Falls treasure! Buyer to verify all measurements. (id:42776)
RE/MAX Parry Sound Muskoka Realty Ltd
2315 Aspdin Road
Huntsville, Ontario
Discover the perfect blend of privacy and convenience with this beautiful country home set on 5 serene acres, only 10 minutes from downtown Huntsville. This property offers space, character, and endless potential - ideal for families, nature lovers, or anyone seeking a peaceful retreat close to town. The home features 4 bedrooms and 2 bathrooms, a welcoming living room with a cozy gas fireplace and rustic wood accents that bring warmth and charm to every season. The separate dining room with built-ins, and large pantry room provide ample storage and functionality for everyday living. Step downstairs to a walkout basement leading to a covered porch, the perfect spot to relax or enjoy a hot tub overlooking the picturesque creek that winds through the property. An adorable cabin in the woods adds even more versatility - complete with hydro, kitchenette, bedroom, and composting toilet - ideal for overflow guests, a studio space, or "glamping" adventures. Outside, you'll find a detached garage, an additional shed, and plenty of parking for guests, RVs, or recreational toys. Efficient in-floor heating. The property is a beautiful mix of landscaped areas and natural forest, offering both charm and privacy in equal measure. Whether you're looking for a family home, hobby farm potential, or a peaceful weekend escape - this Huntsville gem delivers it all. (id:42776)
RE/MAX Professionals North
207 - 6492 Gerrie Road
Centre Wellington, Ontario
*MOTIVATED SELLER** Welcome to 6492 Gerrie Rd Unit 207. These desirable condos (built by James Keating Construction Ltd) are nestled on the edge of green space, yet just a stone's throw from downtown Elora. This 1300 sqft, 2 bedroom, 2 bathroom corner unit has large windows that allow an abundance of natural light. Other features include: an open balcony (electric bbq permitted), two parking spaces, an affordable eco friendly Geo thermal heating and cooling system, and a private locker. There's even a private garage for added convenience. The building also offers great amenities, including an overnight guest suite, an exercise room, indoor bicycle storage, and a party room. Don't miss out on this well-maintained condo that offers a high quality of living with a low-maintenance lifestyle. Book your showing today! Oh, did we mention Gerrie's market is across the street to satisfy that sweet tooth? (id:42776)
Red Brick Real Estate Brokerage Ltd.
108 - 120 Huron Street
Guelph, Ontario
Welcome home to the historic Alice Block Lofts in the heart of downtown Guelph, where warmth, character, and modern loft living come together effortlessly. This sun filled one bedroom plus den condo instantly feels inviting with soaring exposed concrete ceilings, beautiful black-framed European style windows and patio door, and natural light pouring through the space. The layout is perfect, offering a dedicated work from home den, a true dining area for hosting, in-suite laundry with a full size Electrolux washer and dryer, dimmer lighting throughout, a large storage locker, and a parking space. The photos do this unit justice, but this is truly one of those homes you need to experience in person, because the space, the light, and the feeling are even better when you're standing inside it. Built in 2024 with low condo fees, the building offers everything you could want, including a well equipped gym, band room, games room with TVs, gaming system, foosball table, pool table and ping pong table, bike storage, a pet wash, a main floor community room with a full kitchen for entertaining, and a stunning rooftop patio with BBQs and seating. Unit 108 leaves a lasting impression from the moment you step inside, you won't want to miss seeing this one! (id:42776)
Keller Williams Home Group Realty
401 Josephine Street
North Huron, Ontario
Opportunity knocks at 401 Josephine Street in the heart of Wingham! This versatile commercially zoned property offers exceptional potential for investors, entrepreneurs, or buyers seeking a mixed-use opportunity in a high-visibility location. Situated on a generous lot measuring approximately 53 ft frontage by 132 ft depth, this property provides space, exposure, and flexibility for a variety of permitted commercial or redevelopment uses.The 2-storey building offers strong potential for renovation, restoration, or redevelopment depending on your vision. Located within the Township of North Huron, the property benefits from convenient access to local businesses, amenities, and steady community traffic, making it a strategic option for business or investment purposesThis versatile 3 bedroom, 1.5 bathroom property offers excellent space and flexibility for first-time buyers, growing families, investors, or entrepreneurs looking to combine residential comfort with opportunity. The home provides functional living areas with room for home offices, guest space, or hobby rooms, while the commercially zoned setting opens the door to future business or mixed-use potential. A durable double-wide concrete driveway adds valuable convenience, providing ample off-street parking for multiple vehicles, visitors, or business accessibility, making this property a practical and adaptable investment in the heart of Wingham. (id:42776)
Wilfred Mcintee & Co Limited

