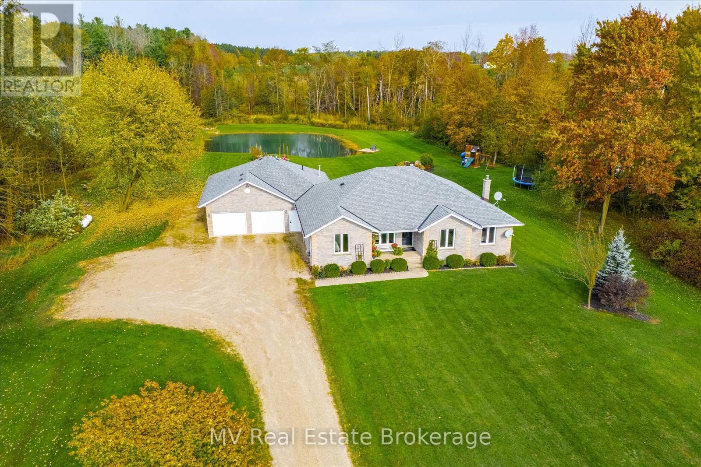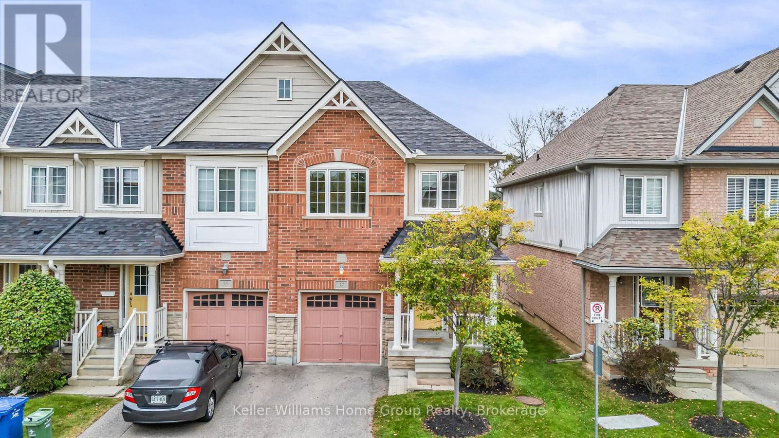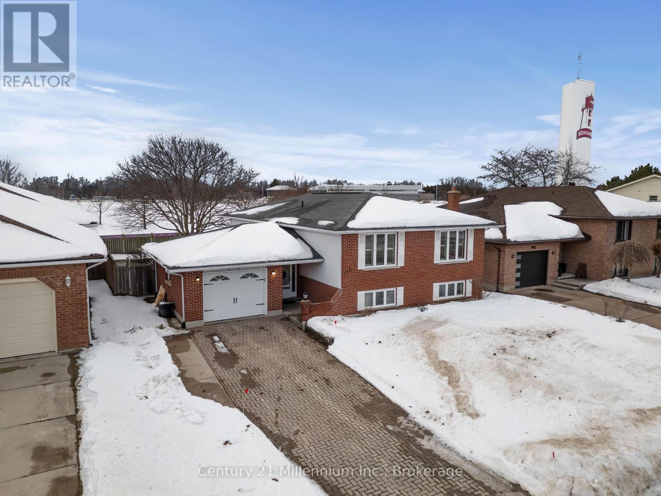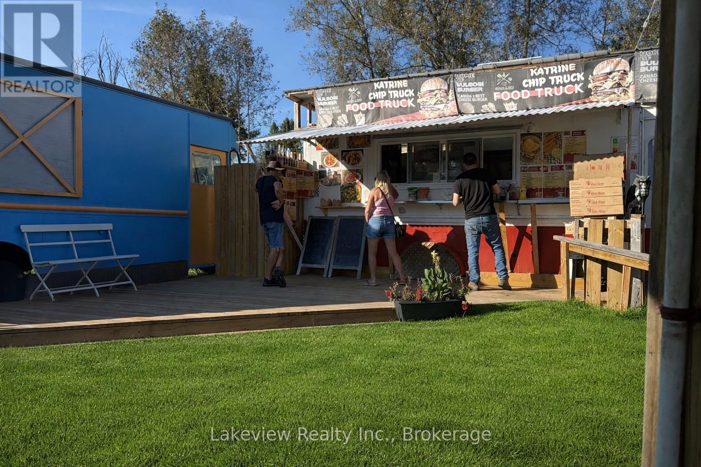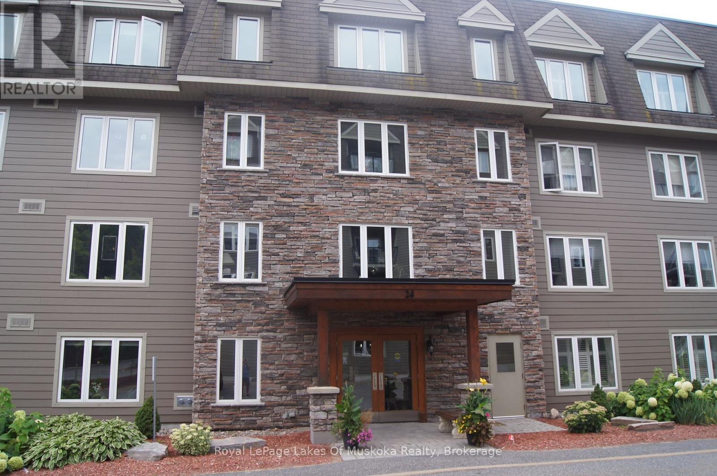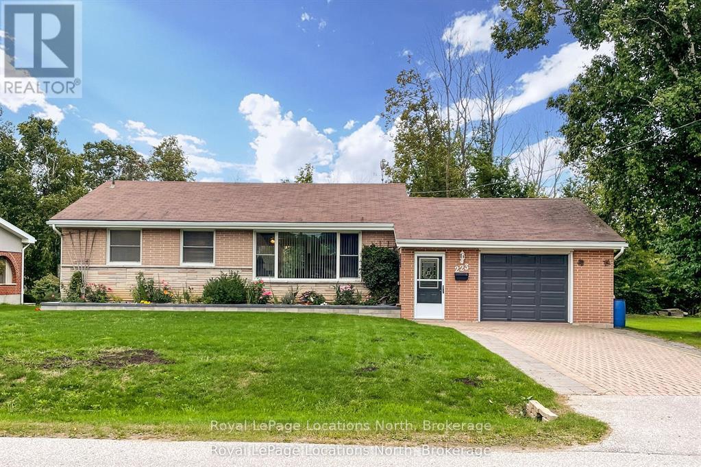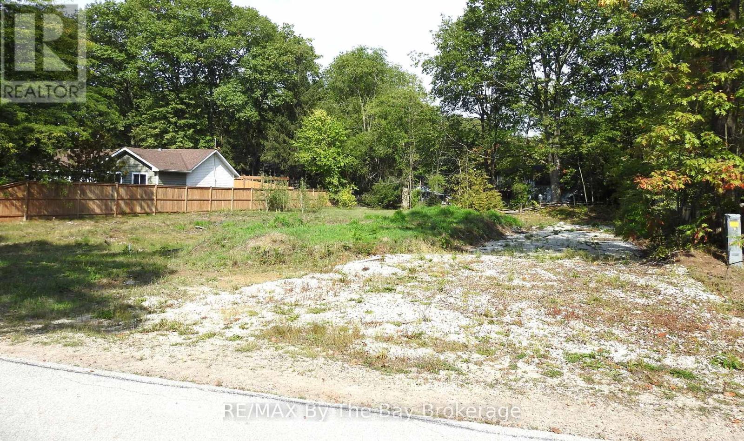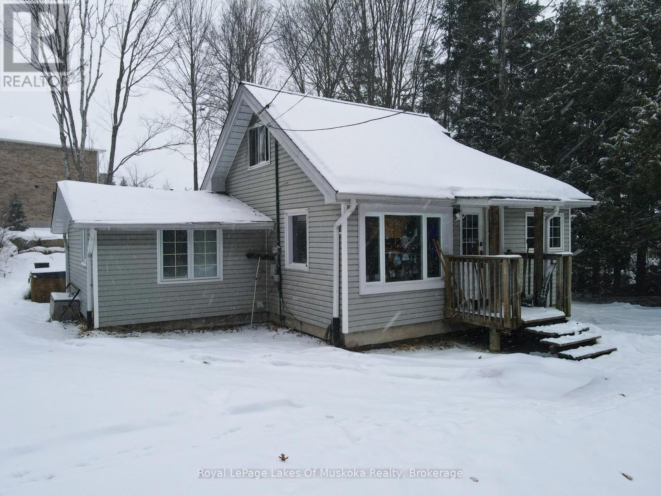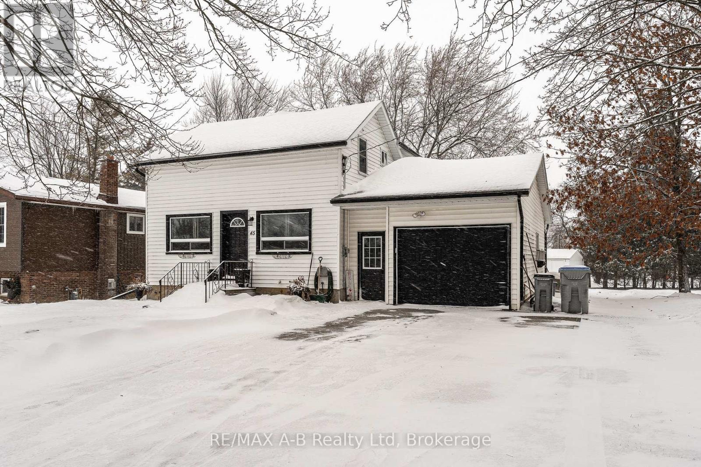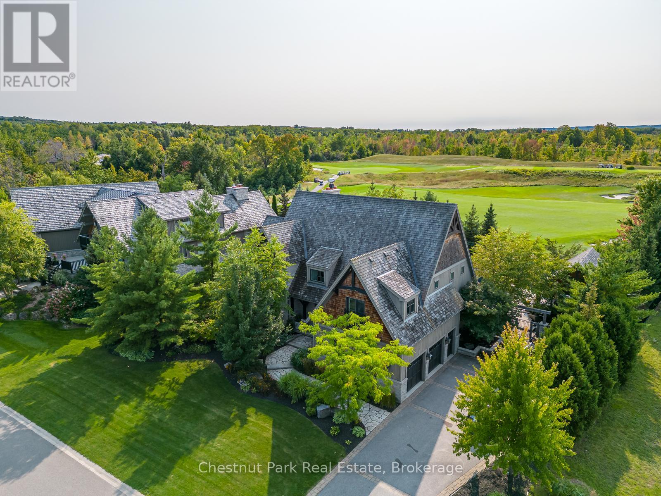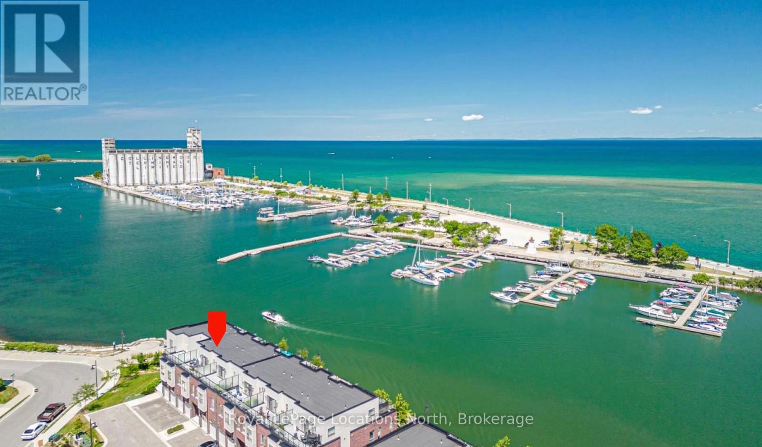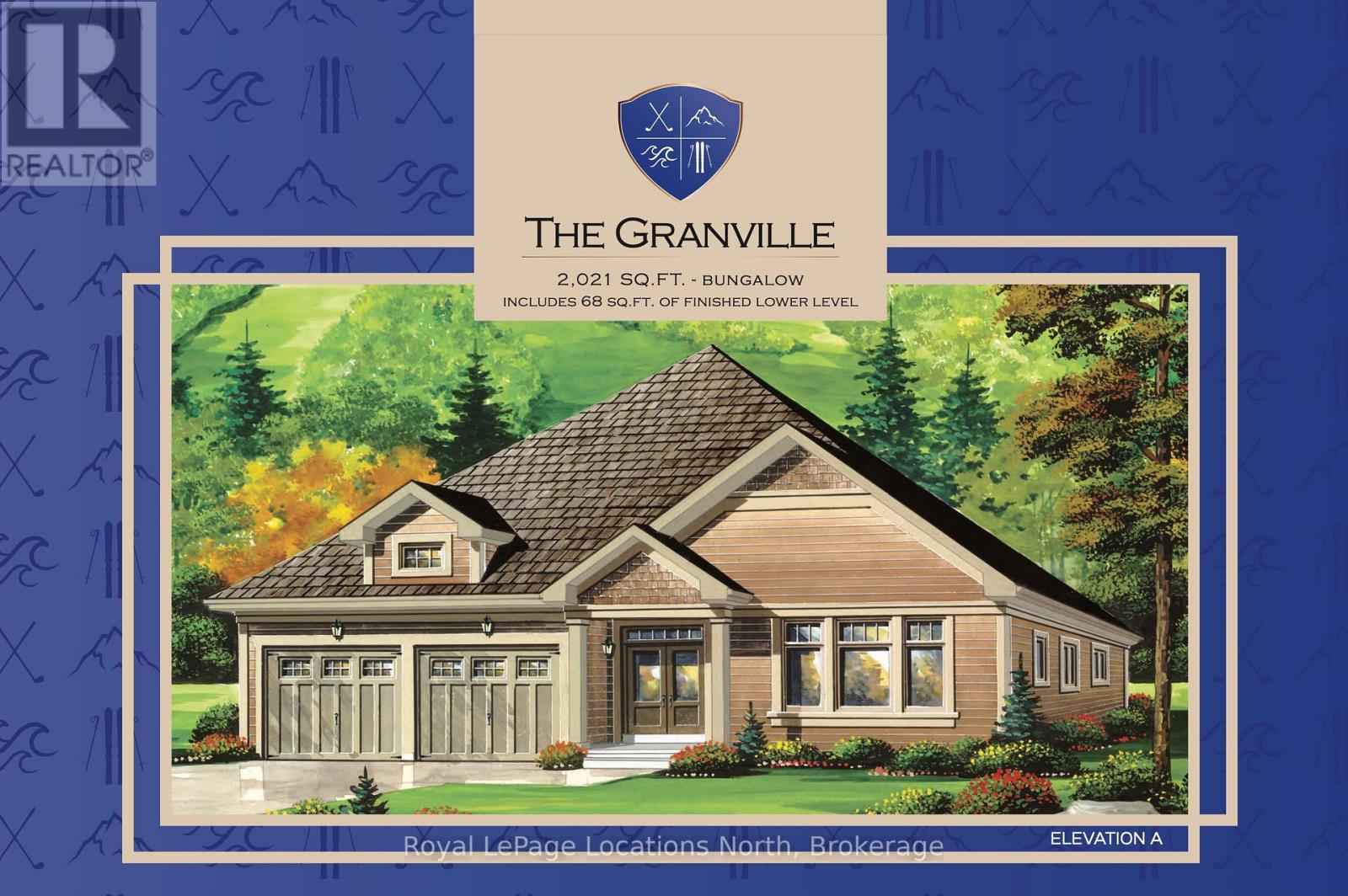7003 Beatty Line N
Centre Wellington, Ontario
Tucked among mature trees, trails, and a spring-fed pond, this beautifully renovated bungalow on 3.35 acres offers rare privacy and exceptional living just minutes from Fergus and Elora. Thoughtfully updated throughout-with a custom Mennonite kitchen (2021), wide-plank flooring (2021), newer windows and doors (2022), and refreshed bathrooms (2024). The 2200 sq ft main level is bright, inviting, and designed for effortless everyday living. Four bedrooms and 3.5 baths provide generous space, while the walk-out lower level adds a cozy woodstove, games area, custom bar, and a separate living space with its own entrance-ideal for guests, extended family, or multi-generational needs. Outside, enjoy a multi-level deck, flagstone firepit (2023), and private dock overlooking the spring-fed pond. The oversized 3+ car garage with workshop and direct basement access is a standout for hobbyists or those needing extra storage. With fibre optic internet, major mechanical updates already completed, and an accessory apartment offering flexibility and value, this property delivers a rare blend of nature, space, and modern comfort. A truly exceptional offering on sought-after Beatty Line. (id:42776)
Mv Real Estate Brokerage
#37 - 1035 Victoria Road S
Guelph, Ontario
Spacious 3 Bed, 3 Bath End-Unit Townhome in Desirable South End North Manor Estates. Offering over 1,800 sq ft of stylish living space, this home backs onto serene forest views-no rear neighbours! Step inside to an elegant entryway featuring polished white marble flooring, setting a sophisticated tone throughout. The modern kitchen boasts quartz countertops, pot lights, an island with an undermount sink, and stainless steel appliances ideal for both daily living and entertaining. Upstairs, you'll find 3 generously sized bedrooms, including a rear-facing primary suite complete with a walk-in closet and a 4-piece ensuite bath. The second level also features a convenient upper-level laundry, along with upgraded 3/4" hardwood flooring in the hallway and a stylish main 4-piece bathroom. The unfinished basement offers incredible potential with a bathroom rough-in already in place. Whether you envision a spacious family room or a secondary suite with added bedrooms for rental income, the options are wide open. This unit backs onto peaceful green space, offering both privacy and natural beauty, all while being close to top-rated schools (Arbour Vista!), shopping, and transit. (id:42776)
Keller Williams Home Group Realty
898 Mcpherson Crescent
Kincardine, Ontario
Welcome to 898 McPherson Crescent. This raised bungalow, constructed in 1987, was thoughtfully designed for family living. The residence offers direct entry from the garage into a spacious ceramic-tiled foyer equipped with a large closet. Both staircases are wider than standard, featuring broad treads and gentle steps. The layout separates the bedroom areas from the kitchen and dining spaces for enhanced privacy. The home is carpet-free on both levels; maple hardwood flooring highlights the living and dining rooms, while elm floors are found in the bedrooms and hallway. The kitchen, bathrooms, and foyer are finished with ceramic tile, all maintained in excellent condition. Barzotti cabinetry provides ample storage and workspace, and select upper cabinets feature custom stained glass panels. The primary bedroom includes ensuite access to the main bathroom, which has been upgraded with an oversized shower. A laundry chute connects the bathroom to the laundry room below. Each bedroom is appointed with generous closet space. The lower level boasts large windows for natural light, with laminate flooring extending from the landing into the family room. The landing also offers a functional area suitable for a computer station. A free-standing propane stove/fireplace adds warmth and serves as an alternative heating source during power outages. The lower level presents opportunities for customization, such as a games room or an additional bedroom. The property is conveniently located, with the Davidson Centre only a five-minute walk through the back gate, and schools, Canadian Tire, Sobeys, and Tim Hortons nearby. Well maintained throughout, from shingles to flooring, this home delivers enduring comfort and functionality. Are you ready to enjoy? (id:42776)
Century 21 Millennium Inc.
12 Three Mile Lake Road E
Armour, Ontario
Thriving, turn-key chip truck business with an established 30-year history and loyal Katrine / Little Doe Lake community clientele. Prime, high-traffic riverside location just off the Hwy 11 cloverleaf. Limited nearby dining options helping drive steady local demand plus strong seasonal and pass-through traffic. Currently operated seasonally (May-Oct) with potential to extend the season and/or operate year-round . Seller indicates strong profitability (approx. 32% margin after owner draw). Sale includes two fully equipped mobile chip trucks plus a BBQ/smoker trailer, covered dining area, newer fire suppression & exhaust system, and 9 picnic tables. Second chip truck features electric stainless flat-top grills-ideal for expanding the menu (e.g., breakfast items such as pancakes, bacon & eggs, and more). Low overhead and affordable lease . Owner offers training. Classic Canadian favourites complemented by popular Korean beef dishes, along with sandwiches, plates and wraps. (id:42776)
Lakeview Realty Inc.
301 - 24 Dairy Lane
Huntsville, Ontario
If you have been searching for a maintenance free home, that has all the features you want, this 3, bedroom, 2 bath - 1610 sq foot Condo in Huntsville, deserves a look. 24 Dairy Lane offers lovely large units and this corner unit has lots of windows to give a bright and airy feeling. Updated Laminate flooring means all you have to do is move in and enjoy your new home! Generous sized rooms (a 14'10 x 15'10 Livingroom!) will make decorating a breeze. A walk out balcony, facing the sunsets and with lovely views will become your own oasis within the town. The master suite is also on a corner and has a bay window plus a 4 pce ensuite and walk in closet. Lovely wide hallways and the Laundry area, discreetly tucked behind doors has a sink for convenience. Central Vac, water heater and a freezer plus storage will cross a few more essentials off your wish list. A separate adjacent storage unit and 2 dedicated parking spaces in the heated garage keep adding to the list! Close to walking trails, and only steps to downtown for all the conveniences and services you desire. Good visitor parking, a covered BBQ area, a Gazebo, Party room and Library for activities. This one has it all for you, book a showing today and see what home can be. (id:42776)
Royal LePage Lakes Of Muskoka Realty
223 Pearson Street
Meaford, Ontario
Well cared for traditional 2 bedroom bungalow on a great street, close to the Golf Course, Hospital and to Downtown shops and restaurants. Hardwood floors in the living and dining rooms, main floor laundry and updated 4pc bathroom. Newer rear deck overlooking perennial gardens is perfect for entertaining. Full basement with 2 piece bathroom, large family room and opportunity for a third bedroom and bathroom. Outside, two storage sheds to store all of your outdoor equipment. An oversized attached garage with inside entry from the foyer is a bonus. A great home to start your family or enjoy your retirement. (id:42776)
Royal LePage Locations North
Lot 49 Wilhelm Street
Wasaga Beach, Ontario
Discover this stunning vacant lot perfectly situated in the desirable Wasaga Beach neighborhood. Spanning approximately 99.28 feet wide and 145 feet deep, this double wide lot offers ample space for your dream home or weekend escape. Located just minutes from Georgina Bay, enjoy easy access to boating, sailing, and water activities in this gorgeous area. Wasaga Beach is renowned for its natural beauty and outdoor recreation opportunities. The neighborhood is close to ski hills, hiking trails, cross country trails, snowmobiling, golf courses, and biking trails making it an ideal location for outdoor enthusiasts. The community offers a peaceful, scenic setting with everything you need nearby. Conveniently located, the property is only 20 minutes from Collingwood's hospital, shopping centres, and vibrant amenities. Whether you're looking for a permanent residence for your family or a seasonal retreat, this lot provides a fantastic opportunity to enjoy the best of Georgian Bay living in a friendly live community. (id:42776)
RE/MAX By The Bay Brokerage
6 Hibberd Lane
Huntsville, Ontario
Charming in-town home nestled on a quiet street, offering peace and privacy just minutes from local conveniences. This cozy residence features a spacious, full length deck perfect for outdoor entertaining, and sits on a large, level lot with plenty of room to expand or garden. The full, unfinished basement provides endless potential - ideal for storage, a workshop, or future living space. A rare opportunity at a great price. (id:42776)
Royal LePage Lakes Of Muskoka Realty
45 Blenheim Street
West Perth, Ontario
Great value in this updated, move-in-ready home, ready for its next owner. The main floor features a spacious, updated eat-in kitchen with walkout access to a private backyard complete with a large deck, mature trees and two storage/garden sheds. An open-concept living and dining area, along with a convenient two-piece bathroom, completes the main level. Upstairs, you'll find three well-sized bedrooms and an updated four-piece bathroom. The basement offers a versatile recreation room, ideal for a gym, playroom, or additional living space. An attached 1.5-car garage provides flexible options for storage, a workshop, or hobby use. Click on the virtual tour link, view the floor plans, photos and YouTube link and then call your REALTOR to schedule your private viewing of this great property! (id:42776)
RE/MAX A-B Realty Ltd
120 Timber Leif Ridge
Blue Mountains, Ontario
Resting on the edge of the 11th fairway at the renowned Georgian Bay Club, this exceptional 4 Season property features luxury living at its finest. The back garden offers a landscaped pool, fire pit, hot tub & fully equipped outdoor kitchen & dining plus 3pc bath in the cabana & multiple perennial gardens all created by the award winning Landmark Group. Custom built chalet, on the exclusive and private Timber Leif Ridge, constructed of stone and wood with a classic cedar shake roof. Quality and inspired design is evident throughout the property. Enter the grand foyer and make your way through to the great room featuring 25' vaulted post & beam ceiling and wood burning fireplace with a walk out to the back garden. The expansive gourmet kitchen built for a true chef or entertainer offers 5 burner gas stove, SubZero glass fridge, & oversized island. The main floor primary bedroom complete with spa-like ensuite, 2 spacious walk-in closets, plus walk out to private veranda and hot tub just off the garden. The second level offers a bright office overlooking the 11th fairway and green with wet bar and Juliette balcony stepping out over the great room. In addition, a second primary bedroom with ensuite and walk-in closet and across the hall 2 spacious bedrooms and Jack and Jill bathroom. The fully finished basement features a games room, entertainment area, wine cellar, wet bar, & media screening room. The perfect place to gather friends & family. 2.5 car finished garage. (id:42776)
Chestnut Park Real Estate
Royal LePage Locations North
4 Huronic Court
Collingwood, Ontario
Magnificent luxury waterfront residence in downtown Collingwood's sought-after Shipyards community - this is a rare offering! Built in 2021, this stunning 3-storey plus basement townhouse features expansive views of Georgian Bay and the Collingwood grain terminals from walkout patios on all three levels. Spacious and thoughtfully designed, the home offers 3,200 sq ft of finished living space across 4 floors, with 3 bedrooms, 3 full bathrooms, 2 half bathrooms, and a private in-home elevator servicing all floors. The primary suite is breathtaking, featuring a private balcony walkout, elegant wainscoting, a large walk-in closet, and a stunning ensuite with double vanity, glass shower, and a standalone soaker tub. The bright chef's kitchen boasts high-end stainless steel appliances and a large 4-stool waterfall island, offering ample storage and an ideal space for entertaining, while overlooking the cozy living room with a gas fireplace - again, with abundant views of Georgian Bay. The upper family room is complete with impressive wall-to-wall built-in cabinetry, housing a wet bar and a Sub-Zero wine fridge with multiple temperature zones. 2 rooftop terraces provide incredible outdoor spaces to enjoy sunrises over Georgian Bay and sunsets across the ski hills and escarpment. The finished basement adds versatility with a full bathroom and a luxurious glass-enclosed steam shower, with the elevator providing seamless access from bottom to top. Perfectly positioned right on the water, step outside to enjoy boating, kayaking, paddle boarding, or sailing, stroll along the harbour walkway, and take advantage of being just steps from downtown Collingwood. Enjoy easy walking access to shops, restaurants, the LCBO, and groceries, while remaining a short drive to ski hills, golf courses, hiking trails, and beautiful beaches. This is truly one of Collingwood's most sought-after waterfront lifestyles. (id:42776)
Royal LePage Locations North
Royal LePage First Contact Realty
1-372 Grey Road 21 Road
Blue Mountains, Ontario
Welcome to Blue Mountain! This exceptional custom-built home by Terra Brook Homes is set against a serene 30-acre wooded backdrop, offering privacy and natural beauty. Enjoy seasonal winter views of Blue Mountain ski hills night lights from your back yard. The Granville model is a 2,021 sq ft ranch-style bungalow featuring 3 bedrooms and two and a half baths in a thoughtfully planned design. The main level includes a spacious primary bedroom complete with a five-piece ensuite, providing both comfort and convenience. The open-concept kitchen showcases quartz countertops, vaulted ceilings, a large island with breakfast bar, pot drawers, and numerous upgraded finishes throughout. Two additional bedrooms, a powder room, and a full bathroom, and laundry room complete this well-planned floor plan.Located in The Town of The Blue Mountains, this property offers an outstanding lifestyle with access to hiking and biking trails, ski resorts, golf courses, beaches, and endless outdoor activities. The shops and restaurants of Thornbury, Blue Mountain Village, and Collingwood are all just a short drive away.The builder is open to working with buyers on a custom home design, with two additional lots available and a range of floor plans offered at varying price points. Tarion Warranty included. The lot may also be purchased separately for $650,000. (id:42776)
Royal LePage Locations North

