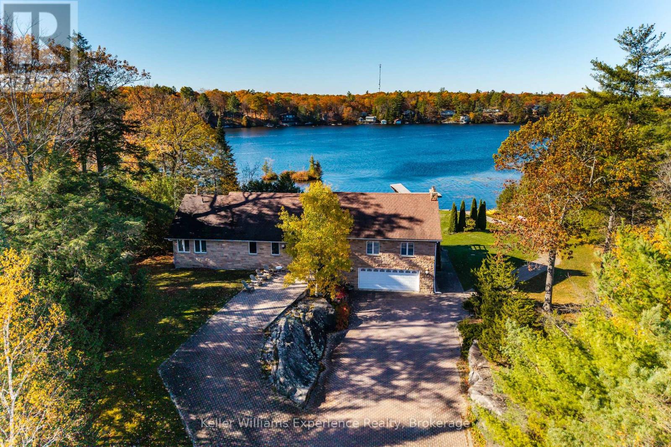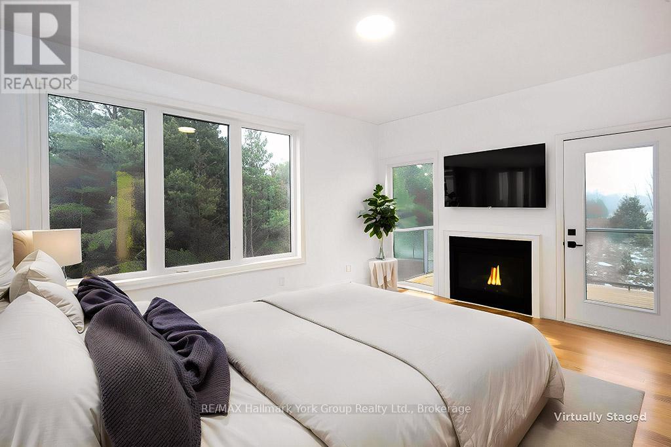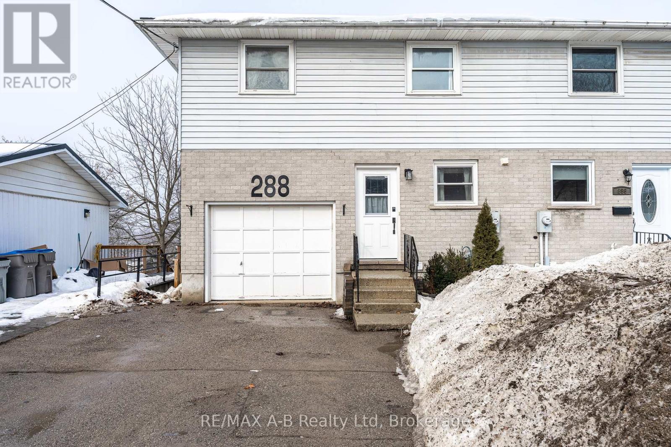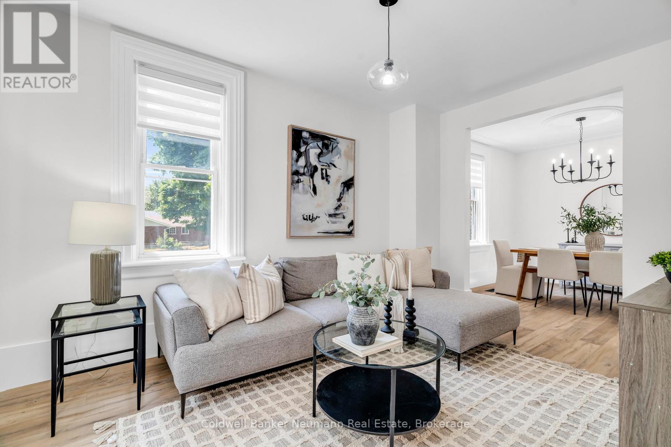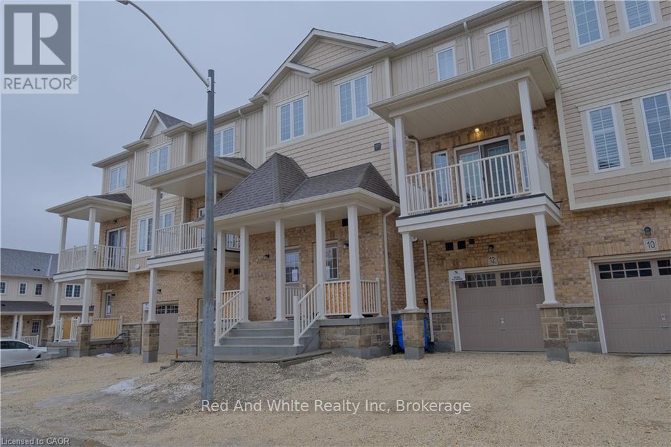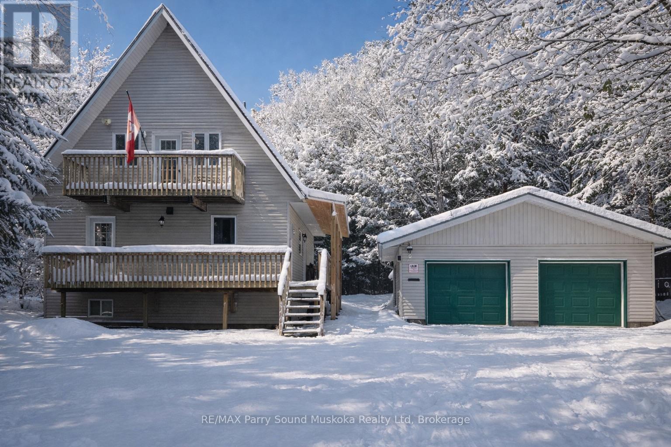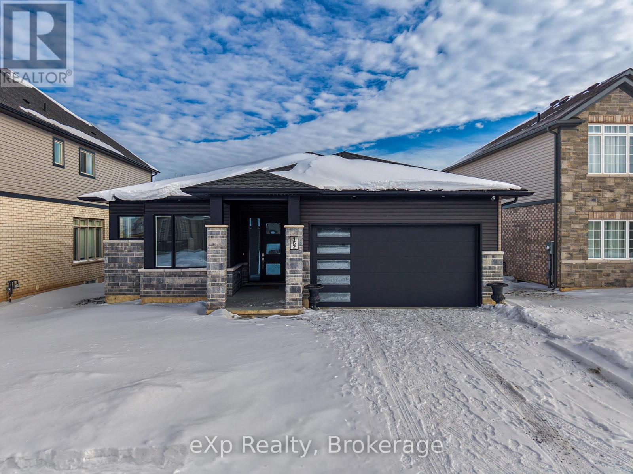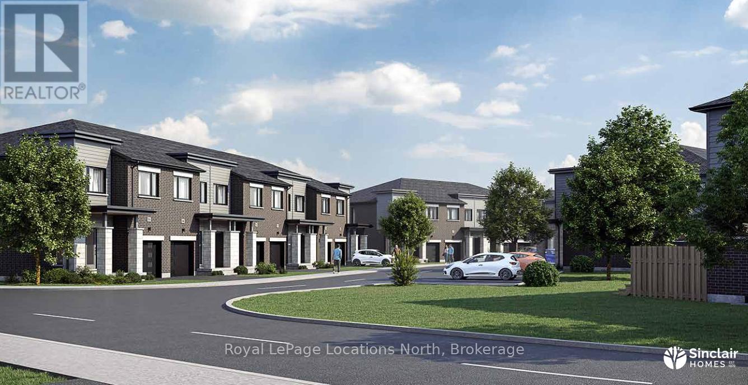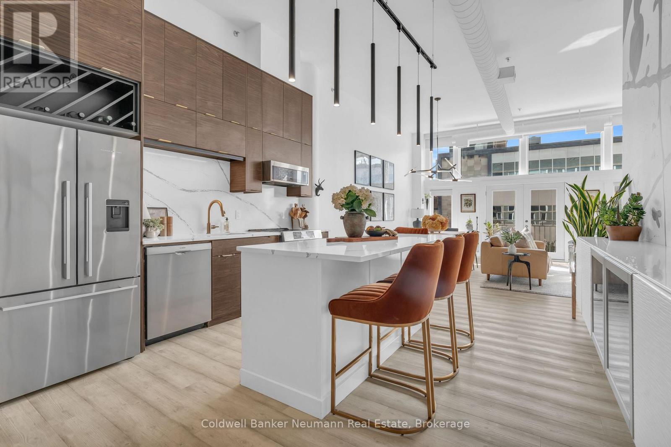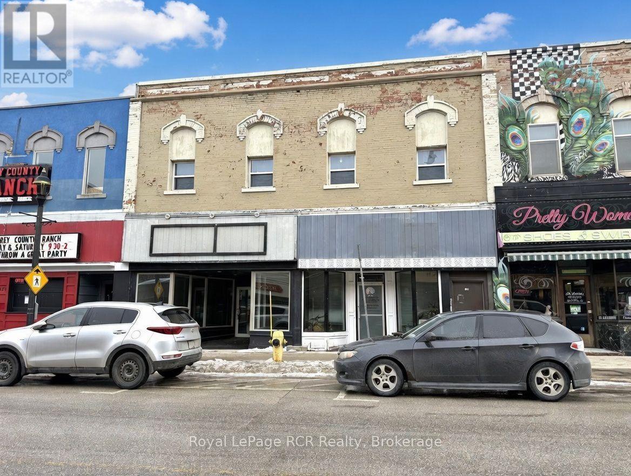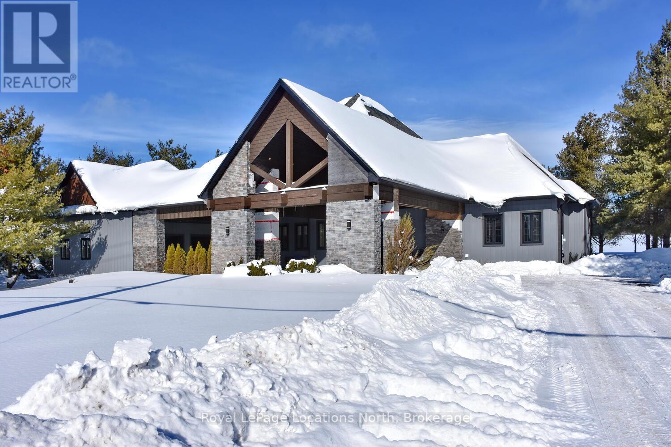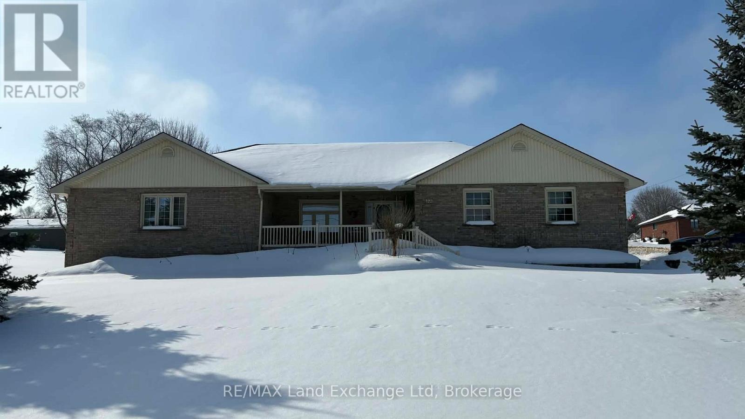804 Kings Farm Road
Georgian Bay, Ontario
Live your dream on the coveted shores of Gloucester Pool. This rare property offers over 300 feet of pristine waterfront, blending the tranquility of cottage life with the sophistication of year-round luxury living. This four-bedroom, 4,100 sq. ft. residence is designed for both relaxation and entertaining. The open-concept living and dining area features vaulted ceilings, a majestic stone fireplace, and panoramic lake views that set an unforgettable scene. The chef-inspired kitchen boasts stone countertops, an island breakfast bar, and abundant cabinetry, perfectly balancing beauty and functionality. Down the hall, two guest suites open to the lakeside deck, while the primary suite offers an elegant ensuite, walk-in closet, and private walkout-ideal for enjoying morning coffee as the sun rises over the water. Throughout the home, solid wood doors, custom millwork, crown moldings, and marble countertops showcase fine craftsmanship and attention to detail. The walkout lower level expands the living space with a large family and entertainment area, fourth bedroom, additional bath, and convenient access to the garage and storage area. A sauna, wet bar, and wood-burning fireplace create the perfect retreat after a day on the lake or a cozy spot on a winter's evening. Outside, a mix of lush lawn and mature forest ensures peace and privacy. The expansive dock provides ample room for lounging or docking multiple boats, while a private boat launch offers effortless access to Gloucester Pool and the Trent-Severn Waterway-your gateway to endless boating adventures. This is a rare opportunity to own a timeless lakefront retreat where elegance meets natural beauty. Whether as a luxury cottage or year-round residence, this exquisite waterfront home invites you to live the lifestyle you've always imagined. (id:42776)
Keller Williams Experience Realty
23 Waterview Lane
Blue Mountains, Ontario
Modern Elegance Meets Natural Beauty in the Heart of Thornbury Welcome to an exceptional new development in the picturesque town of Thornbury where contemporary luxury and serene surroundings come together seamlessly. Perfectly situated just minutes from charming local restaurants, boutique shops, and the iconic Thornbury Pier, this community offers effortless access to the best of the area. Spend your days exploring the scenic Georgian Trail or relaxing on the pristine beaches of Georgian Bay both right at your doorstep. Inside, thoughtfully designed open-concept interiors create an inviting flow between the gourmet kitchen, dining area, and spacious living room. Soaring windows bathe the space in natural light, while the main floor family room provides a cozy setting for relaxing or entertaining. Step outside to enjoy the beautifully integrated front and rear terraces or unwind on private decks that invite year-round indoor-outdoor living. Retreat to your luxurious master suite, complete with a spa-inspired ensuite, generous walk-in closet, elegant gas fireplace, and a private outdoor space. Every detail is crafted for comfort and style, offering a refined lifestyle in an unparalleled natural setting. Experience the very best of Thornbury real estate modern living infused with the beauty of Georgian Bay. (id:42776)
RE/MAX Hallmark York Group Realty Ltd.
288 Church Street S
St. Marys, Ontario
Solid value and generous living space at an affordable price, welcome to 288 Church St S in St. Marys. The main floor features a bright kitchen with ample cabinetry and counter space, open to the dining area, an updated 2-piece bath (2024), and a cozy living room with a gas fireplace. A versatile sunroom provides the perfect space for a home office, playroom, or gym. Upstairs offers three spacious bedrooms and a 4-piece bath with in-floor heat. The finished lower level includes a family room with patio doors leading to the fully fenced backyard, along with laundry, storage, and additional flex space. An attached one car garage provides indoor parking or space for the hobbyist. Located close to the swimming Quarry, scenic Thames River walking trails, the Canadian Baseball Hall of Fame, Cadzow Park and downtown, you'll enjoy convenient access to some of St. Marys' best amenities within walking distance. Click on the virtual tour link, view the floor plans, photos and YouTube link and then call your REALTOR to schedule your private viewing of this great property! (id:42776)
RE/MAX A-B Realty Ltd
151 Frederick Street E
Wellington North, Ontario
Beautifully restored century home, combining timeless character with modern updatesperfectly situated in the quaint and welcoming town of Arthur. Set on a mature, tree-lined lot, this red brick beauty offers exceptional curb appeal with a circular driveway, steel roof, an enclosed front porch, and a side entrance with a covered porch. Inside through the side entrance you are welcomed into a stunning multi-purpose space with vaulted ceilings, wood beam, new vinyl flooring, and a newly added 2-piece bathroom. This versatile area makes for an ideal family room, playroom, or a private home office with its own separate entrance and bath. The vinyl plank flooring continues throughout the main floor, leading you into the heart of the home. Here, you'll find stainless appliances, 9ft ceilings, tall baseboards, potlights, and abundant cabinetryincluding a charming built-in bench beneath the window. Off kitchen, the living and dining room are rich in character with stained glass accents, intricate ceiling details and an elegant dining chandelier, ideal for hosting guests. The second level boasts original hardwood flooring and brand-new interior doors and trim. Three generously sized bedrooms, including a nursery with a modern board-and-batten accent wall. The primary bedroom features exclusive access to the loft currently used as a dream walk-in closet and dressing room, but easily adaptable as a personal retreat, home office, or den. The beautifully renovated main bathroom features sophisticated slate-grey tile, in floor heating, a double vanity with quartz countertops and stylish wallpaper and board-and-batten accents. Outside, the large, private yard offers ample space for outdoor enjoyment, framed by mature trees. This ideal location is just a short walk to downtown, parks, schools, the public pool and splash pad, as well as the Arthur Arena and Rec Centre. This is a rare opportunity to own a home that effortlessly blends historic charm with contemporary comfort. (id:42776)
Coldwell Banker Neumann Real Estate
12 Roseberry Lane
Kitchener, Ontario
Welcome to this beautifully upgraded, three-storey townhouse located in the desirable Heritage Park neighbourhood of Kitchener. This modern home offers 2 bedrooms, 2 bathrooms, and a one-car garage that has been thoughtfully converted into a fully functional living space, adding exceptional flexibility for today's lifestyle. The main level features a bright, open-concept layout with 9-foot ceilings and upgraded laminate flooring throughout. The contemporary kitchen is both stylish and functional, showcasing stainless steel appliances, granite countertops, a large island, a beautiful stylish backsplash, and a generous walk-in pantry that can also be used for additional storage. The dining area opens onto a spacious balcony-perfect for morning coffee, outdoor dining, or summer BBQs. A convenient two-piece powder room completes this level. Upstairs, you'll find two well-appointed bedrooms, each with its own large walk-in closet, along with a modern four-piece main bathroom. The lower level includes a laundry room and a dedicated office setup, ideal for working from home. The converted garage provides a versatile bonus living area that can be used as a playroom, gym, office, or additional family room, and can easily be reverted back to a garage if desired. A move-in-ready home offering style, space, and flexibility in a fantastic location. (id:42776)
Red And White Realty Inc
113 Bayview Drive
Carling, Ontario
This turnkey 2-bedroom, 2-bath home is beautifully updated and located in the heart of Carling's sought-after Bayview subdivision. Situated on a level 1.52-acre lot, this property offers both charm and functionality, with a detached double-car garage, ample parking, and multiple outdoor living spaces, including a spacious deck on the main level and a private walkout deck off the primary bedroom. Inside, you'll find a brand-new renovated kitchen and bathrooms (completed in 2025), featuring modern finishes and quality craftsmanship. Recent upgrades include a 2024 high-efficiency furnace and cold climate heat pump, brand-new stainless steel appliances, fresh interior paint in 2025, and a new garage door opener. Additional updates include all-new plugs and switches throughout the first and second floors, a 2023 front-load LG washer and dryer, and 2023 raised septic lids for easy maintenance.As a resident of Bayview, you'll enjoy deeded access to the community's beautiful beaches, perfect for swimming and summer relaxation, and the nearby marina is just down the road, ideal for boating enthusiasts. This home is move-in ready and perfectly located, blending comfort, style, and convenience in one of Carling's most desirable neighborhoods. With everything included-such as a backup generator, appliances, TVs, and even a large trailer beside the garage-this home is ready for you to enjoy from day one. (id:42776)
RE/MAX Parry Sound Muskoka Realty Ltd
162 Westcott Road
Welland, Ontario
Over $155,000 in premium builder upgrades elevate this thoughtfully customized home to perfection. Soaring 10-ft ceilings on the main floor, a raised basement height, and a bright open-concept layout create an inviting, spacious feel. The chef-inspired kitchen is enhanced with luxury quartz countertops, full-height backsplash, extended cabinetry, gas cooktop, and wall oven. Spa-like bathrooms include a primary ensuite and an additional 3-piece ensuite bath with enlarged tile showers, frameless glass, and zero-curb design. An additional 2-piece powder room adds convenience for guests. Designed with accessibility in mind, this home features wide doorways, pocket doors, a covered rear porch, expanded 12'x12' deck, deepened garage, and wheelchair-accessible entry details. Additional highlights include extensive pot lighting inside and out, 200-amp service with EV rough-in, upgraded flooring and tile, linear electric fireplace, and basement rough-ins ready for future living space. Perfectly positioned, this home is just minutes from premier golf clubs, parks, playgrounds, splash pads, schools, and sports fields. Commuting is easy with Highway 406 nearby, and public transit a short 6-minute walk away, making everyday life effortless for the whole family. A truly turnkey, accessibility-forward home with exceptional fit and finishing, ready to welcome you. (id:42776)
Exp Realty
6 Driftwood Lane
Meaford, Ontario
Mariners Haven at Baybounds - To Be Built - Sailor End Unit Model. 3 Bedroom, 2 and a half bath home - complete the basement to increase your living space and add a rec room, fourth bedroom and 3pc bath. These homes are all built to one of the highest quality exceeding current standards in a Net Zero Home. All homes include solar panels as well as cold climate heat pumps and net metering contracts with Hydro One, meaning your home will generate as much as it uses and your energy costs will be dramatically reduced. 2 inches of spray foam under all basement floors and up the exterior basement walls, Aerobarrier advanced air sealing, triple pane windows and so much more. This results in a home that is more comfortable, humidity regulated, and having higher indoor air quality. Experience luxury with stone countertops throughout, 3 pc kitchen stainless steel appliance package, Washer and Dryer, asphalt driveway, deck, privacy fence, fibre optic and high quality finishes. Ask about the generous First Release Incentives! Visit the Sales Centre at 39 Nelson St., W., Unit C, Meaford or contact to arrange an appointment. NOTE: Taxes to be assessed (id:42776)
Royal LePage Locations North
205 - 276 King Street W
Kitchener, Ontario
One-of-a-Kind Loft in the Heart of Downtown Kitchener. Welcome to Unit 205 at The Lofts at 276, a stunning, modern, 1-bedroom, 2-bathroom suite that seamlessly blends industrial charm with luxurious finishes. This exceptional, one-of-a-kind space, offers soaring 12-foot ceilings, floor-to-ceiling windows, and garden doors that flood the open-concept living and dining area with natural light. Every detail has been thoughtfully curated, from the wide plank vinyl flooring to the custom design elements throughout. The gourmet kitchen is a chefs dream, featuring rich dark wood cabinetry, veined quartz countertops and backsplash, an oversized island with breakfast bar, custom wine rack, statement lighting and an eye-catching feature wall with built-in buffet. The expansive living area is perfect for both entertaining and relaxing, anchored by a custom fireplace surround with integrated dry bar, wine fridge, and complemented by a warm brick accent wall that adds character and texture. Elegant garden doors open to a Juliette balcony, adding a touch of European charm. The dining space comfortably accommodates family gatherings, offering the perfect setting for special occasions.The main bathroom offers a stylish vanity with a stone vessel sink and a tub with textured tile surround. Additional features include in-suite laundry, underground parking, and an oversized storage locker located just steps from your vehicle. Retreat to the primary suite through double doors to find a wood accent wall, sliding closet barn doors, a custom closet organizer, and a private ensuite. The spa-inspired bathroom includes a walk-in shower with striking black-framed glass doors, wood-look tile, and a generous niche with accent details. Set in a beautifully converted loft building with modern lobby, this home places you in the heart of vibrant Downtown Kitchener just steps from cafés, restaurants, transit, schools, entertainment, and Victoria Park. Urban luxury and everyday convenience await. (id:42776)
Coldwell Banker Neumann Real Estate
925 & 927 2nd Avenue E
Owen Sound, Ontario
Prime Mixed-Use Investment Opportunity! Discover exceptional potential with this well-maintainedcommercial/residential property offering over 9,400 sq. ft. of total space. Located in a high-visibility area,this solid building includes two commercial units (each approx. 2,300 sq. ft.) and four residentialapartments - ideal for investors or owner-operators seeking income stability and flexibility. Eachcommercial unit features gas heat, with Unit #925 boasting a brand-new gas furnace (installed May 2025).A 430 sq. ft. rear main floor storage area adds further versatility.. The upper levels include three spacious2-bedroom apartments (approx. 900-950 sq. ft. each), all with separate electrical heat paid by tenants, plusa partially completed rear 1-bedroom apartment (approx. 600 sq. ft.) featuring a roughed-in bath, a newwater heater, new roof, and four new windows. Both commercial units offer flexible layouts and can besubdivided, making it possible to create up to 8 individual units. For example, #925 could be easily dividedinto two commercial spaces (front 1,400 sq. ft. and rear 900 sq. ft.) with the addition of a 2-piece bath andpartition wall. Additional highlights include 3 parking spaces, excellent street exposure, and strong incomepotential. Whether you're expanding your portfolio or looking for a space to operate your business withrental income above, this property delivers versatility, functionality, and opportunity in one package (id:42776)
Royal LePage Rcr Realty
1092 County Road 124 Road
Clearview, Ontario
Welcome to 1092 County Road 124 in the charming village of Singhampton, perfectly positioned between the amenities of Collingwood, the ski hills of Blue Mountain and the sandy shores of Wasaga Beach. This custom-built bungalow offers the ideal blend of privacy, space and four-season recreation, all set on an impressive lot of just under one acre. Thoughtfully designed with comfort and functionality in mind, this 3 bedroom, 3.5 bathroom home features a bright, open-concept main floor with soaring ceilings and generous windows that flood the space with natural light. The inviting living area flows seamlessly into the dining space and well-appointed kitchen, creating an ideal layout for entertaining or everyday living. Direct access to the covered back deck extends your living space outdoors-perfect for summer barbecues, morning coffee or relaxing evenings overlooking your expansive property. The primary suite is a true retreat, offering impressive ceiling height, ample closet space and a spa-inspired ensuite designed to feel like your own private oasis. Two additional bedrooms and well-designed bathrooms provide comfort and convenience for family or guests. A welcoming covered front entrance adds charm and curb appeal while offering practical shelter year-round. The fully finished basement expands your living space with exceptional versatility. Enjoy movie nights in your dedicated theatre room, unwind in the private sauna, or take advantage of the additional living and recreation areas that make this lower level perfect for entertaining or extended family stays. A spacious two-car garage and ample driveway parking complete the package. Located close to hiking, cycling and snowmobile trails, golf, skiing and Georgian Bay, this property offers the best of country living with easy access to nearby towns and amenities. Experience space, style and lifestyle all in one exceptional Singhampton home!! Call now for a private tour!! (id:42776)
Royal LePage Locations North
122 James Street
Arran-Elderslie, Ontario
Spacious Living Near the Saugeen River. Welcome to this beautiful oversized raised bungalow offering over 4,000 sq. ft. of finished living space in the charming village of Paisley. Just down the road from the scenic Saugeen River and within walking distance to schools, the grocery store, parks, and local amenities, this home delivers comfort and convenience in one exceptional package. Set on a large double lot with potential for future severance, the property offers outstanding space, privacy, and long-term opportunity. Inside, you'll find 4 bedrooms and 2.5 bathrooms, along with an inviting open-concept main floor-perfect for hosting family gatherings or entertaining friends. The fully finished basement provides additional versatile living space ideal for a family room, games area, home gym, or office. Year-round comfort is ensured with natural gas heating and central air conditioning. A spacious attached double garage offers ample parking and storage. With its generous layout, prime location, modern comforts, and rare lot size, 122 James Street is a standout opportunity in Paisley. Move-in ready and designed for easy living-this is a home you won't want to miss. (id:42776)
RE/MAX Land Exchange Ltd
RE/MAX Land Exchange Ltd.

