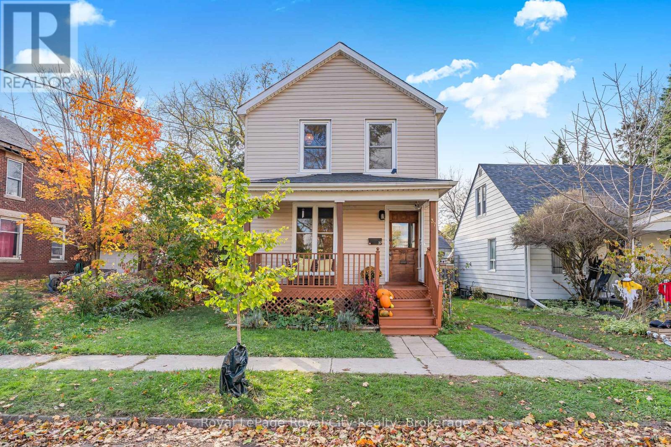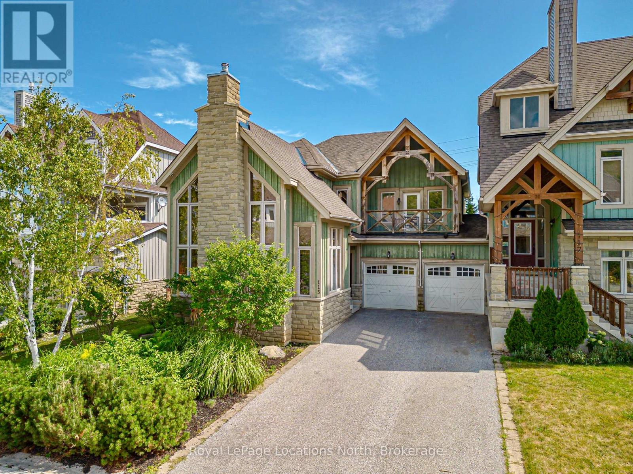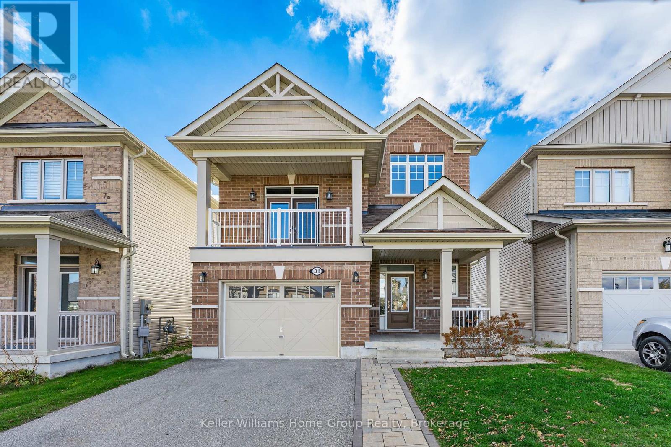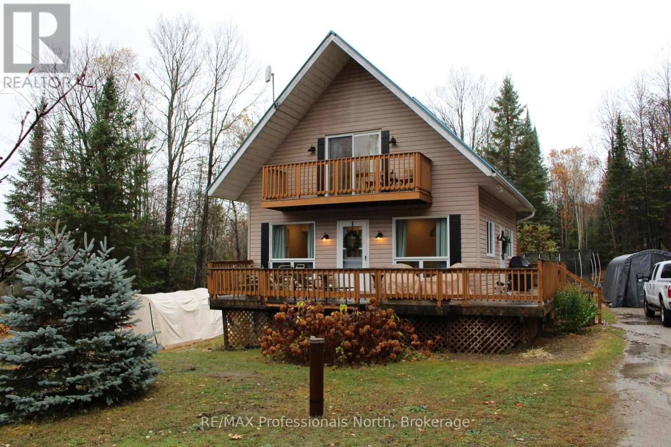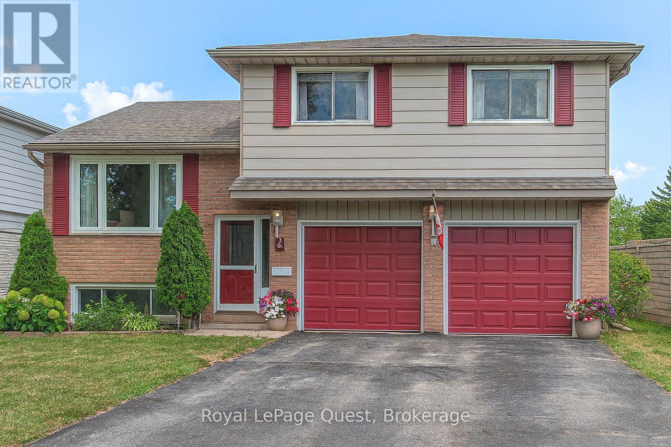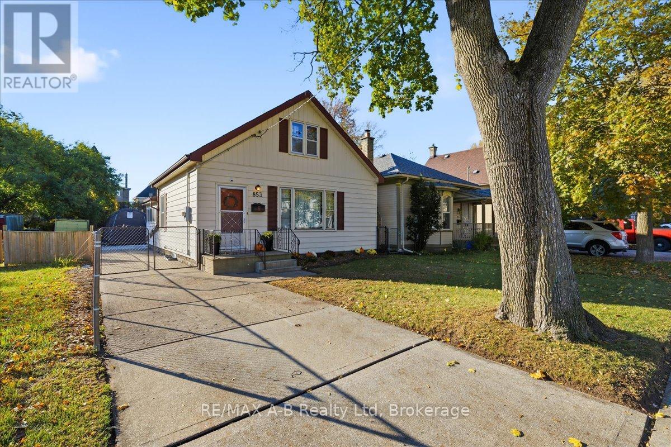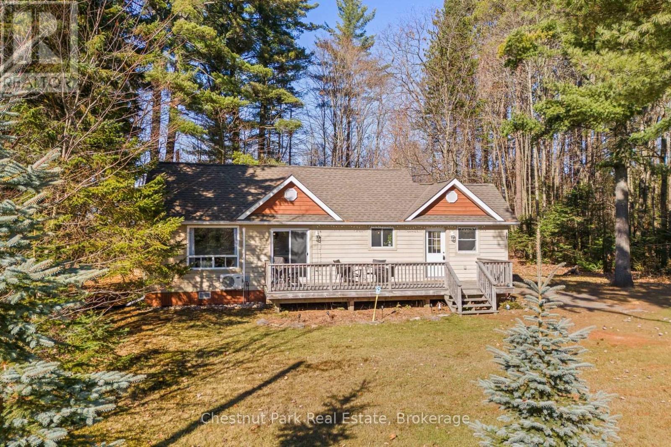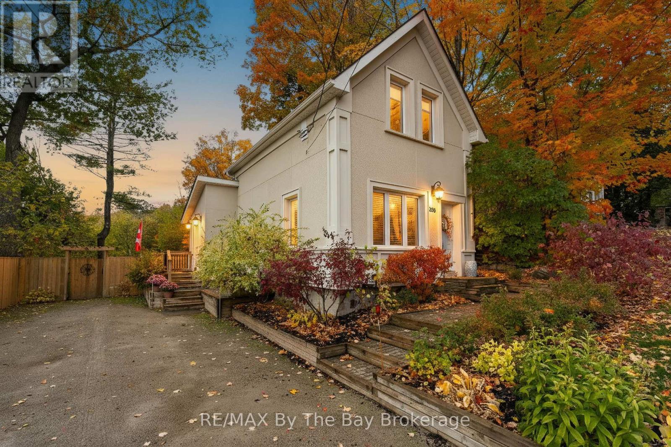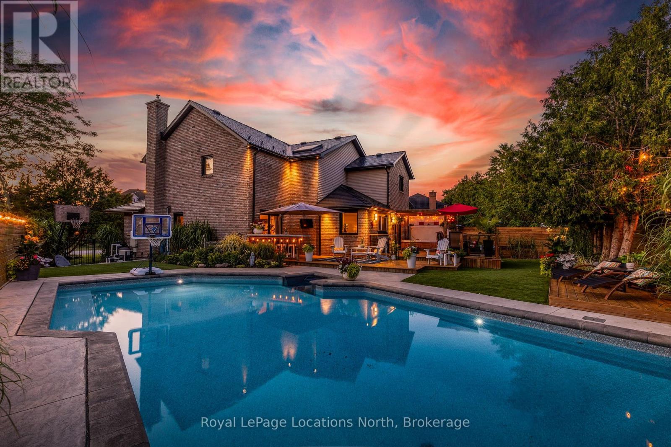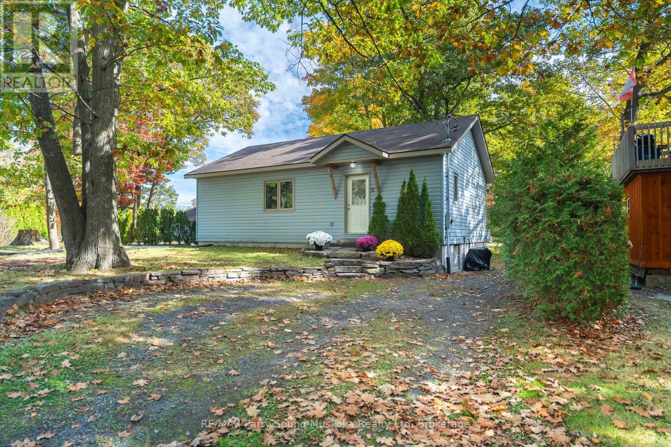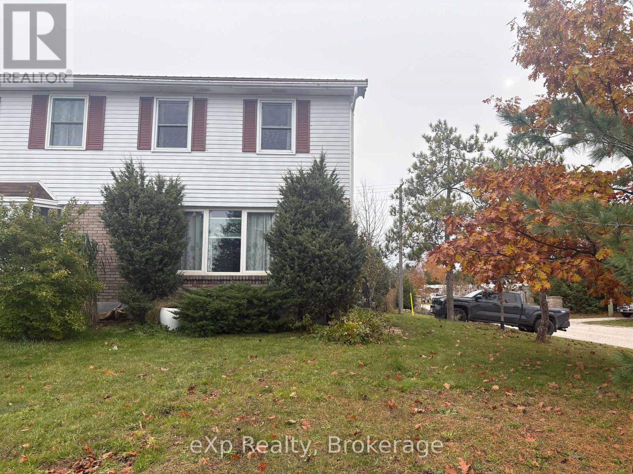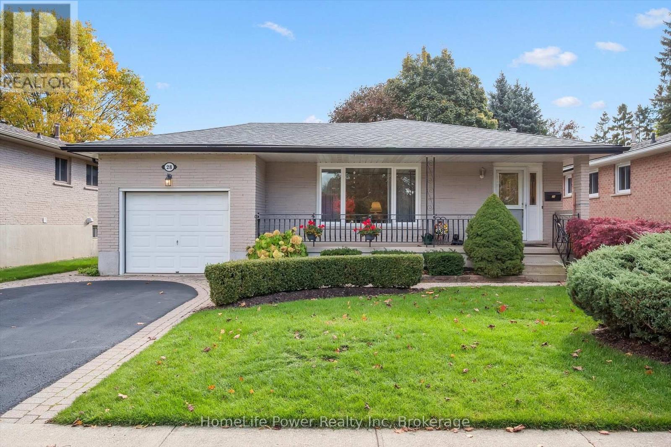37 Lawrence Avenue
Guelph, Ontario
If you're looking for a turnkey family home a stone's throw from some of the best places that Guelph has to offer, you need to come and see this one. On the main floor, you'll enjoy family dinners, maybe homecooked, or maybe takeout from one of the great local restaurants (Thai anyone?). After dinner you can relax on the couch, take a stroll down and along the river, read a book in your hammock, or have a (city bylaw compliant of course) backyard fire with friends. Upstairs, there are many memories to be made. Maybe breakfast in bed in one of the 3 bedrooms? Maybe a nice warm jacuzzi? How about a cozy 4 hour virtual meeting in your upstairs office? Ok, that might not be as memorable, but the bright light streaming in will be! In the basement, you can work on that next home project, work out in your home gym, or work on getting that stubborn stain out that you warned your kid about multiple times before it happened. With an additional half-bath and bedroom or office space, it's also a great spot for visiting family or friends. With many thoughtful updates in the last 5 years, you can have peace of mind about the place you will call home. Literally from top, (a new roof in 2021) to bottom (reinforced load bearing walls in 2023), and everywhere in between, this home has been well cared for and is eagerly awaiting its new owners who will surely continue to do so for many years to come. (id:42776)
Royal LePage Royal City Realty
115 Venture Boulevard
Blue Mountains, Ontario
Welcome to 115 Venture Boulevard, ideally located in The Orchard at Craigleith - one of Southern Georgian Bays most sought-after ski-in/ski-out communities. This chalet offers unmatched four-season living with private trail and shuttle access, and is within walking distance to Craigleith and Toronto Ski Club, the Village at Blue Mountain, and the shores of Georgian Bay. The open-concept main level is designed for both gathering and relaxation, featuring a vaulted ceiling, gas fireplace, and expansive windows framing panoramic ski hill views. A loft overlooking the living area provides flexible space for a home office, media lounge, or potential for a fourth bedroom. The kitchen opens to a private backyard patio, backing onto a trail - ideal for summer barbecues and winter snowshoeing. Upstairs, three spacious bedrooms include a primary retreat with a walk-in closet, private balcony, and 5-piece ensuite. Large windows throughout bring in natural light and highlight seasonal views. The unfinished basement, with a rough-in for a bathroom, offers excellent storage and future development potential. A two-car attached garage adds convenience for vehicles and gear. Whether you're seeking a full-time residence or a weekend escape, this home delivers the ultimate ski-lifestyle experience, with a prime location that blends mountain living and year-round recreation. (id:42776)
Royal LePage Locations North
31 Kay Crescent
Centre Wellington, Ontario
Are you looking for a family home with lots of space for the whole family? Then don't let this one pass you by! This great 2 storey home with a fully finished walkout basement is in one of Fergus's popular and desirable family neighbourhoods. Almost 2850 sq ft of living space including the fully finished walkout basement. This home has a fabulous floorplan, as you enter through the front door into the spacious foyer there is a front hall closet and 2-piece washroom. Head into the bright and spacious main living area, with open concept dining area, living room with gas fireplace, well equipped kitchen with dark stained cabinetry, stainless appliances, centre island, granite counter tops, ceramic tiled backsplash, a very bright spacious dinette area and patio door leading out to the raised deck. Head upstairs and you will love the large family/bonus room with high ceilings, and garden doors leading out to a balcony at the front of the house. In addition to the bonus room there is a large primary bedroom with walk in closet, a good sized 4-piece ensuite with a large glass shower, soaker tub and double vanity. There are 2 more good sized bedrooms and a 4-piece main bathroom. As you head down to the finished basement you will find access to the attached garage, the finished basement has a large bright rec room, a 4 piece bathroom, laundry and lots of storage.There are patio doors from the rec room leading out to a patio and a fenced backyard with no neighbours in behind. This home is move in ready. Come and view this great family home today! (id:42776)
Keller Williams Home Group Realty
1121 Old Donald Road N
Dysart Et Al, Ontario
10 minutes from Haliburton on a quiet county road, you'll find this private home with 2+1 bedrooms, 2 bathrooms and just over 1500 or so feat of living space. Entering through the side door to the kitchen is to the right and living/dining area to the left. The galley style kitchen offers ample storage space, easy to maintain countertops and views out over the back yard. Freshly decorated living and dining with new pot lighting with a walkout to the deck across the front, and large windows bringing plenty of light. Bright and spacious 2-piece bathroom with a built in main floor laundry. The stairs by the side door bring you up to the second floor, with 2 bedrooms and a 3-piece bathroom. New vinyl plank flooring and freshly finished closets in both bedrooms. The lower level sits partially above grade and is partially finished. Small rec room with a walkout to the side yard. Bedroom, utility room and storage area. The home was built for easy living and maintenance in mind with vinyl siding, a newer metal roof, drilled well and forced air propane. Sitting on a large private 1.58 acre lot with a spacious cleared back-yard surrounded by trees. (id:42776)
RE/MAX Professionals North
4 Chestnut Place
Orillia, Ontario
Top Reasons This Home Is for You: Immaculately maintained by its original owner, this 3-bedroom family home blends pride of ownership with smart upgrades that make it move-in ready. The bright eat-in kitchen features new stainless steel appliances (fridge and stove 2025) and sliding doors that open to a fully fenced, landscaped backyard oasis-ideal for morning coffee or summer gatherings. The finished lower level offers in-law suite potential with a spacious rec room (or optional 4th bedroom) and a 3-piece bath, giving flexibility for family or guests. An oversized two-car garage with inside entry provides ample storage and convenience, while the quiet cul-de-sac location near Homewood Park, schools, and shopping ensures both peace and accessibility. Recent updates include fresh paint in the foyer and living room (2025), new furnace (2024) and ducted heat pump (2024), updated lighting (2025), new shed (2025), North Star windows (2006, lifetime transferrable warranty), garage doors (2018), front door (2018), and shingles replaced in 2018 with a 25-year warranty. A perfect fit for families seeking quality, comfort, and long-term value in one exceptional home. (id:42776)
Royal LePage Quest
853 Queens Avenue
London East, Ontario
Welcome to this beautifully updated classic home in the heart of Old East London! Set on a deep 34 x 204 ft lot, this charming detached 1.5-storey residence perfectly balances timeless character with thoughtful modern upgrades. Inside, you will find fresh painting and new flooring throughout, updated lighting, the main floor offers a bright and inviting living room, a cozy dining area, and a refreshed kitchen with newly painted cabinetry, backsplash, and well-maintained appliances. The adjoining dinette is filled with natural light from large windows creating the perfect space for morning coffee or family meals. The main level also includes a spacious primary bedroom with a double closet, a fully renovated 4-piece bathroom, and a versatile bonus room with basement access ideal as an office, playroom, or guest space. Follow the spiral staircase to the upper level, where two additional bedrooms provide comfort and flexibility for family or work-from-home needs. Step outside to enjoy a private backyard featuring a deck, fully fenced yard, and a Portable shelter equipped with hydro, security systems and air supply. Conveniently located close to schools, downtown, shopping, and everyday amenities, this home delivers both charm and practicality in one of London's most historic neighbourhoods. (id:42776)
RE/MAX A-B Realty Ltd
39 Golf Course Road
Huntsville, Ontario
Welcome to this well-maintained 2-bedroom, 1-bathroom bungalow in Huntsville, Ontario, an ideal home for anyone seeking easy, comfortable living in a family-friendly neighbourhood. Set on a level lot with a sunny south-facing front deck and spacious rear deck, this property offers excellent outdoor space for relaxing or entertaining. Inside, the home features a bright, functional layout with modern updates including a new air conditioner, refrigerator, and dishwasher (2025). Enjoy an active Muskoka lifestyle with Arrowhead Provincial Park just minutes away - ideal for hiking, swimming, skating, and cross-country skiing. Golfers will appreciate the proximity to local courses, while families will love being close to the elementary school, hospital, shopping, and everyday amenities. Practical details such as municipal garbage pickup, a nearby bus route, and a low-maintenance yard make this an excellent option for retirees, first-time buyers, or anyone looking to downsize without compromise.This move-in-ready Huntsville bungalow combines comfort, convenience, and community, the best of Muskoka living in one welcoming package. (id:42776)
Chestnut Park Real Estate
206 Centennial Drive
Midland, Ontario
Welcome home to 206 Centennial Drive located in Midland. This home offers 2 spacious bedrooms and 2 bathrooms. Enjoy the beautiful open concept kitchen featuring stainless steel appliances, pantry, large island, plenty of cupboard space, coffered ceilings, and pot lights. Cozy living room with gas fireplace, built-in cabinetry, pot lights and coffered ceilings. Main floor and second floor have a bedroom with an ensuite. Owners have done many upgrades throughout the home including new roof (2024), new engineered hardwood floors in the foyer/dining area, kitchen and living room, installed leaf guard system (2024), new eavestroughs (2024), new main floor bedroom window (2024), new window in second floor bathroom (2025), stainless steel fridge (2025), new flooring in basement (2024), new fence including arbor and gate (2025), updated retaining/garden wall and patio area (2025) and glass shower door upgraded in main level ensuite (2025). Basement is partially finished. Backyard is perfect for entertaining with large landscaped lot with raised patio and deck. Close proximity to the Trans Canada Trail where you can walk along Midland's beautiful waterfront, close to schools, arena, restaurants and shopping. (id:42776)
RE/MAX By The Bay Brokerage
8 Burnside Court
Collingwood, Ontario
OPEN HOUSE SUNDAY NOV. 2 12-2PM * IDEAL LOCATION!! 8 Burnside Court, a stunning family home nestled on a quiet court in Collingwood's sought-after Old Lockhart area. This 4-bedroom, 4-bathroom home is surrounded by mature trees and beautiful properties, offering a serene, private lifestyle. Step into your own backyard retreat, where a custom 18' x 36' inground saltwater pool, large hot tub & two-tiered deck await. The outdoor space is perfect for entertaining, featuring a hand-poured concrete outdoor bar, sunning deck, premium turf & stunning perennial gardens. Armour stone and a cedar privacy fence complete this backyard oasis. The heart of the home is the bright kitchen & family room, with a wood-burning fireplace, spacious 8' x 4.5' island, ample storage & stone counters. French doors open directly to the backyard, creating a seamless indoor-outdoor flow. The cozy living room & large dining room, complete with a custom fireplace, are ideal for hosting gatherings of any size. Upstairs, the oversized primary suite is a true sanctuary, featuring a walk-in closet with built-in storage & tranquil ensuite with a free-standing soaker tub placed beneath a skylight, perfect for stargazing. The second floor offers three additional bedrooms & a convenient laundry room with an extra-large linen closet. The fully finished basement adds extra living space, including a bathroom, workout room, and plenty of storage. Located just a few minutes' walk from Admiral Public School, Our Lady of the Bay Catholic High School, and Collingwood Collegiate Institute, this home's location is perfect for families. Enjoy the quiet Southern Georgian Bay lifestyle while being just a short distance from downtown, local trails, and recreation centers. *Extended list of upgrades & investments available upon request. (id:42776)
Royal LePage Locations North
17 Adelaide Street
Parry Sound, Ontario
Welcome to 17 Adelaide Street in beautiful Parry Sound. This bright and cheerful move-in-ready 2-bedroom, 2-full bath home is perfect for first-time home buyers, those looking to downsize and enjoy easy, comfortable living, or perhaps you are an investor looking for your next rental property. As soon as you pull into the driveway you can feel the charm oozing out of this 'cute as a button' home. The large windows, updated kitchen, and open living/dining layout create a warm and welcoming feel from the moment you walk in. The primary bedroom features its own large private en suite, adding extra convenience and comfort. Outside, enjoy the surroundings and watch deer and other wildlife wander through your backyard, or look up to enjoy the Northern Lights. Located in a desirable area of Parry Sound, with convenient access to downtown and the beaches, this property is full of charm, and waiting for you. (id:42776)
RE/MAX Parry Sound Muskoka Realty Ltd
155 Bricker Street
Saugeen Shores, Ontario
If you are looking for a great starter family home, or a solid investment property, this semi-detached might just be the one. Offering 3 bedrooms, one and a half baths, and finished space on the lower level, this home has great space and flow. Add in the great location (corner lot, close to shopping and parks), the nice-sized lot that offers privacy, steel roof, and new gas fireplace, and this move-in ready home is simply awaiting its new owners! (id:42776)
Exp Realty
28 Matthew Drive
Guelph, Ontario
Welcome to - a beautifully maintained Alberta Backsplit in Guelph's sought-after West End. Nestled on a quiet, tree-lined, family-friendly street, this immaculate home offers the comfort of bungalow-style living, with just two steps to the bedroom level. Lovingly cared for over the years, it features an updated kitchen, a formal dining room with sliders leading to a private deck, and three spacious bedrooms with ample closet space. The lower level is bright and inviting, with large windows, a charming brick fireplace, and a custom bar - perfect for entertaining. A few steps down, you'll find a full 3-piece bathroom, laundry area, and a versatile hobby room with a Murphy bed - ideal for overnight guests or extended family stays. The backyard is a true highlight, beautifully landscaped with plenty of space for gardening or outdoor play. Warm, welcoming, and full of character, this classic home offers something special for every type of buyer. Close to all major amenities, minutes to the Hanlon, and walking distance to elementary schools, many parks including Margaret Green Park. A great place to call home! (id:42776)
Homelife Power Realty Inc

