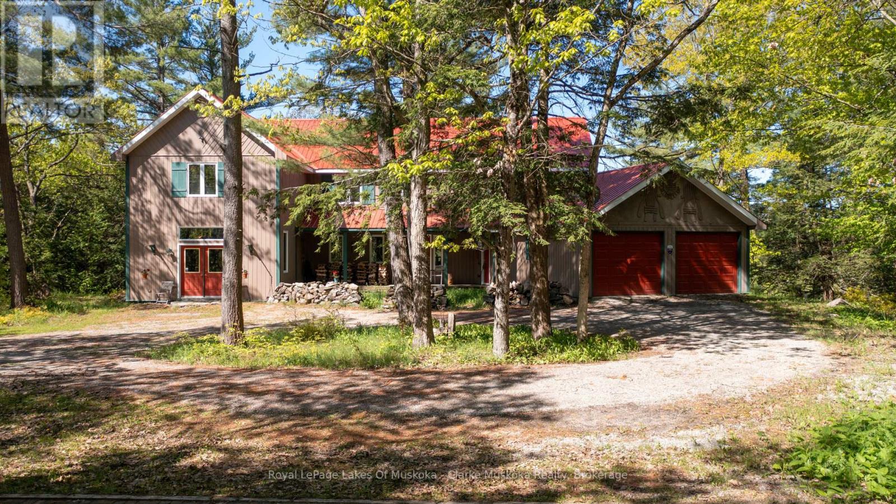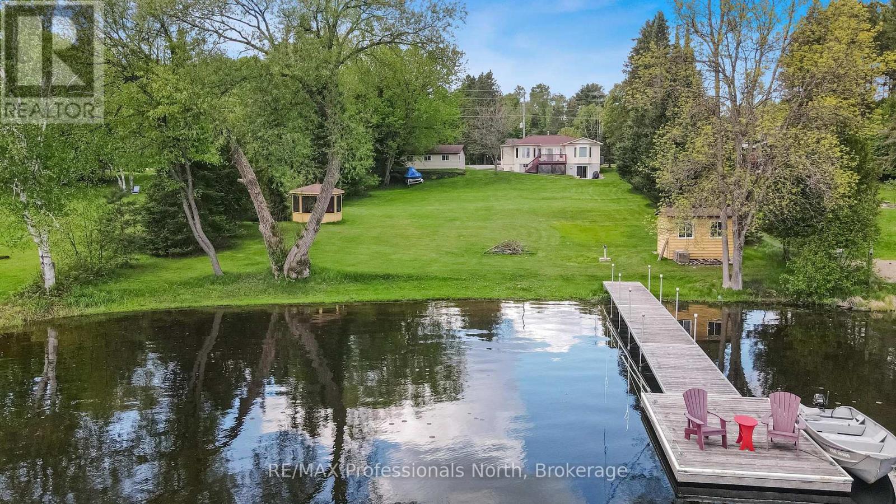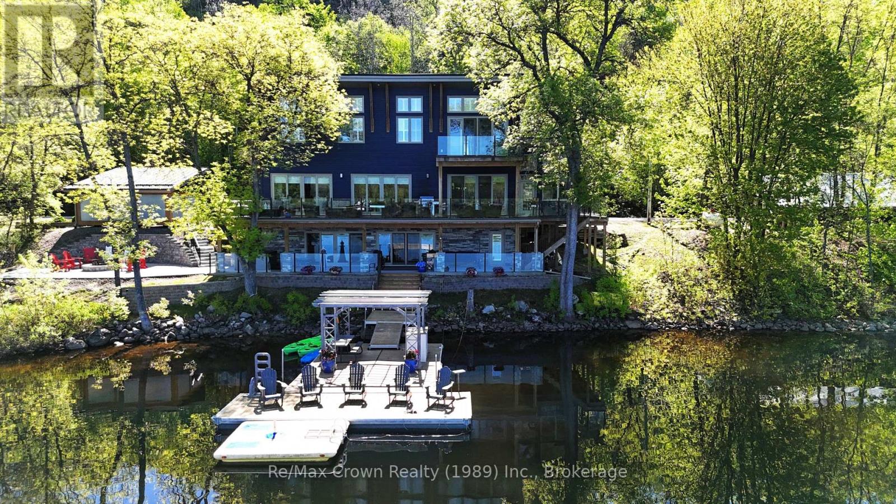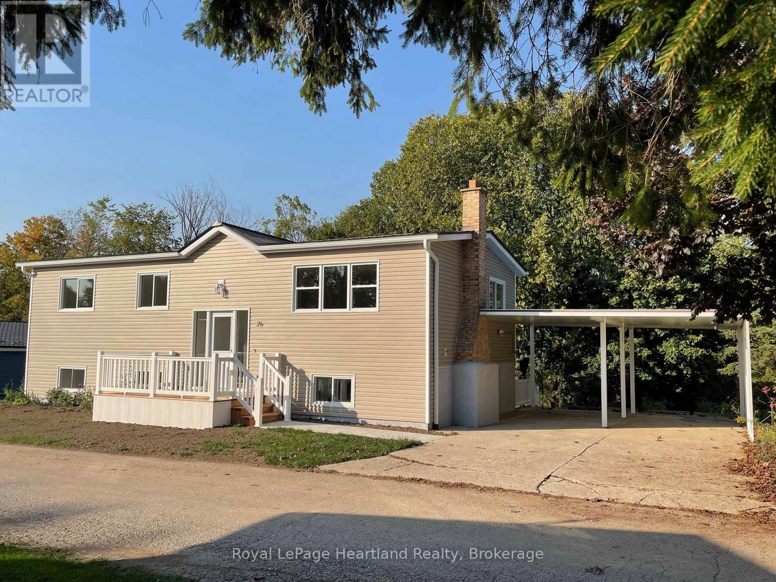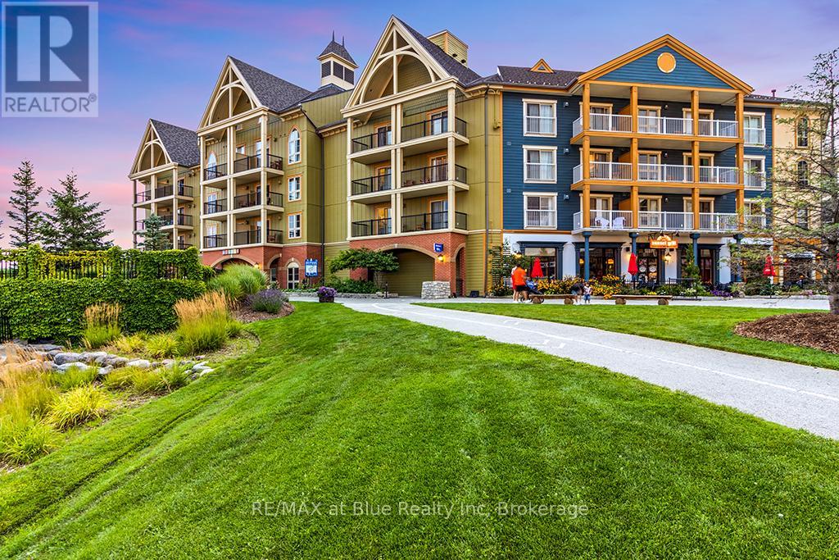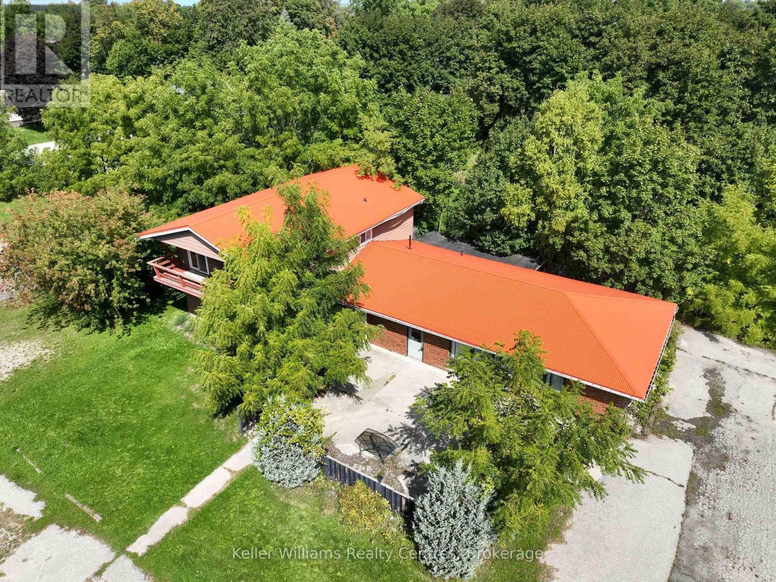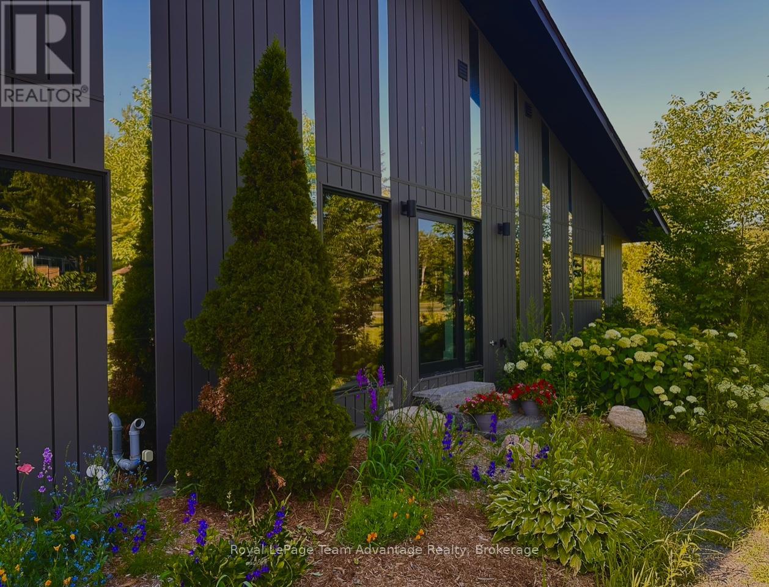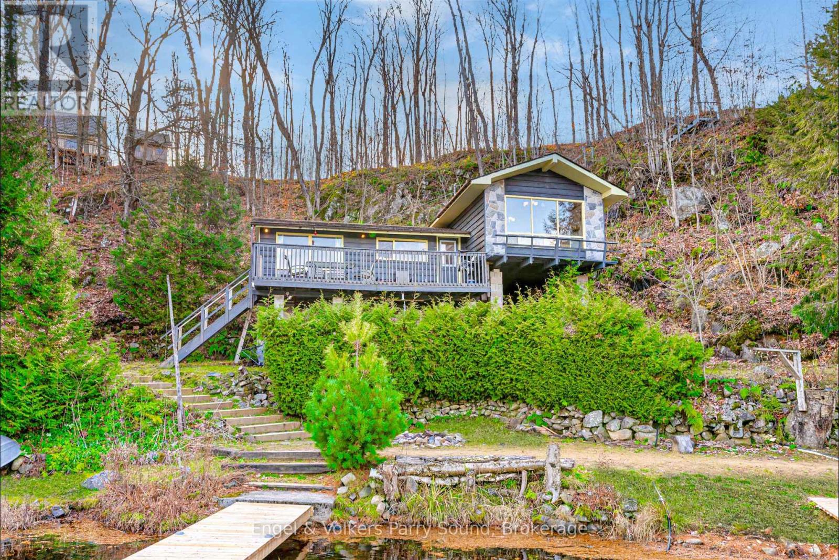733 Whites Falls Road
Georgian Bay, Ontario
Stunning Custom Waterfront Estate on Six Mile Lake nestled on 3.5 private acres with 450 feet of pristine shoreline, this custom-designed waterfront home offers the ultimate in lakeside living. Built in 1996 with craftsmanship and comfort in mind, this 3,800 sq ft retreat boasts 5 spacious bedrooms and an exceptional blend of luxury and nature. Enjoy the serenity of Six Mile Lake from not one but two private docks, including a deep water dock with 6-foot depth ideal for boating, swimming, or simply soaking in the views. Inside, you'll find solid birch floors and ceramic tile throughout, along with elegant touches like granite countertops in the kitchen, and a screened-in porch perfect for morning coffee or evening relaxation. The kitchen flows seamlessly to both the deck and the open-concept living room, offering easy indoor-outdoor entertaining. The double-sided wood-burning fireplace anchors the main floor, while the master suite features its own double-sided gas fireplace, creating a warm, inviting ambiance. Wake up to lake views and step directly onto your private deck. This is more than a home it's a lifestyle. Also included is your own private island for relaxing, an easy swim from your dock or a picnic A rare opportunity to own a piece of paradise on one of Muskoka's most beautiful lakes. (id:42776)
Royal LePage Lakes Of Muskoka - Clarke Muskoka Realty
4696 County Road 21
Dysart Et Al, Ontario
This is your chance to discover the Haliburton Highlands and live on a fabulous 5-lake chain. Moments from Haliburton Village, this year-round home has been meticulously maintained. Two beds and two baths on the main level plus a recently finished basement that contains another bedroom, dining/kitchenette area, rec room, third washroom and great storage/utility. All with a walkout to the lake.The extensive lawn leading to the lake gives the feeling of being on an estate. Sit on the deck and enjoy the view or head to the water and hang out on the dock or boat into Haliburton. Perennial gardens and stone walkways, a paved driveway and a spacious 2-car detached garage complete the package. Take the time to picture yourself in this beautiful home and imagine your new life on the lake. (id:42776)
RE/MAX Professionals North
7313 Highway 534 Highway
Parry Sound Remote Area, Ontario
Welcome to lakeside elegance in this custom executive class 5-bedroom, 4-bath waterfront home offering over 4,000 sq. ft. of beautifully designed living space. Set literally on the shores of sought-after Restoule Lake with over 500' of owned shoreline, designed with sophistication in mind, this home offers the perfect setting for luxury living and exceptional entertaining. The main level impresses with soaring 10 ceilings, open-concept living and dining complete with gas fireplace and custom built-ins plus a wall of windows showcasing the panoramic lake views. The chef's kitchen features dual wall ovens, stove cooktop, double dishwashers, walk-in pantry, and double refrigerators - perfect for entertaining. Walk out to the massive deck (60' x 11'8") with glass railings, or relax in the warm and inviting Muskoka room. A office/den with deck access and full bath completes the main level. Upstairs, a grand hallway leads to five spacious bedrooms. The primary suite is a private retreat with a spa-inspired ensuite, walk-in closet, and elevated private lakeview deck. The upper level also features an additional full bath with luxury walk-in shower and convenient laundry. The lower level boasts a spectacular 48' x 19' rec/games room opening to a 61' x 11'6" covered patio to enjoy your lakeside retreat regardless of weather. Step directly onto the dock from the patio or into the relaxing hot tub, then gather around the lakeside fire pit for an evening of star gazing. Additional features include: detached double Carport, lakeside storage building or art studio (30'x14'), Surveillance system, outdoor timed lighting, dual level climate control, 3 speed fans in every bedroom, back-up generator, 50'x16' floating docking system w/pergola. This stunning waterfront oasis offers endless possibilities - whether as a luxury bed-and-breakfast, a private retreat or a year-road residence for the "Ultimate Lakeside Lifestyle". Seller will consider holding a first mortgage. (id:42776)
RE/MAX Crown Realty (1989) Inc.
26 Watergate Drive
Ashfield-Colborne-Wawanosh, Ontario
Fantastic 3 bedroom family home completely renovated with a reconfigured, carefully thought out floor plan. The open concept kitchen, dining room and large living room is the main focal point of this 1080 square foot home. The crisp, bright white brand new kitchen with oversized island and new stainless steel appliance package (coming mid October) complete a family dream kitchen. The dining room easily accommodates your table and sideboard. The large picture window in the living room provides beautiful natural light where you have lots of options on how to configure this space. Enjoy meals or simply relax on the beautiful new deck off the kitchen which overlooks the private, spacious backyard. The 4 piece bathroom is in close proximity to all 3 bedrooms. The lower level features another 1080 square feet of living space ready for completion. This new fully insulated walk-out basement has a new patio door, second entrance, 2nd bathroom roughed in, an area for a 4th bedroom and huge family room area. The new furnace and water heater (rented) along with laundry complete the lower level. Shelter your vehicle under the attached carport which leads to the lush, private backyard with mature trees. Other updates include all new windows, siding, insulation, drywall, LVP flooring, pantry, deck, vinyl railing, recessed lighting, tub surround, vanity, toilet, storage tower and all new fixtures throughout. The land lease community, Huron Haven welcomes families who can enjoy the new outdoor swimming pool, clubhouse and is within close proximity to lots of trails, golf course and the Town of Goderich. (id:42776)
Royal LePage Heartland Realty
302 - 190 Jozo Weider Boulevard
Blue Mountains, Ontario
MOSAIC ONE-BEDROOM WITH SWIMMING POOL VIEW - Popular boutique inspired suite in Mosaic at Blue. Perfect 3rd floor, courtyard facing, 1 bedroom suite. This fully furnished suite offers sleeping for up to 4 with king size bed in the primary bedroom and queen pull out in living area. Great location overlooking the courtyard, year round heated swimming pool with adjoining lap pool and the hot tub, as well as having views to the millpond and mountains from the balcony. Look out at the lovely mature trees off the balcony which provide added privacy and enjoy a quieter atmosphere with location being at far end of the amenities. In-suite storage locker for owners allows you to leave some personal items in your unit ready for your next stay. Separate owners ski locker and bike storage off the lobby. There is a separate Owners lounge off the lobby for your use. Direct access on the main floor to the Sunset Grill for an early morning breakfast before hitting the ski hills! Heated underground parking. Amenities include an exercise room and indoor sauna in addition to the outdoor year round pool and hot tubs. Easy check in right in the lobby of Mosaic. Enjoy your personal 4 seasons recreational resort home for up to 10 days per month. Generate revenue in the fully managed rental program to offset your operating costs. One time 2% BMVA entry fee payable on closing. Annual fees of $1.08/sq.ft. HST may be applicable but can be deferred. Complete in-suite refurbishment scheduled for fall 2025 including, flooring, paint, window coverings, fixtures, furniture, kitchens and bathrooms etc. Refurb partly paid by Seller...Buyer to pay balance (id:42776)
RE/MAX At Blue Realty Inc
9 Mill Street
Kincardine, Ontario
Nestled between the charming towns of Port Elgin and Kincardine, this property is located right on Highway 21, offering unparalleled visibility and accessibility. Perfectly situated for those associated with Bruce Power, the proximity to this major hub has development ideas catering to professionals in the energy sector. What sets this property apart is the commercial opportunity it presents, with a restaurant space on the lower level. Beyond its current use, this property holds significant development potential. The economic landscape in the region, coupled with its strategic location, makes it an attractive prospect for further expansion. Whether considering residential or commercial development, the possibilities are vast. The surrounding area is enriched with the natural beauty of Bruce County, providing a picturesque backdrop for residents and visitors alike. From the beaches along Lake Huron to the numerous parks and trails, the region offers a quality of life that combines tranquility with outdoor adventure. Residents can enjoy the best of both worlds the serenity of small-town living and the convenience of major employment centers like Bruce Power. In conclusion, this property is a beacon of opportunity between Port Elgin and Kincardine, offering a prime location along Highway 21, a restaurant space, and promising development potential. Embrace the region's unique charm while seizing the potential for growth and prosperity in this dynamic property. (id:42776)
Keller Williams Realty Centres
4 - 76582 Jowett's Grove Road
Bluewater, Ontario
This quiet development offer's the country feel and the closeness of all you need to enjoy a relaxing and close community. Take a 5 minute stroll to the sand beach and blue water of Lake Huron or dock your boat at the Marina just a stones throw away. This elegant and well loved unit is waiting for it's next chapter as its owner is moving onto theirs. The pride of ownership shows everywhere. The finished lower level affords the privacy of a large bedroom with AN ENSUITE BATH ROOM, lounging are and office space. The main floor has a separate dining area, 2pc powder room, cozy den, lovely living room with a natural wood burning fireplace, bright kitchen and access to the large private patio. The Condo has a pool for your enjoyment and lounging. (id:42776)
K.j. Talbot Realty Incorporated
174386 Lower Valley Road
Grey Highlands, Ontario
Nestled on 12 pristine acres in Kimberley, this exceptional property offers the perfect blend of natural beauty and rustic charm. At the headwaters of the Beaver River, a stream-fed freshwater pond invites you to fish for trout right in your own backyard. Meandering private trails wind through the landscape, making this a true nature lovers paradise. The chalet features 4 bedrooms and 3 bathrooms, with a separate lower-level entrance offering the potential for private guest quarters or an in-law suite. Thoughtfully designed with natural elements, it includes cedar-beamed vaulted ceilings, pine flooring, two wood-burning fireplaces, and a sauna for ultimate relaxation. Step out onto the expansive walkout deck and take in panoramic views of the Niagara Escarpment Biosphere Reserve and the picturesque swimming pond. Whether you're enjoying a quiet morning coffee or entertaining guests, this space is a showstopper. Ideally located just a short drive from Beaver Valley Ski Club, Old Baldy, Lake Eugenia, and charming general stores, you're also close to several renowned restaurants perfect for culinary adventurers. Flooded with natural light year-round, this inviting chalet is the perfect four-season retreat. Come experience the tranquility, beauty, and endless potential this unique property offers. (id:42776)
Chestnut Park Real Estate
4540 20 Side Road N
Puslinch, Ontario
Have the best of both worlds on this wonderful 8.86 ac property - Scenic vista; Stars at night, deer grazing in the morning...all only 5 min from shopping, 35 min to Pearson & 10 to Cambridge! Lightly rolling pasture, 3ac of managed hardwood bush with trails to stroll or ride on your bike/trail bike. Topped with a beautifully maintained bright, open home with an oversized garage; hardwood flooring; Barzotti kitchen with quartz countertops; Wall to Ceiling Fireplace in W/O bsmt. And last but not least, an environmentally friendly ground source heat pump to keep you warm in the winter and cool in the summer at minimal cost...miss this one at your peril! (id:42776)
Royal LePage Royal City Realty
19 - 1 Crane Walker Road
The Archipelago, Ontario
Luxurious waterfront living at Crane Lake Estates. Unique opportunity to purchase a Design-Built Trevor McIvor Architect Cottage. Stunning redevelopment of the historic Main Lodge of the Crane Lake Resort, this exclusive project transforms the iconic lodge into three unique cottages at the water's edge. Upon entering the new, 3300 sq ft home, you're immediately struck by its spaciousness, natural light & views of Crane Lake. The open concept kitchen dining room & living room with vaulted ceilings, 2-sided fireplace & wood feature wall give a sense of calm & warmth. Oversized patio doors open to your private waterfront deck where both lounging & entertaining will be enjoyed. 4 bdrms, 2 of which are primary suites with spa-like 5 piece ensuite, a large mud room, lower level with family room, walkout to waterfront & private dock are just some of the features that make this cottage perfect for any family. No expense spared with top of the line Schucco lift & slide patio doors, Marvin Windows, polished concrete floors with in-floor heating & more, detailed on the feature sheet. Crane Lake Estates boasts a small, exclusive community of 15 cottages & now, 3 private residences on the water's edge. 44 acres of forest, sand beach, communal deck/dock, boat launch, tennis courts & new pavilion housing games/entertaining/meeting room, private to owners only. Fees include heated water lines, septic, grounds maintenance, communal use of all amenities, upkeep of all communal areas and snow removal. Crane Lake has over 80 km of shoreline large tracts of undeveloped crown land, boasting great fishing, boating, water sports, kayaking, canoeing, lake access through the picturesque Blackstone River to Blackstone Lake. Looking for a cottage with no upkeep, then this is it! Unpack & enjoy. See more details at Trevor Mcivor Architect Incs website; https://www.trevormcivor.com/crane-lake-estates/units/#dunit18, including Trevors very own Model Suite! (id:42776)
Royal LePage Team Advantage Realty
29 Rockmount Crescent
Gravenhurst, Ontario
Modern design infused with elements of nature. This fully furnished, newly built 1500 square foot Ravine Villa located at the prestigious Muskoka Bay Resort in Gravenhurst is the perfect place to escape and unwind. The main floor boasts expansive windows allowing an abundance of natural light to permeate the space. A stunning sleek Scavolini Kitchen offers stainless steel appliances and the expansive island is the perfect place to entertain guests after a day on the Golf Course. The Living Room area is spacious and sliding glass doors lead you to a great outdoor patio overlooking the lush ravine and pond. It's the perfect place to BBQ or surround yourself with the sounds and sights of nature while you enjoy your morning coffee or evening cocktail. The upper level offers a large Primary Bedroom with impressive 4 piece ensuite. Two more decent sized Bedrooms, an additional 4 piece washroom and laundry complete the upper level. Be part of the Club. This unit comes with a Golf or Social Membership Entrance fee included. Experience a life of Luxury. Take a refreshing dip in the pools, work out in the state of the art fitness studio or play a round of golf on one of the most stunning, picturesque courses in North America. Grab lunch in Cliffside Grill, take in the panoramic views of the course from the Clifftop Patio or enjoy formal dining in the elegant Muskoka Room. Take advantage of the fully managed Resort Rental Program to generate revenue when you are not using your unit. This property is located a short distance from the Muskoka Wharf and downtown Gravenhurst where you will find great shopping, restaurants, amenities and the well attended Gravenhurst Farmer's Market. Come live the life you Imagined. (id:42776)
Chestnut Park Real Estate
27 Lower Lane
Seguin, Ontario
Discover an extraordinary chance to own nearly 350 feet of breathtaking shoreline on the crystal-clear, spring-fed waters of Otter Lake one of Parry Sounds most sought-after destinations. Encompassing over two acres of beautifully treed land, this serene property offers the ultimate in privacy and a true connection to nature.Nestled in a tranquil and secluded bay, the charming three-bedroom side-split cottage exudes warmth and character. Inside, youll find inviting wood-lined cathedral ceilings, a cozy wood stove, and an expansive wall of windows that flood the living room with natural light and stunning lake views. The kitchen, graced by a picturesque window, invites you to prepare meals while taking in the beauty of the surroundings, with the adjacent deck providing the perfect setting for al fresco dining and relaxation.The level, sand-bottom shoreline is ideal for family enjoyment, complemented by a fire pit for evening gatherings and an extensive dock system ready for your boating adventures. Whether you envision peaceful retreats or entertaining family and friends, this property holds endless potential to become your dream lakeside escape.Conveniently located just minutes from Parry Sounds amenities including shops, restaurants, the regional hospital, and Highway 400 and only two hours from the GTA, this is a rare offering on Otter Lake where the possibilities are as boundless as the shimmering waters before you. Your journey begins here. (id:42776)
Engel & Volkers Parry Sound

