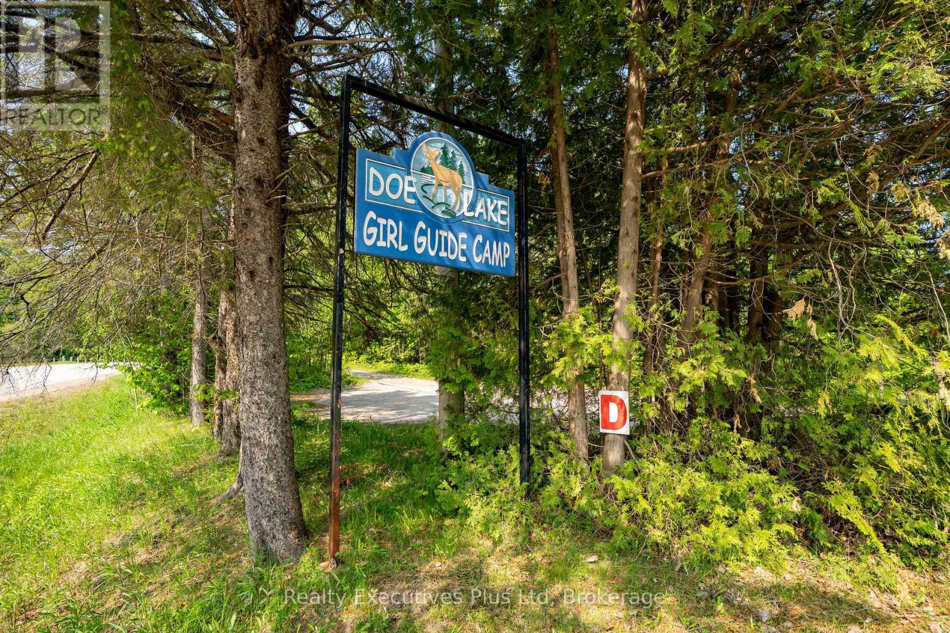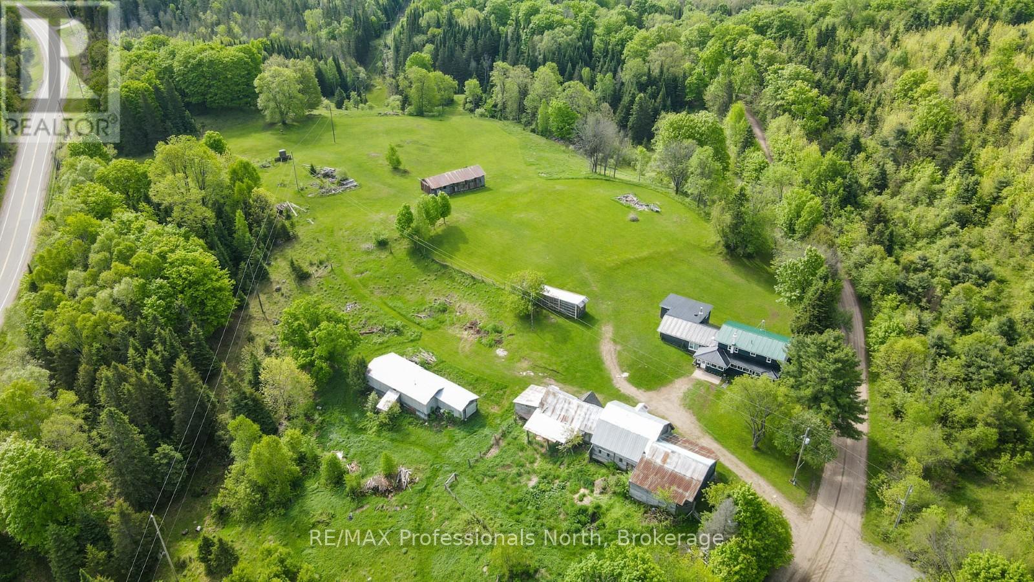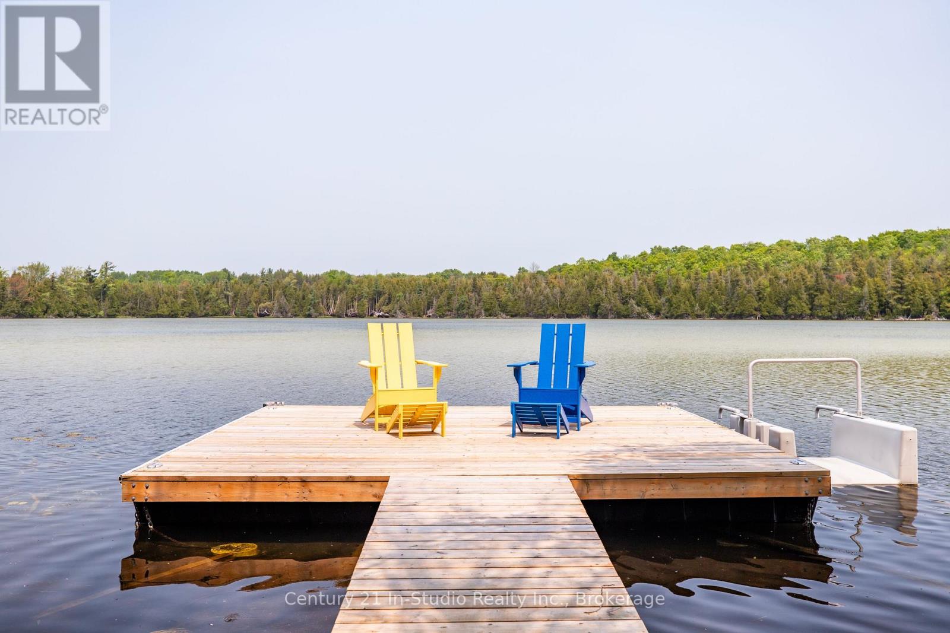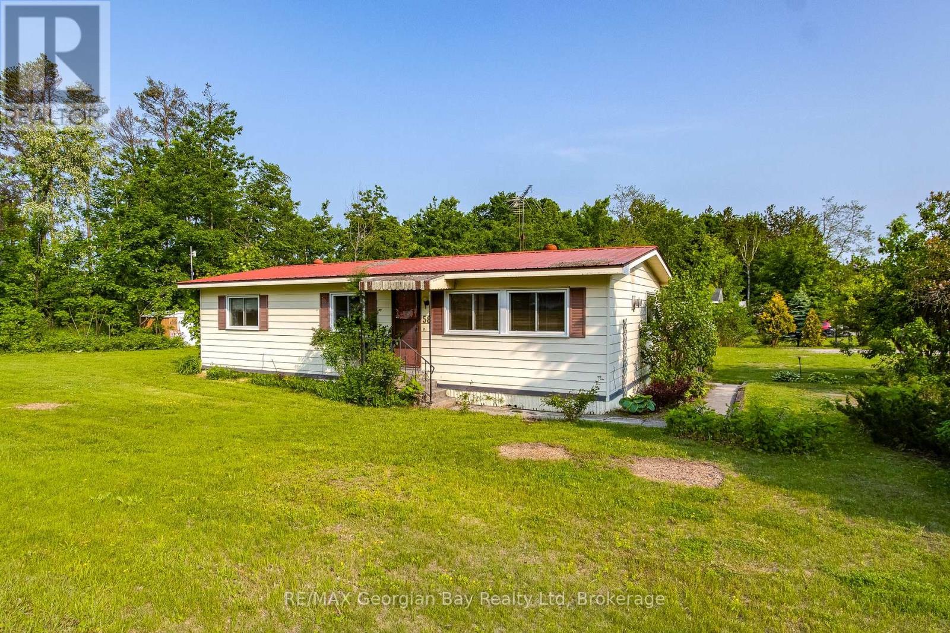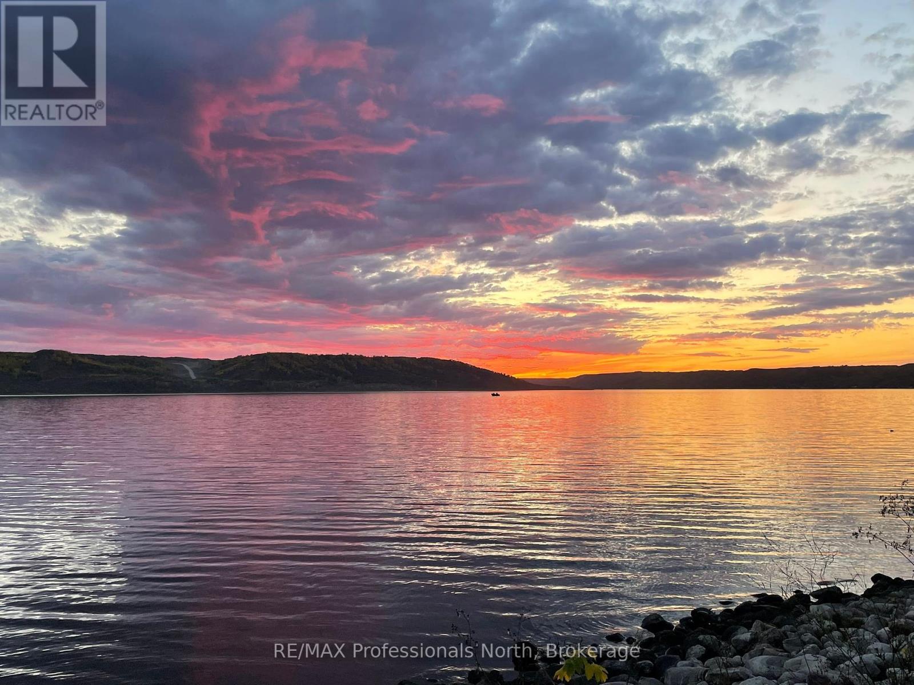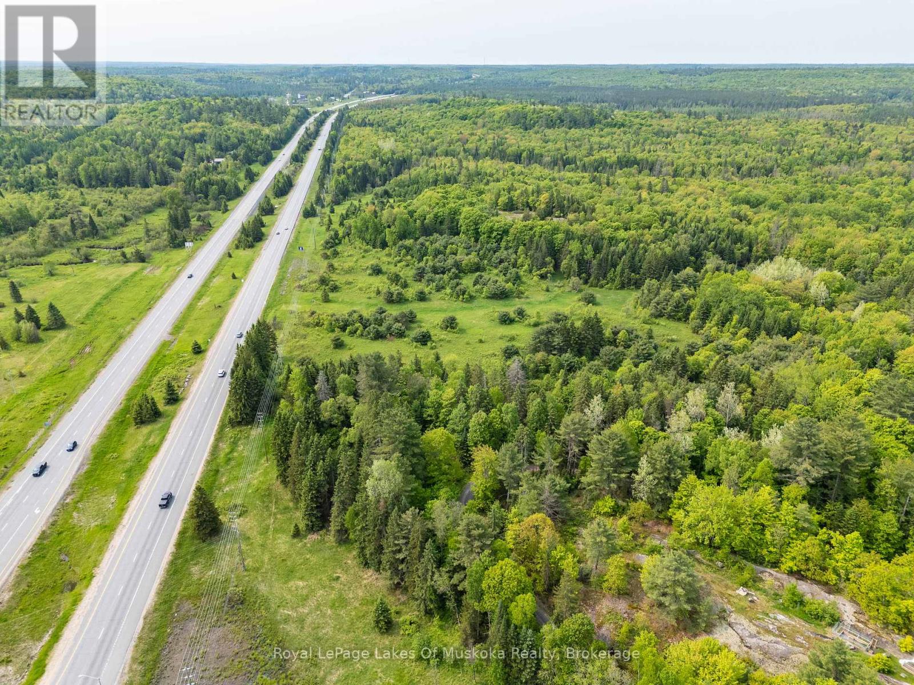1141 Kanawa Lane
Algonquin Highlands, Ontario
A Rare Slice of Cottage Country on Kushog Lake! Full of Possibility! Tucked away at the end of a quiet road, this southwest-facing, level lot on stunning Kushog Lake offers a rare opportunity to create the lakeside retreat your family has always dreamed of. With breathtaking sunsets, a clean sand and rock shoreline, and direct access to the coveted Kushog St. Nora Lake chain, its an ideal setting for swimming, boating, fishing, and soaking up the peaceful rhythm of cottage life. You'll enjoy enduring privacy and a deep connection to nature where the call of the loons and the laughter of kids playing in the woods set the tone for slow, meaningful days. The property includes two charming vintage cottages, one approximately 650 sq. ft., the other 600 sq. ft., both with over 50 years of family history. Located just steps from the water, they offer a rare and valuable footprint for rebuilding. Whether you're dreaming of a brand-new custom build or ready to gather friends, grab your toolboxes, and roll up your sleeves, this property is ready for its next chapter. Also included is a lakeside boathouse with a boat lift system and ski boat, a workshop, private boat launch, and hydro already in place providing all the essentials to get started. With its wide-open space, mature trees, and unbeatable waterfront views, this special spot is perfectly suited for a family compound, weekend getaway, or full-time lakeside living. There's work ahead, but the reward? A place where stories are written, memories are made, and generations come together. (id:42776)
Century 21 Granite Realty Group Inc.
1330 Hwy 518 Highway W
Mcmurrich/monteith, Ontario
Known as Doe Lake Camp Girl Guides of Canada/Guides Du Canada., this unique & very special property is being offered for sale for the first time since 1949. The site is comprised of 6 land parcels located on both the north (Lakeside) and south (Trailside) sides of Hwy 518 with the main entrance & road into the camp located off the north side of Hwy 518. Four of the parcels comprise approximately 5,990 Feet of waterfrontage on Doe Lake. Two parcels front on the south side (Trailside) of Hwy 518 and have no waterfront. Total acreage of the mainland property is approximately 440 acres. A seventh parcel offered for sale as part of this package is Reazin Island which is offshore from the main part of the property on Doe Lake. It consists of 32 acres but is undeveloped with no docking area. Approximately 25-30% of the Doe Lake Camp property is developed, primarily on the north side of Hwy 518 (Lakeside) including 7 winterized buildings with accommodation and dining for 150 persons & many more 3 season lodges and related structures. There are 6 major serviced campsite areas developed on the south side of Hwy 518 (Trailside) accessed by a tunnel under Hwy 518 or by gated entrances off Hwy 518. There is a developed waterfront area with sandy beach, docks & a 2 level Boathouse for watercraft & water programs storage. Other program areas include a climbing wall, high and low ropes courses, gymnasium & the property is further developed with roads, hiking trails & utility corridors (for hydro & water). Zoning of all parcels except one undeveloped parcel is Institutional. A full information package is available to interested Buyers. This is a perfect opportunity for those organizations seeking a fantastic campsite for their programs or for resort development. Please,...no walk-ins and all visitors must be accompanied by their Realtor. (id:42776)
Realty Executives Plus Ltd
1896 Paynes Road
Highlands East, Ontario
Classic homestead farm property set on 77 acres, offering expansive views of stunning sunrises, sunsets, and star-filled nights. From the moment you walk through the door, this home welcomes you with a warm, family-oriented atmosphere that truly feels like home. The fully refinished 2,500 sq ft interior features an updated kitchen and an open-concept main floor combining kitchen, dining, and living areas. Also on the main level are a 3-piece bathroom, laundry room, mudroom, plus two additional rooms ideal for guests, an office, or a den. A sunroom with a fireplace provides a cozy space for cooler evenings. Attached to the home are a wood shed and garage. The second floor offers six spacious bedrooms and a large 3-piece bathroom, perfect for accommodating family and guests. Outside, multiple outbuildings enhance the property's functionality, including a sawmill, a barn with a hayloft, and dedicated snowmobile and toy storage. Across the road behind the property, there is potential to purchase additional land with three recently severed lots available: Part 1 is 14.6 acres, Part 2 is 31.8 acres, and Part 3 is 40 acres providing opportunities for expansion or investment. This is a rare opportunity to own a classic family farm with room to grow and create lasting memories. (id:42776)
RE/MAX Professionals North
5096 Island 865
Georgian Bay, Ontario
Welcome to your dream escape just 1 hour and 40 minutes from the GTA and a quick 2-minute boat ride from the marina. This well-maintained, boat-access cottage is set on a private and picturesque 0.674-acre lot with 138 feet of pristine waterfront on a quiet bay, offering the perfect blend of tranquility, comfort, and adventure. The charming 2-bedroom cottage features a bright and airy open-concept layout, enhanced by vaulted ceilings and tasteful décor throughout. The living room is warmed by a fireplace with airtight insert, and the kitchen with dining area is ideal for gathering with family and friends. Laminate flooring in the kitchen and living room adds to the cottages clean, updated feel, while a 3-piece bathroom ensures all the essentials are covered. Step outside to a spacious deck that overlooks the sparkling water, ideal for morning coffee, afternoon lounging, or evening cocktails with a sunset view. A large dock with deep water offers excellent swimming and boating access, while a sandy beach area along the shore is perfect for children and pets to play. As the sun sets, gather around the fire pit overlooking the bay and soak in the serene views and golden light dancing on the water. An 8' x 12' Bunkie adds extra accommodation space for guests, making this property a wonderful option for hosting weekend getaways or summer holidays. Whether you're looking for a peaceful place to recharge or a lakeside hub for fun-filled days on the water, this turnkey property delivers an unforgettable cottage experience. Accessible, inviting, and fully ready for the season, this is your opportunity to own a slice of waterfront paradise. (id:42776)
Sotheby's International Realty Canada
442811 Sideroad 12 Wgr Road
West Grey, Ontario
Private tiny cottage retreat on McCormick Lake. Set on 3.3 private acres with an incredible 900 approx. feet of waterfront, this newer 12' x 30' cabin offers the perfect place to escape the everyday and unwind. Since 2021, upgrades include a new dock, drilled well , septic system, hot water tank with outdoor shed, custom kitchen and entry cupboards, and a spacious deck for taking in the serene surroundings. Inside, you'll find a cozy one-bedroom layout with a 3-piece bathroom and built-in storage solutions for easy weekend living.Tucked into a quiet bay, the property features approximately 75 feet of cleared, open waterfront, perfect for swimming, sunbathing, or launching your kayak from the floating dock. A walking trail runs along the shoreline to the end of the property, where you'll find total seclusion and the calming sounds of nature. There's even a bunkie with a bed frame for extra guests, plus established perennial garden beds that add a colourful touch to the landscape. Accessed by a non-winter-maintained road that doubles as a snowmobile and ATV trail, this is a true getaway property, ideal for fishing, paddling, or simply unplugging. Located just 10 minutes from Durham and 15 minutes from Markdale, with Owen Sound 35 minutes away and the GTA roughly 2 hours out, its a convenient escape that still feels worlds away. Whether you're looking for a quiet place to relax or a base for outdoor adventures, this McCormick Lake cottage delivers a rare mix of privacy, water access, and natural beauty. (id:42776)
Century 21 In-Studio Realty Inc.
58 - 5263 Elliott Side Road
Tay, Ontario
Come and be a part of the friendly community of Bramhall Park. Quiet country location tucked away but only minutes from town and all local amenities. Double wide bungalow offers 2 bedrooms, a full bath, living/dining area, gas fireplace, office or den and kitchen that walks out to the raised deck plus additional storage room. Laundry is on the main level. Large corner location, storage shed and small fenced in area for pets. Parking for 2 cars. Forced air gas and central air both replaced in 2017. Windows and deck also replaced in 2017. Excellent opportunity for affordable country living! (id:42776)
RE/MAX Georgian Bay Realty Ltd
3 Lorne Beach Road
Kincardine, Ontario
World class sunsets will be visible from your deck and the beaches of Lake Huron are only 597 metres away. From this rare .89 Acre building lot, Kincardine is only a 7 km/10 minute drive away to shopping , hospital, and restaurants. If you are travelling to work at Bruce Power a short 11.5 km trip will get you there in 15 minutes. The driveway access from Lorne Beach Road and culvert have been installed . The central tree cover has been removed and the topsoil stripped to prepare the land for your new home. Natural gas and hydro are available to service the home. A drilled well and septic system will have to be installed. Development Charges and Building Permit fees would apply when construction is started. The Municipality may require a Site Plan Agreement. You are welcome to take a closer look and see if this property will be the site of you new home. (id:42776)
RE/MAX Land Exchange Ltd.
0 Woods Road
Parry Sound Remote Area, Ontario
Private, waterfront getaway in unorganized township on Maeck Lake in the heart of the Almaguin Highlands. Enjoy this 16 acre waterfront property on Maeck Lake with easy access from the main road and 2 secluded cabins built in 2019. The main cabin has 2 bedrooms, a living area which includes an eat-in kitchen and living room with woodstove and sliding doors leading to a 10' x 28' deck w/gazebo. Outdoor 120 gal cistern supplies water to the cabin, hot water available, all leading to a grey water drain. The cabin is fully insulated with 2" x 6" construction and R24 insulated floor, double pane vinyl clad windows, low maintenance Lifetime Smartside tongue and groove panels, propane fridge and stove, small solar system with RV batteries, led lighting, including jacks for cell phones and other devices. The 2nd cabin is a modified trailer with screened-in deck and open space to make your own. Ideal for Airbnb rental or build your own home/cottage with a number of potential building sites. Build to Ontario Code with no building permits required, other than septic & hydro. Hydro available at the property line. Private laneway leads to waterfront with turnaround, boat launch, and newer dock. Maeck Lake Association has a 9.9 HP motor restriction, and no public access to the lake. Property is adjacent to acres of crown land.. Great opportunity... much to appreciate here! (id:42776)
RE/MAX Professionals North
801 Sand Hill Road
South River, Ontario
Reduced price, Estate Sale! Are you looking to escape to the country, and make this into your year round home where you can enjoy your own private oasis, surrounded by the sights and sounds of nature? Well this home in South River may be the place for you. This bungalow features beautiful river/lake views from the open concept dining room and kitchen area, plus a walkout deck to enjoy your favourite beverage, while watching the sunrise or sunset. The main floor features two bedrooms and 2 bathrooms, as well as full laundry facilities. The large unfinished basement provides plenty of opportunity for additional bedroom space or perhaps a den or games room. Attached to the house is a large single car garage/workshop, plus there is an additional double car garage, separate from the main building, both with electricity and garage door openers. The home is ideally situated for anyone interested in outdoor activities, with two Provincial Parks nearby, these being Mikisew and Algonquin Park. There are also numerous trails nearby for anyone interested in hiking, atv or snowmobile riding. The towns of South River and Sundridge are both a short drive away, for your convenience, and Highway 11 is also nearby , should you require anything further afield. This home features 200 Amp service, and comes with a full service Generac generator in case of potential power outages. Water is supplied via a drilled well, and further enhanced by a water softener. During the summer heat the HRV keeps everything nice and cool. There is also a roughed in central vac. The property also features a short nature trail to your own private Bunkie, where there is a small sandy beach, perfect for relaxing, taking a swim or perhaps paddling out in a canoe. (id:42776)
Royal LePage Lakes Of Muskoka Realty
126 Main Street S
Guelph/eramosa, Ontario
An absolute steal in downtown Rockwood, this property is priced to move and the sellers are motivated to work with serious buyers to get a deal done. With a projected cap rate of 6.41% at the new list price of $949,999, this fully tenanted, freestanding mixed-use building at 126 Main Street South delivers strong, stable income and long-term investment potential. The property generates $60,925 in net operating income from three separate units: a main floor commercial space on a five-year lease, a spacious three-bedroom apartment on the second floor, and a well-kept two-bedroom basement unit. Each space offers in-suite laundry and individual heating controls, providing comfort and autonomy for tenants. The lot includes four dedicated parking spaces at the rear, with ample street parking nearby. Zoned C1 under Guelph/Eramosa, the building accommodates a wide range of commercial uses, and its high-visibility location adds to its appeal. A recent pre-inspection is available to serious buyers, making this a turnkey opportunity for investors seeking dependable returns in a growing community. (id:42776)
RE/MAX Escarpment Realty Inc
22 Allensville Road
Huntsville, Ontario
Unlock the potential of 42 acres just off Highway 11 at the gateway to Muskoka. This expansive property offers a rare blend of RU1 (Rural Residential) and Community Mixed Use, giving you flexibility for a wide range of uses whether you're envisioning a private home with acreage, a small business venture, or future development. A mix of wooded land and natural clearings, this property offers privacy and easy access with year-round road frontage on Allensville Rd. Hydro is at the lot line, and the location provides excellent visibility while still feeling tucked away in nature. Just minutes from downtown Huntsville, this is your chance to invest in land with room to grow, build, or simply escape. (id:42776)
Royal LePage Lakes Of Muskoka Realty
244 Mask Island Drive
Madawaska Valley, Ontario
A spectacular building lot for your dream home awaits on the shores of Kamaniskeg Lake in Barrys Bay. Kamaniskeg Lake offers an unparalleled waterfront experience with its expansive shoreline, crystal-clear waters, and breathtaking natural beauty. This desirable lake offers 90km of boating, fishing, and swimming with sandy beaches. Just over 2 acres with nearly 550 feet of pristine shoreline and coveted southwest exposure, this property offers a rare opportunity to enjoy sun-drenched afternoons and stunning sunsets. Its own beach features a sandy, shallow entry perfect for children and waterfront lounging. Surrounded by mature pines and no neighbours on all sides, this prime waterfront ensures privacy / The lot is mostly cleared and level, making it ideal for an immediate build. In the meantime, take full advantage of the 38 ft 2012 Salem Villa Estate Model 403FB by Forest River RV -your summer retreat, already in place and ready to enjoy. A charming bunkie offers additional space for guests. With well, septic, and hydro already installed, much of the groundwork is done. The RV sits beside a poured concrete pad and includes a gazebo ideal for outdoor dining with a view. This exceptional property is situated on the highly sought-after Mask Island, offering exclusive privacy while remaining easily accessible via a causeway connection to the mainland. Enjoy the perfect blend of seclusion and convenience in this rare waterfront retreat. Located just five minutes from Barrys Bay, this property offers convenient access to a charming community with essential amenities, including a hospital, Home Hardware, grocery stores, restaurants, and more. This is a turnkey opportunity. Please see the full list of inclusions. Buyers to perform their own due diligence regarding building and compliance. (id:42776)
Sotheby's International Realty Canada


