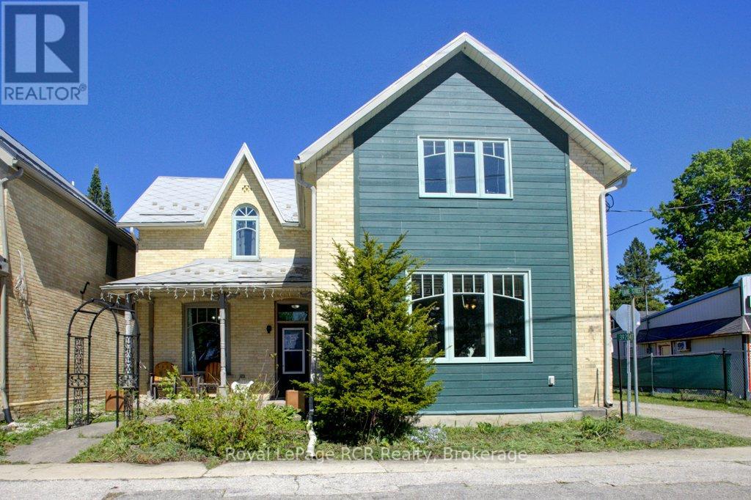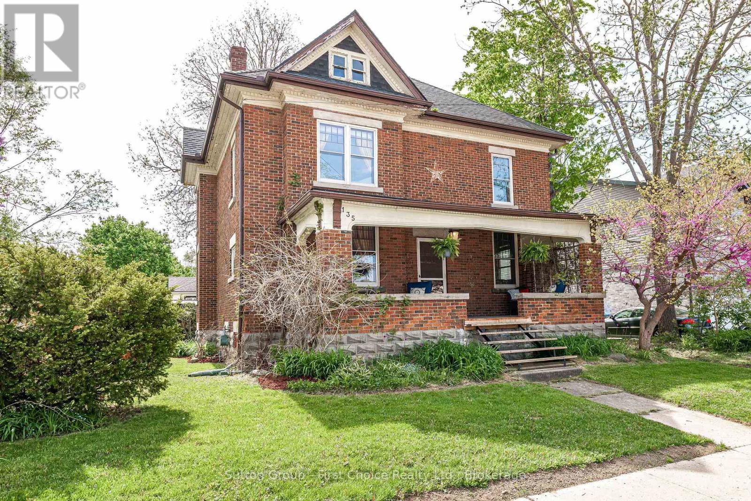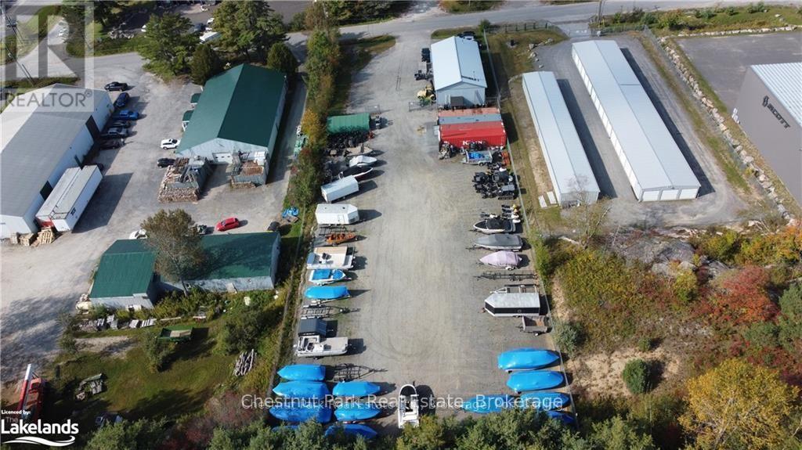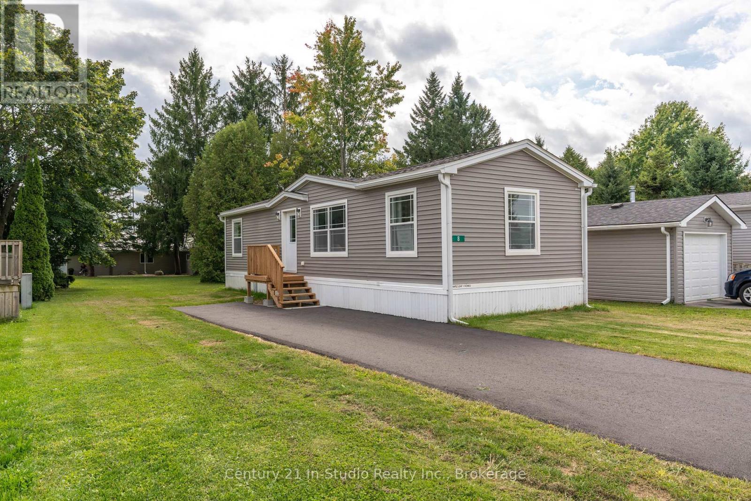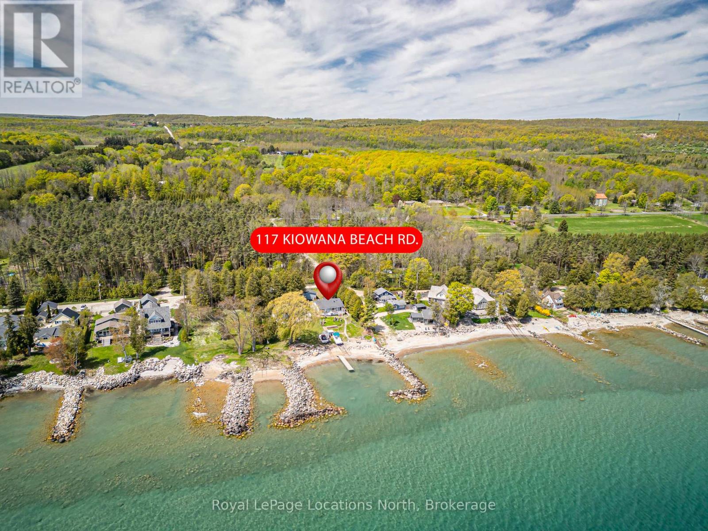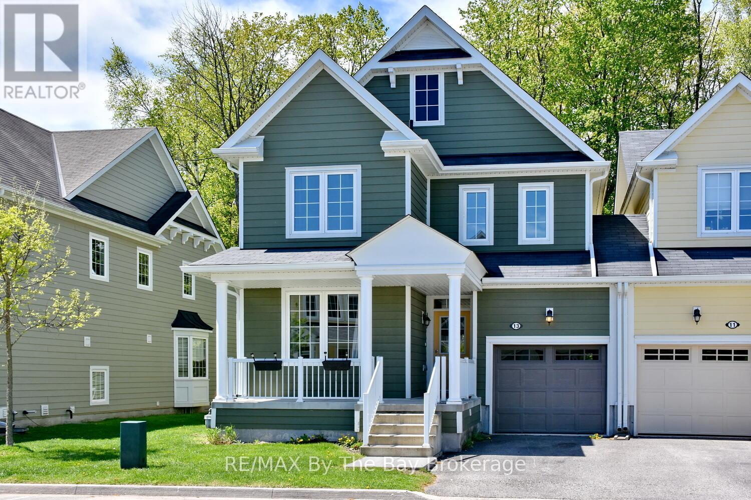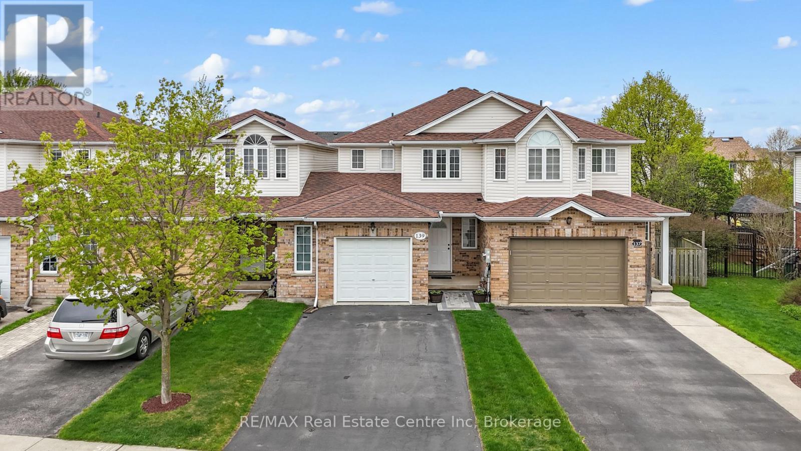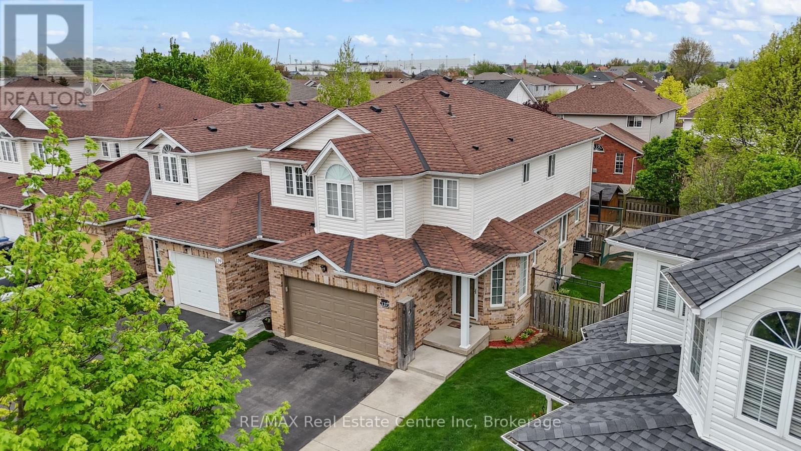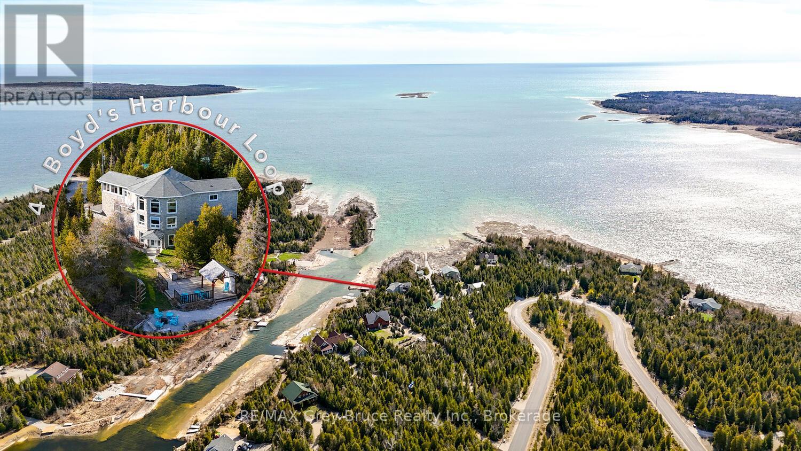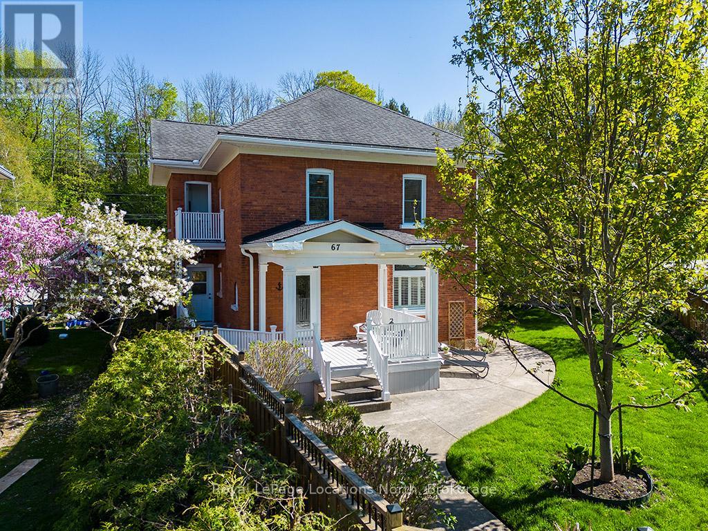392047 Grey Rd 109 Road
Southgate, Ontario
Affordable 2-story home in the heart of Holstein, ON just steps from the local general store. Offering 1,960 sq. ft. of living space, this solidly built property features a bright, spacious living room on the main floor with ample windows that welcome natural light throughout the day. The kitchen and dining area provide practical workspaces. A convenient powder room an cute office nook complete the first level. Upstairs you'll find three generously sized bedrooms, a 3 piece bathroom and a large storage closet. Set on a level lot with great outdoor potential, this home is ideal for first-time buyers or a young family seeking value in a friendly village setting. (id:42776)
Royal LePage Rcr Realty
135 St. David Street N
West Perth, Ontario
DUPLEX/COMMERCIAL POTENTIAL: Step into a timeless haven with this charming 104-year-old 2.5 storey family home with 4 bedrooms and over 2800 sq.ft of living space in the heart of Mitchell, a true testament to enduring architectural elegance. Nestled on a beautifully landscaped lot, this property exudes character and warmth, inviting you to create new memories within its walls. The home's rich history is evident in the beautifully preserved period details, including stunning oak hardwood floors, an ornate fireplace, and beautiful wood work. A spacious and light-filled interior features well-maintained rooms that offer ample opportunities for comfortable living and entertaining including a main floor den, office or bedroom. The addition of the sunroom/office, along with main floor laundry & 3 piece bath, has sliding glass doors that open onto a huge wrap around back deck with built-in seating. Upstairs, there are four spacious bedrooms, with a full bathroom and a walk-up attic (33ftx32ft, 10ft ceiling) offering potential for future finishing. The location of this home is very central to downtown, parks, arenas and schools. The mature trees and lush greenery surrounding the home provide a peaceful outdoor retreat, perfect for enjoying a leisurely afternoon. Discover the perfect blend of history and contemporary living in this centrally located exceptional property. Please note zoning is R2/4SC (Secondary Commercial) due to the property's proximity to Mitchell's downtown core. (id:42776)
Sutton Group - First Choice Realty Ltd.
8 Gray Road
Bracebridge, Ontario
LAND, BUILDING, IMPROVEMENTS & PROFITABLE BUSINESS - Turn key, year-round exceptionally busy dry land marina with ready-made income with M1 zoning. Located in Bracebridge the heart of Muskoka, situated in an expanding commercial area with close proximity to Highway 11. Offering mechanical service to local commercial establishments, contractors & seasonal cottagers. Scheduled annuals on 160 commercial units, general maintenance and repairs, yearly storage, parts and so much more. This property offers a fully fenced compound, a 32'x64' 3-bay shop operating on municipal services, and a great reputation worth a thousand words established in 1996. The building has been updated offering a bright workspace, air and water lines plumbed throughout, floor drains & main floor plus loft storage. The front office provides a great point of contact with lots of natural light and has exceptional visuals of day-to-day operations and foot traffic. If you're looking for an investment that will continue to grow, this is for you. Note: Also offered separately - Business Only. Call today for further details. Documents Package available. (id:42776)
Chestnut Park Real Estate
8 Sussex Square
Georgian Bluffs, Ontario
**End of Summer Promotion - First 3 months of lot fees included with purchase** Are you looking to downsize or for an affordable option to get into the market? This beautiful newly built Modular unit in Stonewyck Estates is in a perfect location just 10 minutes south of Owen Sound, set in a quiet county setting with a family community feel. The interior features a bright, spacious living area and a thoughtful kitchen layout with modern white cabinetry. Continue on to find the primary bedroom, 3 piece bathroom and second bedroom for guests. With an affordable annual land lease fee covering your water, road maintenance and a portion of taxes, this is a great option for low maintenance living! Fee's are regularly $700/mnth. Proudly built by Maple Leaf Homes. Contact your REALTOR today for a private viewing, units are available immediately. (id:42776)
Century 21 In-Studio Realty Inc.
117 Kiowana Beach Road
Meaford, Ontario
Waterfront Charm & Community Spirit! Welcome to this delightful waterfront home or cottage on sought-after Kiowana Beach Road in Meaford, where spectacular Georgian Bay views and a warm, close-knit community await. Tucked away on a quiet, charming street lined with friendly neighbours, this property offers not just a place to live, but a lifestyle to love. This 3-bedroom home plus a spacious office (easily used as a 4th bedroom) features an open-concept kitchen, living, and dining area, centred around a cozy propane gas fireplace. Step out onto the expansive deck to enjoy panoramic views of Georgian Bay, a beautifully landscaped yard, and the perfect setting for summer BBQs and bonfires. The primary bedroom includes a 3-piece ensuite and private walk-out to the deck where you will wake up to water views every morning. Outside, enjoy a detached garage, garden shed, lovely gardens and a unique decorative fence that adds to this home's curb appeal. What truly sets this property apart is the exceptional sense of community. Kiowana Beach Road is known for its seasonal get-togethers, beach picnics, community parties, and even an annual Kiowana Olympics with a trophy for the winner. With a mix of full-time residents and weekenders, its a place where memories are made and friendships flourish. Convenient corner lot enables private lane parking for access to the garage, municipal street parking for easy access to side entrance Only $200/year association fee, covering road snow removal. Exquisite waterfront, ideal for swimming, kayaking, or simply soaking in the scenery. Whether you're looking for a serene full-time home or the perfect weekend escape, 117 Kiowana Beach Road offers an unbeatable combination of location, lifestyle, and lakefront living. Easy lake access from municipal road for visitors enjoying weekends on the beach. Come experience the magic of Meaford and start making your own cherished memories here. Fibre optic now available (id:42776)
Royal LePage Locations North
13 Berkshire Avenue
Wasaga Beach, Ontario
ROOM FOR EVERYONE! 4 BDRMS/4 BATHS, VAULTED CEILINGS, MAIN FLOOR MASTER WITH 5 PC ENSUITE AND COZY WINDOW SEAT, BONUS OFFICE OR DEN ON THE MAIN, FULLY FINISHED BSMT, GAS F/P, OPEN FLOOR PLAN, UPPER LEVEL WITH OPEN LOFT SPACE, INSIDE ENTRY FROM GARAGE LOCATED IN THE EAST END CLOSE TO AMENITIES AND THE BEACH IN AN ESTABLISHED DESIRABLE AREA. Home is also listed for lease. (id:42776)
RE/MAX By The Bay Brokerage
4 - 1118 North Drive
Muskoka Lakes, Ontario
Exceptional year-round lakeside retreat offering 468 feet of frontage on beautiful Bruce Lake with southern exposure for all-day sunlight. The main floor showcases a bright, functional, open-concept layout with soaring ceilings, a gorgeous wood-burning fireplace, and lake views. The kitchen is well-equipped, and the spacious dining area allows you to host large gatherings with ease. The primary suite is conveniently located on the main floor and features an ensuite bathroom, walk-in closet, and scenic lake vistas; an additional bedroom completes this level. The lower level has been thoughtfully designed with a family room, wet bar, and two further bedroom suites, each equipped with full en-suite, walk-in closets, and lake views providing privacy for guests or family. The waterfront is the perfect setting for lakeside enjoyment, featuring a swim spa, children's playground, multiple gathering spaces, generous deck areas, and a large dock so your outdoor space caters to all ages. The cottage benefits from a durable Enviroshake roof, a generator wired to power the entire home, Inexpensive Geothermal Heat, a newly constructed 2-car garage with a studio space, a loft, ample natural light from floor-to-ceiling windows, plus separate septic systems. A paved driveway adds to the convenience, plus there is more than 7 acres of land to explore and enjoy. Additionally, the property is sold turn-key with most furnishings, allowing for immediate enjoyment. (id:42776)
Harvey Kalles Real Estate Ltd.
554 Huron Terrace
Kincardine, Ontario
Spectacular lakefront (with road between) property with approximately 2700 sqft of living space and exquisite views on both levels! This property backs onto scenic Station Beach, with views of the boardwalk, gardens and iconic sandy beach shoreline that Kincardine is known for. This quality constructed ICF construction bungalow was thoughtfully designed to highlight the beautiful PANORAMIC views on both levels. All major living spaces maximize the focus on those Million Dollar Views. This home was custom-built in the early 2000s by discerning owners with an eye for quality finishings and craftsmanship, including the custom maple kitchen and trimwork throughout the home. Pride of ownership is evident in this meticulously clean, well-maintained and impeccably cared-for home. The main floor is a bright and comfortable space perfect for both entertaining or enjoying the peace and tranquility to yourself. The lower level features a warm and inviting family room with propane fireplace and shelving, a walkout to the lakeview patio, and the third bedroom with walk-in closet. Some energy-efficient features include the forced air natural gas furnace and heated floors in the family room, as well as in all rooms with tiled floors and workshop. Located only three blocks from the marina, lighthouse and downtown core of Kincardine, this is the ideal home or cottage to make your dream of a lakeside lifestyle a reality! (id:42776)
Royal LePage Exchange Realty Co.
139 Gosling Gardens
Guelph, Ontario
Welcome to 139 Gosling Gardens - a rare freehold link-style townhome in Guelph's sought-after south end. Only attached at the garage on one side, this layout offers more separation than a traditional townhome, with no condo fees and minimal maintenance. Freshly painted and move-in ready, the main floor features a bright, open-concept design that connects the living, dining, and kitchen areas, and a convenient powder room - ideal for everyday living or entertaining guests. Upstairs, you'll find three well-sized bedrooms. The finished basement adds valuable bonus space, complete with a rough-in for a future bathroom. Outside, enjoy a spacious deck and easy-care landscaping with river rock in place of grass - perfect for those looking to spend more time relaxing and less time on upkeep. The oversized single garage offers space for a workbench and includes direct access to the backyard. Plus, there's parking for two in the driveway - a rare and valuable perk in this neighbourhood. Whether you plan to live in it or lease it out, this home offers excellent rental potential thanks to its finished basement, low-maintenance exterior, and unbeatable location in Guelph's high-demand south end. As an added bonus, 137 Gosling Gardens - right next door - is also for sale, creating a one-of-a-kind opportunity for family or friends to live side by side in one of Guelph's most desirable neighbourhoods. Close to parks, trails, schools, transit, and every amenity the south end has to offer, this turn-key freehold is perfect for first-time buyers, investors, families, and downsizers alike. (id:42776)
RE/MAX Real Estate Centre Inc
137 Gosling Gardens
Guelph, Ontario
Welcome to 137 Gosling Gardens, a rare end-unit freehold townhome in Guelph's sought-after south end that lives more like a semi. With over 2,200 sq ft of finished space, this carpet-free home combines size, style, and convenience - all without condo fees. Step inside to an airy, open-concept main floor that's been freshly painted and thoughtfully laid out for everyday living and entertaining. Upstairs, you'll find three generously sized bedrooms, including a bright primary retreat with a walk-in closet and private 4-piece ensuite. A second full bathroom serves the other bedrooms, while a powder room on the main adds everyday function. The finished basement offers additional living space and a rough-in for a future bathroom - perfect for growing families or those in need of a flex space. The oversized 1.5-car garage and extra-deep driveway provide parking for up to 5 vehicles - a rare feature in this area. Out back, you'll find a fully fenced yard lined with mature trees for added privacy. Enjoy the massive 3-tier deck for summer gatherings, with plenty of room left over for a garden, play area, or both. A large shed adds even more storage. With its ideal layout, finished basement, and unbeatable location, this property also makes for a smart investment, offering strong rental potential in one of Guelph's most in-demand areas. As an added bonus, 139 Gosling Gardens - right next door - is also for sale, presenting a rare chance for friends or family to live side by side in one of Guelph's most desirable neighbourhoods. Steps to parks, schools, trails, transit, and endless amenities, this home offers the perfect blend of lifestyle, location, and low-maintenance living. (id:42776)
RE/MAX Real Estate Centre Inc
41 Boyds Harbour Loop
Northern Bruce Peninsula, Ontario
Experience the ultimate in turnkey luxury living in this 3-story, 3000+ sq ft waterfront home on beautiful Boyds Harbour. The attention to detail in this home is evident, from the beautiful stone exterior to the large windows that showcase the stunning waterfront and allow light to cascade in. With its spacious layout and amenities, this home offers the perfect retreat for relaxation and enjoyment. The double door entry sets the tone with its large family room, cozy fireplace and bright interior, providing a welcoming atmosphere for gatherings. Indulge and rejuvenate in your own personal sauna and hot tub room and let the cares melt away. Climb the grand staircase to the main floor and step into the stylish and inviting open plan living room, dining room and stunning kitchen. Also, on the main floor you will find two beautiful bedrooms each with a 3-piece bath providing both comfort and privacy for your family and friends. The primary suite occupying the entire upper level offers a large spacious bedroom overlooking the great room below and a luxurious ensuite with marble flooring, double sink vanity, steam shower, and a gorgeous tub perfect for a soothing soak. There is also a sunroom which captures the lake views and offers a place to sit and enjoy a glass of wine. With its waterfront seating area and direct access to Lake Huron via a private dock on a shared boating water well, you can easily take advantage of waterfront activities and breathtaking views. For added parking there is a carport with attached workshop to putter away the hours. The central location on the Peninsula, provides the perfect balance of seclusion and accessibility to amenities with Lion's Head a short 15 minute drive away. Escape the hustle and bustle of everyday life and live out your dreams here on Boyds Harbour Loop. (id:42776)
RE/MAX Grey Bruce Realty Inc.
RE/MAX Crossroads Realty Inc.
67 Marshall Street W
Meaford, Ontario
Century Charm Meets Modern Comfort. Step into timeless elegance with this lovingly maintained century home, ideally positioned overlooking the serene Beautiful Joe Park and picturesque Bighead River. Bursting with original character and thoughtful updates, this 4-bedroom, 2-bathroom gem offers the perfect blend of history, charm, and modern functionality. Start your mornings on the private back patio, soaking up the sunrise, and wind down your evenings on the cheerful front wraparound porch, a perfect spot to watch the sunset. The second-floor Juliette balcony offers a peaceful seasonal view of the river and a quiet perch above the beautifully landscaped yard. Inside, original stained glass windows grace the main floor living and dining rooms, along with the welcoming front hall. The open-concept main level is perfect for entertaining, with seamless flow between living spaces. The main floor also features a spacious primary bedroom with ensuite and a private exterior entrance ideal for a home office or guest suite. Upstairs, you'll find three more bedrooms and a bright, south-facing sunroom perfect for reading, relaxing, or creative pursuits. The upper-level primary bedroom includes a generous walk-in closet and a dedicated laundry closet for convenience. Gorgeous hardwood floors run throughout, and a large unfinished attic complete with sprayed insulation awaits your creative touch.The home sits on a spacious fully fenced lot, with lush perennial gardens blooming from spring through fall, and easy-to-maintain concrete walkways and patios. Additional features include an oversized, insulated double garage(23x23ft), asphalt driveway powered cedar shed with windows and screens ideal for a studio, workshop, or garden retreat.This cheerful, character-filled home is truly move-in ready. Whether you're seeking a peaceful full-time residence or a picturesque weekend escape, 67 Marshall St W offers comfort, beauty, and a connection to nature right in the heart of Meaford. (id:42776)
Royal LePage Locations North

