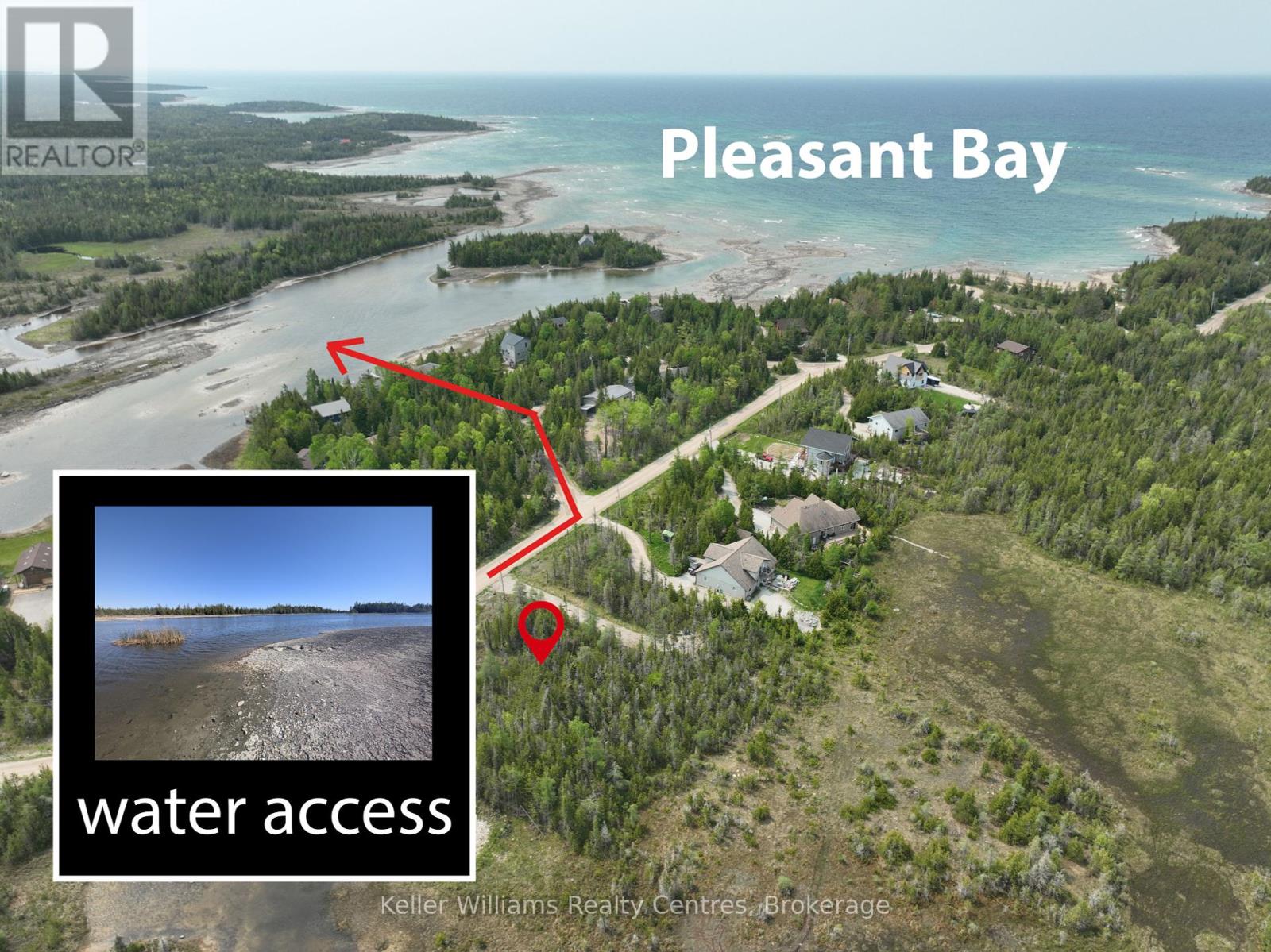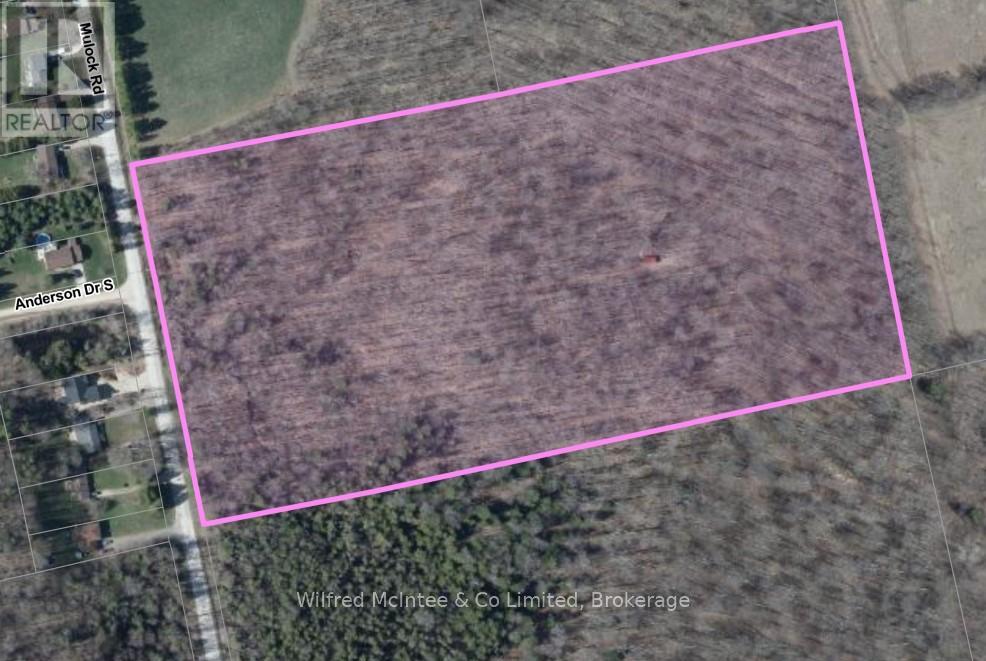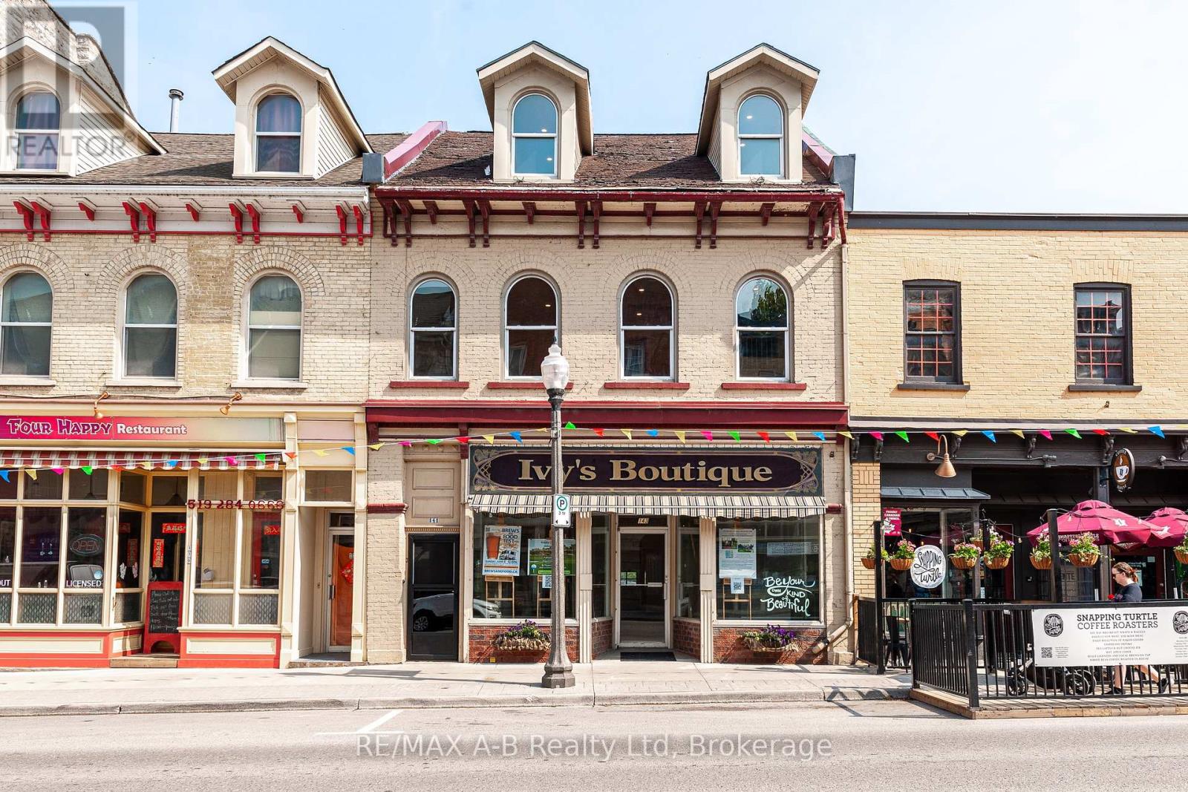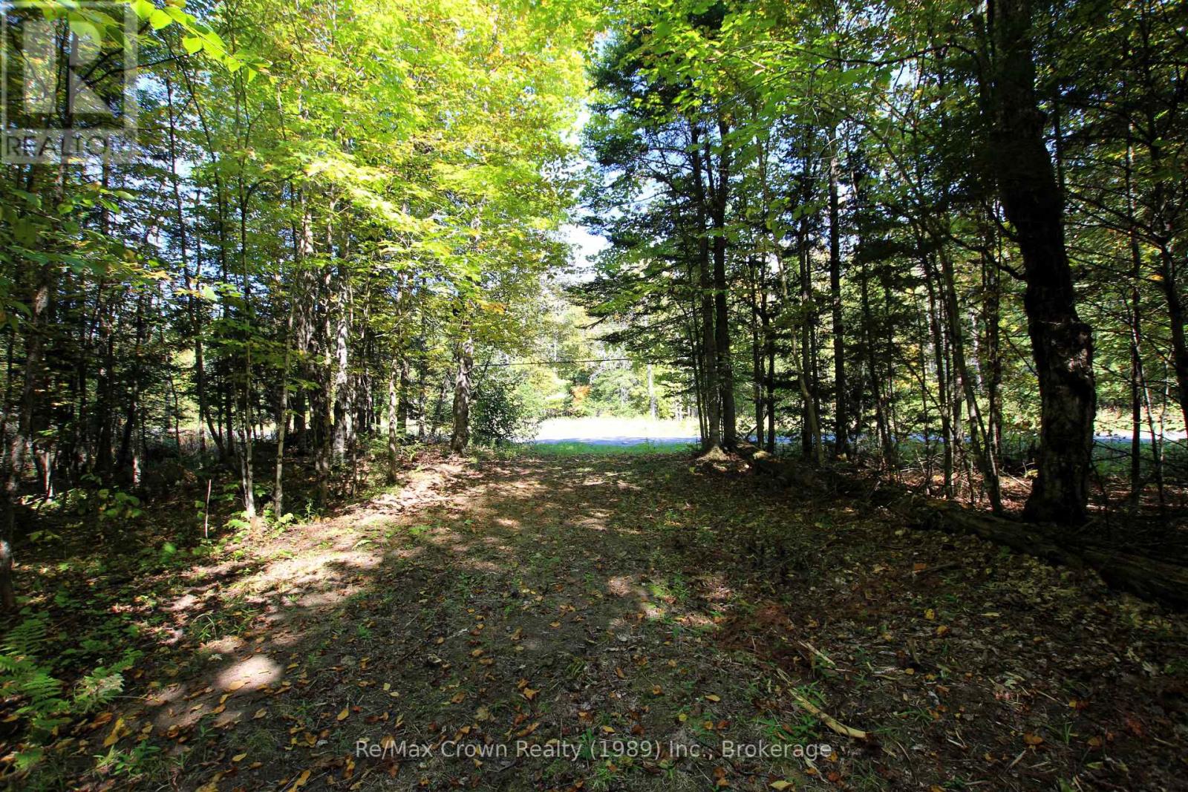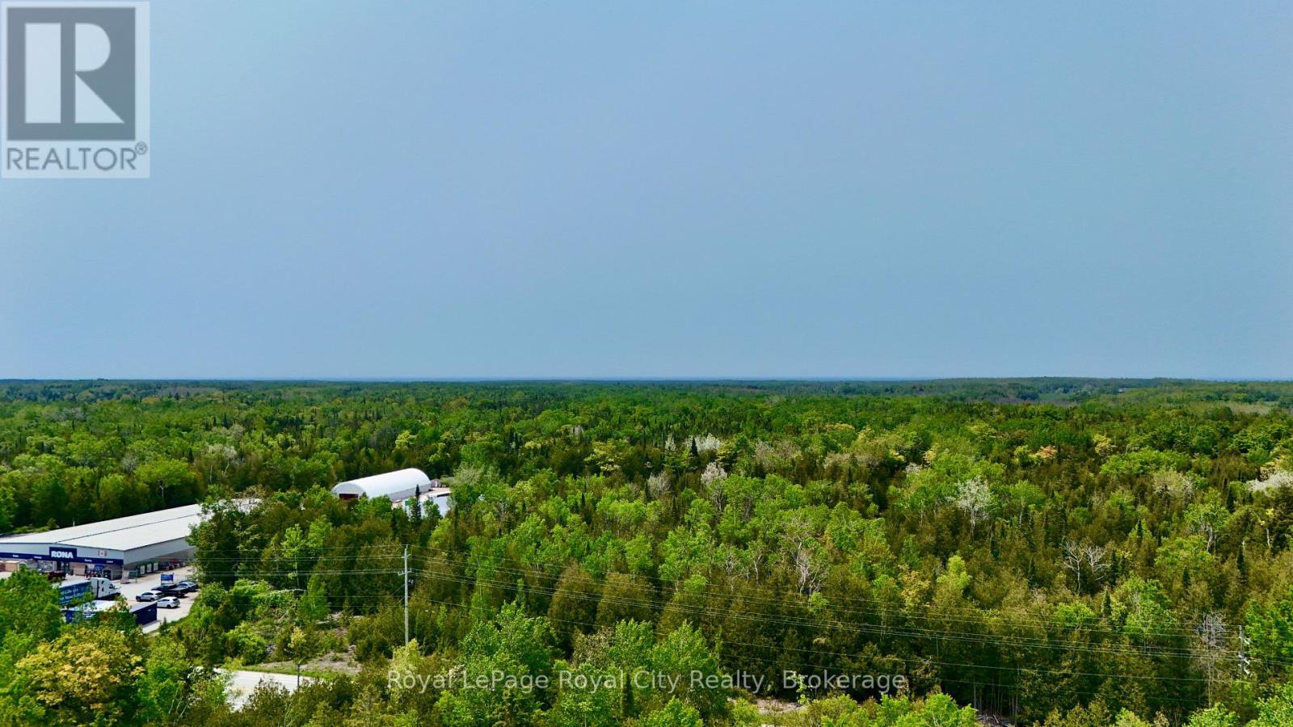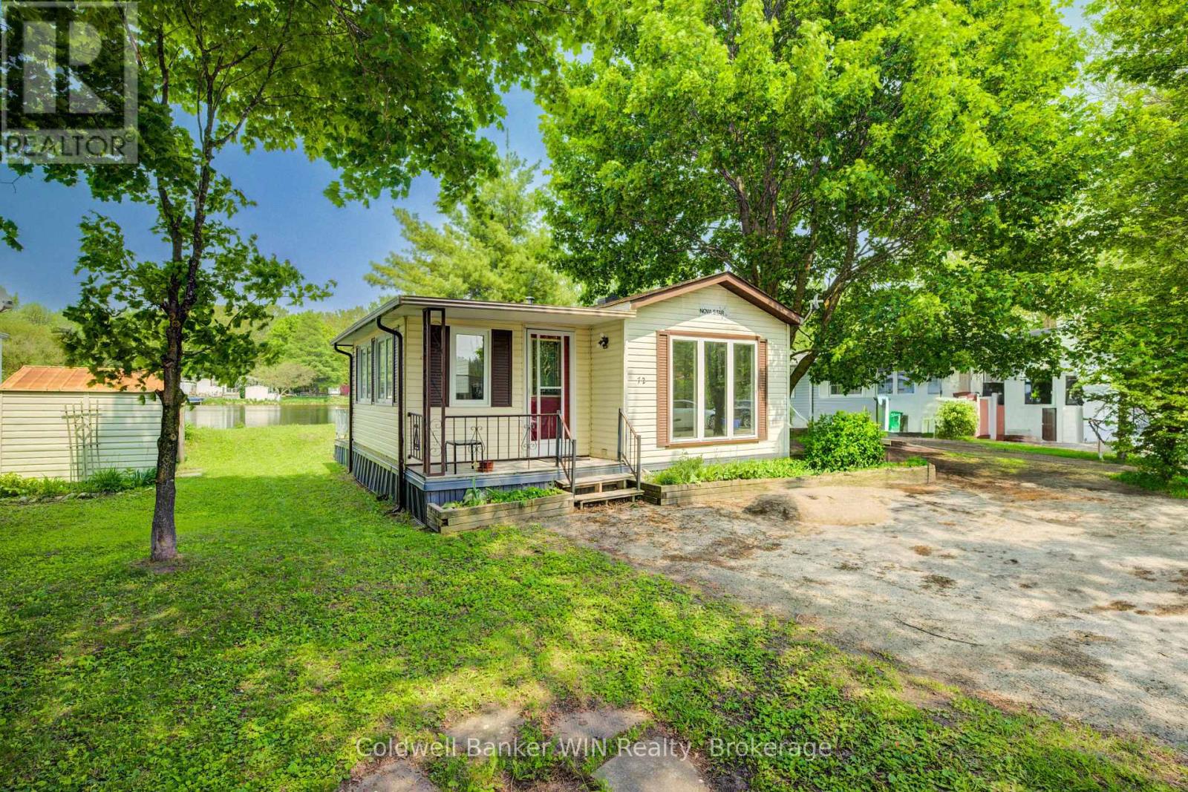Lt 58 Mcivor Drive
Northern Bruce Peninsula, Ontario
Discover your own piece of paradise in Miller Lake, Ontario! This beautiful lot on the Bruce Peninsula offers a peaceful retreat just off the beaten path and near the serene shores of Lake Hurons Pleasant Bay. Zoned R2 and featuring municipal water access only steps away, it's an ideal spot to build your dream getaway. Picture yourself surrounded by naturebirds chirping, waves gently lapping the shoreline, this could be the escape you've been searching for! (id:42776)
Keller Williams Realty Centres
Ptlt 26 Mulock Road
West Grey, Ontario
19.524 acre lot on Mulock Rd, Crawford, West Grey ON. The property features 2 entrances, an aluminum carport storage shed, and lovely groomed trails throughout the property with 3 benches and a picnic table along the way. Great location to build your dream rural homestead on this clean A3 zoned parcel. Located on a paved road, just 5min walk to corner store and restaurant, a bus route for Bluewater District School Board, 55min drive from Bruce Power, 15min to Hanover with all major shopping and hospital, and 15min from Hwy 6 for easy commuting. Last logged in 2000, this well-managed forest is mostly maple trees. (id:42776)
Wilfred Mcintee & Co Limited
59 Birch Street
South Bruce Peninsula, Ontario
An exceptional opportunity to build your dream home in the sought-after Huron Woods subdivision near Sauble Beach. This spacious corner lot offers approximately 189 ft of frontage by 49.21 ft (57.62m x 15m), providing ample space and flexibility for a custom build. The current owners have completed a land survey, and architectural drawings are available to assist in bringing your vision to life. Municipal water service is available at the lot line, with a septic system required for future development. Much of the initial planning has been completed, allowing you to proceed with confidence and ease. Located just a short walk from public access to Silver Lake, this property offers convenient access to recreational activities such as canoeing, kayaking, fishing, and swimming. Sauble Beach, known for its world-class sunsets and vibrant downtown amenities, is only a few minutes away by car. Whether you're looking to establish a year-round residence or a seasonal retreat, this property presents a rare and ready-to-build opportunity in a desirable location. (id:42776)
Sutton-Sound Realty
0 Pt Lt 70 Con 2 Concession
Chatsworth, Ontario
This stunning 4.34-acre vacant lot offers the perfect blend of privacy and natural beauty, surrounded by mature trees and located on a quiet paved road. Situated just down the road from the scenic Berkeley Conservation Land, this property provides the ideal setting to build your dream home or getaway retreat. With easy access to both Markdale and Owen Sound, you'll enjoy the peaceful rural atmosphere without sacrificing convenience. The area is rich in outdoor activities, perfect for nature lovers and adventure enthusiasts alike. Spend your weekends hiking, fishing, or birdwatching in the nearby area, or explore the beautiful trails, lakes, and parks in the region. Whether you enjoy snowmobiling, skiing, or simply relaxing in the natural surroundings, theres something for everyone. This property is a rare find offering both seclusion and accessibility to the amenities and activities of the surrounding communities. Don't miss your chance to own this beautiful piece of land! (id:42776)
Real Broker Ontario Ltd
141-143 Queen Street E
St. Marys, Ontario
Incredible opportunity in the vibrant core of downtown St. Marys with great exposure! This versatile property features 1670 sq. ft. of vacant commercial space on the main floor, an ideal blank canvas for your next business venture. The second and third floors host a 1700 sq. ft distinctive downtown apartment with three generously sized bedrooms, each with new flooring, and a recently renovated bathroom. The main living space has original pine floors along with arched windows adding character to the kitchen and large living room. There is both front and rear access from ground level, plus a private rooftop patio perfect for relaxing or entertaining. A full basement with two accesses provides excellent storage, and private on-site parking adds extra convenience. Each unit is separately metered for hydro and heating, allowing flexibility for owner-occupants or investors alike. Whether you're looking to launch your own business or invest in a mixed-use property with income potential, this centrally located building offers exceptional value and possibilities. Click on the virtual tour link, view the floor plans and photos and then call your REALTOR to schedule your private viewing of this great property! (id:42776)
RE/MAX A-B Realty Ltd
0 Lover's Lane
Parry Sound Remote Area, Ontario
Well Treed, mostly level 16 acre lot located on a paved country road and easy access from Highway 522. With 460' of road frontage and a depth of approximately 1300 feet this property offers plenty of space and privacy. Hydro is available across the road, with good cell signal and year-round road access. Backing onto Crown Land and close to the OFSC trail system, it's a prime location for outdoor enthusiasts. Situated in an unorganized township, enjoy affordable property taxes and fexible development potential. Note: Property is the subject of a pending severance. Contact the listing agent for further details. (id:42776)
RE/MAX Crown Realty (1989) Inc.
162 Bonneville Road
Georgian Bay, Ontario
Expansive 7.28 acre estate lot boasting over 600 feet of level road frontage on a municipally maintained road. This property offers endless potential to build your dream home or cottage retreat in a peaceful and prestigious neighborhood surrounded by a mix of executive waterfront and non-waterfront homes. Just steps from Little Lake and the Trent-Severn Waterway, outdoor enthusiasts will love the easy access to boating, fishing, swimming, and exploring the scenic waterways of Georgian Bay. Whether you're looking for a year-round residence or a four-season getaway, this location offers the perfect blend of tranquility and convenience. Ideally situated just 5 minutes from Hwy 400, only 20 minutes to Midland and 25 minutes to Orillia, this property is close to local marinas, golf courses, snowmobile/ATV trails, and charming small-town amenities - all while being just 90 minutes from the GTA. Don't miss this exceptional opportunity to own a slice of natural beauty in the heart of cottage country. (id:42776)
Keller Williams Experience Realty
730 8th Avenue
Hanover, Ontario
1/2 acre lot in Hanover just steps from the Hanover Community Trail, Karl Wilken Park and the Saugeen River. The neighbourhood is a mixture of established residential properties and commercial enterprises. Consultation with the Saugeen Valley Conservation Authority will be required for potential building permits. (id:42776)
Royal LePage Rcr Realty
Pt Lt 27 Con 3 Highway 6 Highway
Northern Bruce Peninsula, Ontario
Remarkable 90 acre property in Northern Bruce Peninsula! With expansive and beautifully treed acreage, this vacant lot gives you a blank canvas limited only by your imagination. Build your dream home or your perfect cottage getaway! Located on Highway 6, between the amenities of Wiarton and popular Tobermory, and only a 15 minute drive from Lions Head, this property is in a convenient and desirable location, giving you a chance to experience the best Northern Bruce Peninsula has to offer. Don't miss out on this rare opportunity (id:42776)
Royal LePage Royal City Realty
Unit 72 Lakeside - 7489 Side Road 5 E
Wellington North, Ontario
Enjoy the benefits of the popular Spring Valley Resort and RV Park nestled in the rolling hills of north Wellington County. This completely refurbished (including new insulation and drywalled interior) 1 bedroom unit with an add-a-room fronts on the larger of the 2 spring fed lakes which allow non-motorized boating and catch and release fishing. While away the spring, summer or fall days and evenings in this 9 month seasonal home overlooking Greenwood lake to the sounds of nature and the nearby fountain. This resort offers lots of amenities including 2 inground swimming pools, beach areas for swimming, sports areas and mini golf. Or, take a leisurely stroll along some of the many walking trails throughout the property. Why not start the summer of 2025 with immediate enjoyment in this vacant unit. (id:42776)
Coldwell Banker Win Realty
18 Roselawn Boulevard
South River, Ontario
Conditionally Sold with NO Escape clause until December 4, 2025. Local originators are retiring and are ready to hand off to a new visionary. Pride of ownership is evident in this 8-unit one floor apartment complex made up of from two separate buildings. Current owners have sought a more senior clientele, and always a waiting list of eager applicants for the ever so rare turnover. Each self-contained one-bedroom unit contains a separate entrance, foyer, three-piece bath, kitchen, dining area, living room, owned 20-gallon electric hot water tank, forced air natural gas furnace. Tenants pay for natural gas, and hydro. Total rental income for the properties last fiscal year ending January 31, 2025, was an estimated $91,666.25 and for the same total expenses for the same period $33,777.47 (includes management fee of $5,085 paid to one of the owners). These result in a net income of $57,882.78. Total lot area is 9 acres. Call your Realtor to request rent roll, income and expense report, and other informative documents. (id:42776)
RE/MAX Parry Sound Muskoka Realty Ltd
150 Main Street
Kearney, Ontario
Conditionally Sold with NO Escape clause until December 4, 2025. Local originators are retiring and are ready to hand off to a new visionary. Pride of ownership is evident in this 9-unit one floor apartment complex made up of from two separate buildings. Current owners have sought a more senior clientele, and always a waiting list of eager applicants for the ever so rare turnover. Each self-contained one-bedroom unit contains a separate entrance, foyer, three-piece bath, kitchen, dining area, living room, owned 20-gallon electric hot water tank, forced air propane furnace, and one rental propane tank. Tenants pay for propane and hydro. Owner pays propane tank rental. Total rental income for the properties last fiscal year ending January 31, 2025, was an estimated $94,817.50, and for the same total expenses for the same period $26,036 (includes management fee of $5,085 paid to one of the Directors). The resulting net income of $68,780. Detached garage 24.3 x 41.9. Total lot area is 1.9 acres. Call your Realtor to request rent roll, income and expense report, and other informative documents. (id:42776)
RE/MAX Parry Sound Muskoka Realty Ltd

