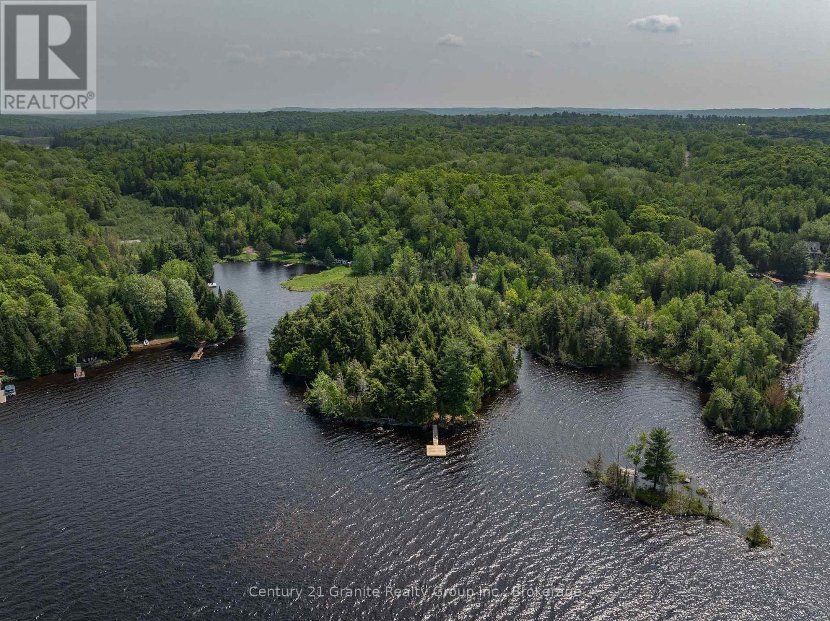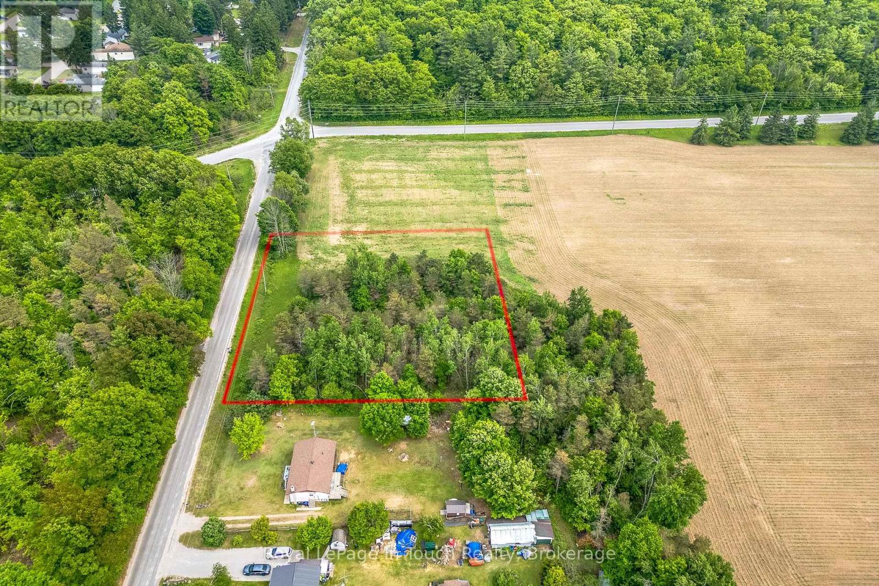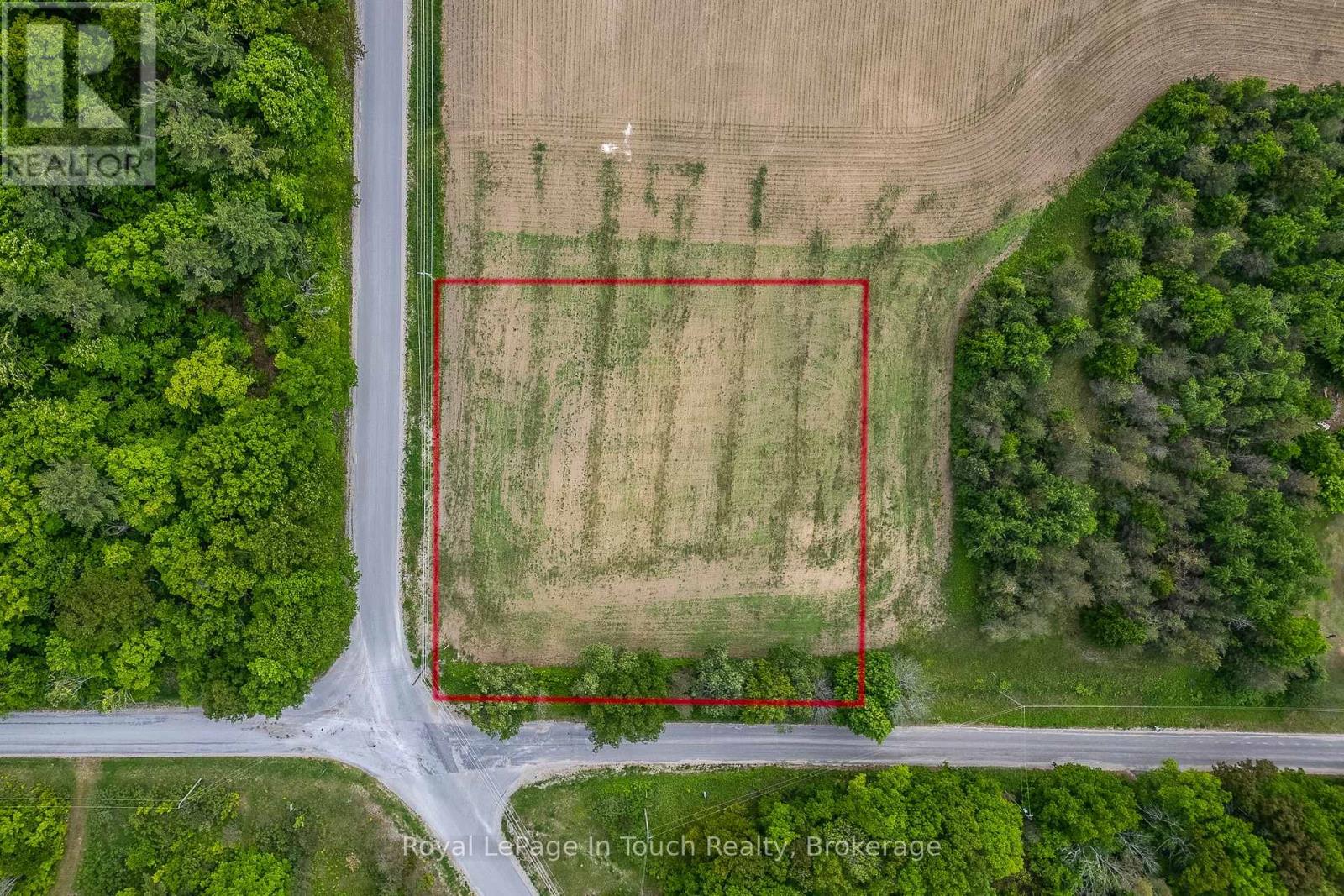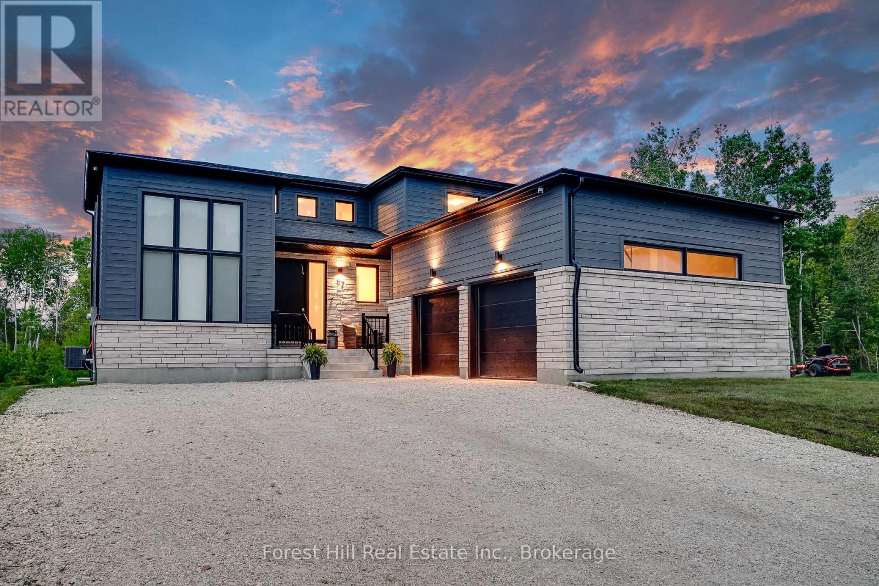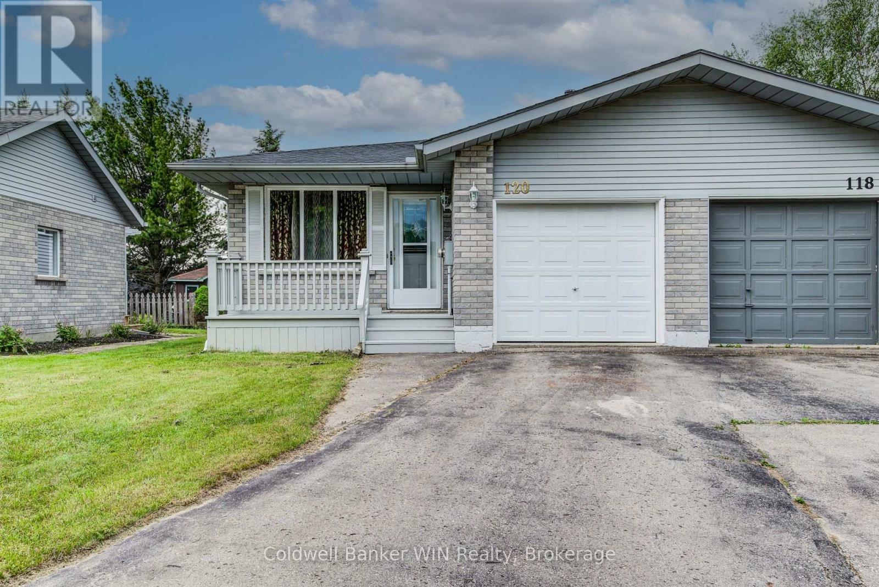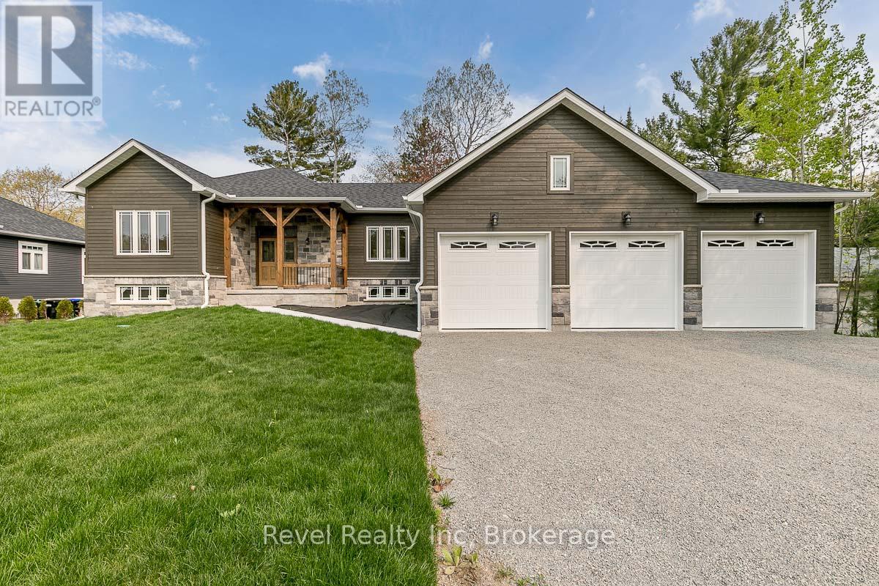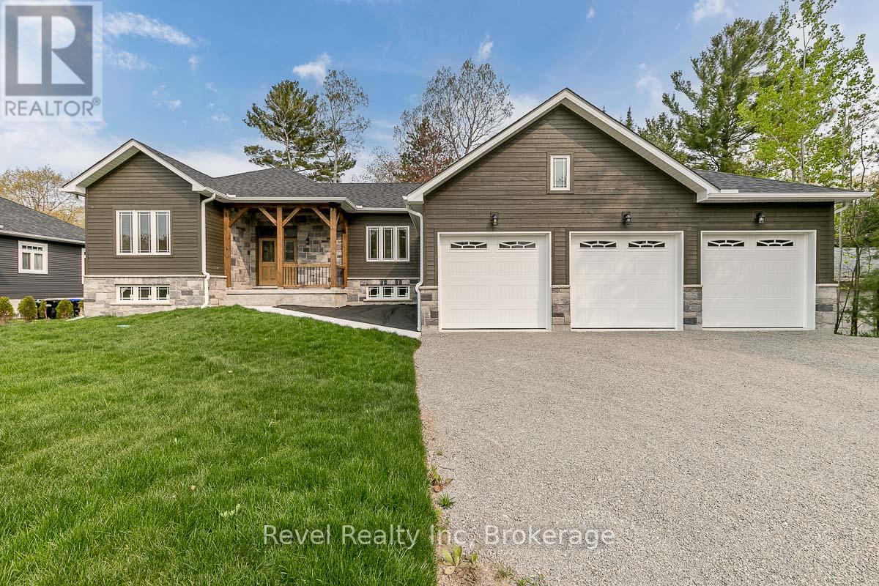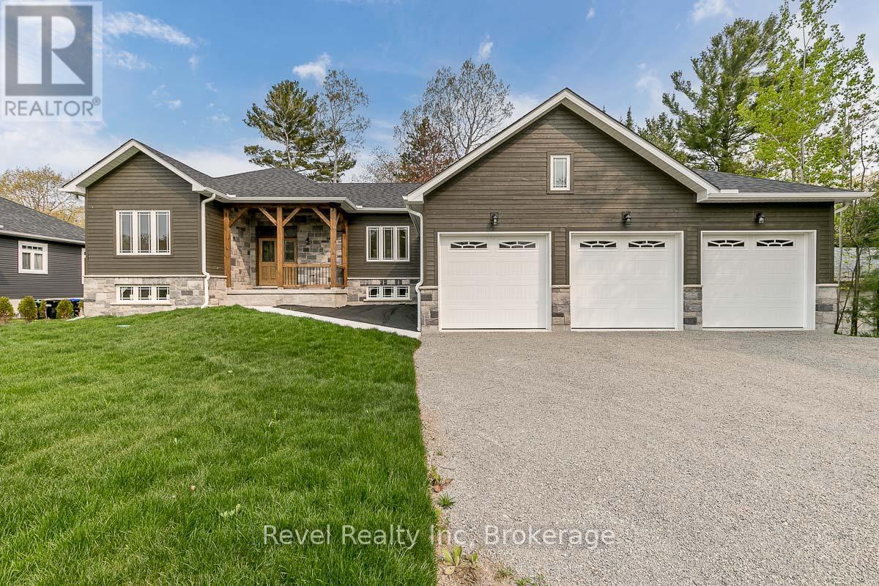0 Soyers Lake Road
Minden Hills, Ontario
Exceptional Point Lot on Prestigious Soyers Lake - Over 530 Feet of Frontage! A rare opportunity to own a once-in-a-lifetime point lot on one of Haliburton's most sought-after lakes. This premium property offers a large potential building site and combines exceptional privacy, western exposure, and breathtaking big-lake views. Boasting 533 feet of clean, deep water frontage, this west-facing lot is bathed in sun all day and delivers unforgettable sunsets in the evening. A unique bonus: enjoy exclusive access to the small island just offshore. As water levels drop in the fall, you can even walk out to explore this extension of your property. Tucked into a quiet, natural setting, the level lot is ready for your dream build with hydro nearby and a driveway already installed. A dock is included, providing immediate access to swimming, boating, and fishing on Haliburton's coveted 5-lake chain. Cruise by boat to local restaurants or all the way into Haliburton Village. Conveniently located just 10 minutes from Haliburton and 15 minutes from Minden, this property offers seclusion without compromise. Whether you're envisioning a luxury retreat or a family cottage, this extraordinary parcel is a rare combination of location, exposure, and natural beauty. Don't miss your chance to own a true gem on Soyers Lake - opportunities like this are few and far between! Alternative level driveway available, contact us for more details. (id:42776)
Century 21 Granite Realty Group Inc.
4517 Penetanguishene Road
Springwater, Ontario
6 acres of prime property in Hillsdale on Penetanguishene Rd. Present zoning RU but future possibility for residential or hwy commercial development. Property income is presently $4,000 per month. Great opportunity. (id:42776)
Engel & Volkers Toronto Central
Part 1 Ron Jones Road
Tay, Ontario
Here is your opportunity to be the proud owner of this one plus acre property to build your dream home and enjoy the beauty of the rural Tay area. Premium location with privacy and mature trees, you won't be disappointed. (id:42776)
Royal LePage In Touch Realty
Part 2 Ron Jones Road
Tay, Ontario
Here is your opportunity to be the proud owner of this one plus acre property to build your dream home and enjoy the beauty of the rural Tay area. Premium location with privacy and a corner lot, you won't be disappointed. (id:42776)
Royal LePage In Touch Realty
150 Amanda Street
Tay, Ontario
Build your dream home on this stunning corner lot, situated on a tranquil street in Waubaushene, just a short walk from Georgian Bay and Tay Shore Trail. This prime location offers easy access to Highway 12 and Highway 400, making it an ideal spot for commuters only 20 minutes to Barrie, Orillia, and Midland. Enjoy the convenience of gas, hydro, and municipal water readily available at the lot line. (id:42776)
Keller Williams Co-Elevation Realty
137 Pioneer Lane
Blue Mountains, Ontario
Beautifully renovated, spacious chalet at Blue Mountain w all main level living + lots of guest space above & below. Situated just 300 metres from the Blue Mountain Inn, this 3191 SF, 5 bedroom chalet is located in a mature treed neighborhood on a cul de sac. Custom built in 2000, this lovingly maintained, one owner home is ready for new owners to enjoy the excitement of all the area has to offer! The chalet has a warm, inviting living area w soaring vaulted ceilings & 2 story stone gas fireplace, framed by floor to ceiling windows that bring in views of the Mountain. A large bright mudroom & laundry area at rear entry is the perfect spot for removing your gear after a long day on the hills or trails. Tucked privately behind is the main floor primary bedroom featuring a large walk in closet & full ensuite bathroom. A dedicated office/den space off the welcoming front foyer + 2 piece bath complete the main floor space. The top floor of the home offers 4 bedrooms, 2 full bathrooms & spacious loft seating area. The basement is partially finished featuring a large recreation room & opportunity to complete add'l bedrooms etc., w plenty of space remaining for storage, plus there is already a roughed in bathroom. Thruout the main & second level of the home the 2025 reno's include: all bathrooms, kitchen, new door hardware, new flooring in primary bedroom, exterior freshly painted an upscale soft grey, the full list is available, ask LB. Outside the rear yard w/ its spacious raised new deck provides a private area for outdoor lounging & entertaining. An oversized single, detached garage offers room for parking & extra gear. AirBnB type rentals are not legal here nor can an STA License be obtained for it. The townhomes directly behind the property are all single family dwellings, no STAs. Come and view this offering today! Please note: principle rooms have been virtually staged in the photos. Floorplans available. Buyer reps must accompany their clients to receive full pay. (id:42776)
Royal LePage Locations North
87 Goldie Court
Blue Mountains, Ontario
Pure Gold on Goldie! The ultimate Blue Mountain lifestyle opportunity in the coveted Bayside Community. Welcome to 87 Goldie Court. Bayside is a boutique community perfectly placed between Collingwood and Thornbury along the Georgian Bay Shoreline. Bayside blends luxury living in a friendly neighbourhood with an outdoor lifestyle. 87 Goldie sits in a quiet cul de sac backing onto the famous Georgian Trail and is a short walk to sandy Council Beach, a hidden gem perfect for a beach day or launching your paddle board & kayak. Bike to Thornbury or Collingwood for incredible dining experiences, farmer's markets and boutique shopping. Goldie offers the best of all seasons with world class private golf clubs nearby, Blue Mountain or private clubs for skiing and snowboarding, tennis & pickle ball, and local marinas to keep and enjoy your boat. For families, Goldie falls into the renowned Beaver Valley School District with incredible outdoor education programs for all ages. 87 Goldie is the sought after 'Blackcomb' Model - a thoughtfully designed 4 bedroom, 3 bathroom functional floor plan. Breathtaking 18 ft ceilings throughout the main floor creates an impressive great room full of light, perfect for everyday living and entertaining your guests by the fire. Cook beautiful meals in this striking kitchen with Empira Quartz countertops, blacksplash and island, 36 inch gas cooktop, soft close cabinets & drawers and hands free sink faucet for ease of use. The oversized main floor primary suite offers lovely space from the other bedrooms with walk-in closet and stunning ensuite. With upgrades throughout, Goldie offers the opportunity to customize your bright lower level which features 9' ceilings, huge windows and a bathroom rough-in ready to go. Highly efficient laundry room and coat room with side door and garage access - perfect for gearing up in the winter. Have fun creating the ultimate backyard oasis and allow 87 Goldie to bring you years of special moments! (id:42776)
Forest Hill Real Estate Inc.
69 Fairway Avenue
Meaford, Ontario
First time on market - this quality 2003 Rogers built, 4 bedroom, 3 bathroom custom bungalow with heated double car garage offers privacy and comfort. Immaculately maintained inside and out, featuring main floor primary bedroom with 3pc ensuite, a large second bedroom and 4pc main bath, large open concept living, dining and kitchen area with vaulted ceiling - perfect for entertaining. Downstairs, the finished rec room features a gas fireplace and wet bar, as well as two more bedrooms, a 3pc bath and laundry. Outside, enjoy privacy in the rear yard under the power awning. The property borders Meaford golf and a large forested area to the west. Updates include Air Conditioner (2025), Washer & Dryer (2025), Air Exchanger (2024), Gas Furnace (2024), Microwave Range (2024) (id:42776)
Royal LePage Locations North
120 Melissa Cres.
Wellington North, Ontario
Welcome to this family friendly, low traffic neighborhood located close to park, playground, sports fields, hospital, medical center and walking trails. This 2 owner home boasts updated washrooms, roofing replaced in 2022, hardwood flooring and lots of space on four levels for family living. The deck at the rear overlooks the fenced rear yard. (id:42776)
Coldwell Banker Win Realty
Lot 18 Voyageur Drive
Tiny, Ontario
Discover your dream home in the serene beauty of Tiny Township, where nature and comfort seamlessly merge. This exquisite, 1,740 sq. ft. ranch bungalow to be built, promises a lifestyle of luxury and relaxation. The meticulously designed home features 3 spacious bedrooms and 2 full bathrooms on the main level, where 9 ft. and vaulted ceilings create an open, airy ambiance in the living area. The gourmet kitchen is adorned with a large island and elegant granite countertops. The adjacent living room is a cozy retreat with a gas fireplace and a convenient walkout to an expansive deck, also accessible from the primary bedroom that is complete with an en-suite bathroom and a generous walk-in closet. For your convenience, a main floor laundry room adds to the practicality of daily living. Hardwood and ceramic flooring elevate the interior, ensuring both beauty and durability. Parking is a breeze with an attached triple garage offering inside entry. The full, high, unfinished basement holds the potential for your custom finishing touches and includes a rough-in for a third bathroom. Embrace nature on your private, treed lot, spanning over half an acre. You have the opportunity to customize the aesthetics with various color options for siding, roof shingles, flooring, and kitchen finishes. This home is thoughtfully located in close proximity to marinas and public beaches along breathtaking Georgian Bay, as well as the natural wonders of Awenda Provincial Park. Additionally, you're just minutes away from the charming towns of Midland and Penetanguishene, offering a wealth of amenities, medical centers, golf courses, restaurants, and shops. Whether you're a retiree in pursuit of serenity, a professional seeking work-life balance, or someone who relishes the convenience of working from home, this new home in Tiny Township beckons you to live your best life. Don't miss the opportunity to make it yours! Pictures and video are of a previously built home of the same model. (id:42776)
Revel Realty Inc
Lot 13 Voyageur Drive
Tiny, Ontario
Discover your dream home in the serene beauty of Tiny Township, where nature and comfort seamlessly merge. This exquisite, 1,740 sq. ft. ranch bungalow to be built, promises a lifestyle of luxury and relaxation. The meticulously designed home features 3 spacious bedrooms and 2 full bathrooms on the main level, where 9 ft. and vaulted ceilings create an open, airy ambiance in the living area. The gourmet kitchen is adorned with a large island and elegant granite countertops. The adjacent living room is a cozy retreat with a gas fireplace and a convenient walkout to an expansive deck, also accessible from the primary bedroom that is complete with an en-suite bathroom and a generous walk-in closet. For your convenience, a main floor laundry room adds to the practicality of daily living. Hardwood and ceramic flooring elevate the interior, ensuring both beauty and durability. Parking is a breeze with an attached triple garage offering inside entry. The full, high, unfinished basement holds the potential for your custom finishing touches and includes a rough-in for a third bathroom. Embrace nature on your private, treed lot, spanning over half an acre. You have the opportunity to customize the aesthetics with various color options for siding, roof shingles, flooring, and kitchen finishes. This home is thoughtfully located in close proximity to marinas and public beaches along breathtaking Georgian Bay, as well as the natural wonders of Awenda Provincial Park. Additionally, you're just minutes away from the charming towns of Midland and Penetanguishene, offering a wealth of amenities, medical centers, golf courses, restaurants, and shops. Whether you're a retiree in pursuit of serenity, a professional seeking work-life balance, or someone who relishes the convenience of working from home, this new home in Tiny Township beckons you to live your best life. Don't miss the opportunity to make it yours! Pictures and video are of a previously built home of the same model. (id:42776)
Revel Realty Inc
Lot 19 Voyageur Drive
Tiny, Ontario
Discover your dream home in the serene beauty of Tiny Township, where nature and comfort seamlessly merge. This exquisite, 1,740 sq. ft. ranch bungalow to be built, promises a lifestyle of luxury and relaxation. The meticulously designed home features 3 spacious bedrooms and 2 full bathrooms on the main level, where 9 ft. and vaulted ceilings create an open, airy ambiance in the living area. The gourmet kitchen is adorned with a large island and elegant granite countertops. The adjacent living room is a cozy retreat with a gas fireplace and a convenient walkout to an expansive deck, also accessible from the primary bedroom that is complete with an en-suite bathroom and a generous walk-in closet. For your convenience, a main floor laundry room adds to the practicality of daily living. Hardwood and ceramic flooring elevate the interior, ensuring both beauty and durability. Parking is a breeze with an attached triple garage offering inside entry. The full, high, unfinished basement holds the potential for your custom finishing touches and includes a rough-in for a third bathroom. Embrace nature on your private, treed lot, spanning over half an acre. You have the opportunity to customize the aesthetics with various color options for siding, roof shingles, flooring, and kitchen finishes. This home is thoughtfully located in close proximity to marinas and public beaches along breathtaking Georgian Bay, as well as the natural wonders of Awenda Provincial Park. Additionally, you're just minutes away from the charming towns of Midland and Penetanguishene, offering a wealth of amenities, medical centers, golf courses, restaurants, and shops. Whether you're a retiree in pursuit of serenity, a professional seeking work-life balance, or someone who relishes the convenience of working from home, this new home in Tiny Township beckons you to live your best life. Don't miss the opportunity to make it yours! Pictures and video are of a previously built home of the same model. (id:42776)
Revel Realty Inc

