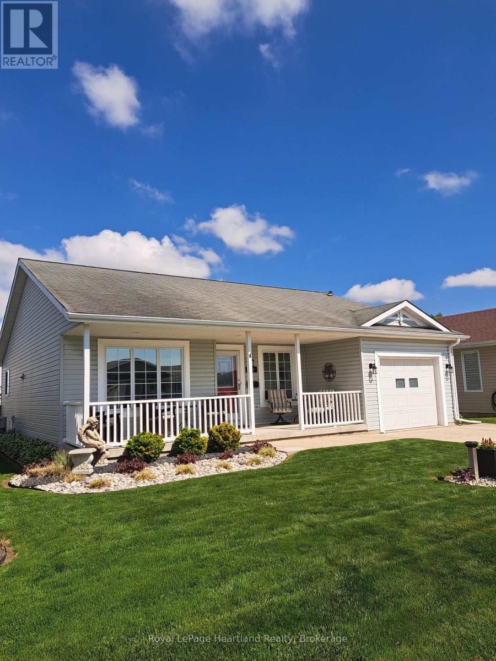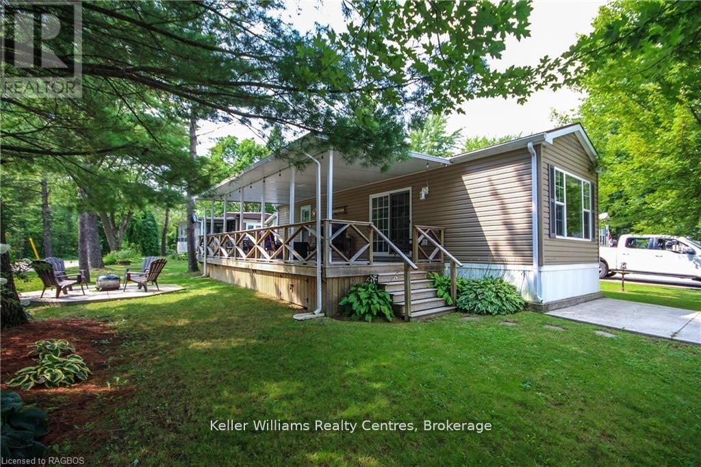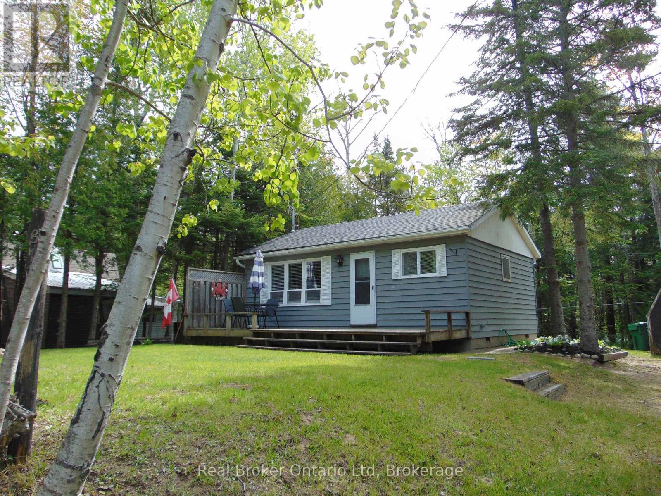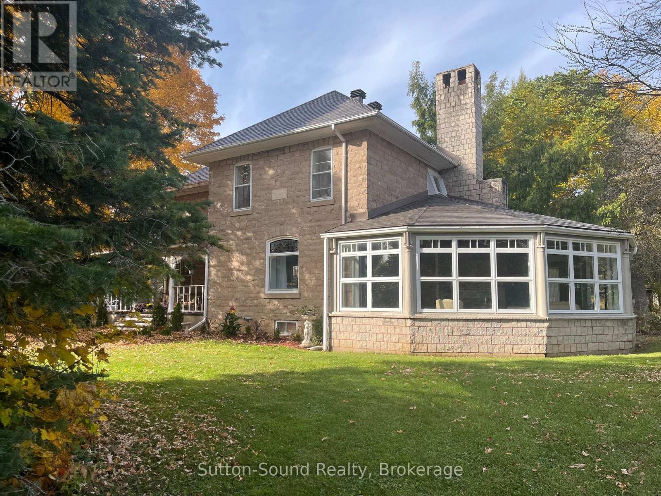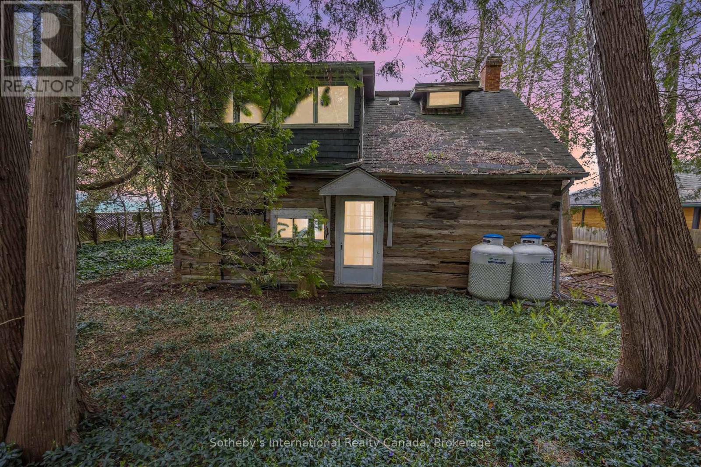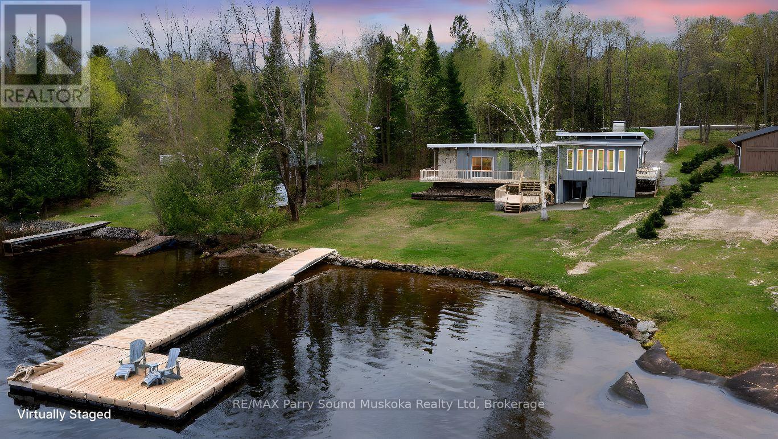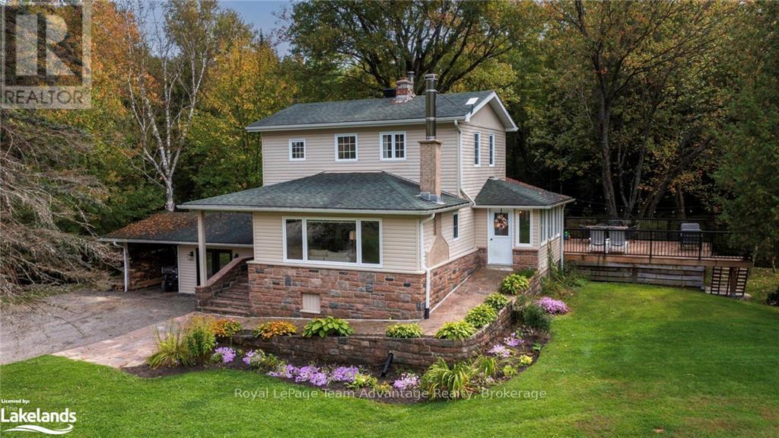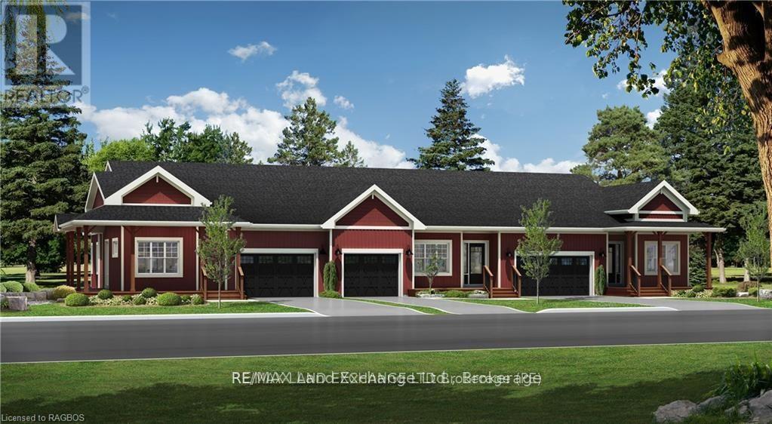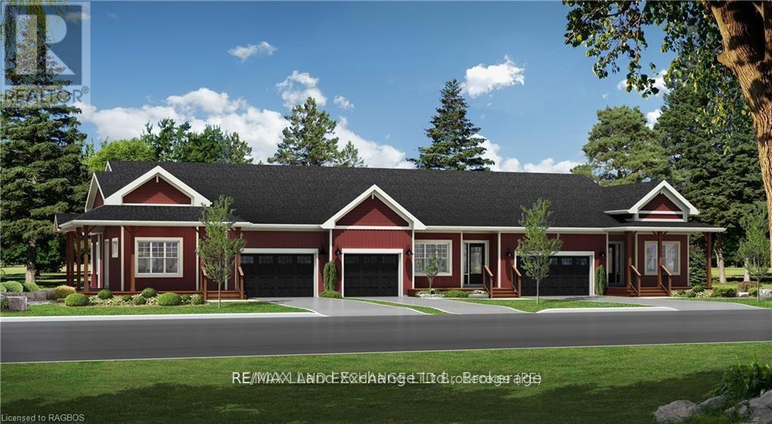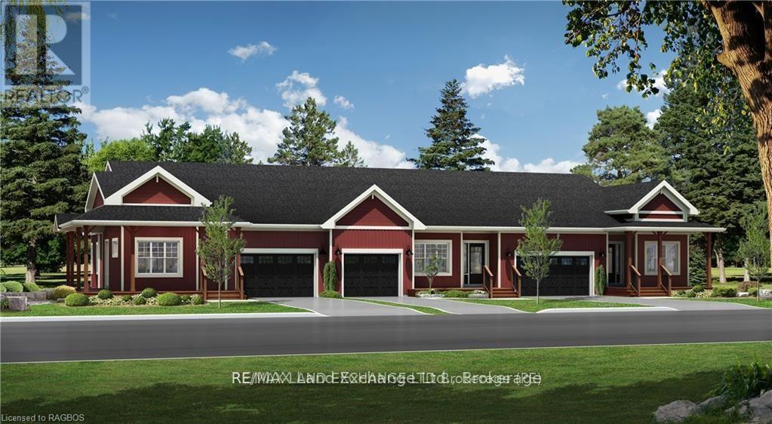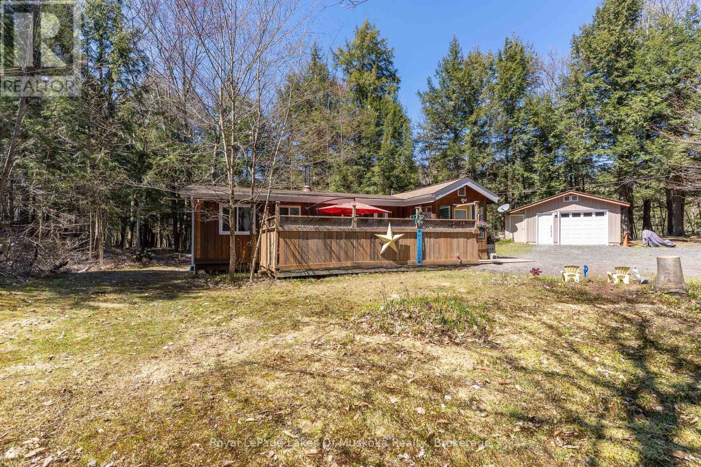460 Richard Crescent
Strathroy-Caradoc, Ontario
Welcome to Twin Elm Estates in the beautiful town of Strathroy. You are 20 minutes down the road from London in a town that offers all major conveniences - shopping, hospital, golf courses. When you live in Twin Elm you are walking distance to shopping. Twin Elm is premiere Parkbridge Adult Lifestyle Community offering a very active Clubhouse for a variety of activities to suit everyone's tastes. This is a rare find in this Community. A Guildcrest built home with a finished basement offering a cozy but large family room. When you drive up to this home it is evident of the care and the meticulous ownership. Professionally landscaped all the way around the home with irrigated flower beds. Enjoy your coffee on the large front covered porch. In the evening the expansive deck off of the kitchen is great for lounging or entertaining and the backyard is private and the flower beds will entice your senses to peacefully relax. A power awning is there to provide additional shade if needed. Indoors the main living areas are open concept. Updated modern lighting throughout. Kitchen has a newer backsplash, new sinks, new gas stove and dishwasher. Lots of cupboards and counter space. Separate dining area. Living room is bright and well laid out to accommodate all design of furniture. 2 good size bedrooms and 2 bathrooms complete this level. Lower level has a finished family room and a large storage area. This is a home that you turn the key and move right in. Land Lease for New Owners are - $800/month, Taxes - $208.85/month. (id:42776)
Royal LePage Heartland Realty
A28 - 13 Southline Avenue
Huron-Kinloss, Ontario
Snag am affordable move in ready lakeside escape at Fishermans Cove Tent and Trailer Park, Unit A28 perfect for budget savvy families and retirees! This 2016 seasonal park model home stuns with vaulted ceilings, hardwood floors, and big windows framing lush views. Cozy up by the electric fireplace or host movie nights in the living room. The sleek kitchen, with stainless steel appliances and a spacious island, makes family meals or game nights a breeze. Sleep easy in the plush queen primary bedroom, while kids, grandkids and guests crash in the bunk room. The modern bathroom boasts a glass shower and ample storage. Outside, a covered deck with comfy seating, a fire table, BBQ, and dining area sets the stage for epic gatherings, rain or shine. Roast marshmallows at the fire pit, surrounded by a lush, tree-lined yard with a storage shed for all your gear. Dive into lake fun boating, fishing, swimming or stroll scenic trails. Fishermans Cove delivers big with a marina, playgrounds, indoor pools, and community, all at a steal. Your wallet friendly family vacation or retirement retreat awaits, dont miss out! (*Seasonal park, not a primary residence. Lease fees pre-paid until 2026. Park open April 1-November 1, just $4,020 + tax/year.) (id:42776)
Keller Williams Realty Centres
42 Thompson Avenue S
Native Leased Lands, Ontario
Looking to purchase a cottage in Sauble Beach? This is the one that will tick all your boxes! Located just a quick 5 minute walk from this cottage, you will be at one of the most desired sections of beachfront along the shores of Lake Huron... Frenchman Bay. This area of beach has no vehicular traffic and shallow water which makes it perfect for a family with small children. It is almost its own private Beach at the Beach and halfway from both downtown Sauble or downtown Southampton! The cottage features 3 bedrooms, a 3-pc bath, block foundation and an 85' x 170' lot with both a west facing front deck for evening sun and also a rear deck for early morning sun. Recent updates include electrical panel (100 amp) and a roof replaced in 2019. This cottage is located on the Saugeen First Nation Land with an annual lease of $4600 + a Service Fee of $1200. Septic upgrades to the property will be required but permits have been applied for by the seller. (id:42776)
Real Broker Ontario Ltd
382105 17 Concession
Georgian Bluffs, Ontario
Welcome to a magical 105-acre country estate located just southeast of Wiarton, offering timeless charm, natural beauty, and endless possibilities. Originally built in 1904, this impressive 3000 sq. ft. quarried limestone residence was constructed to endure and has been thoughtfully updated throughout. The home features 4 bedrooms, 3.5 bathrooms, and a fully finished walk-up attic. Elegant interior spaces include a formal library/reading room and a private office/den, perfect for work or quiet reflection. A stunning glass conservatory, seamlessly added in 1985, floods the home with natural light and includes a large wood-burning fireplace ideal for cozy evenings. The home also offers a summer kitchen, a basement workshop, and is equipped with a forced air propane furnace and central air conditioning, for year-round comfort. Surrounded by nature, the property is a joy to explore, with seasonal views of Mountain Lake, mature specimen trees, and a reforested conservation parcel rich in maple, cherry, black walnut, ash, beech, and cedar. Outdoor features abound, including a mid-1800s authentic log cabin, an older tennis court, scenic trails, and several rustic outbuildings such as a barn historically used for community dances double garage, and a machine shed. With its magical setting, historic charm, and close proximity to amenities in Wiarton (only 10 minutes away), this rare offering is ideal for a private retreat, family estate, or event venue. Call today to schedule your private viewing and discover the endless potential of this enchanting property. (id:42776)
Sutton-Sound Realty
199 Cedar Avenue
Meaford, Ontario
Imagine mornings by the water, the gentle rustle of leaves overhead, and the soft glow of sunlight filtering through a canopy of mature trees. This enchanting Georgian Bay property offers nearly 60 feet of shoreline and a setting that feels like a well-kept secret. Nestled within the trees is an old log home, rich with history and rustic charmwaiting for someone to restore its soul. Surrounded by natural beauty and just a short drive from Meaford, this is more than just a property; its a place to dream, create, and reconnect with nature. The perfect canvas for your peaceful waterfront retreat. (id:42776)
Sotheby's International Realty Canada
463 12th Street
Hanover, Ontario
Discover timeless charm and modern convenience in this 2-storey brick home, situated on a corner lot with a fully fenced yard and a detached garage/workshop (18.9'x14.1'). With original character, this home offers lovely curb appeal and is ideal for a growing family. The main floor features a spacious eat-in kitchen, a spacious living room with a wood stove, a bright sitting room with pocket doors, a convenient laundry room, and a 3-piece bathroom. Upstairs, you'll find four comfortable bedrooms and a full 4-piece bathroom. The home showcases beautiful original details like stained glass windows, the classic staircase, and wood trim, while also offering modern upgrades including a 200-amp service, a forced air gas furnace (2015), eaves (2024), Wightman fibre internet, kitchen windows and central air. Enjoy outdoor living with a private deck and the fenced backyard, perfect for kids and pets. A full appliance package is included, making this charming home move-in ready. (id:42776)
Royal LePage Rcr Realty
179 Manitou Drive
Mckellar, Ontario
LAKE MANITOUWABING 4 SEASON COTTAGE or HOME! IDEAL LEVEL LOT w/SANDY BEACH AREA! LOCATED on PREFERRED TAIT'S ISLAND, This Waterfront includes interest in Tait's Island acreage w/nature/walking trails, Just perfect for families of all ages, PANORAMIC LAKE VIEWS & Impressive L- Shape Docking System, 3 bedroom, 2 bath Ranch Design features Living Room w propane gas fireplace, Lake views & walk out to wrap around deck, Kitchen offers abundance of cabinetry, Spacious dining area w/captivating floor to ceiling stone fireplace, Desirable Pine enhanced, insulated sunroom doubles as a wonderful guest/family room overlooking lake, Walkout lower level boasts Cedar Sauna with shower, Offering easy access to the lake, Convenient 2nd bath, Plenty of storage, Lake Manitouwabing offers hours of boating enjoyment, Great swimming, Water sports, Fishing, Renowned 'The Ridge' at Manitou Golf Club, Tait's landing Marina, Lake Manitouwabing Outpost, Middle River Farm Store, Go by boat or car to Saturday summer market, Generously equipped McKellar General Store, Wine & Beer offerings, Pizza & Restaurant take out options, YOUR COTTAGE LIFE AWAITS! (id:42776)
RE/MAX Parry Sound Muskoka Realty Ltd
3461 Hwy 141
Muskoka Lakes, Ontario
Gorgeous 4 bdrm/ 2 bath home located on Skeleton River with direct boat access to Lake Rosseau. Home has been extensively renovated and boasts new kitchen with quartz countertops, separate dining room, cozy living room & Primary bdrm on main level. Upper level has 3 bedrooms and newer 3 pce bath with glass shower. Original hardwood floors throughout. Basement is unfinished but allows for great storage area as well as separate utility room and cold room. Attached workshop, with entrance into the basement is a dream for anyone who enjoys woodworking or just tinkering. Walkout from kitchen to Muskoka room overlooking the meandering river. Spacious side deck is perfect for entertaining or just relaxing. Custom Sauna with change room, bar area and TV(wifi reaches) , small beach area and beautiful flag stone firepit are just some of the unique features of this unbelievable property! One of the best features is the ability to drive your boat(within a few minutes) out to Skeleton Bay on Lake Rosseau! The best of both worlds with this stunning oasis plus the ability to boat to many great restaurants, Marinas, fishing or just playing on the water without the higher taxes of Lake Rosseau. Pride of ownership is quite apparent throughout the home and beautiful grounds. Great location as its quite central to Bracebridge, Parry Sound and Huntsville. Buyer to verify river frontage, frontage has been calculated from Geowarehouse. Further rooms and measurements...Storage room 3.78 x2.16, cold room 3.38 x 3.23, Other 5.74 x 7.54, Sunroom 5.11 x 2.26. (id:42776)
Royal LePage Team Advantage Realty
94 Eagle Court
Saugeen Shores, Ontario
Welcome to the Westlinks Development-Phase 3 Condominium Townhouses. Block F Unit # 20 (see site plan). The SANDRA model is a bright exterior unit with a double-car garage. It offers a spacious plan with an open concept kitchen, dining area, living room, plus two bedrooms, an ensuite bathroom, a four-piece guest bathroom, laundry & large foyer. There is a full, unfinished basement with a bathroom rough-in. Ask about the basement finishing package and other additional upgrade selections. If you act fast, you can personalize your home before construction starts. Located on the edge of Port Elgin, close to all amenities, Westlinks is a front porch community suitable for all ages. There is a 12-hole links-style golf course, a tennis/pickle-ball court, workout/fitness room, all with membership privileges and included in the condo fees. Serviced by a private condo road, natural gas, municipal water and sewer. The photos are not of this property but of another finished model, which will give you a sense of the floor plan and finishes. The exterior photo is the builder's conceptual drawing. Property taxes and property assessment are to be determined. Don't miss your chance to secure one of these condos at the Westlinks development. HST is included if the buyer qualifies for a rebate & assigns it to the seller. (id:42776)
RE/MAX Land Exchange Ltd.
98 Eagle Court
Saugeen Shores, Ontario
Welcome to the Westlinks Development-Phase 3 Condominium Townhouses. Block F Unit # 21 (see site plan). The WYATT model is a bright interior unit with a single-car garage. It offers a spacious plan with an open concept kitchen, dining area, living room, plus two bedrooms, an ensuite bathroom, a four-piece guest bathroom, laundry & large foyer. There is a full, unfinished basement with a bathroom rough-in. Ask about the basement finishing package and other additional upgrade selections. If you act fast, you can personalize your home before construction starts. Located on the edge of Port Elgin, close to all amenities, Westlinks is a front porch community suitable for all ages. There is a 12-hole links-style golf course, a tennis/pickle-ball court, workout/fitness room, all with membership privileges and included in the condo fees. Serviced by a private condo road, natural gas, municipal water and sewer. The photos are not of this property but of another finished Wyatt model, which will give you a sense of the floor plan and finishes. The exterior photo is the builder's conceptual drawing. Property taxes and property assessment are to be determined. Don't miss your chance to secure one of these condos at the Westlinks development. HST is included if the buyer qualifies for a rebate & assigns it to the seller. (id:42776)
RE/MAX Land Exchange Ltd.
102 Eagle Court
Saugeen Shores, Ontario
Welcome to the Westlinks Development-Phase 3 Condominium Townhouses. Block F Unit # 22 (see site plan). The SANDRA model is a bright exterior unit with a double-car garage. It offers a spacious plan with an open concept kitchen, dining area, living room, plus two bedrooms, an ensuite bathroom, a four-piece guest bathroom, laundry & large foyer. There is a full, unfinished basement with a bathroom rough-in. Ask about the basement finishing package and other additional upgrade selections. If you act fast, you can personalize your home before construction starts. Located on the edge of Port Elgin, close to all amenities, Westlinks is a front porch community suitable for all ages. There is a 12-hole links-style golf course, a tennis/pickle-ball court, workout/fitness room, all with membership privileges and included in the condo fees. Serviced by a private condo road, natural gas, municipal water and sewer. The photos are not of this property but of another finished model, which will give you a sense of the floor plan and finishes. The exterior photo is the builder's conceptual drawing. Property taxes and property assessment are to be determined. Don't miss your chance to secure one of these condos at the Westlinks development. HST is included if the buyer qualifies for a rebate & assigns it to the seller. (id:42776)
RE/MAX Land Exchange Ltd.
35 Brennan Circle
Huntsville, Ontario
Nestled within the idyllic community of Norvern Shores, this charming two-bedroom, three season cottage with a new hot water tank, shower, separate garage with a newly upgraded garage door to store your summer toys presents a perfect affordable opportunity for the first-time cottage buyer. Situated in a tranquil setting, this 'turn-key' property ensures a hassle-free retreat. No rentals permitted in this community, fostering a peaceful environment. Residents can access the community's spacious private waterfront on Lake Vernon, boasting a pristine beach, optional docking, boat launch, playgrounds, and more. Set on leased land, the property requires a one-time initiation fee for new members and a low annual membership fee, offering an affordable and accessible cottage ownership experience. Embrace the entirety of the summer season, taking full advantage of the myriad amenities and activities that the Norvern Shores community has to offer. Whether it's basking in the sun on the private beach, launching a boat for a day on the lakes, or simply relishing in the community's serene ambiance, this cottage provides an ideal retreat for those seeking a welcoming and close-knit lakeside community experience that can be enjoyed for generations. Don't miss the chance to make lasting memories in this delightful cottage within the Norvern Shores community, where every summer becomes a tapestry of relaxation, recreation, and cherished moments. (id:42776)
Royal LePage Lakes Of Muskoka Realty

