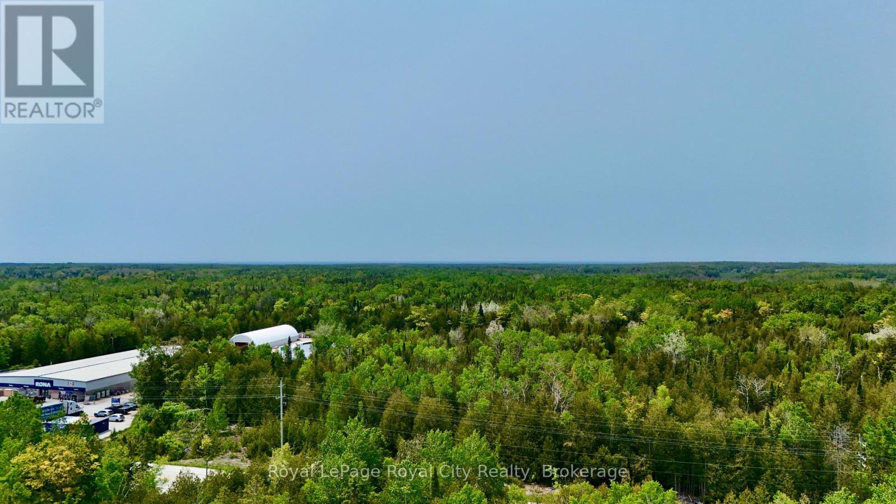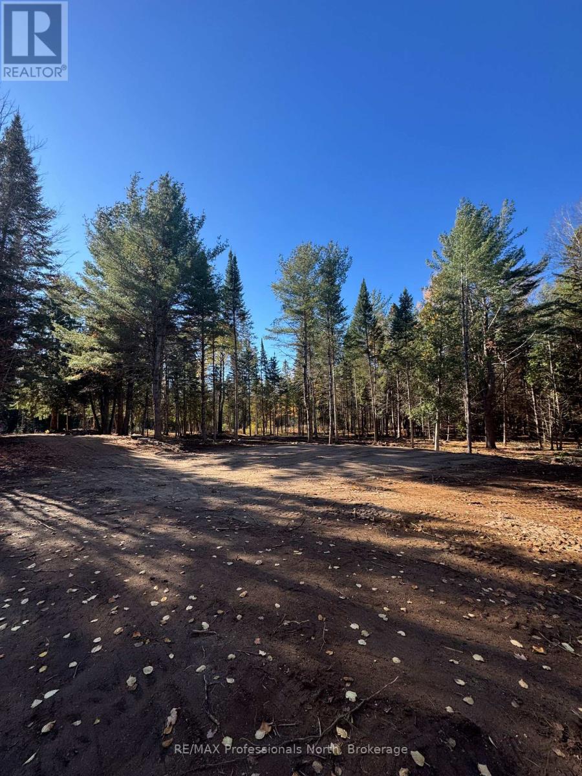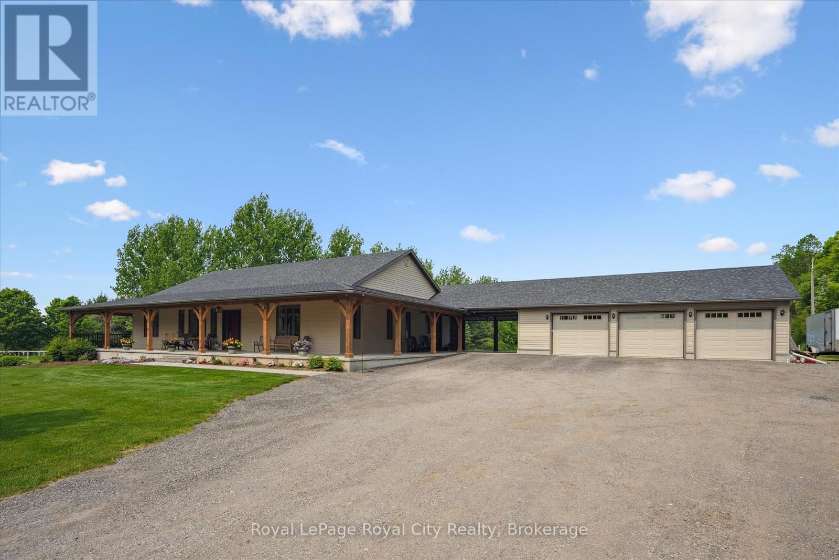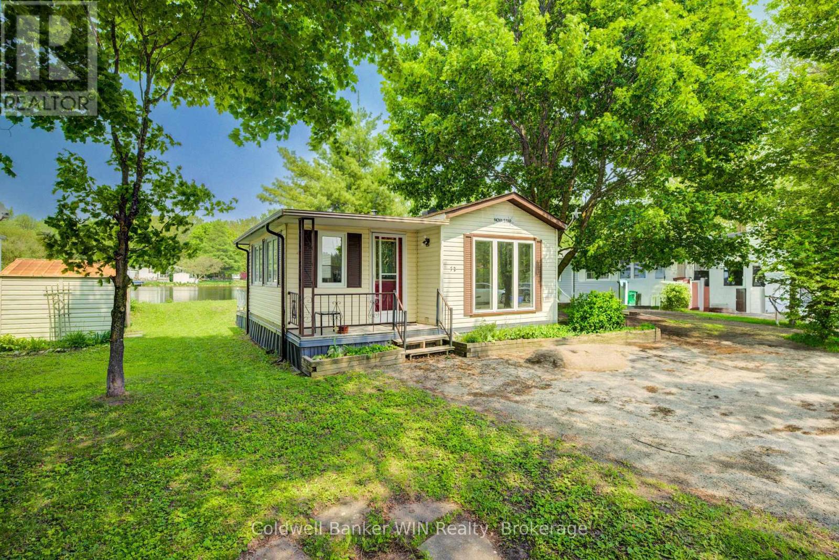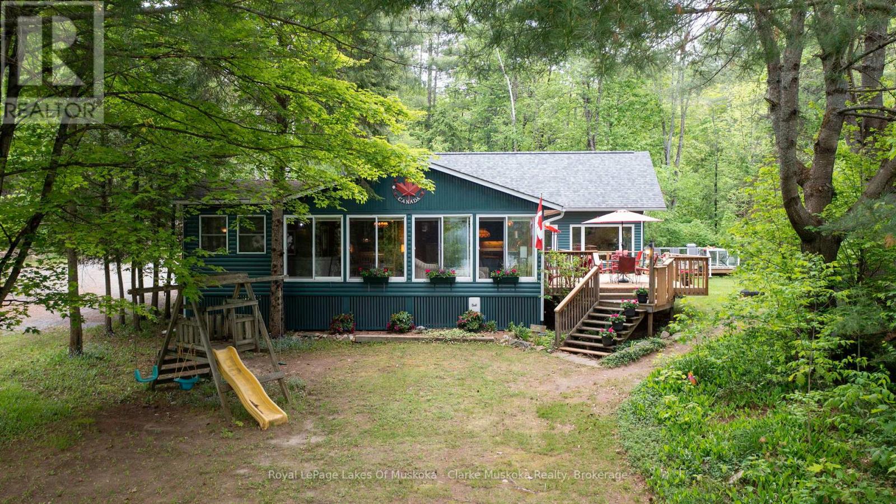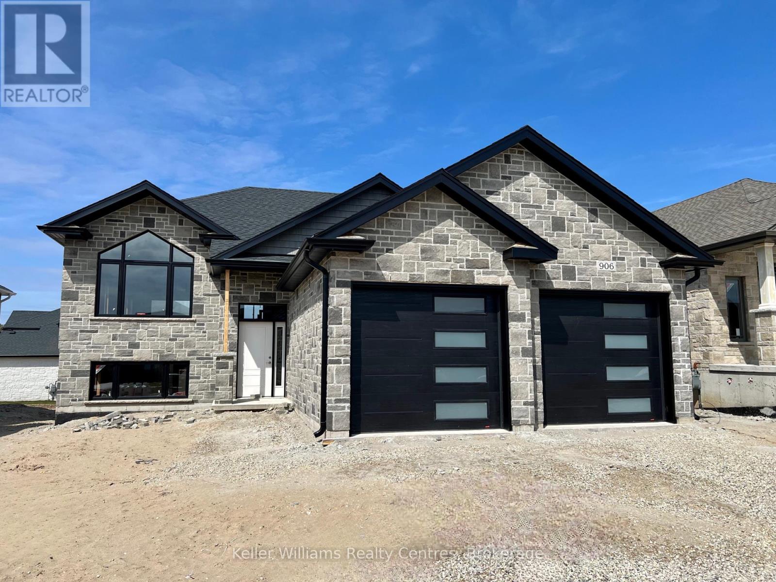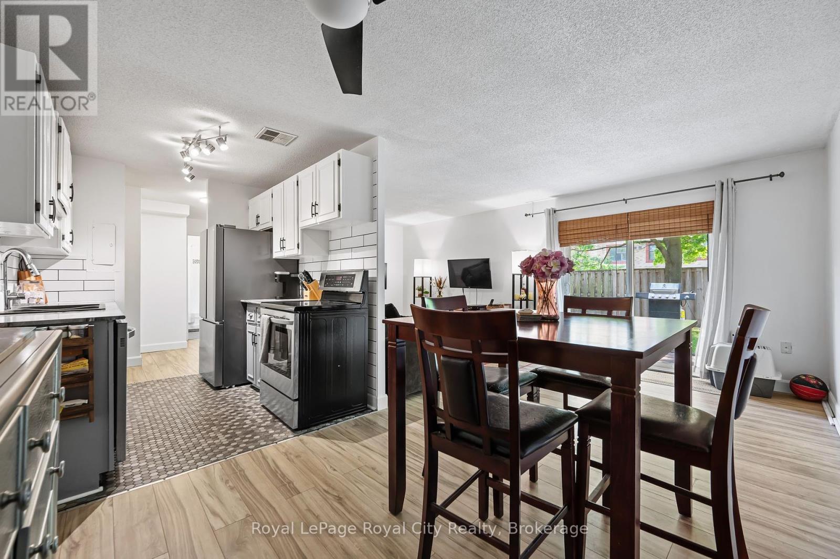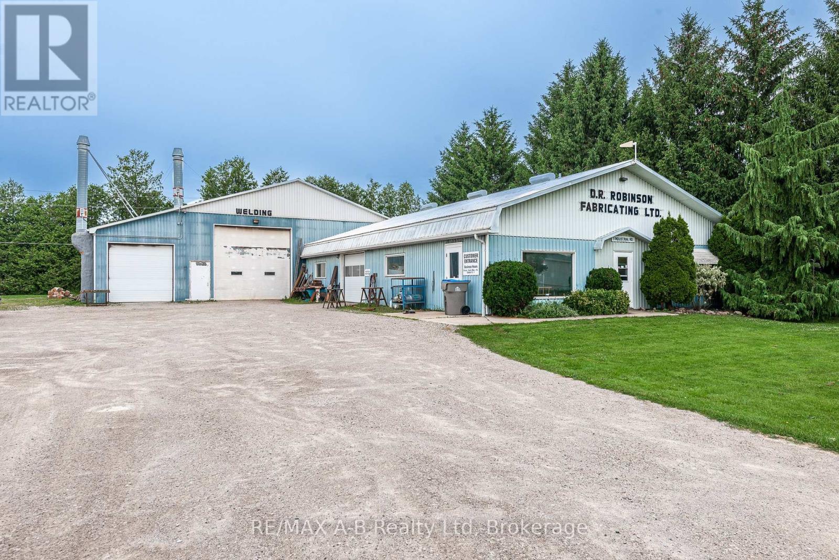Pt Lt 27 Con 3 Highway 6 Highway
Northern Bruce Peninsula, Ontario
Remarkable 90 acre property in Northern Bruce Peninsula! With expansive and beautifully treed acreage, this vacant lot gives you a blank canvas limited only by your imagination. Build your dream home or your perfect cottage getaway! Located on Highway 6, between the amenities of Wiarton and popular Tobermory, and only a 15 minute drive from Lions Head, this property is in a convenient and desirable location, giving you a chance to experience the best Northern Bruce Peninsula has to offer. Don't miss out on this rare opportunity (id:42776)
Royal LePage Royal City Realty
18 Roselawn Boulevard
South River, Ontario
Conditionally Sold with NO Escape clause until December 4, 2025. Local originators are retiring and are ready to hand off to a new visionary. Pride of ownership is evident in this 8-unit one floor apartment complex made up of from two separate buildings. Current owners have sought a more senior clientele, and always a waiting list of eager applicants for the ever so rare turnover. Each self-contained one-bedroom unit contains a separate entrance, foyer, three-piece bath, kitchen, dining area, living room, owned 20-gallon electric hot water tank, forced air natural gas furnace. Tenants pay for natural gas, and hydro. Total rental income for the properties last fiscal year ending January 31, 2025, was an estimated $91,666.25 and for the same total expenses for the same period $33,777.47 (includes management fee of $5,085 paid to one of the owners). These result in a net income of $57,882.78. Total lot area is 9 acres. Call your Realtor to request rent roll, income and expense report, and other informative documents. (id:42776)
RE/MAX Parry Sound Muskoka Realty Ltd
150 Main Street
Kearney, Ontario
Conditionally Sold with NO Escape clause until December 4, 2025. Local originators are retiring and are ready to hand off to a new visionary. Pride of ownership is evident in this 9-unit one floor apartment complex made up of from two separate buildings. Current owners have sought a more senior clientele, and always a waiting list of eager applicants for the ever so rare turnover. Each self-contained one-bedroom unit contains a separate entrance, foyer, three-piece bath, kitchen, dining area, living room, owned 20-gallon electric hot water tank, forced air propane furnace, and one rental propane tank. Tenants pay for propane and hydro. Owner pays propane tank rental. Total rental income for the properties last fiscal year ending January 31, 2025, was an estimated $94,817.50, and for the same total expenses for the same period $26,036 (includes management fee of $5,085 paid to one of the Directors). The resulting net income of $68,780. Detached garage 24.3 x 41.9. Total lot area is 1.9 acres. Call your Realtor to request rent roll, income and expense report, and other informative documents. (id:42776)
RE/MAX Parry Sound Muskoka Realty Ltd
1897 Blairhampton Road
Minden Hills, Ontario
Build Your Dream Home in the Heart of the Highlands! Discover this 2-acre building lot perfectly situated between Minden and Haliburton, offering the ideal blend of tranquility and accessibility. Nestled in a highly desirable area of the Haliburton Highlands, this property features a cleared building site and a driveway already in place, saving you time and effort in the building process. Create your dream home or getaway retreat surrounded by nature while remaining close to all the amenities and attractions Cottage Country Ontario has to offer. Whether you're seeking year-round living or a seasonal escape, this centrally located lot is your canvas for endless possibilities. Don't miss this opportunity to own a piece of paradise in Haliburton County! (id:42776)
RE/MAX Professionals North
8720 15 Side Road
Erin, Ontario
Welcome to a rare opportunity to own an impeccably designed bungalow that combines elegance, durability, and lifestyle in one extraordinary package. This sprawling 3,000 sq. ft. home is nestled on just under 2 acres of private, manicured land, offering both the peace of rural living and the sophistication of high-end construction. Built with energy-efficient and ultra-durable Insulated Concrete Form (ICF) wall construction, this home offers unmatched insulation, soundproofing, and structural strength. Step onto the stunning timber-framed wrap-around porch, where rustic craftsmanship and architectural detail make a bold first impression.Inside, you're greeted with 10-foot ceilings that amplify the natural light and sense of space throughout the main floor. The open-concept layout is ideal for entertaining or simply enjoying the spaciousness of your surroundings. At the heart of the home lies a chefs kitchen that truly delivers - complete with high-end appliances, an oversized island, and an enormous walk-in pantry that could double as a prep kitchen. The main floor features 3 generous bedrooms, each with its own private ensuite bathroom, providing ultimate comfort and privacy for family and guests alike. The primary bedroom is a serene retreat, with luxurious 5pc bathroom, sitting area and walk-in closet.The fully finished basement expands your living space significantly, offering limitless options for big-screen theatre, home office, fitness, or multi-generational living.Step outside to your backyard paradise, where you'll find a saltwater in-ground pool with patio and plenty of space for lounging, grilling, or hosting summer gatherings. The expansive yard offers room for kids to play, pets to roam, or future additions like a workshop or garden suite.Located just minutes from town amenities but far enough to enjoy privacy and nature, this one-of-a-kind bungalow offers the perfect blend of modern luxury and timeless craftsmanship. (id:42776)
Royal LePage Royal City Realty
Unit 72 Lakeside - 7489 Side Road 5 E
Wellington North, Ontario
Enjoy the benefits of the popular Spring Valley Resort and RV Park nestled in the rolling hills of north Wellington County. This completely refurbished (including new insulation and drywalled interior) 1 bedroom unit with an add-a-room fronts on the larger of the 2 spring fed lakes which allow non-motorized boating and catch and release fishing. While away the spring, summer or fall days and evenings in this 9 month seasonal home overlooking Greenwood lake to the sounds of nature and the nearby fountain. This resort offers lots of amenities including 2 inground swimming pools, beach areas for swimming, sports areas and mini golf. Or, take a leisurely stroll along some of the many walking trails throughout the property. Why not start the summer of 2025 with immediate enjoyment in this vacant unit. (id:42776)
Coldwell Banker Win Realty
12 - 3998 Hwy 141
Muskoka Lakes, Ontario
Escape to classic Muskoka charm at this beautiful cottage, currently being utilized for 4 seasons, perfectly positioned with serene north-facing views of Lake Rosseau. Originally built in 1967, the cottage retains its timeless appeal while benefiting from a 43-foot by 20-foot addition completed in 2017, expanding the living area and offering even more space to relax and entertain in comfort. Nestled in a close-knit waterfront community on a wooded and flat landscape, this inviting 3-bedroom, 2-bath cottage provides plenty of room to gather with family and friends. Enjoy deeded water access with a designated parking spot at a shared dock, making lakeside living with access to the Big Three lakes easy and convenient.Inside, the cottage blends traditional Muskoka character with modern amenities, providing cozy yet spacious living areas ideal for unwinding after a day on the lake. Outside, spend time by the water or take in the stunning views from the decks. A separate workshop on site adds functionality and flexibility. Located just minutes from Rosseau and Bent River, your'e never far from local restaurants, shopping, and essential amenities. In the winter, snowmobile trails are within walking distance, offering year-round outdoor adventure. Whether you're seeking a peaceful getaway or a lively family retreat, this charming cottage offers the very best of cottage country living. (id:42776)
Royal LePage Lakes Of Muskoka - Clarke Muskoka Realty
906 13th Street
Hanover, Ontario
Lovely raised bungalow with walkout basement in the Cedar East subdivision in Hanover, close to many amenities. Walking into this open concept home you will notice vaulted ceilings in the living room, as well as a walkout from the dining area to a 10 X 20 partially covered deck. The kitchen offers plenty of cabinetry, island with bar seating, and stone countertops. Master bedroom offers walk-in closet and ensuite with double sinks. Also on this level is another bedroom and full bath. Lower level offers opportunity for future development. Make your own choices regarding interior finishes such as flooring, cabinets, and countertops, to suit your style. Call today! (id:42776)
Keller Williams Realty Centres
104 - 234 Willow Road
Guelph, Ontario
Here it is, the Perfect Opportunity to Enter the Market! Discover this hidden gem in a peaceful, well-maintained community that offers a quiet and intimate setting. Whether you're a first-time homebuyer or looking to downsize, this charming 1-bedroom, 1-bathroom condo offers the ideal blend of comfort, convenience, and low-maintenance living. Step inside this inviting generous sized condo. An updated kitchen flows into the dining room and adjoining the living area, perfect for relaxing or entertaining. Thoughtfully designed with practical living in mind, this unit offers excellent natural light from west facing windows and sliding doors leading out to the "back yard" where you can BBQ and dine outside. Love to garden? A small plot allows you to exercise your green thumb without the burden of full yard maintenance. Walk directly from the most convenient parking spot in the building right to your front door, no stairs, no hassle. Your condo fees include heat, hydro and water, worry-free living that allows you to lock up and travel with peace of mind. Guests will love the abundant visitor parking, an uncommon perk in most condo buildings. Don't miss your chance to live in this warm and welcoming community. Book your showing today! (id:42776)
Royal LePage Royal City Realty
1 Industrial Road
St. Marys, Ontario
This versatile industrial property is located in the east end of St. Marys, just off the main street within a designated industrial zone. Situated on a spacious 0.5-acre lot with room for future expansion, the site features a well-maintained building offering over 5,000 sq. ft. of functional space. The main work area has 16-foot ceilings, 600-amp electrical service with 220V AC and 3-phase power, and two large overhead doors, making it ideal for a variety of industrial or manufacturing uses. In addition, the property includes a fully equipped and certified paint shop with its own overhead door, along with dedicated office space for administrative needs. Whether you're looking to grow your existing business or invest in a flexible and well-located industrial facility, this property offers both practicality and potential. Click on the virtual tour link, view the floor plans, photos, and layout and then call your REALTOR to discuss this great opportunity! (id:42776)
RE/MAX A-B Realty Ltd
21 Tyson Lane
South Bruce Peninsula, Ontario
Say hello to the Sandy Shores Retreat at 21 Tyson Lane, a stunning secluded property with its very own waterfront. Perfect for cottaging or year-round living, this home nestled on a picturesque 3-acre property has all the comforts of modern living. The property boasts its very own pristine sand beach, offering exclusive access to the shimmering waters of the protected Howdenvale Bay. Spend sun-kissed days lounging on your convenient private beach, building sandcastles, swimming, and basking in the warm sun. With the public boat launch just across the bay, explore the beautiful waters perfect for fishing, boating, or sailing. This house has had extensive renovations completed in the last 3 years. Inside was taken back to the studs, with new wiring, new plumbing, reinsulated, drywall, wood accent walls/ceilings, an outdoor shower, an upgraded water system, and an extensive bathroom renovation for a touch of luxury. Updated exterior with a new front deck. The house features a range of beautiful wood accents, blending rustic and modern charm. The living room's wood-burning fireplace is set in natural stone. The property also features a full shop and 4 driveways. Don't worry about future development with neighbouring areas, as this property is surrounded by over 81 acres of Petrel Point Nature Reserve, securing your future privacy and the area's natural beauty. After a day enjoying the shallow and sandy waters perfect for families, watch the iconic South Bruce Peninsula sunset at the west-facing beach. At night, gather around the crackling fire pit under the starlit sky, where you can share stories and toast marshmallows. Whether it's a permanent residence, a weekend getaway, or an investment property, the Sandy Shores Retreat is a haven to relax and enjoy waterfront living. Don't miss the opportunity to own this property today! (id:42776)
Keller Williams Realty Centres
19 Kuehner Street
Kincardine, Ontario
Welcome to your dream home or cottage by the lake! Nestled just steps from beautiful Lorne Beach, this charming 3-bedroom, 2-bathroom property offers the perfect blend of comfort, space, and location. Situated on a quiet dead-end street and surrounded by mature trees, this home boasts exceptional curb appeal with a walking path leading to a welcoming covered front porch. Inside, you will find over 2,400 sq ft of beautifully designed living space with hardwood floors throughout and wide doorways that enhance the open, airy feel. The main floor features an expansive open-concept kitchen and dining area, complete with a fridge, stove, dishwasher, microwave, and a corner sink with a lovely view of the backyard. The oversized living room provides access to a spacious back deck ideal for entertaining or relaxing after taking in the sensational sunsets just steps away. A 3-piece bathroom and convenient laundry room complete the main level. Upstairs, you will find three generously sized bedrooms and a 4-piece bathroom, including a primary retreat with a luxurious jacuzzi tub. The full, unfinished basement offers an additional 1,000 sq ft of potential, featuring a cold room, utility area, workshop, and plenty of storage space. A detached garage (22' x 30') adds even more functionality to this incredible property. Whether you are looking for a year-round residence or a cherished family getaway, this lake side home offers the lifestyle you have been waiting for. Don't miss your chance to own a slice of paradise and experience breathtaking sunsets for years to come! (id:42776)
Royal LePage Exchange Realty Co.

