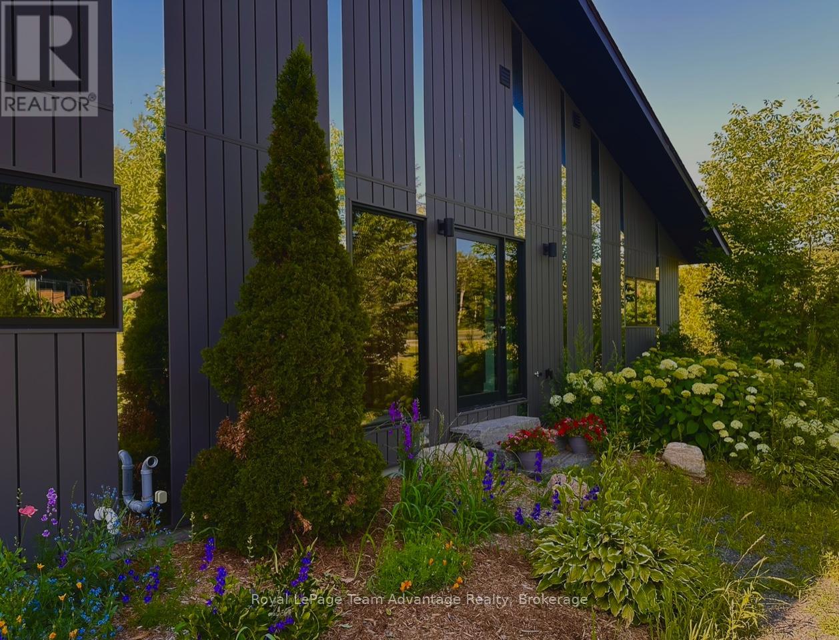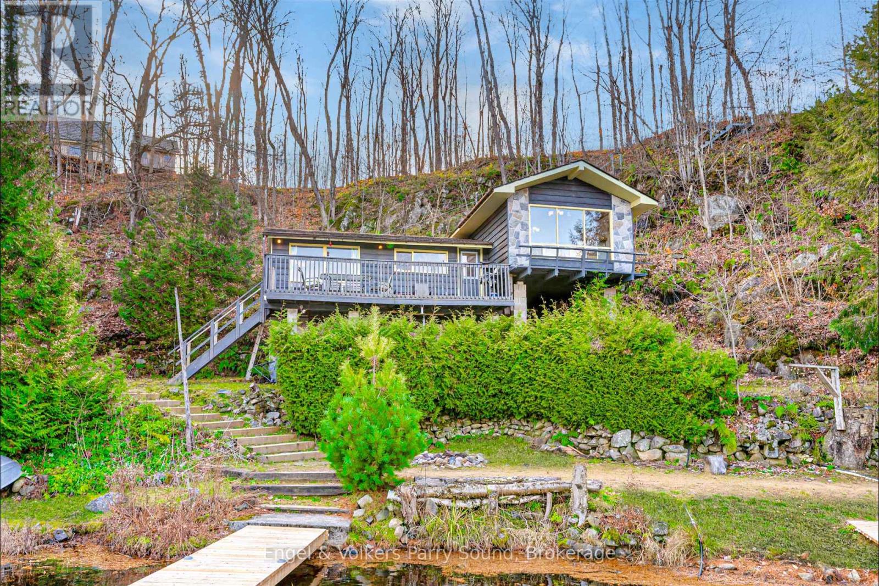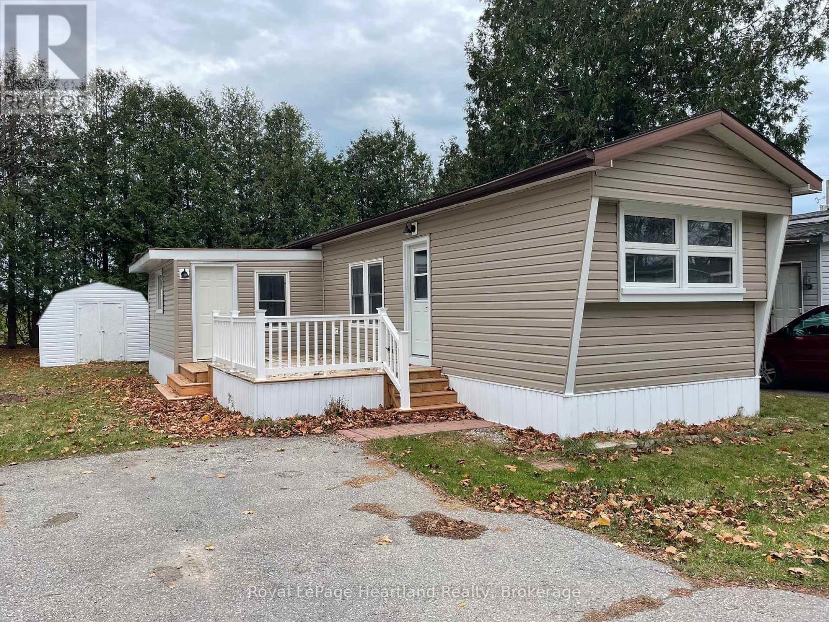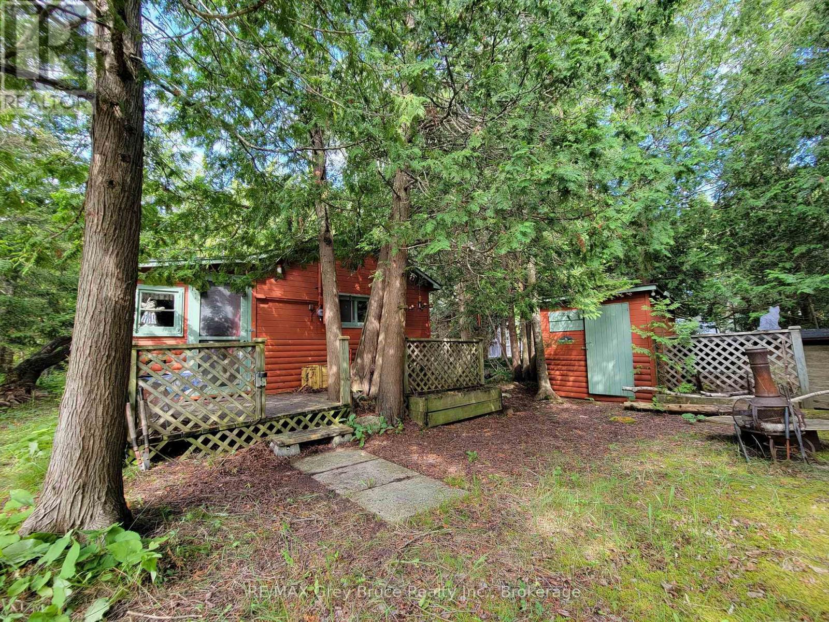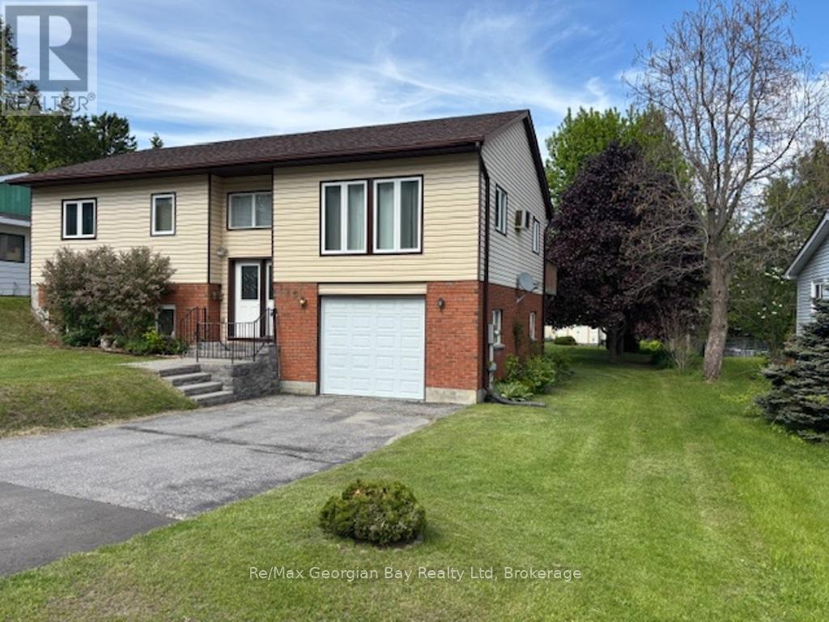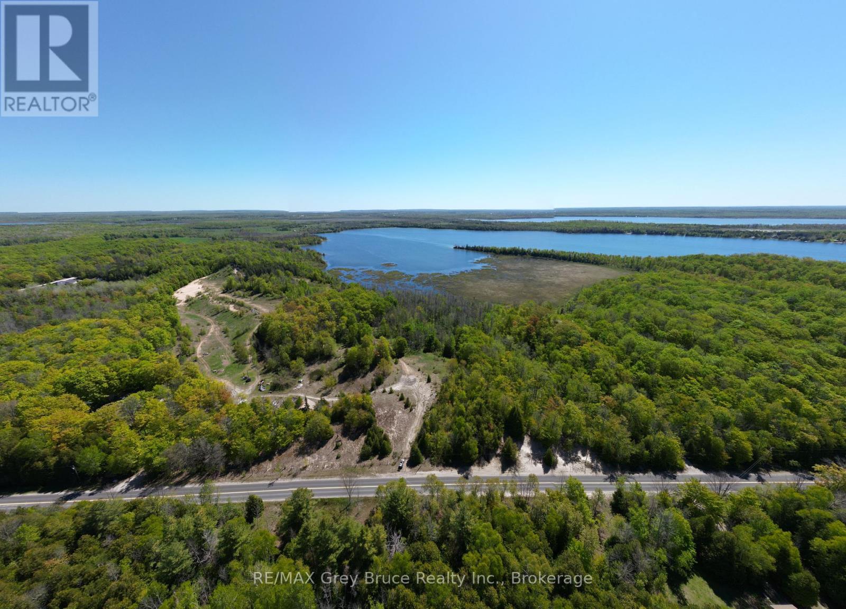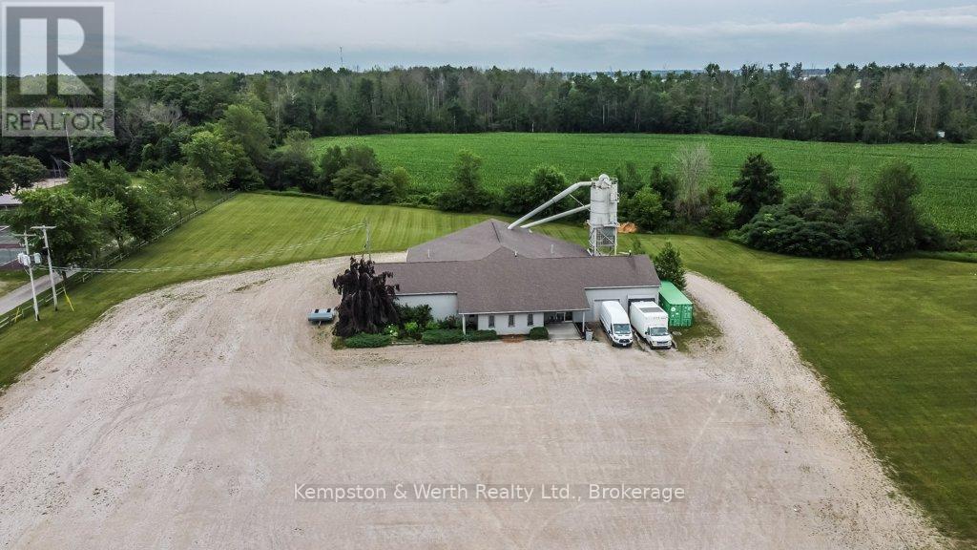174386 Lower Valley Road
Grey Highlands, Ontario
Nestled on 12 pristine acres in Kimberley, this exceptional property offers the perfect blend of natural beauty and rustic charm. At the headwaters of the Beaver River, a stream-fed freshwater pond invites you to fish for trout right in your own backyard. Meandering private trails wind through the landscape, making this a true nature lovers paradise. The chalet features 4 bedrooms and 3 bathrooms, with a separate lower-level entrance offering the potential for private guest quarters or an in-law suite. Thoughtfully designed with natural elements, it includes cedar-beamed vaulted ceilings, pine flooring, two wood-burning fireplaces, and a sauna for ultimate relaxation. Step out onto the expansive walkout deck and take in panoramic views of the Niagara Escarpment Biosphere Reserve and the picturesque swimming pond. Whether you're enjoying a quiet morning coffee or entertaining guests, this space is a showstopper. Ideally located just a short drive from Beaver Valley Ski Club, Old Baldy, Lake Eugenia, and charming general stores, you're also close to several renowned restaurants perfect for culinary adventurers. Flooded with natural light year-round, this inviting chalet is the perfect four-season retreat. Come experience the tranquility, beauty, and endless potential this unique property offers. (id:42776)
Chestnut Park Real Estate
4540 20 Side Road N
Puslinch, Ontario
Have the best of both worlds on this wonderful 8.86 ac property - Scenic vista; Stars at night, deer grazing in the morning...all only 5 min from shopping, 35 min to Pearson & 10 to Cambridge! Lightly rolling pasture, 3ac of managed hardwood bush with trails to stroll or ride on your bike/trail bike. Topped with a beautifully maintained bright, open home with an oversized garage; hardwood flooring; Barzotti kitchen with quartz countertops; Wall to Ceiling Fireplace in W/O bsmt. And last but not least, an environmentally friendly ground source heat pump to keep you warm in the winter and cool in the summer at minimal cost...miss this one at your peril! (id:42776)
Royal LePage Royal City Realty
19 - 1 Crane Walker Road
The Archipelago, Ontario
Luxurious waterfront living at Crane Lake Estates. Unique opportunity to purchase a Design-Built Trevor McIvor Architect Cottage. Stunning redevelopment of the historic Main Lodge of the Crane Lake Resort, this exclusive project transforms the iconic lodge into three unique cottages at the water's edge. Upon entering the new, 3300 sq ft home, you're immediately struck by its spaciousness, natural light & views of Crane Lake. The open concept kitchen dining room & living room with vaulted ceilings, 2-sided fireplace & wood feature wall give a sense of calm & warmth. Oversized patio doors open to your private waterfront deck where both lounging & entertaining will be enjoyed. 4 bdrms, 2 of which are primary suites with spa-like 5 piece ensuite, a large mud room, lower level with family room, walkout to waterfront & private dock are just some of the features that make this cottage perfect for any family. No expense spared with top of the line Schucco lift & slide patio doors, Marvin Windows, polished concrete floors with in-floor heating & more, detailed on the feature sheet. Crane Lake Estates boasts a small, exclusive community of 15 cottages & now, 3 private residences on the water's edge. 44 acres of forest, sand beach, communal deck/dock, boat launch, tennis courts & new pavilion housing games/entertaining/meeting room, private to owners only. Fees include heated water lines, septic, grounds maintenance, communal use of all amenities, upkeep of all communal areas and snow removal. Crane Lake has over 80 km of shoreline large tracts of undeveloped crown land, boasting great fishing, boating, water sports, kayaking, canoeing, lake access through the picturesque Blackstone River to Blackstone Lake. Looking for a cottage with no upkeep, then this is it! Unpack & enjoy. See more details at Trevor Mcivor Architect Incs website; https://www.trevormcivor.com/crane-lake-estates/units/#dunit18, including Trevors very own Model Suite! (id:42776)
Royal LePage Team Advantage Realty
46 Algonquin Lane
Ashfield-Colborne-Wawanosh, Ontario
A gardeners paradise!! Stunning perennial gardens line the front of this 2009 Hart Home, now being offered for sale in the lakefront adult community, Meneset on the Lake. This open concept floor plan, 2 bedroom, 2 bathroom home features a three season sunroom with a fabulous view facing out onto green space. The primary bedroom with walk in closet and 3 piece ensuite has had a brand new gorgeous shower with glass shower doors accented with brushed stainless hardware. The second bedroom is currently used as a sewing/craft room however it provides ample room for guests footsteps outside the main 4 piece master bathroom. Vaulted ceilings soar throughout the gorgeous kitchen with island, dining and living room. The statement natural gas fireplace with the rustic mantle sits in the centre of the living room for your enjoyment while cooking in the spacious kitchen or eating in the gorgeous dining area. This carpet free home has been painted throughout, new quartz counter tops in the bathrooms, has all new services, paved laneway, storage shed and a fully landscaped back yard oasis. You will fall in love with the floor plan and view this home has to offer. Meneset on the Lake is a 55+ lifestyle community with an active clubhouse, drive down immaculate beach, paved streets, garden plots and outdoor storage. When lifestyle and simplicity are your goals, consider this lovely unique home. (id:42776)
Royal LePage Heartland Realty
29 Rockmount Crescent
Gravenhurst, Ontario
Modern design infused with elements of nature. This fully furnished, newly built 1500 square foot Ravine Villa located at the prestigious Muskoka Bay Resort in Gravenhurst is the perfect place to escape and unwind. The main floor boasts expansive windows allowing an abundance of natural light to permeate the space. A stunning sleek Scavolini Kitchen offers stainless steel appliances and the expansive island is the perfect place to entertain guests after a day on the Golf Course. The Living Room area is spacious and sliding glass doors lead you to a great outdoor patio overlooking the lush ravine and pond. It's the perfect place to BBQ or surround yourself with the sounds and sights of nature while you enjoy your morning coffee or evening cocktail. The upper level offers a large Primary Bedroom with impressive 4 piece ensuite. Two more decent sized Bedrooms, an additional 4 piece washroom and laundry complete the upper level. Be part of the Club. This unit comes with a Golf or Social Membership Entrance fee included. Experience a life of Luxury. Take a refreshing dip in the pools, work out in the state of the art fitness studio or play a round of golf on one of the most stunning, picturesque courses in North America. Grab lunch in Cliffside Grill, take in the panoramic views of the course from the Clifftop Patio or enjoy formal dining in the elegant Muskoka Room. Take advantage of the fully managed Resort Rental Program to generate revenue when you are not using your unit. This property is located a short distance from the Muskoka Wharf and downtown Gravenhurst where you will find great shopping, restaurants, amenities and the well attended Gravenhurst Farmer's Market. Come live the life you Imagined. (id:42776)
Chestnut Park Real Estate
27 Lower Lane
Seguin, Ontario
Discover an extraordinary chance to own nearly 350 feet of breathtaking shoreline on the crystal-clear, spring-fed waters of Otter Lake one of Parry Sounds most sought-after destinations. Encompassing over two acres of beautifully treed land, this serene property offers the ultimate in privacy and a true connection to nature.Nestled in a tranquil and secluded bay, the charming three-bedroom side-split cottage exudes warmth and character. Inside, youll find inviting wood-lined cathedral ceilings, a cozy wood stove, and an expansive wall of windows that flood the living room with natural light and stunning lake views. The kitchen, graced by a picturesque window, invites you to prepare meals while taking in the beauty of the surroundings, with the adjacent deck providing the perfect setting for al fresco dining and relaxation.The level, sand-bottom shoreline is ideal for family enjoyment, complemented by a fire pit for evening gatherings and an extensive dock system ready for your boating adventures. Whether you envision peaceful retreats or entertaining family and friends, this property holds endless potential to become your dream lakeside escape.Conveniently located just minutes from Parry Sounds amenities including shops, restaurants, the regional hospital, and Highway 400 and only two hours from the GTA, this is a rare offering on Otter Lake where the possibilities are as boundless as the shimmering waters before you. Your journey begins here. (id:42776)
Engel & Volkers Parry Sound
16 Bloomsbury Drive
Ashfield-Colborne-Wawanosh, Ontario
Renovations are complete! 16 Bloomsbury Drive is now ready for immediate possession in the family friendly land lease community; Huron Haven Village. The minute you walk into this home your eyes are drawn to the brand new white kitchen with gorgeous butcher block style counter top. An eat in dining room easily accommodates your kitchen table or perhaps you would prefer to add your own island with seating in this open concept kitchen floorplan. The cozy living room space is located at the front of the home off the deck with new vinyl railing. A three piece bathroom features all new fixtures including the corner shower, vanity, toilet and lighting. Inside the bathroom closet space is room for a stackable washer and dryer along with the owned water heater. The primary bedroom is at the back of the home for privacy with room for dressers and a large closet for clothing. The addition to the side of the home is currently used as a family/sitting room however a second bedroom and foyer area could be created by the new buyer. Other updates include recessed lighting, all new flooring, drywall, painted throughout, new interior doors and outdoor lighting. Swim during the summer months in the new inground pool, socialize in the clubhouse or enjoy the sandy beaches of Lake Huron close by. Minutes from the Town of Goderich, golf courses and all your shopping needs. (id:42776)
Royal LePage Heartland Realty
25 Pine Tree Harbour Road
Northern Bruce Peninsula, Ontario
Cute as a button this classic, rustic, cottage in the higher end, desirable, and sought after Pine Tree Harbour community could be your ideal escape from the city. There is an ample sized bedroom, which can well accommodate an additional bed for all your sleeping needs. The open concept kitchen and living area welcomes you in to relax and features a pull-out futon to sleep additional persons. The woodstove is ideal for those chilly evenings and enjoying a good book, a little TV or just slowing down to savour life on the Bruce Peninsula. Rounding out the space is a 3pc bath with composting toilet (needing replacement) a front entry porch, and a deck, to drink in the privacy and shade of the trees surrounding the cottage. Just a short walk away there is public access to Lake Huron at the end of Lindsay Road 30 where you can launch a boat or have a refreshing swim, the ultimate in summer living. Pine Tree Harbour, is one of the few safe harbours with navigation aids making it ideal for boating. Tobermory is an easy 20-minute drive away for amenities, restaurants, marina and many tourist activities, as is the quaint town of Lion's Head offering a sand beach, marina, shopping, weekly market and more, making this an idea location on the Peninsula. With a little love this could be your perfect get-away! The cottage is offered turnkey, with almost everything you will need and is being sold "as is." Come have a look - you'll be glad you did. (id:42776)
RE/MAX Grey Bruce Realty Inc.
325 Ouida Street
Tay, Ontario
We are pleased to offer this outstanding custom built home with a total living area of over 1,600 square feet. Its rooms are large and bright. It was built specifically with accessibility for all in mind. In addition to wheelchair friendly doorways, rooms and counter heights, this home has a fully functioning elevator, allowing easy access to both floors. Some additional features of this home are a large kitchen area with tons of cabinets and loads of counter space, master bedroom with ensuite and walk-in closet, main floor bathroom with jacuzzi tub, a lower level 18 x 18 family room with gas fireplace and spacious indoor workshop on that same level. Enjoy the summer weather on your large deck with walk-outs from dining room and master bedroom and a ramp for those that find stairs a challenge. The 66 x 165 lot is located on a quiet street in the hamlet of Waubaushene. Centrally located between Midland and Orillia with quick access to Highway 400. Inquire about a viewing today! (id:42776)
RE/MAX Georgian Bay Realty Ltd
217 Bryant Street
South Bruce Peninsula, Ontario
25 Acres of Natural Beauty with Lake Views in Oliphant. Looking for a peaceful escape or a future retreat? This rare 25-acre parcel in Oliphant offers a blend of privacy, nature, and potential. With gently rolling sandy hills, mature trees, and established trails winding through the landscape, its a haven for outdoor lovers, dreamers, and anyone craving space to breathe.At the rear of the property, you'll find tranquil views over Spry Lake--a quiet shoreline that adds scenic charm and attracts local wildlife. You're just minutes from the Lake Huron shoreline and the quaint lakeside vibe of Oliphant, and only a 10-minute drive to the sandy beaches, shops, and amenities of Sauble Beach.Whether you're envisioning a private getaway, a recreational basecamp, or a long-term investment in the Bruce Peninsula, this property offers the kind of space and setting thats getting harder to find. (id:42776)
RE/MAX Grey Bruce Realty Inc.
Lot 14 Alexandria Street
Georgian Bluffs, Ontario
Estate-Size Lot Near Georgian Bay Just Under 1 AcreDiscover the perfect place to build your dream home on this level, ready-to-build estate lot measuring 137' x 295' (just under 1 acre). With services at the lot line, this exceptional property offers a seamless start to your custom build.Enjoy a lifestyle of nature and luxury steps from the scenic trail to Balmy Beach and boasting partial views of beautiful Georgian Bay. Minutes away, you'll find the prestigious Cobble Beach Golf Course, perfect for golf and social living.Whether you bring your own builder and plans or take advantage of custom home options from Northridge Homes Ltd., this is your chance to create a home that reflects your vision in a sought-after location.Other premium lots are also available inquire today to choose the one thats perfect for you. (id:42776)
Sotheby's International Realty Canada
281 Main Street
North Perth, Ontario
OPPORTUNITY! PRIME HIGHWAY INDUSTRIAL/COMMERCIAL PROPERTY - 5.4 Acres on very busy Hwy 23 South of Atwood. Just 30 minutes to KW, 45 mins to 401, 1 hour to London, 1.5 hours to GTA. Currently zoned M1 with over 7500 square foot wood shop and offices. High visibility highway location and easy access. Spacious yard for trucks, deliveries, forklifts, outdoor storage, equipment, and more. Excellent location to start, move, or grow your small business. Lots of potential to repurpose or re-develop. (id:42776)
Kempston & Werth Realty Ltd.



