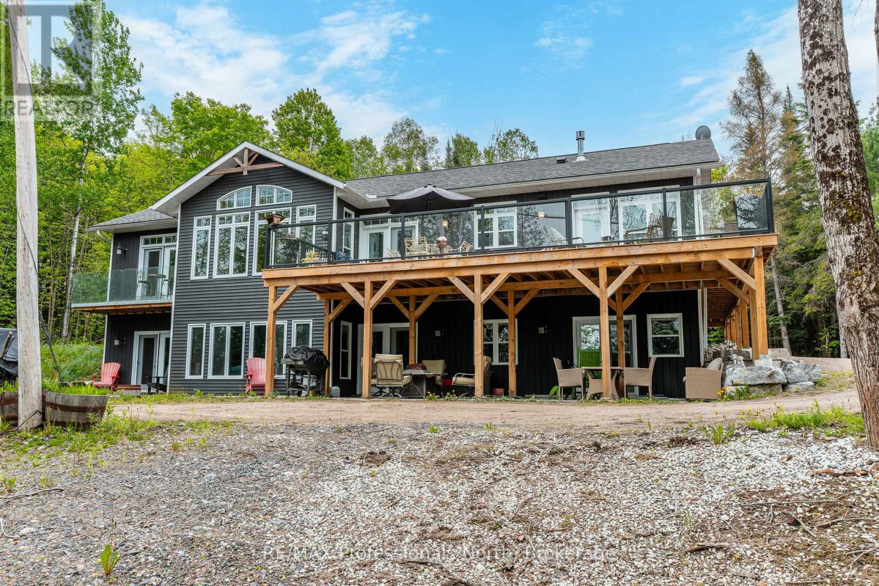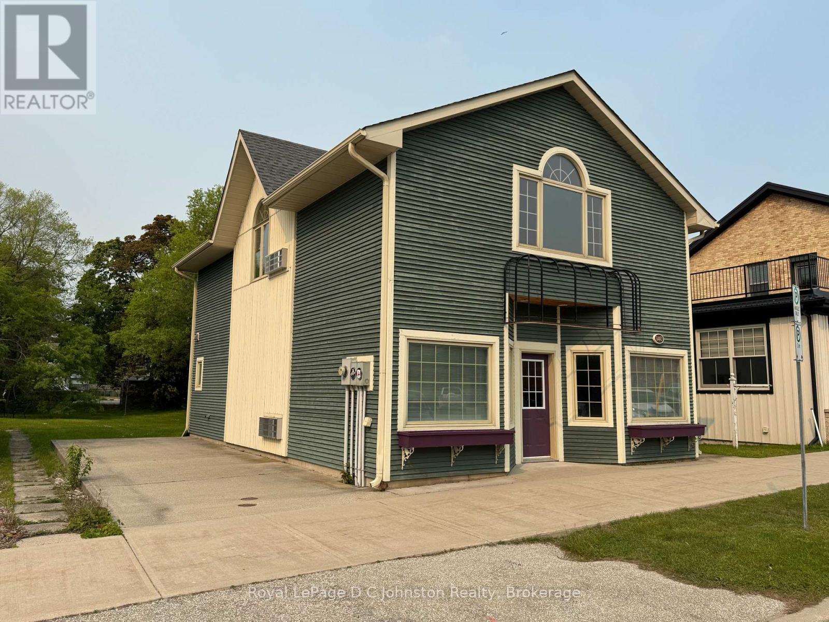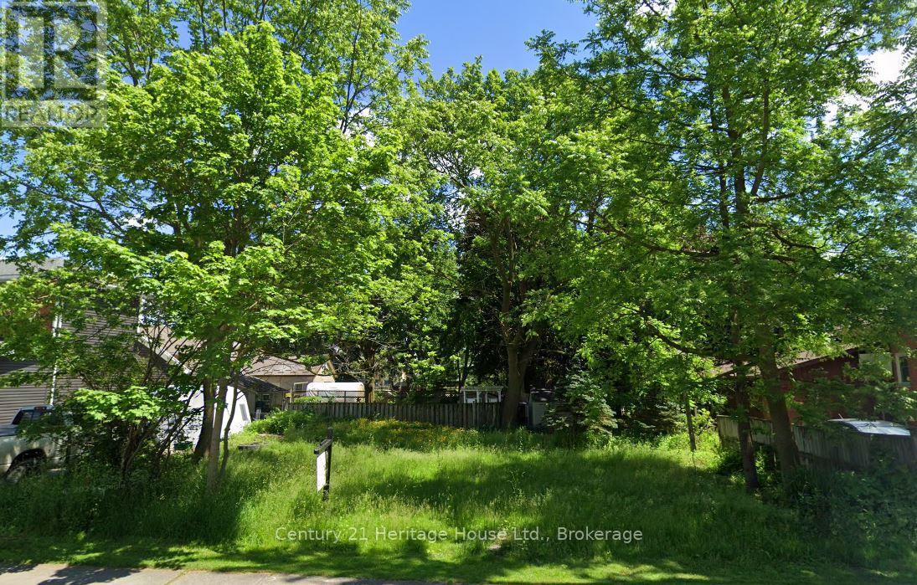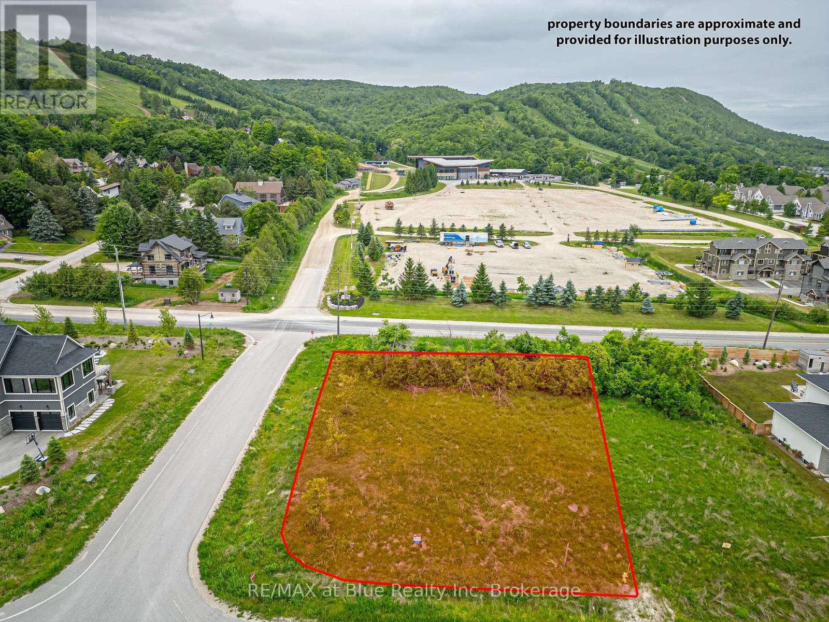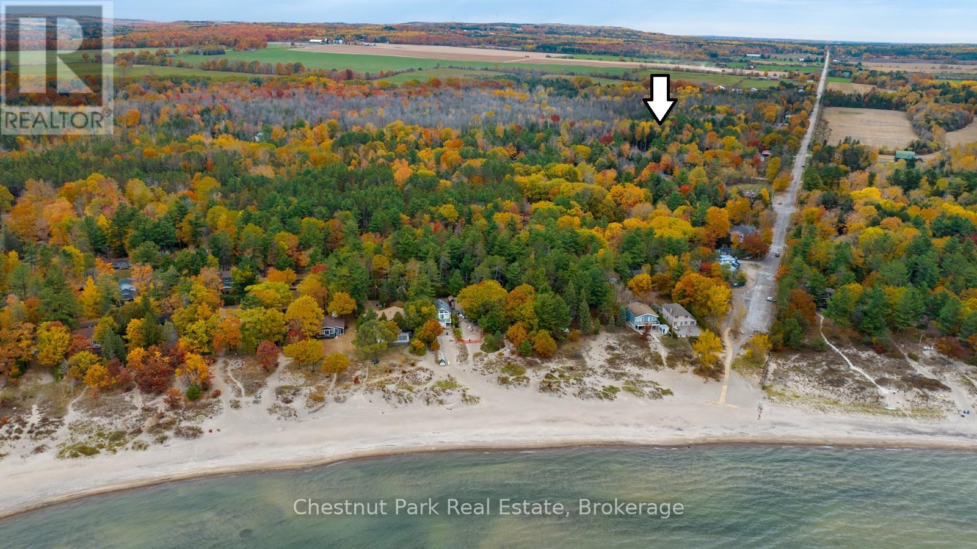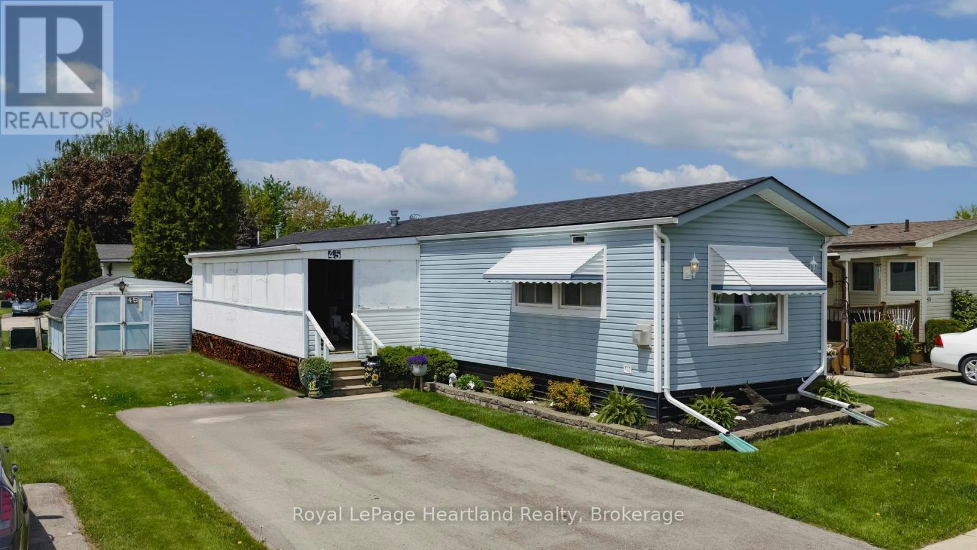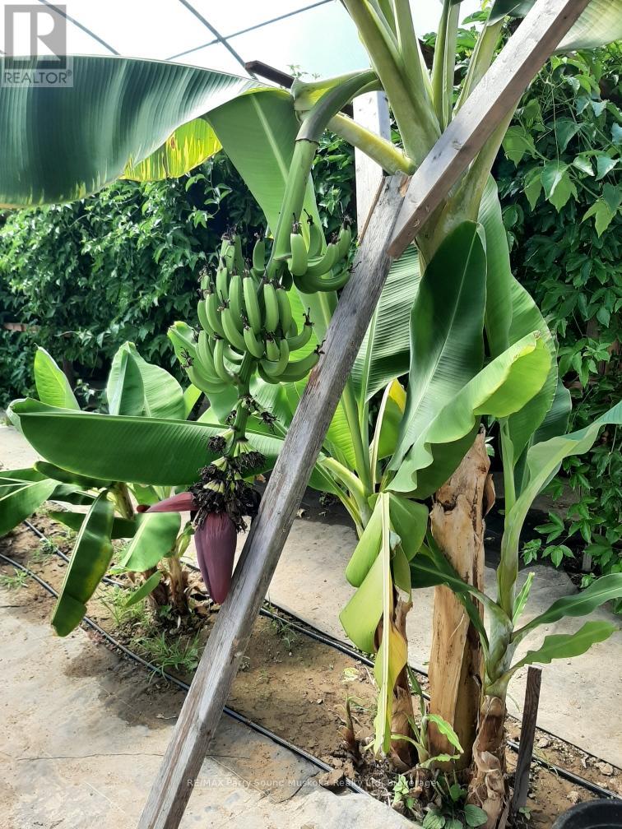(West Side) - Part Of 484 Carlisle Street
Saugeen Shores, Ontario
Envision owning a versatile estate in the heart of picturesque Saugeen Shores, blending the potential for various business ventures. This property has been suggested for hosting elegant weddings, operating as a high-end Airbnb, & functioning as a fully licensed inn, appealing to boutique motel investors and entrepreneurs. Strategically located for the perfect balance of serene countryside charm and convenient access to major Ontario towns and attractions, this property stands out as a prime venue for weddings or corporate gatherings. Its expansive, beautifully kept gardens provide an idyllic setting for special occasions, while its potential for high-end accommodations meets the growing demand in the lucrative short-term rental market. For boutique motel investors, this offers a unique chance to create a distinctive hospitality experience, thanks to extensive customization opportunities. The property's appeal is magnified by the stunning natural scenery and cultural richness of the Grey-Bruce area, making it a captivating destination for travelers and a promising investment. Step outside to be mesmerized by the Saugeen River, mature trees, a large spring-fed pond, & entertainment quarters featuring a large 11-person hot tub & magnificent fireplace. This turnkey opportunity is not just a business venture but a chance to become part of a community, with a local elementary school nearby enhancing its family-friendly appeal. This adds a layer of attractiveness for investors and entrepreneurs looking to tap into a market that values educational convenience, making it a fully furnished home & business opportunity awaiting your personal touch. (id:42776)
Keller Williams Realty Centres
484 Carlisle Street
Saugeen Shores, Ontario
STORE BUILDING NOW LEASED WITH $5000+ MONTHLY!! Explore this exceptional investment opportunity with multi-building potential, offering financial assistance upon request. Envision owning a versatile estate in the heart of picturesque Saugeen Shores, blending the potential for various business ventures. This property has been suggested for hosting elegant weddings, operating as a high-end Airbnb, & functioning as a fully licensed inn, appealing to boutique motel investors and entrepreneurs. Strategically located for the perfect balance of serene countryside charm and convenient access to major Ontario towns and attractions, this property stands out as a prime venue for weddings or corporate gatherings. Its expansive, beautifully kept gardens provide an idyllic setting for special occasions, while its potential for high-end accommodations meets the growing demand in the lucrative short-term rental market. For boutique motel investors, this offers a unique chance to create a distinctive hospitality experience, thanks to extensive customization opportunities. The property's appeal is magnified by the stunning natural scenery and cultural richness of the Grey-Bruce area, making it a captivating destination for travelers and a promising investment. Step outside to be mesmerized by the Saugeen River, mature trees, a large spring-fed pond, & entertainment quarters featuring a large 11-person hot tub & magnificent fireplace. Adding to this sophisticated and well-maintained space is an outdoor adventure store complete with retail front, website, shuttle buses, trailers, and equipment. This turnkey opportunity is not just a business venture but a chance to become part of a community, with a local elementary school nearby enhancing its family-friendly appeal. This adds a layer of attractiveness for investors and entrepreneurs looking to tap into a market that values educational convenience, making it a fully furnished home & business opportunity awaiting your personal touch. (id:42776)
Keller Williams Realty Centres
76 5th Street Se
Arran-Elderslie, Ontario
Welcome to this lovingly maintained 3-bedroom yellow brick century home, nestled in a family-friendly neighbourhood that perfectly balances charm, space, and convenience. Situated on a generous lot, this property offers ample room for outdoor entertaining, gardening, or simply relaxing in your private backyard oasis. Step inside to discover endless character, and large windows that flood the home with natural light. The spacious layout is ideal for families, featuring a warm and inviting living area, a functional kitchen, and three well-sized bedrooms. Located just minutes from parks, schools, shopping, and other everyday amenities, this home is ideal for those looking to enjoy the peace of a family neighbourhood without sacrificing close proximity to everything you could ever need. Don't miss your chance to add your own personal touches to this well-loved family home; schedule your private viewing today! (id:42776)
RE/MAX Grey Bruce Realty Inc.
375533 6th Line
Amaranth, Ontario
Discover the potential of this expansive 78+ acre parcel of vacant land located in the heart of Amaranth, Ontario, part of the highly desirable Dufferin County. With approximately 40 to 45 acres of fertile, workable farmland and a creek running through, this property offers an excellent opportunity for agricultural use, hobby farming, or future investment. Nestled within a strong and vibrant rural community, the land is surrounded by picturesque countryside and well-established farms. Enjoy the peaceful charm of country living while being conveniently located just minutes from the thriving towns of Orangeville, Grand Valley, and Shelburne. Whether you're expanding your farming operation, looking to build your dream rural estate, or investing in a rare piece of Ontario farmland, this property is not to be missed. (id:42776)
Century 21 In-Studio Realty Inc.
1167 Eagle Lake Road
Dysart Et Al, Ontario
A must see custom built waterfront home on 3 lake chain: This thoughtfully designed, finished and decorated, 4 Bedrooms/3 bathroom home has 2 stone propane F.P.s/2 laundryrooms/Custom Kitchen/Lower level breakfast nook, upstairs and downstairs master B.R.s w/walk-in closets, ensuites and walk-outs! The MAIN level features custom trim and doors, 9 foot and vaulted pine ceilings. hardwood floors and porcelain flooring! Livingroom, sunroom/den, laundryroom, bathroom, custom kitchen w/island/pantry and master BR/ensuite & walk-in closet complete this stunning main floor. Step outside onto the expansive deck, from sunroom, dining area or master BR which overlooks the lake, and is perfect for hosting large summer events or relaxing as you enjoy the view of Pine Lake. The LOWER level is fully finished, offering recreation room, breakfast area and 4 pce. bath, 3 BRs (2 with walk-outs, 1 with ensuite)with easy access to the landscaped stone patio. The lower level provides a great separate and private area for family or guests. Security system. Central Vac. and speakers strategically located outside and inside for music lovers! Gently sloped lot with 200 feet of frontage and 1.94 acres. The patio and waterfront area is landscaped and stepped with stone to the waterfront area and ready for a dock installation. Propane heating, 2 propane fps up and propane and in-floor heating down. This property is located on a great corridor for people who enjoy walking, jogging or biking and is within walking distance to the community of West Guilford. Golfing minutes away. Haliburton 14 minutes away. Sir Sams skiing close by. A perfect blend of comfort, warmth and taste! (id:42776)
RE/MAX Professionals North
140 High Street
Saugeen Shores, Ontario
Exceptional Investment Opportunity! Prime Commercial Building in Downtown Southampton. For the first time ever, this purpose-built commercial building in the heart of Southampton is being offered for sale. Situated in one of Lake Huron's most desirable lakeside communities, this two-storey commercial property is prominently located within Southampton's vibrant and walkable downtown shopping area, just steps from the beach. Constructed in 2000 by the current owner, this well-maintained building sits on a 50' x 144.64' lot is 8439 square feet and is zoned CC-2 Core Commercial, offering excellent flexibility for a variety of commercial uses. Recent upgrades include new roof shingles in 2023, and the building features separate hydro meters and electric heat pumps for each level. Municipal services are in place, and natural gas is available at the street. The main floor offers 985 square feet of functional office space, complete with a private office, kitchenette, and 2-piece bath, ideal for a professional office, legal practice, or consulting firm. Upstairs, the self-contained second-floor commercial unit is flooded with natural light and offers 1004 square feet of open-concept space with its own 2-piece bath and partial views of Lake Huron - perfect for a creative workspace or boutique business. The lot provides parking for two vehicles with ample space at the rear for further expansion or additional parking if needed. With a 1997 reference plan survey on file, this property is ready for your next investment move. (id:42776)
Royal LePage D C Johnston Realty
240 Cumberland Street
Minto, Ontario
Good building lot in the town of Palmerston. Services at the road, it is the buyers responsibility to bring services onto the property. (id:42776)
Century 21 Heritage House Ltd.
100 Interlaken Court
Blue Mountains, Ontario
Rarely Offered!! This lot is situated DIRECTLY across from Alpine Ski Club and is also walking distance to Craigleith Ski Club. Build your Dream Home / Chalet situated on a Cul de Sac amongst many neighboring quality custom built homes. All Services are located at the lot line, including Power, Natural Gas, Municipal Water and Sewers. Enjoy all the nearby amenities such as Northlands Beach, Blue Mountain Village, Biking and Hiking Trails and more. (id:42776)
RE/MAX At Blue Realty Inc
Pt Lt 18 Concession 13 W
Tiny, Ontario
Spectacular 12-Acre Woodland Retreat Near Georgian Bay in Tiny Township. Discover this exceptional 12-acre parcel of land, beautifully tucked away in the serene woodlands of Tiny Township, just moments from the sandy, sun-drenched shores of Georgian Bay. Surrounded by natural beauty and abundant wildlife, this peaceful country setting offers the perfect canvas for your dream home or private retreat. Whether you're envisioning a tranquil escape or an active outdoor lifestyle, this property delivers with endless opportunities for hiking, biking, snowshoeing, cross-country skiing, and ATV adventures right at your doorstep. Ideally located on the 13th Concession West, you're just a short drive to amenities in Penetanguishene and Midland, only 40 minutes to Barrie, and approximately 1.5 hours to the GTA making this a convenient getaway or year-round residence. Tiny Township continues to grow in popularity among both seasonal visitors and full-time residents who are drawn to its unmatched natural charm and relaxed lifestyle. (id:42776)
Chestnut Park Real Estate
502 Gould Street
South Bruce Peninsula, Ontario
Welcome to this tastefully and charmingly updated 1.5 storey home, nestled on a lovely lot in the heart of Wiarton. Offering comfort, style, and convenience, this delightful property is just steps from all the amenities this vibrant community has to offer shops, schools, parks, and the beautiful waterfront. Inside, you'll find a warm and inviting layout featuring 3 spacious bedrooms and 2 full bathrooms. The beautiful kitchen is thoughtfully designed, blending modern finishes with timeless character, and flows seamlessly into the dining and living areas perfect for family life or entertaining guests. A cozy sitting room adds an extra touch of charm and versatility, ideal for relaxing with a good book or enjoying your morning coffee. With tasteful updates throughout and a well-maintained lot offering outdoor space to enjoy, this home is a true gem in a sought-after location. Whether you're a first-time buyer, a growing family, or looking to downsize in comfort, this Wiarton beauty is ready to welcome you home. (id:42776)
RE/MAX Grey Bruce Realty Inc.
45 Redford Drive
South Huron, Ontario
Welcome to your next chapter in the sought-after Riverview Estates, a welcoming community where lifestyle and comfort go hand in hand! Step inside to discover a bright and cheerful layout. The gas fireplace adds cozy warmth to the living area, while the primary bedroom features double closets for ample storage. The enclosed porch with removable panels offers the ideal spot to enjoy your morning coffee or unwind in the evening rain or shine! Residents of Riverview Estates enjoy access to a vibrant community hub that includes a recreational hall with kitchen, pool table, shuffleboard, darts and a fitness room. Located in a town with everything you need hospital, healthcare services, restaurants, golf, shopping, and more this is carefree living done right. Don't miss your chance to own this delightful home in a fantastic community. Book your private showing today! (id:42776)
Royal LePage Heartland Realty
791 Clear Lake Road
Parry Sound Remote Area, Ontario
Bananas and Tropical Fruit growing in Northern Ontario Greenhouses. HUGE PRICE ADJUSTMENT: This newly built house is off grid, situated on 52 acres with a large oversized garage and set up as a turnkey business with huge potential. There is one potential severance remaining on the property with a private road already cleared ready for gravel and culverts . Future potential to create three more lots. There are two operational approx. 48' x 24' greenhouses with a third frame ready to be completed. There are also frames for another two and plenty of extra hoops. The unique thing about these greenhouses is that they contain tropical fruit plants; Bananas, Passion fruit, Dragon fruit along with Naranjilla, and Papaya trees. Seasonal vegetables are established and growing. Seller will spend time to provide orientation of the greenhouse operation to the successful buyer. The outdoor wood burning furnace supplies heat to the greenhouses with propane furnaces as back up. The property is serviced by 34.2 kw of solar and a 2000 amp hour battery pack along with a 15 KW standalone automatic generator. The chickens provide eggs and meat source adding potential additional income. Situated in an Unorganized Township, construction is done without building permits, only septic and if you were to hook to hydro. You still need to build to Ontario Building Code as a minimum standard but build where, when and how you want on your property. As a family playground, explore the property and surrounding area with 1000's of acres of Crown Land in close proximity with plenty of wildlife. Many lakes and OFSAC snowmobile trails in the area provide opportunity for enjoyment. Property is situated in WMU47 and is home to many wildlife including deer, moose, bear, wolves and small game. If you are looking to get out of the city and live the farming life, this may be the place for you and your family. (id:42776)
RE/MAX Parry Sound Muskoka Realty Ltd





