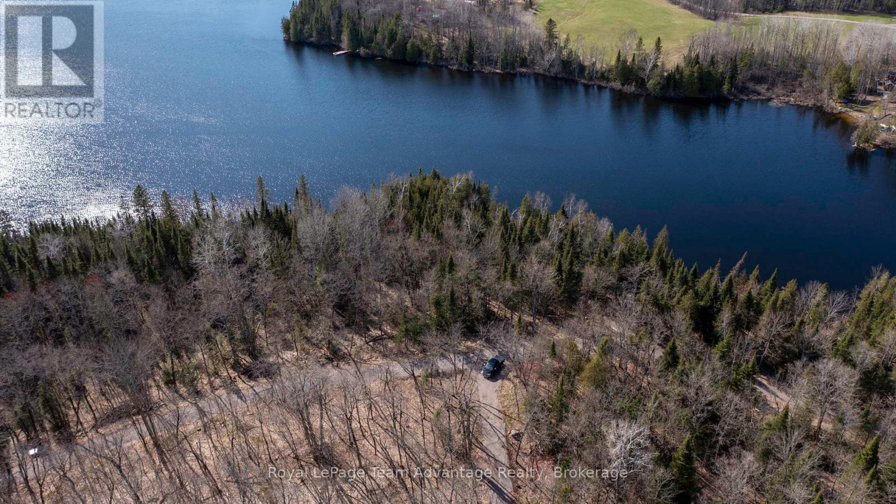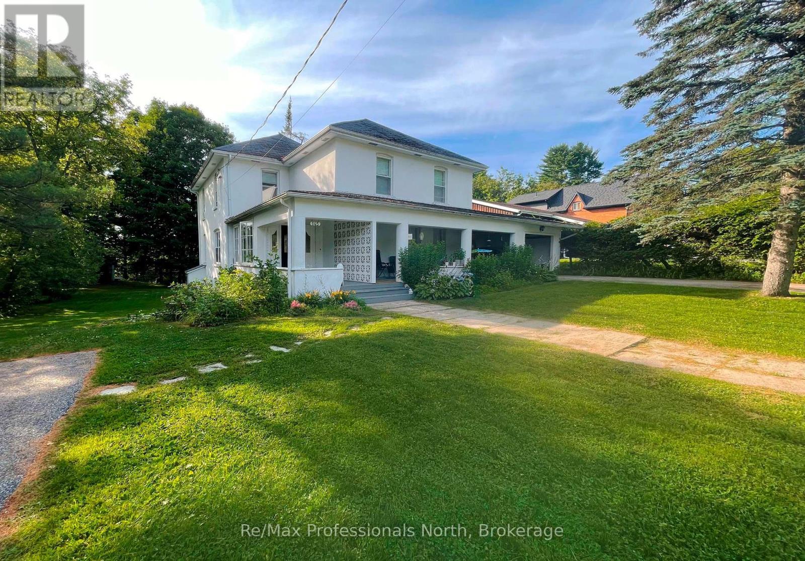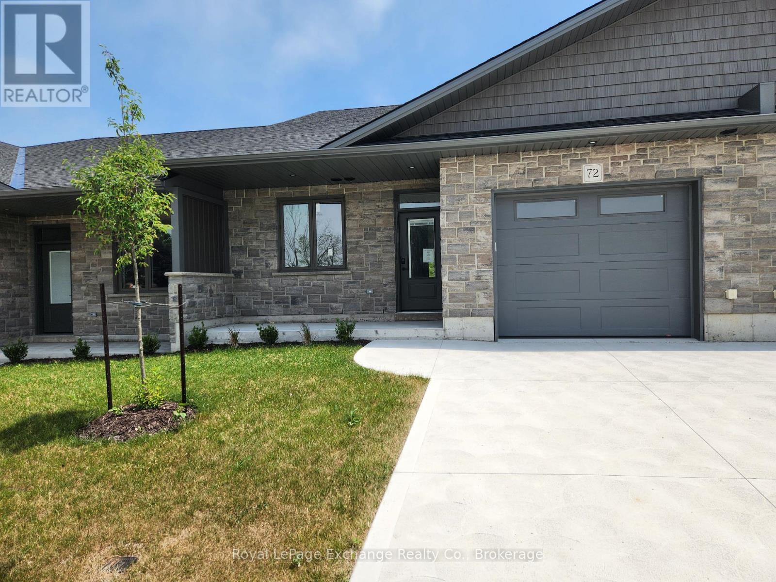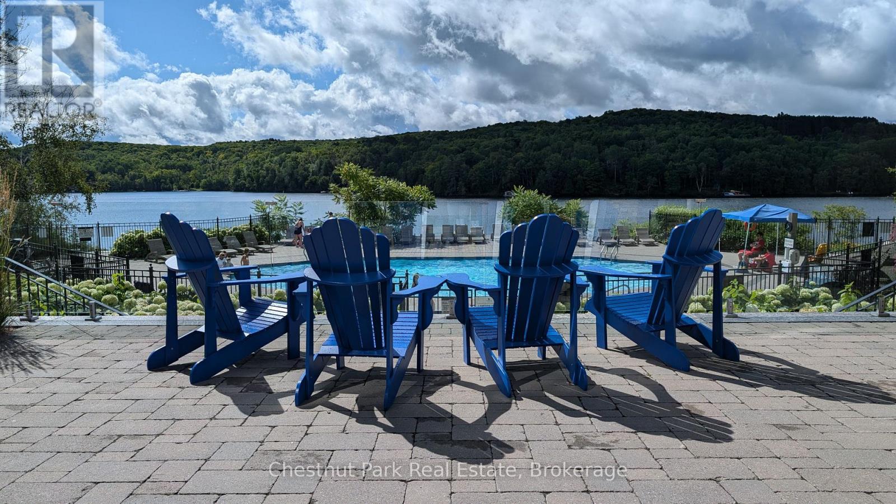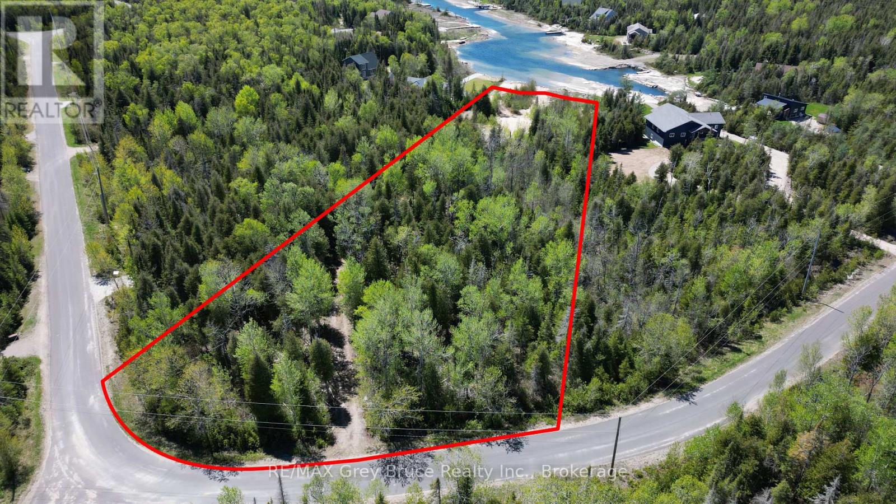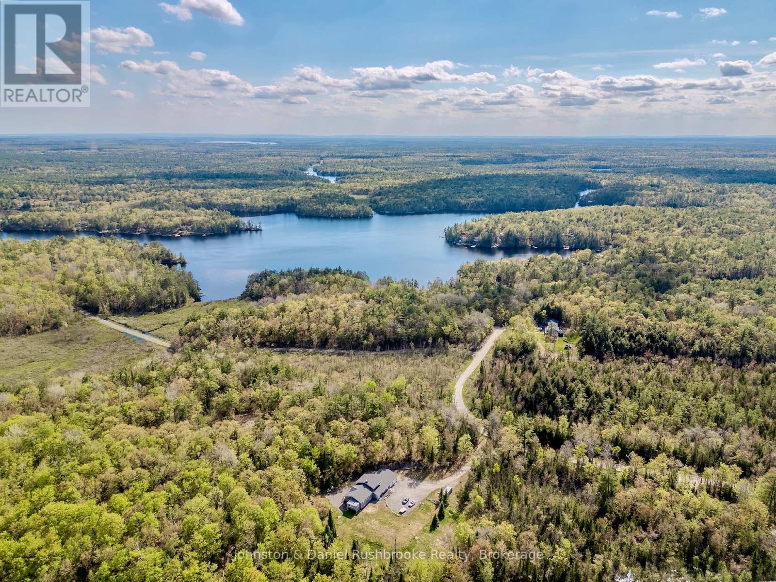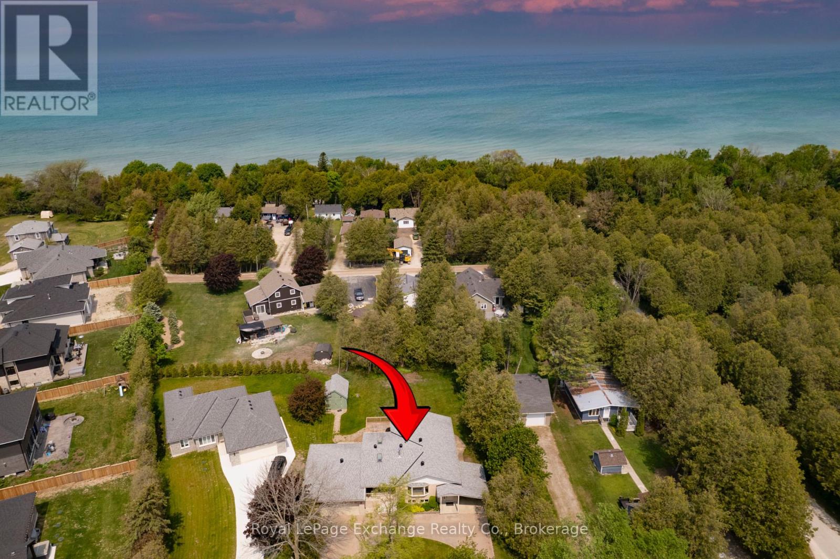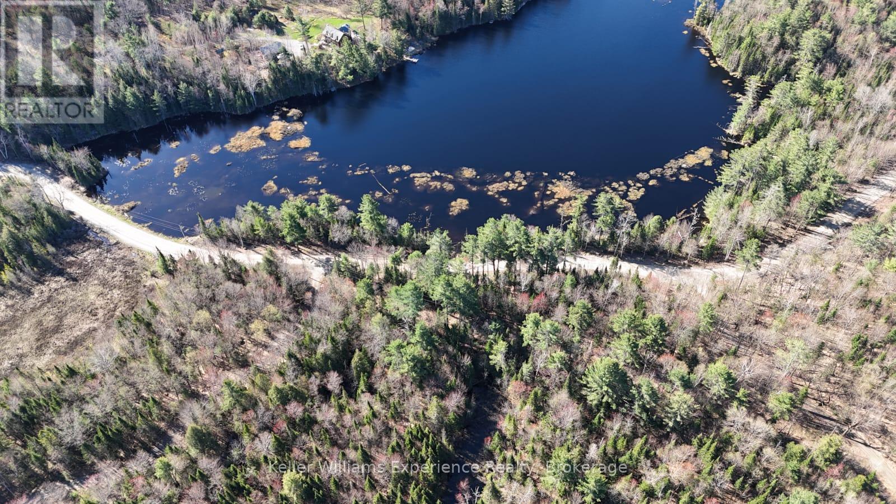1276 East Bay Road
Muskoka Lakes, Ontario
Endless Possibilities at 1276 East Bay Road, Torrance. Opportunity knocks with this incredible 55+ acre parcel in the heart of Muskoka Lakes. With RU2 zoning, this property offers a wide range of permitted uses, whether you're a contractor, developer, nearby waterfront property owner, or someone dreaming of building a private estate surrounded by nature. The fairly level terrain provides ease of access and a strong foundation for future development or custom home plans. Located in a highly desirable area, you're just minutes from public access to Lake Muskoka, offering all the beauty of waterfront living without the premium price tag. Surrounded by untouched forest, charming year-round homes, and some of the most stunning waterfront properties in Muskoka, this rare offering combines privacy, potential, and a prime location. Whether you're envisioning a family compound, hobby farm, or investment opportunity, this land is your blank canvas. Explore the possibilities and start building your Muskoka dream. (id:42776)
Forest Hill Real Estate Inc.
Lot 2 Greenwood Way
Whitestone, Ontario
Discover the perfect canvas for your dream getaway or year-round residence with this beautiful 1.63-acre lot featuring approximately 324 feet of frontage on the serene shores of Wilson Lake. Nestled in a tranquil and natural setting this rare offering provides a peaceful retreat with direct access to the water - ideal for boating, swimming, fishing and relaxing in nature. Located just minutes from Whitestone Lake - one of the areas most sought after bodies of water and surrounded by countless other lakes, this property is a nature lovers paradise. Whether you're envisioning a cozy cabin, a family cottage or your forever home the possibilities are endless on this spacious and private parcel. The lot is accessed via a privately maintained year-round road providing convenience and accessibility in all seasons. Situated in the Municipality of Whitestone in the community of Dunchurch you'll enjoy proximity to local amenities including a general store, community centre, library, public boat launches and more. Don't miss your chance to own a piece of Northern Ontario's natural beauty. This is the lifestyle you've been dreaming of. Check out the video in the links to see more! Lot 5 Greenwood which fronts on Whitestone Lake is also available MLS #X12155149. (id:42776)
Royal LePage Team Advantage Realty
Lot 5 Greenwood Way
Whitestone, Ontario
Welcome to your dream escape on beautiful Whitestone Lake! This fantastic 3.45-acre waterfront lot boasts approximately 807 feet of pristine shoreline, offering endless possibilities to build your perfect cottage, waterfront home or private retreat. With gentle terrain and expansive lake views, this is a rare opportunity to own a piece of paradise in the heart of cottage country. The property is easily accessed via a privately maintained year-round road, making it ideal for both seasonal getaways and full-time living. Located in the Municipality of Whitestone, just minutes from Dunchurch Village, you'll enjoy convenient access to local amenities including a public boat launch, general store, LCBO, library, nursing station, community center and more. Whether you're into boating, fishing, swimming or just relaxing lakeside, this property offers year-round enjoyment. Don't miss the video in the links to see just how special this property is! Lot 2 Greenwood on Wilson Lake also available MLS# X12156148 (id:42776)
Royal LePage Team Advantage Realty
145 Front Street
Bracebridge, Ontario
**Charming Muskoka River Century Duplex with Timeless Character and Income Potential . ** Step into history with this century full duplex, blending vintage charm with modern convenience. Built in the early 1900s, this unique property showcases original architectural details such as hardwood floors, high ceilings, and classic woodwork while offering updated kitchens, bathrooms, and mechanical systems. Each unit features 3 spacious bedrooms, a full bathroom, and a bright, open-concept living area. Large windows provide an abundance of natural light, and both units include their own private entrance, separate utilities, and in-unit laundry. Located in a desirable neighborhood close to town, schools, parks, shops, and public transit, this property is ideal for investors or homeowners seeking rental income. Live in one unit and rent the other, or rent both for strong cash flow.-potential to expand or convert to a single-family home.**Features:**- 6 Bedrooms | 2 Bathrooms (2 units)- Original hardwood floors & trim- Modern kitchens and updated bathrooms- Separate meters and heating systems- Private backyard and on-site parking- Walkable to amenities and transit. Don't miss your chance to own a piece of history with this versatile income-generating property (id:42776)
RE/MAX Professionals North
68 Merceds Crescent E
Kincardine, Ontario
Discover the epitome of serene living with these six exquisite freehold townhomes nestled in the prestigious Golf Sands Subdivision. Embrace the luxury of NO CONDO FEES and relish in the allure of being carefree. Situated adjacent to the picturesque Kincardine Golf and Country Club and mere steps away from a pristine sand beach. Each townhome offers unparalleled elegance. Indulge in the convenience of single-floor living with over 1345 square feet of meticulously crafted space. Experience the seamless flow of open-concept living and dining areas, complemented by a spacious kitchen featuring a large pantry and 9-foot ceilings. Unwind in two generously sized bedrooms and revel in the opulence of two full bathrooms, both boasting quartz counter tops, the guest offering an acrylic tub and shower, and the ensuite featuring a custom tiled shower. Enjoy the convenience of an attached garage, complete with an automatic opener, and a meticulously landscaped front yard adorned with lush shrubs. Relax on the charming front porch or retreat to the covered rear deck, perfect for enjoying tranquil moments outdoors. Experience ultimate comfort with in-floor heating and ductless air conditioning, ensuring year-round comfort. With thoughtful features such as a concrete driveway, topsoil, sod, and designer Permacon Stone exterior finishing, each townhome exudes timeless elegance and quality craftsmanship. Rest assured with the peace of mind provided by a full Tarion warranty. Don't miss your opportunity to secure your dream home today. No need for up grades ,heat pump, trusscore on garage walls ,fridge, stove dishwasher plus much more all included. $639,700 (id:42776)
Royal LePage Exchange Realty Co.
1494 Lost Channel Shore
Georgian Bay, Ontario
Welcome to your private oasis in the highly sought-after Lost Channel community on the Trent Severn Waterway - a rare opportunity to own a boat-access cottage awaiting your restoration, nestled among lush, mature forests and backing onto thousands of acres of protected MNR Parkland. This expansive waterfront property boasts over 1,400 feet of granite shoreline, featuring stunning views, multiple natural sand beaches, deep water access ideal for docking and excellent swimming conditions off the main waterway. The charming 3-bedroom, 1-bath cottage offers the perfect canvas to enjoy immediately or transform into your dream retreat. With a kitchen, dining, and living area, 3 bedrooms, 1 bath, along with a newer septic system and a brand new water pump, this property is ready for summer enjoyment. Whether you envision quiet mornings watching the sun rise, afternoons swimming and exploring the surrounding nature, or cozy evenings by the fire, this property offers the ultimate in privacy, tranquility, and potential. Make this unique property your own. (id:42776)
Century 21 B.j. Roth Realty Ltd.
316 - 25 Pen Lake Point Road
Huntsville, Ontario
A Muskoka Retreat with Earning Potential! Dreaming of owning a little slice of Muskoka? Welcome to Unit 316 at Lakeside Lodge in Deerhurst Resort a beautifully furnished 1-bedroom condo that offers the best of both worlds: a carefree cottage lifestyle with the potential to generate income when you're not using it. Step inside and you're greeted by a bright, open-concept layout with a full kitchen, island seating, and a cozy gas fireplace perfect for curling up after a day on the trails or the lake. The spacious living area flows out to a private balcony with peaceful views over Sunset Bay - your front-row seat to golden morning light and quiet evening skies. As part of the Deerhurst community, you'll enjoy year-round access to resort-style amenities: a lakeside outdoor pool, fitness center, owners lounge, shared spaces, laundry facilities, and of course, the sparkling waters of Peninsula Lake. Summer days are made for swimming, paddling, hiking, and tennis, while winter invites you to hit the cross-country ski trails or spend the day carving turns at nearby Hidden Valley Ski Club. This unit is currently enrolled in the resorts rental program, giving you the option to earn rental income when you're not here - making it a smart and low-maintenance way to step into the Muskoka market, whether you're a first-time buyer or savvy investor. Tucked just minutes from downtown Huntsville's shops, restaurants, and cultural gems and a short drive to Algonquin and Arrowhead Parks this is more than a property; its a lifestyle. Don't miss this chance to own a piece of Muskoka charm with flexibility and potential. Contact us today to schedule your private tour. ***Measurements approximate. Hydro not included. HST is applicable to the sale. (id:42776)
Chestnut Park Real Estate
Plan 3m Walter Charman Drive
Northern Bruce Peninsula, Ontario
Here is an opportunity to own this vacant waterfront building lot - located in an area of prestigious homes and cottages in Stokes Bay on Walter Charman Drive. Property is well treed, with a gentle slope towards the water's edge and is ideal for your own private docking facilities. There is a driveway already installed. The setting is quite private and makes a wonderful location for your dream home or four season cottage. Property measures 105 feet along the water's edge and is approximately 556 feet deep and is irregular in size. Hydro and telephone are along the roadside. The property is located on a year round paved municipal road with rural services such as garbage and recycling pickup. The road is maintained during winter time. Taxes:$1253.00. For more information requiring a building and septic permit, please feel free to reach out to the Municipality of Northern Bruce Peninsula at 519-793-3522 ext 226 and reference roll number 410962000528336. (id:42776)
RE/MAX Grey Bruce Realty Inc.
1267 Silver Lake Road
Gravenhurst, Ontario
Versatile Living Just Minutes from Gravenhurst! Welcome to 1267 Silver Lake Road, a spacious, light-filled home offering over 4,000 sq ft of flexible living space on 2.6 acres of gently rolling, partially treed land. Whether you're looking for a beautiful family retreat, staff housing, or a smart investment property, this home delivers.Inside the main house, soaring cathedral ceilings and an open-concept layout connect the living, dining, and kitchen areas, anchored by a stunning stone fireplace. A pine-lined Muskoka room with a cozy propane stove offers a serene space to unwind in any season. Oversized windows throughout flood the home with natural light and frame the beauty of the surrounding landscape.With six bedrooms and three bathrooms total (three up, three down) there's space for everyone. The home is climate-controlled with forced air propane heating and central A/C, and the large front foyer adds a practical and welcoming touch.What sets this property apart: two self-contained apartments, each with private entrances and separate hydro meters. ideal for rental income, extended family, or staff accommodation.Located within walking distance of Silver Lake, which connects to scenic Gull Lake, and only 12 minutes to downtown Gravenhurst, this property offers the perfect blend of rural peace and urban convenience. Whether you're growing your family or your portfolio, 1267 Silver Lake Road is ready to welcome you home. (id:42776)
Johnston & Daniel Rushbrooke Realty
128 Waterloo Street
Huron-Kinloss, Ontario
Welcome to your perfect family retreat, just a block from the sandy shores of Lake Huron! Nestled on a quiet dead-end street, this turn-key 3-bedroom, 2-bathroom home offers over 2000sf of finished living space & the best of both relaxation and recreation. Enjoy charming curb appeal with a circular laneway and an attached oversized two-car garage-providing ample parking and storage plus a sizeable storage shed great for all your needs. Step inside to discover a bright, inviting interior. The spacious main floor is ideal for family living and entertaining, while the partially finished basement offers room to create additional living space, a home office, or a playroom. Comfort is assured year-round with an efficient heat pump providing both heating and cooling.Outdoor enthusiasts will love the location: take a short drive to Kincardine for shopping and amenities, or hop on your golf cart for a quick ride to the renowned Ainsdale Golf Course, set amid rolling terrain and scenic views near Lake Huron. Whether you're strolling to the beach for sunset or unwinding on your peaceful property, this home offers the lifestyle you've been dreaming of. Don't miss your chance to own this beautifully maintained, move-in-ready home in a truly prime location. Book your private tour today and experience lakeside living at its finest! (id:42776)
Royal LePage Exchange Realty Co.
425 Dufferin Avenue
South Bruce Peninsula, Ontario
EXCELLENT vacant lot in Sauble Beach! High and Dry. A good size at 100 feet frontage by 150 feet deep. Walk easily to the beach ( 650 meters away via low traffic streets ) . Be on the beach for the day in 8 minutes on foot and forget about searching for a parking spot. Enjoy the quiet and attractive neighbourhood. Lot is cleared , though perimeter trees remain. Rare Vacant land west of the Parkway ( which means great proximity to the lake ) do not come to market often. (id:42776)
RE/MAX Grey Bruce Realty Inc.
0 N Pine Drive
Lake Of Bays, Ontario
Looking for a 10-Acre Slice of Heaven? Look no further. This recently severed 10 Acres offers endless possibilities for building your dream home or creating a recreational retreat. Just 2.5 Hours from the GTA on a year-round road, with easy access to Hwy 117, leaves you close to amenities in Baysville and Dorset. This land provides both tranquility and convenience, along with beautiful natural surroundings. Don't miss this opportunity to own a piece of land where you can bring your vision to life. Please call the listing agent to book a showing appointment before walking the property. (id:42776)
Keller Williams Experience Realty


