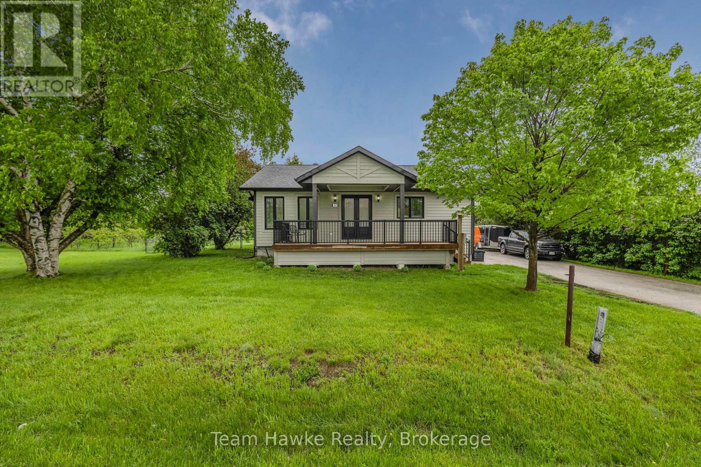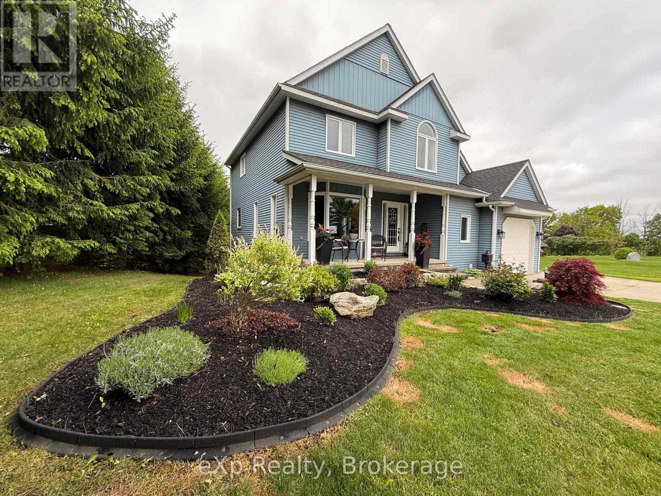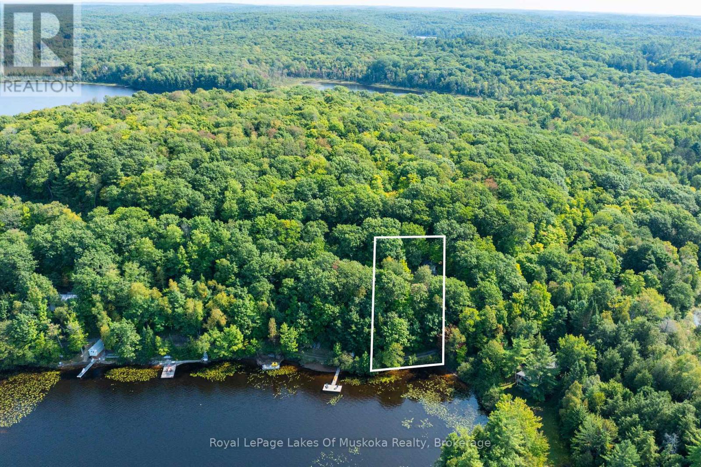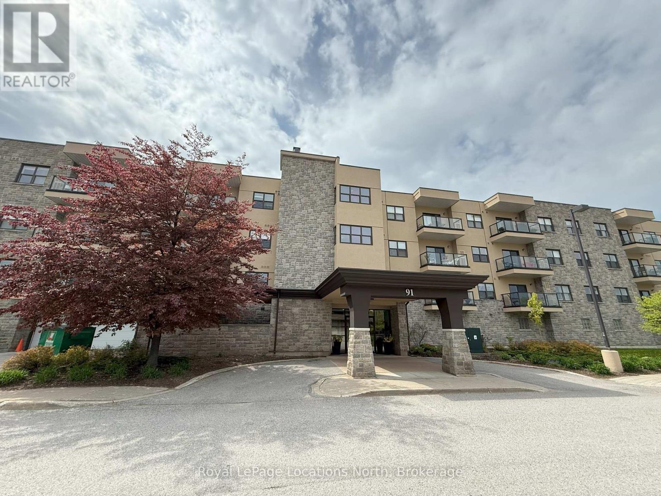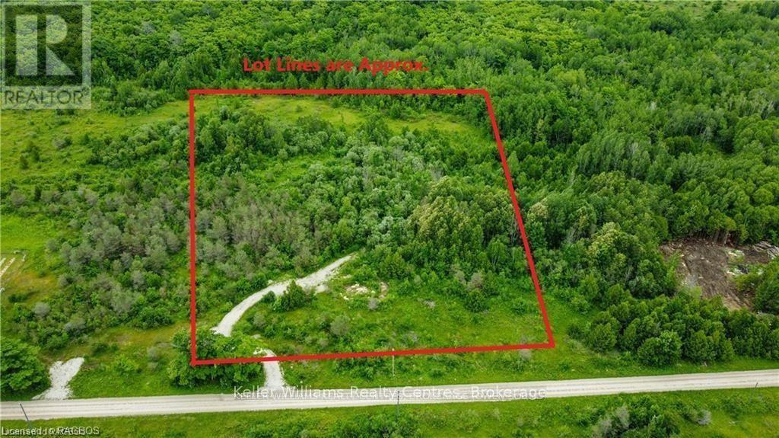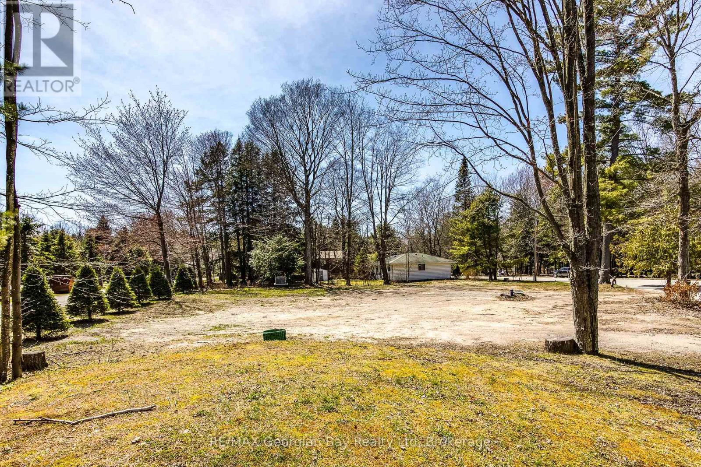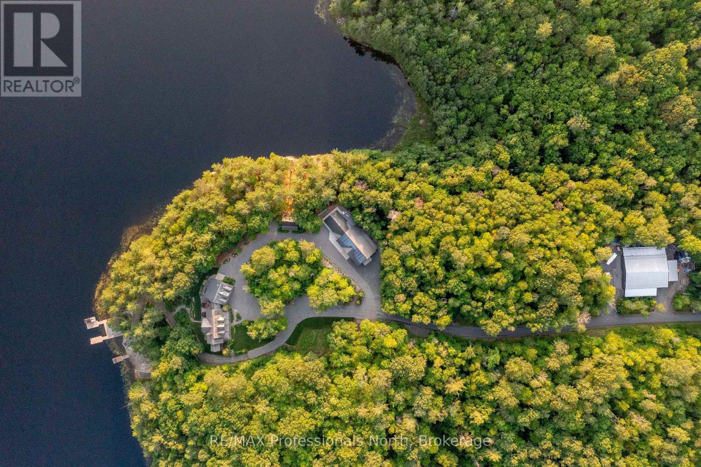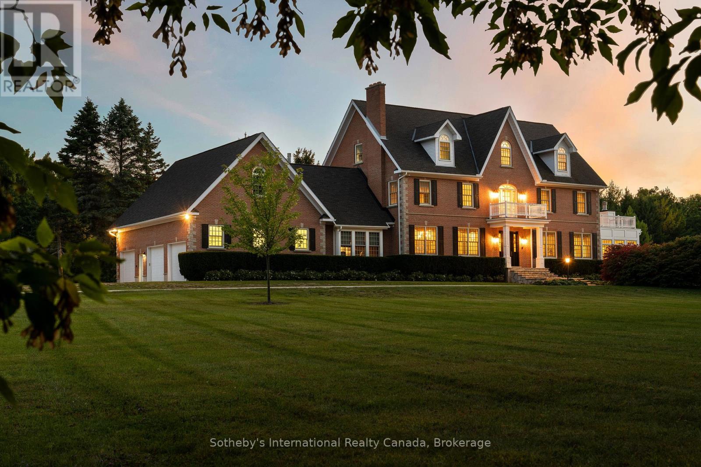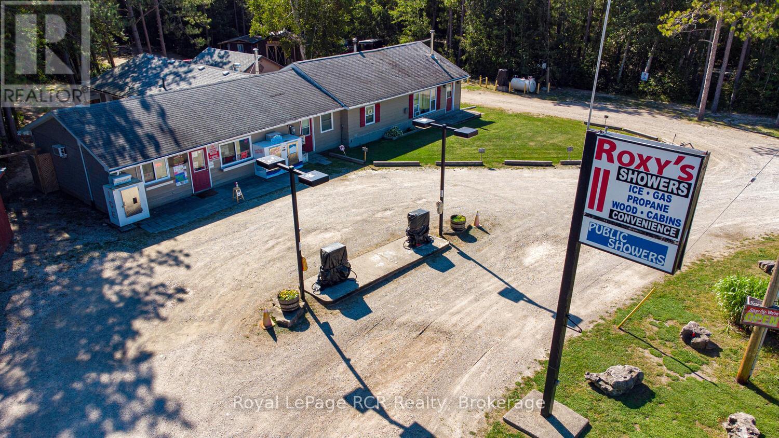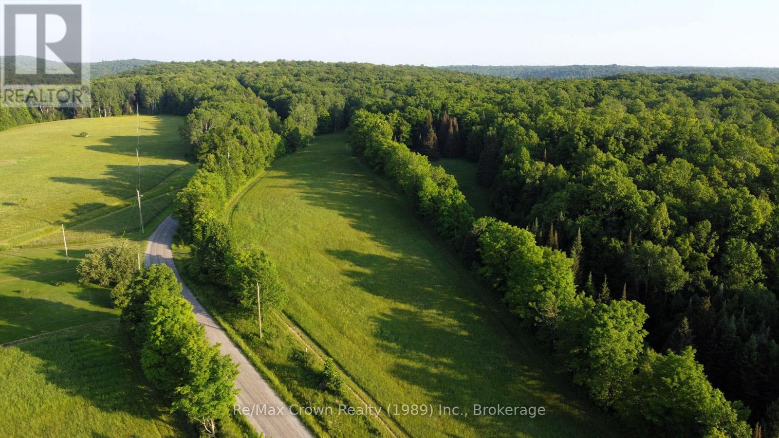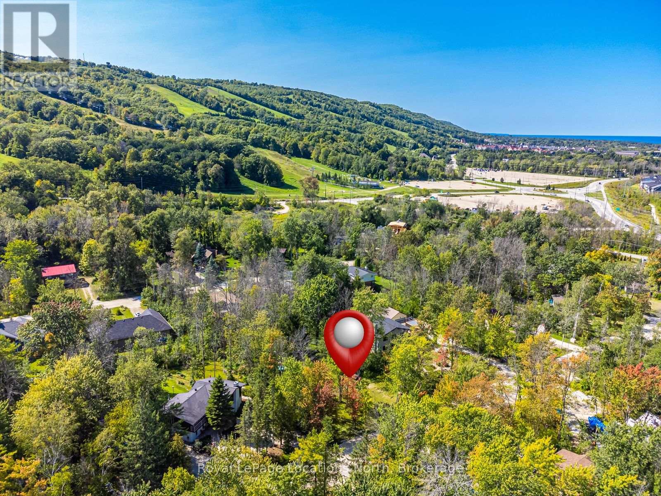969 William Street
Midland, Ontario
Built in 2021, this home offers a stylish, functional layout with quality finishes throughout, ideal for modern living! Step inside to find hardwood floors and a spacious open-concept design with soaring cathedral ceilings that give the main living areas an airy, welcoming feel. The kitchen is well-equipped with stainless steel appliances, a large granite island and plenty of cupboard space, giving you the ultimate prep space, and made for entertaining. The main floor includes two comfortable bedrooms, including a primary with its own private 3-piece ensuite and wall to wall closet. The second bathroom on this level stands out, featuring a deep soaker tub and elegant tile with creamy tones and rich, rust-coloured veining, paired with quartz counters, these features all bring a spa-like touch to the space. Youll also find the convenience of main floor laundry tucked neatly into the layout. Off the living room, walk out to your back deck and enjoy a fully fenced backyard that feels private and peaceful, filled with mature trees and only one direct residential neighbour. The finished basement expands your living space with a generous rec room, a third bedroom, and a full four-piece bathroom. Theres also a kitchen area ready for appliances, ideal for extended family, guests, or in-law potential. If youre looking for a move-in-ready home with flexible space, thoughtful design, and privacy, this one is well worth a look! (id:42776)
Team Hawke Realty
86 Sixth Street
Midland, Ontario
Location Location. Within walking distance to down town, The Transcanada Trail, Park right across the street from Property (with new playground equipment and basket ball count two years ago), Schools, Beach and even a water view from living room window. This home boasts a 10,000 sq foot lot, new gas furnace 2023, 3 bedrooms, main floor laundry and much more. Come see this great starter Home. (id:42776)
Peak Edge Realty Ltd.
3 Gray Court
South Bruce, Ontario
Welcome to 3 Gray Court in the town of Mildmay. This timeless two storey home sits on a private ravine lot on a dead end cul-de-sac. Upon entering this home you cannot help but notice the pride of ownership. The main level offers a powder room, main level laundry, sitting room, an open concept kitchen and dining room with access to the updated deck which overlooks the the green space behind. Upstairs you will find three large bedrooms and an oversized four piece bathroom. The lower level is completely finished with a two piece bathroom and large rec room with doors leading to the rear patio and outdoor sitting space that you can't help enjoy. From the flower beds, front porch sitting, this home is one you have to see. (id:42776)
Exp Realty
1030 Mccabe Road
Lake Of Bays, Ontario
Step into a world brimming with potential at this delightful 1,260 sq. ft. bungalow, perfectly poised to capture views of Echo Lake. This tranquil haven, offering the convenience of year-round road access, presents a wonderful opportunity to create your ideal retreat. Imagine the possibilities within the three large bedrooms and the spacious kitchen, dining, and living rooms. Each space is blessed with those captivating water views, just waiting for your personal touch. It's a chance to design a space perfectly suited to your taste and lifestyle. Outside, a large back patio provides a fantastic vantage point on the sloping lot, surrounded by mature trees that offer natural beauty and privacy. This is your perfect spot to unwind and savour the tranquil waterfront setting. Conveniently located close to Bracebridge, Huntsville, and Algonquin Park, this property offers an opportunity to craft your very own slice of lakeside paradise. (id:42776)
Royal LePage Lakes Of Muskoka Realty
RE/MAX Realtron Realty Inc.
303 - 91 Raglan Street
Collingwood, Ontario
Located in Raglan Heights (Raglan Village), one of Collingwood's premier adult lifestyle communities, this spacious condo offers an open-concept layout with a combined living, dining, and kitchen area, complete with sliding doors that lead to a large balcony. The primary bedroom features a generous layout with an ensuite bathroom that includes a walk-in shower, as well as in-suite laundry for added convenience. Additional highlights include a second bedroom and full guest bath, 9' ceilings, central air, and efficient gas heating. As a resident, you'll enjoy membership to the Raglan Club, offering access to a saltwater indoor exercise pool, fitness centre, library with internet access, a cozy bistro, and a full-service restaurant. Condo fees include water, sewer, and a basic Rogers package (home phone, internet, and cable). Access to the Raglan Clubs' amenities is also included, with daily exercise classes, a lap pool, a bistro, bar, and lounge spaces. Optional partial or full meal plans are available at an additional cost. (id:42776)
Royal LePage Locations North
150 Lindsay Road 40
Northern Bruce Peninsula, Ontario
A nature lovers, hikers and birders paradise, this beautiful 3.16 acre property in the sought-after Dyers Bay community is the perfect place to build your dream home or year-round cottage. This property is one of a kind in Ontario: professionally verified to be extremely low EMF; without ground current, radiation from wireless sources or magnetic fields this lot is as pristine and as healthy as it gets. This lot is permit ready to build with drilled well, hydro and a driveway. Both the front and back of lot are dry and flat, perfect for building. Backing onto municipal land and showcasing seemingly endless majestic views at the back of the lot, this private lot features a variety of mature trees including cedar, pine, poplar, birch and apple. This property directly fronts onto the Bruce trail, from where you can explore endless kilometers of conservation lands, provincial parks and Niagara Escarpment Biosphere protected lands with abundant wildlife and rare bird species. This lot is just a 3 minute drive or 10 minute bike ride to the swimming and boating access of Dyers Bay and close to Gillies lake. Approximately a 30 minute drive to Lions Head or Tobermory where a wealth of amenities are available. (id:42776)
Keller Williams Realty Centres
121 Green Point Road
Tiny, Ontario
WOW! Check out this rare Building Lot at Thunder Beach. With some ingenuity & creativity this could be a a lovely spot to build your dream home. Just a short walk through the path to Thunder Beach which is one of the most beautiful sand beaches in Tiny. Located close to the growing towns of Penetang & Midland with amenities such as a hospital; golf courses; walking & hiking trails; marinas; shopping; restaurants; cafes; big box stores; Farmer's Markets and much more. This property awaits your imagination! (id:42776)
RE/MAX Georgian Bay Realty Ltd
1600 Misty Knoll Trail
Dysart Et Al, Ontario
Welcome to Klaxon Lake on Misty Knoll Trail, a once-in-a-lifetime opportunity to own an extraordinary sanctuary nestled in the heart of Ontario's Haliburton Highlands. Spanning over 1,449 acres of untouched Canadian wilderness, this double-gated private estate delivers an unparalleled lifestyle defined by serenity, luxury, and absolute privacy. Property Highlights: Expansive Private Grounds: Explore a breathtaking landscape that includes a 108-acre private lake stocked with lake trout, seven additional ponds, and frontage on three separate lakes. With multiple parcels, the estate offers flexibility for future expansion or development ideal for a legacy family compound or private nature reserve. Architectural Elegance: The 8,800 sq. ft. main residence is the epitome of refined comfort. Thoughtfully designed with six bedrooms and eight and a half bathrooms, the home blends warmth with high-end finishes, open-concept living spaces, and lake views from nearly every room. Premium Outbuildings: A true standout is the custom-built vehicle and motorcycle shop, perfect for collectors or hobbyists, with ample room for luxury cars, ATVs, and tools. In total, seven buildings are strategically located across the estate for guests, entertainment, or staff offering immense versatility and functionality. Nature Lovers Dream: Discover over 179 documented species of wildlife, miles of manicured trails, scenic lookouts, multiple ponds, and secluded spots for picnics, hiking, or meditation. Every corner of this property invites exploration and reflection. Whether you're hosting lavish retreats, building a family legacy, or simply seeking complete escape, Klaxon Lake Estate is the ultimate expression of luxury in nature. Close to shops and restaurants, yet it feels like your own private world. To schedule your private tour, contact Haliburton Gold Group at 833-457-8487 or visit haliburtonluxury.com for the full property tour and details. (id:42776)
RE/MAX Professionals North
7781 Poplar Side Road
Clearview, Ontario
Welcome to one of the most spectacular properties you will find located on the Clearview/Collingwood border just 2hrs from Toronto and located minutes to golf courses, ski hills, Georgian Bay, hiking, biking and downtown Collingwood. This extremely private and serene property offers just over 58 acres with mature landscaped grounds, 3 ponds and apple orchards. The sweeping tree lined driveway leads you to a Georgian style executive home featuring 5 bedrooms and 6.5 baths. Offering just over 12,000 finished square feet over 5 levels this private home is ideal for entertaining or multi generational living, features include a new custom kitchen with high end appliances, games room, media room, Hot Tub/Spa Room, Squash Court, sunroom, triple car garage, extensive parking, geothermal heating and cooling etc.. Call to book your tour today. (id:42776)
Sotheby's International Realty Canada
6313 Highway 6
Northern Bruce Peninsula, Ontario
Investors take note! With just shy of 20 acres, amazing potential and unlimited possibilities come to mind while viewing this one of a kind property! The general store, cabins/camping rentals, propane swap, 4 coin showers and wood sales have previously proven themselves to be a lucrative business. Add in the live/work potential with its updated attached, one level living area and you have a winning combination. Not interested in running your own business? Then indulge your wild side and create your very own family compound in the woods! This prime location is close to the famous Grotto / National Parks, Singing Sands Beach, the Bruce Trail and the stunning town of Tobermory! Currently the property features: 9 glamping cabins with firepits, 5 campsites with firepits, attached 2 bed bungalow apartment, general store, 4 coin showers, public washroom, public wash station, large private deck, 1 shed, 1 pump house, 1 workshop/garage and over a mile of private hiking trails. Note *Existing gas pumps (currently decommissioned) Pictures taken prior to current tenant (id:42776)
Royal LePage Rcr Realty
0a Pilgers Rd Road
Nipissing, Ontario
50+ acres of beautiful, versatile land zoned rural, offering some field area but mostly wooded with predominantly maple trees. Well-established trails throughout the property, making it ideal for recreational use, including hiking, ATVing, and hunting. With roughly 2000 feet of frontage on a quiet country road and hydro available, the property offers excellent development potential. The level terrain makes the perfect candidate to build your dream home or cottage. (id:42776)
RE/MAX Crown Realty (1989) Inc.
120 Patricia Drive
Blue Mountains, Ontario
Build your dream chalet home almost ski in / out to Blue Mountains south end! This is one of the few remaining opportunities to purchase a large 1/3 acre lot (100 x 152) with full services at the lot line where you can create the custom home you've always desired, and its low carrying costs even allow you to wait to build until the time is right! This treed and established neighbourhood in the heart of Ski Country offers you a quiet dead end street with municipal water, sewer services, natural gas and hydro available. Walking distance to shopping, restaurants, the weekly entertainment and all of the amenities in The Village at Blue Mountain plus its many trails for hiking and biking. A 2 km bike ride takes you down to Northwinds Beach and all that Georgian Bay has to offer as well as the famous Georgian Trail for cyclists, hikers, groomed in winter by the Town for cross country skiers & snowshoers. Monterra Golf is within walking distance, and numerous other Golf courses are within a 30 min drive. **EXTRAS** Registry has docs on Title referring to a Right of Way, no longer in existence, referred to roads of the subdivision owned in 1968 by the developer, subsequently taken over by the municipality. Cost for sewers is $27,165.10 which mut be paid on closing. Included is the storage shed (as is), excluded are the utility trailer and the #1 chair lift behind the shed. (id:42776)
Royal LePage Locations North

