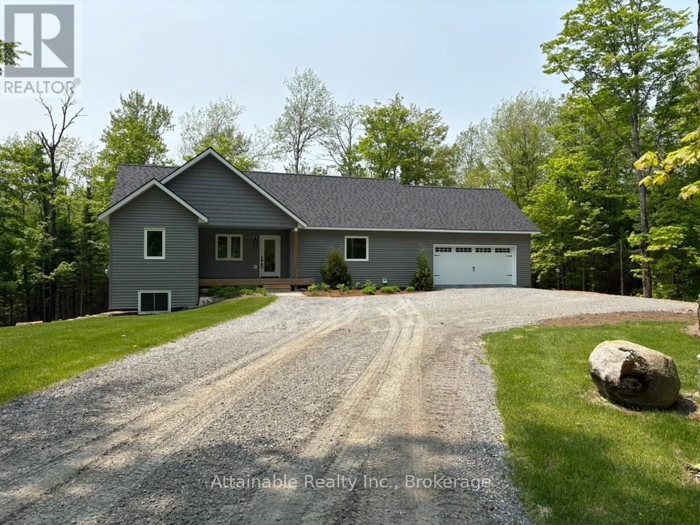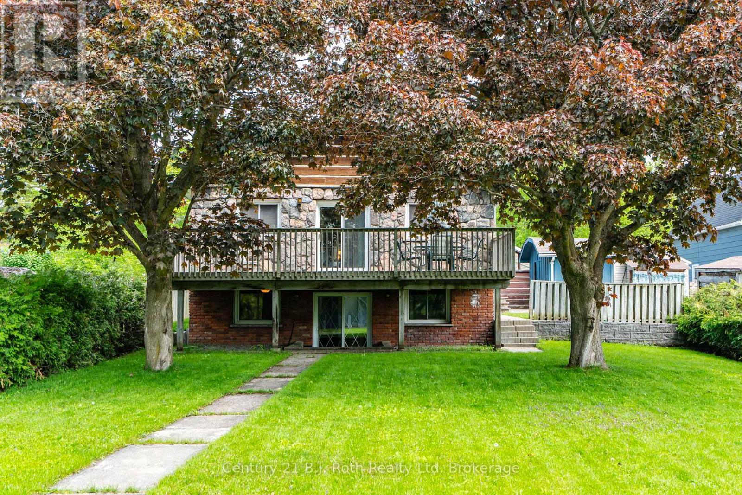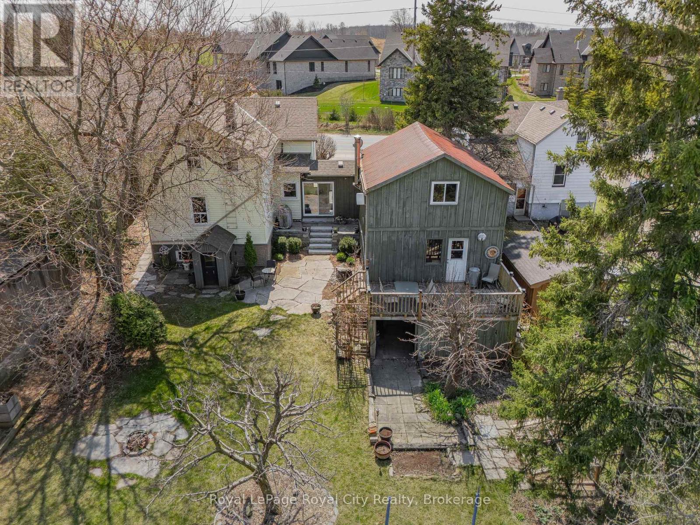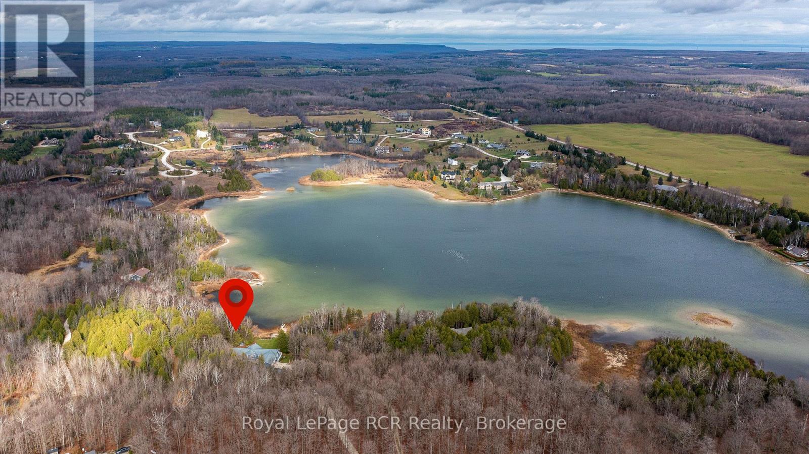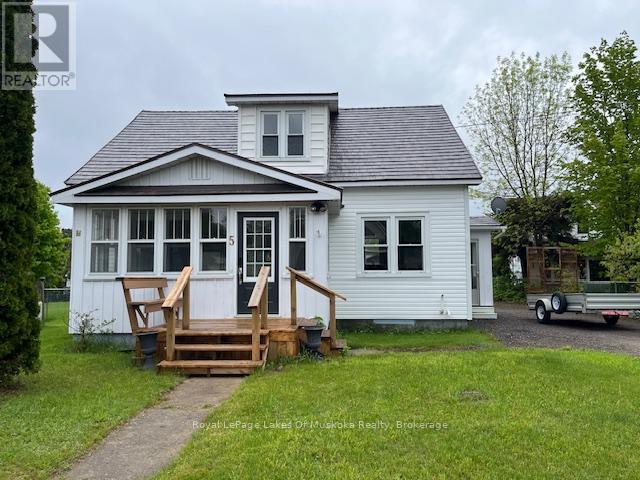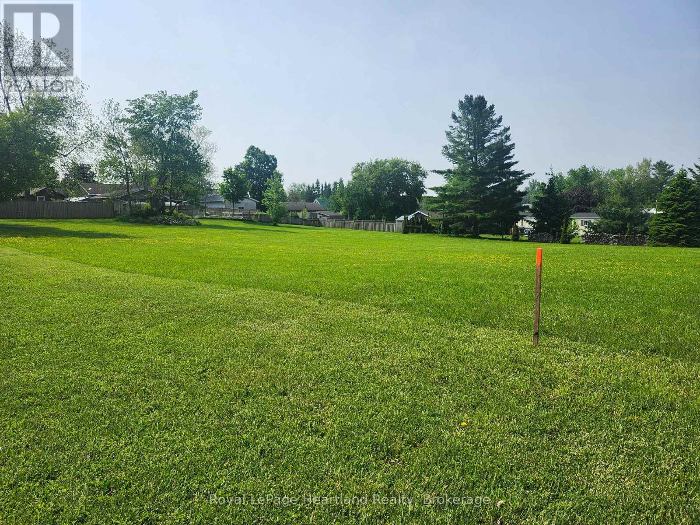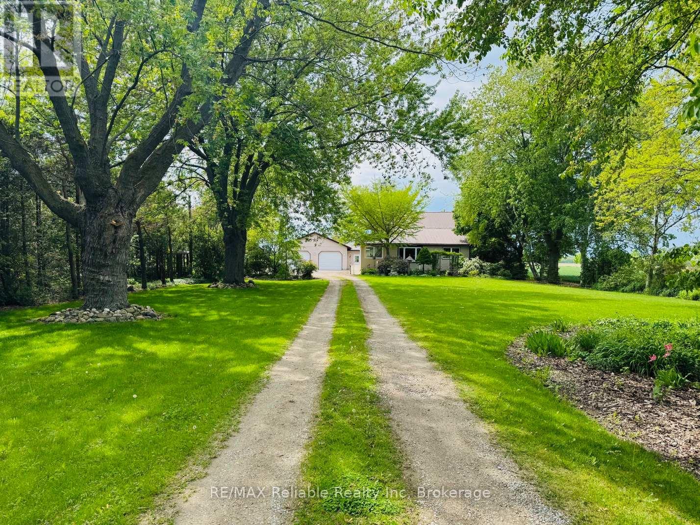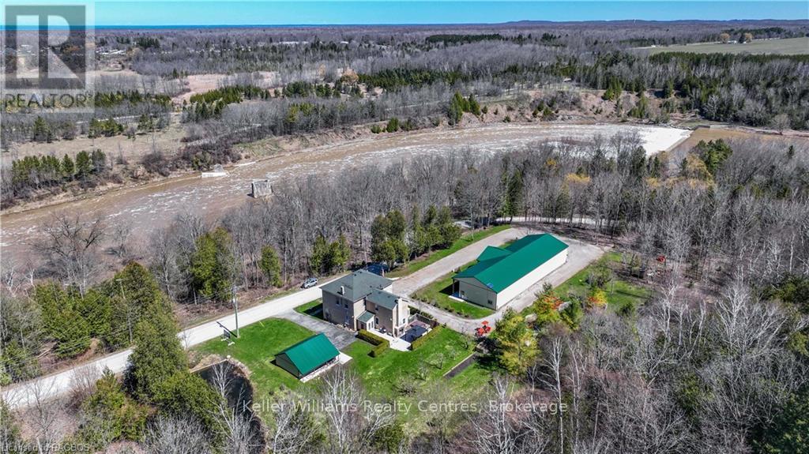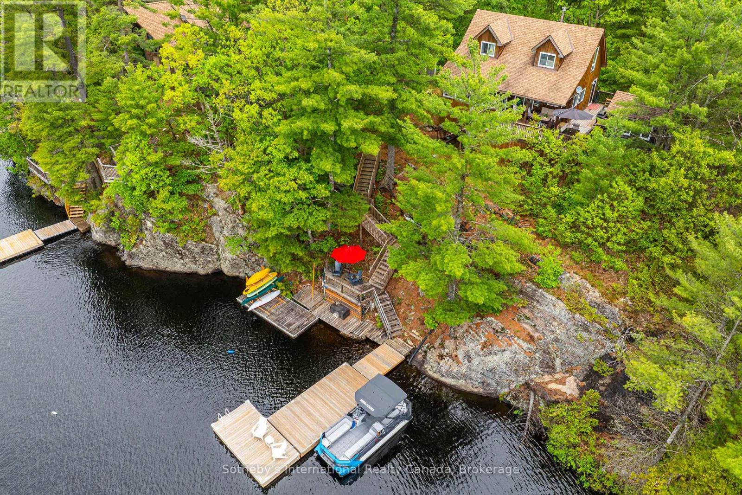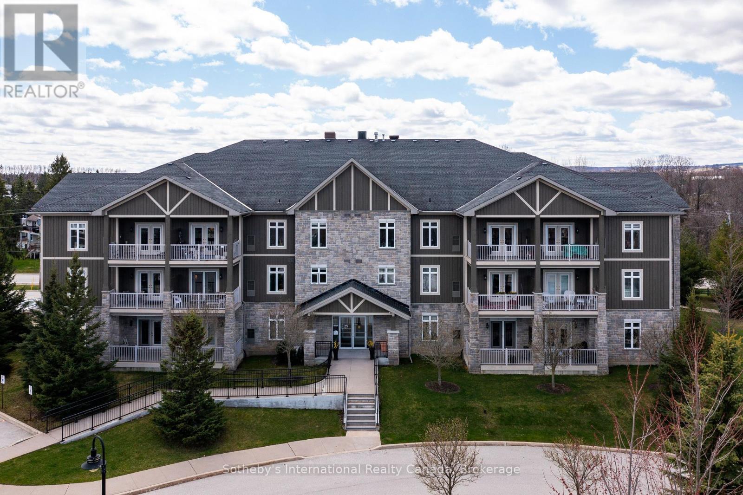7 - 139 Lakeshore Road E
Blue Mountains, Ontario
Turnkey Opportunity in Craigleith Steps to Northwinds Beach!Welcome to Mountain Bay Condos a modern, fully furnished 3-bedroom townhouse nestled in the heart of Craigleith. Located just steps from Northwinds Beach and right on the Georgian Trail, this home offers the perfect blend of four-season living and recreational convenience This beautifully maintained unit features an open-concept kitchen and dining area, ideal for entertaining, with walkouts to a private patio where you can relax and enjoy the peaceful surroundings The Mountain Bay complex offers fantastic amenities including a seasonal pool, private tennis/pickleball court, green park space, and cozy community firepits. Just a short drive to Blue Mountain, world-class golf courses, and the charming shops and restaurants of Collingwood and Thornbury Condo fees include: boiler heat, natural gas, water utilities, access to coin-operated laundry, and a secured basement storage area for your bikes, skis, or paddleboards Whether you're seeking a full-time residence, weekend retreat, or investment property this is your chance to own a slice of Georgian Bay lifestyle! (id:42776)
Royal LePage Locations North
24 Collins Court
Huntsville, Ontario
Welcome to this brand new home located in beautiful Muskoka with a large 2.7 acre lot. Just a five minute drive to the boat launch on Mary Lake and even less to Hwy 11! This Tarion registered build is located at the end of a cul de sac offering privacy for you and your family. This 4 bed, 3 bath house comes with all new appliances. The finished basement offers a 4th bathroom and lots of open space. A beautiful back deck allows for dinners and outdoor enjoyment. Hardwood floors and tile cover the main floor with carpet in the basement. A two car attached garage. Fibre optic internet is available. Close proximity to tennis court, kids playground and Port Sydney beach make this ideal for families. 10-15 minutes from either Huntsville or Bracebridge. HST rebate to be retained by the builder. (id:42776)
Attainable Realty Inc.
56 Fox Street
Penetanguishene, Ontario
A Rare Gem in the Heart of Penetanguishene with detached workshop in backyard. Space, Character & Lifestyle! Welcome to a home that checks all the boxes for families, multi-generational living and anyone craving a vibrant small-town lifestyle near the shores of Georgian Bay. This beautifully updated and expanded stone home offers a total of 5 spacious bedrooms, 2 full bathrooms and 1 half bath, making it ideal for growing families or accommodating aging parents with ease. From the moment you arrive, you'll appreciate the curb appeal: manicured yard, classic stone exterior, charming covered front porch and an expansive back deck, perfect for family barbecues or lazy afternoons with a good book. Inside, the open-concept main floor is warm and welcoming, with crown molding in the living room that adds timeless character to the open space. Downstairs, the walk-up lower level is brimming with potential featuring a large rec room with a wet bar, laundry chute, and a bonus room with existing plumbing and stove outlet, ideal for creating a second kitchen, in-law suite, or independent space for adult children or guests. Outside, you'll find privacy and beauty in equal measure; cedar hedges, mature landscaping and a deep lot leading to a well-lit workshop with loft. An incredible space for hobbies, a home occupation, or extra storage. A garden shed is tucked behind the carport for even more convenience. With natural gas already on site, there's great potential. Supported by 200-amp service and an electric hot water tank.The location? Second to none. Just a short walk to the waterfront, local parks, boat launch, and community events. Enjoy the Trans Canada Trail at your doorstep for walking, jogging, or cycling adventures. Penetanguishene offers a truly special lifestyle where you can live, work, and play, all surrounded by the natural beauty of Georgian Bay. (id:42776)
Century 21 B.j. Roth Realty Ltd
73 Queen Street
Puslinch, Ontario
The beauty of the original character in this home is complimented with many renovations and updates that blend seamlessly together. The windows, heating and air-conditioning systems, electrical, well and plumbing, have been updated to provide you with the comforts of a modern home. A 2025 home inspection report is available for you to review to know you are getting a solid home. Over 2500 sqft with 4 bedrooms, 2 bathrooms, second floor laundry and a loft/office above the family room. Upon entering the inviting front hall you are instantly greeted by the view of the 60 x 290 foot lot that backs on to protected land. The two unfinished basements are currently used for family ping pong tournaments, a workout space, workshop and endless storage, plus a very cool custom crafted bar area. The triple wide private drive offers parking for up to 6 cars and helps with the ease of getting in and out, in addition to boulevard parking. There is plenty of frontage to build a double car garage and still have room for outdoor guest spaces. The community is growing, with many newly built Executive Estate Lots nearby, while still maintaining it's quaintness. A leisurely stroll places you right in the heart of Morriston Village. Quick access to the 401, plus a straight stretch to the 407 and 403. You can be at one of the three nearby international airports within 30 minutes or major cities such as Toronto, Mississauga, Vaughan, Kitchener, London, Hamilton, Brampton. Only a 10 minute drive to the south end of Guelph with numerous grocery stores, restaurants, banks and every amenity you can think of. An elementary school, Puslinch community center and rink are 5 minutes away. The current owners have made this house their own for almost 20 years and will cherish the memories they have made since being married there and raising their family. (id:42776)
Royal LePage Royal City Realty
123 Lakeview Road
Grey Highlands, Ontario
Brewsters Lake - over 200' of waterfront with a bungalow, shop and garage on a 3.2 acre hardwood lot. Lake views from nearly every room in the home. Spacious rooms throughout the 2500 square foot main level including open concept kitchen, dining and living areas with vaulted ceilings and a wood-burning fireplace. The walkout basement is fully finished with massive family room, office or 5th bedroom with ensuite; walkout to the hot tub, patio and lakeside. SHOP 30x52 with in-floor heat, spray foam insulation, Trusscore interior, 3 roll up doors; detached single garage and attached double garage with in-floor heat. On demand hot water, generator back up, metal roof, new windows (2018), central air, water system, greenhouse, hot tub and more. The private waterfront boasts a sandy beach, dock and firepit. Four season living in a four season playground 20 minutes to Collingwood and Blue Mountain, 10 minutes to Devils Glen Country Club (private) and minutes away from year-round trails and recreational activities. Includes part ownership of additional waterfront lot. (id:42776)
Royal LePage Rcr Realty
5 Main Street
Sundridge, Ontario
This delightful, move-in ready home offers a wonderful blend of modern comfort and classic charm. Recently renovated and freshly painted, this 3-bedroom, 2-bathroom property is ready to welcome its new owners. The spacious main floor exudes warmth and style. The kitchen boasts ample cabinetry complemented by attractive butcher block countertops. Adjacent to the kitchen, the dining room provides an ideal setting for both family meals and entertaining guests. The living room offers a cozy and inviting space to relax and unwind. The home features beautiful new luxury vinyl flooring throughout both levels, creating a cohesive and elegant aesthetic. The main floor includes the primary bedroom, a private retreat complete with a beautifully updated 3-piece ensuite bathroom. Upstairs, you will find two additional well-proportioned bedrooms, along with a large, stylish, and functional 4-piece guest bathroom. Storage is abundant throughout the home, with generously sized closets. The unfinished basement adds even more storage possibility. The property also includes an attached single-car garage with a convenient workbench area. The level backyard is a true asset, offering ample space to create a wonderful outdoor area for gardening, entertaining, or simply enjoying the fresh air. For added convenience and security, the home is equipped with a Generac generator. Located within easy walking distance of downtown Sundridge, residents can enjoy numerous shops and amenities. The beautiful beach area on Lake Bernard offers a play area for children and a boat launch for adults, ensuring there is always something to enjoy during the summer months. This home presents a unique opportunity to experience the best of village living in a prime location. (id:42776)
Royal LePage Lakes Of Muskoka Realty
183 Huron Road
Perth South, Ontario
Looking for a spacious family home with a large lot and a detached garage? This charming 3-bedroom, 2-bathroom home in Sebringville is just minutes from Stratford and offers plenty of space inside and out. The main floor features a bright and spacious living room, a separate dining area, and an updated kitchen with a breakfast nook and island perfect for family gatherings. A convenient main-floor laundry and bathroom add to the home's functionality. Upstairs, you'll find three generously sized bedrooms with ample closet space and a full bathroom. Step outside to enjoy the huge, fully fenced backyard, complete with a deck and outdoor living space ideal for entertaining. Situated on 0.36 acres, this property offers plenty of room to relax and play. Don't miss your chance to own this fantastic home! Call or email today for more details and to book a private showing. (id:42776)
Sutton Group - First Choice Realty Ltd.
Plan 168 Lots 172 To 174 Union Street
North Huron, Ontario
Prime Oversized Lot in Blyth Endless Possibilities! An exceptional opportunity awaits with this extra-large residential lot located on a quiet, undeveloped street in the charming town of Blyth, Ontario. Measuring approximately 186.12 x 165 feet, this expansive property offers plenty of space and flexibility for your future build. Zoned R1, the lot permits a range of residential building types under current zoning, including single-detached homes, semi-detached dwellings, triplexes, quadruplexes, and 3-unit rowhouses. With such generous dimensions, there may also be potential to sever the property into multiple building lots, pending municipal approval opening the door to a variety of development possibilities. Please note that the lot is situated on an undeveloped street, and buyers will need to complete their own due diligence regarding road construction, as well as extending municipal water, sewer, and utilities to the lot line. Located just minutes from downtown Blyth and the renowned Cowbell Brewery, and only a short 20-minute drive to Lake Huron, this property blends the peaceful charm of small-town living with easy access to amenities, entertainment, and natural beauty.Whether you're envisioning your dream home or planning a smart investment, this is a rare opportunity to build something truly special in a growing and vibrant community. (id:42776)
Royal LePage Heartland Realty
73691 Bluewater Highway
Bluewater, Ontario
PICTURESQUE COUNTRY PROPERTY!! Private 1+ acres of tranquility that feels like a 5 acre parcel. Located between Bayfield and Grand Bend this well-maintained home is ready for new owners. Boasting 4 bedrooms, 2 bathrooms, spacious kitchen with appliances, large family room with gas fireplace. Living room w/views of the front yard. Cozy sunroom for you relaxation. Main floor laundry. "Mud" room leading to attached double garage with tons of room for the person that likes to "tinker". Natural gas heating. Central air. Fibre internet. Municipal water. Metal roof. Natural gas standby Generac generator. Outdoor deck with ramp. Detached WORKSHOP for extra storage, hobbies or for the "tradesman" that needs extra room. Beautiful mature trees, raised gardens and a wide range of vegetable/fruits including rhubarb, red raspberries, black berries, elderberries, gooseberries. Flagstone patio with views of the countryside. A bird and bee paradise in the catulpa. Ample parking for your boat, RV or vehicles. This home has been continiously updated over the years. Sandy beach only a few minutes away. Wineries, breweries, golfing within minutes. Bayfield or Grand Bend 10 minutes away. Fantastic place to raise your family or retire. Immediate possession. EXCELLENT VALUE! (id:42776)
RE/MAX Reliable Realty Inc
484 Carlisle Street
Saugeen Shores, Ontario
STORE BUILDING NOW LEASED WITH $5000+ MONTHLY!! Explore this exceptional investment opportunity with multi-building potential, offering financial assistance upon request. Envision owning a versatile estate in the heart of picturesque Saugeen Shores, blending the potential for various business ventures. This property has been suggested for hosting elegant weddings, operating as a high-end Airbnb, & functioning as a fully licensed inn, appealing to boutique motel investors and entrepreneurs. Strategically located for the perfect balance of serene countryside charm and convenient access to major Ontario towns and attractions, this property stands out as a prime venue for weddings or corporate gatherings. Its expansive, beautifully kept gardens provide an idyllic setting for special occasions, while its potential for high-end accommodations meets the growing demand in the lucrative short-term rental market. For boutique motel investors, this offers a unique chance to create a distinctive hospitality experience, thanks to extensive customization opportunities. The property's appeal is magnified by the stunning natural scenery and cultural richness of the Grey-Bruce area, making it a captivating destination for travelers and a promising investment. Step outside to be mesmerized by the Saugeen River, mature trees, a large spring-fed pond, & entertainment quarters featuring a large 11-person hot tub & magnificent fireplace. Adding to this sophisticated and well-maintained space is an outdoor adventure store complete with retail front, website, shuttle buses, trailers, and equipment. This turnkey opportunity is not just a business venture but a chance to become part of a community, with a local elementary school nearby enhancing its family-friendly appeal. This adds a layer of attractiveness for investors and entrepreneurs looking to tap into a market that values educational convenience, making it a fully furnished home & business opportunity awaiting your personal touch. (id:42776)
Keller Williams Realty Centres
5760 Kahshe Lake
Gravenhurst, Ontario
This beautifully updated 2-bedroom + loft, 2-bathroom cottage is an incredible offering in the highly desirable and peaceful Grants Bay on Kahshe Lake, just a short 5-minute boat ride from the marina with a Princecraft pontoon boat included! Set on a private half-acre lot with 110 feet of pristine shoreline, this property offers the perfect blend of cottage charm and modern comfort. The open-concept living space features soaring vaulted ceilings, a cozy woodstove, and expansive windows that fill the cottage with natural light and showcase stunning elevated views of the lake. Western exposure ensures all-day sun and unforgettable sunsets, while the surrounding mature white pines provide exceptional privacy and a true escape into nature. A bright sunroom dining area and spacious red cedar deck are perfect for entertaining or relaxing with family and friends. Near the waters edge, a new large dock and additional sun deck create the ultimate spot for swimming, lounging, or enjoying the peaceful sounds of the lake. The primary bedroom on the upper level includes a brand new 2-piece ensuite bathroom, and additional sleeping space is available in the cozy loft and separate lakeside bunkie. With tasteful updates throughout, including modern flooring, fresh paint, stainless steel appliances, and thoughtful finishes, this turnkey, boat-access-only cottage is ready for you to move in and start making summer memories on one of Muskoka's most cherished lakes. (id:42776)
Sotheby's International Realty Canada
107 - 25 Beaver Street
Blue Mountains, Ontario
Luxury Living in Thornbury. Enjoy the ease and comfort of ground floor living in this beautiful 1,270 sq ft, 2-bedroom, 2-bathroom suite at Far Hills in Thornbury. With no stairs or elevators to navigate, this home offers true single-level convenience ideal for those seeking accessible, low-maintenance luxury. High ceilings and expansive windows flood the space with natural light, while the open-concept layout connects seamlessly to a private, covered balcony perfect for morning coffee or evening relaxation.The spacious primary suite includes a walk-in closet and a 4-piece ensuite, while the second bedroom offers flexibility as a guest room or home office. This unit also features a private storage locker and assigned underground parking just steps from your door. Far Hills residents enjoy an exceptional lifestyle with access to a clubhouse, in-ground pool, tennis court, and beautifully landscaped grounds. Walk to downtown Thornbury's shops, restaurants, and cafés, or explore the nearby waterfront and Georgian Trail. Only 15 minutes to Blue Mountain and surrounded by top-tier golf and outdoor recreation.Condo fees include Rogers TV and Gigabit internet. Don't miss this rare opportunity to enjoy stylish, ground-floor living in one of Thornbury's most sought-after communities (id:42776)
Sotheby's International Realty Canada


