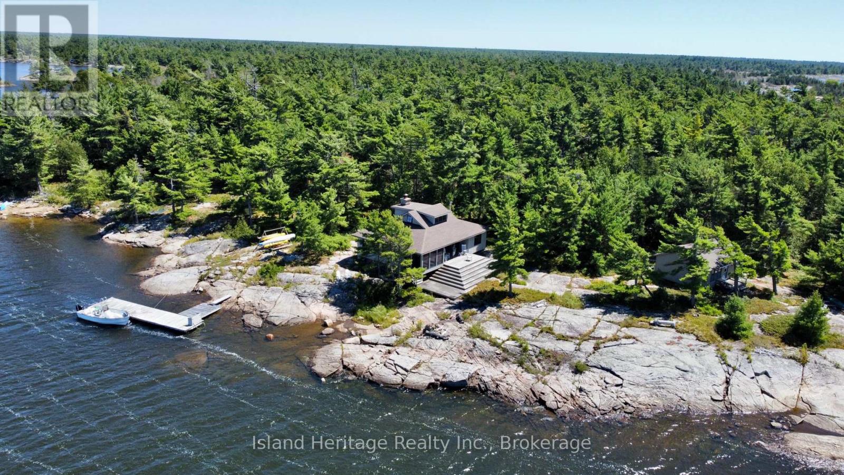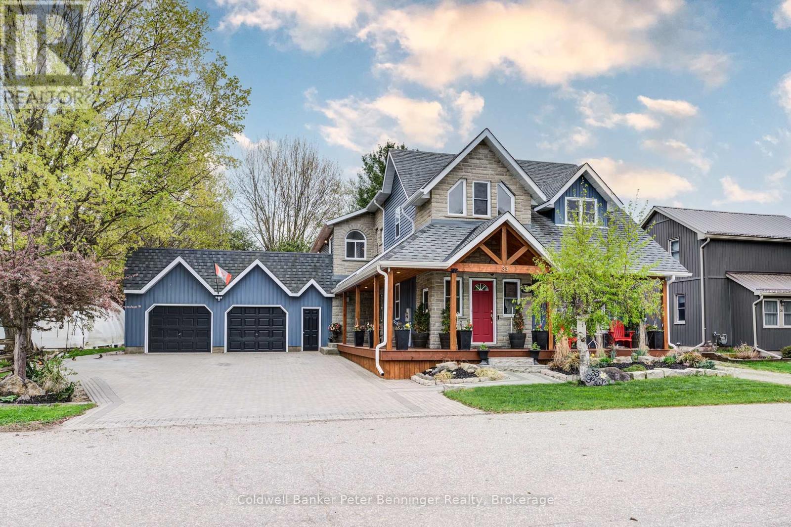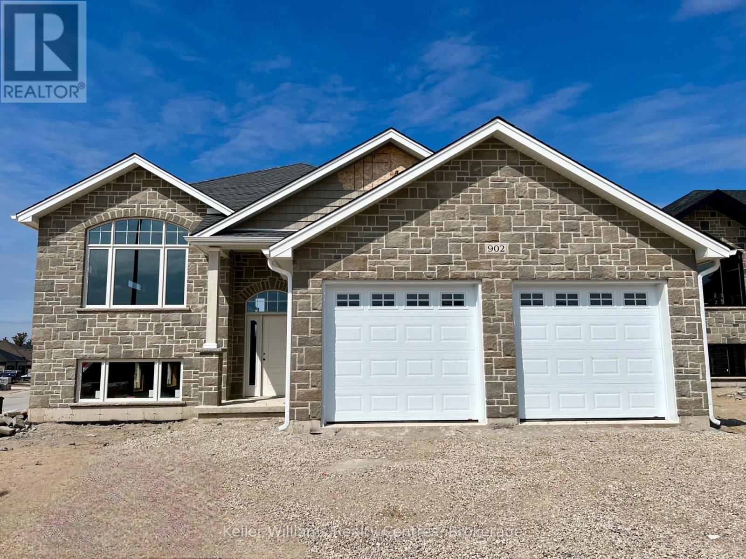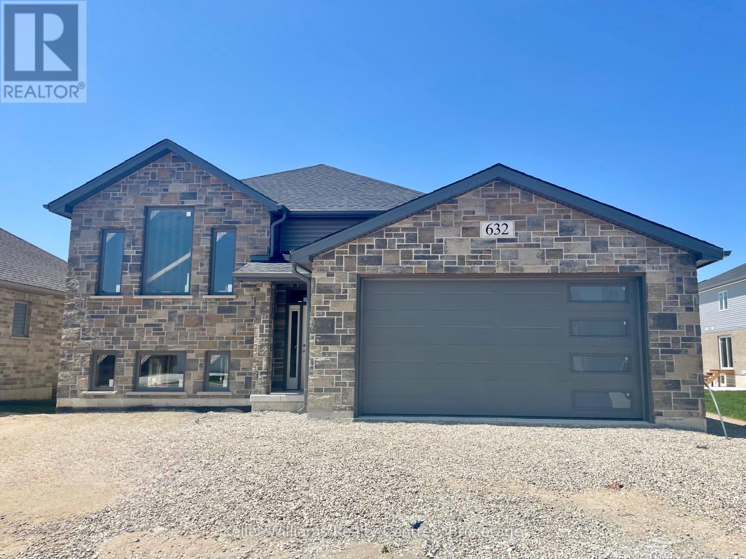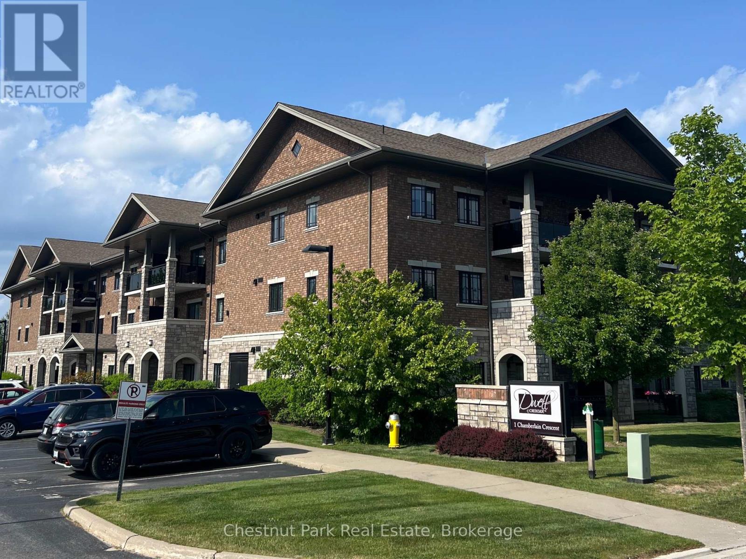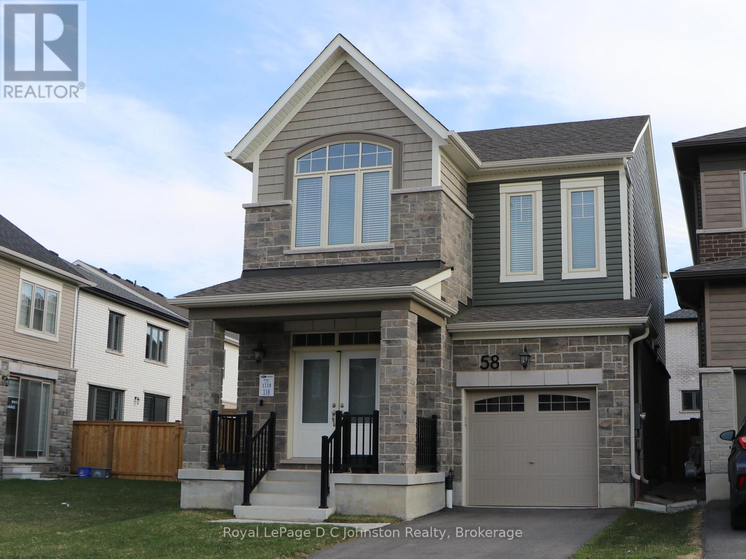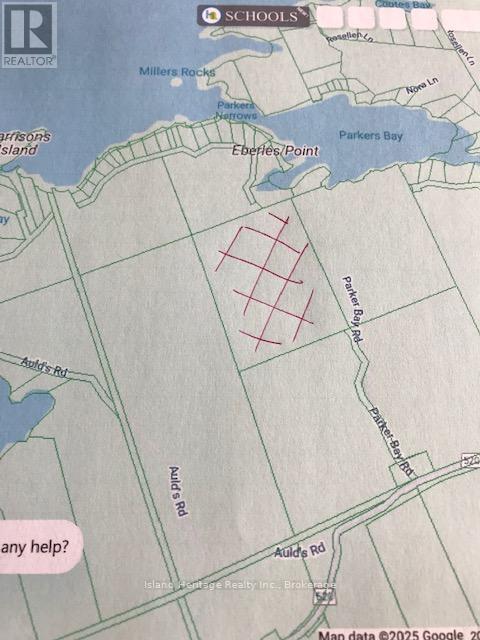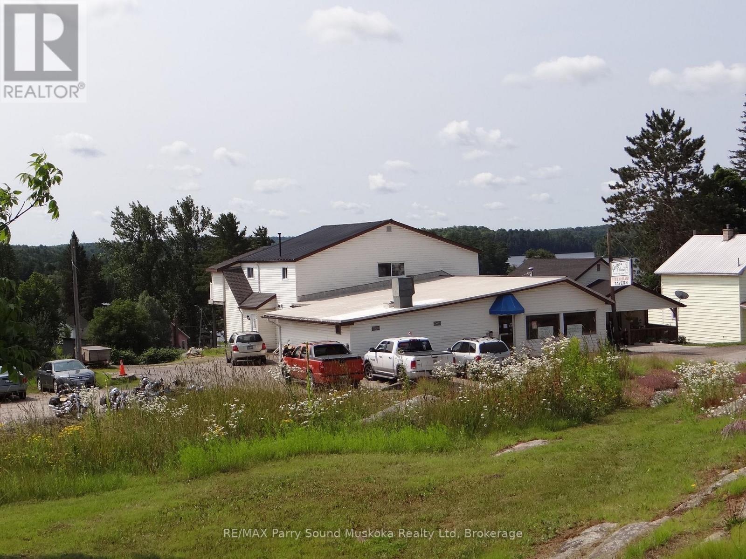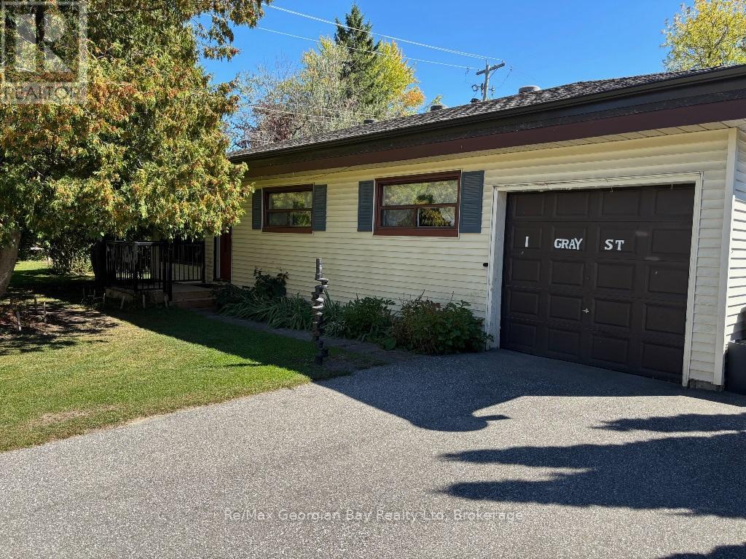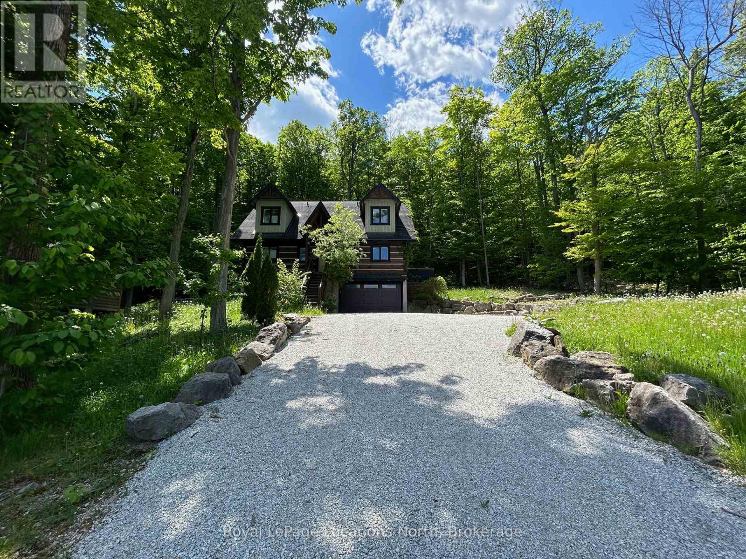D-44 Wallbridge Island
Parry Sound Remote Area, Ontario
Prime, outer Georgian Bay island! 5.65 acres of picturesque Canadian Shield! Mature windswept pines abounding with wildlife! 2400 feet of granite rock shoreline offering spectacular vistas from any angle!! Full off grid seasonal living with this gorgeous property featuring a 2 bedroom, 3pc bath main cottage with full kitchen, family room with floor to ceiling stone fireplace, plus woodstove, both covered and open sun decks, outdoor shower and generator backup, plus guest cabin and master cabin! 2 bedroom guest cabin has its own kitchenette and living room space. Private master cabin features the master bedroom plus 3 pc bath and private deck. All offering panoramic open water views to the west allowing glorious sunset exposures! Be one of the very few who can spend their summers in this kayaker's paradise, exploring the outer shoals and near limitless Crown Land surrounding!!! With most all furnishings included with options on boats and toys, this property is ready to be enjoyed now!! (id:42776)
Island Heritage Realty Inc.
35 George Street
Blandford-Blenheim, Ontario
Welcome to 35 George Street in the heart of charming Bright, Ontario a stunning, family-sized home that blends spacious living with thoughtful design and hidden surprises. This beautifully maintained 5-bedroom, 3+1 bathroom home is packed with features your whole family will love. The open-concept kitchen is the true heart of the home, boasting gorgeous quartz countertops and an oversized island with seating for six, perfect for casual meals or entertaining a crowd. The adjacent dining area and expansive family room create a seamless flow for both everyday living and special gatherings. Upstairs, generous bedrooms provide comfort and privacy for everyone, while the primary suite offers a private retreat with a spa-inspired ensuite. The fully finished basement is an entertainers dream with a stylish wet bar, rec room, and even a whimsical kids hideaway space and secret reading nook cleverly tucked behind a bookshelf, a truly magical feature! Outside, enjoy the benefits of an oversized double car garage, ample driveway space, and a large lot ideal for outdoor fun or peaceful evenings under the stars. Located on a quiet street in the welcoming community of Bright, this home combines small-town charm with all the space and functionality todays families need.Highlights:5 Bedrooms, 3+1 Bathrooms. Quartz Kitchen Island Seating 6 Spacious Family & Dining Areas. Finished Basement with Wet Bar. Secret Nook & Kids Hideaway! Oversized Double Car Garage, Generous Lot in a Family-Friendly Neighbourhood. Don't miss your chance to own this one-of-a-kind home. Book your private showing today! (id:42776)
Coldwell Banker Peter Benninger Realty
902 13th Street
Hanover, Ontario
Sought after neighbourhood in Hanover and close to amenities! The main level of this raised bungalow offers 3 bedrooms, 2 bathrooms, and open concept living space with vaulted ceiling at the front of the home. Walkout from your large kitchen with island to your partially covered deck. The master bedroom has a roomy ensuite and walk in closet. Heading down to the lower level youll find the potential for a large family room and 2 more bedrooms that could double as offices or hobby rooms! Basement can be finished at an extra cost. Make your own choices regarding interior finishes such as flooring, cabinets, and countertops, to suit your style. Call today! (id:42776)
Keller Williams Realty Centres
632 26th Avenue
Hanover, Ontario
Lovely raised bungalow in the Cedar East subdivision in Hanover, close to many amenities. Walking into this open concept home you will notice vaulted ceilings in the living room, as well as a walkout from the large dining area to a 12.4' x 16 covered deck. The kitchen offers walk in pantry, island with bar seating, and stone countertops. Master bedroom offers walk-in closet and ensuite with double sinks. Also on this level are 2 more bedrooms and full bath. Heading down to the lower level youll find laundry, a large family room and 2 more bedrooms that could double as offices or hobby rooms! Make your own choices regarding interior finishes such as flooring, cabinets, and countertops, to suit your style. (id:42776)
Keller Williams Realty Centres
179 Lake Breeze Drive
Ashfield-Colborne-Wawanosh, Ontario
Amazing location! This fabulous 1595 sq foot Cliffside B with sunroom model is located on a premium outside lot in the very desirable Bluffs at Huron! From the welcoming covered porch to the spacious open concept interior, this home is sure to impress! Features include an inviting front foyer, stunning kitchen with an abundance of cabinets, center island, quartz counter tops, pantry with slide-out shelving, soft closing drawers and premium upgraded appliances! The living room offers upgraded lighting and a custom installed fireplace. Theres also a cozy sunroom with cathedral ceiling and patio doors leading to a rear concrete patio. The large primary bedroom offers a walk-in closet and 3pc ensuite bath including an upgraded vanity with quartz counter top. The second bedroom and main 4pc bathroom with huge linen closet and vanity with quartz counter top are located just down the hall. There's also a separate laundry room with access to the large 2 car garage. Additional upgrades include California shutters throughout, natural gas BBQ hookup and wiring for a hot tub! This impressive home is located in an upscale 55+ land lease community, with private recreation center including a games room, billiards room, library, work-out room, sauna and indoor pool and is situated along the shores of Lake Huron, close to shopping and several golf courses. Call your agent today for a private viewing! (id:42776)
Pebble Creek Real Estate Inc.
304 - 1 Chamberlain Crescent
Collingwood, Ontario
Welcome to Dwell at Creekside, an exclusive offering from award-winning Devonleigh Homes, where luxury meets lifestyle in the heart of Ontario's four-season playground. Perfectly positioned between the majestic Blue Mountains, the sparkling shores of Georgian Bay, and the charming, historic town of Collingwood, this rarely available 3-bedroom, 2-bathroom top-floor condo offers the best of nature, featuring a South facing private terrace with gorgeous views to the escarpment and Osler Bluff. Spanning over 1,200 SF, this exceptional residence features a bright and airy open-concept kitchen, dining, and living space, perfect for entertaining or quiet evenings at home. Step out onto your private 94 sq.ft. terrace and enjoy serene views across a tranquil pond-your own peaceful retreat. Built with over $50,000 in builder upgrades, including: California shutters throughout, Quartz countertops in kitchen and both bathroom, Extended kitchen cabinetry to the ceiling, Designer-upgraded washrooms and premium flooring, Dedicated laundry room with convenient stackable washer & dryer. Additional features include: Designated outdoor parking + guest parking, Assigned lower-level locker and extra bicycle storage, Optional second parking space available for $50/month via property management, and Residents lounge with kitchenette for gatherings and meetings. Whether you're seeking a year-round residence, a weekend getaway, or a sophisticated investment, this rare third-floor, 3-bedroom condo offers comfort, style, and a coveted location. Don't miss your chance to own a piece of Dwell at Creekside-where refined living meets the natural beauty of Southern Georgian Bay. (id:42776)
Chestnut Park Real Estate
58 William Nador Street
Kitchener, Ontario
Don't wait to make this stunning home yours today. This better-than-new 3 year old home sits in the highly desired family friendly community of Huron Park situated on a large premium lot. This 1,754 sq ft home offers open concept living with 3 bedrooms, 2 1/2 bathrooms and many desirable upgrades giving the perfect blend of modern living and comfort. As you enter the front door you walk in to a very spacious foyer looking over the main floor featuring open concept living/dining filled with plenty of natural sunlight. Hard wood flooring throughout the main level leads you past the dining area to the kitchen which looks into the large, totally fenced, back yard. The kitchen is finished with modern cabinetry with granite counter tops & stainless steel appliances. The spacious living area is flooded with natural light and leads to the dining area. A powder room and access to the garage completes the main floor. As you climb the stairs you will notice natural sunlight cascading into the open loft area making a great space for an office, play area for the kids or just a quiet spot for reading. The second floor offers 3 bedrooms, main bath and laundry. The spacious primary bedroom features a large walk-in closet, view of the fenced back yard and a luxurious ensuite with large walk-in shower and double sink vanity. The unfinished basement is waiting for your finishing touches to add extra living space with a family room and has a 3 piece rough-in for future bathroom. Some of the upgrades include9 ceilings on the main & upper floor, large premium lot, upgraded interior trim, water line to fridge, hardwood flooring, custom window blinds & much more. The large fenced back yard is a great space for kids kids &pets. Conveniently located close to shopping & dining, 401 access, Dont miss this opportunity to make this stunning house your home! (id:42776)
Royal LePage D C Johnston Realty
10 Parker Bay Road
Whitestone, Ontario
50 acres of well treed property abutting 100 acres of crown land. IN THE MIDST OF COTTAGE COUNTRY There are two driveways into the property. May be desirable land to subdivide or use as private cottage or hunting Very close to Parkers Bay giving access to Wahwashkesh Lake Property is severed by parkers bay road This property gives access to special spots for celestial viewings --sky , moon satellites and beyond go direct Please no fires or cigarettes lets keep this property beautiful (id:42776)
Island Heritage Realty Inc.
31/25 Wilson Lake Road
Parry Sound Remote Area, Ontario
Opportunity for significant price reduction to $395,000 *if upper unit tenant remains per existing agreement (Ask for Details). Endless Possibilities Await - An exceptional opportunity for entrepreneurs and investors alike. This versatile property offers the chance to own a well-established landmark in Port Loring - Jake's Place Restaurant - while also benefiting from two residential units. Whether you're looking to continue the legacy of this beloved local eatery or envision a new venture entirely, the choice is yours. The building features a charming 2-bedroom apartment and deck on the second floor overlooking Wilson Lake and a 1-bedroom unit and deck on the main floor also overlooking the lake, making it ideal for live-in owners or generating additional rental income. Ideally situated in a welcoming community, the property is close to numerous lakes and a wide range of outdoor activities - perfect for nature lovers, seasonal tourists, and year-round adventurers alike. Don't miss your chance to bring your vision to life in this unique setting. One of the Sellers is the licensed listing Realtor. Don't miss this rare chance to own a true gem in cottage country. A perfect blend of lifestyle and investment. Contact today to schedule a viewing! (id:42776)
RE/MAX Parry Sound Muskoka Realty Ltd
1 Gray Street
Severn, Ontario
Here's an opportunity to be a part of a friendly yet vibrant community known as the Village of Coldwater. This well maintained 3 bedroom home with attached garage is located just steps west to the main street's many shops and eateries. Looking east young families will appreciate the safety and ease of a two-minute sidewalk stroll to Coldwater Public Elementary School. Some of the features of this home are hardwood and ceramic flooring, a walk-out from the dining room, a newer roof and furnace, a partially finished full basement, updates to electrical, plumbing and windows. There is also paved parking in both the front and rear. For those inclined this home also has commercial potential. Call today to book your personal viewing! (id:42776)
RE/MAX Georgian Bay Realty Ltd
583724 Sideroad 60
Chatsworth, Ontario
Escape to nature without sacrificing comfort. Set on 10 private acres in desirable Holland Centre, this impeccably built 2-bedroom, 2-bathroom bungalow offers over 2,100 square feet of luxurious, single-level living. Constructed in 2020 by a custom home builder for personal use, the quality is evident in every detail-engineered oak flooring, Italian porcelain tile, designer fixtures (Brizo, Kohler, Hansgrohe), high-end lighting, and built-in Klipsch ceiling speakers throughout. The chef-inspired kitchen features premium appliances, a central island, and a 10' peninsula-perfect for entertaining while enjoying views of the forest. Dust-free, in-floor radiant heating backed up by ductless heating/cooling, triple-pane windows, R34 walls, R70 attic insulation, and a 50-year roof ensure year-round comfort and efficiency. Starlink high-speed internet keeps you connected. Outdoors, relax in the hot tub, entertain in the courtyard, or unwind beside the lovely ground-fed, aerated pond-a peaceful focal point that offers tranquil water views in summer and skating in the winter. The landscaped gardens, cobblestone drive, wooded trails, and firepit make this a true four-season retreat. Wildlife is abundant, and the property includes space for guests with trailer or tent parking near the pond. Enjoy the peace and privacy of rural living with the convenience of nearby amenities: 12 minutes to Markdale (with new hospital and school), 35 minutes to Owen Sound and Blue Mountain, and just over an hour from Highway 9. Whether you're looking for a full-time residence or a weekend escape, this home delivers exceptional quality, comfort, and a rare connection to nature. (id:42776)
Chestnut Park Real Estate
112 Starlight Lane
Meaford, Ontario
Log Cabin - Gorgeous 3 bedroom 3 bathroom Chalet on a large deep lot with views of Georgian Bay. Located just west of Thornbury and Christie Beach Road this property features an open concept Kitchen/Living/Dining stainless appliance, granite counters, wood burning floor to ceiling stone fireplace, hard wood floors, main floor Primary with ensuite, two additional bedrooms with Den on the upper level, a rec-room and full bath on the ground level. The main floor opens to a large private deck, hot tub and hard wood forest, there is also an attached oversized single car garage. Just minutes from the water and perched up high for views and privacy this is the perfect get away, close to Christie Beach, Thornbury, Meaford, Restaurants, Parks, Golf, Skiing, Cycling, the Georgian Trail and all the areas amenities. (id:42776)
Royal LePage Locations North

