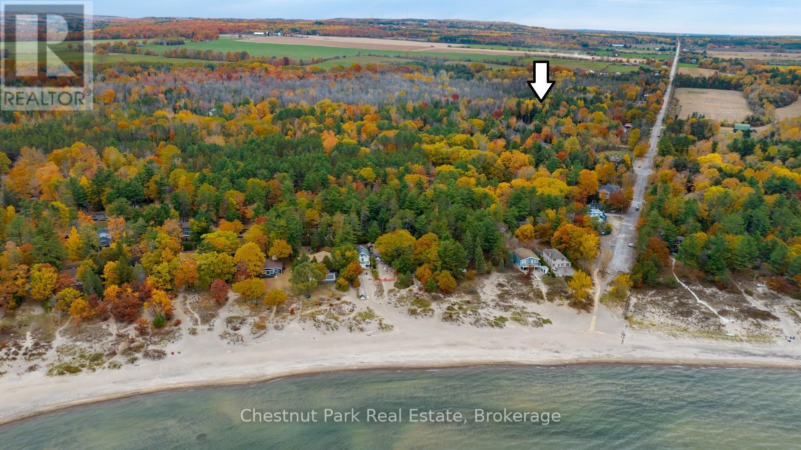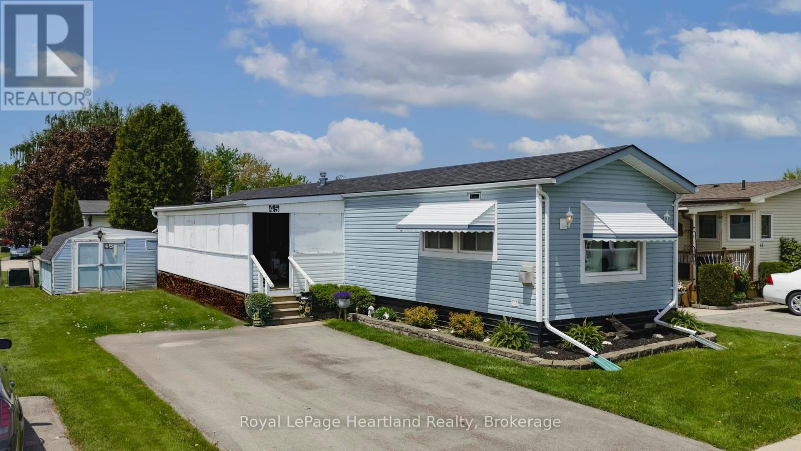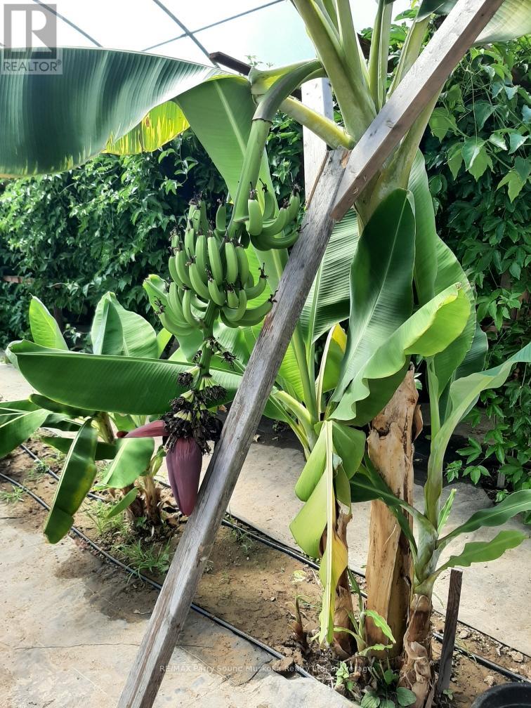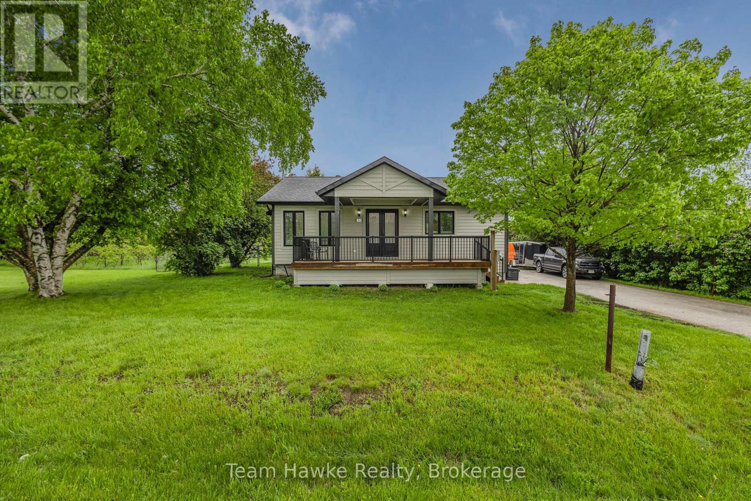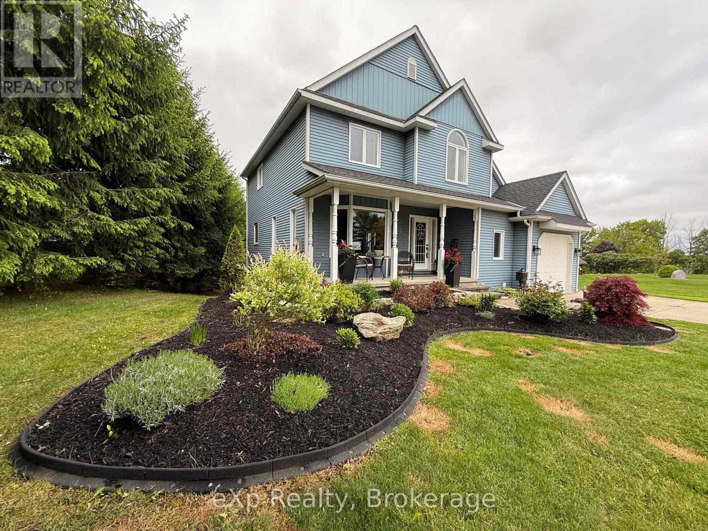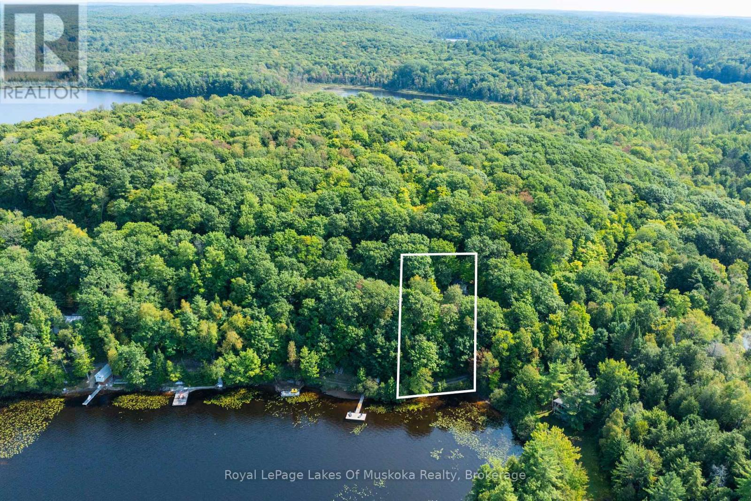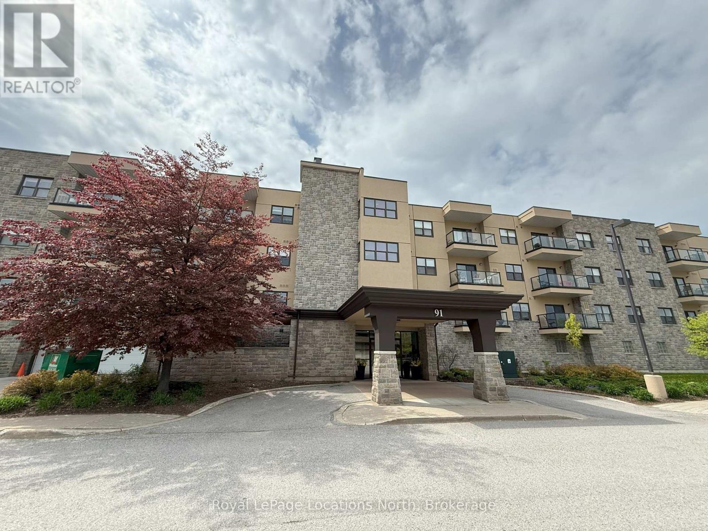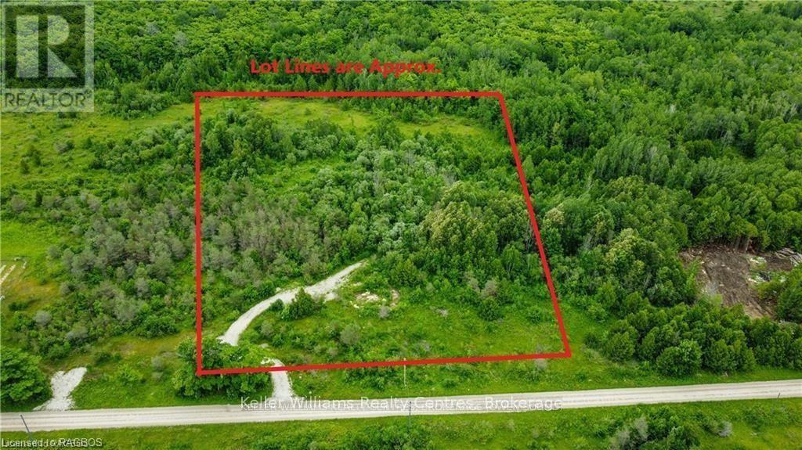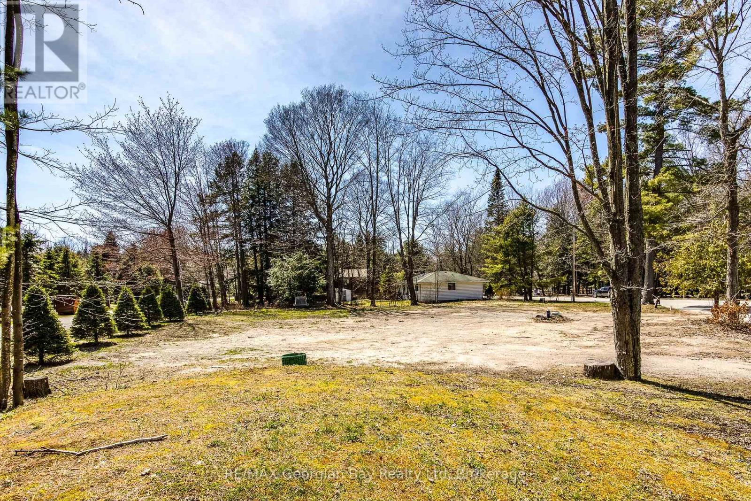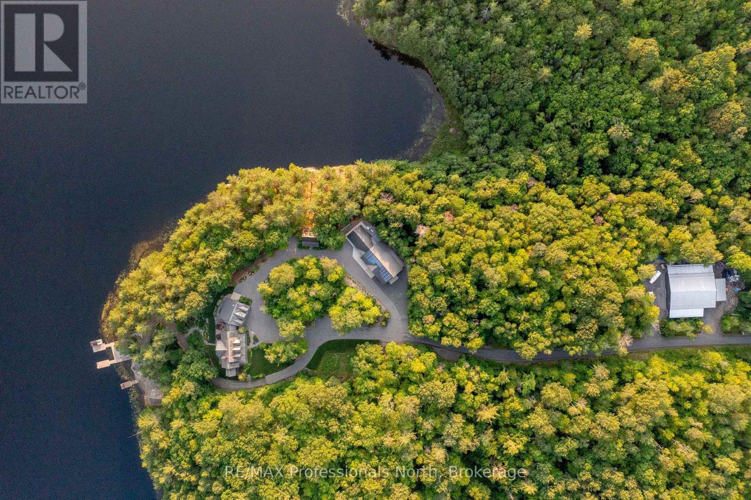Pt Lt 18 Concession 13 W
Tiny, Ontario
Spectacular 12-Acre Woodland Retreat Near Georgian Bay in Tiny Township. Discover this exceptional 12-acre parcel of land, beautifully tucked away in the serene woodlands of Tiny Township, just moments from the sandy, sun-drenched shores of Georgian Bay. Surrounded by natural beauty and abundant wildlife, this peaceful country setting offers the perfect canvas for your dream home or private retreat. Whether you're envisioning a tranquil escape or an active outdoor lifestyle, this property delivers with endless opportunities for hiking, biking, snowshoeing, cross-country skiing, and ATV adventures right at your doorstep. Ideally located on the 13th Concession West, you're just a short drive to amenities in Penetanguishene and Midland, only 40 minutes to Barrie, and approximately 1.5 hours to the GTA making this a convenient getaway or year-round residence. Tiny Township continues to grow in popularity among both seasonal visitors and full-time residents who are drawn to its unmatched natural charm and relaxed lifestyle. (id:42776)
Chestnut Park Real Estate
502 Gould Street
South Bruce Peninsula, Ontario
Welcome to this tastefully and charmingly updated 1.5 storey home, nestled on a lovely lot in the heart of Wiarton. Offering comfort, style, and convenience, this delightful property is just steps from all the amenities this vibrant community has to offer shops, schools, parks, and the beautiful waterfront. Inside, you'll find a warm and inviting layout featuring 3 spacious bedrooms and 2 full bathrooms. The beautiful kitchen is thoughtfully designed, blending modern finishes with timeless character, and flows seamlessly into the dining and living areas perfect for family life or entertaining guests. A cozy sitting room adds an extra touch of charm and versatility, ideal for relaxing with a good book or enjoying your morning coffee. With tasteful updates throughout and a well-maintained lot offering outdoor space to enjoy, this home is a true gem in a sought-after location. Whether you're a first-time buyer, a growing family, or looking to downsize in comfort, this Wiarton beauty is ready to welcome you home. (id:42776)
RE/MAX Grey Bruce Realty Inc.
45 Redford Drive
South Huron, Ontario
Welcome to your next chapter in the sought-after Riverview Estates, a welcoming community where lifestyle and comfort go hand in hand! Step inside to discover a bright and cheerful layout. The gas fireplace adds cozy warmth to the living area, while the primary bedroom features double closets for ample storage. The enclosed porch with removable panels offers the ideal spot to enjoy your morning coffee or unwind in the evening rain or shine! Residents of Riverview Estates enjoy access to a vibrant community hub that includes a recreational hall with kitchen, pool table, shuffleboard, darts and a fitness room. Located in a town with everything you need hospital, healthcare services, restaurants, golf, shopping, and more this is carefree living done right. Don't miss your chance to own this delightful home in a fantastic community. Book your private showing today! (id:42776)
Royal LePage Heartland Realty
791 Clear Lake Road
Parry Sound Remote Area, Ontario
Bananas and Tropical Fruit growing in Northern Ontario Greenhouses. HUGE PRICE ADJUSTMENT: This newly built house is off grid, situated on 52 acres with a large oversized garage and set up as a turnkey business with huge potential. There is one potential severance remaining on the property with a private road already cleared ready for gravel and culverts . Future potential to create three more lots. There are two operational approx. 48' x 24' greenhouses with a third frame ready to be completed. There are also frames for another two and plenty of extra hoops. The unique thing about these greenhouses is that they contain tropical fruit plants; Bananas, Passion fruit, Dragon fruit along with Naranjilla, and Papaya trees. Seasonal vegetables are established and growing. Seller will spend time to provide orientation of the greenhouse operation to the successful buyer. The outdoor wood burning furnace supplies heat to the greenhouses with propane furnaces as back up. The property is serviced by 34.2 kw of solar and a 2000 amp hour battery pack along with a 15 KW standalone automatic generator. The chickens provide eggs and meat source adding potential additional income. Situated in an Unorganized Township, construction is done without building permits, only septic and if you were to hook to hydro. You still need to build to Ontario Building Code as a minimum standard but build where, when and how you want on your property. As a family playground, explore the property and surrounding area with 1000's of acres of Crown Land in close proximity with plenty of wildlife. Many lakes and OFSAC snowmobile trails in the area provide opportunity for enjoyment. Property is situated in WMU47 and is home to many wildlife including deer, moose, bear, wolves and small game. If you are looking to get out of the city and live the farming life, this may be the place for you and your family. (id:42776)
RE/MAX Parry Sound Muskoka Realty Ltd
969 William Street
Midland, Ontario
Built in 2021, this home offers a stylish, functional layout with quality finishes throughout, ideal for modern living! Step inside to find hardwood floors and a spacious open-concept design with soaring cathedral ceilings that give the main living areas an airy, welcoming feel. The kitchen is well-equipped with stainless steel appliances, a large granite island and plenty of cupboard space, giving you the ultimate prep space, and made for entertaining. The main floor includes two comfortable bedrooms, including a primary with its own private 3-piece ensuite and wall to wall closet. The second bathroom on this level stands out, featuring a deep soaker tub and elegant tile with creamy tones and rich, rust-coloured veining, paired with quartz counters, these features all bring a spa-like touch to the space. Youll also find the convenience of main floor laundry tucked neatly into the layout. Off the living room, walk out to your back deck and enjoy a fully fenced backyard that feels private and peaceful, filled with mature trees and only one direct residential neighbour. The finished basement expands your living space with a generous rec room, a third bedroom, and a full four-piece bathroom. Theres also a kitchen area ready for appliances, ideal for extended family, guests, or in-law potential. If youre looking for a move-in-ready home with flexible space, thoughtful design, and privacy, this one is well worth a look! (id:42776)
Team Hawke Realty
86 Sixth Street
Midland, Ontario
Location Location. Within walking distance to down town, The Transcanada Trail, Park right across the street from Property (with new playground equipment and basket ball count two years ago), Schools, Beach and even a water view from living room window. This home boasts a 10,000 sq foot lot, new gas furnace 2023, 3 bedrooms, main floor laundry and much more. Come see this great starter Home. (id:42776)
Peak Edge Realty Ltd.
3 Gray Court
South Bruce, Ontario
Welcome to 3 Gray Court in the town of Mildmay. This timeless two storey home sits on a private ravine lot on a dead end cul-de-sac. Upon entering this home you cannot help but notice the pride of ownership. The main level offers a powder room, main level laundry, sitting room, an open concept kitchen and dining room with access to the updated deck which overlooks the the green space behind. Upstairs you will find three large bedrooms and an oversized four piece bathroom. The lower level is completely finished with a two piece bathroom and large rec room with doors leading to the rear patio and outdoor sitting space that you can't help enjoy. From the flower beds, front porch sitting, this home is one you have to see. (id:42776)
Exp Realty
1030 Mccabe Road
Lake Of Bays, Ontario
Step into a world brimming with potential at this delightful 1,260 sq. ft. bungalow, perfectly poised to capture views of Echo Lake. This tranquil haven, offering the convenience of year-round road access, presents a wonderful opportunity to create your ideal retreat. Imagine the possibilities within the three large bedrooms and the spacious kitchen, dining, and living rooms. Each space is blessed with those captivating water views, just waiting for your personal touch. It's a chance to design a space perfectly suited to your taste and lifestyle. Outside, a large back patio provides a fantastic vantage point on the sloping lot, surrounded by mature trees that offer natural beauty and privacy. This is your perfect spot to unwind and savour the tranquil waterfront setting. Conveniently located close to Bracebridge, Huntsville, and Algonquin Park, this property offers an opportunity to craft your very own slice of lakeside paradise. (id:42776)
Royal LePage Lakes Of Muskoka Realty
RE/MAX Realtron Realty Inc.
303 - 91 Raglan Street
Collingwood, Ontario
Located in Raglan Heights (Raglan Village), one of Collingwood's premier adult lifestyle communities, this spacious condo offers an open-concept layout with a combined living, dining, and kitchen area, complete with sliding doors that lead to a large balcony. The primary bedroom features a generous layout with an ensuite bathroom that includes a walk-in shower, as well as in-suite laundry for added convenience. Additional highlights include a second bedroom and full guest bath, 9' ceilings, central air, and efficient gas heating. As a resident, you'll enjoy membership to the Raglan Club, offering access to a saltwater indoor exercise pool, fitness centre, library with internet access, a cozy bistro, and a full-service restaurant. Condo fees include water, sewer, and a basic Rogers package (home phone, internet, and cable). Access to the Raglan Clubs' amenities is also included, with daily exercise classes, a lap pool, a bistro, bar, and lounge spaces. Optional partial or full meal plans are available at an additional cost. (id:42776)
Royal LePage Locations North
150 Lindsay Road 40
Northern Bruce Peninsula, Ontario
A nature lovers, hikers and birders paradise, this beautiful 3.16 acre property in the sought-after Dyers Bay community is the perfect place to build your dream home or year-round cottage. This property is one of a kind in Ontario: professionally verified to be extremely low EMF; without ground current, radiation from wireless sources or magnetic fields this lot is as pristine and as healthy as it gets. This lot is permit ready to build with drilled well, hydro and a driveway. Both the front and back of lot are dry and flat, perfect for building. Backing onto municipal land and showcasing seemingly endless majestic views at the back of the lot, this private lot features a variety of mature trees including cedar, pine, poplar, birch and apple. This property directly fronts onto the Bruce trail, from where you can explore endless kilometers of conservation lands, provincial parks and Niagara Escarpment Biosphere protected lands with abundant wildlife and rare bird species. This lot is just a 3 minute drive or 10 minute bike ride to the swimming and boating access of Dyers Bay and close to Gillies lake. Approximately a 30 minute drive to Lions Head or Tobermory where a wealth of amenities are available. (id:42776)
Keller Williams Realty Centres
121 Green Point Road
Tiny, Ontario
WOW! Check out this rare Building Lot at Thunder Beach. With some ingenuity & creativity this could be a a lovely spot to build your dream home. Just a short walk through the path to Thunder Beach which is one of the most beautiful sand beaches in Tiny. Located close to the growing towns of Penetang & Midland with amenities such as a hospital; golf courses; walking & hiking trails; marinas; shopping; restaurants; cafes; big box stores; Farmer's Markets and much more. This property awaits your imagination! (id:42776)
RE/MAX Georgian Bay Realty Ltd
1600 Misty Knoll Trail
Dysart Et Al, Ontario
Welcome to Klaxon Lake on Misty Knoll Trail, a once-in-a-lifetime opportunity to own an extraordinary sanctuary nestled in the heart of Ontario's Haliburton Highlands. Spanning over 1,449 acres of untouched Canadian wilderness, this double-gated private estate delivers an unparalleled lifestyle defined by serenity, luxury, and absolute privacy. Property Highlights: Expansive Private Grounds: Explore a breathtaking landscape that includes a 108-acre private lake stocked with lake trout, seven additional ponds, and frontage on three separate lakes. With multiple parcels, the estate offers flexibility for future expansion or development ideal for a legacy family compound or private nature reserve. Architectural Elegance: The 8,800 sq. ft. main residence is the epitome of refined comfort. Thoughtfully designed with six bedrooms and eight and a half bathrooms, the home blends warmth with high-end finishes, open-concept living spaces, and lake views from nearly every room. Premium Outbuildings: A true standout is the custom-built vehicle and motorcycle shop, perfect for collectors or hobbyists, with ample room for luxury cars, ATVs, and tools. In total, seven buildings are strategically located across the estate for guests, entertainment, or staff offering immense versatility and functionality. Nature Lovers Dream: Discover over 179 documented species of wildlife, miles of manicured trails, scenic lookouts, multiple ponds, and secluded spots for picnics, hiking, or meditation. Every corner of this property invites exploration and reflection. Whether you're hosting lavish retreats, building a family legacy, or simply seeking complete escape, Klaxon Lake Estate is the ultimate expression of luxury in nature. Close to shops and restaurants, yet it feels like your own private world. To schedule your private tour, contact Haliburton Gold Group at 833-457-8487 or visit haliburtonluxury.com for the full property tour and details. (id:42776)
RE/MAX Professionals North

