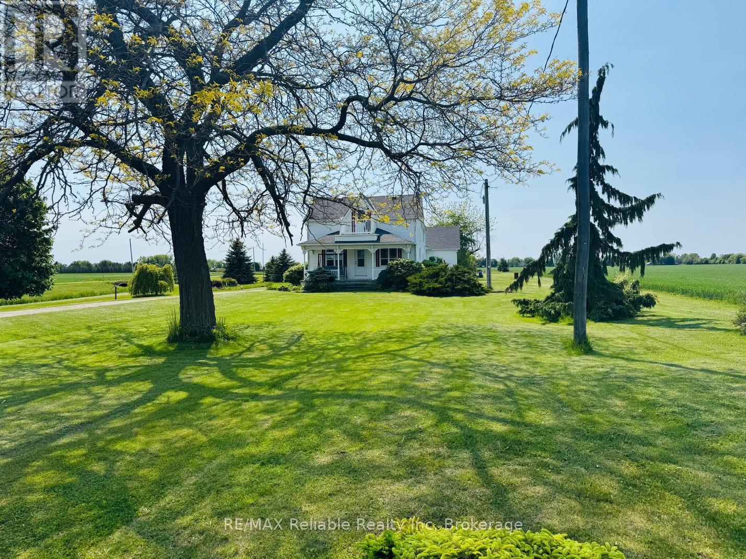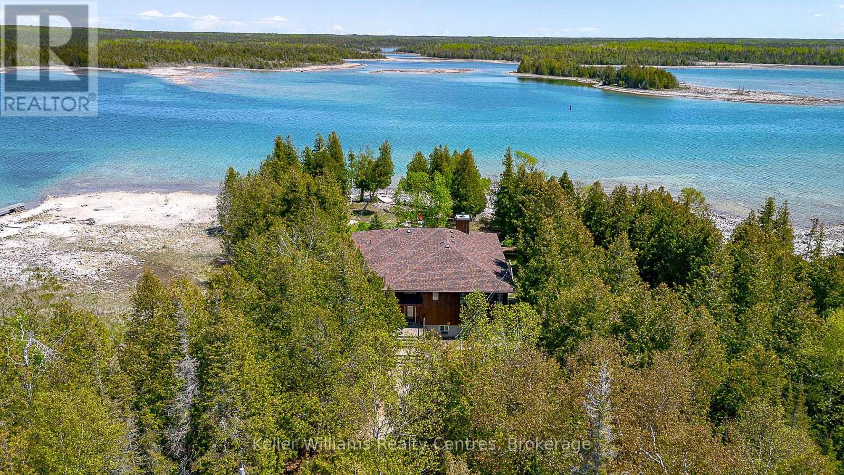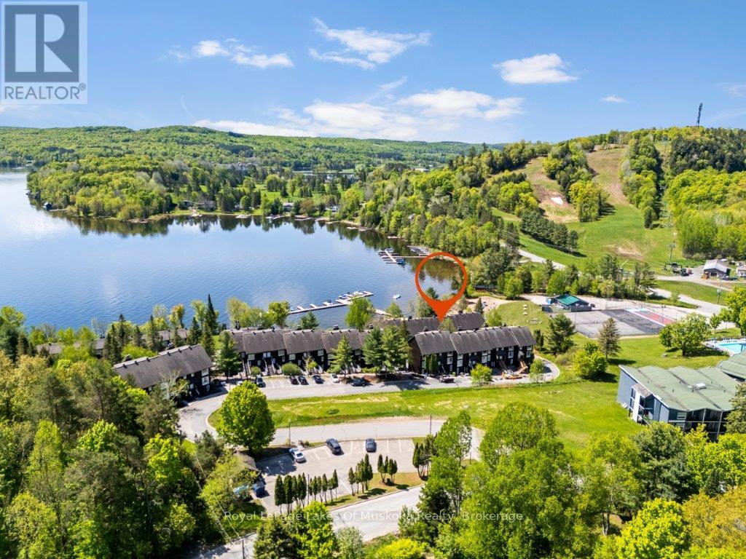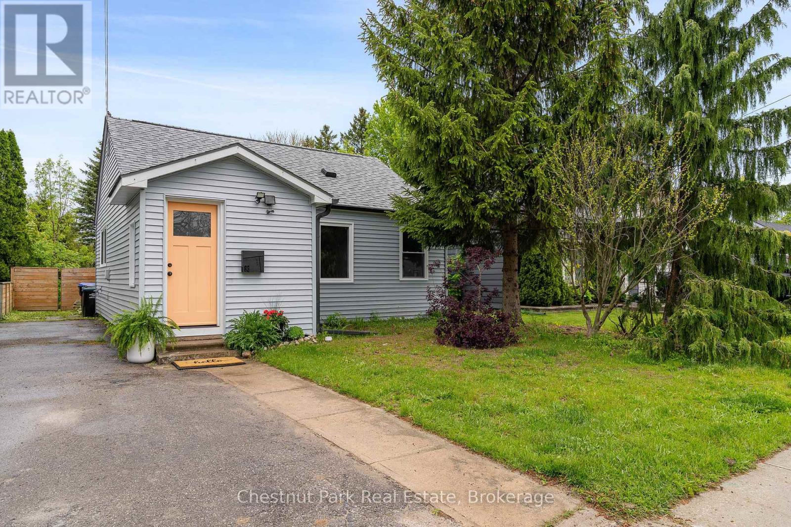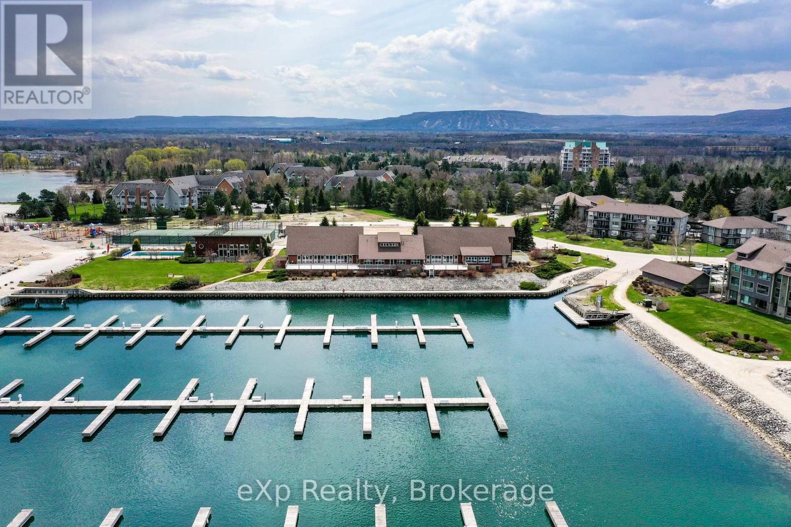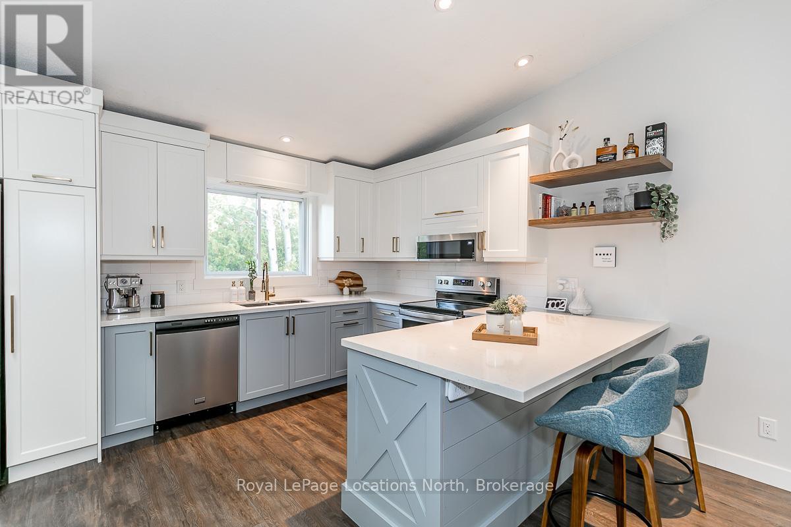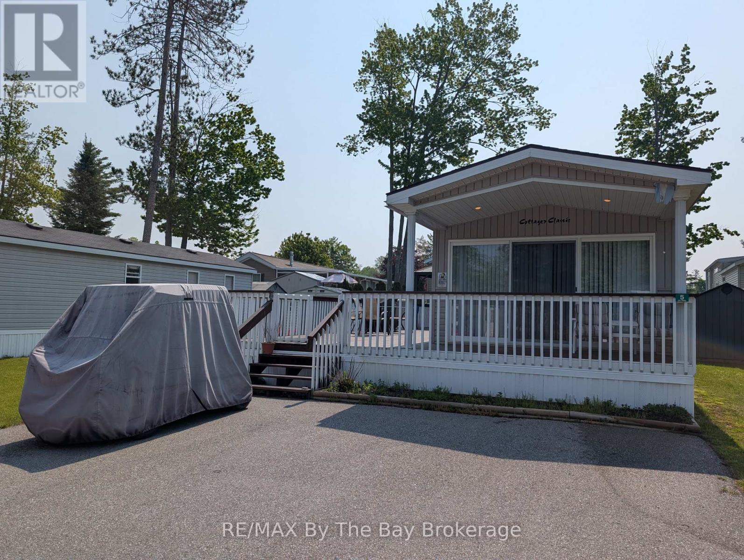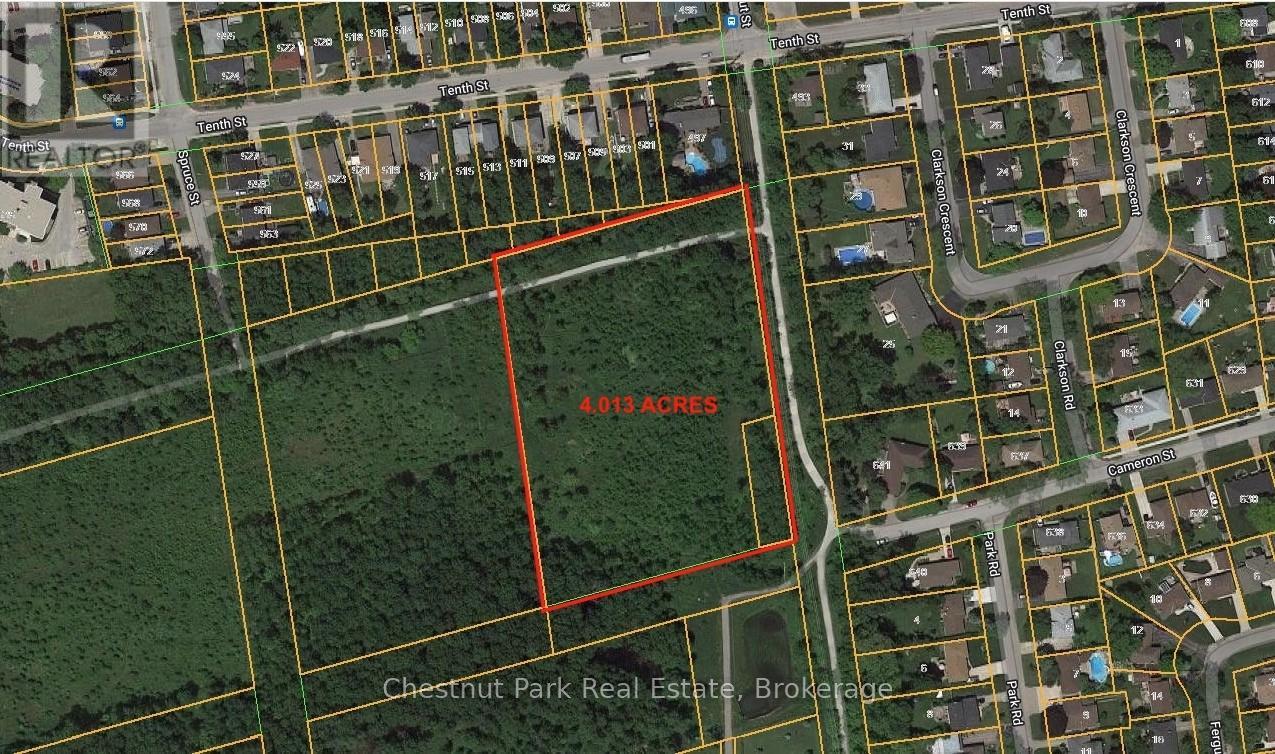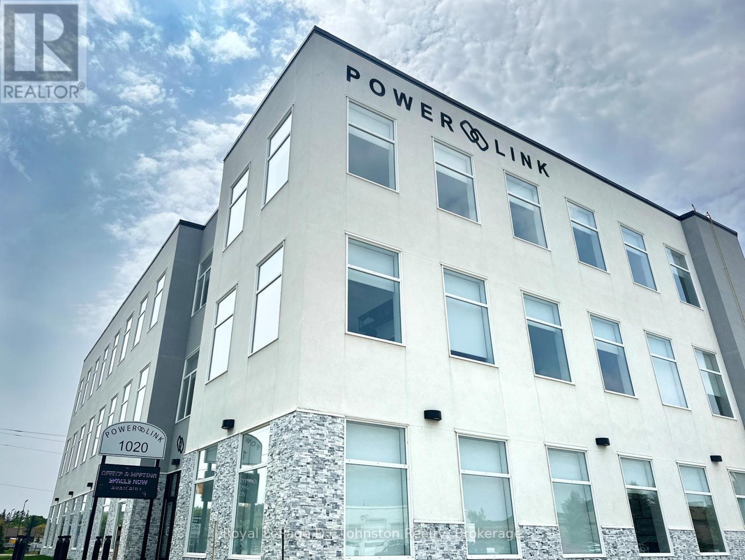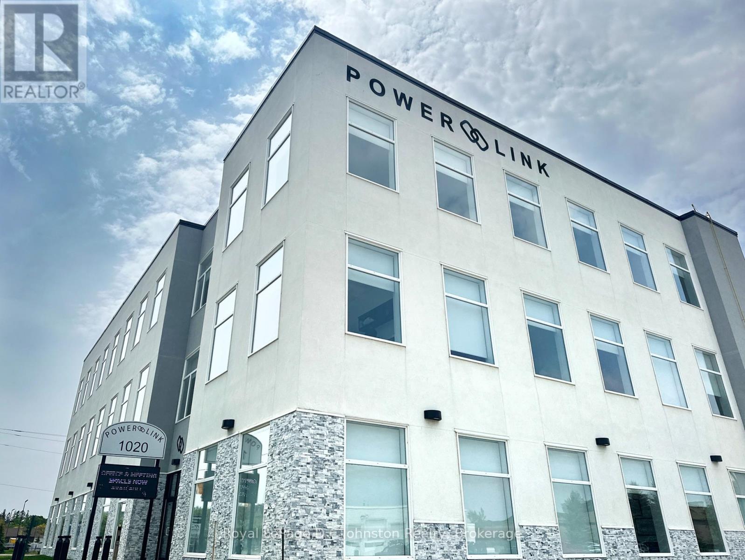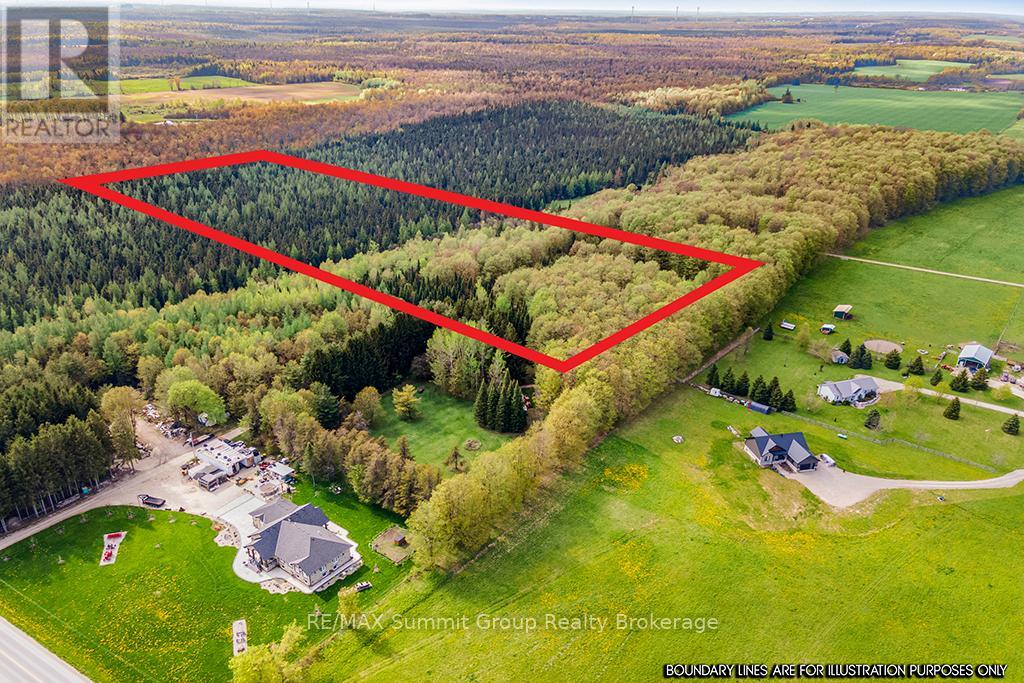73053 Bluewater Highway
Bluewater, Ontario
CHARMING HOBBY FARM NEAR THE SHORES OF LAKE HURON!! Don't miss this incredible opportunity to own a picturesque 3+ acre country property ideally located between Bayfield and Grand Bend. This beautifully updated 3+ bedroom home is move-in ready and comes complete with a classic bank barn and a large storage shed. Lovingly maintained by the same owners for over 25 years, the home features a warm and welcoming interior, a spacious oak kitchen with appliances, a cozy living room, and a bright, oversized family room. The main floor also includes a private office, a 4-piece bath with generous cabinetry, a convenient foyer, and laundry room. Upstairs, youll find a large primary bedroom, two additional bedrooms, and a 3-piece bathroom. Natural gas heating, municipal water, fibre-optic internet, and an attached double garage. Enjoy outdoor living on the composite deck with low-maintenance vinyl railings. The 48' x 28' shed & classic barn equipped with horse stalls and ample storage make this property ideal for horse lovers or hobby farmers. The pasture was previously home to horses, and the paved driveway offers plenty of parking space for guests. Relax on the front veranda and take in the peaceful rural views, or take a short stroll to the beach. Enjoy local wineries, breweries, and golf courses, all just minutes away. Bayfields charming shops, restaurants, and marina are only a 10-minute drive. A PERFECT HOBBY FARM RETREAT CLOSE TO LAKE HURON! (id:42776)
RE/MAX Reliable Realty Inc
130 South Shore Road
Northern Bruce Peninsula, Ontario
Known as the "Rock House," this distinctive and remarkable two-story stone cottage, has served as a family retreat for generations. Nestled on 2.5 acres, this fully renovated cottage boasts an addition completed between 2006 and 2008. It features exquisite stonework both inside and out, complemented by a beautifully designed flagstone patio where one can unwind and take in the stunning views of Georgian Bay. The property extends to 664 feet of shoreline, complete with a shore well and firepit located at the deeded waterfront. Envision gathering with family and or friends by the fire pit under the night sky, perhaps stargazing on a clear evening. Upon entering the cottage, a warm, welcoming great room greets you, alongside a living/dining area with a snug woodstove insert, a galley-style kitchen, two spacious bedrooms, a two-piece powder room, laundry amenities, and a three-piece bathroom, all situated on the main floor. The upper level houses two more bedrooms and a loft space that doubles as additional sleeping quarters. Plenty of storage throughout. The cottage is equipped with in-floor heating and electric baseboard heaters. Additional features include an outdoor stone refrigerator room, a sauna for post-swim relaxation in Georgian Bay's invigorating waters, and a boathouse/storage area for watercraft and gear. Moreover, the property is outfitted with a shore well, a drilled well, an aerobic system, and a crawl space insulated with spray foam. The exterior showcases stone and Hardie board siding. This unique estate lies against the backdrop of the escarpment in Barrow Bay, in proximity to the Bruce Trail and a brief drive from the village of Lion's Head. The property fronts the waterfront (664 feet),separated by a traveled road, with the seller owning the waterfront land across. Taxes are $3,967.17. Cottage can be used for year round living. One must see it to truly appreciate it! Located on quiet No Exit Road. Please do not enter the property without a REALTOR (id:42776)
RE/MAX Grey Bruce Realty Inc.
137 Pine Tree Harbour Road
Northern Bruce Peninsula, Ontario
137 Pine Tree Harbour Rd, Panoramic Waterfront Point on Lake Huron. Welcome to your private, rare waterfront escape uniquely surrounded by water on three sides with breathtaking panoramic views, total privacy, and year-round living on the Northern Bruce Peninsula. Set at the end of a quiet road, this spectacular property boasts over 390 feet of shoreline with a protected harbour ideal for swimming, kayaking, or launching your water toys. It's the perfect destination for families, retirees, or cottagers seeking connection with nature and time well spent with loved ones. The raised bungalow offers two levels of living with a bright, open-concept main floor. The kitchen, dining, and living areas flow seamlessly together all with expansive views to the lake. A cozy propane fireplace adds warmth, while multiple walkouts lead to a covered wraparound deck, ideal for entertaining or simply soaking in the views. Three bedrooms and two full baths complete the main level. The full walkout basement is unfinished and ready for your personal touch, ideal for extra living space, guest suite, or rental potential. Extras include: appliances, most furniture, and even a hot tub, making this a fully turn-key opportunity for your waterfront dream or a high-demand vacation rental. Just minutes from Tobermory, the Bruce Trail, and stunning national parks, this location offers an unbeatable blend of tranquility and adventure. (id:42776)
Keller Williams Realty Centres
30 Turner Drive
Huntsville, Ontario
Welcome to Hidden Valley Chalets, a stunning 4-season retreat set on the sparkling blue waters of Peninsula Lakepart of a beautiful 4-lake system in Muskoka. This tastefully furnished 3-bedrm, 2-bath home with an attached heated garage is nestled in an enclave of fine homes, & beside Hidden Valley Ski Hill. Step inside and discover a spacious, open-concept living area with vaulted ceilings, bright windows, and a cozy wood-burning fireplace. The upgraded kitchen is designed for both style and function, boasting quartz countertops, custom cabinetry, and a separate eat-in area, complemented by a dining room, perfect for entertaining family and friends. Each floor offers its own private balcony, providing breathtaking, south-facing views of Peninsula Lake & Ski hill inviting you to relax outdoors. The primary suite is a true retreat, complete with generous windows, a four-piece ensuite, a private balcony, laundry area, and a huge storage space. The bedrms have been refreshed with upgraded carpeting, and there is newer air conditioning and furnace. Enjoy the expansive sandy beachfront and docking, as well as shared amenities including private waterside storage & launch for your kayak, canoe, and paddleboard, tennis courts, pool, and a firepit for evening gatherings. Designed for both relaxation and adventure, offering ample room for family and guests. Beyond your doorstep, embrace the best of Muskoka living. Explore boutique shops, restaurants, and cafes, or immerse yourself in local art and culture. Take a stroll downtown, visit nearby provincial parks, catch a show at the Algonquin Theatre, or sample a local microbrewery. Outdoor enthusiasts will love the local trails and the endless opportunities for skiing, boating, sailing, biking, hiking, swimming, golf, hockey, and curling. Perfect for all ~ a full-time residence, energetic weekenders, ambitious professionals and active retirees. This property offers an excellent rental income. Ask the listing agent for details. (id:42776)
Royal LePage Lakes Of Muskoka Realty
83 Ninth Street
Collingwood, Ontario
Bungalow in downtown Collingwood! Charming and beautifully updated wartime home within walking distance to downtown Collingwood. This 2 bed, 1 bath home is full of character and light, with original hardwood floors, a sunny galley kitchen, and a spacious primary bedroom with access to a loft ideal for extra storage. The 165' deep, private lot features mature trees, recently completed deck (2025) and an opportunity for a gardener or landscaper's touch with shed/workshop included for creative projects or practical storage. Thoughtfully updated with key upgrades to the interior and exterior including roof (2020), windows/doors (2021), siding and water/sewer lines (2022), partial updated fencing and new gate (2023) while interior updates include a refreshed mudroom and dining room flooring, kitchen sink, and light fixtures throughout. Inquire with Listing Realtor for the complete list. Embrace a lifestyle of comfort and convenience in this welcoming home, steps from downtown Collingwood shops, restaurants and trails and minutes from Southern Georgian Bay's year round recreations! Some photos have been virtually staged. (id:42776)
Chestnut Park Real Estate
337 Mariners Way
Collingwood, Ontario
ATTENTION INVESTORS AND ACTIVE LIFESTYLE FAMILIES! Welcome Home to Lighthouse Point in beautiful Collingwood, located just 8 mins to Blue Mountain! This cute and cozy resort style waterfront corner unit hosts 2 bedrooms, 2 baths and is situated on over 125 acres of land for you to explore and enjoy with friends and family. This condo comes tastefully decorated with all furnishings included in the sale price - so put your cash back in your pocket and just move right in. No more gym memberships costs, no more busy public rec pools, no more crowded public beaches.. it's all right here for you at home. Featuring 2 private sandy beaches, full gym facility, his & hers saunas, 2 hot tubs, 2 heated outdoor pools, 1 huge heated indoor pool, games room and library. Gorgeous onsite clubhouse featuring an event/party center equipped with kitchen, multiple comfy lounge areas, huge patio overlooking the water, grand piano, dining tables and big screens. This property also features 9 tennis courts, 4 pickleball courts, basketball court, badminton court, waterfront walking trails, loads of protected land onsite for the nature observing enthusiasts and a huge onsite marina with boat slips available. Brand new furnace and A/C. So many money saving extras. This property is priced for quick sale and will not last long. Come and see for yourself, you will not be disappointed.) (id:42776)
Exp Realty
415 - 14 Dawson Drive
Collingwood, Ontario
Beautifully Updated Townhome in Prime Collingwood Location.Tucked away among the trees for added privacy, this updated two-story townhome offers the perfect blend of modern comfort and natural charm. The upper level features vaulted ceilings with a skylight that fills the space with natural light, an elegant gas fireplace with new surround and mantle, stylish new flooring, and a beautifully renovated kitchen, perfect for entertaining or quiet nights in. Step through sliding glass doors onto your spacious private balcony, ideal for morning coffee or evening relaxation. The main level boasts two generously sized bedrooms, two full bathrooms, and convenient in-suite laundry. The primary suite includes ample closet space, a built-in desk, a 4-piece ensuite bath, and walkout access to a covered deck, your own serene retreat. Ideally located close to everything Collingwood has to offer: shopping, dining, scenic trails for hiking and biking, skiing, beaches, and so much more. Move-in ready and waiting for you to enjoy! (id:42776)
Royal LePage Locations North
5 Chippewa Trail
Wasaga Beach, Ontario
Escape to your ideal summer retreat at Wasaga Countrylife Resort with this pristine 2007 Northlander Cottager Classic front porch model where comfort meets convenience. Available seasonally from April 25 to November 16, this fully furnished 1-bedroom, 1-bathroom cottage is tucked away on a quiet street, just a short stroll from the sandy beaches of Georgian Bay. Inside, the bright open-concept layout boasts vaulted ceilings, modern appliances, and abundant cabinetry, creating a perfect space for both relaxing and entertaining. The spacious primary bedroom features a cozy queen-size bed and generous closet space. Step outside to enjoy an oversized deck with a covered front porch, a low-maintenance yard complete with a firepit, and a storage shed. The cottage sits on a fully engineered concrete pad with clean, dry storage beneath and includes a paved driveway. This turnkey unit is move-in ready and located within a vibrant, family-friendly resort community offering outstanding amenities: five inground pools, a splash pad, clubhouse, tennis court, playgrounds, mini-golf, gated security, and direct access to the beach. Seasonal site fees for 2025 are $6,420 plus HST. Don't miss this opportunity to make unforgettable summer memories. schedule your showing today! (id:42776)
RE/MAX By The Bay Brokerage
Pt Lt M Cameron Street
Collingwood, Ontario
Prime Development Opportunity 4.013 Acres in the Heart of Collingwood. An exceptional opportunity awaits with these two adjoining parcels, offered together for a total of 4.013 acres, perfectly positioned in the center of Collingwood. This rare offering is ideally suited for future development and is surrounded by key amenities, including Downtown Collingwood, elementary and secondary schools, and the future site of the new Collingwood Hospital. This prime location sits directly adjacent to the new "Trails of Collingwood" residential development, underscoring the area's rapid growth and investment potential. Previously, an original concept envisioned a 120-unit apartment building, though planning requirements have since evolved. Interested buyers are encouraged to contact the Town of Collingwood Planning Department for the most up-to-date zoning and development guidelines. Whether you're looking to develop a mid-rise residential project, a mixed-use community, or explore other possibilities, this property offers incredible potential in one of Southern Ontario's premier recreational destinations. Seize the opportunity to shape the next phase of growth in this vibrant and thriving community. Don't miss your chance to invest in the future of Collingwood. (id:42776)
Chestnut Park Real Estate
118 - 1020 Goderich Street
Saugeen Shores, Ontario
Looking for a new home for your business? Welcome to Suite #118 at the innovative Powerlink Office Building in Saugeen Shores, Port Elgin's premier hub for modern professional spaces. This bright, ground-level exterior suite offers approximately 192 sq. ft. of thoughtfully designed space and features one massive window facing Goderich Street filling the office with natural light. Powerlink offers sleek finishes, 24/7 secure access, and low operating costs, making it an ideal location for growing businesses. Collaborate in the dynamic first-floor business center, book meetings in the shared boardroom, and take advantage of centralized reception services. Imagine being able to bike to work with shower facilities available on the floor! Unwind or host clients casually on the stylish 8000 sq.ft. top floor! The Loft 1020 area features couches, a pool table and most importantly a café with excellent coffee and snacks available. With highway exposure, proximity to Bruce Power, and storage lockers available to rent, Powerlink is redefining office ownership in Bruce County. Inquire today to elevate your professional presence. (id:42776)
Royal LePage D C Johnston Realty
119 - 1020 Goderich Street
Saugeen Shores, Ontario
Looking for a beautiful corner office with huge windows? Welcome to Suite #119 at the innovative Powerlink Office Building in Saugeen Shores, Port Elgin's premier hub for modern professional spaces. This bright, ground-level corner suite offers approximately 345 sq. ft. of thoughtfully designed space and features four massive windows- two overlooking Mary Street and two facing Goderich Street filling the office with natural light. Powerlink offers sleek finishes, 24/7 secure access, and low operating costs, making it an ideal location for growing businesses. Collaborate in the dynamic first-floor business center, book meetings in the shared boardroom, and take advantage of centralized reception services. Imagine being able to bike to work with shower facilities available on the floor! Unwind or host clients casually on the stylish 8000 sq.ft. top floor! The Loft 1020 area features couches, a pool table and most importantly a café with excellent coffee and snacks available. With highway exposure, proximity to Bruce Power, and storage lockers available for rent, Powerlink is redefining office ownership in Bruce County. Inquire today to elevate your professional presence. (id:42776)
Royal LePage D C Johnston Realty
132 South View Lane
Grey Highlands, Ontario
This 10.45-acre property sits in a peaceful spot between Dundalk and Badjeros, just north of County Road 9, close enough for an easy commute, yet tucked away from the road for privacy. A mix of hardwood and softwood trees gives the land a quiet, natural feel, and a private road splits the property into two distinct sections, each with great potential for building. There's even a chance to add a pond if that's part of your vision. For nature lovers or hunters, the property offers plenty of space to explore. A good shed surrounded by mature maples sits on the east side, and there's a second shed once used as a cabin on the west side (north boundary and well located on the north side of this shed). A well is already in place, and hydro is available. Whether you're planning your forever home or just want a quiet getaway, this is a property with options. Please book a showing through your realtor, do not go direct. (id:42776)
RE/MAX Summit Group Realty Brokerage

