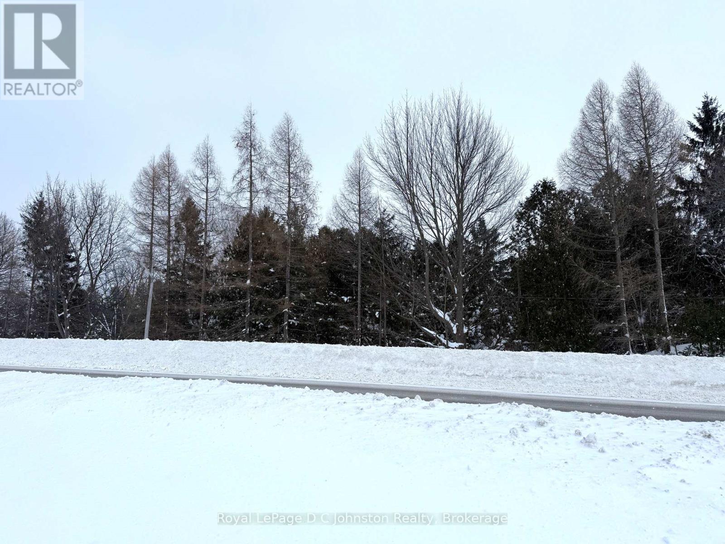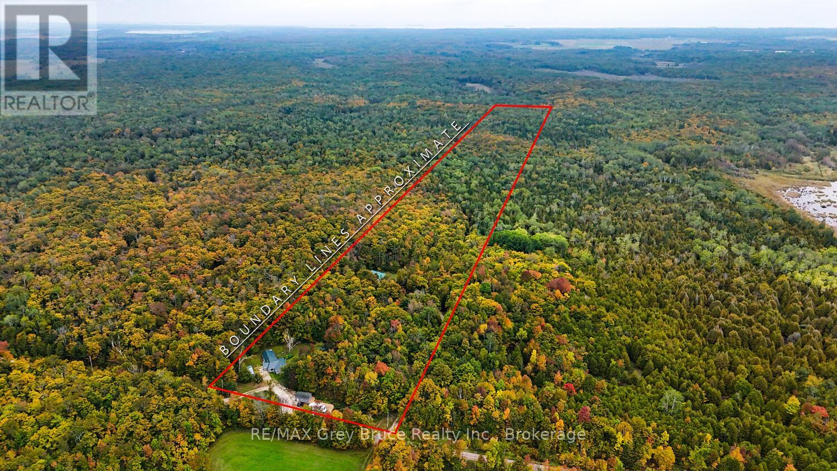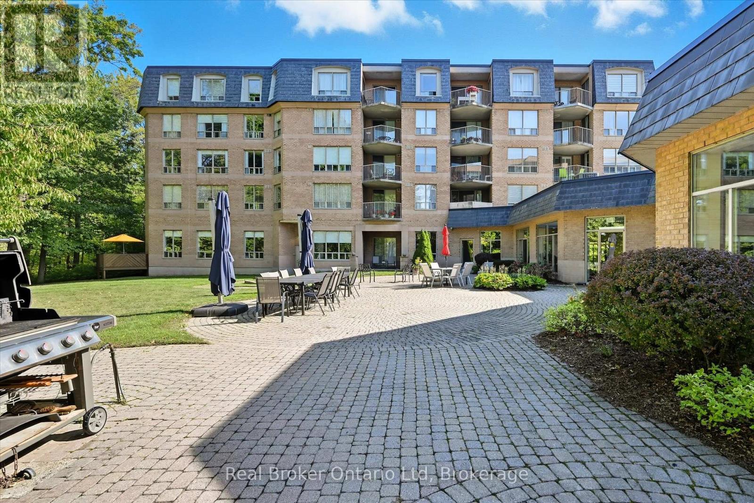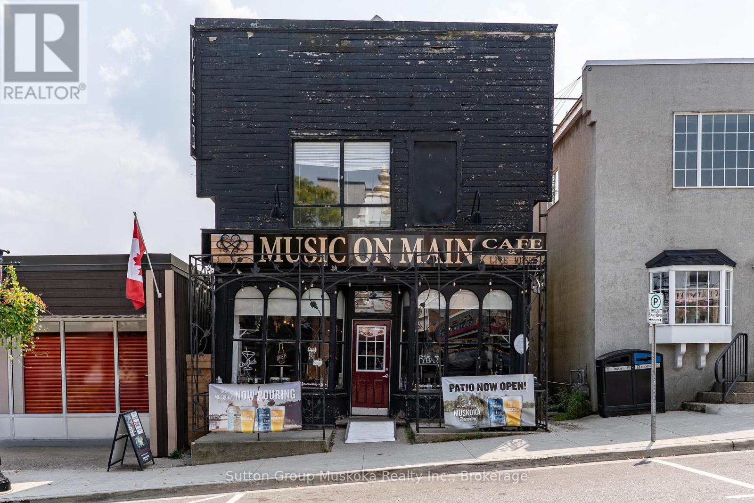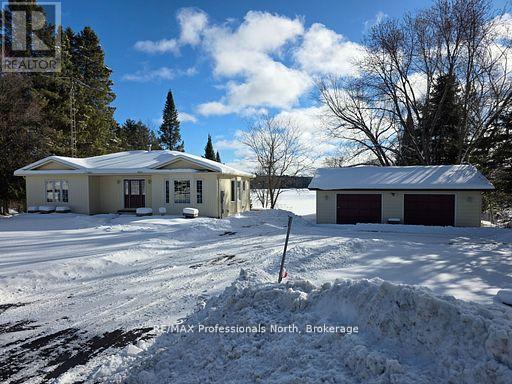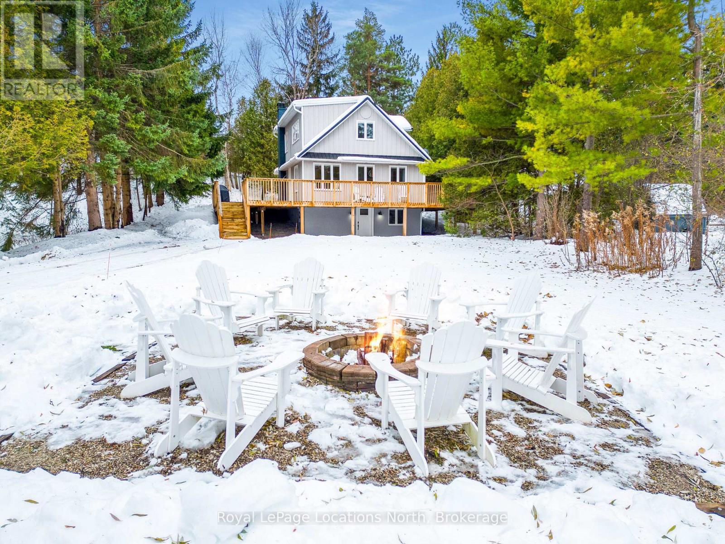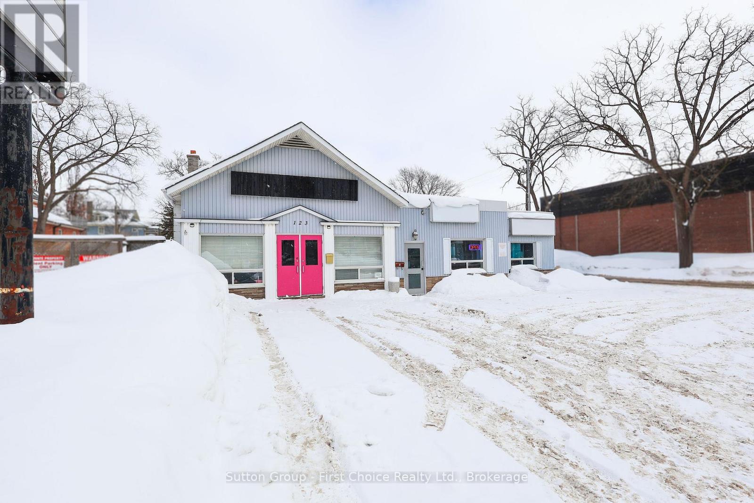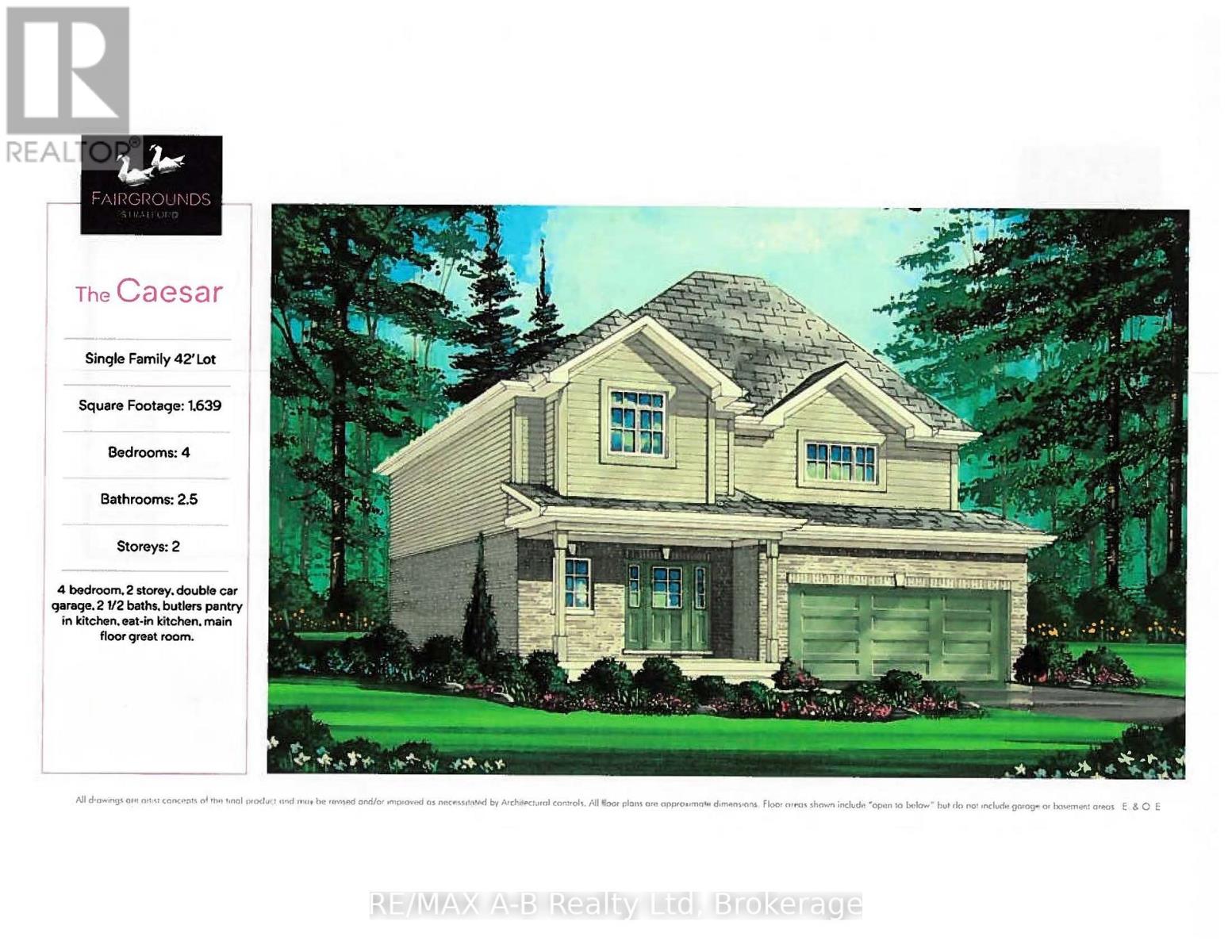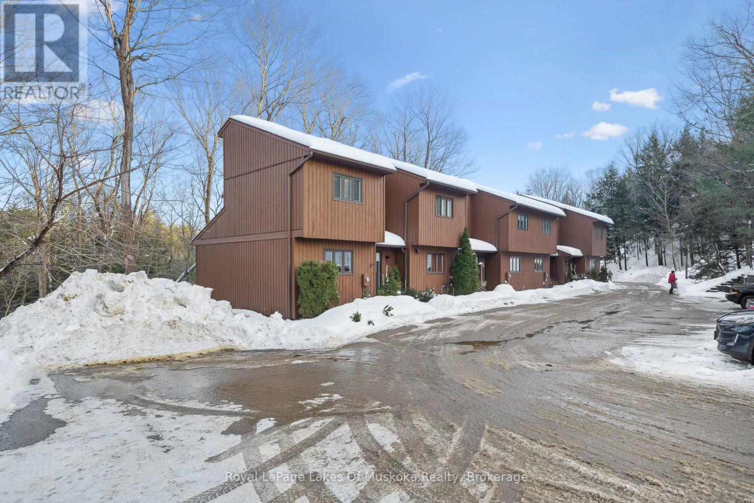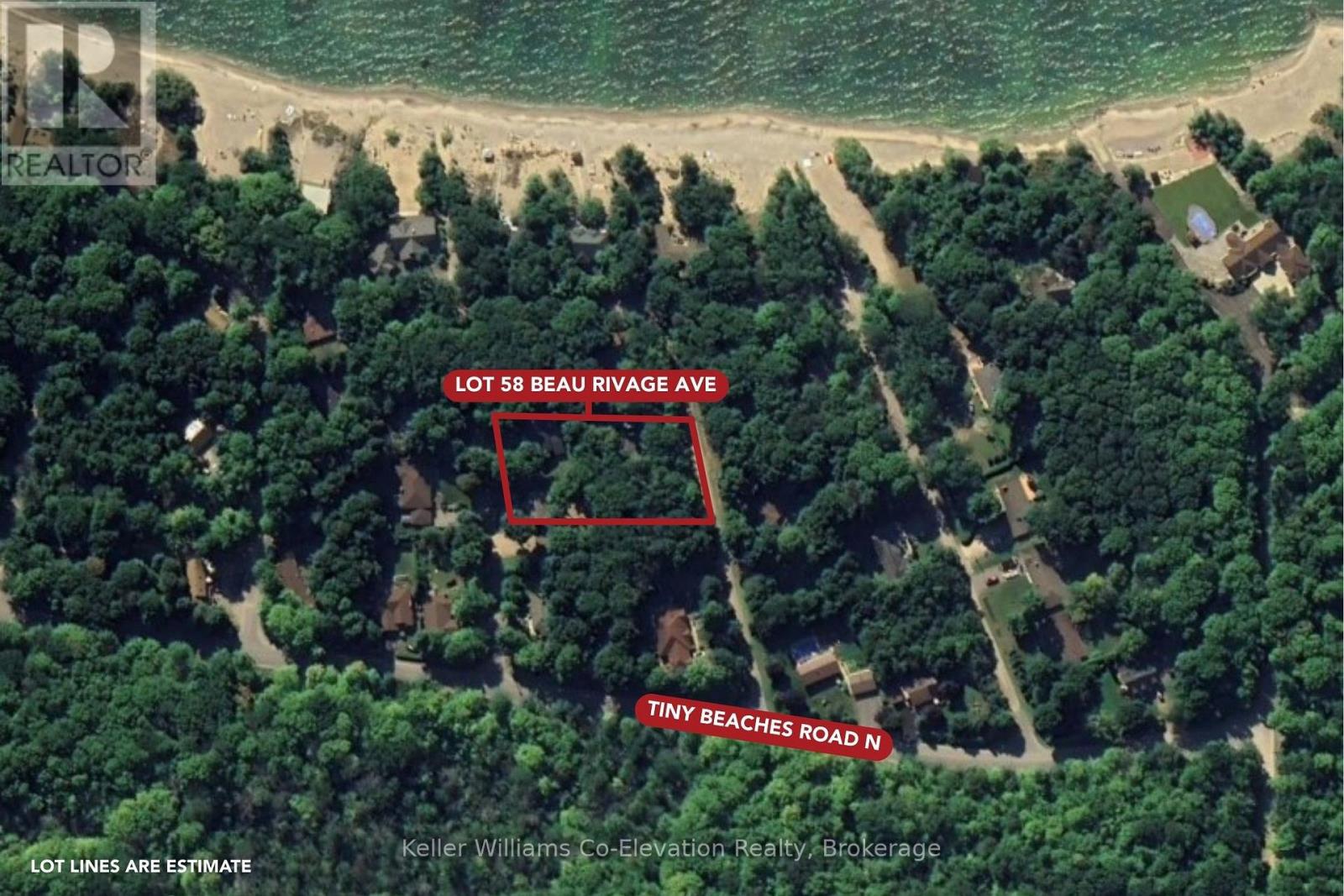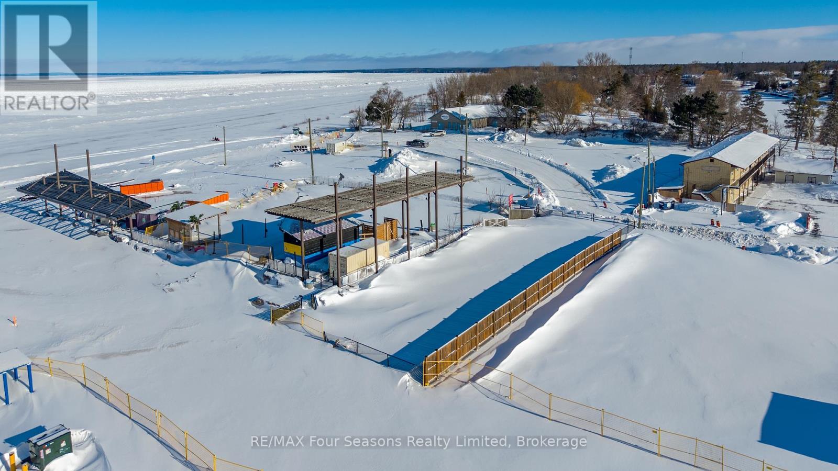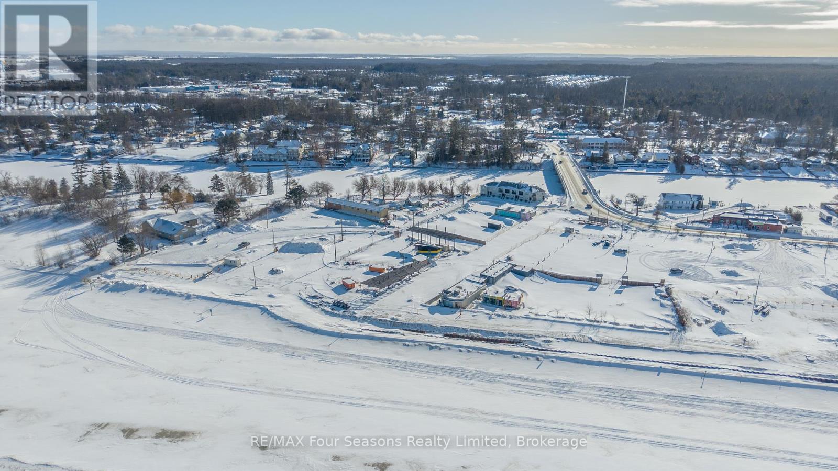0 North Rankin Street
Saugeen Shores, Ontario
Secure a highly visible position in the rapidly expanding community of Saugeen Shores with this 0.795 acre commercial parcel on Highway 21 in Southampton. Strategically located near the Saugeen river, golf course, and premium established businesses, this site offers immense potential. Saugeen Shores is more than just a scenic destination on Lake Huron, it is a thriving hub for commerce. Anchored by Bruce Power, this area is a magnet for investment. With a fast-growing population and a robust local economy, it creates the perfect environment for businesses ready to expand. (id:42776)
Royal LePage D C Johnston Realty
217 Kings Crescent
South Bruce Peninsula, Ontario
Welcome to your own slice of paradise! This beautifully renovated 3-bedroom, 2-bathroom bungalow is nestled on 25 acres of mixed forest, offering privacy, tranquility, and plenty of room to explore. With trails winding through the property, its the perfect setting for nature lovers, outdoor enthusiasts, or those looking for a peaceful escape.Inside, youll find a thoughtfully updated home featuring a bright, inviting layout. The primary bedroom includes a full ensuite with laundry, adding convenience to comfort. A cozy wood stove warms the home on cool evenings, creating that true country feel.Outside, the property is well equipped with a 16' x 24' detached garage and a spacious 32' x 48' shop, ideal for storing recreational toys, tools, or pursuing hobbies and projects. Located on Kings Crescent, just off Bruce Road 9, this retreat sits between Wiarton and Lions Head, giving you easy access to all the amenities, beaches, trails, and attractions the Bruce Peninsula is known for. Whether youre seeking a full-time residence, a recreational property, or a private getaway, this home and acreage offer it all. (id:42776)
RE/MAX Grey Bruce Realty Inc.
524 - 8111 Forest Glen Drive
Niagara Falls, Ontario
Welcome to this bright and spacious 1-bedroom, 1.5-bathroom penthouse suite in the highly sought-after Mansions of Forest Glen, located in the prestigious Mount Carmel Estates of Niagara Falls. Situated on the 5th floor, this unit features an open-concept layout with a private balcony and generous natural light. The suite includes stainless steel kitchen appliances, granite countertops, and a walk-in closet in the primary bedroom. There is plenty of storage space throughout and a functional layout ideal for comfortable living. Residents of this well-maintained building enjoy access to premium amenities including an indoor swimming pool, fitness centre, library, concierge service, and underground parking. (id:42776)
Real Broker Ontario Ltd
7 Main Street W
Huntsville, Ontario
What a wonderful opportunity to own a piece of Historical Downtown Huntsville. This Main Street location in Muskoka, offers a great space both inside and outside to accommodate your ideas of what you want to bring to the town. Currently used as a live music venue / bar , the casual sitting atmosphere leads to an awesome patio. So many ways to utilize this open outside area. Current liquor license does cover outside tables at the entry , the main level and the patio. Also features a kitchen to provide some food for your patrons . The upstairs is a great space for the nights you work late with its own bedroom and bathroom . This building is zoned CBD. Please see documents for allowable uses. The Seller is willing to leave almost ALL contents for the next Buyer to start right back up! (id:42776)
Sutton Group Muskoka Realty Inc.
4696 County Road 21
Dysart Et Al, Ontario
This is your chance to discover the Haliburton Highlands and live on a fabulous 5-lake chain. Moments from Haliburton Village, this year-round home has been meticulously maintained. Two beds and two baths on the main level plus a recently finished basement that contains another bedroom, dining/kitchenette area, rec room, third washroom and great storage/utility. All with a walkout to the lake. The extensive lawn leading to the lake gives the feeling of being on an estate. Sit on the deck and enjoy the view or head to the water and hang out on the dock or boat into Haliburton. Perennial gardens and stone walkways, a paved driveway and a spacious 2-car detached garage complete the package. Take the time to picture yourself in this beautiful home and imagine your new life on the lake. (id:42776)
RE/MAX Professionals North
128 Teskey Drive
Blue Mountains, Ontario
Minutes from the area's private ski clubs and steps to the beach, this 4 season, 4 +1 bedroom chalet offers the perfect location for year-round outdoor adventures. Nestled on a private lot with a long driveway, the home is surrounded by mature trees and lush greenery, creating a serene escape.Inside, wood floors flow throughout, and the cozy living space boasts built-ins, a stone-surround wood stove, and a walkout to the back deck. The eat-in kitchen includes plenty of cupboard space, a peninsula and a coffee bar, perfect for après-ski gatherings. A good size guest bedroom and 3pc bathroom complete the main level.On the upper level you'll find two guest bedrooms and a large primary bedroom, all sharing a 4-pc bath.Enter through the lower level, where a spacious mudroom and ski room provide ample storage for gear. The large rec room serves as an additional bedroom; a great space for hosting guests!Additional highlights include a large wraparound deck, hot tub and wood burning sauna, ideal for outdoor relaxation and entertaining.This property features a separate, rare 650sqft garage, offering potential to transform this unused space into a laneway home. Secondary suites can be a source of additional income, provide more space for guests and support multigenerational living.3 minutes to Georgian Peaks Ski Club and close proximity to downtown Thornbury, known for its award-winning dining, boutiques, and coffee shops. Just 15 minutes from Collingwood and steps from beach access, this home offers comfort, adventure, and convenience! (id:42776)
Royal LePage Locations North
123 Waterloo Street S
Stratford, Ontario
Turnkey Income property with Two Commercial Tenants and Two Residential Tenants available for purchase. This property has served well under current ownership and was once owner occupied as an innovative dry cleaning establishment for some time and from then until currently has been fully occupied by good month-to-month tenants. On site parking at both front and rear is a bonus for this property on a corner lot on the edge of Downtown Stratford. Please do not go direct to tenants all inquiries through your trusted REALTOR. (id:42776)
Sutton Group - First Choice Realty Ltd.
121 Fergusson Way
Stratford, Ontario
Welcome to the Caesar, a new 2-story home to be built by Bromberg Homes in the Stratford Fairgrounds Subdivision. Featuring 4 spacious bedrooms, including a primary suite with a private 3-piece en-suite, this home offers comfort and style for the whole family. The heart of the home is the large, open-concept eat-in kitchen, beautifully appointed with quartz countertops, custom Barzotti cabinetry complete with soft close drawers and doors, elegant crown molding and a pantry for extra storage. The main floor Great Room features vinyl plank flooring and a gas fireplace. Additional highlights include a double garage and the opportunity to personalize your home with a wide selection of finishes. Thoughtfully designed, this home blends quality, functionality and timeless appeal. It's your vision, it's your home! (id:42776)
RE/MAX A-B Realty Ltd
87 Southbank Drive
Bracebridge, Ontario
Beautiful 2 Bedroom 3 Storey Condo Townhouse on a Quiet Cul-De-Sac yet minutes to all Amenities. Professionally Renovated over the last 2 years a Turn Key Offering. Some of the Upgrades include all New Windows on Upper Levels, Ductless Heating and Cooling, all Window Treatments and all New Light Fixtures and Door Hardware throughout. Walking off the Charming Front Porch into a Spacious Foyer. On the Main Level the Kitchen has been Renovated with New Corian Countertops, New Sink and Fixtures and all New Appliances. Also on the Main Level is a Charming Living Room with Hardwood Flooring and a Walk out to a Private Deck. The Deck Overlooks a Treed Ravine. The Powder Room was Completely Gutted with a New Toilet, Vanity, Mirror, and Medicine Cabinet. The Stairs Leading to the Upper Level have been Professionally Painted. Upstairs you will find a Lovely Guest Room and a Spacious Primary. The Main Bath upstairs was also Gutted and Features a New Tub, Tile, Toilet, Vanity, Mirror, Medicine Cabinet and a New Barn Door. The Lower Level has a Walkout and Features a Comforting Gas Stove. The Laundry Room was Remodelled and Features a New Washer and Dryer. An Additional Electrical Sub Panel was Installed. The Unit is being Sold Partially Furnished. This Unit offers Exceptional Value in the Delightful Community of Bracebridge, Muskoka. (id:42776)
Royal LePage Lakes Of Muskoka Realty
Lot 58 Beau Rivage Avenue
Tiny, Ontario
This Is The Year To Bring Your Dream Beach Get-Away To Life! This 100 X 126ft Lot Has Already Been Cleared, Hydro, Natural Gas, And Fibre Optic Services Are Available At The Lot Line And A Recent Survey Has Been Completed (2025) Giving You Confidence To Plan Your Build. The Lot Is Tucked Away On A Quiet Cul-De-Sac In One Of Tiny's Most Desirable Communities Just A Short Walk From The Shores Of Georgian Bay. Enjoy Part Ownership With Deeded Access To A Sandy, Family-Friendly Beach And The Relaxed Lifestyle That Comes With Bay Living Just Steps Outside Your Doors. Surrounded By Year-Round Recreation, Including Trails, Golf, Skiing, Snowmobiling, Hiking, And More, This Location Blends Outdoor Adventure With Everyday Convenience. Only A 90 Minute Drive From The GTA 15 Minutes From Some Of Midland and Penetanguishene's Many Restaurants, Shopping Centers and Amenities Mean You'll Have Access To Everything You Need While Still Being In Paradise. (id:42776)
Keller Williams Co-Elevation Realty
9 Main Street
Wasaga Beach, Ontario
A rare chance to secure beachfront commercial land in one of Ontario's most talked-about shoreline destinations-Wasaga Beach. This vacant parcel is all about potential, with zoning that supports a range of commercial possibilities (buyers to confirm intended use with the municipality). Whether your vision leans toward boutique retail, hospitality-adjacent services, or a mixed-use concept, the setting does a lot of the marketing for you: sand, surf, and steady foot traffic-plus sunsets that never ask for a budget line. Lot size and location are the headline here. You are steps from the beach and moments from the energy of Beach Area One, where major reinvestment is reshaping the waterfront into a true four-season hub. A premium-brand Marriott hotel is planned nearby, featuring approximately one hundred twenty rooms, a high-quality restaurant, convention and event space, fitness and spa amenities, pool, retail shops, and wedding and banquet facilities. Translation: more visitors, longer stays, and more reasons for people to wander your way-even when it is not flip-flop weather. The broader redevelopment plan also points to mixed-use buildings, public gathering spaces, events, and a village-style streetscape spanning key blocks-designed to bring year-round life to the shoreline. If you have been waiting for a location that can grow with the community. Schedule a tour! (id:42776)
RE/MAX Four Seasons Realty Limited
10 Main Street
Wasaga Beach, Ontario
New listing: a rare corner-lot opportunity in the heart of Beach Area 1, where the next chapter of Wasaga Beach is being written (and you can help hold the pen). Spanning approximately 31,086 square feet, this vacant, commercially zoned parcel offers exceptional scale for a mixed-use vision: vibrant retail, dining, or service space at street level with residential suites or a boutique hotel concept above. With frontage on two main streets and waterfront views, the site is built for visibility, foot traffic, and the kind of curb appeal that does not need an introduction. The location is a headline on its own. Steps from the beach and directly next door to a planned premium-brand Marriott hotel-complete with rooms, restaurant, event space, wellness amenities, and shops-this property sits at the center of a major push to transform the area into a year-round destination. The broader Beach Area 1 redevelopment is bringing new public spaces, event areas, and village-style mixed-use streetscapes designed to keep visitors here longer than a single sunny afternoon. Whether your plans call for storefront energy, hospitality potential, or a long-term hold in a growing waterfront hub, this is land that can work as hard as you do. Book a private tour! (id:42776)
RE/MAX Four Seasons Realty Limited

