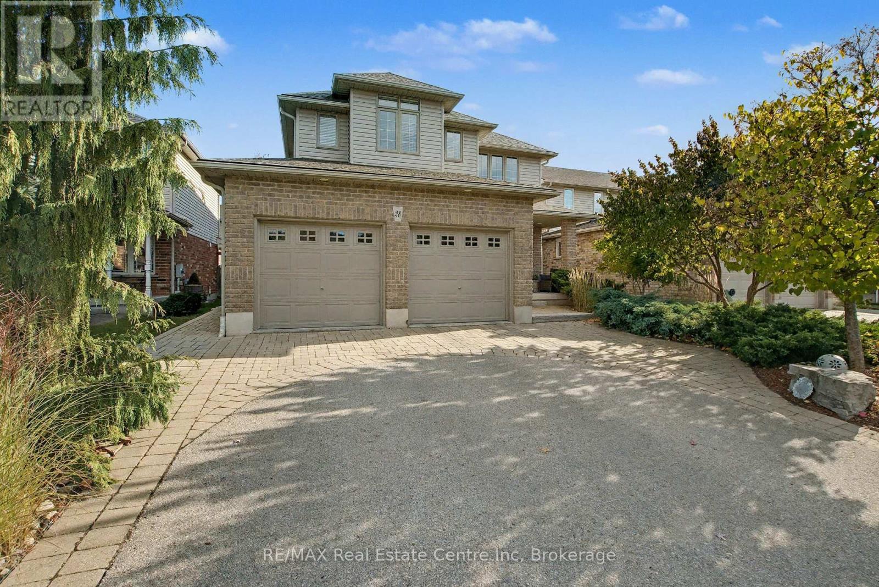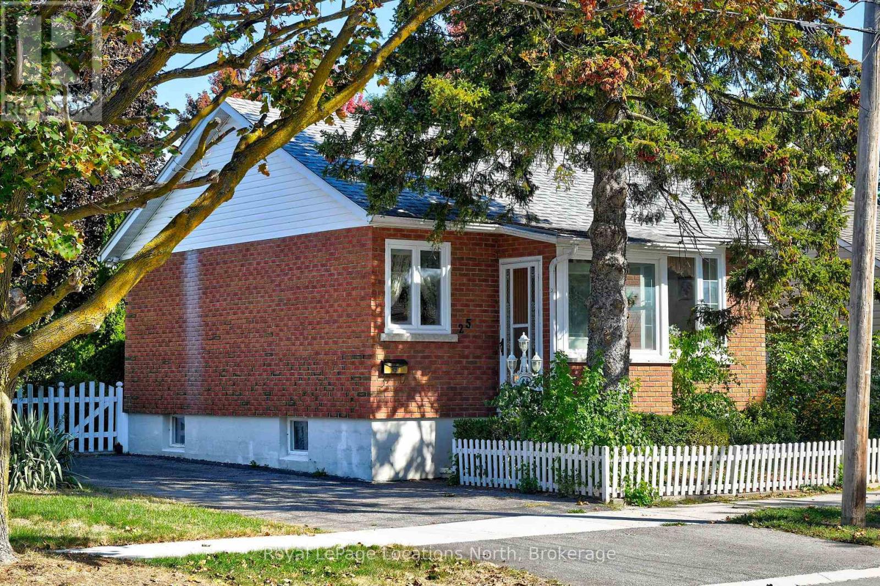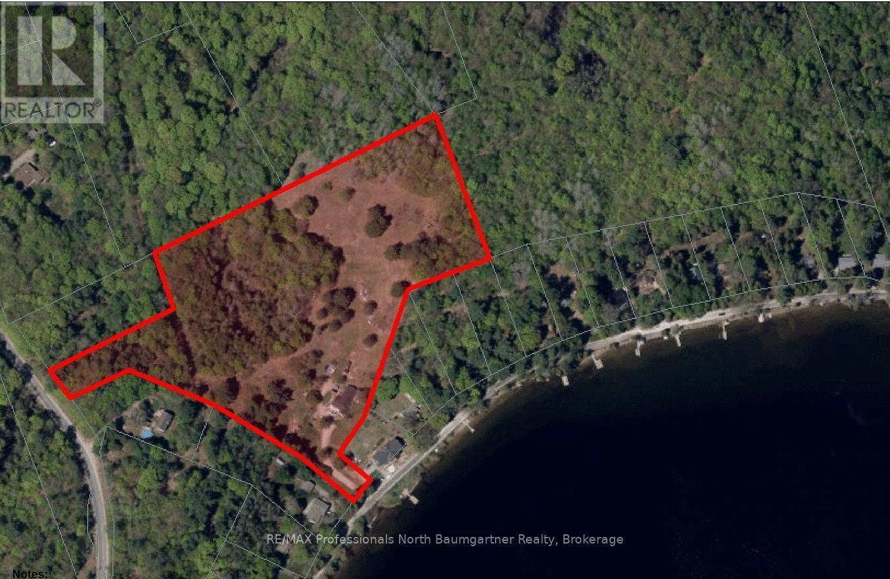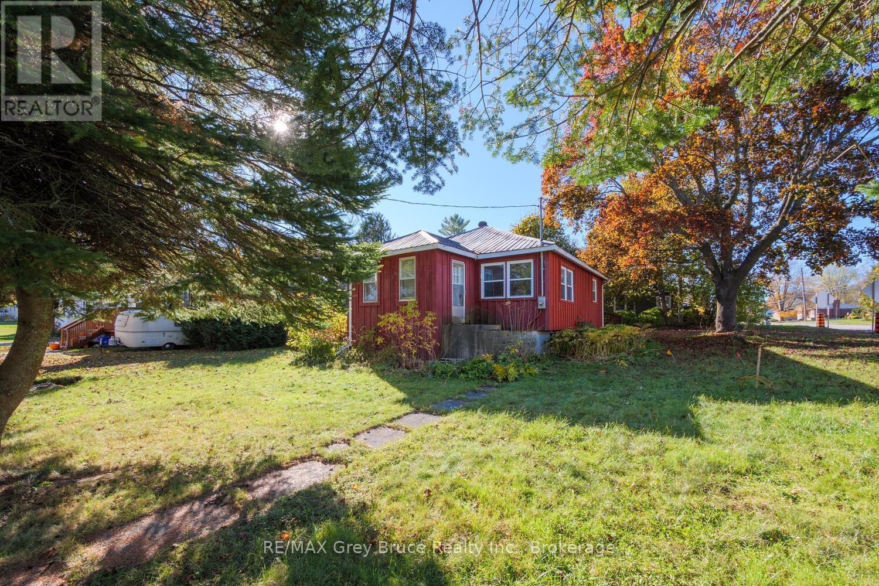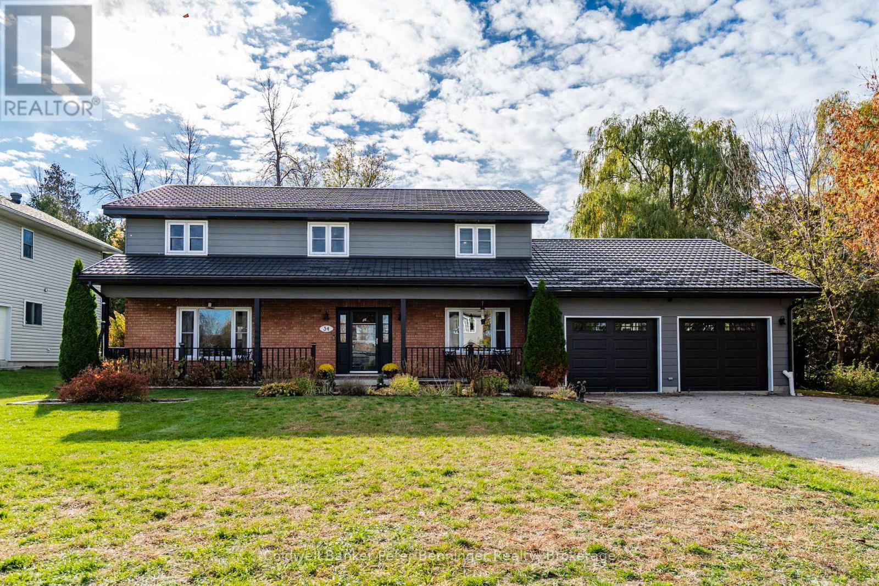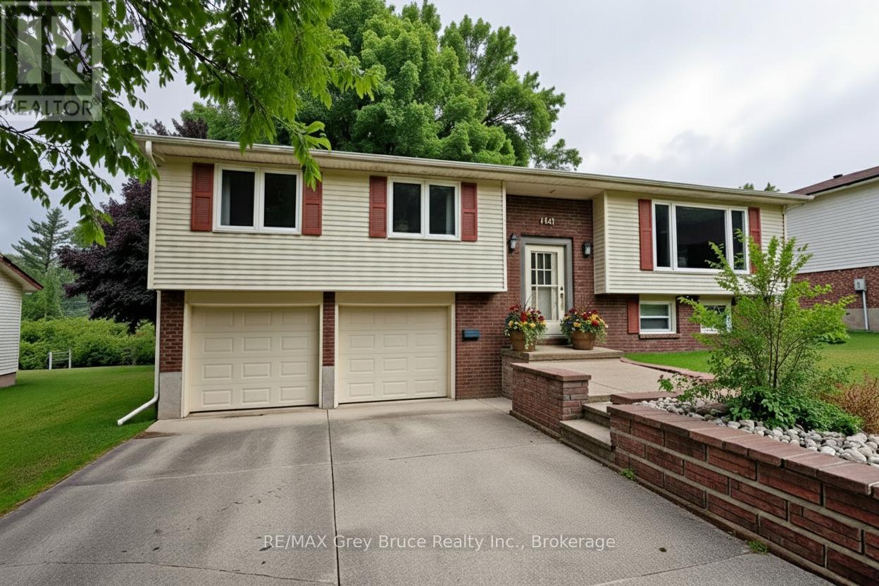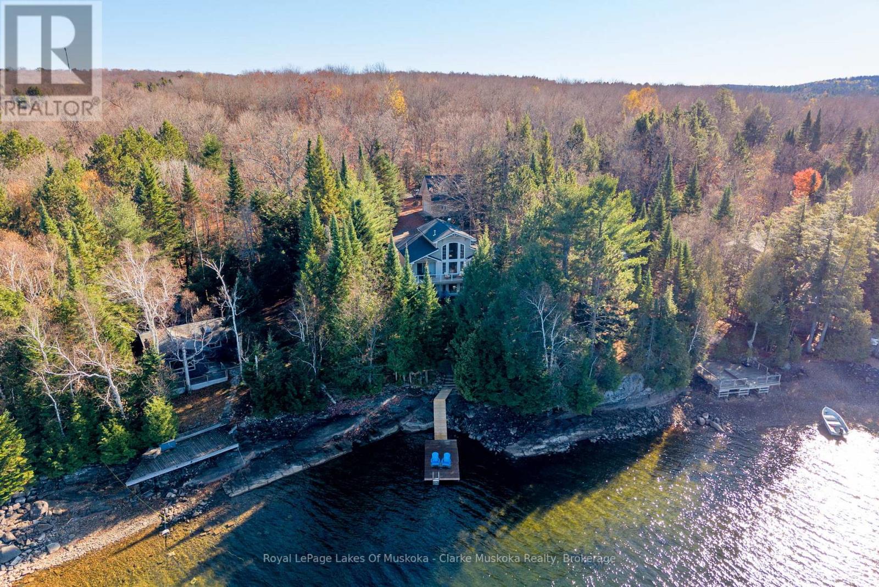143659 15 Side Road E
Meaford, Ontario
Beautiful bungalow in the country on a dead end road. Catch yourself enjoying the outdoors at this lovely 2+ acre lot on the outskirts of town. Entertaining sized porch leading to the above ground pool for making summer memories. Lots of space to snow shoe in the winter or settle in and watch the snow fall from inside you warm cozy home. One floor living with 3 bedrooms 2 bathrooms and two living rooms gives you lots of space for your family or to have family come and stay. A approximately 35x18 shed currently used for storage has a median that runs down the garage, cannot park cars but could be a great work shop. Conveniently located just off highway 26. A short 5 minute drive to Owen Sound, Close to all the East Side amenities and many Bruce trail access points and only a 12 minute drive to Meaford. If using google or GPS please use address as 143659 SIDE ROAD 15 OWEN SOUND- to get the home. (id:42776)
Sutton-Sound Realty
28 Irving Crescent
Guelph, Ontario
Introducing 28 Irving Crescent, a fully renovated 4 bedroom, 4 bathroom home offering over 3,000 sq ft of finished living space in one of Guelph's most desirable neighbourhoods. Lovingly cared for by the same family for 20 years, this property has been transformed with a complete 2023 renovation including new kitchen cabinet fronts, quartz countertops, reconfigured pantry, large island, flooring, laundry room, ensuite, second floor bath, refinished stairs, fireplace, paint and baseboards, plus updated lighting and pot lights. The lower level features a guest suite with new vanity and sink (2025). Step outside to your private backyard retreat with professional landscaping, pool, new heater (2023) and liner (2020). Other updates include furnace (2023), water softener (2025), roof (2017) and A/C (2017). This home is close to top schools, shopping, amenities and quick 401 access. Homes on this street rarely come available. Don't miss this opportunity to make 28 Irving Crescent yours. Book your showing today! (id:42776)
RE/MAX Real Estate Centre Inc
25 Ninth Street
Collingwood, Ontario
Traditional Bungalow, on a large on lot and in a great location. Short walk to Downtown Collingwood for shopping. Close proximity to public schools and high schools . Easy access to Blue Mountain. Ideal property for First Time Buyers, Retirement and Skiers. (id:42776)
Royal LePage Locations North
3 Perkin's Drive
Tiny, Ontario
Welcome to your dream home in the highly sought-after St. Patrick Estates! This beautifully maintained 3+1 bedroom home with a den offers the perfect blend of comfort, functionality, and style. The heart of the home features an updated kitchen with sleek stainless steel appliances, flowing seamlessly into a sunken living room adorned with custom built-in shelving, a stone floor-to-ceiling focal wall, and a cozy electric fireplace perfect for relaxing or entertaining. Enjoy the elegance of hardwood flooring throughout and the convenience of three bathrooms, including a private 4-piece ensuite off the main bedroom, which also offers a walk-out to a spacious back deck. A large laundry room provides ample storage, with separate access to the backyard from both the dining area and laundry room ideal for busy households. The partially finished basement adds even more living space, featuring a spacious bedroom, 2-piece bathroom, recreation area, closed-in storage room, and a versatile den that could be used as another bedroom or home office. The basement is ready for your finishing touch, with matching flooring already purchased and ready for installation. Outside, enjoy your own private backyard oasis, fully fenced and designed for entertaining and relaxation. It boasts a double-tiered deck, above-ground saltwater pool, fire pit, and plenty of green space. There is also a shed for extra storage, and a double car garage offering room for vehicles, tools, or hobbies. With high-speed internet and cable, this home is perfect for modern living. Located just 2 minutes from beautiful Balm Beach , park and rink within walking distance and 5 minutes to Midland for shopping, schools, and everyday conveniences, this home truly combines comfort, location, and lifestyle. Don't miss the chance to make this exceptional property your own! (id:42776)
Flat Rate Realty Corp.
1093 Reynolds Road
Minden Hills, Ontario
Set on 10 picturesque acres, this unique property with separate living quarters offers a rare opportunity to own a piece of Horseshoe Lake's storied past. Once part of a historic 100-acre lodge, the home was thoughtfully constructed on the foundation of the original barn. In the lower level, massive support beams and thick stone walls stand as enduring reminders of its heritage, while a 2005 addition expanded the living space without compromising the property's distinctive character. This 3-bedroom, 3-bathroom residence features an innovative layout with two fully independent living quarters, each complete with its own kitchen - ideal for multi-generational living or hosting guests with comfort and privacy. Recent updates include a newly renovated powder room, a heat pump, and a propane furnace as backup. Enjoy a unique property that offers both privacy and fun. Watch deer, meditate beside the natural spring, or boat, swim, golf, and practice other sports on your 10 plus acres. In the winter, toboggan, snowmobile, ski, snowshoe or have some great bonfires. You can stargaze all year long without leaving home. This duplex home offers plenty of room for family and guests, or for rental income. A fenced yard on the lakeside of the house offers peace of mind for children and pets. Also included is a metal shed at the lakefront for storage of life jackets and water toys. Experience lakeside living enriched by history at 1093 Reynolds Road, where the timeless charm of the past meets the comfort and convenience of today - directly across from beautiful Horseshoe Lake. An additional 1.2-acre parcel with approximately 150 feet of frontage on Horseshoe Lake Road (PIN 391900335) is also available for purchase. See MNR map for details. (id:42776)
RE/MAX Professionals North Baumgartner Realty
682 Gould Street
South Bruce Peninsula, Ontario
Affordable and full of potential - this 2-bedroom, 1-bath home in Wiarton is the perfect opportunity for first-time buyers, investors, or those looking to downsize. Set on a desirable corner lot, this property offers great curb appeal and extra outdoor space for gardening, entertaining, or relaxing. The detached double-car garage provides ample room for vehicles, storage, or a workshop. Inside, the home offers a practical layout with plenty of natural light. While it could use some updating, the solid structure and manageable size make it an excellent canvas for your personal touch. Located close to all in-town amenities - shops, schools, parks, and the waterfront - this home combines small-town convenience with great value. Don't miss this chance to enter the housing market or simplify your lifestyle at an affordable price point! (id:42776)
RE/MAX Grey Bruce Realty Inc.
34 Ash Street
Tay, Ontario
Country styled home with plenty of room for everyone! Well located on a dead end street, this property is just steps away from the Trans Canada Trail and Waubaushene Beach! Super family living with a large yard, generous parking, fenced in back yard with salt-water in-ground pool, playhouse, hot tub and party sized deck that includes an outdoor TV and gas BBQ hookup. Main floor of the home begins with a covered front porch and leads inside to big principal rooms including a sunken Living Room with a custom wall unit and electric fireplace. Office/Den could be a 5th bedroom if needed, what a great space! Laundry room doubles as a Mud Room directly from the 2 bay garage. Floors are a mix of tile and hardwoods. Open Concept Family / Breakfast / Kitchen and Dining spaces open to back patio doors with bright deck and pool views! Fenced in, this back yard is perfect for children to enjoy the playhouse equipped with swings and slides! Upstairs are 4 spacious bedrooms and two full bathrooms. Hy-Grade metal roof was installed in 2022 with transferable 50 year warranty. Garage doors and windows are approx 6 years old, one has a remote. 2011 Gas F/A furnace, 2021 Hot Water Tank (rented), 2014 A/C, 2018 Humidifier. 2011 Fiberglass 34' X 14' in-ground pool converted to salt-water in 2024. 2018 Pool sand filter and 2022 pump. 2022 all bathrooms updated. Photocopy of 2006 survey is available. Septic Permit on file. Water is a flat rate. Septic pumped in October 2025. Floor plans added to photos! Enjoy! (id:42776)
Coldwell Banker Peter Benninger Realty
260 8th A Avenue E
Owen Sound, Ontario
Welcome to 260 8th Ave A E, Owen Sound. A beautifully updated home in a quiet, friendly neighbourhood, offering comfort, style, and a prime location. Recent upgrades make this property truly move-in ready. Including brand-new windows installed throughout with a lifetime warranty through Van Dolders (August 2025), an updated kitchen with modern cabinets and countertops (July 2025), and fresh flooring throughout the home (2024). The lower level features a newly renovated bathroom with a sleek shower (2024), adding convenience and functionality. Step outside to the back deck and take in the stunning sunset view, perfect for unwinding at the end of the day. Enjoy the peaceful surroundings with great neighbours and easy access to the Bruce Trail for outdoor adventures. With a quick close available, this is your opportunity to secure a stylish, well-maintained home in a desirable Owen Sound location. (id:42776)
RE/MAX Grey Bruce Realty Inc.
31 New York Avenue
Wasaga Beach, Ontario
Welcome to Retirement living at its finest , this 1,248 sq. ft. bungalow plus 16' X 10' Sunroom shows extremely well and ready to move in, beautifully landscaped with a covered front porch. 2 bedrooms and 2 bathrooms, large sunroom conveniently added by this owner for more space to relax. Open concept kitchen/living/dining room with vaulted ceiling, kitchen is spacious with island and desk area and stainless steel appliances. Walkout from the garden door in the living room to a gorgeous sunroom oasis and private deck. Primary bedroom has a walk in closet and ensuite with walk in shower, no carpet in this home. Tastefully decorated and great layout, california shutters thruout. Reverse Osmosis System, Water Depot Water Softener owned. Quiet neighbourhood known as Park Place with walking trails, Recreation Hall with indoor saltwater pool, games room, gym. (id:42776)
RE/MAX By The Bay Brokerage
854 Sixth Street
Clearview, Ontario
* Ask about potential severance of 2 Acre parcel* Nestled on 19 breathtaking acres just minutes from the vibrant heart of Collingwood and the world-class Blue Mountain ski hills, this exceptional 5-bedroom, 4-bathroom estate offers an unparalleled blend of luxury, nature, and adventure. Ensuite bathroom has heated floors. Designed with a thoughtful layout, this home exudes warmth and sophistication, perfect for both serene retreats and lively gatherings. Step inside to discover a welcoming interior anchored by a cozy wood-burning fireplace, ideal for chilly evenings after a day on the slopes. The chefs kitchen boasts sleek stainless steel appliances, flowing seamlessly into bright living spaces that invite relaxation. The fully finished basement has heated floors and is a haven of its own, featuring a spacious rec room, an additional bedroom, a full bathroom, and ample storage perfect for guests or extended family. Outside, the magic of this property truly unfolds. Black Ash Creek meanders gracefully through the backyard, bordered by private trails that beckon exploration through your own wooded paradise. Unwind in the wood-fired sauna or invigorate your senses in the cold plunge area, as well as a luxurious hot tub for ultimate relaxation. The covered patio offers a front-row seat to a stunning yard, complete with a charming chicken coop and a beach volleyball court, creating a playground for all ages. Well, septic system, and propane tank ensuring effortless living. (id:42776)
Forest Hill Real Estate Inc.
46 New York Avenue
Wasaga Beach, Ontario
Welcome to Park Place! This immaculate, 1,195 sq. ft. semi-detached one level bungalow is ideally is nestled in a quiet and peaceful area of Wasaga Beach. This 2-bedroom, 2-bathroom home offers bright, open-concept living with vaulted ceilings, pot lights throughout. The spacious principal rooms include a modern kitchen with a centre island bar and 4 stainless steel appliances, seamlessly flowing into the dining and living areas. The primary bedroom features a walk-in closet and luxury ensuite with curbless glass shower and high-end fixtures. Large windows with custom blinds let in an abundance of natural light. Enjoy low-maintenance flooring throughout a stylish mix of engineered laminate (living, dining, kitchen), and durable laminate (bathrooms, laundry, and entrance). Additional features include a welcoming covered front porch, a large composite rear deck with a metal gazebo, and an extra-deep with inside entry garage with inside entry, built-in shelving, lots of room a car and toys! Forced-air gas furnace, central A/C, and a cement-floored crawl space offering additional storage. Located in the community Founder's Village you'll enjoy a tranquil setting near a private pond with fountain. Park Place spans 115 acres of natural beauty, including forests, fields, and water features. On-site amenities include a 12,000 sq. ft. recreation centre with an indoor saltwater pool, games rooms, woodworking shop, and more. Conveniently located just minutes from the beach, shopping, Golf Course, trails, and other local attractions. This home truly offers the perfect blend of comfort, community, and convenience. There are ZERO stairs in this property and it is move in ready. (id:42776)
Royal LePage Locations North
1172 Wilkinson Road
Dysart Et Al, Ontario
Welcome to your dream retreat on crystal-clear Kennisis Lake, where modern luxury meets timeless cottage charm. This brand-new, turn-key 3+1 bedroom waterfront cottage offers the perfect blend of comfort, sophistication, and family-friendly design - ready for you to move in and start making memories today. Step inside to discover top-of-the-line finishes, thoughtful craftsmanship, and a bright, open-concept layout filled with panoramic lake views. The kitchen features premium appliances and contemporary countertops, flowing seamlessly into the great room where a wall of windows captures the majestic Canadian Shield shoreline and sparkling waters beyond. The sprawling lakeside deck, complete with sleek glass railings, provides unobstructed views of the lake - the perfect place to relax, entertain, and soak in breathtaking north west-facing sunsets. The walkout basement expands your living space with a cozy family area, 2 bedrooms, 3 piece bath and plenty of room for games and gatherings. The detached garage offers heated floors and a finished loft above, ideal as a recreation space, office, or guest retreat. Outside, your gentle, park-like lawn leads to a ripple-sand shoreline, perfect for swimming, paddling, and lakeside fun. Multiple outdoor sitting areas invite you to enjoy your morning coffee, host summer barbecues, or watch the sunset melt into the horizon Nestled on a year-round accessible road, this property offers the best of both worlds - a peaceful lakeside escape with all the comforts of modern living. Whether you're seeking a four-season home, a luxurious family cottage, or a place to create lifelong memories, this Kennisis Lake masterpiece delivers it all. (id:42776)
Royal LePage Lakes Of Muskoka - Clarke Muskoka Realty


