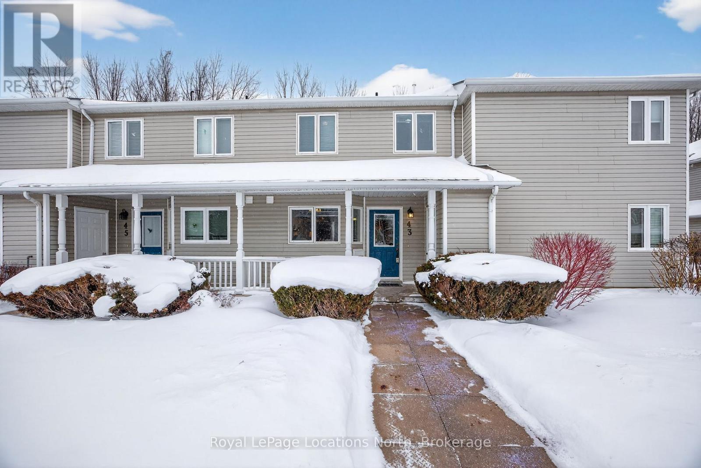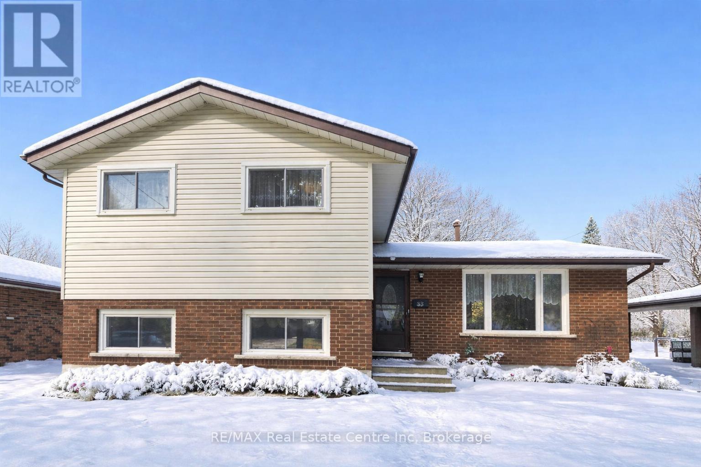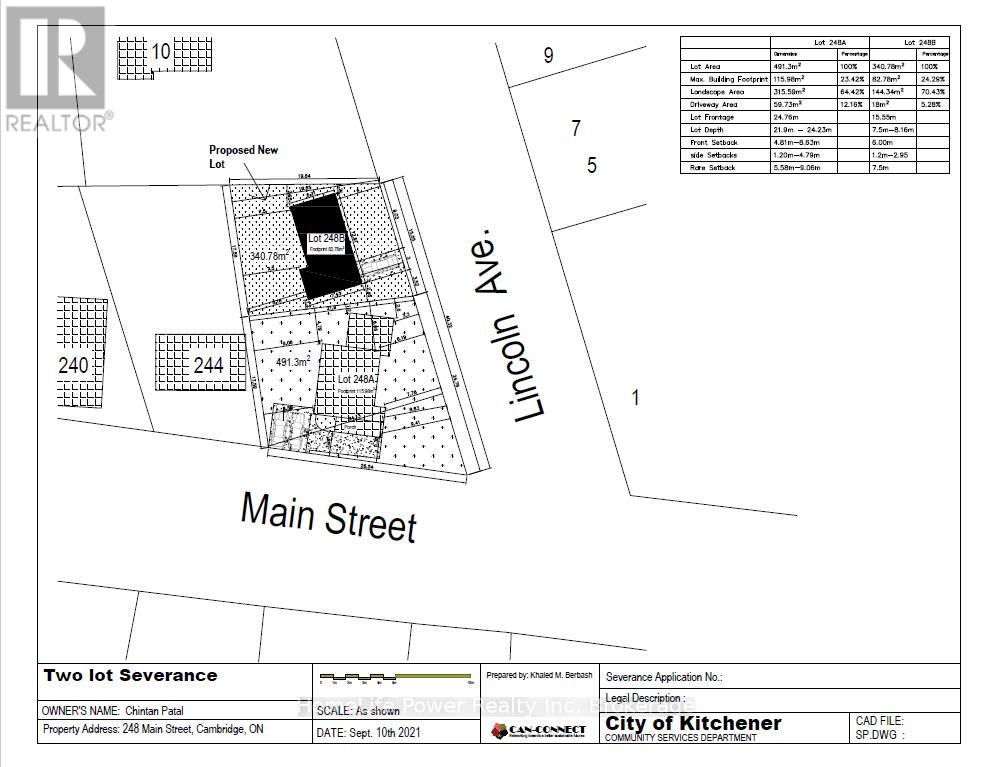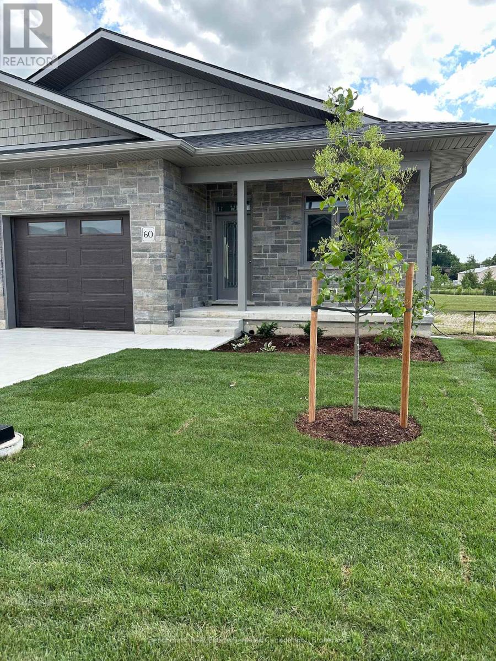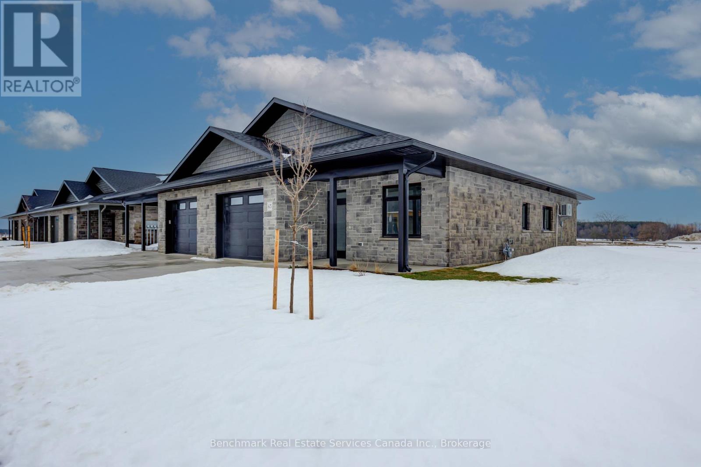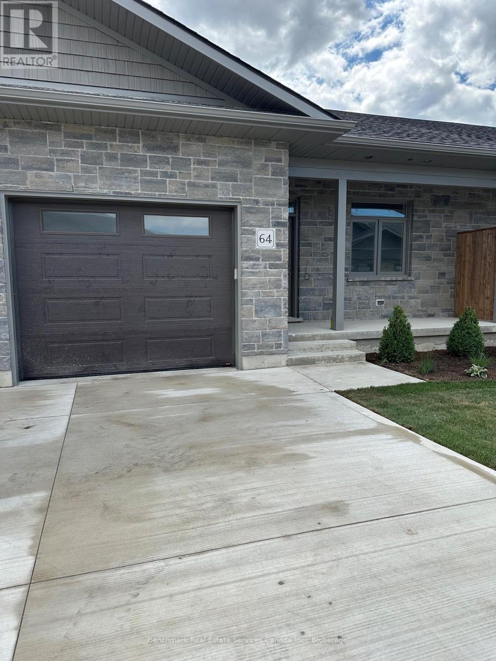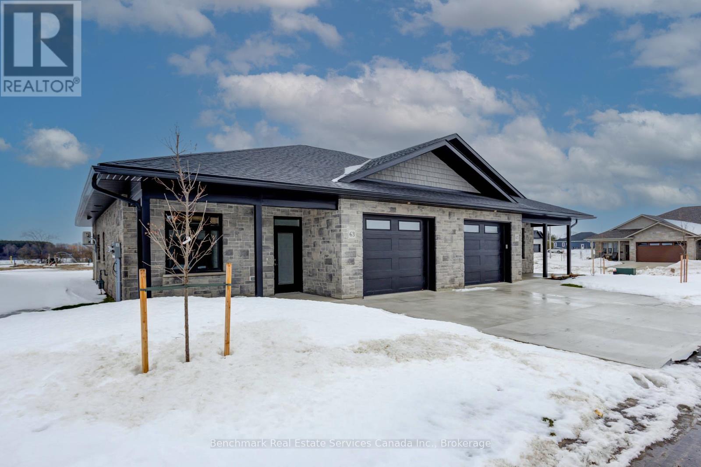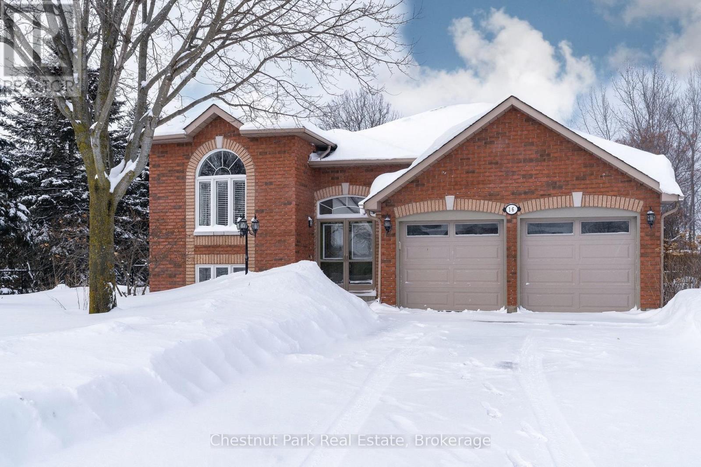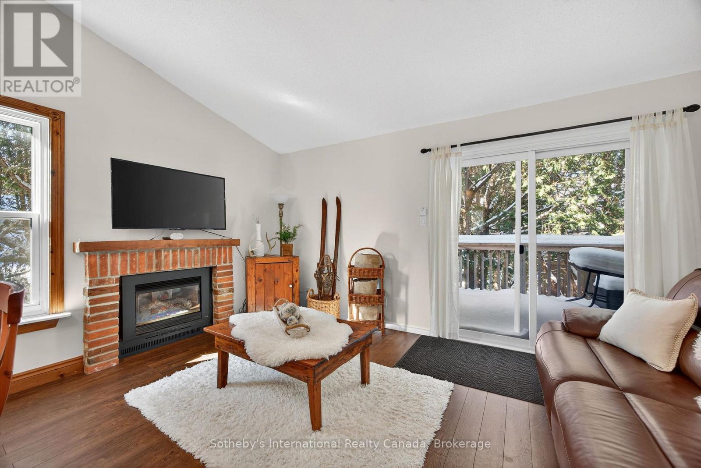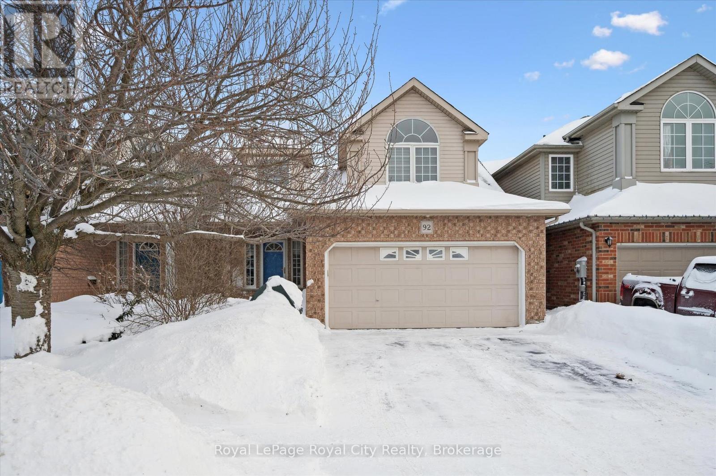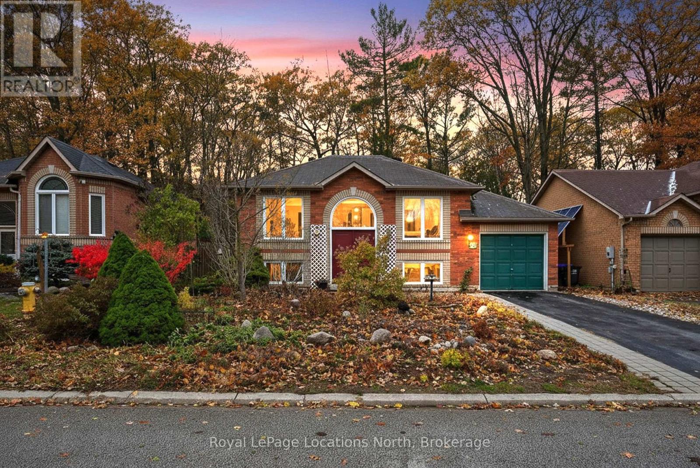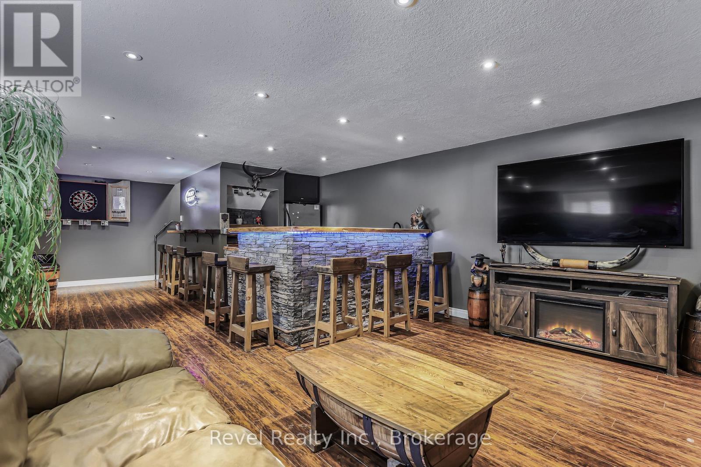43 Sundial Court
Collingwood, Ontario
Beautiful three-bedroom, three-bathroom home backing onto the golf course in one of Collingwood's most sought-after communities. Meticulously maintained with a large open-concept main floor featuring a gas fireplace and a combined living, dining, and kitchen space overlooking the forested fairway of Cranberry Golf Course. Upstairs offers three generous bedrooms, including a primary suite with ensuite bathroom and private deck-perfect for morning coffee with a view. 2nd floor laundry suite provides complete convenience. This beautiful forested, golf-side community features a lovely communal area with an in-ground pool and park-like sitting areas. The lifestyle here is truly what dreams are made of with direct access to the Georgian Trail and minutes from lake access and beaches. Offered fully furnished and turnkey, including all furniture and a complete kitchen package with dishes, cookware, and more- just move in and enjoy. Located minutes from downtown Collingwood world class restaurants and shops, Blue Mountain, skiing, golfing, trails, and Georgian Bay. An ideal full-time residence or weekend retreat! (id:42776)
Royal LePage Locations North
33 Hastings Boulevard
Guelph, Ontario
Welcome to 33 Hastings Blvd, inviting 3-bedroom side-split on massive 57 X 176 lot backing onto greenspace nestled on serene mature street in one of Guelph's most tranquil neighbourhoods! As you enter beautiful hardwood floors guide you into bright living room, where a large picture window frames views of the front yard & lets natural light pour in. The dining room flows seamlessly, perfect for family dinners or gathering with friends & sliding doors lead to oversized deck that overlooks lush backyard shaded by mature trees. Kitchen offers generous cabinetry & countertop space, with double sink perfectly positioned beneath a window overlooking the lush backyard so you can keep an eye on your children while they play. Two of the 3 upstairs bedrooms also feature hardwood floors, offering cozy comfort & good storage with ample closets. 4pc bathroom has a large vanity & shower/tub combo. Downstairs, the finished lower level adds big value: a large family room with abundant natural light, warmed by a gas fireplace plus a 2pc bath-ideal for guests or casual downtime. This home features a brand new furnace & AC offering comfort & energy efficiency year-round. Step out to your own private outdoor retreat-fully fenced & surrounded by mature trees, this expansive backyard offers the perfect blend of sunshine & shade. Whether its weekend BBQs on the deck, kids running free on the lawn or simply relaxing with a glass of wine, this is where your best memories will be made. The expansive lot offers rare potential to build a detached garage, workshop or even an income-generating ADU opportunities like this are hard to come by in such a peaceful established neighbourhood! Just around the corner, enjoy Carter Parks trails & playground and you're steps from Ottawa Crescent Public School. Also nearby is École Guelph Lake PS, a new French-immersion school. Shopping, recreation & everyday amenities are all easily accessible, but you'll love the peace & quiet of life on Hastings Blvd! (id:42776)
RE/MAX Real Estate Centre Inc
Pt Lt 12 Lincoln Street
Cambridge, Ontario
Prime R4 Low Density Residential-zoned land opportunity fronting on Lincoln Avenue in the heart of east Galt. This parcel is being offered for sale separately, with property taxes to be determined. A land severance application is currently in progress, intended to create a standalone lot. The triplex building is not included in this sale and is being offered separately through MLS, however both properties may be purchased together under separate agreement. This listing pertains only to the land, which currently includes a detached garage. The R4 zoning permits a range of residential uses, offering potential for infill development, redevelopment, or land repositioning, subject to municipal approvals. Excellent location close to downtown, transit, parks, shopping, and schools. All severance and development details are subject to municipal approval. (id:42776)
Homelife Power Realty Inc
60 Cavalier Crescent
Huron-Kinloss, Ontario
Welcome to easy, carefree living in this beautifully designed 3-bedroom, 3-bathroom end unit bungalow condo, with finished walk out basement, nestled in the quiet and welcoming town of Ripley. With over 2500 square feet of total living space, this home offers the perfect blend of comfort, convenience, and low-maintenance living. Step inside to an open-concept layout with wide hallways and doorways, ideal for those seeking a barrier-free lifestyle. The spacious kitchen flows seamlessly into the bright living area, where you'll find a raised deck that is perfect for entertaining or simply enjoying everyday life. Two generously sized bedrooms include a primary suite with an accessible ensuite bath and walk-in closet. The finished basement is yours to personalize, including one additional bedroom, and bonus/flex room, a 4 piece bathroom and the walk out with second outdoor sitting area! Enjoy the benefits of condo living with snow removal and lawn care handled for you, so you can spend more time doing what you love. Just minutes from the sandy shores of Lake Huron, this home offers small-town charm with easy access to the beach, local shops, and nearby amenities.Whether you're downsizing, retiring, or simply looking for a fresh start in a friendly community, this bungalow condo is a perfect fit. Don't miss this rare opportunity to own a stylish and accessible home in one of Huron-Kinloss most desirable locations. (id:42776)
Benchmark Real Estate Services Canada Inc.
65 Cavalier Crescent
Huron-Kinloss, Ontario
Welcome to easy, carefree living in this beautifully designed 2-bedroom, 2-bathroom end unit bungalow condo, nestled in the quiet and welcoming town of Ripley. With 1,310 square feet of thoughtfully laid-out living space, this home offers the perfect blend of comfort, convenience, and low-maintenance living, all on one floor for true one-level accessibility. Step inside to an open-concept layout with wide hallways and doorways, ideal for those seeking a barrier-free lifestyle. The spacious kitchen flows seamlessly into the bright living and dining areas, perfect for entertaining or simply enjoying everyday life. Two generously sized bedrooms include a primary suite with an accessible ensuite bath and walk-in closet. Enjoy the benefits of condo living with snow removal and lawn care handled for you, so you can spend more time doing what you love. Just minutes from the sandy shores of Lake Huron, this home offers small-town charm with easy access to the beach, local shops, and nearby amenities.Whether you're downsizing, retiring, or simply looking for a fresh start in a friendly community, this bungalow condo is a perfect fit. Don't miss this rare opportunity to own a stylish and accessible home in one of Huron-Kinlosss most desirable locations. (id:42776)
Benchmark Real Estate Services Canada Inc.
64 Cavalier Crescent
Huron-Kinloss, Ontario
Welcome to easy, carefree living in this beautifully designed 3-bedroom, 3-bathroom bungalow condo, with walk out basement, nestled in the quiet and welcoming town of Ripley. With 1,275 square feet of thoughtfully laid-out living space, this home offers the perfect blend of comfort, convenience, and low-maintenance living. Step inside to an open-concept layout with wide hallways and doorways, ideal for those seeking a barrier-free lifestyle. The spacious kitchen flows seamlessly into the bright living area, where you'll find a raised deck that is perfect for entertaining or simply enjoying everyday life. Two generously sized bedrooms include a primary suite with an accessible ensuite bath and walk-in closet. The finished basement with walk out to your lower patio is a must see! Enjoy the benefits of condo living with snow removal and lawn care handled for you, so you can spend more time doing what you love. Just minutes from the sandy shores of Lake Huron, this home offers small-town charm with easy access to the beach, local shops, and nearby amenities.Whether you're downsizing, retiring, or simply looking for a fresh start in a friendly community, this bungalow condo is a perfect fit. Don't miss this rare opportunity to own a stylish and accessible home in one of Huron-Kinlosss most desirable locations. (id:42776)
Benchmark Real Estate Services Canada Inc.
63 Cavalier Crescent
Huron-Kinloss, Ontario
Welcome to easy, carefree living in this beautifully designed 2-bedroom, 2-bathroom end unit bungalow condo, nestled in the quiet and welcoming town of Ripley. With 1,310 square feet of thoughtfully laid-out living space, this home offers the perfect blend of comfort, convenience, and low-maintenance living, all on one floor for true one-level accessibility. Step inside to an open-concept layout with wide hallways and doorways, ideal for those seeking a barrier-free lifestyle. The spacious kitchen flows seamlessly into the bright living and dining areas, perfect for entertaining or simply enjoying everyday life. Two generously sized bedrooms include a primary suite with an accessible ensuite bath and walk-in closet. Enjoy the benefits of condo living with snow removal and lawn care handled for you, so you can spend more time doing what you love. Just minutes from the sandy shores of Lake Huron, this home offers small-town charm with easy access to the beach, local shops, and nearby amenities.Whether you're downsizing, retiring, or simply looking for a fresh start in a friendly community, this bungalow condo is a perfect fit. Don't miss this rare opportunity to own a stylish and accessible home in one of Huron-Kinloss most desirable locations. (id:42776)
Benchmark Real Estate Services Canada Inc.
16 Green Pine Crescent
Wasaga Beach, Ontario
Welcome to this beautifully maintained all-brick raised bungalow, where pride of ownership is evident at every turn. Nestled in a well-established, family-friendly neighbourhood, this stunning home is surrounded by mature trees and set on a fully fenced backyard that offers a private and peaceful outdoor setting. Inside, the home has been freshly painted and showcases California shutters, hardwood & ceramic tile flooring throughout the main level. Offering over 3,400 sq ft of finished living space, the well-designed layout includes three bedrooms on the main floor, highlighted by a generous primary bedroom with walk-in closet and private 5 pc. ensuite. The fully finished lower level expands your living space with two additional bedrooms, plus ample room for a games room, yoga or meditation space, and recreation room ideal for families or guests. Enjoy the warmth and ambiance of two gas fireplaces, one on each level, perfect for cozy evenings year-round. The grounds are truly exceptional, featuring a thoughtfully designed landscape of unique, low-maintenance perennials, all lovingly maintained by the owner. The landscaping stands as a thoughtful expression of the owner's dedication to gardening and natural beauty. The location is equally impressive: walking distance to a Catholic elementary school, nearby hiking trails, and the future site of Wasaga Beach's Costco. Just a short drive to the shores of Georgian Bay, 10 minutes to Collingwood, and 15 minutes to Blue Mountain, this home places you in the heart of a vibrant four-season lifestyle. Whether you're looking for the perfect family home or a peaceful place to retire, this exceptional property offers comfort, space, and an unbeatable location to enjoy everything Southern Georgian Bay has to offer. Some photos are virtually staged. (id:42776)
Chestnut Park Real Estate
345 - 11 Harbour Street W
Collingwood, Ontario
Welcome to 345-11 Harbour Street West, a beautifully updated 2-bedroom end-unit townhouse condominium in one of Collingwood's nature-rich communities. This ground-floor retreat has been thoughtfully designed to feel comfortable, functional, and easy to live in. Vaulted ceilings, an open-concept layout, upgraded lighting, and a gas fireplace create a warm, inviting atmosphere-perfect for relaxed evenings or entertaining. The classic chalet-style kitchen features clean, updated cabinetry, while the primary bedroom is enhanced with custom built-ins for both function and style. A convenient all-in-one washer/dryer unit completes the home's practical layout. On the second floor, just off the living area, Step outside to your private balcony, surrounded by mature trees for a peaceful, tucked-away feel. A second private deck off the primary bedroom offers serene wooded views and a seamless connection to the outdoors. Enjoy parking right at your door and a front-porch storage locker, ideal for skis, bikes, and seasonal gear. This West-side location offers a quick walk to nearby plazas, as well as direct access to Cranberry Golf Course and the Georgian Trail for walking and biking. Blue Mountain's ski hills and Collingwood's downtown shops and restaurants are just a short 7-minute drive away. Georgian Bay is a 1 minute drive or 10 minute walk, accessible to all. This home strikes the perfect balance of everyday comfort and weekend escape, making it an ideal four-season retreat in Southern Georgian Bay. (id:42776)
Sotheby's International Realty Canada
92 Marsh Crescent
Guelph, Ontario
Welcome to 92 Marsh Crescent, a beautifully maintained two-storey home located in the highly sought-after Pineridge/Westminster Woods neighbourhood. From the moment you step inside, the soaring foyer ceilings create a bright and welcoming first impression, flowing seamlessly into the open-concept main floor-perfect for both everyday living and entertaining.The living room features custom built-ins and a cozy fireplace, creating a comfortable yet stylish space to unwind. The kitchen offers ample storage, stainless steel appliances, pot lights, and a layout designed to keep everyone connected. A convenient two-piece bathroom and main-floor laundry complete this level.Upstairs, a versatile loft overlooks the foyer and makes an ideal home office, reading nook, or additional living space. You'll also find three generously sized bedrooms and two five-piece bathrooms, including a spacious primary suite with a walk-in closet and private ensuite.The finished basement adds even more living space with a recreation room perfect for movie nights, a play area, or a home gym. Outside, the fully fenced backyard with a deck provides the perfect setting for outdoor entertaining.With parking for four vehicles and set in a pristine, family-friendly area close to parks, schools, and amenities, this home truly checks all the boxes. (id:42776)
Royal LePage Royal City Realty
12 Brillinger Drive
Wasaga Beach, Ontario
Welcome to this charming and well-cared-for two-bedroom raised bungalow located on a quiet street in beautiful Wasaga Beach. Backing onto peaceful Crown Land, this home offers the perfect balance of privacy and convenience, just a short walk to local amenities and minutes from the sandy shores of the beach.Freshly painted and nicely maintained, the home features a bright and inviting main floor with an open-concept living area ideal for relaxing or entertaining. The finished basement provides additional living space, perfect for a family room, guest area, or home office.Step outside to a private backyard surrounded by nature-an ideal setting to unwind and enjoy the tranquility of your surroundings. The property is low maintenance, allowing you more time to appreciate everything this desirable area has to offer.This lovely bungalow is move-in ready and perfectly suited for year-round living, a weekend retreat, or an investment property. Experience the charm of Wasaga Beach living with comfort, privacy, and convenience all in one place. ** This is a linked property.** (id:42776)
Royal LePage Locations North
786 8th Street E
Owen Sound, Ontario
YOUR FOUR-SEASON ESCAPE IN Owen Sound ~~~~~~~~~~~~~~~~~~~~~~~~~~~~~~~~~~~~~~~~~~~~~~~~~~~~~~~~~~~~~~~~~~~~~~~~~~~~~~~~~~~~~~~~~~~~~~~~~~~~~~~~~~~~~~~~~~~~~~~~~~~~~~~~~~~~~~~~ Welcome to this beautifully updated 3-bedroom home in a quiet, family-friendly neighbourhood. Every season shines here, offering comfort, style, and convenience - just minutes from Georgian College, the hospital, schools, parks, golf, and downtown. ~~~~~~~~~~~~~~~~~~~~~~~~~~~~~~~~~~~~~~~~~~~~~~~~~~~~~~~~~~~~~~~~~~~~~~~~~~~~~~~~~~~~~~~~~~~~~~~~~~~~~~~~~~~~~~~~~~~~~~~~~~~~~~~~~~~~~~~~ WINTER COMFORT: Relax by the gas fireplace or enjoy the fully finished lower level with rustic live-edge wet bar and spacious rec room - perfect for movie nights and gatherings. ~~~~~~~~~~~~~~~~~~~~~~~~~~~~~~~~~~~~~~~~~~~~~~~~~~~~~~~~~~~~~~~~~~~~~~~~~~~~~~~~~~~~~~~~~~~~~~~~~~~~~~~~~~~~~~~~~~~~~~~~~~~~~~~~~~~~~~~~ SPRING REFRESH: As days brighten, enjoy your private backyard coming back to life - ideal for morning coffee and getting the gazebo ready for patio season. ~~~~~~~~~~~~~~~~~~~~~~~~~~~~~~~~~~~~~~~~~~~~~~~~~~~~~~~~~~~~~~~~~~~~~~~~~~~~~~~~~~~~~~~~~~~~~~~~~~~~~~~~~~~~~~~~~~~~~~~~~~~~~~~~~~~~~~~~ SUMMER LIVING: Your backyard retreat features an in-ground pool, gazebo, tiki bar, and natural gas BBQ - built for entertaining and long evenings outside. ~~~~~~~~~~~~~~~~~~~~~~~~~~~~~~~~~~~~~~~~~~~~~~~~~~~~~~~~~~~~~~~~~~~~~~~~~~~~~~~~~~~~~~~~~~~~~~~~~~~~~~~~~~~~~~~~~~~~~~~~~~~~~~~~~~~~~~~~~ FALL COZINESS: Crisp air, neighbourhood colours, and warm indoor spaces make autumn perfect for relaxing and unwinding. ~~~~~~~~~~~~~~~~~~~~~~~~~~~~~~~~~~~~~~~~~~~~~~~~~~~~~~~~~~~~~~~~~~~~~~~~~~~~~~~~~~~~~~~~~~~~~~~~~~~~~~~~~~~~~~~~~~~~~~~~~~~~~~~~~~~~~~~~~ RECENT UPGRADES: Updated kitchen & appliances . Heat pump/ductless A/C . Pool liner, pump & sand filter . Pool house/shed . New fencing . Smart thermostat . 200 Amp panel (2025) ~~~ A true all-seasons home - winter fires, spring mornings, summer pool days, and cozy fall evenings. (id:42776)
Revel Realty Inc.

