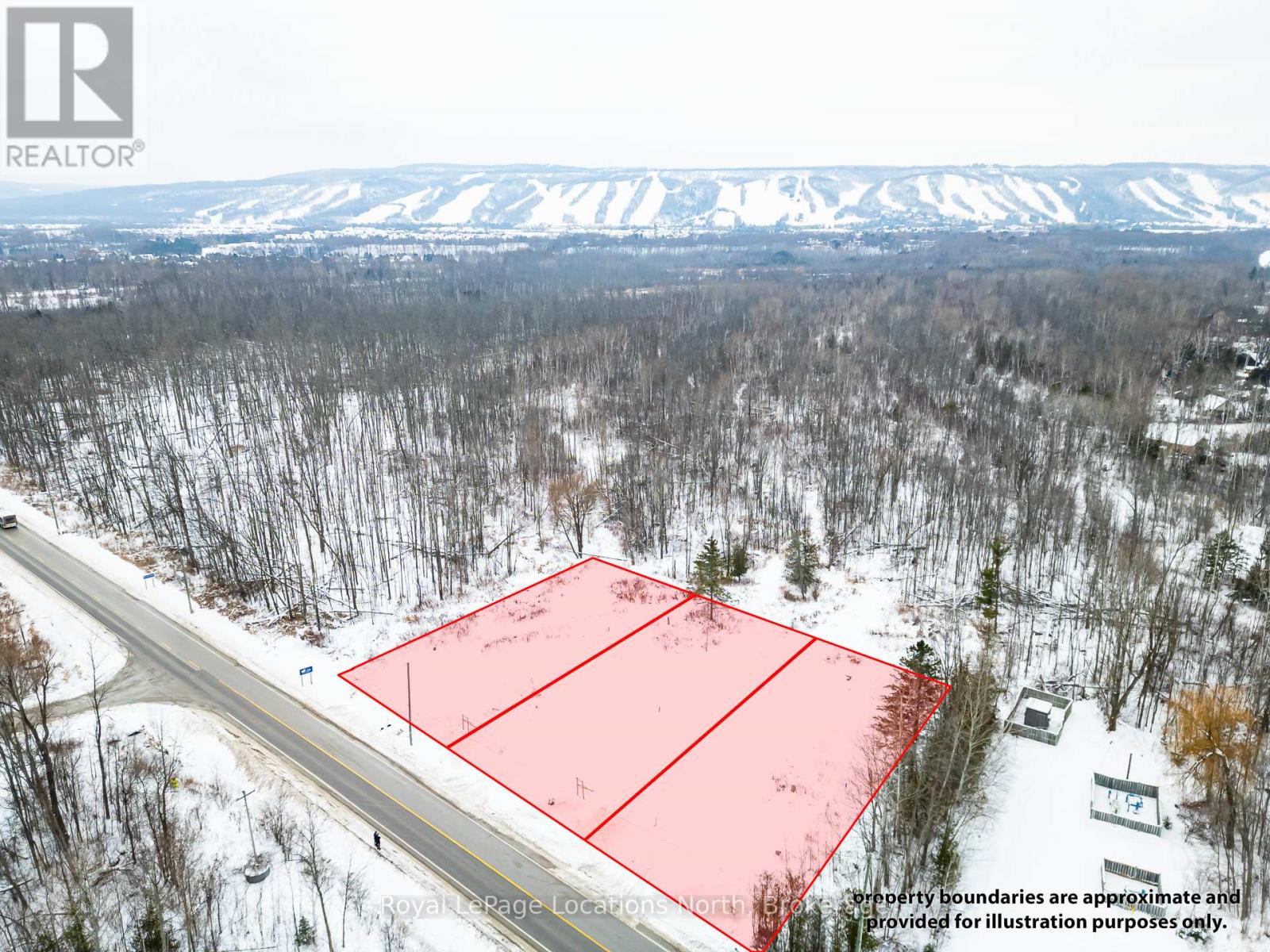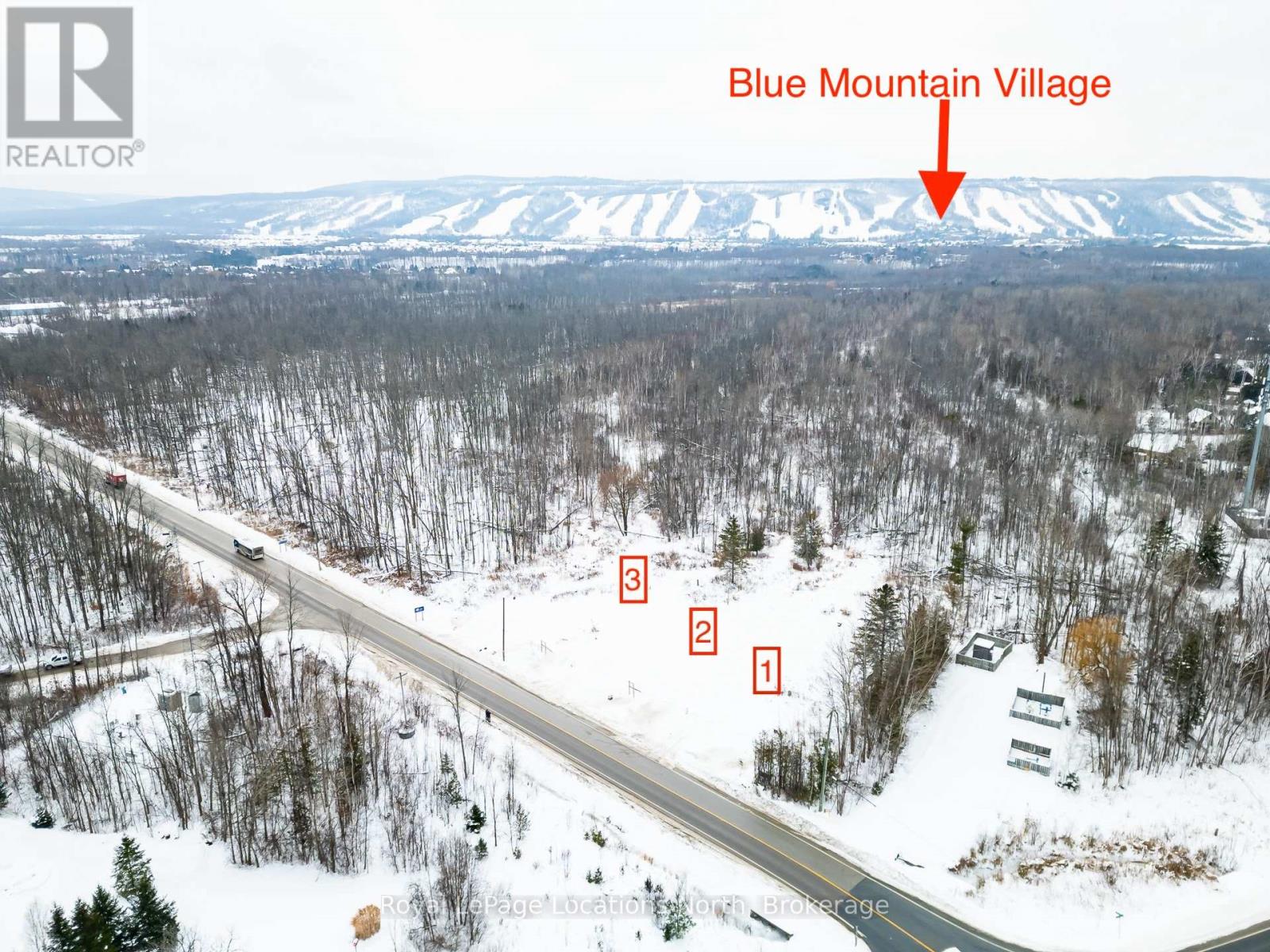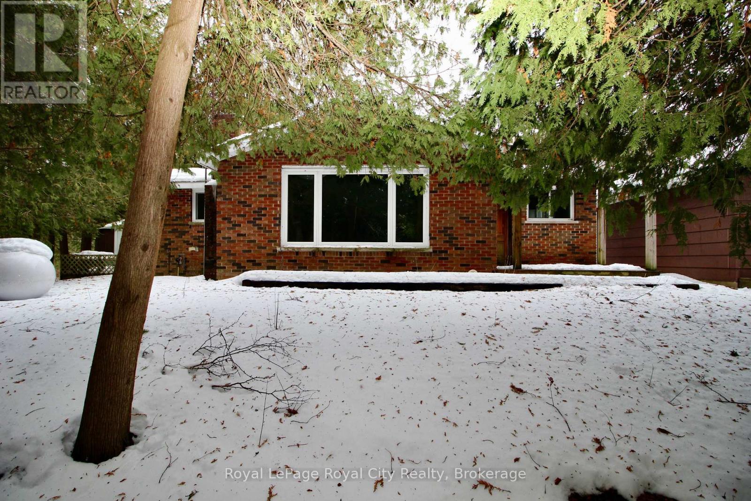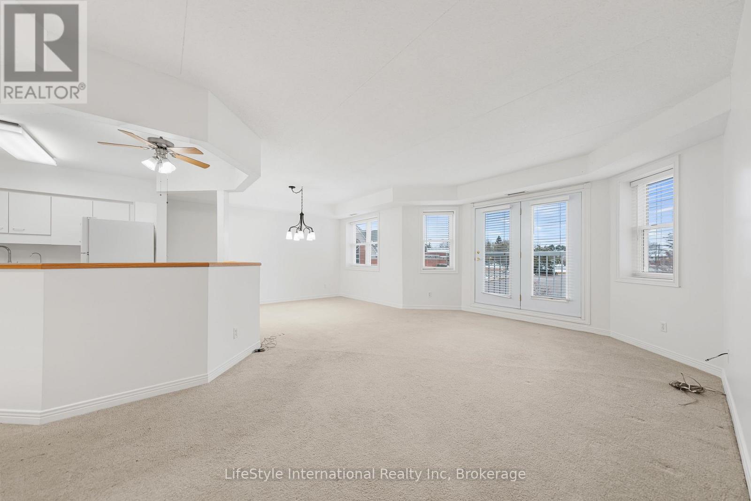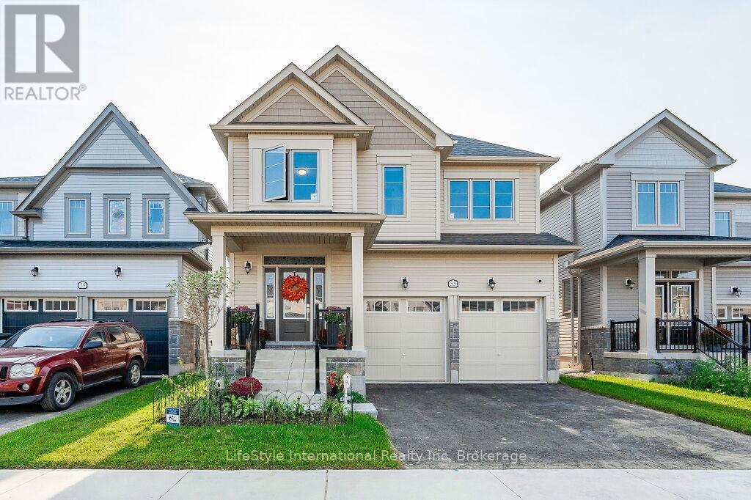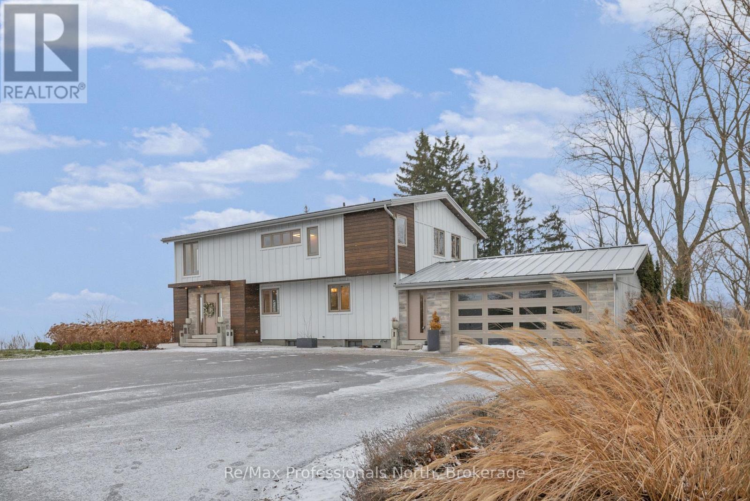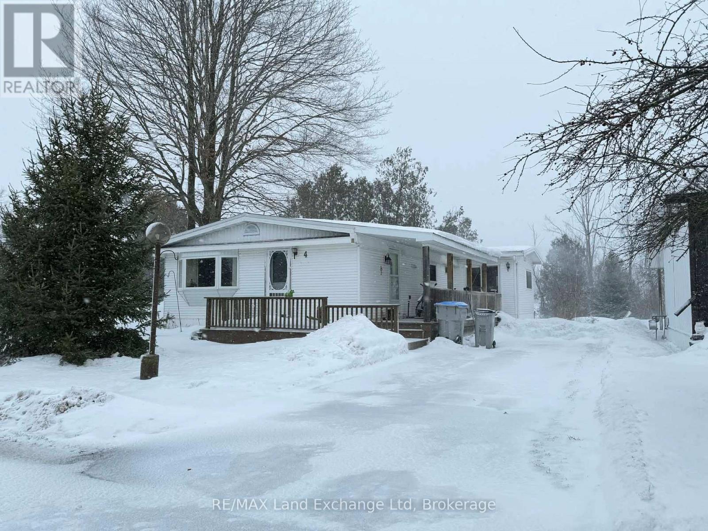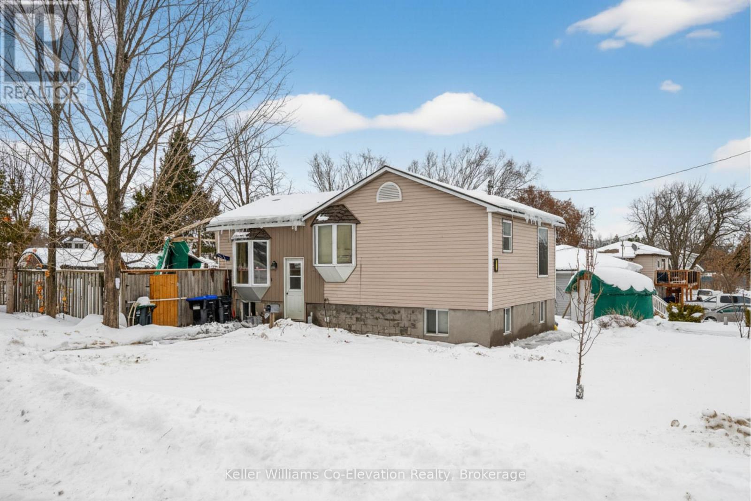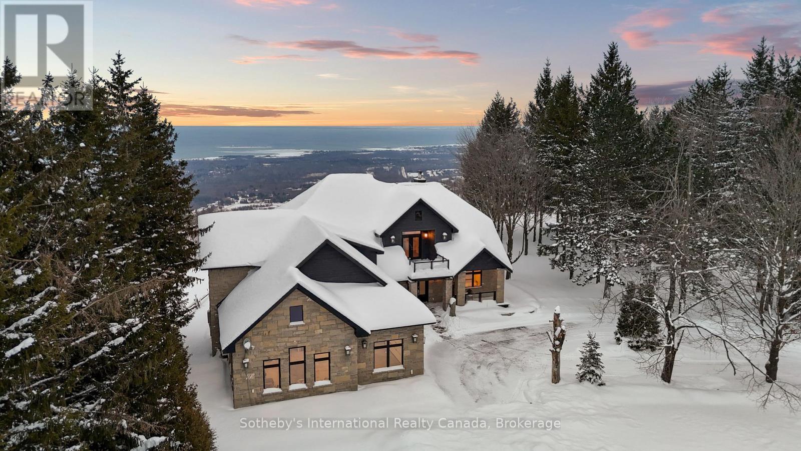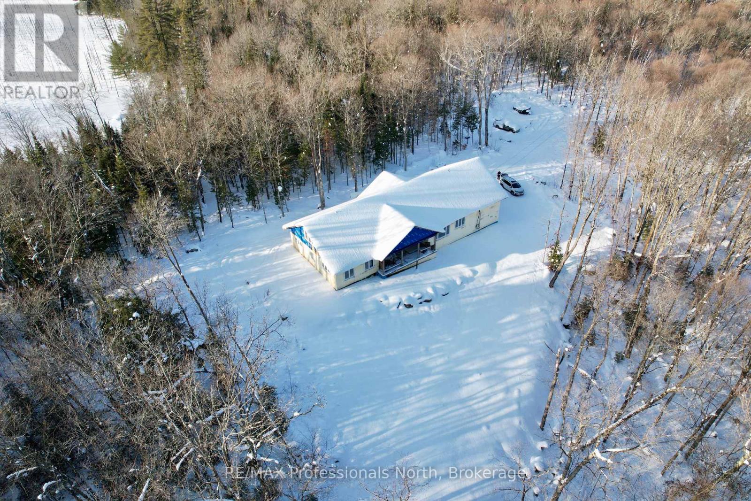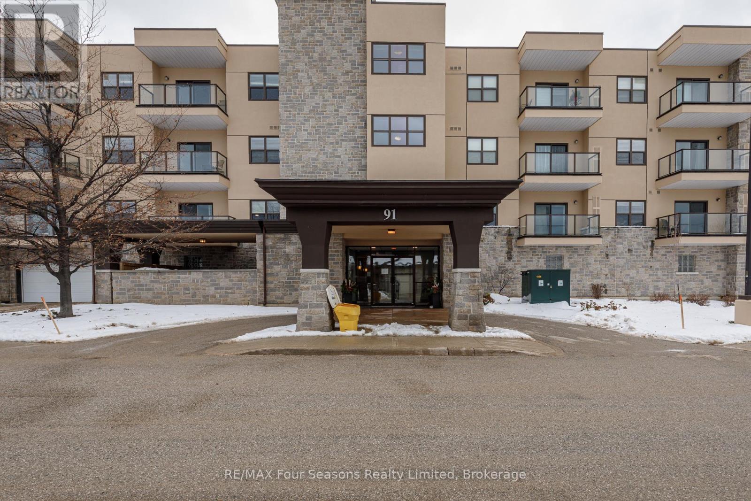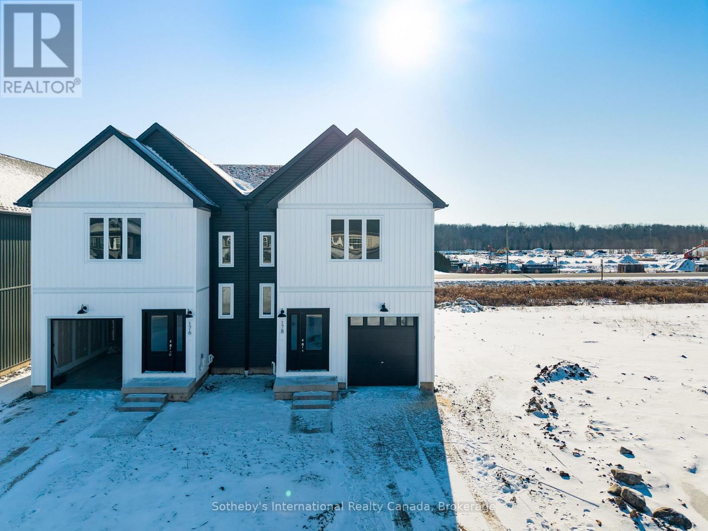2-372 Grey Road 21 Road
Blue Mountains, Ontario
Build your dream home in the heart of Blue Mountain. This exceptional vacant lot backs onto a 30-acre protected forest, offering privacy, natural surroundings, and a peaceful setting. Located within the Town of The Blue Mountains, the property presents a rare opportunity to design and build in one of the area's most sought-after lifestyle destinations. Winter views of Blue Mountain ski hills night lights from your back yard. Bring your own plans and builder to create your own dream home. Alternatively, Terra Brook Homes is also available to collaborate with buyers on a fully custom home design tailored to individual needs and preferences, or you can choose from their selection of floor plans, available in various sizes and price points. Enjoy year-round recreation with nearby hiking and biking trails, ski resorts, golf courses, beaches, and more. The charming communities of Thornbury, Blue Mountain Village, and Collingwood offer boutique shopping, dining, and amenities just minutes away. Tarion Warranty available with new build. (id:42776)
Royal LePage Locations North
3-372 Grey Road 21 Road
Blue Mountains, Ontario
Build your dream home in the heart of Blue Mountain. This exceptional vacant lot backs onto a 30-acre protected forest, offering privacy, natural surroundings, and a peaceful setting. Located within the Town of The Blue Mountains, the property presents a rare opportunity to design and build in one of the area's most sought-after lifestyle destinations. Winter views of Blue Mountain ski resort night lights. Bring your own plans and builder to create your own dream home. Alternatively, Terra Brook Homes is also available to collaborate with buyers on a fully custom home design tailored to individual needs and preferences, or you can choose from their selection of floor plans, available in various sizes and price points. Enjoy year-round recreation with nearby hiking and biking trails, ski resorts, golf courses, beaches, and more. The charming communities of Thornbury, Blue Mountain Village, and Collingwood offer boutique shopping, dining, and amenities just minutes away. Tarion Warranty available with new build. (id:42776)
Royal LePage Locations North
4616 6 Highway
Northern Bruce Peninsula, Ontario
Affordable Country Property on 3.5+ Acres in Miller LakeWelcome to 4616 Highway 6, a well-maintained 3-bedroom home situated on just over 3.5 acres in the community of Miller Lake. Priced at $379,900, this property represents an excellent opportunity for first-time home buyers or entry-level investors, offering strong value at the lower end of the local market.The home features a practical layout and has seen several important updates, providing peace of mind for future owners, including a new septic system (2019), new deck (2019), roof replaced in 2017, and updated windows (2017).Set in a natural, private setting with convenient year-round access along Highway 6, the property offers the benefits of rural living while remaining close to local lakes, trails, and outdoor recreation throughout the Bruce Peninsula. The generous lot size provides ample space to enjoy the outdoors, expand living areas, or explore potential short-term rental opportunities, subject to applicable approvals.A versatile property with excellent potential at an attractive price point - Call your agent today (id:42776)
Royal LePage Royal City Realty
205 - 208 Silvercreek Parkway N
Guelph, Ontario
Welcome home.This large, beautiful, two bedroom unit has almost 1,300 square feet of finished living space for you to enjoy. The oversized primary bedroom features a large walk-in closet, private 3-piece washroom, and room for an office or sitting room within this large bedroom. In addition to the bedroom closets you have added storage space in the foyer closet, as well as the utility room, which features your own in-suite laundry. The kitchen boasts ample storage, a dishwasher and an eat-in space large enough for a bistro-style dining set. This unit also has a formal dining room, and spacious living room which makes this a wonderful unit for entertaining family and guests. When you require additional space for large gatherings you can use the common room, and for overnight or out of town guests, for a small fee you can rent the guest suite. You also have access to the gym, library, and a fully stocked workshop for all your mending and tinkering needs. LSRC is a not for profit, non-denominational, senior lifestyle community. Its intent is to provide quality, reasonably priced senior lifestyle living for those living in Guelph. In addition, it is the wish of Lutheridge Seniors Residential Corporation to foster an atmosphere of positivity, and community for the benefit of all its residents. Lutheridge is a non-smoking building. This property is a Life Lease building, and requires cash only offers as no mortgage can be registered against a life lease, however no land transfer tax, or legal fees are paid on closing. The monthly fee includes property taxes and municipal water. (id:42776)
Lifestyle International Realty Inc
55 Povey Road
Centre Wellington, Ontario
Presenting a magnificent 4-bedroom residence, situated in an enviable location, offering an impressive 2,700 square feet of total refined living space. This extraordinary "pet-free from new" property has been meticulously upgraded to cater to the most discerning of tastes. This exceptional property has undergone a plethora of upgrades, including a gas fireplace, an oak staircase with a maple finish, and upgraded vanities throughout. The gourmet kitchen features stainless steel canopy hood fans and under-counter lighting, perfect for any culinary enthusiast. The master ensuite boasts a luxurious tub with a handheld faucet, a spa-like shower, and upgraded features like a niche and glass enclosure. Two of the 5 bathrooms have been upgraded with one-piece toilets and modern fixtures. High-end Laminate flooring throughout the main level adds a touch of elegance, while valence mouldings on all floors complete the look. A backsplash in the kitchen, an insulated garage ceiling, and an electric TV package in the master bedroom are just a few of the many additional upgrades. The exterior features an outside gas line for a BBQ, a 200-amp service, and a house electric surge protector. The owner has supplied numerous upgrades, including appliances, a central vacuum system, and a Lennox high-efficiency central air unit. Security cameras with solar panels outside ensure peace of mind, while a stacked washer and dryer complete the picture above grade. However, this home offers even more, with a recently professionally finished basement featuring a large rec room as well as a stylish 3-piece bathroom and lastly a fully fenced back yard. You will be impressed when you see this home in person, don't delay. (id:42776)
Lifestyle International Realty Inc
434 Front Road
Norfolk, Ontario
Looking for the perfect waterfront location to live and entertain? This stunning 4 bedroom, 3 bathroom recently upgraded waterfront home surrounded by over 4 acres along the shores of Lake Erie will most likely check off all the boxes on your wish list. As you enter the property though the secure smart gates, you will instantly feel like this is "home". Beautifully landscaped grounds with the full irrigation system with a 1500 sq. ft. outdoor patio space complete with covered outdoor kitchen perfect for entertaining to the stunning lake views. This home will simply WOW the most discriminating!! In addition, there is a private bunkie for overflow guests or private office with high-speed internet available. Rare private water access and dock provide lake entry make this a true waterfront home or escape on Lake Erie!! The interior will also not disappoint!! The open concept design filled with natural light and hardwood floors throughout. A luxurious primary suite awaits featuring panoramic lake views, spacious walk-in closet, automatic blinds and a spa-like ensuite bath with double rain shower. The fully integrated smart home system controls lighting, music, media and security. The stunning upgraded kitchen boasts built in appliances with wine cellar !! Don't miss this spectacular turn-key home!!! (id:42776)
RE/MAX Professionals North
4 Riverside Drive
North Huron, Ontario
*Charming Open Concept Modular Home in Turnberry Estates* Discover the perfect blend of comfort and convenience in this stunning modular home located just outside of Wingham. Featuring an inviting open concept design, this property boasts 2 spacious bedrooms and 2 modern bathrooms, making it ideal for both relaxation and entertaining. Enjoy breathtaking views overlooking the serene Maitland River, where you can immerse yourself in nature. The home is equipped with natural gas heating and a cozy gas fireplace, ensuring warmth and comfort during the colder months. Step outside onto the large deck, perfect for summer nights and outdoor gatherings. The community park enhances your lifestyle with a clubhouse, swimming pool, and direct river access for fishing or peaceful strolls along the water. Don't miss this opportunity to enjoy a tranquil lifestyle in a vibrant community! (id:42776)
RE/MAX Land Exchange Ltd
332 Wardell Street
Tay, Ontario
OPPORTUNITY KNOCKS! Step into possibility with this modest raised bungalow set on a generous 80' x 120' corner lot, just 10 minutes to Midland, 30 minutes to Orillia, and 40 minutes to Barrie. A solid entry-level option for first-time buyers or anyone looking for an affordable home they can personalize, this property offers practical living in a commuter-friendly location. The main floor features an open-concept living room, dining area, and kitchen, with doors leading out to the deck and fully fenced backyard-a great setup for everyday living, pets, kids, and future updates. A full bathroom is also located on this level. The lower level includes three bedrooms, offering flexible space for family, guests, or home offices. Close to Georgian Bay, local beaches, and nearby trails, this home puts outdoor adventure within easy reach. If you're ready for an attainable home with potential and room to grow, this one is worth a look. (id:42776)
Keller Williams Co-Elevation Realty
107 Maple Lane
Blue Mountains, Ontario
Spectacular estate perched atop Blue Mountain, offering breathtaking panoramic views of the ski hills, Georgian Bay, and the town of Collingwood. This custom-built residence features advanced ICF R- 24 construction providing exceptional insulation, strength, and energy efficiency. The interior showcases the finest craftsmanship and premium finishes throughout, flooded with natural light and stunning vistas from every window. The home offers four bedrooms, including two luxurious principal suites-one conveniently located on the main floor with patio access, and a second-floor suite featuring a private balcony. The dramatic great room is highlighted by a two-storey, tile-fronted fireplace, creating a striking focal point. The custom kitchen is designed for both beauty and function, complete with a Caesar stone waterfall island and a climate-controlled wine cellar. Outdoors, enjoy a custom-built saltwater pool with pool house, an attached three-car garage, and meticulously manicured grounds featuring flagstone patios and mature maple and pine trees. The property spans 10.66 exceptionally private acres with a gated stone entrance, offering both seclusion and prestige. Additional features include Geo Thermal HVAC, backup propane generator, underground hydro service, hand-honed local limestone exterior cladding, and a durable Enviroshake roof. A true four-season retreat, ideally suited for outdoor enthusiasts with skiing, hiking, and biking at your doorstep, and direct access to the renowned Bruce Trail at the edge of the property. (id:42776)
Sotheby's International Realty Canada
121 Loon Lake Road
Magnetawan, Ontario
Your wait is over! Upon arriving and well before, your venture to Magnetawan and Loon Lake Rd welcoming 100 acres surrounded by Lakes and nature will feel like HOME! Truly unique peaceful retreat includes a 70% Completed Custom - Built home showing impeccable craftsmanship and modern efficiency. Details and finishes include ICF Construction from the Slab-on-Grade Foundation to the Rafters, R60 Insulation, Steel Roof, vaulted ceiling in open concept bright and spacious Kitchen/Living & Dining maximizing serene views from everywhere. Inviting and well laid out with 3 bedrooms, 2 bathrooms (ensuite for Primary), Main floor laundry and storage with Lofts at both ends of home adds living and personality to the feel. Oversized attached garage with 14 foot ceilings and 12 x 12 foot entrance provides access to utility room. Loft above with rough-in and further development potential. Located within access to 2 lakes in the immediate area this stunning property consists of a mix of lush hardwood, red pine, natural and unparalleled setting awaits. Community of Magnetawan. Homeowner, a Professional Contractor, can provide details, Drawings, Renditions COMPLETE details available upon request. (id:42776)
RE/MAX Professionals North
310 - 91 Raglan Street
Collingwood, Ontario
Enjoy an exceptional active retirement lifestyle in this bright and beautifully updated 2-bedroom, 2-bathroom condominium located in the sought-after Raglan Village community. This well-maintained unit features brand new luxury vinyl flooring in the living room and new quartz countertops in the kitchen, adding both style and durability. A unique walk-in closet/pantry provides exceptional storage and organization - an incredibly functional and handy feature rarely found in comparable units. The open living space is filled with afternoon sun and extends to a private balcony with a view to the escarpment, ideal for relaxing or enjoying the fresh air. Additional highlights include indoor ground-level parking, in-suite laundry, and a convenient storage unit located directly behind the parking space. The primary bedroom offers a comfortable retreat with an ensuite step-in shower and grab bar, providing added safety and accessibility. Residents enjoy full access to the Raglan Club, featuring an impressive selection of amenities including a therapeutic swimming pool and hot tub, fully equipped exercise room, bar/bistro, games room, and library - ideal for maintaining an active and social lifestyle. A variety of organized social activities are also available for those who wish to participate, along with convenient access to the dining room/restaurant located within the attached Raglan Retirement Residence. Ideally situated close to Georgian Bay, Sunset Point Park, and the Collingwood General and Marine Hospital, this condo combines comfort, convenience, and community living. Available immediately - move in and start enjoying all that Raglan Village has to offer. (id:42776)
RE/MAX Four Seasons Realty Limited
178 Equality Drive
Meaford, Ontario
Available for immediate occupancy, this brand-new Rocklyn Model A by respected local builder Nortterra offers over 1,500 sq. ft. of thoughtfully designed living space. The home features 3 bedrooms, including a spacious principal bedroom with a 4-piece ensuite, ideal for modern family living.. Enjoy low-maintenance, modern living in a welcoming Meaford community surrounded by scenic hiking trails and outdoor recreation. Located close to downtown Meaford, you'll have easy access to shops, dining, and local arts and culture, with Meaford Hall just a short walk away.A Tarion New Home Warranty is included, offering added confidence and peace of mind for new homeowners. This is a great opportunity to step into homeownership with a brand-new home built for comfort, convenience, and long-term value. (id:42776)
Sotheby's International Realty Canada

