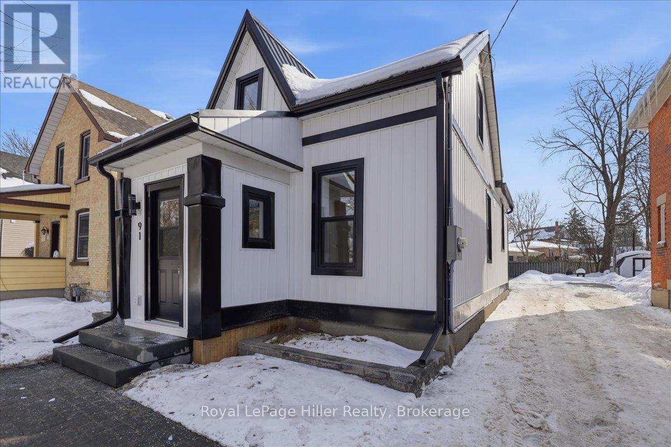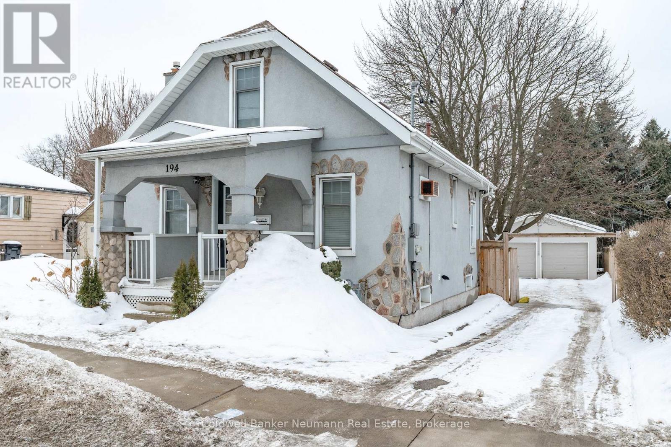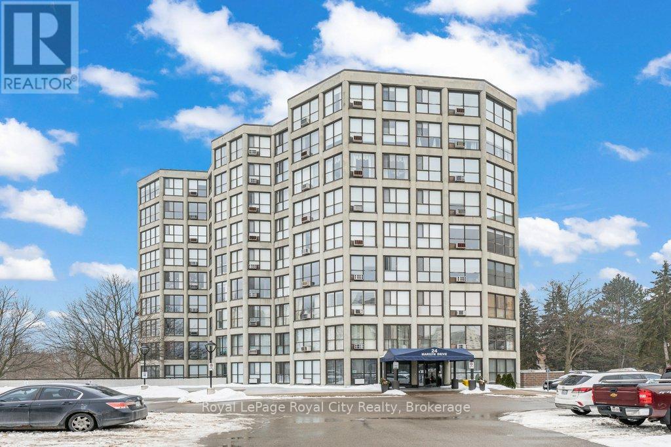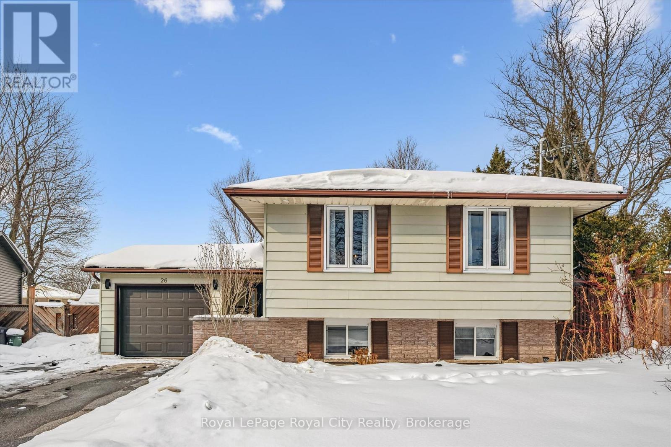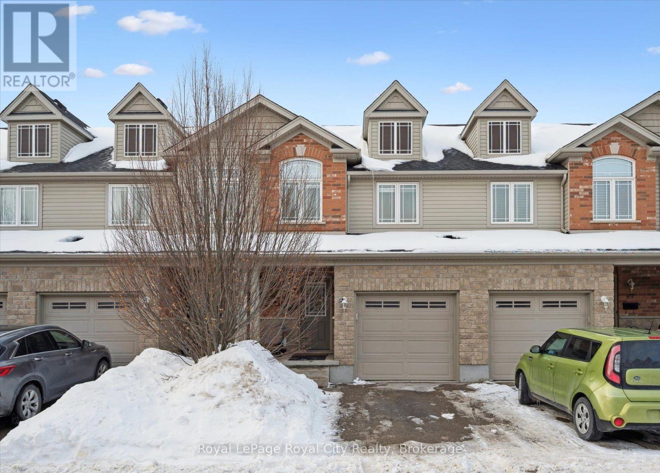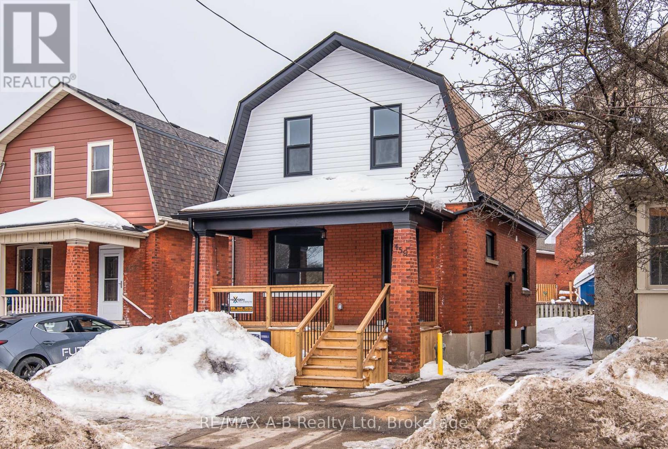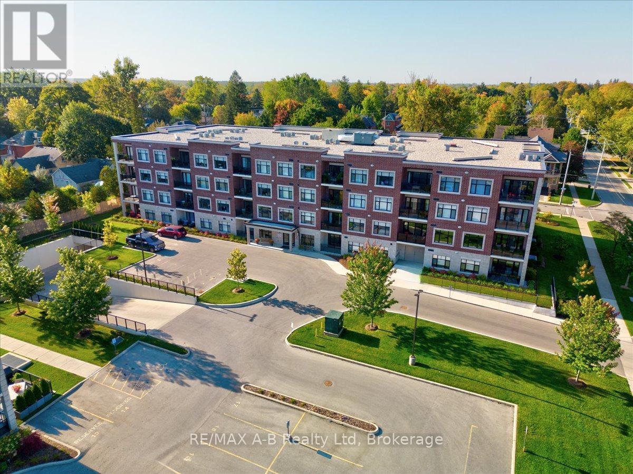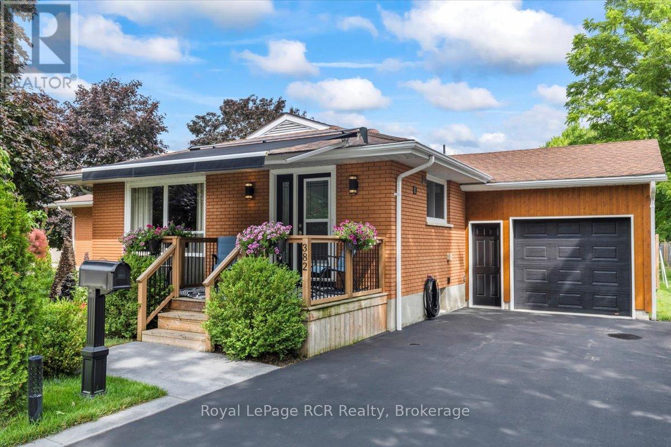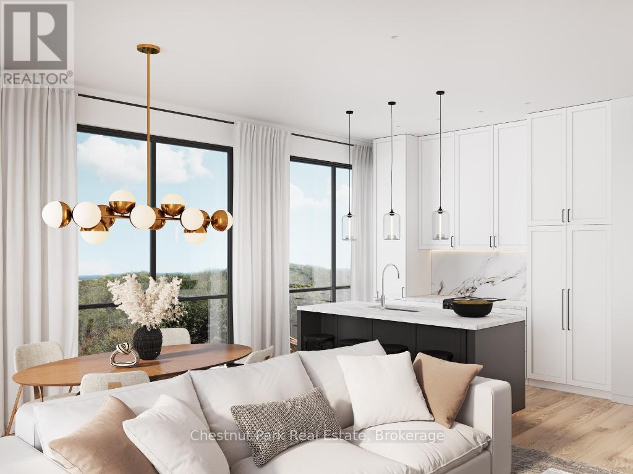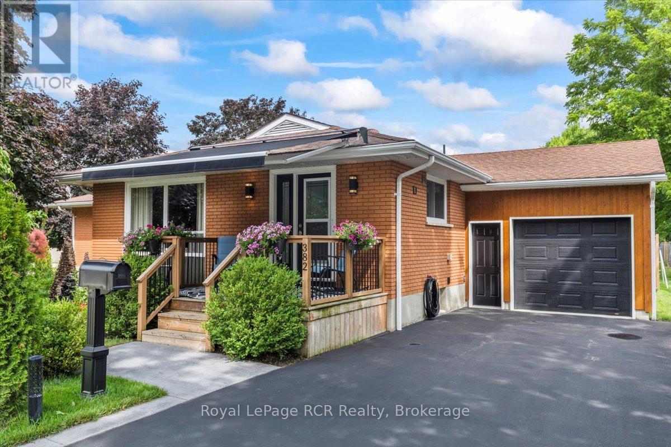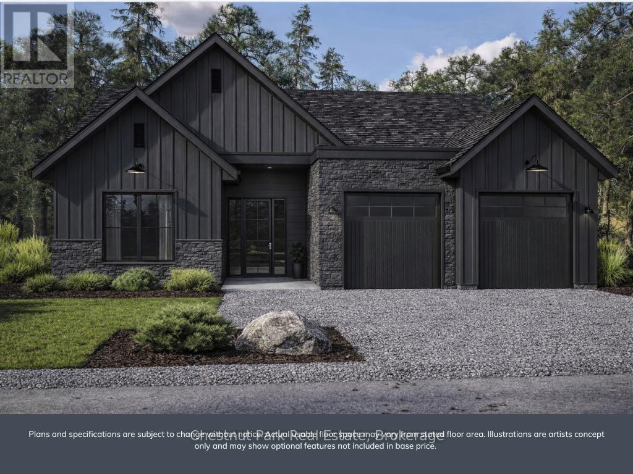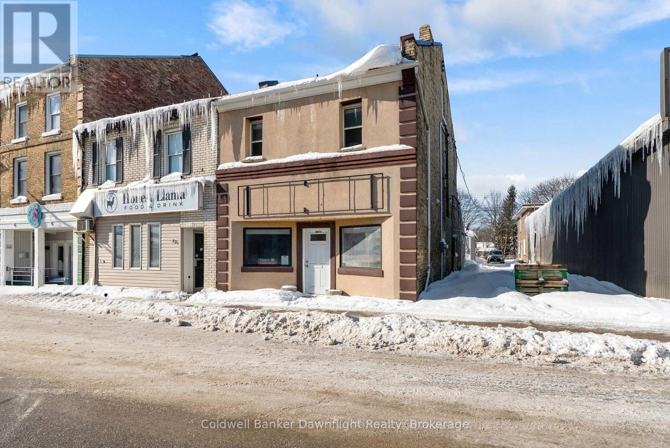91 Dufferin Street
Stratford, Ontario
Welcome to 91 Dufferin Street. Located in the heart of Stratford in one of the city's most walkable neighbourhoods, this move-in-ready character home is just a short stroll to downtown shops, cafés, studios, arenas, schools, and more. Thoughtfully reimagined, this two-bedroom, one-and-a-half-bath home blends historic charm with modern functionality, offering approximately 1,300 sq ft of above-grade finished living space, excluding closets, pantry, and front entry areas. Upstairs features two spacious bedrooms, both with walk-in closets, along with a beautifully finished three-piece bathroom combined with convenient second-floor laundry.The main level showcases a fully renovated kitchen with quartz counters, a tiled backsplash, custom millwork, accent lighting, pot filler, and a true walk-in pantry that offers exceptional storage rarely found in homes of this era. A dedicated mudroom with built-in millwork serves as an intentional landing space with direct access to the rear patio and partially fenced backyard, while a main-floor powder room just off this area enhances everyday functionality. The full basement offers approximately 633 sq ft of unfinished space, providing flexibility for storage, hobbies, or future plans, and the hot water heater is owned. Exterior updates include new siding, steel roofing, windows and doors, new hardscaping and asphalt driveway completed in Fall 2025, along with a functional shared laneway that provides convenient rear parking access. Extensively renovated and brought back to life by a licensed local contracting team, all relevant permits were filed and passed and are available to cooperating Realtors upon request. Ideal for those who appreciate character, thoughtful design, and organized living with exceptional storage, this home suits professionals, down sizers, or first-time buyers looking for a space that feels complete and considered from day one. (id:42776)
Royal LePage Hiller Realty
194 Dundas Street N
Cambridge, Ontario
This beautifully updated cottage-style home in desirable East Galt seamlessly blends timeless character with contemporary finishes. The inviting exterior showcases modern stucco paired with expertly crafted stonework, setting the tone for what awaits inside. Step onto the spacious covered front porch and enter a home where every detail has been thoughtfully updated. The stunning fireplace in the front room echoes the homes exterior, featuring a unique stucco and stone façade with a vintage electric log insertadding both warmth and charm. This versatile space can serve as a formal dining area or a cozy sitting room. Elegant arched doorways and new laminate flooring lead to an open-concept living room and an updated kitchen complete with white cabinetry, stainless appliances, ample storage, under-cabinet lighting, a built-in fridge, beveled subway tile backsplash, and a Silgranit sink. Just off the kitchen, a new rear deck provides ideal space for outdoor dining and entertaining. The main floor also includes a spacious bedroom with a large window and a stunning modern farmhouse bathroom featuring a wood-accented ceiling, subway tile tub surround with dark grout, and a sleek vanity with an integrated sink. Upstairs, you'll find two additional well-appointed bedrooms with stylish accent walls and ample storage. The basementwith a separate entranceoffers potential for an in-law suite, income property, or extended living space. Situated on a generous 132-foot deep lot, the property offers parking for 8+ vehicles, plus an oversized two-car garage/workshop with electricalperfect for hobbyists or trades. The new fully fenced backyard includes a custom rolling gate, a new deck with privacy screens, and plenty of room for entertaining or play. Additional upgrades include newer windows, furnace, electrical, and plumbing making this home truly move-in ready. Ideally located near parks, trails, schools, and major amenities, this is East Galt living at its finest (id:42776)
Coldwell Banker Neumann Real Estate
1005 - 24 Marilyn Drive
Guelph, Ontario
Welcome to 1005-24 Marilyn Dr! This bright and spacious unit is located on the top floor, overlooking Riverside Park. Each floor to ceiling window features an interrupted view of the beautiful park below, allowing plenty of natural light to flow throughout the home. The classic open-concept design is perfect for entertaining friends and family or relaxing and enjoying a quiet evening in. The spacious kitchen boasts loads of counter and cabinet space. Off of the kitchen, sits the living area, with space for a dining room in between. Down the hall, you'll discover a generous primary suite with two-piece ensuite and laundry. In addition to the primary, there is a sizeable second bedroom with large closet and a three-piece washroom. This unit features underground parking and a storage locker. Located in a quiet, friendly and well-maintained building close to amenities, shopping, golf, parks, trails, senior centre, restaurants and more. (id:42776)
Royal LePage Royal City Realty
26 Vista Terrace
Guelph, Ontario
Tucked away on a quiet cul-de-sac in a fantastic neighbourhood, this spacious 5-bedroom side split offers the perfect blend of comfort, updates, and outdoor enjoyment. Set on a generous pie-shaped lot, the backyard is designed for entertaining and relaxation with a sparkling in-ground pool, a spacious patio area, and plenty of space for family fun. Inside, the main level features a bright, open-concept living room and dining area, creating an ideal layout for everyday living and hosting. The beautifully updated kitchen (2022) is both stylish and functional, complete with modern finishes and patio sliders leading out to the covered deck. Three well-appointed bedrooms and a 4-piece main bathroom complete the main floor. The renovated basement (2022) adds exceptional versatility, offering a spacious recreation room perfect for movie nights or a kids' retreat, along with two additional bedrooms, a private office, laundry room, and a 3-piece bathroom- ideal for growing families or multi-generational living. Thoughtfully maintained with major updates including a new furnace and A/C (2021), new pool pump (2021), new pool liner (2017), updated 220-amp electrical service, and exterior pot lights (2021), this home provides peace of mind for years to come, while an attached garage adds everyday convenience. Located close to all major amenities, schools, parks, trails, and a golf course, this is a wonderful opportunity to own a move-in-ready home in a desirable, family-friendly setting. (id:42776)
Royal LePage Royal City Realty
91 Lambeth Way
Guelph, Ontario
Welcome to 91 Lambeth Way, a beautifully maintained two-storey townhome located in Guelph's highly desirable south end. Thoughtfully designed for everyday living, the open-concept main floor offers a functional layout that seamlessly connects the kitchen, dining area, and bright living room-perfect for both entertaining and relaxing at home. The kitchen features stainless steel appliances and ample workspace, while hardwood flooring adds warmth and character throughout the living area. A convenient two-piece bathroom completes the main level.Upstairs, you'll find three spacious bedrooms, a well-appointed four-piece bathroom, and the added convenience of second-floor laundry, making busy family routines that much easier. The finished basement provides additional living space ideal for a rec room, home office, or gym, and includes a three-piece bathroom for added flexibility.Outside, enjoy a private outdoor space perfect for summer BBQs and quiet evenings outdoors. Ideally situated within walking distance to excellent schools, parks, trails, and everyday amenities, this home offers the perfect blend of comfort, convenience, and family-friendly living in one of Guelph's most sought-after neighbourhoods. (id:42776)
Royal LePage Royal City Realty
459 Downie Street
Stratford, Ontario
Fully Renovated Brick Beauty - Move-In Ready! Welcome to this stunning 1.5 -storey brick home featuring a fully fenced yard and stylish upgrades from top to bottom. This beautifully updated property offers 3 spacious bedrooms, 2 baths, and a partly finished basement, perfectly located close to the city core for convenience and lifestyle. Highlights you'll love: Gorgeous kitchen with quartz countertops and brand-new stainless steel fridge, stove & dishwasher Spray foam insulation for energy efficiency . Entire home re-drywalled, rewired & re-plumbed. Brand-new furnace & ductwork throughout All new flooring across the home. New exterior windows and doors for comfort and curb appeal. Upper roof replaced. New front porch & back deck - perfect for relaxing or entertaining. This home blends modern upgrades with timeless charm - truly turn-key and worry-free living. Don't miss your chance to own this beautifully renovated gem - schedule your showing today! FRONT YARD will so sodded at the earliest opportunity. (id:42776)
RE/MAX A-B Realty Ltd
109 - 235 John Street N
Stratford, Ontario
Welcome to the Villas of Avon II by Tricar. Located in the heart of the Avon Ward, the Villas of Avon II provides all the carefree benefits of condo living while being located in a highly sought after mature neighbourhood within walking distance to shops, hospitals and restaurants. This condo is a 1240 sq ft 2BR corner unit located on the ground floor facing Caledonia St. This unit features several upgrades including quartz countertops, engineered hard wood flooring throughout and upgraded ceramic tile in both bathrooms. 1 underground parking stall is included with this unit as well as 1 deeded outdoor parking stall and a storage locker. Building amenities include gym/fitness centre, residents lounge and guest suite. (id:42776)
RE/MAX A-B Realty Ltd
382 3rd Street
Hanover, Ontario
xcellent Investment Opportunity! Don't miss your chance to own this incredible property, ideal for investment or as a multi-generational home. It features two beautifully updated residences on a lovely, landscaped lot. The current owner has lovingly enjoyed this property for 35 years. It worked perfectly to live in one house while renting the other. The first home features three bedrooms and a bathroom upstairs, along with an additional bedroom and bathroom downstairs. It boasts a modern eat-in kitchen equipped with high-quality appliances, a bright living room, a cozy recreation area with a gas stove, a fun game room, and a spacious laundry room. The property also features an attached heated garage built in 2021, a storage shed, and a welcoming front porch with an awning, as well as a back deck perfect for relaxation. The second home features two bedrooms, a comfortable living room, a newly renovated kitchen complete with its own appliance package, a full bathroom, a practical laundry room, and a deck, as well as a storage shed and new central A/C just installed. This property is perfect for families wanting to keep their extended relatives close, and its prime location near amenities makes it even more appealing and all the updates have been done. This is an opportunity you won't want to overlook! You will be genuinely impressed by the exceptional pride of ownership evident throughout this remarkable property! (id:42776)
Royal LePage Rcr Realty
202 - 15 Pine Needle Way
Huntsville, Ontario
Discover The Ridge at Highcrest by Edgewood Homes, a community where modern design meets the simplicity of hassle-free living. Among its standout offerings is suite 202, The Spruce, which is a corner with windows facing the North and West. The Spruce is a 2 bedroom, 2 bathroom suite featuring a spacious 1,024 SQFT of interior living space paired with 116 SQFT of outdoor bliss. Thoughtful design shines through with an open concept kitchen, living, and dining area, in-suite laundry, and a primary bedroom complete with an ensuite. Highcrest residents also gain access to exclusive amenities, including a fitness centre, indoor and outdoor kitchen and dining areas, an outdoor terrace, and a resident's lounge. For a limited time, Edgewood Homes is offering early bird incentives to all buyers, which include a full suite of stainless steel appliances, washer and dryer, storage locker, one parking space, $0 assignment fees, and included development charges. The Ridge at Highcrest offers the ultimate blend of luxury, convenience, and the serenity of Muskoka living. Photos are artist's concepts. (id:42776)
Chestnut Park Real Estate
382 3rd Street
Hanover, Ontario
Excellent Investment Opportunity! Don't miss your chance to own this incredible property, ideal for investment or as a multi-generational home. It features two beautifully updated residences on a lovely, landscaped lot. The current owner has lovingly enjoyed this property for 35 years. It worked perfectly to live in one house while renting the other. The first home features three bedrooms and a bathroom upstairs, along with an additional bedroom and bathroom downstairs. It boasts a modern eat-in kitchen equipped with high-quality appliances, a bright living room, a cozy recreation area with a gas stove, a fun game room, a spacious laundry room and new UV light just added to furnace. The property also features an attached heated garage built in 2021, a storage shed, and a welcoming front porch with an awning, as well as a back deck perfect for relaxation. The second home features two bedrooms, a comfortable living room, a newly renovated kitchen complete with its own appliance package, a full bathroom, a practical laundry room, and a deck, as well as a storage shed and new central A/C just installed. This property is perfect for families wanting to keep their extended relatives close, its prime location near amenities makes it even more appealing, and all the updates have been done. This is an opportunity you won't want to overlook! You will be genuinely impressed by the exceptional pride of ownership evident throughout this remarkable property! (id:42776)
Royal LePage Rcr Realty
384 Golf Course Road
Huntsville, Ontario
Coming Fall 2026, welcome to 384 Golf Course Road. Nestled on a private, tree-lined lot just under an acre, this executive home offers peace and seclusion while being minutes from downtown Huntsvilles shops, dining, and recreation. With Huntsville Downs Golf Club just steps away, it's the perfect retreat in a coveted location. This home provides up to 3,000 SQFT of living space, with a finished lower level, to enjoy. The main floor offers a spacious primary suite, open concept kitchen, living & dining area, home office, and plenty of natural light throughout. The walkout basement provides the opportunity to nearly double your space with extra bedrooms, a rec room, and more, designed to fit your lifestyle. Whether you're a growing family or looking to downsize, this home blends elegance, comfort, and flexibility. The option to customize the layout to make it truly yours, is available as well. Built for you by Edgewood Homes, a reputable builder of fine homes and cottages. (id:42776)
Chestnut Park Real Estate
437 Main Street
South Huron, Ontario
Prime mixed-use investment opportunity in the heart of downtown Exeter! This well-maintained building features a desirable blend of two commercial and two residential units, all separately metered -making it a turnkey addition to any investment portfolio. The prominent main-level storefront offers outstanding downtown exposure and steady foot traffic in Exeter's south end. Currently configured as professional office space, this bright and inviting unit includes wheelchair accessibility, exposed brick and a 2-piece bathroom, offering flexibility for a variety of retail or service-based uses.The lower residential unit features 2 bedrooms, a 3-piece bathroom, and a spacious office area. Thoughtfully updated with laminate flooring throughout, this unit provides comfortable and functional living space.At the rear of the building, you'll find a versatile commercial shop space-ideal for a tradesperson, hobbyist, or entrepreneur seeking practical workspace with easy access.The upper residential apartment is a spacious 3 bedroom, 2-bathroom unit offering generous square footage, abundant natural light, and modern updates throughout-creating an attractive living environment for tenants or an owner-occupier.With its strong tenant profile complete with 3 rented units, flexible layout, and prime Main Street location, 437 Main Street presents an excellent opportunity for investors or those looking to live and work in the vibrant Exeter community. (id:42776)
Coldwell Banker Dawnflight Realty

