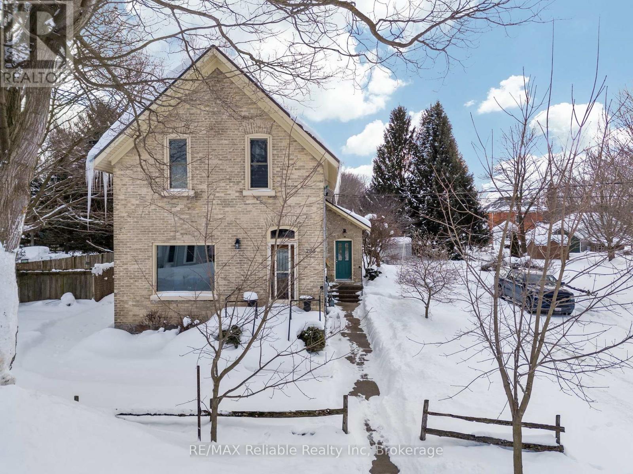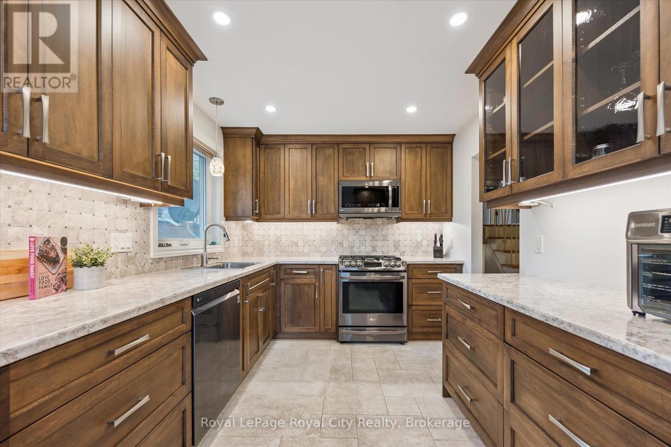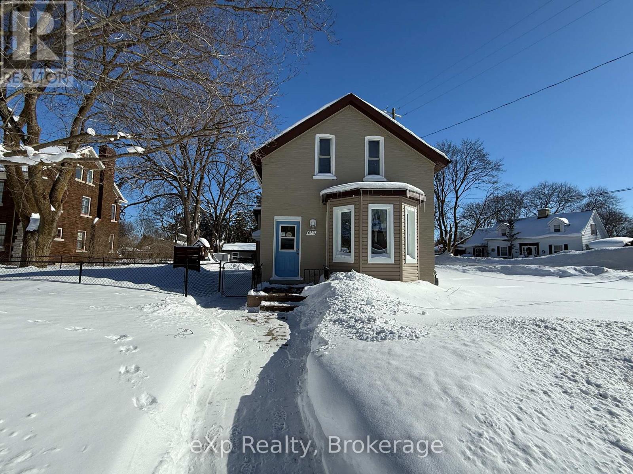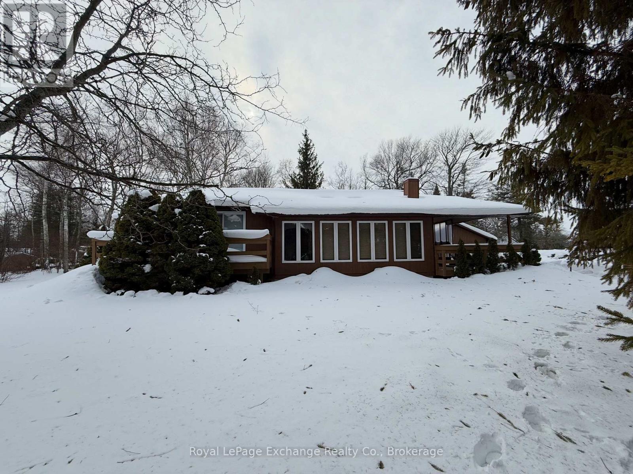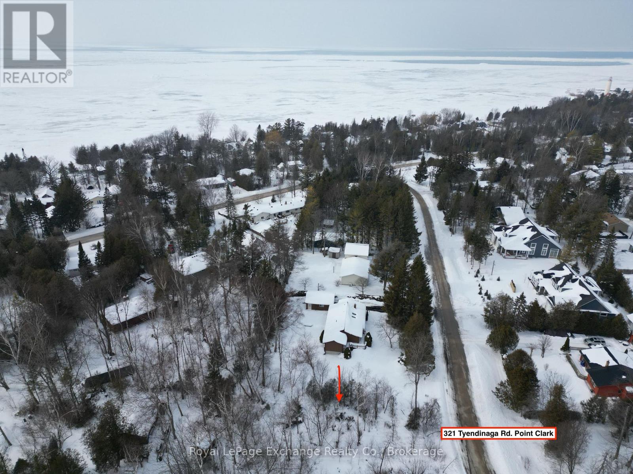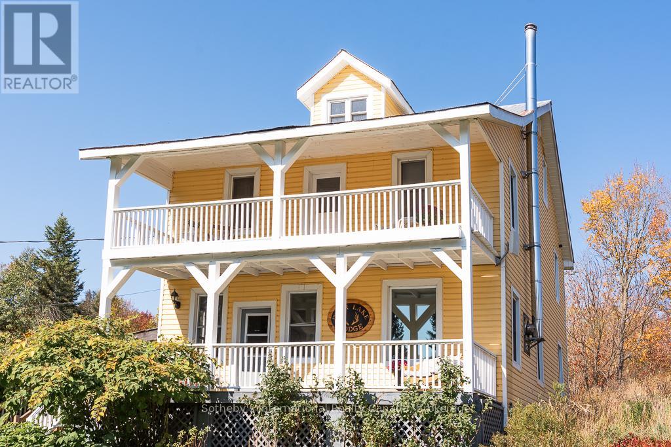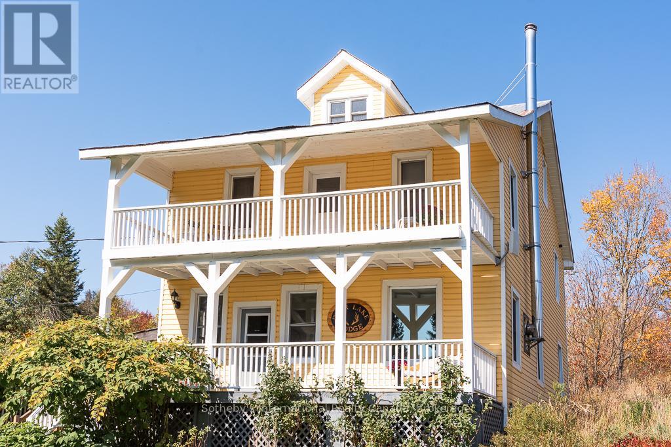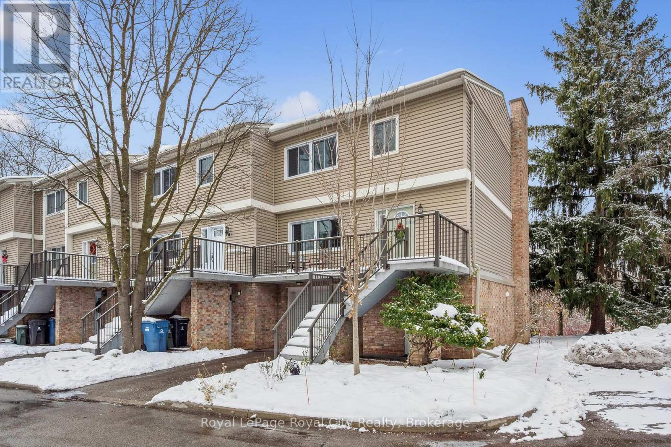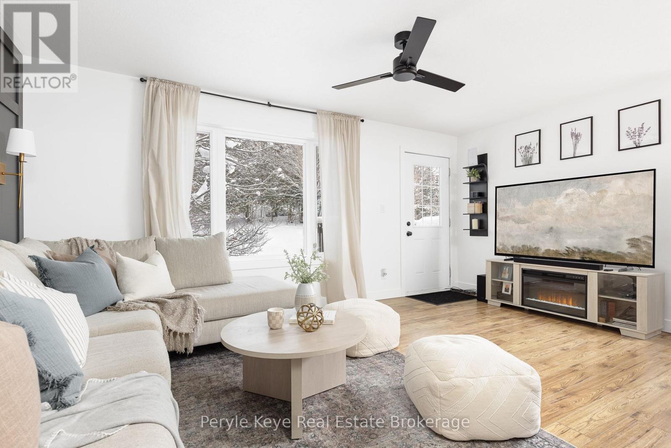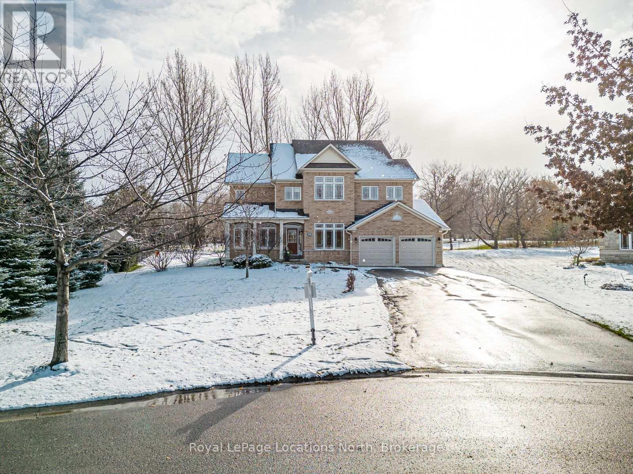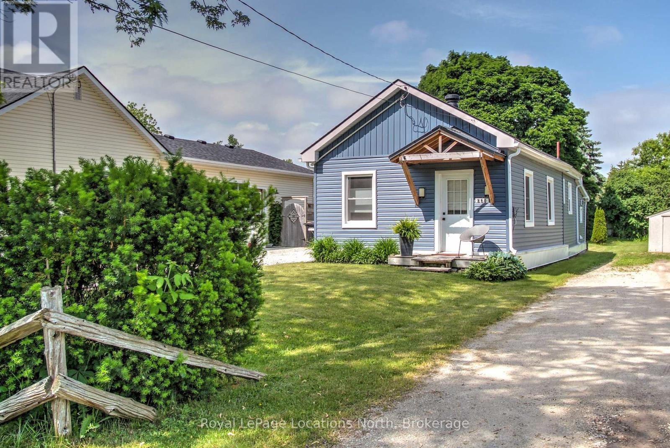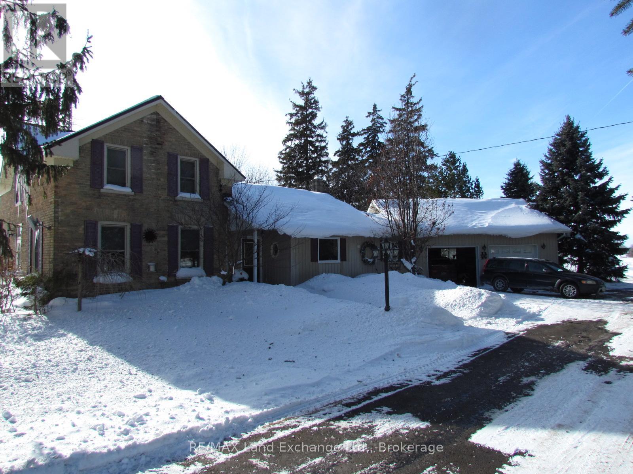293 Drummond Street
North Huron, Ontario
Solid brick home with loads of character, the main level features family room overlooking great backyard , 3 piece bathroom, eat in kitchen plus separate dining area with gorgeous wood ceiling. The bright living room is great for entertaining and leads to the open staircase. The upper level has three average sized bedrooms and a three piece bathroom with a great soaker tub. The exterior brick is in good condition along with a metal roof approx. 9 years old. The amazing lot and half gives lots of space for family, 99 feet frontage with 165 feet deep in a good Residential area. (id:42776)
RE/MAX Reliable Realty Inc
47 Argyle Drive
Guelph, Ontario
Welcome to 47 Argyle Drive - your opportunity to purchase a fully furnished turn-key home *. This beautifully updated 4-bedroom, 2-bathroom side-split is designed with todays busy family in mind. The bright, open-concept living and dining areas are perfect for everyday life and special gatherings alike, while the modern kitchen, complete with stainless steel appliances, is ready for everything from weeknight dinners to weekend baking marathons. Upstairs, you'll find spacious bedrooms that offer comfort and privacy, while the lower level provides the flexibility for a home office, playroom, or cozy media room. Step outside to a fully fenced backyard with a large deck - ideal for summer barbecues, kids and pets at play, or simply unwinding beneath the shade of mature trees. With an attached garage, a welcoming neighbourhood, and parks, schools, and amenities just around the corner, this is the perfect place to start your families next chapter. *excludes staging items (see Schedule) (id:42776)
Royal LePage Royal City Realty
630 Gibson Street
Brockton, Ontario
This home has been beautifully updated and features a modern, bright kitchen with recently updated cabinetry and countertops, along with many other updates, including living room, upstairs washroom and insulation. Offering three bedrooms, two bathrooms, an eat-in kitchen, spacious living area, and a den/office or a play area for the kids, this home is both functional and welcoming. Outside, you'll find a fully fenced yard - perfect for kids or pets and a detached 27' x 27' garage with hydro. Located close to grocery stores and within walking distance to both the public and Catholic schools. This home is waiting for it's new family to move-in and enjoy! (id:42776)
Exp Realty
323 Tyendinaga Road
Huron-Kinloss, Ontario
Welcome to this charming Royal Home in the heart of Point Clark. Set on a beautiful, mature treed lot with detached garage (18' x 24'), this well-cared-for property offers comfort, practicality and an unbeatable location near the water. The open-concept kitchen and dining area provide a welcoming space for everyday living and entertaining, while the sunken living room adds character and a cozy place to relax. With two bedrooms and one bathroom, this home is an ideal option for first-time buyers, downsizers, or those looking for a relaxed lakeside lifestyle. This home also offers a covered porch (11' x 14') and patio door walkouts from both bedrooms. Recent updates that add peace of mind and efficiency include heat pump (2023), water heater (2024) and air exchanger. Family room, storage area and potential 3rd bedroom and rough-in bathroom in lower level. Whether you're looking for a full-time residence or a weekend cottage getaway, this home fits the bill. Enjoy the laid-back charm Point Clark is known for - from beach walks and stunning sunsets to a friendly, close-knit community. (id:42776)
Royal LePage Exchange Realty Co.
321 Tyendinaga Road
Huron-Kinloss, Ontario
Build your dream home or cottage on this spacious 100' x 130' lot just a short stroll from the sandy shores of Lake Huron. Enjoy breathtaking sunsets, beach walks, and relaxed summer days by the water in one of the area's most sought-after lake communities. Surrounded by a mix of well-kept cottages and year-round residences, this property offers flexibility for those envisioning either a seasonal retreat or a full-time home. The rear of the lot is densely treed, providing excellent privacy and a beautiful natural backdrop for your future build. Located in the welcoming lakeside community of Point Clark, you'll appreciate the peaceful setting while still being just a 20-minute drive to Kincardine and 30 minutes to Goderich for shopping, dining, and everyday amenities. An excellent opportunity to build in a desirable Lake Huron beach community and create a home or cottage tailored to your vision. (id:42776)
Royal LePage Exchange Realty Co.
4198 Eagle Lake Road
Parry Sound Remote Area, Ontario
DEER LAKE WILDERNESS RETREAT - OWN THE PROPERTY + ESTABLISHED GLAMPING BUSINESS! Set on 10.5 private acres in Ontario's beautiful Almaguin Highlands, this exceptional wilderness getaway offers multiple four season accommodations and future expansion potential. The newly renovated 5 bed, 3 bath century Lodge is ideal for hosting or owner use, while the semi off-grid Cabin, Stargazer Geodome, and Barn loft suite provide multiple income streams with the possibility of adding more glamping sites. Two private driveways and ample parking allow for guest privacy, event hosting, and smooth operations. The stunning bank Barn features stalls and an insulated loft space with incredible future value as a venue for retreats, workshops, or weddings. Located in an unorganized township, the property offers rare flexibility and freedom for further development or expansion giving the new owner flexibility to create a truly unique property and experience. Enjoy trails throughout the land, nearby lake access and outdoor pizza oven - don't miss out on a truly turn-key retreat and lifestyle opportunity. (id:42776)
Sotheby's International Realty Canada
4198 Eagle Lake Road
Parry Sound Remote Area, Ontario
DEER LAKE WILDERNESS RETREAT - OWN THE PROPERTY + ESTABLISHED GLAMPING BUSINESS! Set on 10.5 private acres in Ontario's beautiful Almaguin Highlands, this exceptional wilderness getaway offers multiple four season accommodations and future expansion potential. The newly renovated 5 bed, 3 bath century Lodge is ideal for hosting or owner use, while the semi off-grid Cabin, Stargazer Geodome, and Barn loft suite provide multiple income streams with the possibility of adding more glamping sites. Two private driveways and ample parking allow for guest privacy, event hosting, and smooth operations. The stunning bank Barn features stalls and an insulated loft space with incredible future value as a venue for retreats, workshops, or weddings. Located in an unorganized township, the property offers rare flexibility and freedom for further development or expansion giving the new owner flexibility to create a truly unique property and experience. Enjoy trails throughout the land, nearby lake access and outdoor pizza oven - don't miss out on a truly turn-key retreat and lifestyle opportunity. (id:42776)
Sotheby's International Realty Canada
81 - 295 Water Street
Guelph, Ontario
Welcome to Village on the Green, one of Guelph's most sought-after communities, where urban convenience meets the peaceful beauty of nature. Residents enjoy direct access to the tree-lined Recreation Trails along the scenic Speed River, as well as the bountiful on-site community garden.Unit 81 is a beautifully maintained townhome, ideally positioned in one of the most desirable locations within the development. Enjoy picturesque serene river views throughout the winter months, beautiful greenery in the summer and the trees bursting with autumn colour in the fall, a perfect setting for those who value both natural surroundings and a welcoming neighbourhood atmosphere.The current owners have lovingly called this home their own for the past 20 years and have completed numerous thoughtful updates during that time. Highlights include a redesigned kitchen featuring an island and heated floors, a renovated primary ensuite with a stunning glass walk-in shower, and important mechanical improvements such as a new furnace and air conditioning (2023), updated windows (2017), and replaced copper piping to flex.Offering over 2,000 sq. ft. of living space, the home features spacious principal rooms, three bedrooms, and a wonderful finished walkout lower level complete with its own 3-piece bathroom, ideal for a growing family, home offices, or guests. Residents also enjoy access to an outdoor pool, perfect for the warmer summer months. Exceptionally located, this home offers excellent walkability to downtown Guelph's charming shops and restaurants, the GO Station, Sleeman Centre, and River Run Centre, and is also within close proximity to the University of Guelph. Blending modern comfort, meaningful updates, and an unbeatable location, this lovely townhome offers a lifestyle of convenience, beauty, and community, a true place to call home. (id:42776)
Royal LePage Royal City Realty
84 James Street
Burk's Falls, Ontario
Tucked away on a quiet street in the heart of Burk's Falls, this beautifully finished bungalow offers turn-key living, walkable convenience, and a space that instantly feels like home. Built in 2007, this home is designed for easy one-level living, complemented by a bright lower-level walkout and a backyard that feels quietly removed from the pace of town. Step inside and you're welcomed into the heart of the home - the kitchen. Bright, clean, and beautifully updated in 2025, this space features white cabinetry, quartz countertops, a full-height backsplash, new stainless steel appliances, and warm pendant lighting that gives the space a soft, inviting glow. A large centre island anchors the space, offering plenty of room for meal prep, casual breakfasts, and hosting friends and family. From here, the space flows effortlessly into the cozy living room, with convenient access to the back deck - a place where everyday life feels slower, warmer, and just a little more yours. The main level features a spacious primary bedroom, a guest bedroom, and a recently updated bathroom with the added convenience of a laundry area, complete with a new washer and dryer and built-in shelving. Downstairs, the bright walkout lower level opens into a generous family room with high ceilings and wide windows - a flexible space well suited for entertaining, a home office, or a gym. A third bedroom and ample storage add even more versatility, with space to create a future bathroom. Other recent updates include new flooring on both levels, fresh paint, and updated trim, offering a clean and cohesive, move-in-ready interior. With a forced-air gas furnace and full municipal services, enjoy low-maintenance living just steps from shops, restaurants, and the LCBO, plus only 30 minutes to Huntsville. A home that's been quietly upgraded, thoughtfully cared for, and ready for its next chapter. (id:42776)
Peryle Keye Real Estate Brokerage
59 Kells Crescent
Collingwood, Ontario
Welcome to one of Mair Mills' most exceptional offerings, where refined executive class living meets an excellent setting. Ideally located between the Blue Mountains and downtown Collingwood, this executive all-brick home sits on a rare, south-facing 1/2 acre lot backing directly onto the Blue Mountain Golf & Country Club. This property delivers sun-filled views, privacy, and a sense of calm that is increasingly hard to find. Tucked away on a quiet no-thru street in a neighbourhood celebrated for its safety, green spaces, playgrounds, and tennis courts, this is a location families actively seek out and seldom leave. Offering over 4,000 sq ft of finished living space, this 5-bedroom, 5-bathroom residence showcases quality craftsmanship and timeless finishes throughout. The main living area is anchored by a stunning great room and chef's kitchen featuring custom built-ins, solid wood cabinetry, stainless steel appliances, a 10-foot quartz island, butler's pantry, and formal dining room-perfectly designed for both entertaining and everyday luxury. Unwind by the fireplace while enjoying sweeping south-facing golf course views. The primary suite is a true retreat with a spa-inspired ensuite including a soaker tub, separate shower, luxury finishes, and an oversized walk-in closet. The fully finished lower level adds versatility with a dedicated theatre room, spacious recreation area with electric fireplace, and a private bedroom with ensuite, ideal for guests or extended family. One of the largest and most private lots in Mair Mills, the backyard offers endless potential for a custom outdoor oasis. Minutes to skiing, golf, Georgian Bay, trails, and Collingwood's shops and dining, this home delivers an unmatched four-season lifestyle in a setting that rarely becomes available. (id:42776)
Royal LePage Locations North
260 Cedar Street
Collingwood, Ontario
Welcome to 260 Cedar St Collingwood! Located on the ever-desirable Tree Streets & just a short walk to downtown, this charming renovated home truly checks all the boxes. Featuring 2-bed & 1-bath, this adorable bungalow is ideally situated in the heart of Collingwood. Perfectly suited for first-time buyers, downsizers, or those seeking a weekend retreat, this home offers the ease & comfort of all main-floor living on a generous, deep lot. Step inside to a welcoming interior featuring tasteful updates throughout, creating a move-in-ready space that blends character with modern convenience. The functional layout offers comfortable living areas, the kitchen is equipped with everything you need to prepare daily meals or entertain with appliances updated in 2023 & laundry room conveniently off kitchen. 2 well-proportioned bedrooms (one currently used as an office), & an updated bathroom, all designed for easy everyday living. Outside, enjoy the rare bonus of a large, deep yard-ideal for entertaining, gardening, or simply relaxing outdoors. Ample parking for up to 4 vehicles adds everyday convenience, whether hosting guests or accommodating multiple drivers. This property's location truly shines. Enjoy a short walk to downtown Collingwood's shops, cafes, restaurants & waterfront trails, while being just a quick drive to Blue Mountain ski hills, golf courses, beaches & year-round recreational amenities. 4-season living is right at your doorstep. For added peace of mind, a recent home inspection has been completed, with receipts available for items that have already been addressed. Numerous updates throughout the home further enhance its value & appeal. Major updates include new siding & bathroom (2018), roof, windows, kitchen & HVAC. Whether you're looking for a full-time residence, investment opportunity, or a low-maintenance getaway close to it all, this cute & well-maintained bungalow is a fantastic opportunity in one of Collingwood's most desirable locations! (id:42776)
Royal LePage Locations North
81457 North Line Road
Huron East, Ontario
ALL COUNTRY LIVING HAS TO OFFER WITHOUT BEING FAR FROM EVERYTHING TOWN HAS TO OFFER! THIS FANTASTIC 25 ACRE FARM HAS A LOVINGLY KEPT 4-BEDROOM HOME IN EXCELLENT SHAPE, INCLUDING A LARGE FAMILY ROOM WITH OVER SIZED WINDOWS & PATIO DOORS LEADING TO PRIVATE REAR COMPOSITE DECK, MODERN KITCHEN AND MAIN FLOOR MASTER BEDROOM. COMPLETE WITH A 40' X 100' SHED, BANK BARN HAS 10 STALLS & SOME FENCING. APPROXIMATELY 22 ACRES WORKABLE ON A PAVED COUNTY ROAD, ONLY MINUTES TO THE TOWN OF SEAFORTH. (id:42776)
RE/MAX Land Exchange Ltd.

