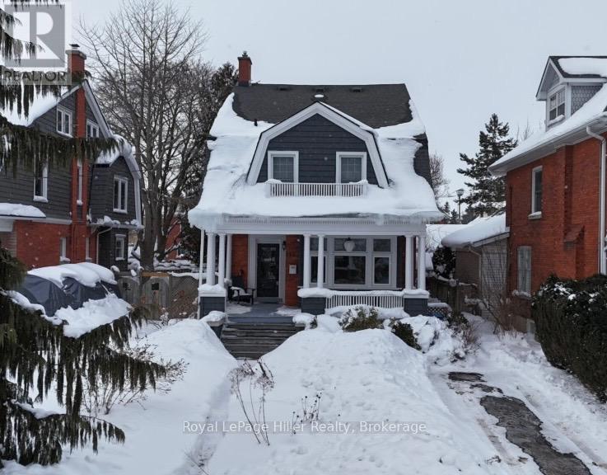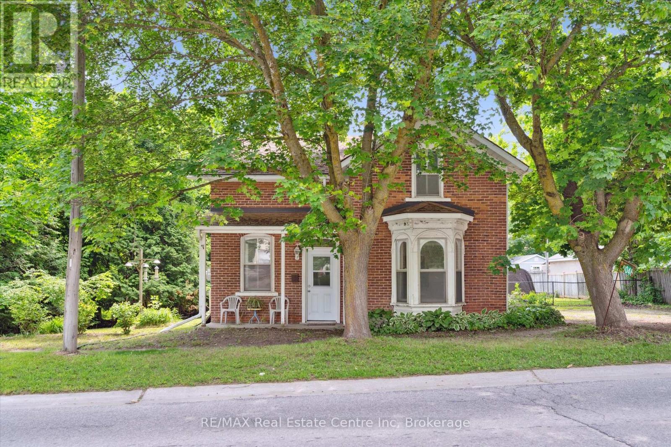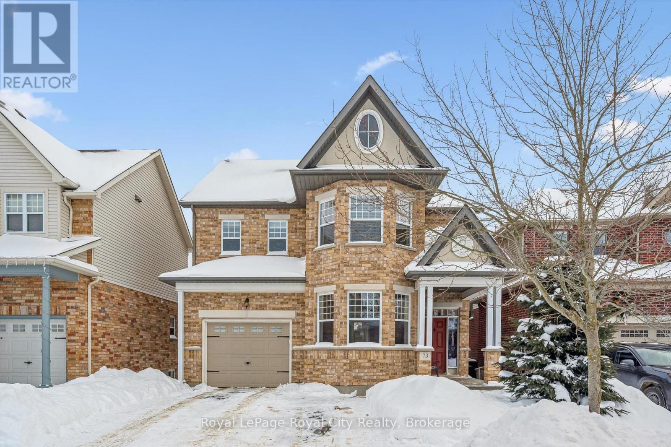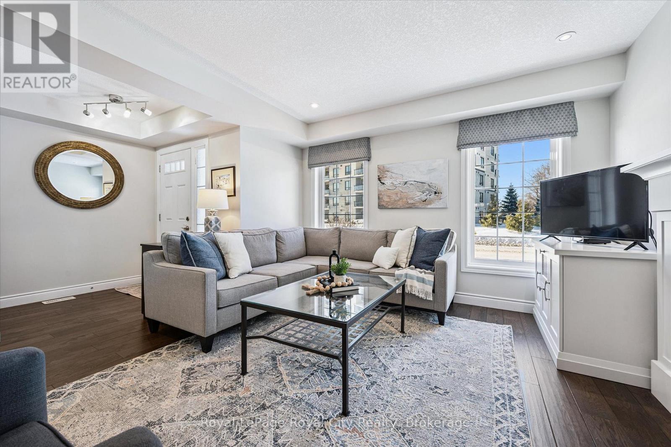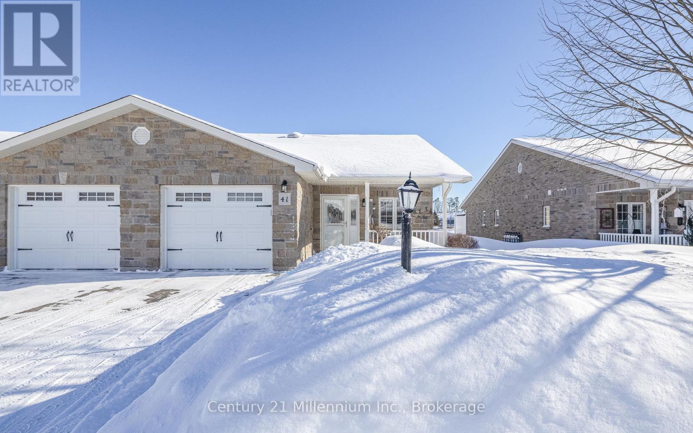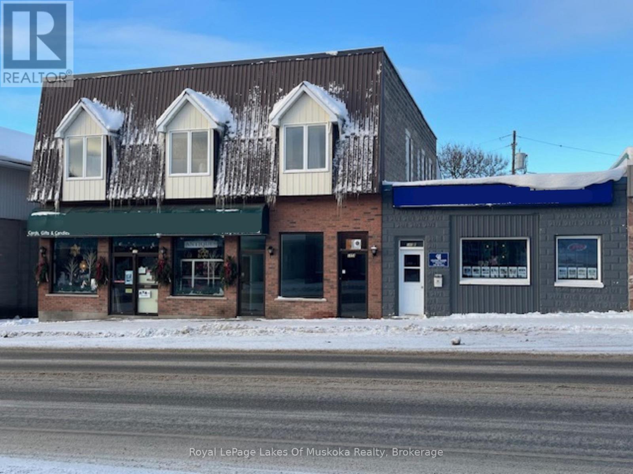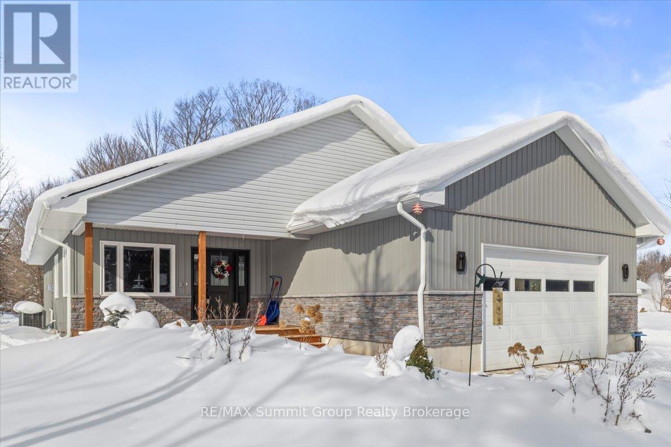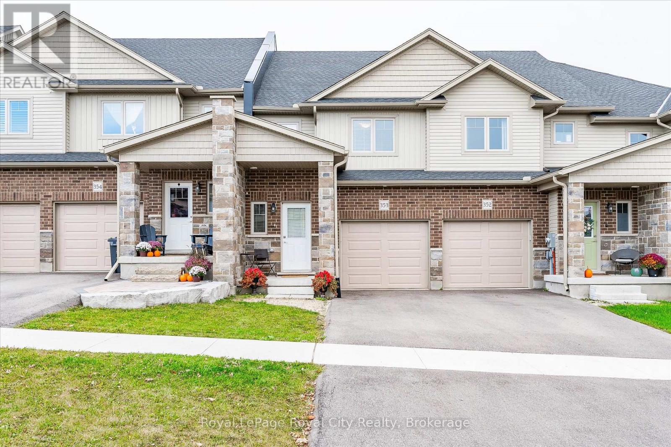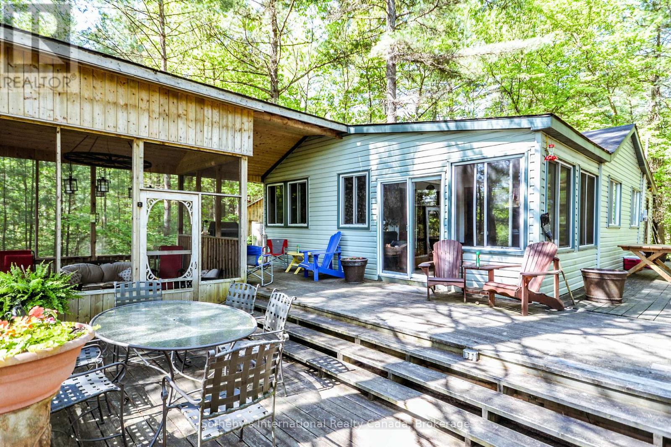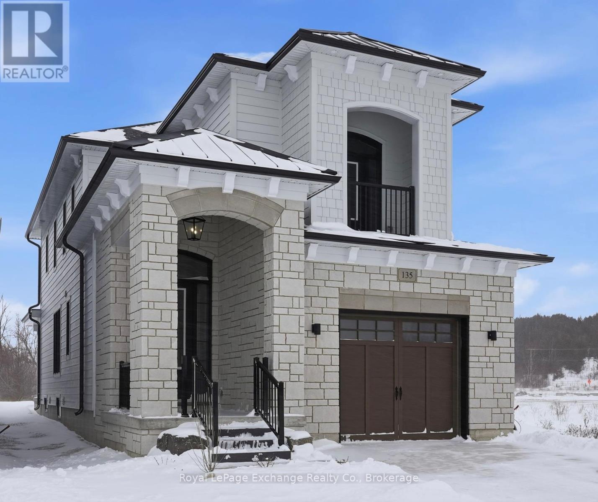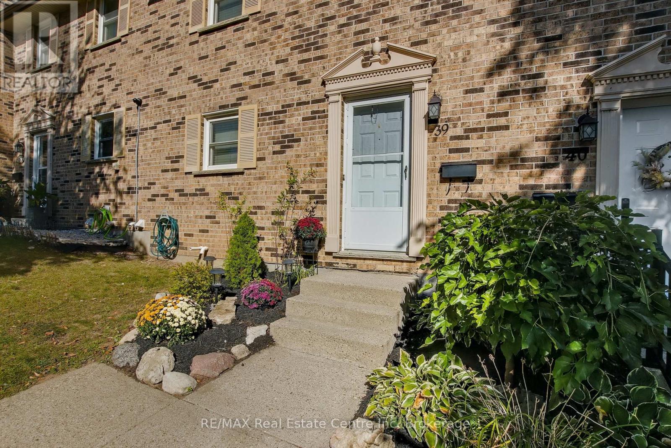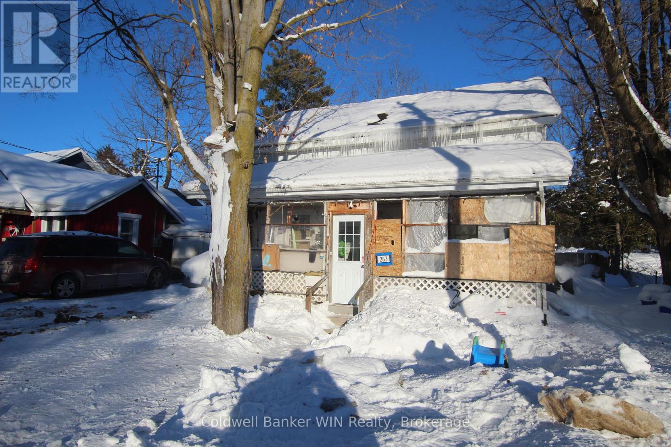180 Elizabeth Street
Stratford, Ontario
Welcome to 180 Elizabeth Street, a beautifully preserved home filled with intricate character details. Just a short walk to downtown Stratford's shops, restaurants, theatres, and riverfront trails, this home is nestled in one of the city's most desirable mature neighbourhoods. The incredible landscaping, stone walkways, and grand front porch create an inviting atmosphere that highlights the home's striking curb appeal. This spacious, light-filled home blends timeless charm with modern functionality, offering flexibility for families, creatives, or multi-generational living.The main floor is both grand and welcoming, beginning with a lovely front foyer that opens into a stunning formal living area. The beautiful staircase, crown moulding, and detailed trim set the tone for the home's elegance, perfect for welcoming guests. Stunning leaded-glass windows fill the space with natural light, enhancing the warmth and craftsmanship of its heritage architecture. This level also features a tasteful kitchen with pantry, dining area, cozy sitting room, and convenient powder room. Upstairs, the second floor offers a graciously sized primary suite with sitting area, additional bedrooms, a fully renovated bathroom, all connected by a wide, airy hallway that adds to the open feel. The third floor features a charming, loft-like space an ideal setting for a home office, creative studio, or teen retreat. The fully finished basement includes one bedroom. Outside, a detached garage provides added convenience and storage, while the fenced backyard offers a peaceful retreat surrounded by thoughtfully designed gardens.This is a rare opportunity to own a home where rich heritage, thoughtful updates, and an unbeatable location come together in perfect harmony. (id:42776)
Royal LePage Hiller Realty
46 Wellington Road 19
Centre Wellington, Ontario
A Belwood lake original 1880 built double brick on a big full fenced lot this separate entrances four bedroom, two full bath, two kitchen all located on a 1/4 acre lot is ready for your ideas to come to life. Home has been split into two units complete with separate entrances and separate hydro meters featuring a freshly renovated front unit complete with two good size bedrooms and a gorgeous three piece bath. Wide plank floors are ready to be rediscovered for that craftsmanship touch. The rear unit has been used as a workshop in the past but currently used as a second suite or easily bring it all together to make a really nice sized home in a great small town. Generational living is just another idea to use this home to full potential. Set up the BBQ and enjoy after a day at the lake then back to your party size deck overlooking the fully fenced back yard. Plenty of room to build that perfect shop for all the toys and tools. Come see yesteryear craftsmanship and make it perfect with your own plan. (id:42776)
RE/MAX Real Estate Centre Inc
73 Amsterdam Crescent
Guelph, Ontario
Welcome to 73 Amsterdam Crescent, a beautifully maintained home nestled in a sought-after Guelph neighbourhood backing onto peaceful green space. This spacious 3-bedroom, 2.5-bathroom home offers a thoughtful layout ideal for modern living. The main floor features a large private office, a functional mudroom, and a bright open-concept living and kitchen area highlighted by vaulted ceilings and a skylight, filling the space with natural light-perfect for both everyday living and entertaining.The kitchen is equipped with quartz countertops, stainless steel appliances, and overlooks the serene backyard green space. A beautiful gas fireplace anchors the living area, adding warmth and character. Upstairs, you'll find convenient second-floor laundry and generously sized bedrooms. Newer hardwood flooring throughout enhances the home's timeless appeal.The basement features new epoxy floors, offering a blank canvas where the new owner has the opportunity to create a space that works best for their lifestyle. Complete with an extra-large driveway and excellent curb appeal, this move-in-ready home offers comfort, space, and a prime location all in one exceptional package. (id:42776)
Royal LePage Royal City Realty
54 - 635 Saginaw Parkway
Cambridge, Ontario
Exceptionally maintained and thoughtfully curated, 54-635 Saginaw Parkway is an executive townhome in North Galt offering refined finishes, generous living space, and a prime location close to schools, shopping, and the 401. Offering approximately 2,200 sq ft of finished living space (1,750 sq ft above grade plus a 450 sq ft finished walkout basement), this home blends style and functionality across all three levels. The bright, open-concept main floor features engineered hardwood flooring and a stunning modern kitchen with granite countertops, a large centre island, soft-close cabinetry, under mount lighting, stylish backsplash, stainless steel appliances, and elegant pendant lighting, flowing seamlessly into the spacious family room with a cozy gas fireplace, alongside a generous dining area and versatile bonus space ideal for a home office or sitting area. A stylish 2-piece powder room and double doors leading to a private terrace complete the main level. Upstairs, you'll find three generously sized bedrooms with hardwood flooring, including a primary suite with a walk-in closet and a beautifully finished 3-piece ensuite with double vanity and tiled shower, as well as convenient upper-level laundry and a 4-piece family bath. The fully finished walkout basement adds exceptional value with custom built-in cabinetry, a spacious rec room, dedicated office area, a 2-piece bathroom, inside access to the garage, and a welcoming foyer with double closets, making this move-in-ready home an exceptional opportunity for executive townhome living. (id:42776)
Royal LePage Royal City Realty
41 Garden Grove
Wasaga Beach, Ontario
Welcome to country Meadows a 55+ community with golf course in-ground pool and clubhouse! Gorgeous end unit on premium location backing onto pond has numerous upgrades and extras. Open concept floor plan with vaulted ceiling and gas fireplace with custom surround and media centre, white kitchen with black hardware, backsplash, crown moulding, valance and under counter lighting, newer upgraded appliances, gas stove, and high-end LG fridge with glass panel. Primary bedroom with walk-in closet and ensuite with walk-in shower. Spacious second bedroom next to 4-piece bath, main floor laundry and California shutters. Storage space under entire house for loads of storage. Fees for a new buyer including lease and property taxes. Land Lease $800 Site $40.57, Home $145.69 Total due on the 1st of each month $986.26. Home is pet-free, smoke-free and meticulously maintained.. just move in! (id:42776)
Century 21 Millennium Inc.
185 Ontario Street
Burk's Falls, Ontario
Great investment opportunity with high visibility in the heart of the up and coming village of Burk's Falls. This amazing building offers two residential units on the second floor and three commercial units on the street level with street parking and a large, free municipal parking area steps away. Each residential apartment has two bedrooms, a kitchen, and generous sized living areas. A large basement area for storage is available for the commercial units or for owner storage. All current tenants, both residential and commercial, are long term tenants with a desire to stay. Vacant commercial unit would accommodate a smaller, office type business or gift shop catering to the local and cottage clientele that travel down this busy street throughout the year. Arrange a viewing today as the possibilities are endless with this one of a kind offering. Vendor Take Back Mortgage is available upon agreed terms. (id:42776)
Royal LePage Lakes Of Muskoka Realty
135 Confederation Drive
Chatsworth, Ontario
This custom-built raised bungalow is designed for anyone looking to simplify without sacrificing comfort or quality. Built in 2021, it offers a layout that feels easy, intentional, and well-suited to everyday living. Located on a quiet cul-de-sac in a newer subdivision in the village of Holland Centre, the home is surrounded by newer, well-kept properties, with a community park just a short walk up the street and the rail trail nearby. Inside, the main floor is bright and welcoming, with cathedral ceilings connecting the kitchen, dining, and living areas. Large windows bring in plenty of natural light, and engineered hardwood floors add warmth throughout the main living space. A propane fireplace in the living room adds comfort and creates a natural gathering space. The kitchen is well organized and thoughtfully designed, featuring a central movable island, ample cabinetry, and a generously sized walk-in pantry. A door off the kitchen leads directly to the covered side deck, making it easy to step outside and BBQ all year round. The main floor primary bedroom is comfortably oversized and includes a sitting area, walkout access to the covered side deck, a walk-in closet, and an ensuite bathroom with room to add a soaker tub. A separate laundry and mudroom provide direct access to the attached insulated steel-clad garage, offering everyday convenience and storage. The fully finished lower level features a large family room with a propane fireplace, two additional bedrooms, a full bathroom, and storage, offering flexible space for older children, guests, or everyday living. Outside, the yard is well-maintained and easy to manage, with plenty of room for gardening, along with a 10x20 shed, an asphalt driveway completed in 2024, ample parking, and a hydro hookup for a camper or RV. This thoughtfully planned home is a great fit for those looking to downsize without giving up comfort, or for families looking for a well-planned, move-in-ready home that's easy to live in. (id:42776)
RE/MAX Summit Group Realty Brokerage
3 - 35 Wideman Boulevard
Guelph, Ontario
A stunning freehold Hillside townhome offering 1,860 square feet of thoughtfully designed living space that blends modern elegance with everyday comfort. The open-concept main floor is bright and welcoming, designed for both effortless daily living and entertaining, and features a beautifully appointed kitchen complete with a rare butler's pantry that adds both function and sophistication. Soaring 9-foot ceilings and an abundance of natural light enhance the home's airy feel and highlight the quality finishes throughout. The primary suite is a true retreat with a spacious walk-in closet and spa-inspired ensuite, while two additional well-sized bedrooms offer flexibility for family, guests, or a home office. A second-floor laundry room adds everyday convenience. The fully finished lower level is bright and versatile, ideal for a rec room, home gym, or additional living space. Located in Guelph's desirable North End, this home offers peaceful surroundings, scenic views, and easy access to amenities, an exceptional opportunity to enjoy refined townhome living. (id:42776)
Royal LePage Royal City Realty
9492 Go Home Lake Shore
Georgian Bay, Ontario
Accessed by boat only. Escape to this private 3-bedroom cottage offering 225 feet of pristine frontage on beautiful Go Home Lake. Designed for relaxed lakeside living, the cottage features a spacious living room with vaulted ceilings and a striking stone fireplace, a bright family room with a walkout to the deck, a modern kitchen, and a 3-piece bath. Step outside to an expansive multi-level deck and a fully screened, covered outdoor living area-perfect for entertaining, unwinding, and enjoying summer meals. The gently sloping lot includes a large shed/workshop tucked toward the back of the property. From the main deck, a short set of stairs leads to the shoreline and a generous 14' x 22' sleeping cabin positioned right at the water's edge. This lakeside retreat includes a cedar sauna, bathroom with composting toilet, change room, and a spacious sleeping area with its own walkout to a deck overlooking the lake. Families will appreciate the sand-bottom swimming area, ideal for younger swimmers or anyone who enjoys wading into the water. The double U-shaped dock provides ample space for multiple boats and easy access to all your water activities. Located just a quick 2-minute boat ride from the marina and only 90 minutes from the GTA, this property offers the perfect balance of privacy and convenience. Close to shopping, trails, skiing, and golf, the area offers an exceptional year-round playground. (id:42776)
Sotheby's International Realty Canada
135 Inverness Street N
Kincardine, Ontario
Discover the perfect blend of modern elegance and coastal charm in The Coral, a stunning 4-bedroom, 3-bathroom home nestled in the Seashore development just north of Kincardine. Thoughtfully designed as part of a master-planned community focused on peace, lifestyle, and elevated lakeside living, this 2,019 sq ft home by Mariposa Homes offers both style and substance. Step inside to find 9' ceilings and luxury vinyl plank flooring throughout the main floor, setting the tone for refined comfort. The open-concept layout features a beautifully appointed kitchen, spacious dining area, and an inviting great room-ideal for entertaining or relaxing with family. A convenient main-floor powder room and welcoming foyer complete the main level. Upstairs, oak stairs with matching handrails lead to four generously sized bedrooms, two full bathrooms and laundry closet. The primary bedroom serves as a peaceful retreat with a walk-in closet and a spa-inspired ensuite featuring a glass shower and 2-piece vanity. The exterior showcases impressive curb appeal with James Hardie siding, a premium insulated steel-panel garage door, decorative window grills, and coastal-inspired architectural detailing. Enjoy your mornings on the covered front porch or entertain under the loggia off the dining room, seamlessly extending your living space outdoors. Built by Mariposa Homes, a trusted name in Southern Ontario since 1998 with over 1,000 homes built, The Coral delivers timeless craftsmanship in a peaceful, well-connected lakeside community.Don't miss your opportunity to call this exceptional home your own-contact today for a private showing. (id:42776)
Royal LePage Exchange Realty Co.
39 - 175 Cedar Street
Cambridge, Ontario
Welcome to 39-175 Cedar Street, a thoughtfully upgraded 3-bedroom, 1.5-bath townhome offering exceptional value and a refined sense of style for first-time buyers. The main level is bright and inviting, featuring custom elevated design, fresh contemporary paint and luxury vinyl flooring. The renovated kitchen is both stylish and functional, with custom countertops, designer backsplash and clean modern finishes. The open living and dining area flows effortlessly to a large balcony with an expansive outlook, creating the perfect backdrop for morning coffee, summer BBQs, or quiet evenings at home. A well-placed powder room completes this level. Upstairs, you'll find three well-proportioned bedrooms, including a spacious primary with access to the full bath. The lower level adds meaningful flexibility with a finished recreation room, a cozy work or reading nook and a generous utility and laundry space with excellent storage space. Ideally located steps to shopping, transit, river trails, the Grand River, the gaslight district and downtown Galt, this is not your typical townhome. It's a home that feels intentional, elevated and ready to be lived in. 2nd parking spot available! Book your private showing today. (id:42776)
RE/MAX Real Estate Centre Inc
283 Albert Street S
West Grey, Ontario
**Attention builders and investors.** This property is being offered primarily for land value and presents an opportunity for redevelopment or a complete rebuild. The existing home requires extensive repairs and updates and may not be habitable in its current condition. Being sold "as is, where is", with no representations or warranties. Located in the town of Durham, this is an ideal project for those looking to reimagine the sites potential. (id:42776)
Coldwell Banker Win Realty

