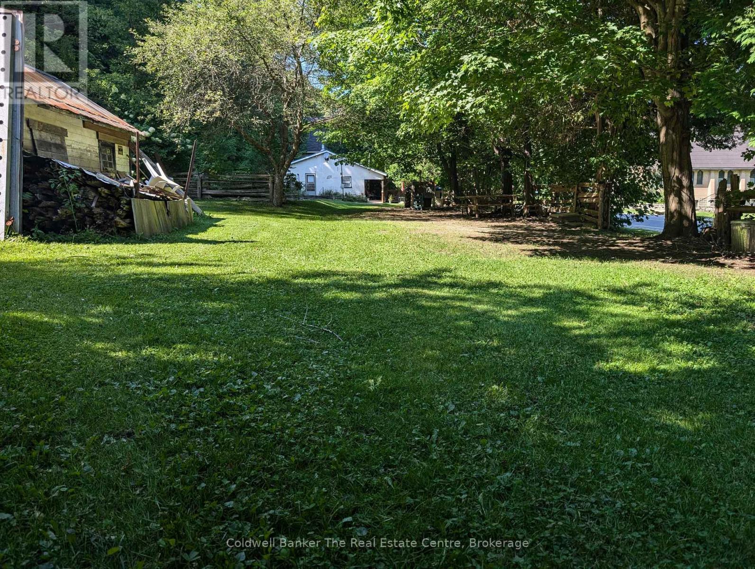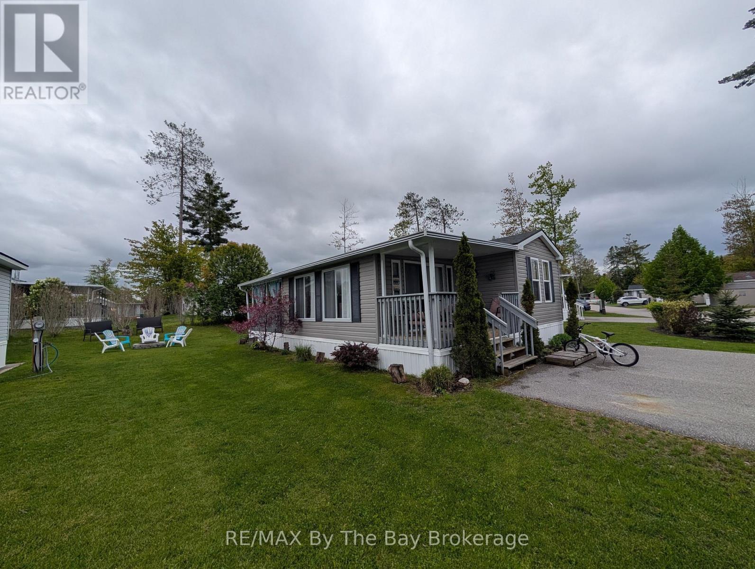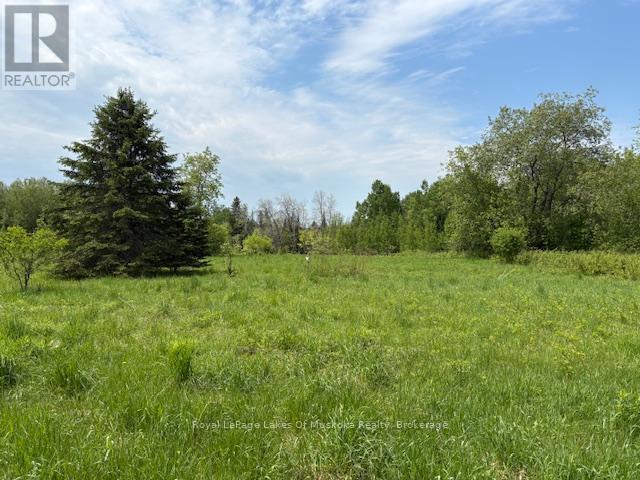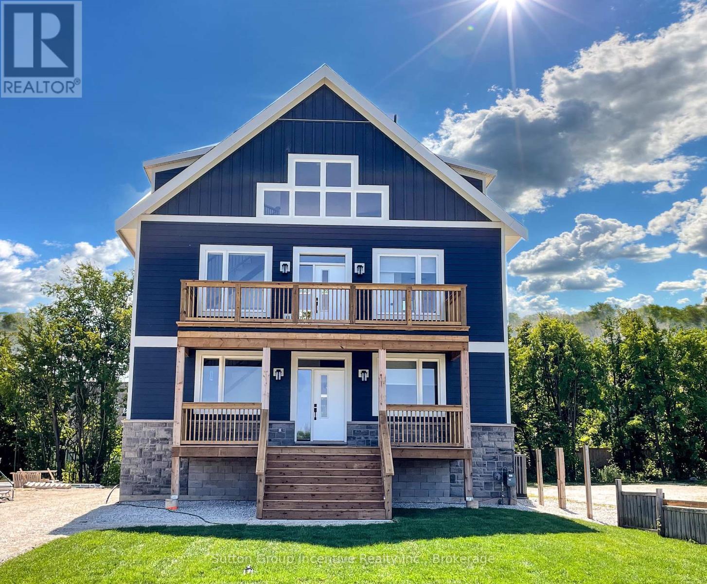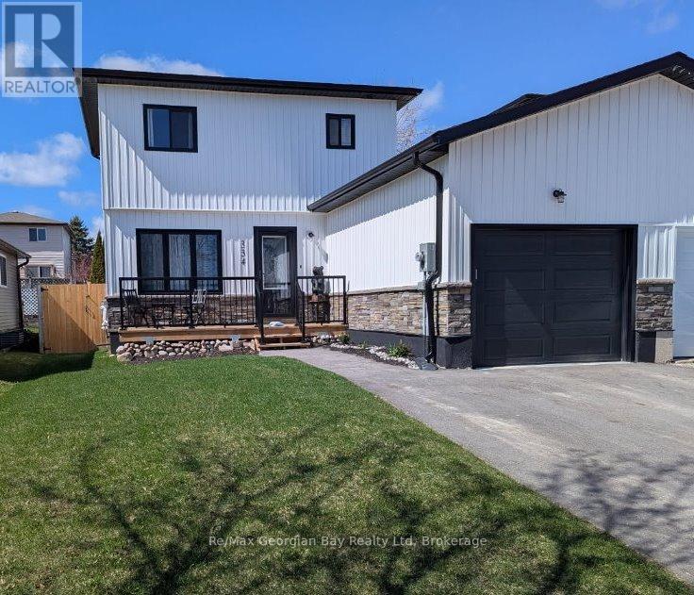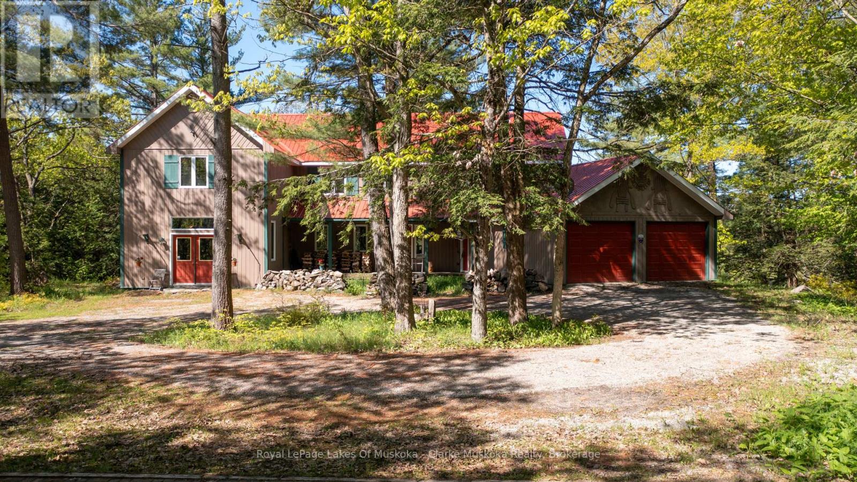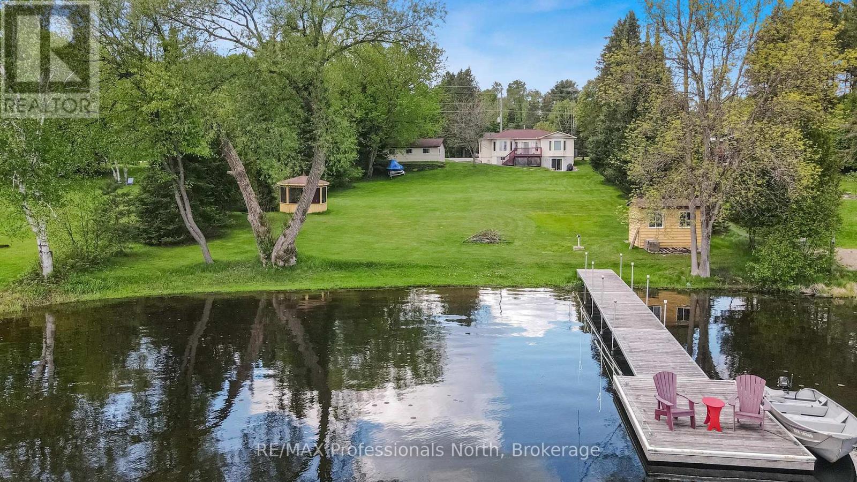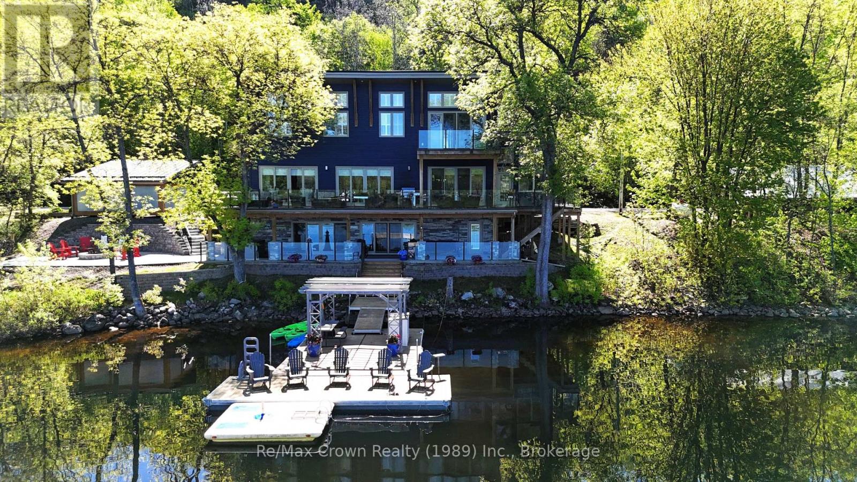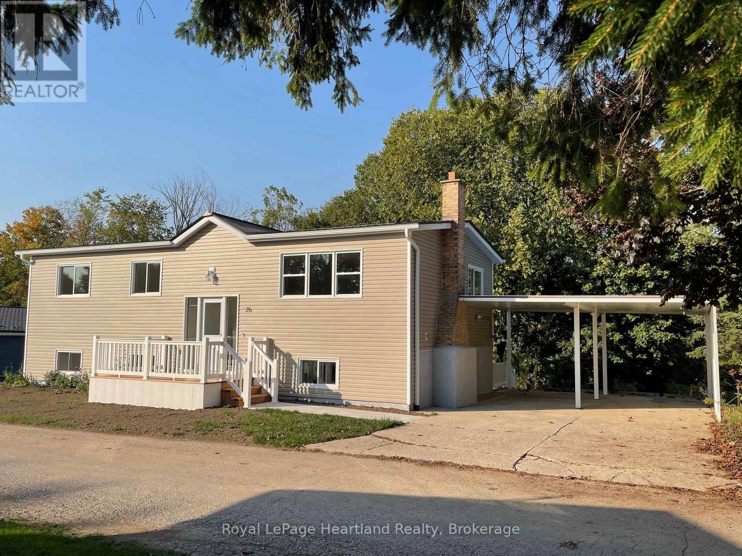1145 Mink Road
Dysart Et Al, Ontario
Discover the perfect balance of privacy, natural beauty, and potential on this exceptional 52-acre property with approximately 700 feet of private waterfront on Long Lake. Tucked away in your own secluded bay, the winding driveway leads you around the shoreline to a classic 3-bedroom cottage with a loft and full bath ideally situated for tranquility and privacy from neighbouring properties. Whether you choose to renovate the existing 1,100 square foot cottage or build your dream retreat overlooking the lake, the possibilities are endless. The property features a mix of deep water off the dock and a walk-in sandy/rocky shoreline, perfect for swimming, relaxing, or launching watercraft. Explore a network of private trails that wind through the wooded acreage, ideal for hiking, ATVing, or snowshoeing. Long Lake is part of a fantastic 2-lake chain with Miskwabi Lake, offering excellent fishing, boating, swimming, and all your favourite water sports. Located less than 15 minutes from the village of Haliburton and all local amenities, this is your ultimate four-season recreational getaway. Don't miss this rare opportunity schedule your private showing today! (id:42776)
Century 21 Granite Realty Group Inc.
8934 County Rd 9 Road
Clearview, Ontario
Welcome to this charming family home nestled just outside the picturesque village of Creemore! This delightful property offers a unique opportunity for those looking to make their mark on a cozy residence in a sought-after location. The property sits on a generous lot, providing a fantastic outdoor space for children to play or for gardening enthusiasts to cultivate their dream garden. The backyard offers plenty of potential for outdoor entertaining and enjoying the serene countryside views. With its prime location near the charming village of Creemore, you'll have easy access to local amenities, including boutique shops, delightful eateries, and community events that capture the spirit of this quaint area. Whether you're a first-time buyer, an investor, or someone looking for a project to make your own, this home offers the perfect canvas for your vision. Being sold as-is, this property presents an exciting chance to invest in a great area and create a personalized home that meets your needs. Don't miss out on this opportunity to be part of the Creemore (id:42776)
Coldwell Banker The Real Estate Centre
13 Chippewa Trail
Wasaga Beach, Ontario
****BONUS GOLF CART INCLUDED****Escape to your perfect summer getaway at Wasaga Countrylife Resort with this immaculate 2016 Northlander Cottager Reflection model, offering the ideal blend of comfort and convenience. Available seasonally from April 25th to November 16th, this fully furnished 3-bedroom, 1-bathroom cottage is nestled on a quiet street just a short walk from the sandy shores of Georgian Bay. The bright, open-concept interior features vaulted ceilings, modern appliances, and plenty of cabinetry, creating a welcoming space for relaxing or entertaining. The primary bedroom includes a cozy queen-size bed and a ample closet, while a second & third bedroom features bunk beds and under-bed storage makes it perfect for families. Step outside to enjoy an oversized covered deck, a low maintenance yard with a firepit, and a storage shed all set on a fully engineered concrete pad with clean, dry storage underneath and a paved driveway. This turnkey unit is ready for immediate enjoyment and is located within a vibrant resort community offering exceptional amenities, including five inground pools, a splash pad, clubhouse, tennis court, playgrounds, mini-golf, gated security, and easy beach access. Seasonal site fees for 2025 are $6,420 plus HST. Don't miss the chance to make unforgettable summer memories schedule your showing today! (id:42776)
RE/MAX By The Bay Brokerage
351 Ravenscliffe Road
Huntsville, Ontario
Beautiful development property with 17.2 acres, located in a fantastic in town location. Highway 11 and Highway 60 are in close proximity allowing for easy access to hospital, shopping and restaurants & entertainment. Formerly draft plan approved for 45 residential lots and 1 multi-residential lot. Since then the owner has purchased additional land from the neighbour and there is now concept drawings for 87 residential lots and 32 multi residential units. All planning to date has been completed locally by Gallagher and Associates. Studies completed to date include (1) Environmental studies for species at risk.. Specifically: Field Meadow Lark, Bobolink and Blanding Turtle. (2) Archeology study for historical artifacts. (3) Underground water migration studies for possible contaminates. This study involved approx. 15 bored wells. (4) Town of Huntsville, as well as, District of Muskoka submissions for acceptance of phase 1. (5) Applications to District for water and sewage services including installations of necessary facilities and services at the lot line (gas, water and sewer). (6) Installations were installed in multiple underground duct services with an extra set of duct systems installed for any future requirements or emergencies. All installations were accepted with all costs being paid to the District. (7) Applications and studies to date based on medium densities with higher densities possible. (8) Preliminary storm water management, settlement pond and construction mitigation plan for Phase 1. In addition, this site appears to be mostly sand with good digging conditions and minimal rock or rubble. Previous uses of the property were agricultural and the site is basically level with some drop down towards the rear. There was a traffic study completed for Phase 1. In addition, the Trans Canada Pipeline crosses the site and the company has been forwarded the development plans to date. The Seller may be willing to hold a first mortgage with 20% down. (id:42776)
Royal LePage Lakes Of Muskoka Realty
130 Arlberg Crescent
Blue Mountains, Ontario
Newly built 7 bdrm, 7 bth 5000sqft chalet all within a 10 min walk to Blue Mtn village. 4 separate decking areas, open concept living/dining & kitchen area, loft w/ping pong and TV area, Gas f/p, Hot tub w/private deck, STA (Short Term Accommodation) fully licenced by the Town of the Blue Mountains use for your own personal use or as an income producer which comes full turn key. (id:42776)
Sutton Group Incentive Realty Inc.
Lot 202-203 9th Avenue
South Bruce Peninsula, Ontario
Exceptional value awaits with this unique opportunity to own three amalgamated lots as one expansive parcel on 9th Avenue in the highly sought-after Mallory Beach area. With hydro available at the lot line and R2 Resort Residential zoning, you have the freedom to custom-build your dream single-family home, charming beach cottage, or even explore the potential for short-term rental accommodations. Just minutes from the amenities of Wiarton, including a hospital, this location is ideal for year-round living or a tranquil retreat. Whether you're fishing, swimming, or hiking the nearby Bruce Trail, the natural beauty and outdoor lifestyle this property offers are unmatched. (id:42776)
Exp Realty
Lot 204-205 9th Avenue
South Bruce Peninsula, Ontario
Exceptional value awaits with this unique opportunity to own two amalgamated lots forming one expansive parcel on 9th Avenue, located in the highly sought-after Mallory Beach area. With hydro available at the lot line with R3 zoning, the property offers the flexibility to custom-build your dream single-family home, a charming beach cottage, or even explore the potential for short-term rental accommodations. Just minutes from the town of Wiarton, where you'll find essential amenities including a hospital, this location is ideal for both year-round living and peaceful weekend getaways. Whether you're fishing, swimming, or hiking the nearby Bruce Trail, the natural beauty and outdoor lifestyle offered here are truly unmatched. (id:42776)
Exp Realty
334 Rose Crescent
Midland, Ontario
Located in Midland, nearly new semi detached home completed in February 2024. Original foundation and garage floor. Three plus one bedrooms, 1.5 bathrooms, finished basement, all new utilities include water heater, furnace, salt water softener, and Life Breath clean air system unit that are all owned, no rentals, all located in the utility room with storage potential, new fridge, dishwasher and washing machine, newer dryer. The property features a 20'7" X 10'9" single car garage, a 16"8" X 5'5" front deck for a comfortable sitting area, a 19'8" X 10'5" rear deck, fenced-in back yard, open concept on the main floor, kitchen has ample storage and Corian counters, laminate floors run throughout, lots of natural light. It's a new home built with modern upgrades such as Wi-Fi Ecobee furnace and garage opener. The basement has a subfloor with laminate and storage beneath the stairs. Move-in ready with a modern design inside and out. Elementary school and a high school are within walking distance. Close to downtown Midland and Little Lake Park. This energy efficient home keeps the monthly bills very affordable, home is approximately 1,353 square feet. Newly paved driveway and fresh sod on the front lawn. Call today for your personal viewing! (id:42776)
RE/MAX Georgian Bay Realty Ltd
733 Whites Falls Road
Georgian Bay, Ontario
Stunning Custom Waterfront Estate on Six Mile Lake nestled on 3.5 private acres with 450 feet of pristine shoreline, this custom-designed waterfront home offers the ultimate in lakeside living. Built in 1996 with craftsmanship and comfort in mind, this 3,800 sq ft retreat boasts 5 spacious bedrooms and an exceptional blend of luxury and nature. Enjoy the serenity of Six Mile Lake from not one but two private docks, including a deep water dock with 6-foot depth ideal for boating, swimming, or simply soaking in the views. Inside, you'll find solid birch floors and ceramic tile throughout, along with elegant touches like granite countertops in the kitchen, and a screened-in porch perfect for morning coffee or evening relaxation. The kitchen flows seamlessly to both the deck and the open-concept living room, offering easy indoor-outdoor entertaining. The double-sided wood-burning fireplace anchors the main floor, while the master suite features its own double-sided gas fireplace, creating a warm, inviting ambiance. Wake up to lake views and step directly onto your private deck. This is more than a home it's a lifestyle. Also included is your own private island for relaxing, an easy swim from your dock or a picnic A rare opportunity to own a piece of paradise on one of Muskoka's most beautiful lakes. (id:42776)
Royal LePage Lakes Of Muskoka - Clarke Muskoka Realty
4696 County Road 21
Dysart Et Al, Ontario
This is your chance to discover the Haliburton Highlands and live on a fabulous 5-lake chain. Moments from Haliburton Village, this year-round home has been meticulously maintained. Two beds and two baths on the main level plus a recently finished basement that contains another bedroom, dining/kitchenette area, rec room, third washroom and great storage/utility. All with a walkout to the lake.The extensive lawn leading to the lake gives the feeling of being on an estate. Sit on the deck and enjoy the view or head to the water and hang out on the dock or boat into Haliburton. Perennial gardens and stone walkways, a paved driveway and a spacious 2-car detached garage complete the package. Take the time to picture yourself in this beautiful home and imagine your new life on the lake. (id:42776)
RE/MAX Professionals North
7313 Highway 534 Highway
Parry Sound Remote Area, Ontario
Welcome to lakeside elegance in this custom executive class 5-bedroom, 4-bath waterfront home offering over 4,000 sq. ft. of beautifully designed living space. Set literally on the shores of sought-after Restoule Lake with over 500' of owned shoreline, designed with sophistication in mind, this home offers the perfect setting for luxury living and exceptional entertaining. The main level impresses with soaring 10 ceilings, open-concept living and dining complete with gas fireplace and custom built-ins plus a wall of windows showcasing the panoramic lake views. The chef's kitchen features dual wall ovens, stove cooktop, double dishwashers, walk-in pantry, and double refrigerators - perfect for entertaining. Walk out to the massive deck (60' x 11'8") with glass railings, or relax in the warm and inviting Muskoka room. A office/den with deck access and full bath completes the main level. Upstairs, a grand hallway leads to five spacious bedrooms. The primary suite is a private retreat with a spa-inspired ensuite, walk-in closet, and elevated private lakeview deck. The upper level also features an additional full bath with luxury walk-in shower and convenient laundry. The lower level boasts a spectacular 48' x 19' rec/games room opening to a 61' x 11'6" covered patio to enjoy your lakeside retreat regardless of weather. Step directly onto the dock from the patio or into the relaxing hot tub, then gather around the lakeside fire pit for an evening of star gazing. Additional features include: detached double Carport, lakeside storage building or art studio (30'x14'), Surveillance system, outdoor timed lighting, dual level climate control, 3 speed fans in every bedroom, back-up generator, 50'x16' floating docking system w/pergola. This stunning waterfront oasis offers endless possibilities - whether as a luxury bed-and-breakfast, a private retreat or a year-road residence for the "Ultimate Lakeside Lifestyle". Seller will consider holding a first mortgage. (id:42776)
RE/MAX Crown Realty (1989) Inc.
26 Watergate Drive
Ashfield-Colborne-Wawanosh, Ontario
Fantastic 3 bedroom family home completely renovated with a reconfigured, carefully thought out floor plan. The open concept kitchen, dining room and large living room is the main focal point of this 1080 square foot home. The crisp, bright white brand new kitchen with oversized island and new stainless steel appliance package (coming mid October) complete a family dream kitchen. The dining room easily accommodates your table and sideboard. The large picture window in the living room provides beautiful natural light where you have lots of options on how to configure this space. Enjoy meals or simply relax on the beautiful new deck off the kitchen which overlooks the private, spacious backyard. The 4 piece bathroom is in close proximity to all 3 bedrooms. The lower level features another 1080 square feet of living space ready for completion. This new fully insulated walk-out basement has a new patio door, second entrance, 2nd bathroom roughed in, an area for a 4th bedroom and huge family room area. The new furnace and water heater (rented) along with laundry complete the lower level. Shelter your vehicle under the attached carport which leads to the lush, private backyard with mature trees. Other updates include all new windows, siding, insulation, drywall, LVP flooring, pantry, deck, vinyl railing, recessed lighting, tub surround, vanity, toilet, storage tower and all new fixtures throughout. The land lease community, Huron Haven welcomes families who can enjoy the new outdoor swimming pool, clubhouse and is within close proximity to lots of trails, golf course and the Town of Goderich. (id:42776)
Royal LePage Heartland Realty


