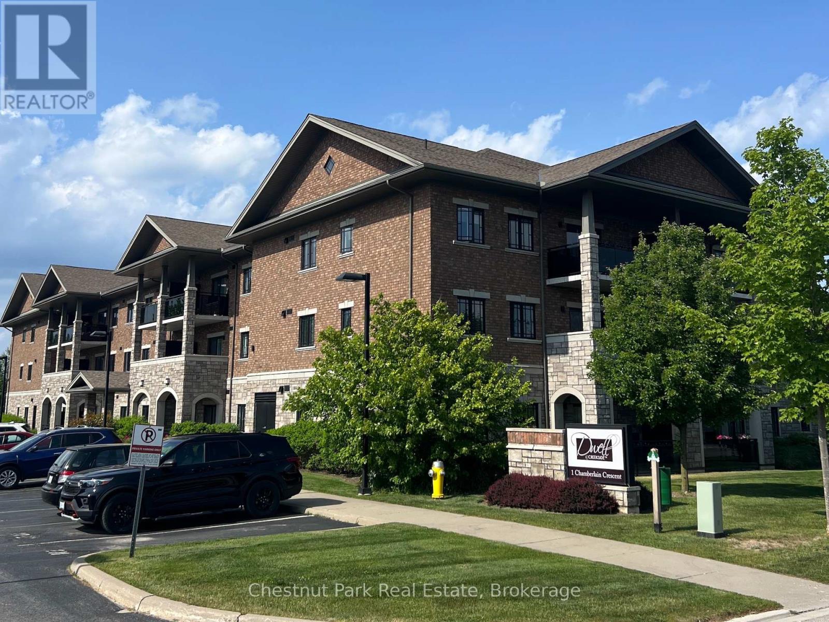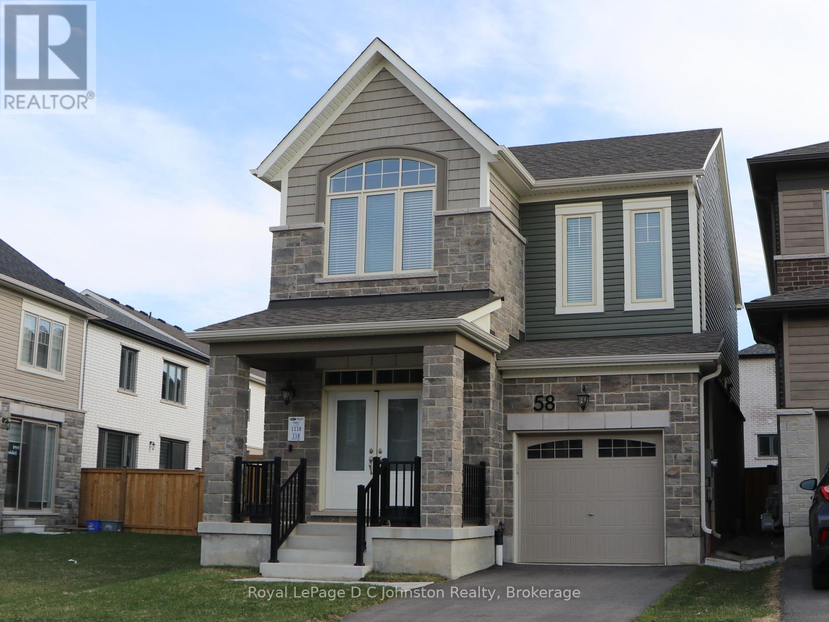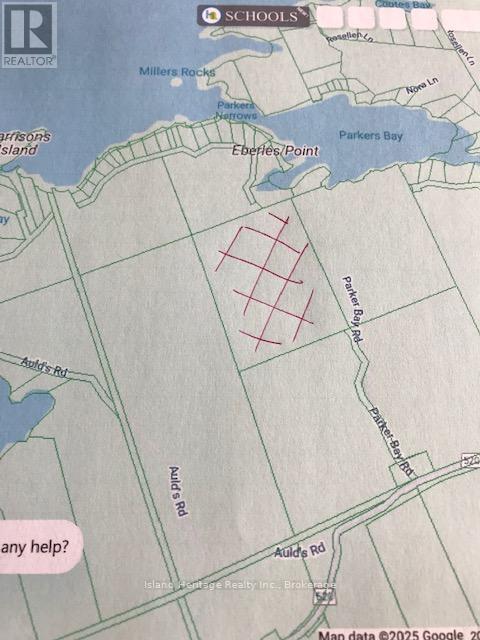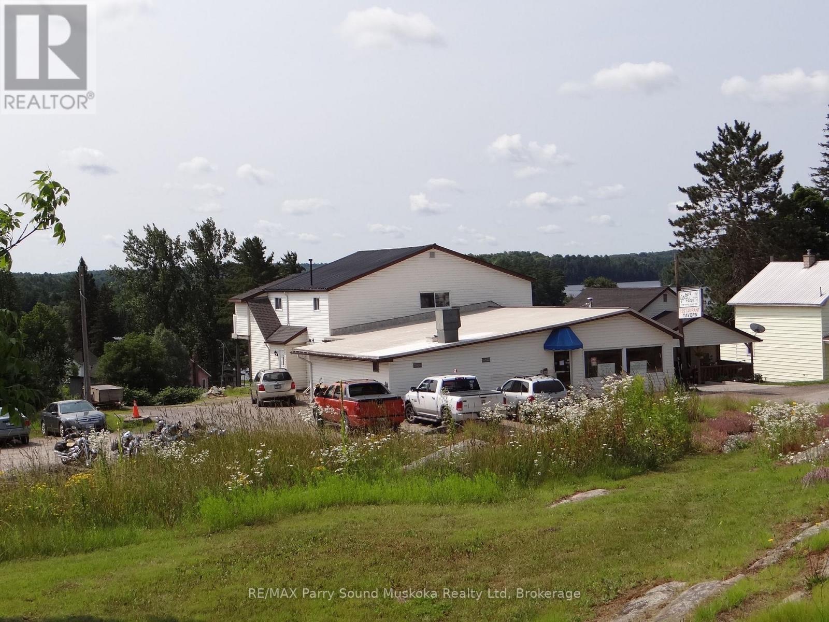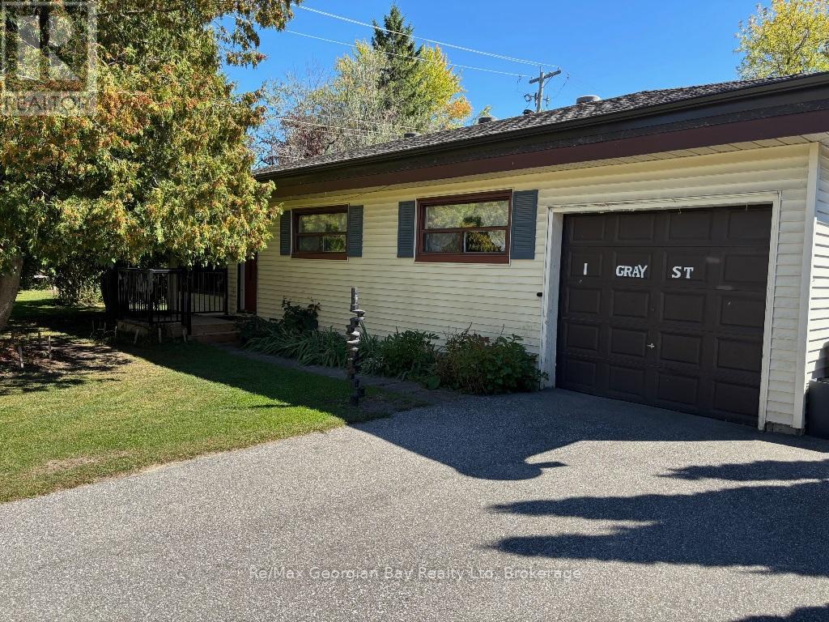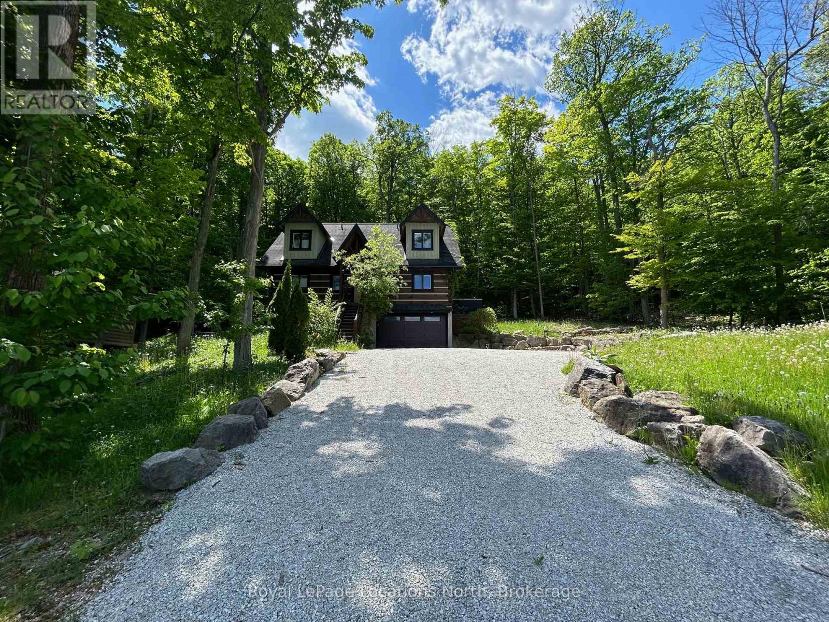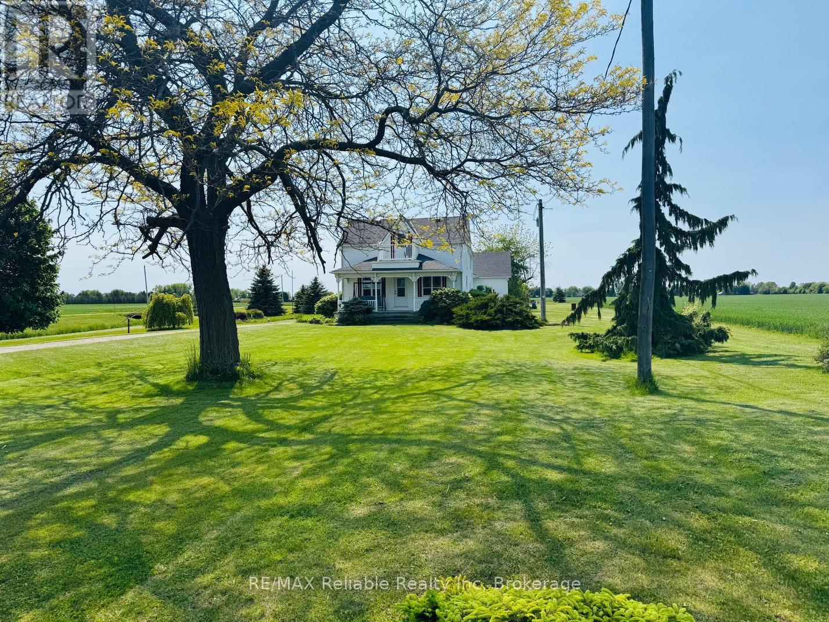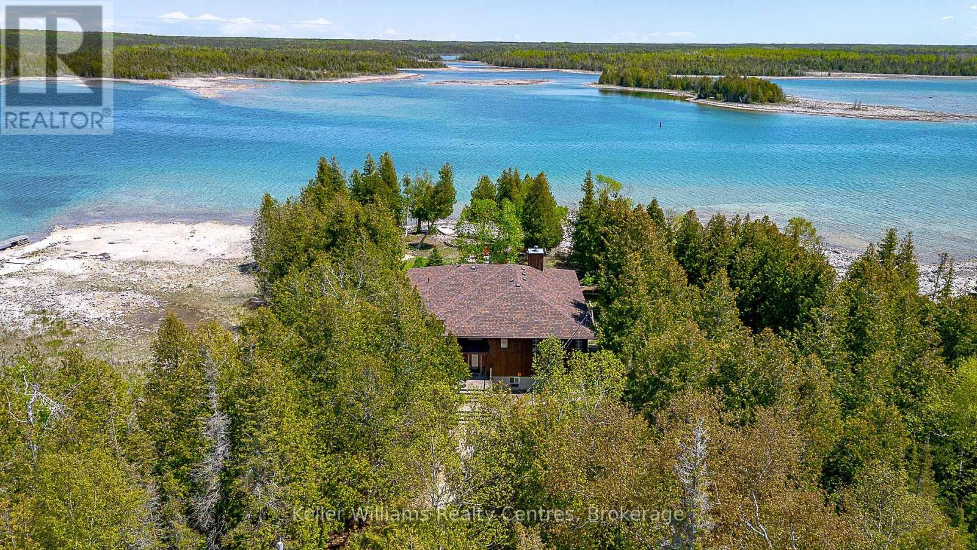179 Lake Breeze Drive
Ashfield-Colborne-Wawanosh, Ontario
Amazing location! This fabulous 1595 sq foot Cliffside B with sunroom model is located on a premium outside lot in the very desirable Bluffs at Huron! From the welcoming covered porch to the spacious open concept interior, this home is sure to impress! Features include an inviting front foyer, stunning kitchen with an abundance of cabinets, center island, quartz counter tops, pantry with slide-out shelving, soft closing drawers and premium upgraded appliances! The living room offers upgraded lighting and a custom installed fireplace. Theres also a cozy sunroom with cathedral ceiling and patio doors leading to a rear concrete patio. The large primary bedroom offers a walk-in closet and 3pc ensuite bath including an upgraded vanity with quartz counter top. The second bedroom and main 4pc bathroom with huge linen closet and vanity with quartz counter top are located just down the hall. There's also a separate laundry room with access to the large 2 car garage. Additional upgrades include California shutters throughout, natural gas BBQ hookup and wiring for a hot tub! This impressive home is located in an upscale 55+ land lease community, with private recreation center including a games room, billiards room, library, work-out room, sauna and indoor pool and is situated along the shores of Lake Huron, close to shopping and several golf courses. Call your agent today for a private viewing! (id:42776)
Pebble Creek Real Estate Inc.
304 - 1 Chamberlain Crescent
Collingwood, Ontario
Welcome to Dwell at Creekside, an exclusive offering from award-winning Devonleigh Homes, where luxury meets lifestyle in the heart of Ontario's four-season playground. Perfectly positioned between the majestic Blue Mountains, the sparkling shores of Georgian Bay, and the charming, historic town of Collingwood, this rarely available 3-bedroom, 2-bathroom top-floor condo offers the best of nature, featuring a South facing private terrace with gorgeous views to the escarpment and Osler Bluff. Spanning over 1,200 SF, this exceptional residence features a bright and airy open-concept kitchen, dining, and living space, perfect for entertaining or quiet evenings at home. Step out onto your private 94 sq.ft. terrace and enjoy serene views across a tranquil pond-your own peaceful retreat. Built with over $50,000 in builder upgrades, including: California shutters throughout, Quartz countertops in kitchen and both bathroom, Extended kitchen cabinetry to the ceiling, Designer-upgraded washrooms and premium flooring, Dedicated laundry room with convenient stackable washer & dryer. Additional features include: Designated outdoor parking + guest parking, Assigned lower-level locker and extra bicycle storage, Optional second parking space available for $50/month via property management, and Residents lounge with kitchenette for gatherings and meetings. Whether you're seeking a year-round residence, a weekend getaway, or a sophisticated investment, this rare third-floor, 3-bedroom condo offers comfort, style, and a coveted location. Don't miss your chance to own a piece of Dwell at Creekside-where refined living meets the natural beauty of Southern Georgian Bay. (id:42776)
Chestnut Park Real Estate
58 William Nador Street
Kitchener, Ontario
Don't wait to make this stunning home yours today. This better-than-new 3 year old home sits in the highly desired family friendly community of Huron Park situated on a large premium lot. This 1,754 sq ft home offers open concept living with 3 bedrooms, 2 1/2 bathrooms and many desirable upgrades giving the perfect blend of modern living and comfort. As you enter the front door you walk in to a very spacious foyer looking over the main floor featuring open concept living/dining filled with plenty of natural sunlight. Hard wood flooring throughout the main level leads you past the dining area to the kitchen which looks into the large, totally fenced, back yard. The kitchen is finished with modern cabinetry with granite counter tops & stainless steel appliances. The spacious living area is flooded with natural light and leads to the dining area. A powder room and access to the garage completes the main floor. As you climb the stairs you will notice natural sunlight cascading into the open loft area making a great space for an office, play area for the kids or just a quiet spot for reading. The second floor offers 3 bedrooms, main bath and laundry. The spacious primary bedroom features a large walk-in closet, view of the fenced back yard and a luxurious ensuite with large walk-in shower and double sink vanity. The unfinished basement is waiting for your finishing touches to add extra living space with a family room and has a 3 piece rough-in for future bathroom. Some of the upgrades include9 ceilings on the main & upper floor, large premium lot, upgraded interior trim, water line to fridge, hardwood flooring, custom window blinds & much more. The large fenced back yard is a great space for kids kids &pets. Conveniently located close to shopping & dining, 401 access, Dont miss this opportunity to make this stunning house your home! (id:42776)
Royal LePage D C Johnston Realty
10 Parker Bay Road
Whitestone, Ontario
50 acres of well treed property abutting 100 acres of crown land. IN THE MIDST OF COTTAGE COUNTRY There are two driveways into the property. May be desirable land to subdivide or use as private cottage or hunting Very close to Parkers Bay giving access to Wahwashkesh Lake Property is severed by parkers bay road This property gives access to special spots for celestial viewings --sky , moon satellites and beyond go direct Please no fires or cigarettes lets keep this property beautiful (id:42776)
Island Heritage Realty Inc.
31/25 Wilson Lake Road
Parry Sound Remote Area, Ontario
Opportunity for significant price reduction to $395,000 *if upper unit tenant remains per existing agreement (Ask for Details). Endless Possibilities Await - An exceptional opportunity for entrepreneurs and investors alike. This versatile property offers the chance to own a well-established landmark in Port Loring - Jake's Place Restaurant - while also benefiting from two residential units. Whether you're looking to continue the legacy of this beloved local eatery or envision a new venture entirely, the choice is yours. The building features a charming 2-bedroom apartment and deck on the second floor overlooking Wilson Lake and a 1-bedroom unit and deck on the main floor also overlooking the lake, making it ideal for live-in owners or generating additional rental income. Ideally situated in a welcoming community, the property is close to numerous lakes and a wide range of outdoor activities - perfect for nature lovers, seasonal tourists, and year-round adventurers alike. Don't miss your chance to bring your vision to life in this unique setting. One of the Sellers is the licensed listing Realtor. Don't miss this rare chance to own a true gem in cottage country. A perfect blend of lifestyle and investment. Contact today to schedule a viewing! (id:42776)
RE/MAX Parry Sound Muskoka Realty Ltd
1 Gray Street
Severn, Ontario
Here's an opportunity to be a part of a friendly yet vibrant community known as the Village of Coldwater. This well maintained 3 bedroom home with attached garage is located just steps west to the main street's many shops and eateries. Looking east young families will appreciate the safety and ease of a two-minute sidewalk stroll to Coldwater Public Elementary School. Some of the features of this home are hardwood and ceramic flooring, a walk-out from the dining room, a newer roof and furnace, a partially finished full basement, updates to electrical, plumbing and windows. There is also paved parking in both the front and rear. For those inclined this home also has commercial potential. Call today to book your personal viewing! (id:42776)
RE/MAX Georgian Bay Realty Ltd
583724 Sideroad 60
Chatsworth, Ontario
Escape to nature without sacrificing comfort. Set on 10 private acres in desirable Holland Centre, this impeccably built 2-bedroom, 2-bathroom bungalow offers over 2,100 square feet of luxurious, single-level living. Constructed in 2020 by a custom home builder for personal use, the quality is evident in every detail-engineered oak flooring, Italian porcelain tile, designer fixtures (Brizo, Kohler, Hansgrohe), high-end lighting, and built-in Klipsch ceiling speakers throughout. The chef-inspired kitchen features premium appliances, a central island, and a 10' peninsula-perfect for entertaining while enjoying views of the forest. Dust-free, in-floor radiant heating backed up by ductless heating/cooling, triple-pane windows, R34 walls, R70 attic insulation, and a 50-year roof ensure year-round comfort and efficiency. Starlink high-speed internet keeps you connected. Outdoors, relax in the hot tub, entertain in the courtyard, or unwind beside the lovely ground-fed, aerated pond-a peaceful focal point that offers tranquil water views in summer and skating in the winter. The landscaped gardens, cobblestone drive, wooded trails, and firepit make this a true four-season retreat. Wildlife is abundant, and the property includes space for guests with trailer or tent parking near the pond. Enjoy the peace and privacy of rural living with the convenience of nearby amenities: 12 minutes to Markdale (with new hospital and school), 35 minutes to Owen Sound and Blue Mountain, and just over an hour from Highway 9. Whether you're looking for a full-time residence or a weekend escape, this home delivers exceptional quality, comfort, and a rare connection to nature. (id:42776)
Chestnut Park Real Estate
305207 South Line A
Grey Highlands, Ontario
Situated on a tranquil 48-acre recreational paradise with river frontage on both sides of the Saugeen River, this property in Grey Highlands provides an ideal combination of privacy, nature, and family living. Whether you are looking for a peaceful permanent residence or a weekend getaway, this home and its surroundings promise four seasons of enjoyment.The main level welcomes you with a 3-season sunroom overlooking the trees, and a spacious upper deck extends your living space into the outdoors. An open-concept kitchen, dining, and living area, anchored by a cozy zero-clearance fireplace, is ideal for gatherings. The primary bedroom features built-in cabinetry, while a 4-piece bathroom and laundry room complete the main level. Downstairs, the walkout basement features a bright family room with a wood stove for added warmth, a bedroom with its own 3-piece ensuite bathroom, and a second 3-season sunroom. The home is efficiently heated and cooled with a propane-forced air furnace and central A/C. It also includes an air exchanger, drilled well, owned hot water tank, iron filter, and a newer well pump. A 25' x 40' detached shop featuring concrete floors and hydro is ideal for hobbyists or entrepreneurs. It offers the potential for a studio or workshop space above and includes a 60-amp pony panel. Additionally, you will find three garden sheds and a charming goldfish pond integrated into the landscape. The land is mostly treed with trails waiting to be reclaimed, offering a blank canvas for hiking and quiet riverfront exploration. From skiing, boating, fishing, golfing, scenic lookouts, waterfalls, and lakes, the area is a playground for outdoor enthusiasts. Located in an outdoor recreation hotspot, you're just 10 minutes to Flesherton, under 20 minutes to Durham or Markdale, and 50 minutes to Owen Sound or Collingwood.Reconnect with nature and explore all that Grey County has to offer, this is a rare opportunity to own a riverside sanctuary with incredible potential. (id:42776)
Century 21 In-Studio Realty Inc.
112 Starlight Lane
Meaford, Ontario
Log Cabin - Gorgeous 3 bedroom 3 bathroom Chalet on a large deep lot with views of Georgian Bay. Located just west of Thornbury and Christie Beach Road this property features an open concept Kitchen/Living/Dining stainless appliance, granite counters, wood burning floor to ceiling stone fireplace, hard wood floors, main floor Primary with ensuite, two additional bedrooms with Den on the upper level, a rec-room and full bath on the ground level. The main floor opens to a large private deck, hot tub and hard wood forest, there is also an attached oversized single car garage. Just minutes from the water and perched up high for views and privacy this is the perfect get away, close to Christie Beach, Thornbury, Meaford, Restaurants, Parks, Golf, Skiing, Cycling, the Georgian Trail and all the areas amenities. (id:42776)
Royal LePage Locations North
73053 Bluewater Highway
Bluewater, Ontario
CHARMING HOBBY FARM NEAR THE SHORES OF LAKE HURON!! Don't miss this incredible opportunity to own a picturesque 3+ acre country property ideally located between Bayfield and Grand Bend. This beautifully updated 3+ bedroom home is move-in ready and comes complete with a classic bank barn and a large storage shed. Lovingly maintained by the same owners for over 25 years, the home features a warm and welcoming interior, a spacious oak kitchen with appliances, a cozy living room, and a bright, oversized family room. The main floor also includes a private office, a 4-piece bath with generous cabinetry, a convenient foyer, and laundry room. Upstairs, youll find a large primary bedroom, two additional bedrooms, and a 3-piece bathroom. Natural gas heating, municipal water, fibre-optic internet, and an attached double garage. Enjoy outdoor living on the composite deck with low-maintenance vinyl railings. The 48' x 28' shed & classic barn equipped with horse stalls and ample storage make this property ideal for horse lovers or hobby farmers. The pasture was previously home to horses, and the paved driveway offers plenty of parking space for guests. Relax on the front veranda and take in the peaceful rural views, or take a short stroll to the beach. Enjoy local wineries, breweries, and golf courses, all just minutes away. Bayfields charming shops, restaurants, and marina are only a 10-minute drive. A PERFECT HOBBY FARM RETREAT CLOSE TO LAKE HURON! (id:42776)
RE/MAX Reliable Realty Inc
130 South Shore Road
Northern Bruce Peninsula, Ontario
Known as the "Rock House," this distinctive and remarkable two-story stone cottage, has served as a family retreat for generations. Nestled on 2.5 acres, this fully renovated cottage boasts an addition completed between 2006 and 2008. It features exquisite stonework both inside and out, complemented by a beautifully designed flagstone patio where one can unwind and take in the stunning views of Georgian Bay. The property extends to 664 feet of shoreline, complete with a shore well and firepit located at the deeded waterfront. Envision gathering with family and or friends by the fire pit under the night sky, perhaps stargazing on a clear evening. Upon entering the cottage, a warm, welcoming great room greets you, alongside a living/dining area with a snug woodstove insert, a galley-style kitchen, two spacious bedrooms, a two-piece powder room, laundry amenities, and a three-piece bathroom, all situated on the main floor. The upper level houses two more bedrooms and a loft space that doubles as additional sleeping quarters. Plenty of storage throughout. The cottage is equipped with in-floor heating and electric baseboard heaters. Additional features include an outdoor stone refrigerator room, a sauna for post-swim relaxation in Georgian Bay's invigorating waters, and a boathouse/storage area for watercraft and gear. Moreover, the property is outfitted with a shore well, a drilled well, an aerobic system, and a crawl space insulated with spray foam. The exterior showcases stone and Hardie board siding. This unique estate lies against the backdrop of the escarpment in Barrow Bay, in proximity to the Bruce Trail and a brief drive from the village of Lion's Head. The property fronts the waterfront (664 feet),separated by a traveled road, with the seller owning the waterfront land across. Taxes are $3,967.17. Cottage can be used for year round living. One must see it to truly appreciate it! Located on quiet No Exit Road. Please do not enter the property without a REALTOR (id:42776)
RE/MAX Grey Bruce Realty Inc.
137 Pine Tree Harbour Road
Northern Bruce Peninsula, Ontario
137 Pine Tree Harbour Rd, Panoramic Waterfront Point on Lake Huron. Welcome to your private, rare waterfront escape uniquely surrounded by water on three sides with breathtaking panoramic views, total privacy, and year-round living on the Northern Bruce Peninsula. Set at the end of a quiet road, this spectacular property boasts over 390 feet of shoreline with a protected harbour ideal for swimming, kayaking, or launching your water toys. It's the perfect destination for families, retirees, or cottagers seeking connection with nature and time well spent with loved ones. The raised bungalow offers two levels of living with a bright, open-concept main floor. The kitchen, dining, and living areas flow seamlessly together all with expansive views to the lake. A cozy propane fireplace adds warmth, while multiple walkouts lead to a covered wraparound deck, ideal for entertaining or simply soaking in the views. Three bedrooms and two full baths complete the main level. The full walkout basement is unfinished and ready for your personal touch, ideal for extra living space, guest suite, or rental potential. Extras include: appliances, most furniture, and even a hot tub, making this a fully turn-key opportunity for your waterfront dream or a high-demand vacation rental. Just minutes from Tobermory, the Bruce Trail, and stunning national parks, this location offers an unbeatable blend of tranquility and adventure. (id:42776)
Keller Williams Realty Centres


