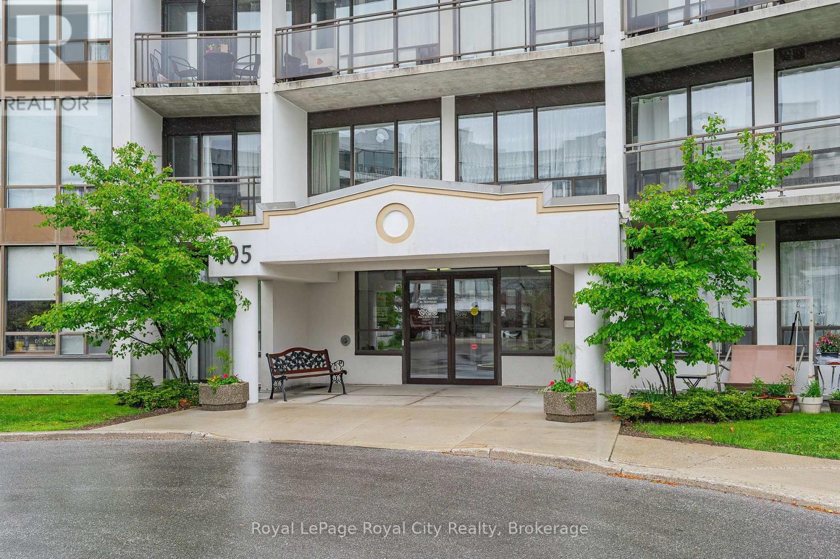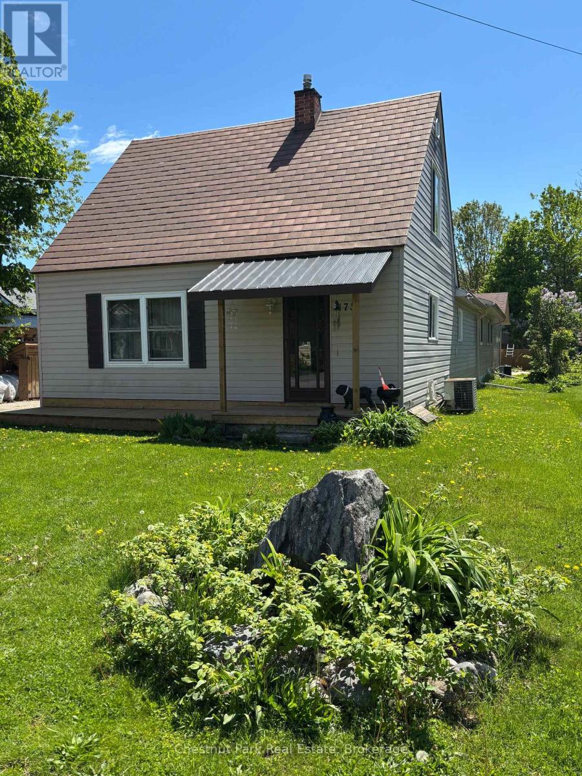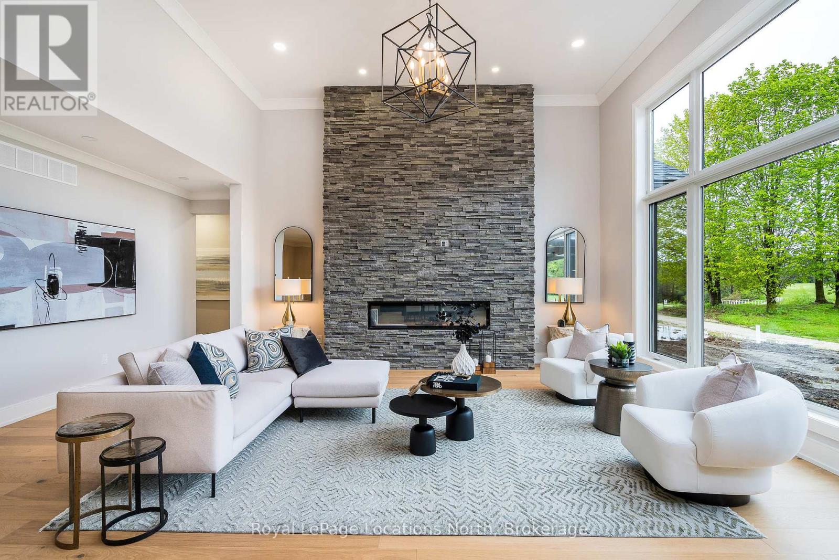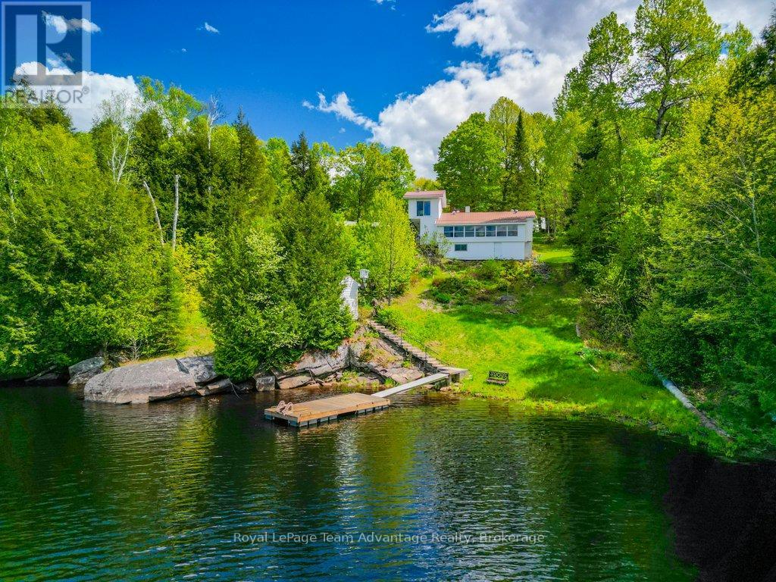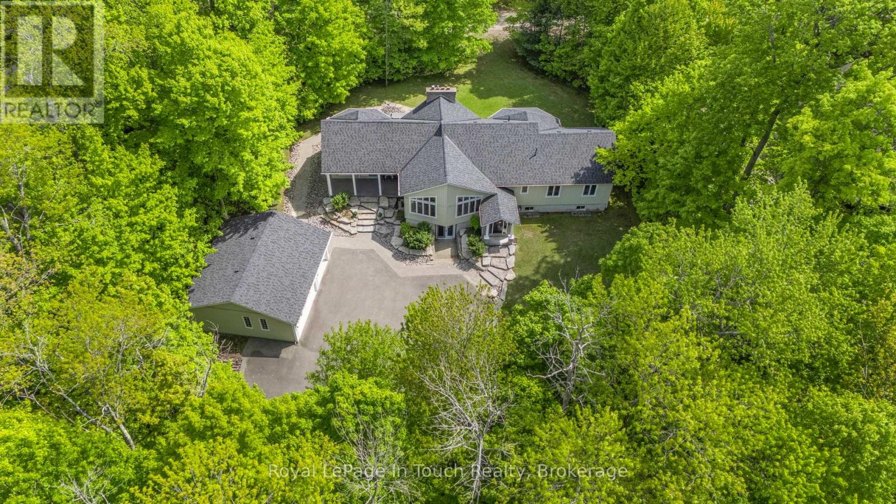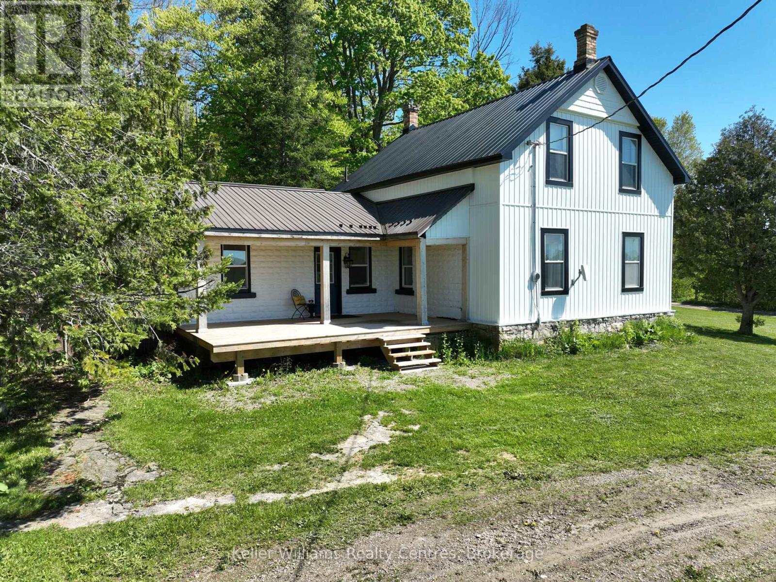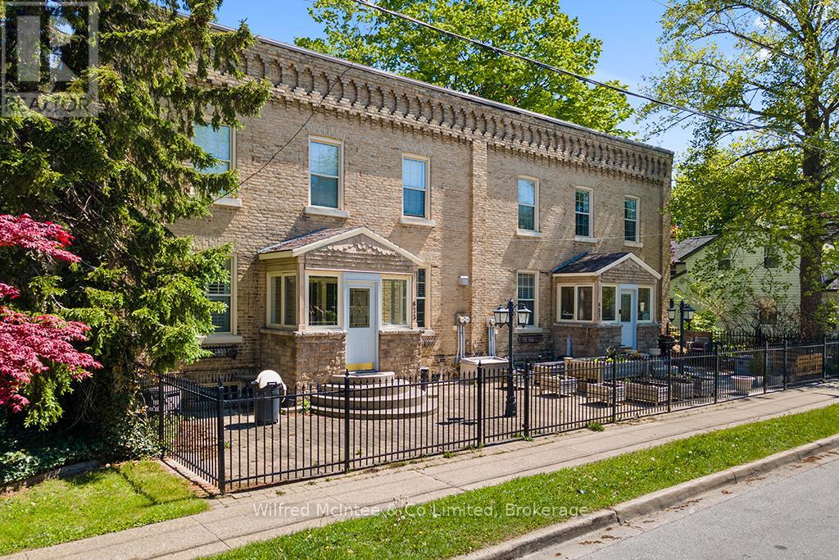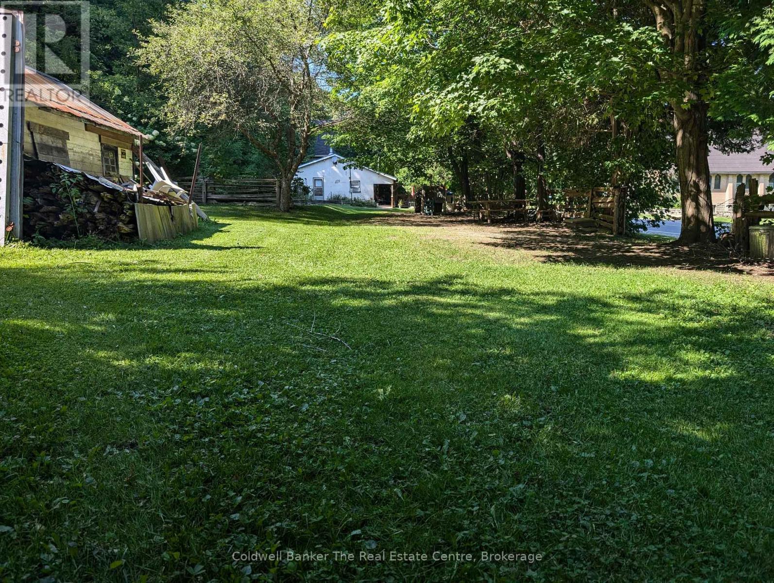109 - 105 Bagot Street
Guelph, Ontario
Welcome Home -The Perfect Opportunity to Enter the Market! Discover this hidden gem in a peaceful, well-maintained community that offers a quiet and intimate setting. Whether you're a first-time homebuyer or looking to downsize, this charming 1-bedroom, 1-bathroom condo offers the ideal blend of comfort, convenience, and low-maintenance living. Step inside to an inviting open-concept kitchen and living area perfect for relaxing or entertaining. Enjoy the benefit of newer appliances (purchased at the end of 2024) and the convenience of in-suite laundry. Thoughtfully designed with practical living in mind, this unit offers excellent natural light from large south-facing windows and serene views of green space. Walk directly from the most convenient parking spot in the building right to your private garden-level entrance, no stairs, no hassle. Love to garden? A small plot just outside your terrace door lets you enjoy the outdoors without the burden of full yard maintenance.Your condo fees include water and A/C maintenance and provide worry-free living, allowing you to lock up and travel with peace of mind. Guests will love the abundance of visitor parking, an uncommon perk in most condo buildings. Don't miss your chance to live in this warm and welcoming community. Book your showing today! (id:42776)
Royal LePage Royal City Realty
175 Crescent Drive
Gravenhurst, Ontario
Welcome to 175 Crescent Drive - A Unique Dual-Dwelling Opportunity in a Family-Friendly Neighbourhood. Discover this exceptional property offering two separate living spaces, ideal for multi-generational living, guest accommodations, or rental income. Thoughtfully designed and well-maintained, this home blends vintage character with modern comfort. Main Home (1,300 sq ft., circa 1948) is charming and inviting, the original 1.5-storey home features hardwood flooring and an L-shaped living/dining room with French doors leading to a covered deck - perfect for relaxing or entertaining. The updated eat-in kitchen offers ample cabinetry and natural light. A main-floor primary bedroom with a large closet, a 4-piece bath, mudroom with laundry and side entrance complete this level. Upstairs are two comfortable bedrooms, each with laminate flooring and closets. The full unfinished basement provides a 2-piece bath, workbench, 100-amp hydro service, and a newer gas furnace. In-Law Suite (Built 2020 - Approx. 1,200 sq ft) is stylish and spacious, the addition offers a modern open-concept layout with vaulted ceilings, oak flooring, and a stunning river rock gas fireplace. The bright kitchen features an island with seating, gas stove, and ample storage. The main-floor bedroom includes a walk-in closet and a spa-like 5-piece ensuite with heated slate floors. A 2-piece powder room with slate flooring adds convenience. The poured concrete crawl space houses the HRV, gas furnace, and sewage pump. Additional Features: White washed pine ceilings, exposed wood beams, metal & shingle roofing, Vinyl siding, air conditioning, separate hot water tanks (one rented), two sheds: one with a 4-person hot tub, the other offering shared storage for both dwellings and a landscaped yard with great curb appeal. This truly unique property provides comfort, flexibility, and income potential - all in a sought-after family neighbourhood. (id:42776)
Chestnut Park Real Estate
30 Hilton Lane
Meaford, Ontario
Experience the charm of a unique floor plan that makes this golf course bungalow both welcoming and exceptional. With over 2,200 square feet of thoughtfully designed living space, the home feels even more expansive thanks to its spacious front entrance and breathtaking great room. A stunning 14-foot-high stone feature wall anchors the open-concept living area, complemented by an elegant linear fireplace that adds warmth and drama. Many of the design details have been carefully curated by an interior designer to create a warm, earthy palette, featuring two-tone kitchen cabinetry, white oak flooring, and Benjamin Moore paint throughout. Stylish, modern lighting selections further elevate the home's custom aesthetic. The great room opens to a covered backyard retreat -- an ideal space to relax and take in the tranquil views of the manicured greens and mature trees of the Meaford Golf Course. Solid wood, three-panel interior doors -- extra tall and painted black -- are paired with upgraded gold-tone hardware, adding a refined touch throughout. The generous primary bedroom offers sliding door access to the backyard and golf course views. Two additional bedrooms -- both bright and spacious -- share a sleek four-piece bathroom. One of these rooms is perfectly suited for use as a home office or cozy den. All bathrooms feature high-end, contemporary finishes. Skylights in the kitchen bring in additional natural light, while pot lights throughout ensure a bright and welcoming atmosphere. A custom mudroom off the garage offers practical, organized storage. The exterior showcases a striking blend of wood and cultured stone, with a stamped concrete driveway leading to modern windowed garage doors. Comfort is top of mind with hydronic in-floor heating in both the garage and lower level. (id:42776)
Royal LePage Locations North
Ara Real Estate Brokerage Ltd.
15 Labrash Lake Road
Whitestone, Ontario
15 Labrash Lake Rd - Year-Round Home or Cottage on Labrash Lake. Located in the heart of Whitestone this charming year-round home or cottage offers the perfect balance of peaceful lakeside living and convenient access to amenities just minutes from Dunchurch and close to Parry Sound. Set on Labrash Lake the home features a welcoming main floor with foyer and ample closet space plus a dedicated laundry area. A spiral staircase leads to the second level, where large windows in the living room frame stunning lake views. The open-concept kitchen is designed for functionality and entertaining, complete with a central island and a peninsula. The adjoining dining area and living room offer plenty of space for gatherings, while a walkout to the sunroom lets you enjoy the natural surroundings. This home includes two bedrooms, a 4-piece bath and a small office or storage room. Outside, a level side yard offers room for play or outdoor entertaining. Bonus Features: Double detached garage with a fully finished second-level bunkie or guest space perfect for visitors, a studio. Private waterfront setting ideal for swimming, paddling and year-round enjoyment. A perfect retreat for families, nature lovers or those looking to invest in a lakeside lifestyle. (id:42776)
Royal LePage Team Advantage Realty
726 Pennorth Drive
Tiny, Ontario
Welcome To The Beach Life! This Well Maintained 2,663 Sq. Ft., 5-Bedroom, 3-Bathroom, Home Or Cottage Sits Just A Short Walk From The Gorgeous Sand Beach And Crystal-Clear Waters Of Georgian Bay. The Main Floor Features A Bright & Convenient Layout With Large Principal Rooms, Vaulted Pine Wood Ceilings, 2 Natural Gas Fireplaces & Windows Galore. Huge Composite Sun-Deck Off Of The Family Room Offers A Nice Private Retreat To Lay-Out, Read A Book Or Catch Some Rays While Listening To The Sounds Of Nature That Surrounds You. Massive Forested Backyard Is The Perfect Spot To Entertain, Relax And Enjoy Evenings Around The Bonfire With Friends And Family. Cozy Covered Porch Provides Both Privacy & Shade After A Relaxing Day At The Beach. Full Height, Partially Finished, Walk-Out Basement With Woodburning Fireplace Offers The Potential To Almost Double The Current Living Space. Additional Features Include: Two Beach Access Walk-Downs Within Less Than 500 Ft. From Property. Huge 3-Car Detached Garage. Located In A Quiet Neighborhood. Premium Forested 195 x 175 Ft. Lot (0.68-Acre) Provides Maximum Privacy. Walking/Hiking Trails With Tons Of Wildlife. Gas Heat. A/C. High Speed Internet. Professionally Landscaped. Located Just 1.5 Hours From The GTA, And Only 15 Minutes From Town. Don't Miss This Incredible Opportunity To Create Lasting Memories In This Amazing Home. Go To Multimedia To View More Pictures, Video Walk-Through & Layout. (id:42776)
Royal LePage In Touch Realty
74318 Homestead Heights Drive
Bluewater, Ontario
ABSOLUTELY CHARMING LAKESIDE HOME NEAR BAYFIELD!! Nestled in the peaceful community of Homestead Heights, this meticulously maintained year-round home is a true standout. Featuring an open-concept layout with soaring cathedral ceilings, heated ceramic floors, and an abundance of windows, natural light floods every room. The oversized kitchen with center island flows effortlessly into the spacious family room, highlighted by a cozy gas fireplaceperfect for entertaining or relaxing. Enjoy quiet mornings or evenings in the inviting sunroom, and step through the terrace doors to a beautiful stamped concrete patio. The generous primary bedroom includes a private ensuite, while two additional guest bedrooms share a well-appointed 4-piece bath. Main-floor laundry provides direct access to the attached double garage.. Additional features include natural gas in-floor heating, A/C, high-speed fibre internet, and included appliances. Furnishings are also available. The low-maintenance exterior is complete with a welcoming covered front porch and a concrete driveway offering ample parking. Approximately 2,500 sq.ft including garage. Just a one-minute walk to beach access, and only minutes from wineries, breweries, golf courses, marinas, and the shops and restaurants of Bayfield. Wonderful Curb Appeal (id:42776)
RE/MAX Reliable Realty Inc
482470 Colpoys Range Road
Georgian Bluffs, Ontario
Welcome to this incredible 130-acre property offering peace, privacy, and panoramic countryside views in the heart of Georgian Bluffs. This 5-bedroom, 2-bathroom farmhouse has been thoughtfully updated since 2023. Some updates include new siding, metal roof, electrical updates, fresh drywall, and stylish modern finishes throughout. Whether you're seeking a private family homestead, hobby farm, or just a quiet place to retreat, this property delivers. Inside, the bright and welcoming interior features a clean, neutral palette with charming wood accents and a crisp white kitchen designed for both function and style. Multiple living areas offer room for relaxing or entertaining, and the updated bathrooms add a fresh, modern touch. Outside, you'll find expansive fields, pond, wooded areas with mature hardwoods, and a charming mix of open space and natural beauty. The Bruce Trail is nearby, offering endless outdoor adventure, and you're just 10 minutes from Wiarton and 25 minutes from Owen Sound. Features a large shop and good sized barn set up for cattle most the most of the property is fenced for pasture, approx. 60 acres has been recently cropped potential for more. For those looking for even more space, an additional 64 acres fronting on Gleason Lake is an option to purchased (194 total). Don't miss this rare opportunity to own a slice of rural paradise with all the essentials for modern country living. (id:42776)
Keller Williams Realty Centres
175 Suncoast Drive E
Goderich, Ontario
Opportunity Knocks! Prime Commercial Location in Canada's Prettiest Town. Don't miss this rare opportunity to own 2.37 acres of prime commercial real estate located on the high-traffic "Suncoast Drive bypass", ideally situated between Hwy #8 (Huron Road) and Hwy #21 (Bayfield Road). This high-visibility property offers endless possibilities under C3 zoning, making it suitable for a wide range of commercial ventures. Currently operating as a successful landscaping business, the site features: A 5,280 sq ft steel-clad building with a loft area, natural gas heating, 3 phase 600 Volt hydro, and three oversized 14' x 14' bay doors. Also, 26.5' x 70' greenhouse. Ample space for expansion or redevelopment. The existing structure is well-suited for many uses, or the property could be reimagined to suit your specific business needs. This is an exceptional opportunity for entrepreneurs, investors, or developers looking to establish or expand their presence in one of Ontario's most charming and sought-after communities. (id:42776)
K.j. Talbot Realty Incorporated
181 Balaklava Street
Arran-Elderslie, Ontario
Excellent value and location for your family right here! Consider this raised bungalow semi detached brick sided home backing on to the far end of the school playground! This property has a great lawn, deck out the back and a fully fenced-in back yard. Front yard is immaculate and ready for your green thumb! Roomy concrete driveway offers plenty of parking and the approx 10 X 20 ft garage fits 1 more! Inside has a ton of finished living space including extra's like 2 eating areas, Primary Bedroom ensuite, and a spacious Kitchen that is well placed near the sunny back deck. Oak stairway to the basement leads you to the large Family Room flanked by a bar space, open Office area and 4th Bedroom. Further back you'll find a lovely Bathroom with a glass shower, Utility and Workout rooms. Home is heated with natural gas forced air and has central air conditioning. The Village of Paisley is a great place to live, centrally located in Bruce County close to the sandy beaches of Lake Huron and excellent shopping. Paisley is known for its events, food, recreation, art and is a place that has almost all needful amenities. Book your showing today! (id:42776)
Coldwell Banker Peter Benninger Realty
623/625 Elgin Street
Saugeen Shores, Ontario
Exceptional investment opportunity with this meticulously maintained 4-plex income property in the heart of Port Elgin! This fully tenanted, all-brick building generates a steady gross income and is ideally located just one block from downtown, ensuring high demand and ease of rental. Situated on a beautifully landscaped 66ft x 132ft lot, the property features a charming wrought-iron fenced courtyard at the front, enhancing its curb appeal, and a fenced rear yard offering a shared outdoor space for tenants. Each of the four spacious apartments features 2 bedrooms and 1 bathroom, with three units equipped with convenient in-suite laundry. The building is efficiently heated with hot water radiant baseboards, complemented by cozy natural gas fireplaces in three units. While rents are currently all-inclusive, the presence of four separate hydro meters allows for a seamless transition to individual metering, offering potential for improved ROI in the future. Additional amenities include dedicated parking for each unit accessible via the rear lane, as well as a detached double garage with in-floor hot water heating and a 2-piece washroom. This versatile garage space is perfect for personal storage, a workshop, or even potential additional rental income. The property and grounds have been lovingly maintained, reflecting years of careful stewardship. This outstanding income property is a must-see for savvy investors seeking a reliable, turnkey opportunity in a prime location! (id:42776)
Wilfred Mcintee & Co Limited
1145 Mink Road
Dysart Et Al, Ontario
Discover the perfect balance of privacy, natural beauty, and potential on this exceptional 52-acre property with approximately 700 feet of private waterfront on Long Lake. Tucked away in your own secluded bay, the winding driveway leads you around the shoreline to a classic 3-bedroom cottage with a loft and full bath ideally situated for tranquility and privacy from neighbouring properties. Whether you choose to renovate the existing 1,100 square foot cottage or build your dream retreat overlooking the lake, the possibilities are endless. The property features a mix of deep water off the dock and a walk-in sandy/rocky shoreline, perfect for swimming, relaxing, or launching watercraft. Explore a network of private trails that wind through the wooded acreage, ideal for hiking, ATVing, or snowshoeing. Long Lake is part of a fantastic 2-lake chain with Miskwabi Lake, offering excellent fishing, boating, swimming, and all your favourite water sports. Located less than 15 minutes from the village of Haliburton and all local amenities, this is your ultimate four-season recreational getaway. Don't miss this rare opportunity schedule your private showing today! (id:42776)
Century 21 Granite Realty Group Inc.
8934 County Rd 9 Road
Clearview, Ontario
Welcome to this charming family home nestled just outside the picturesque village of Creemore! This delightful property offers a unique opportunity for those looking to make their mark on a cozy residence in a sought-after location. The property sits on a generous lot, providing a fantastic outdoor space for children to play or for gardening enthusiasts to cultivate their dream garden. The backyard offers plenty of potential for outdoor entertaining and enjoying the serene countryside views. With its prime location near the charming village of Creemore, you'll have easy access to local amenities, including boutique shops, delightful eateries, and community events that capture the spirit of this quaint area. Whether you're a first-time buyer, an investor, or someone looking for a project to make your own, this home offers the perfect canvas for your vision. Being sold as-is, this property presents an exciting chance to invest in a great area and create a personalized home that meets your needs. Don't miss out on this opportunity to be part of the Creemore (id:42776)
Coldwell Banker The Real Estate Centre

