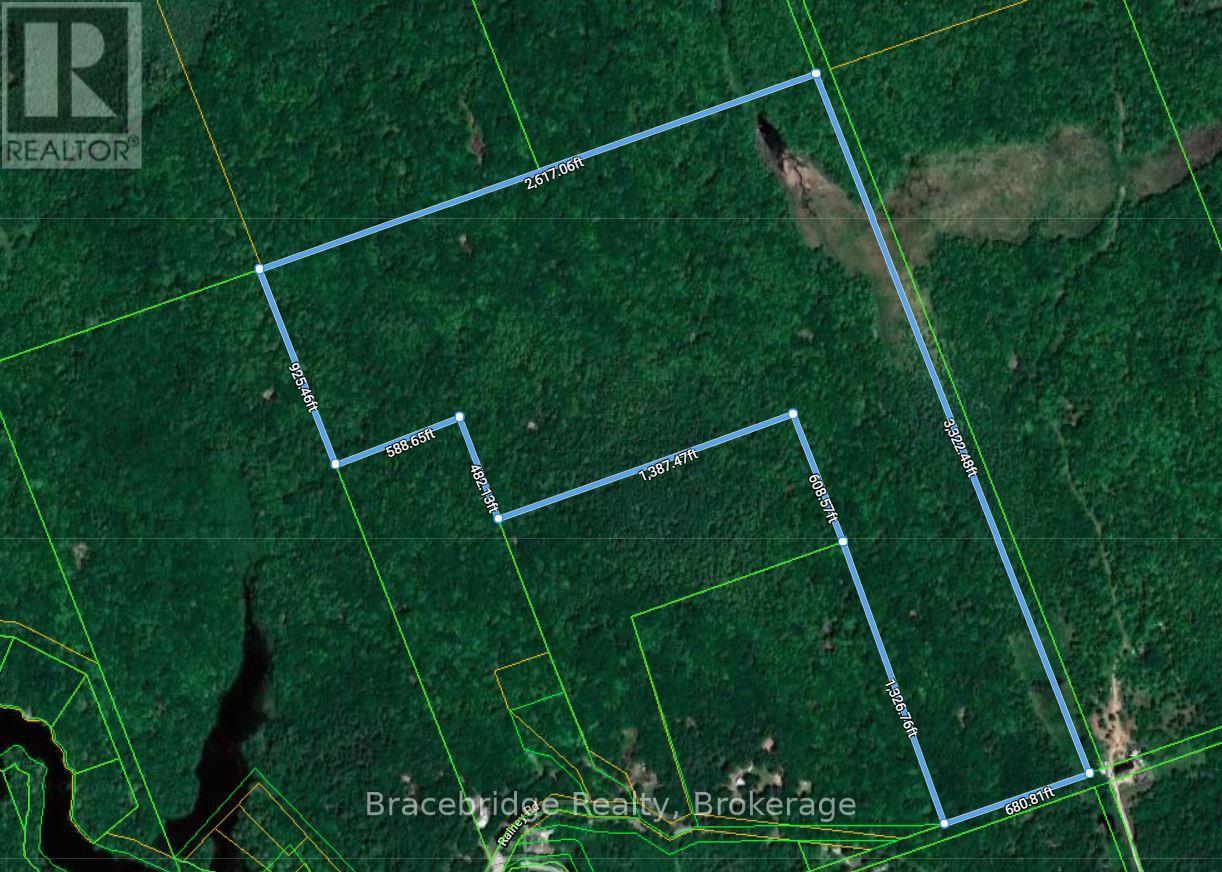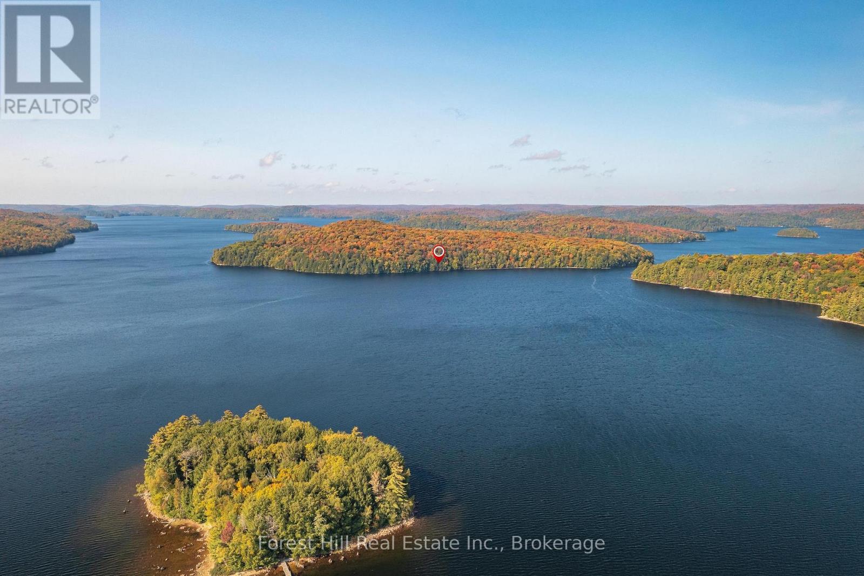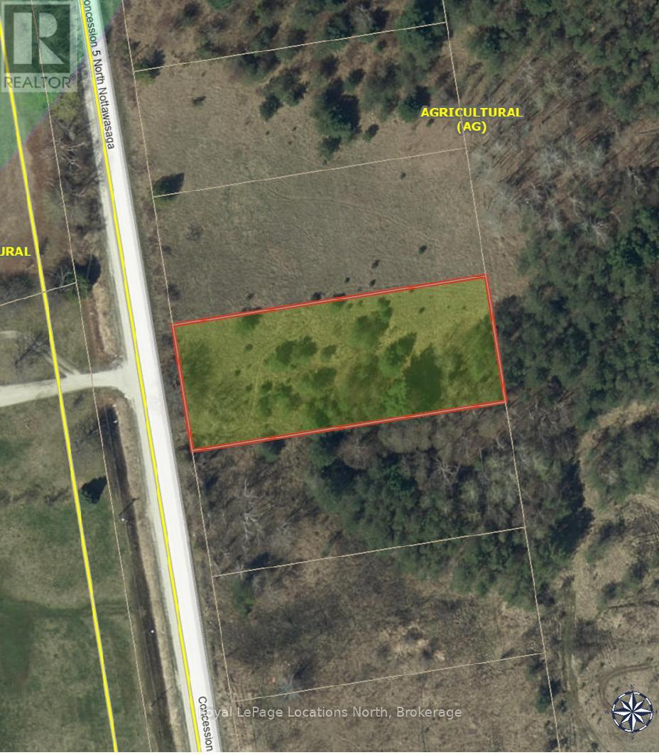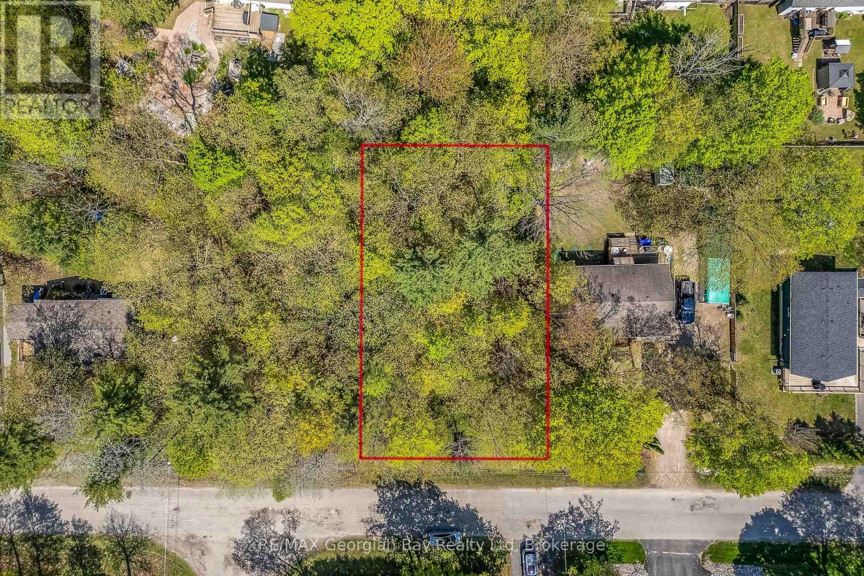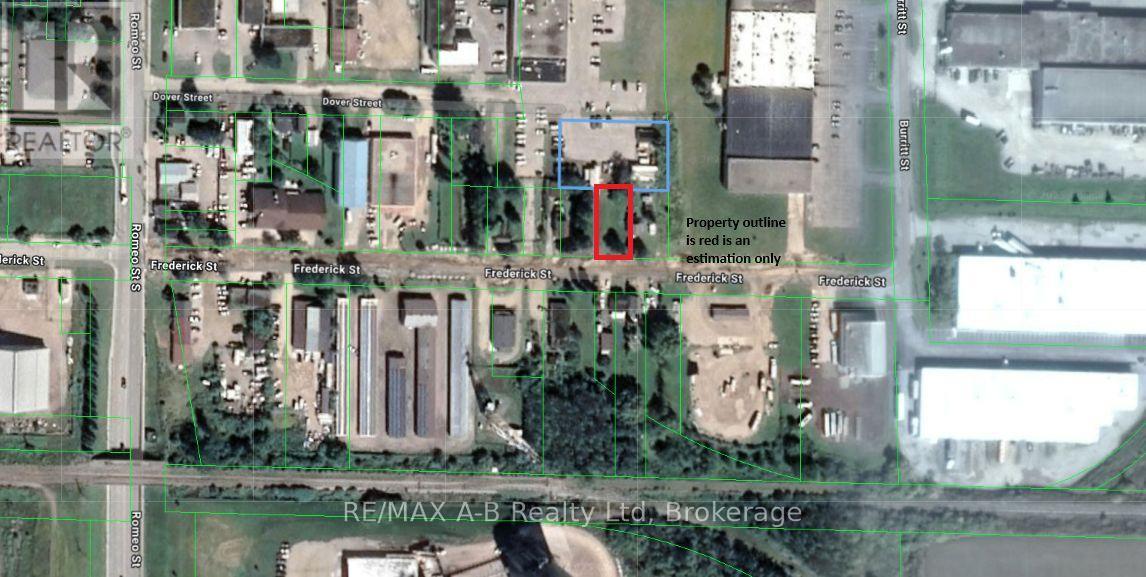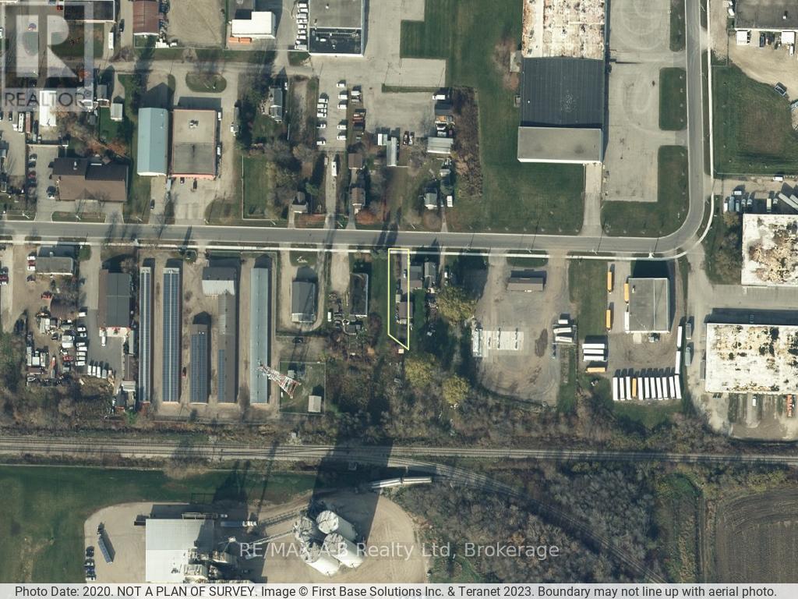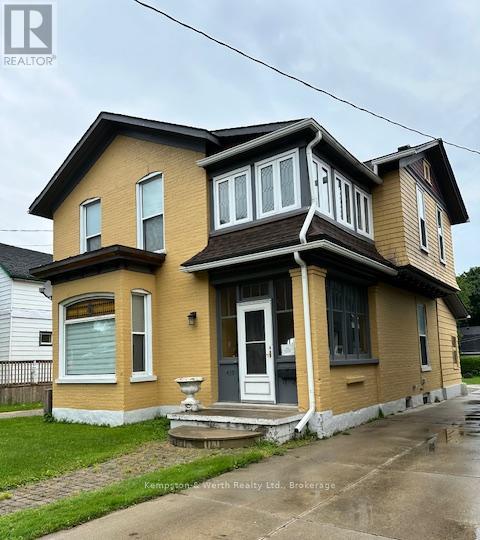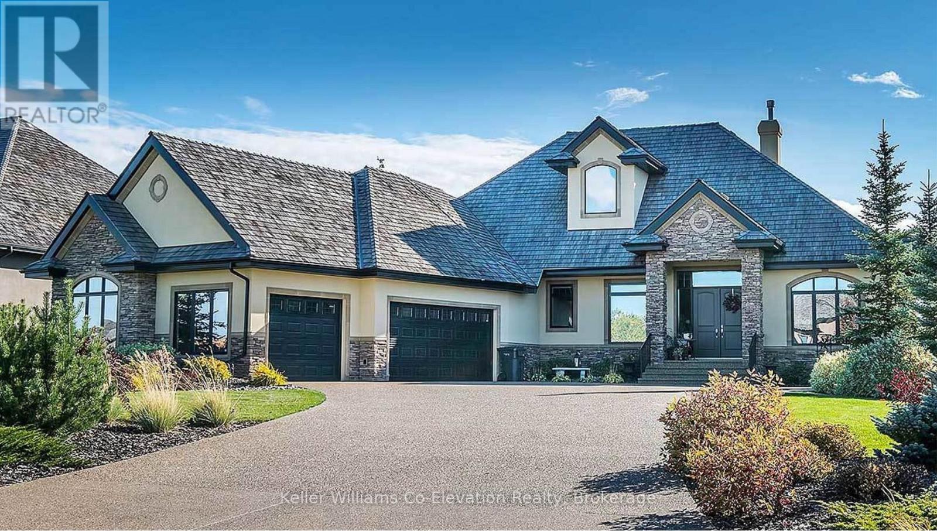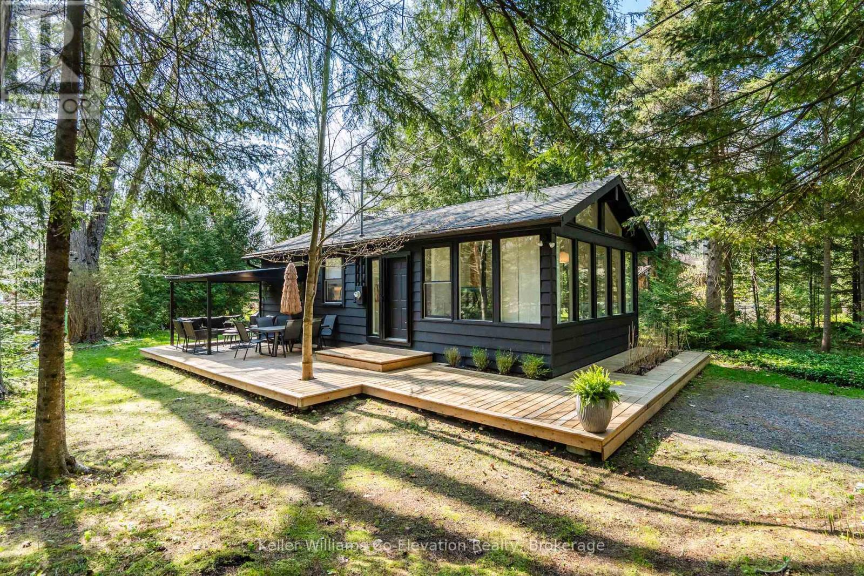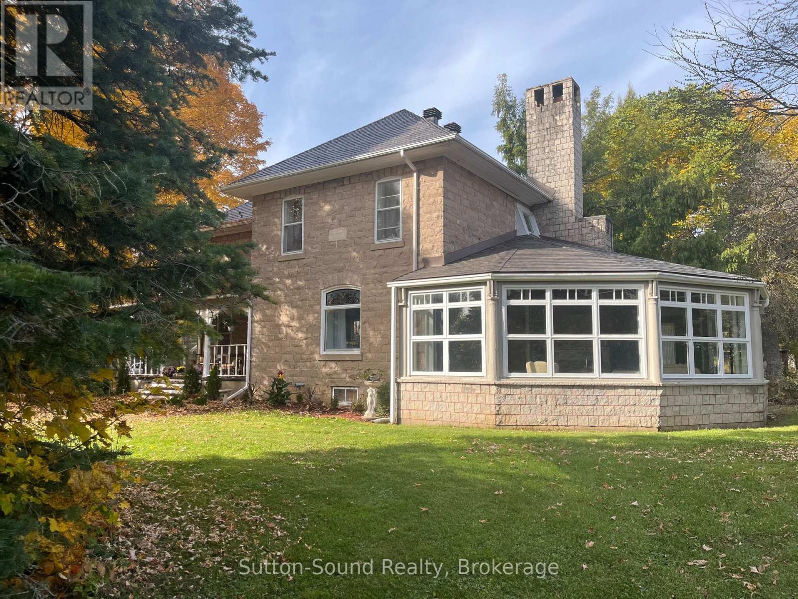0 Rainey Road
Bracebridge, Ontario
Explore this exceptional 106-acre woodland retreat, full of mature trees, conveniently located just 15 minutes from Bracebridge. Ideal for creating private ATV, hiking, and cross-country ski trails. Enjoy access to hydro atboth the southwest and southeast corners, and relax with a paddle from the shared dock on the Muskoka River. Situated just steps off of Rainey Road, a year-round, privately maintained road, this property offers a rare opportunity to own a piece of serene Muskoka. (id:42776)
Bracebridge Realty
0 Bear Island
Dysart Et Al, Ontario
Maturely treed, deep building lot on Haliburton's largest lake with 308' rocky/sandy shoreline and 4.65 acres. Electrical & telephone services are available & nearby -- see quote/estimate on file, where adjacent owner is willing to share cost to install on the shared lot line. Various good sites to build and place a septic system. Wadable, sandy lake bottom base mixed with stones & rocks, then drops off to deep water. Quiet, tranquil location with serene views and sunrises, out of mainstream traffic in summer & winter. Crown land trails in the area for snowmobiling, ATVing and so much more! Excellent bass & trout (naturally-spawning) fishing in this deep (260') lake that is spring-fed and receives quality water from the Algonquin Park watershed. Convenient boat/water access from either of two marinas or public access points on the lake. (id:42776)
Forest Hill Real Estate Inc.
1 Salway Lane
Mckellar, Ontario
LAKE MANITOUWABING PRIME BUILDING LOT - 301 FT WATERFRONT, Ultimate Privacy on 6.15 ACRES Wrapped in Nature, Road access, Protected water for boat dockage, Excellent area of executive lake homes, Lake Manitouwabing offers extensive boating, great swimming, water sports and fishing, Enjoy golfing at the nearby renowned 'The Ridge' course, Boat or drive to village of McKellar for amenities; LCBO/General Store, Middle River Farm Store, Nestled amidst tall, majestic trees, this lot offer an idyllic setting. For those seeking a haven of tranquility, this location is the perfect choice. Build your DREAM COTTAGE/LAKE HOUSE HERE! A home away from home, a sanctuary where you can unwind and reconnect with nature. HST in addition to purchase price. (id:42776)
RE/MAX Parry Sound Muskoka Realty Ltd
2149 Conc 5 N
Clearview, Ontario
Over half acre lot that would qualify for a building permit if combined with a neighbouring lot but presently just a nicely treed lot for weekend enjoyment. (id:42776)
Royal LePage Locations North
Lot 61 Rue Camille Road
Tiny, Ontario
Georgian Bay Living Beckons! This building lot is located a short ten minute walk from the beach and a quick drive into the nearby Village of Lafontaine and the Towns of Midland and Penetanguishene. Quiet neighborhood with many nicer homes. The beach is just a casual walk away, and boating enthusiasts will appreciate the marina one mile away. Municipal water, gas, hydro, high speed (bell) are at the road. (id:42776)
RE/MAX Georgian Bay Realty Ltd
172 Frederick Street
Stratford, Ontario
This lot is being offered in conjunction with 169 Frederick Street. Great site for a new commercial/industrial building with additional space for parking or storage across the street at 169 Fredrick. The door is open to a unique design opportunity and option to build a shop with accessory dwelling pending city approval. Call today for more information. (id:42776)
RE/MAX A-B Realty Ltd
507 - 110 Steamship Bay Road
Gravenhurst, Ontario
Here's Your Chance To Own The Very Pinnacle Of Lakeside Luxury! Don't Miss This Rare Opportunity. An Absolutely Stunning, One-Of-A-Kind, 3-Bedroom Condominium On The Shores Of Prestigious Lake Muskoka & A Stone's Throw From The Muskoka Wharf Which Offers Festival Grounds, A Handy Boat Ramp, Nearby Dining & Boutique Shops. Welcome To "The Ditchburn", A Meticulously Maintained Property With Vibrant, Award-Winning Landscaped Grounds & Care-Free, Turn-Key Living. This Knockout Corner Unit Boasts Nearly 1800 Sqft Of Tastefully Updated Living Space, Along With A Massive Terrace With Gas BBQ Hookups Offering Sunrise Views Overlooking The Bay, 2 Covered Parking Spots & 2 Private Storage Lockers. From The Moment You Walk In, You'll Be Greeted By Sparkling Engineered Hardwood Floors, Soaring Ceilings Adorned With Crown Moulding & Chic Hunter Douglas Window Treatments Throughout. The Bright & Airy Open-Concept Main Living Area Offers A Cozy Ambiance & Gas Fireplace, That Leads Into The Showstopper Kitchen With S/S Appliances & Marble Backsplash & Countertops. The Primary Bedroom Will Be Your Very Own Indoor Oasis With A Massive W/I Closet & A Recently Renovated 5-Piece Ensuite Bathroom (2021), Complete With Soaker Tub, Double Vanity With Marble Countertops & A Striking, Modern W/I Shower. Upgrades Include: Freshly Painted Doors, Walls & Trim (2021), All New Plumbing Throughout, New S/S Fridge (2020). Condo Fees In This Building Provide True Peace Of Mind, Being All-Inclusive Of Heat, Hydro, Water/Sewer, Premium Cogeco Cable Package, Unlimited High-Speed Internet, Garbage & Recycling Pickup, Common Elements Maintenance, Exterior Insurance, Repair Or Replacement Of Heat & Cooling Pumps As Needed, Grounds Maintenance, Landscaping & Snow Removal, As Well As Both Parking Spots & Lockers. Within Close Proximity To Premium Golf Courses, Walking Trails & Only 20 Minutes From Bala Where You Can Enjoy Concerts At The Kee. Get Ready To Truly Embrace The Muskoka Lifestyle! (id:42776)
Century 21 B.j. Roth Realty Ltd.
169 Frederick Street
Stratford, Ontario
Property being sold in conjunction with 172 Frederick Street immediately to the north of this property for additional parking and storage. The 2 lots have plenty of potential with the desirable I2 Zoning and it's many uses. Call today for more information and details on this rare opportunity in Stratford's east end. (id:42776)
RE/MAX A-B Realty Ltd
439 Main Street W
North Perth, Ontario
Welcome to this charming century home located just steps from downtown Listowel. This home is filled with loads of character and boasts original stained glass windows, adding a touch of elegance. The main floor features a spacious living area where you can relax and unwind. The modern kitchen is equipped with all the necessary amenities and offers ample storage space. Adjacent to the kitchen is a cozy dining area, perfect for enjoying meals with family and friends. Upstairs you will find two generously sized bedrooms, full bathroom, sunroom and laundry room for your convenience. Don't miss out on your change to own this well maintained century home in the heart of Listowel. (id:42776)
Kempston & Werth Realty Ltd.
5 Mountain Basin Drive
Mcdougall, Ontario
Discover the perfect opportunity to build your dream home on this beautiful 1.55-acre treed lot. Hydro already on site and partial leveling complete, this property is ready for your vision or take the plans provided by the seller and save yourself some money! Enjoy dual road access from both Mountain Basin Drive and Strawberry Lane--ideal for a walkout basement and just 5 minutes walk to public beach access. Located just minutes from Parry Sound, Highway 124, lakes, schools, trails, and shops, it offers the peace of country living with urban convenience. With neighbouring homes valued over $1 million, this lot also presents strong investment potential. (id:42776)
Keller Williams Co-Elevation Realty
Keller Williams Experience Realty
1 Sundown Road
Tiny, Ontario
Fully renovated 4-season cottage located in Tiny's sought-after Wahnekewaning Beach area, known for its strong European community and proximity to the beach. This 2 bedroom, 1 bathroom home sits on a generous 97.46 x 149.56 ft lot and features over $100K in upgrades completed since 2023 including a spray-foamed crawl space, a high-efficiency heat pump, new hot water tank, addition of a Bunkie and so much more! The newly built 110 sq ft Bunkie with electricity, ceiling fan, and capacity for portable A/C gives you that extra space which is ideal for guests, office, studio use or a great hangout for the kids. Located just steps from Wahnekewaning Beach access, this is a great opportunity to get into one of the area's most desirable stretches of Georgian Bay shoreline. Ideal for seasonal retreats or full-time living. (id:42776)
Keller Williams Co-Elevation Realty
Keller Williams Experience Realty
382105 17 Concession
Georgian Bluffs, Ontario
Welcome to a magical 105-acre country estate located just southeast of Wiarton, offering timeless charm, natural beauty, and endless possibilities. Originally built in 1904, this impressive 3000 sq. ft. quarried limestone residence was constructed to endure and has been thoughtfully updated throughout. The home features 4 bedrooms, 3.5 bathrooms, and a fully finished walk-up attic. Elegant interior spaces include a formal library/reading room and a private office/den, perfect for work or quiet reflection. A stunning glass conservatory, seamlessly added in 1985, floods the home with natural light and includes a large wood-burning fireplace ideal for cozy evenings. The home also offers a summer kitchen, a basement workshop, and is equipped with a forced air propane furnace and central air conditioning, for year-round comfort. Surrounded by nature, the property is a joy to explore, with seasonal views of Mountain Lake, mature specimen trees, and a reforested conservation parcel rich in maple, cherry, black walnut, ash, beech, and cedar. Outdoor features abound, including a mid-1800s authentic log cabin, an older tennis court, scenic trails, and several rustic outbuildings such as a barn historically used for community dances double garage, and a machine shed. With its magical setting, historic charm, and close proximity to amenities in Wiarton (only 10 minutes away), this rare offering is ideal for a private retreat, family estate, or event venue. Call today to schedule your private viewing and discover the endless potential of this enchanting property. (id:42776)
Sutton-Sound Realty

