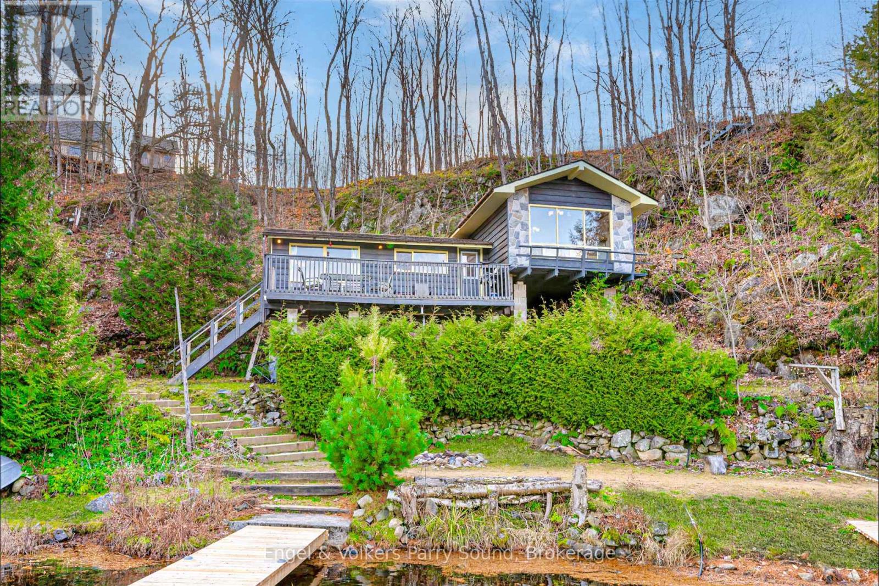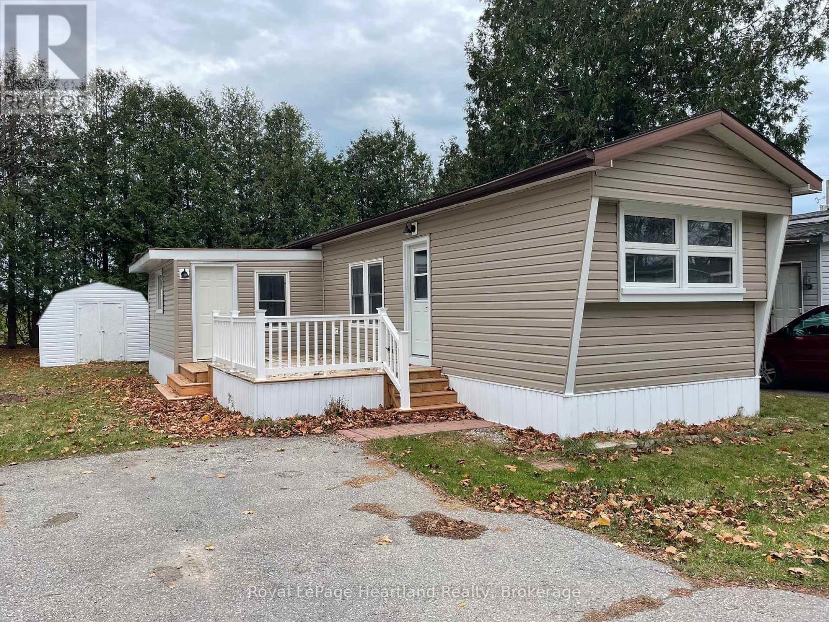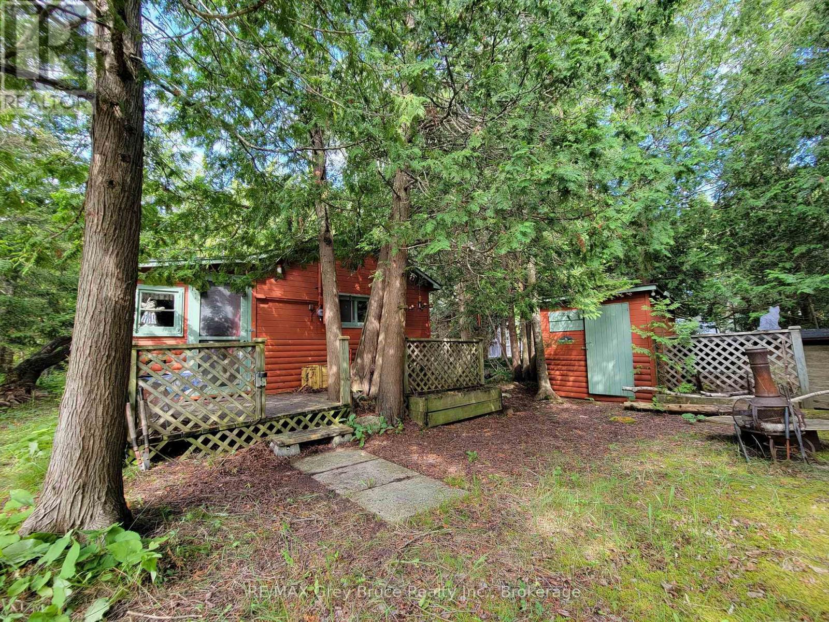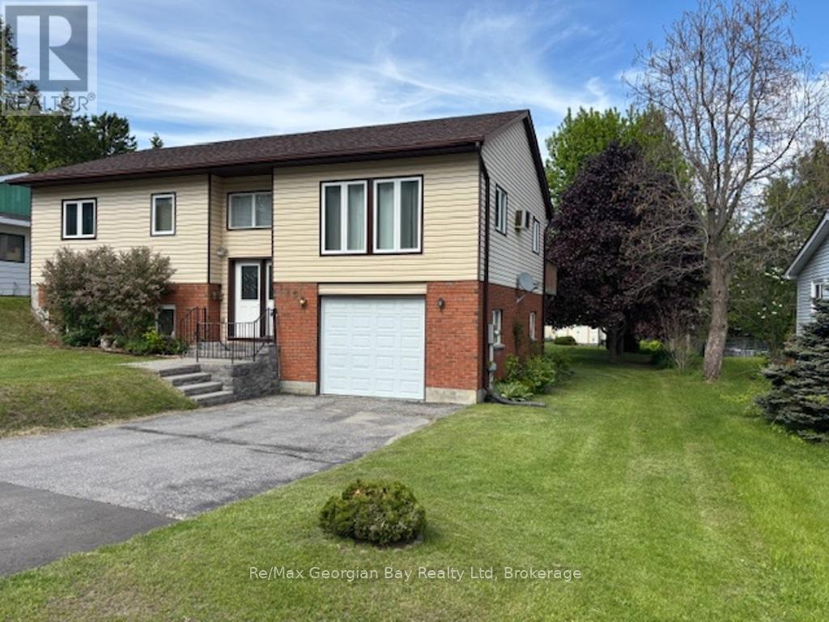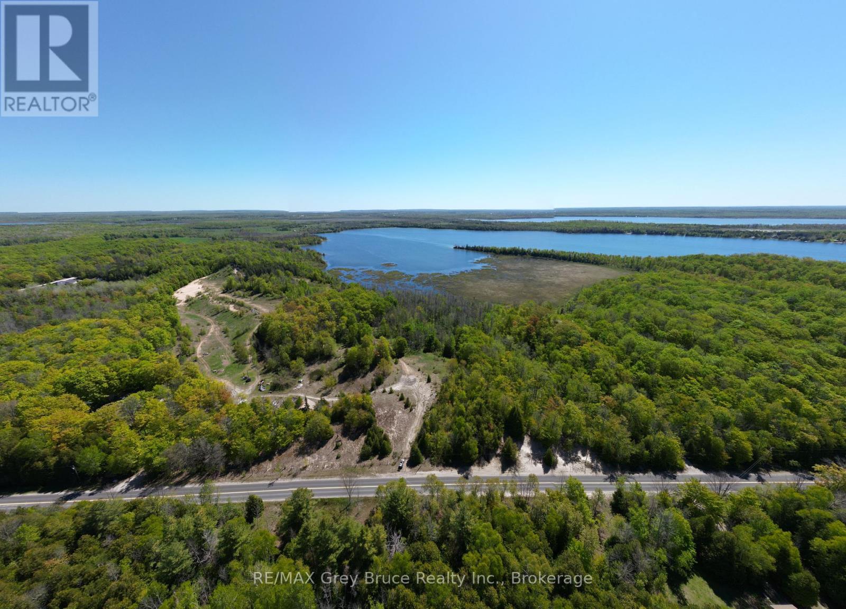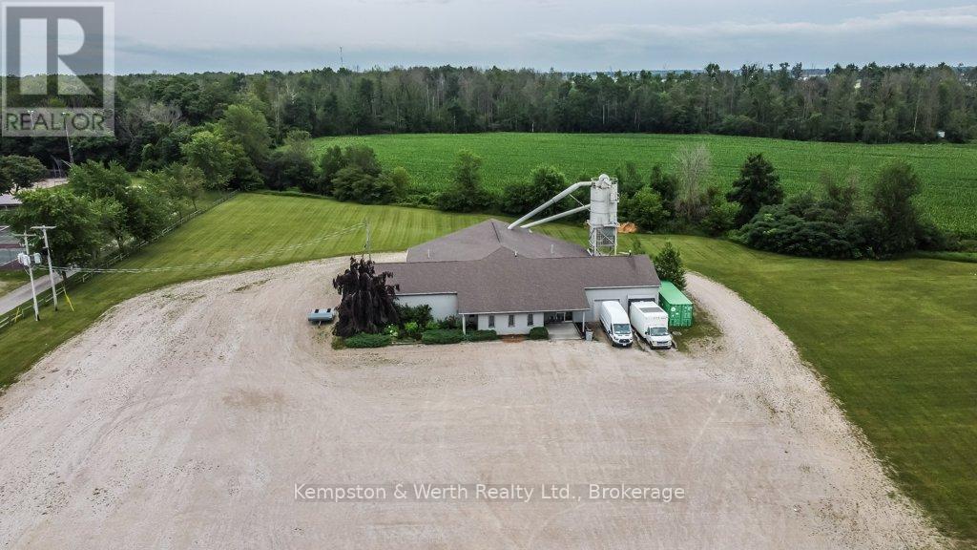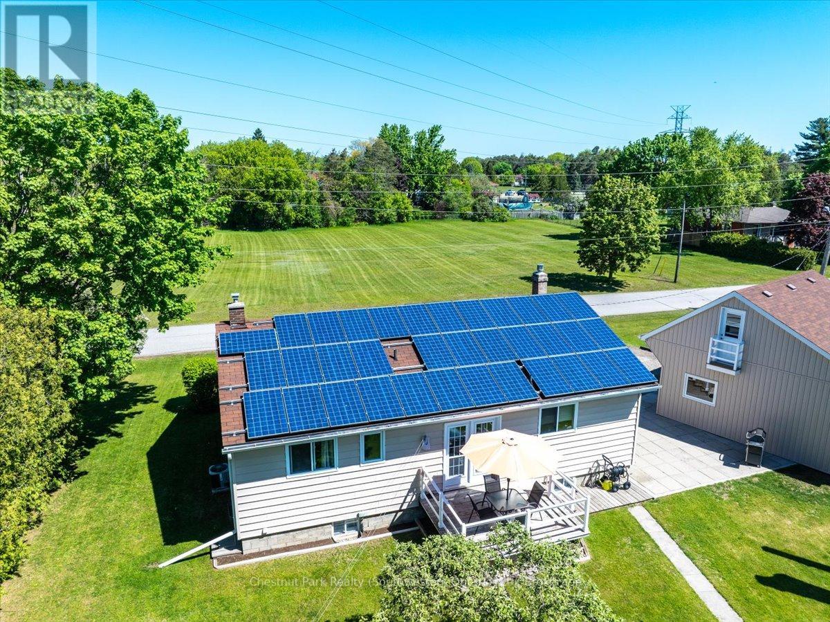29 Rockmount Crescent
Gravenhurst, Ontario
Modern design infused with elements of nature. This fully furnished, newly built 1500 square foot Ravine Villa located at the prestigious Muskoka Bay Resort in Gravenhurst is the perfect place to escape and unwind. The main floor boasts expansive windows allowing an abundance of natural light to permeate the space. A stunning sleek Scavolini Kitchen offers stainless steel appliances and the expansive island is the perfect place to entertain guests after a day on the Golf Course. The Living Room area is spacious and sliding glass doors lead you to a great outdoor patio overlooking the lush ravine and pond. It's the perfect place to BBQ or surround yourself with the sounds and sights of nature while you enjoy your morning coffee or evening cocktail. The upper level offers a large Primary Bedroom with impressive 4 piece ensuite. Two more decent sized Bedrooms, an additional 4 piece washroom and laundry complete the upper level. Be part of the Club. This unit comes with a Golf or Social Membership Entrance fee included. Experience a life of Luxury. Take a refreshing dip in the pools, work out in the state of the art fitness studio or play a round of golf on one of the most stunning, picturesque courses in North America. Grab lunch in Cliffside Grill, take in the panoramic views of the course from the Clifftop Patio or enjoy formal dining in the elegant Muskoka Room. Take advantage of the fully managed Resort Rental Program to generate revenue when you are not using your unit. This property is located a short distance from the Muskoka Wharf and downtown Gravenhurst where you will find great shopping, restaurants, amenities and the well attended Gravenhurst Farmer's Market. Come live the life you Imagined. (id:42776)
Chestnut Park Real Estate
27 Lower Lane
Seguin, Ontario
Discover an extraordinary chance to own nearly 350 feet of breathtaking shoreline on the crystal-clear, spring-fed waters of Otter Lake one of Parry Sounds most sought-after destinations. Encompassing over two acres of beautifully treed land, this serene property offers the ultimate in privacy and a true connection to nature.Nestled in a tranquil and secluded bay, the charming three-bedroom side-split cottage exudes warmth and character. Inside, youll find inviting wood-lined cathedral ceilings, a cozy wood stove, and an expansive wall of windows that flood the living room with natural light and stunning lake views. The kitchen, graced by a picturesque window, invites you to prepare meals while taking in the beauty of the surroundings, with the adjacent deck providing the perfect setting for al fresco dining and relaxation.The level, sand-bottom shoreline is ideal for family enjoyment, complemented by a fire pit for evening gatherings and an extensive dock system ready for your boating adventures. Whether you envision peaceful retreats or entertaining family and friends, this property holds endless potential to become your dream lakeside escape.Conveniently located just minutes from Parry Sounds amenities including shops, restaurants, the regional hospital, and Highway 400 and only two hours from the GTA, this is a rare offering on Otter Lake where the possibilities are as boundless as the shimmering waters before you. Your journey begins here. (id:42776)
Engel & Volkers Parry Sound
16 Bloomsbury Drive
Ashfield-Colborne-Wawanosh, Ontario
Renovations are complete! 16 Bloomsbury Drive is now ready for immediate possession in the family friendly land lease community; Huron Haven Village. The minute you walk into this home your eyes are drawn to the brand new white kitchen with gorgeous butcher block style counter top. An eat in dining room easily accommodates your kitchen table or perhaps you would prefer to add your own island with seating in this open concept kitchen floorplan. The cozy living room space is located at the front of the home off the deck with new vinyl railing. A three piece bathroom features all new fixtures including the corner shower, vanity, toilet and lighting. Inside the bathroom closet space is room for a stackable washer and dryer along with the owned water heater. The primary bedroom is at the back of the home for privacy with room for dressers and a large closet for clothing. The addition to the side of the home is currently used as a family/sitting room however a second bedroom and foyer area could be created by the new buyer. Other updates include recessed lighting, all new flooring, drywall, painted throughout, new interior doors and outdoor lighting. Swim during the summer months in the new inground pool, socialize in the clubhouse or enjoy the sandy beaches of Lake Huron close by. Minutes from the Town of Goderich, golf courses and all your shopping needs. (id:42776)
Royal LePage Heartland Realty
25 Pine Tree Harbour Road
Northern Bruce Peninsula, Ontario
Cute as a button this classic, rustic, cottage in the higher end, desirable, and sought after Pine Tree Harbour community could be your ideal escape from the city. There is an ample sized bedroom, which can well accommodate an additional bed for all your sleeping needs. The open concept kitchen and living area welcomes you in to relax and features a pull-out futon to sleep additional persons. The woodstove is ideal for those chilly evenings and enjoying a good book, a little TV or just slowing down to savour life on the Bruce Peninsula. Rounding out the space is a 3pc bath with composting toilet (needing replacement) a front entry porch, and a deck, to drink in the privacy and shade of the trees surrounding the cottage. Just a short walk away there is public access to Lake Huron at the end of Lindsay Road 30 where you can launch a boat or have a refreshing swim, the ultimate in summer living. Pine Tree Harbour, is one of the few safe harbours with navigation aids making it ideal for boating. Tobermory is an easy 20-minute drive away for amenities, restaurants, marina and many tourist activities, as is the quaint town of Lion's Head offering a sand beach, marina, shopping, weekly market and more, making this an idea location on the Peninsula. With a little love this could be your perfect get-away! The cottage is offered turnkey, with almost everything you will need and is being sold "as is." Come have a look - you'll be glad you did. (id:42776)
RE/MAX Grey Bruce Realty Inc.
325 Ouida Street
Tay, Ontario
We are pleased to offer this outstanding custom built home with a total living area of over 1,600 square feet. Its rooms are large and bright. It was built specifically with accessibility for all in mind. In addition to wheelchair friendly doorways, rooms and counter heights, this home has a fully functioning elevator, allowing easy access to both floors. Some additional features of this home are a large kitchen area with tons of cabinets and loads of counter space, master bedroom with ensuite and walk-in closet, main floor bathroom with jacuzzi tub, a lower level 18 x 18 family room with gas fireplace and spacious indoor workshop on that same level. Enjoy the summer weather on your large deck with walk-outs from dining room and master bedroom and a ramp for those that find stairs a challenge. The 66 x 165 lot is located on a quiet street in the hamlet of Waubaushene. Centrally located between Midland and Orillia with quick access to Highway 400. Inquire about a viewing today! (id:42776)
RE/MAX Georgian Bay Realty Ltd
217 Bryant Street
South Bruce Peninsula, Ontario
25 Acres of Natural Beauty with Lake Views in Oliphant. Looking for a peaceful escape or a future retreat? This rare 25-acre parcel in Oliphant offers a blend of privacy, nature, and potential. With gently rolling sandy hills, mature trees, and established trails winding through the landscape, its a haven for outdoor lovers, dreamers, and anyone craving space to breathe.At the rear of the property, you'll find tranquil views over Spry Lake--a quiet shoreline that adds scenic charm and attracts local wildlife. You're just minutes from the Lake Huron shoreline and the quaint lakeside vibe of Oliphant, and only a 10-minute drive to the sandy beaches, shops, and amenities of Sauble Beach.Whether you're envisioning a private getaway, a recreational basecamp, or a long-term investment in the Bruce Peninsula, this property offers the kind of space and setting thats getting harder to find. (id:42776)
RE/MAX Grey Bruce Realty Inc.
Lot 14 Alexandria Street
Georgian Bluffs, Ontario
Estate-Size Lot Near Georgian Bay Just Under 1 AcreDiscover the perfect place to build your dream home on this level, ready-to-build estate lot measuring 137' x 295' (just under 1 acre). With services at the lot line, this exceptional property offers a seamless start to your custom build.Enjoy a lifestyle of nature and luxury steps from the scenic trail to Balmy Beach and boasting partial views of beautiful Georgian Bay. Minutes away, you'll find the prestigious Cobble Beach Golf Course, perfect for golf and social living.Whether you bring your own builder and plans or take advantage of custom home options from Northridge Homes Ltd., this is your chance to create a home that reflects your vision in a sought-after location.Other premium lots are also available inquire today to choose the one thats perfect for you. (id:42776)
Sotheby's International Realty Canada
281 Main Street
North Perth, Ontario
OPPORTUNITY! PRIME HIGHWAY INDUSTRIAL/COMMERCIAL PROPERTY - 5.4 Acres on very busy Hwy 23 South of Atwood. Just 30 minutes to KW, 45 mins to 401, 1 hour to London, 1.5 hours to GTA. Currently zoned M1 with over 7500 square foot wood shop and offices. High visibility highway location and easy access. Spacious yard for trucks, deliveries, forklifts, outdoor storage, equipment, and more. Excellent location to start, move, or grow your small business. Lots of potential to repurpose or re-develop. (id:42776)
Kempston & Werth Realty Ltd.
569 Catherine Street
Saugeen Shores, Ontario
Welcome to 569 Catherine Street, a fully renovated, turn-key commercial property offering a secure and lucrative investment in one of the region's growing family-oriented communities. This building has been completely gutted and professionally updated from top to bottom, including new plumbing, electrical, Hvac, roof, windows, and all systems brought up to current codes and requirements for daycare and tutoring operations. The result is a modern, compliant facility with long-term potential. Currently tenanted by a high-quality, upscale daycare and tutoring business with 4 years remaining on the lease (plus renewal option), this property generates over $100,000 annually in guaranteed rental income with built-in yearly increases. The tenant is responsible for all TMI (taxes, maintenance, and insurance), making this a truly hands-off, high-yield opportunity. Located in a family-friendly area with schools, parks, and residential neighborhoods nearby, the demand for childcare remains strong, supporting the stability and long-term viability of the tenant. With a professionally structured lease and a tenant invested in staying long term, 569 Catherine Street is not just a building, it's a rare chance to own a secure, income-producing asset in a thriving community. Large lot would allow for future building/expansion. Property has 7 washrooms, additional separate sinks and includes a full kitchen. (id:42776)
Keller Williams Realty Centres
31 Sunset Street
East Gwillimbury, Ontario
It's official, we're selling Sunset! 31 Sunset Street in Holland Landing is an offering that is hard to match as a classic updated bungalow (with income generating solar power) uniquely positioned on an impressive 430 foot by 75 foot lot. If you crave space, serenity, and a deep connection to nature, this is the home you've been waiting for with privacy and a feeling of rural living without leaving convenience and connection behind! The heated and insulated garage/workshop is a dream space for hobbyists, entrepreneurs, tradespeople, or anyone needing serious storage & loft space. To find a property with a detached workshop is a rare find in itself. From the front entrance, the main entry leads into the centre of the home with an open-concept kitchen and dining combination that is perfect for entertaining featuring quality built-in cabinetry made right here on site. The kitchen is flooded with natural light coming from the double doors and access point to the back deck, helping to bring the outdoors in and of course a great space for summer BBQs, or simply soaking in the peace & quiet of your private backyard. We also have a very functional living room with bay window again helping to bring plenty of light into the room. On the main floor we have two additional bedrooms paired with a main 4-piece bathroom. To the basement where the space is ready for you to enjoy or easily reconfigure to your liking, the benefit of a bungalow is that there's just as much space on the lower level as there is above and room for everyone to spread out and enjoy. This home isn't just a place to live, its a lifestyle. Whether you're biking the nearby trails, boating at the marina, or simply unwinding in your private backyard oasis, you'll experience the best of country living with city conveniences just minutes away including great proximity to both East Gwillimbury and Bradford Go Stations. ***Be sure to ask about how the solar power income can help with your mortgage payments! (id:42776)
Chestnut Park Realty (Southwestern Ontario) Ltd
210 Minnesota Street
Collingwood, Ontario
Welcome to 210 Minnesota Street a home on one of Collingwood's most loved streets. There's a reason homes here rarely change hands. The street has a quiet confidence to it mature trees, friendly faces, and a location that puts everything within reach without feeling busy. Inside, the kitchen is the kind of space people naturally gather around. It features a quartz island with plenty of seating ideal for family meals, casual hangs, or hosting without fuss. Hardwood floors and high ceilings carry through the main level, where oversized windows and a gas fireplace anchor a bright, open living space. Upstairs, you'll find three large bedrooms and two bathrooms, including a primary suite with a Jacuzzi tub a small luxury that doesn't go unnoticed. The finished basement adds even more flexibility: open space for movie nights, a play area, home gym, or all three. There's also a workbench, extra storage, and a convenient 2-piece bath. The backyard feels like an escape: a private patio, hot tub, and shaded corners surrounded by tall trees and timeless stonework. Its low maintenance and high reward. Just a short walk to trails, schools, downtown, the library, and parks 210 Minnesota offers not just a well-designed home, but a setting that feels grounded, easy, and hard to replace. (id:42776)
Century 21 Millennium Inc.
2605 County 42 Road
Clearview, Ontario
This renovated brick farmhouse is great for a family home, offering 4 bedrooms and 2 full bathrooms. Beautiful, picturesque views from every angle. Hardwood flooring throughout the main level, a spacious eat-in kitchen with quartz countertops (2020), stainless steel appliances, and an abundance of cabinetry for all the storage you need. Laundry room on the upper level and a second hookup on the main floor. Newly renovated great room with a vaulted ceiling, wood-burning fireplace, and tons of natural light coming through the glass sliding doors that walk out onto the spacious back deck overlooking your own saltwater in-ground swimming pool. This home and outdoor space is great for entertaining your friends and family, backing onto rolling farm fields for beautiful views and privacy. The in-ground saltwater swimming pool has a new 2024 saltwater system and a 2025 pump. There is a steel outbuilding/garage with hydro with an insulated portion, and a large barn sitting on a sprawling 2.845 acres. Beautiful laneway lined with maple trees and only 4 minutes away from the village of Creemore and 7 minutes to Stayner. A short drive to Collingwood or Blue Mountain for additional shopping, restaurants, and entertainment. This area offers lots of outdoor activities all year long, from hiking, biking, skiing, snowshoeing, and much more. Easy commute to the GTA. This property is available to be sold fully furnished for your convenience. (id:42776)
Royal LePage Locations North


