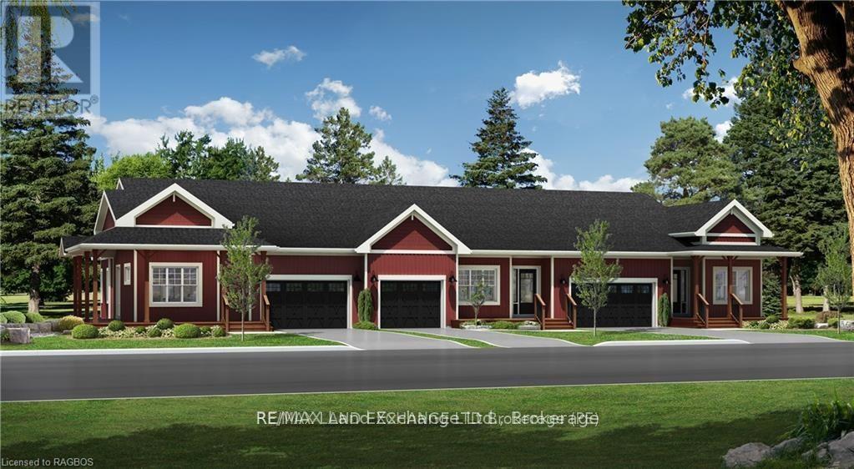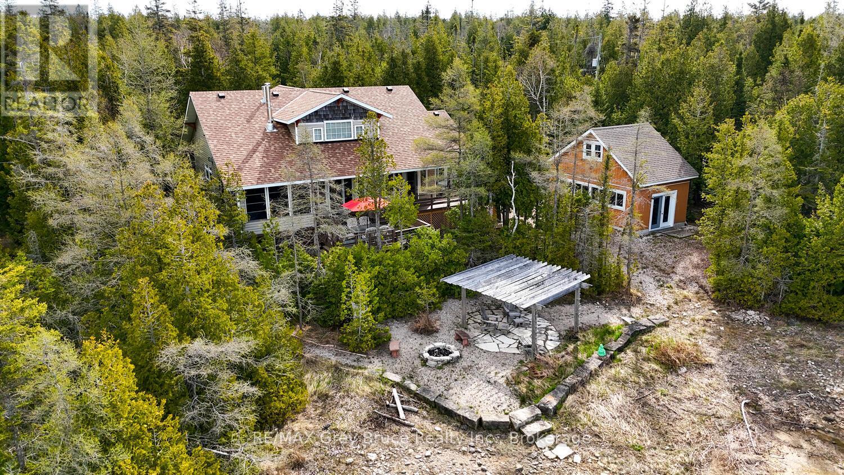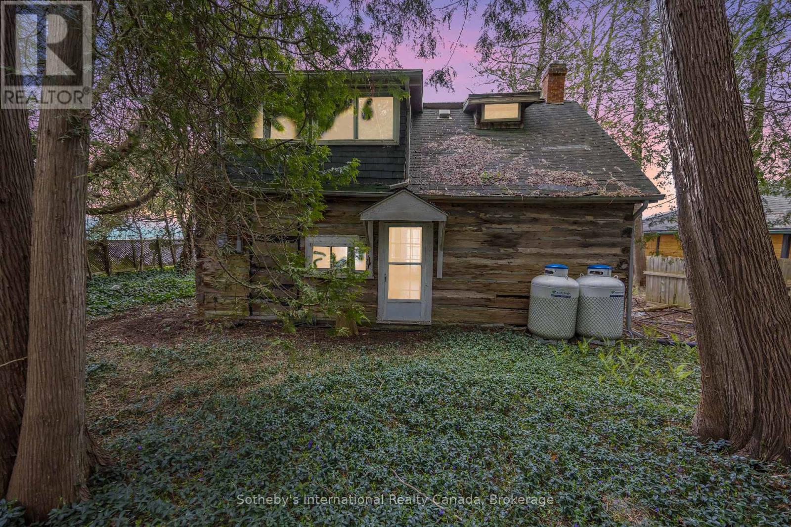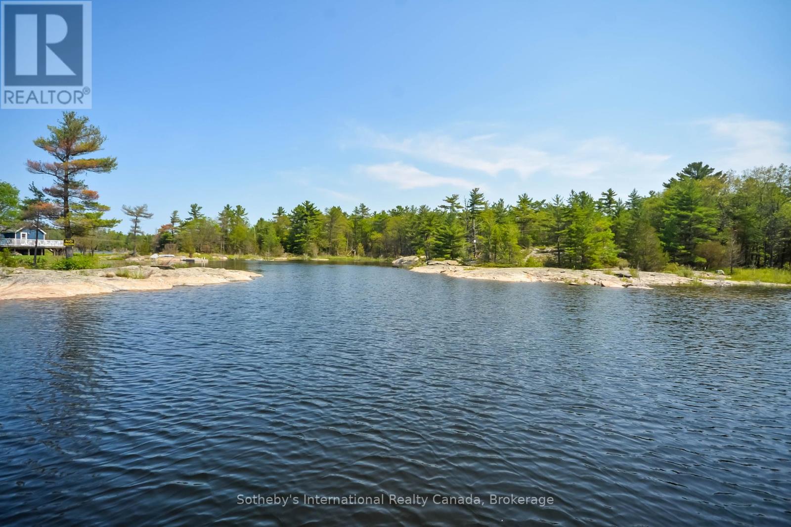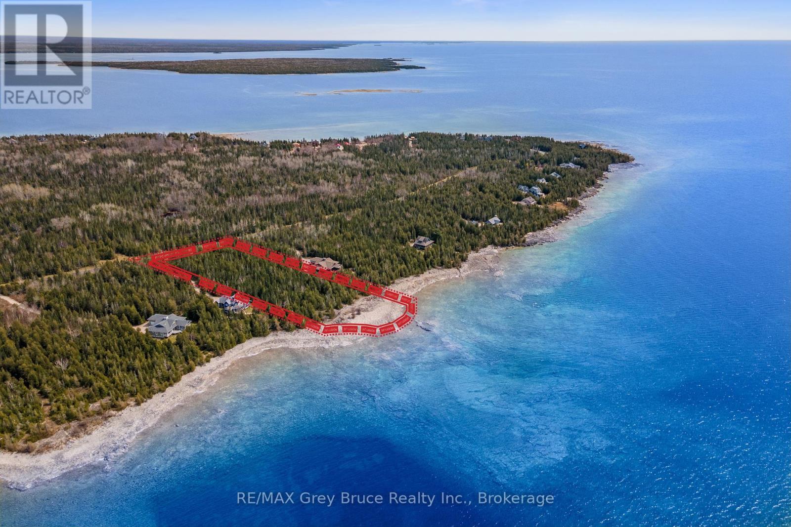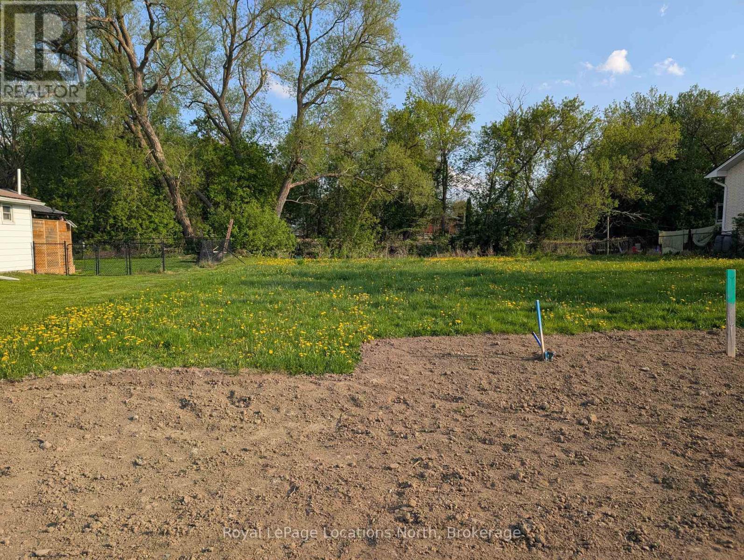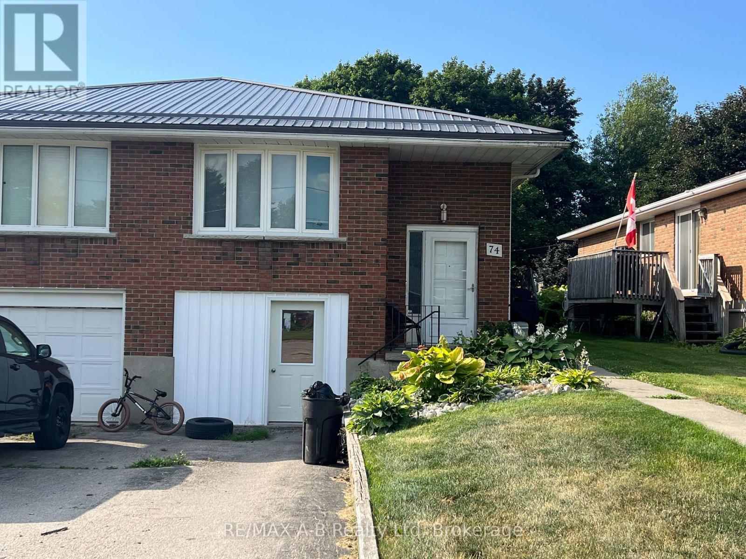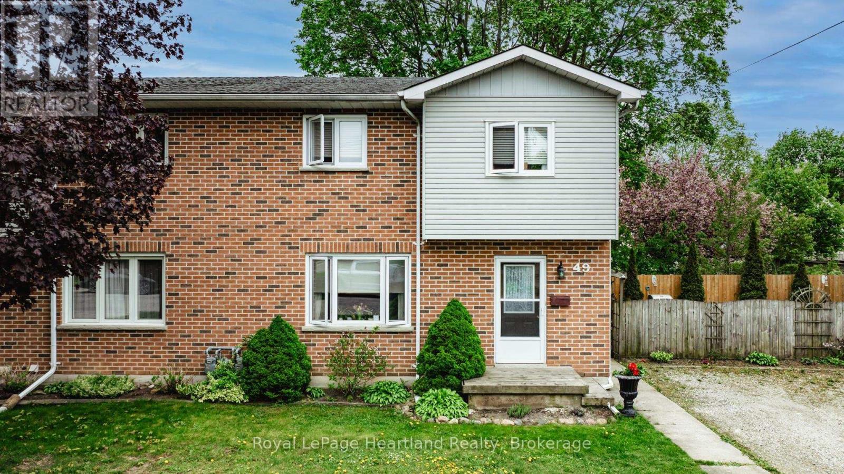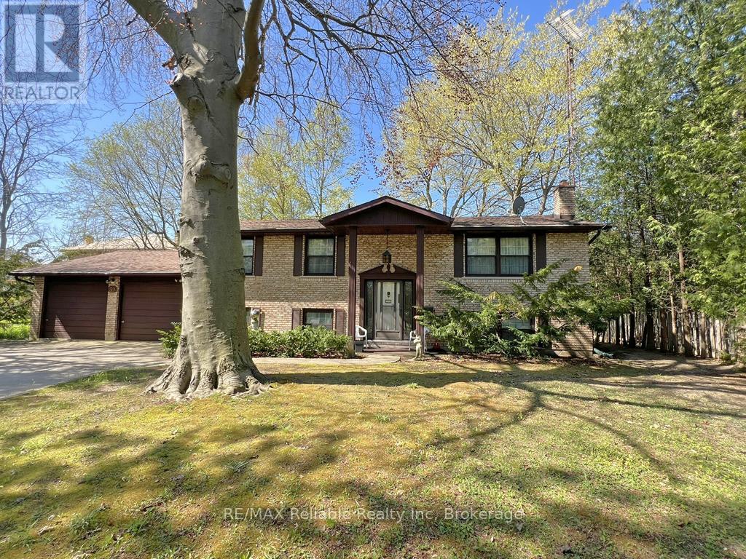94 Eagle Court
Saugeen Shores, Ontario
Welcome to the Westlinks Development-Phase 3 Condominium Townhouses. Block F Unit # 20 (see site plan). The SANDRA model is a bright exterior unit with a double-car garage. It offers a spacious plan with an open concept kitchen, dining area, living room, plus two bedrooms, an ensuite bathroom, a four-piece guest bathroom, laundry & large foyer. There is a full, unfinished basement with a bathroom rough-in. Ask about the basement finishing package and other additional upgrade selections. If you act fast, you can personalize your home before construction starts. Located on the edge of Port Elgin, close to all amenities, Westlinks is a front porch community suitable for all ages. There is a 12-hole links-style golf course, a tennis/pickle-ball court, workout/fitness room, all with membership privileges and included in the condo fees. Serviced by a private condo road, natural gas, municipal water and sewer. The photos are not of this property but of another finished model, which will give you a sense of the floor plan and finishes. The exterior photo is the builder's conceptual drawing. Property taxes and property assessment are to be determined. Don't miss your chance to secure one of these condos at the Westlinks development. HST is included if the buyer qualifies for a rebate & assigns it to the seller. (id:42776)
RE/MAX Land Exchange Ltd.
205 Eagle Road
Northern Bruce Peninsula, Ontario
Welcome to your private lakefront home with sandy beach on a beautiful cove ideal for weekend retreats or your retirement years. Drive up the winding driveway through the pine trees and leave your cares behind. The property is nicely situated to provide expansive lake views where you can watch the seagulls circle and enjoy glorious sunsets from one of two decks or the stone beachside patio. The sandy bottom water entry allows for family members of all ages to enjoy swimming, kayaking or paddle boarding. Play all day then enjoy evenings by the fire while listening to the water lap at the shoreline. Along with 2 generous sized decks the home features two covered porch seating areas, at both the front and back, with walkouts from the main floor bedroom, sunroom, dining room & living room. Inside you will discover that each room has been situated to take advantage of the water views, along with little touches throughout that make this property unique. The large generous kitchen/dining and living area with its soaring ceiling provides open plan living and space for entertaining. A two-sided fireplace with custom designed surrounds, provides ambience for relaxing in both the living room or the primary bedroom. There are two bedrooms located at each end of the house for added privacy. The primary bedroom with ensuite, leads to a screened three-season sunroom with a sofabed and woodstove, a restful retreat for a morning coffee or a good book. A second generously sized bedroom along with a four-piece bath round out the main floor. The kids will love the loft bedroom with its four single beds and views of the lake. It is the perfect getaway for sharing nighttime giggles or pulling out a game and making memories. The property also has a single car garage with space above for extra storage or room to finish for a Bunky or games room. This home comes turnkey and is conveniently located across from the Bruce National Park and within a 15-minute drive of Tobermory for amenities. (id:42776)
RE/MAX Grey Bruce Realty Inc.
199 Cedar Avenue
Meaford, Ontario
Imagine mornings by the water, the gentle rustle of leaves overhead, and the soft glow of sunlight filtering through a canopy of mature trees. This enchanting Georgian Bay property offers nearly 60 feet of shoreline and a setting that feels like a well-kept secret. Nestled within the trees is an old log home, rich with history and rustic charmwaiting for someone to restore its soul. Surrounded by natural beauty and just a short drive from Meaford, this is more than just a property; its a place to dream, create, and reconnect with nature. The perfect canvas for your peaceful waterfront retreat. (id:42776)
Sotheby's International Realty Canada
1522 Georgian Bay Water Island
The Archipelago, Ontario
(5 Beds, 3 piece bathrooms and an out door shower). Charming Georgian Bay Retreat with Water Access & Stunning Lake Views. Welcome to your ideal family retreat or investment opportunity on beautiful Georgian Bay! This unique property offers panoramic lake views from the spacious deck perfect for early morning coffee at sunrise. This 4.192 Acres property is beautiful walkable granite with Blueberry bushes everywhere and above average privacy with stunning views. Set on a generous lot, the property features: A main cottage with open-concept living, kitchen, and dining area. A second cottage ideal for guests or rental income. The 2nd cottage with kitchen is grandfathered in, a cozy bunkie for extra sleeping space, a dedicated storage building for all your recreational gear. The Shingles were replaced 2023 on all buildings. The septic has been pumped out 2023 and was installed summer of 2000 (plastic tank). The dock is steel and built in 2009. Enjoy swimming, kayaking, or boating just steps from your door, then relax on the deck with breathtaking views of the Bay. Whether you're looking for a peaceful summer getaway or a multi-unit short-term rental opportunity, this property has endless potential. 5mins from the Pointe Au Baril Marina Basin. Less than 10mins from the Ojibway club (grocery store, dining, tennis, pickle ball). Pointe Au Baril amenities - LCBO, Post Office, Community Centre with Library, Nursing Station with Ambulance, and Licensed nurse, The Shell Station for gas, meals and snacks, 2 Chip Wagons and CC Home hardware. Cozy and well maintained property. (id:42776)
RE/MAX Parry Sound Muskoka Realty Ltd
4648 Is 2190 Georgian Bay
Georgian Bay, Ontario
2+ acre private vacant building lot in the heart of Cognashene on Burnt Island, Freddy Channel. Natural setting, well treed, lots of granite and mixed brush including lots of pine trees. View to the north and northwest into Freddy Channel. Adjacent to a large parcel of property owned by the Georgian Bay Land Trust which ensures your privacy into the future. Lot Development fees and Lot Levies will apply at the time a building lot is applied for. Land - FREEHOLD. Survey, Site Plan and Fish Habitat Study already completed and will be provided to the Buyer on Closing. (id:42776)
Sotheby's International Realty Canada
Lot 47 Greenough Pt Road
Northern Bruce Peninsula, Ontario
This beautiful waterfront lot in the prestigious Greenough Harbour Community, could be yours! Located on a year-round maintained, municipal road, the 2 acre lot with 177 feet of waterfront offers stunning and expansive views at the shoreline, with its westerly exposure. The property is well treed with terrain that gently slopes down to the water's edge of Lake Huron. Located mid-way on the Peninsula, you will be situated perfectly for day trips to many desired destinations and activities and it is only a short drive to Lion's Head for amenities. You won't find any hydro wires here with underground Hydro service located at the roadway. Enjoy the peace and quiet of this community and nature at its best, where the focus is on preserving the environment and Protective Covenants do apply. To learn more, ask your REALTOR for information. You may also visit the Greenough Harbour Community website. Come make this your home away from home or relocate here full time. The choice is yours! (id:42776)
RE/MAX Grey Bruce Realty Inc.
323 Sunnidale Street
Clearview, Ontario
Discover the Possibilities! We're Here to Help You Build Your Vision. This well-sized lot offers more than just land; it's an opportunity to build a home that suits your lifestyle, needs, and future. Whether you're looking to downsize, simplify, or create a cozy getaway, this property offers the perfect starting point for a smaller, easy-to-maintain home. You're not alone in the process. We'll walk with you from purchase through planning, offering guidance, support, and local insight every step of the way. From permits to builders, we'll help connect the dots so you can focus on designing the space that truly feels like home. Located in a vibrant four-season community, you'll enjoy year-round access to beaches, ski hills, hiking trails, watersports, and golf, just minutes away. Numerous amenities are also nearby, with a hospital just 15 minutes away and Toronto Pearson International Airport approximately 1 hour and 15 minutes by car. Water, sewer, and natural gas services will be available at the street in the near future. While a building permit is not quite available yet, we're happy to guide you through the process or connect you with the township to get started. Planning take time so don't delay. Let's turn this blank canvas into something truly yours. (id:42776)
Royal LePage Locations North
0 Frontenac Drive
Mckellar, Ontario
16+ well treed acres located in Mckellar Municipality on a year round road. This beautiful acreage is great for many uses but would be ideal for your country home. Only 5 minutes away from Lake Manitouwabing and next Grey Owl Lake and Mckellar Lake. There is a public beach and public boat launch approximately 5 minutes away which makes this location of this large property a great location. (id:42776)
RE/MAX Parry Sound Muskoka Realty Ltd
142 Mill Street
Arran-Elderslie, Ontario
Welcome to 142 Mill St., a masterpiece of luxury living set on ~2 acres along the Sauble River. A grand circular drive welcomes you into this serene estate, where timeless elegance meets modern sophistication. Step onto the wraparound porch, with a gazebo, perfect for morning coffee or quiet evenings, an architectural gem that frames breathtaking river views and blends indoor and outdoor spaces seamlessly. Inside, a two-story foyer with limestone floor leads to an expansive living room, where floor-to-ceiling windows flood the space with natural light, a stone mantel surrounds the gas fireplace and cherry hardwood combine to create a warm, inviting ambiance. The gourmet cherry kitchen is a chef's dream, featuring granite countertops & sinks, a center island, built-in appliances, and a breakfast credenza. Multi-tiered deck beckons for al fresco dining, where you can entertain against the stunning river backdrop. Formal dining room perfect for holiday entertaining. A private main-floor office offers inspiring river views, while the oversized triple-car garage connects to a spacious mudroom for added convenience. The second level is home to a lavish primary suite, complete with a sitting area and spa-inspired ensuite featuring a freestanding tub overlooking the river, an oversized glass-and-tile shower, double vanities, and a private water closet. Two additional bedrooms with double closets share a well-appointed full bath, alongside a convenient second-floor laundry. Explore the third-level bonus room, offering endless possibilities. The walk-out lower level is an entertainers dream, boasting a pool table sized family room, dry bar and a media room. Three sets of patio doors open to a stamped concrete patio. Infrared sauna adds a touch of indulgence in the powder room. The cold room is perfect for curated vintages. Property extends across the river with water rights. The 4000sq.ft. detached 'Bee House', features a workshop, playroom, and storage. (id:42776)
Century 21 In-Studio Realty Inc.
74 Adam Street
East Zorra-Tavistock, Ontario
Attention - First time home buyers, investors or if you are ready to downsize, then be sure to call to view this 3 or 4 bedroom raised bungalow semi-detached home located close to the public school, arena, park, splash pad and shopping. Features include eat-in kitchen with sliders, plus den or 3rd bedroom with sliders to a deck and 180 ft deep lot, plus a finished family room. Own your own home today. (id:42776)
RE/MAX A-B Realty Ltd
49 Wellington Street W
South Huron, Ontario
An Ideal Opportunity to Enter the Real Estate Market or Grow Your Investment Portfolio! Discover this charming and spacious two-storey, 1,200 sq. ft. semi-detached home located in the heart of Exeter. The main floor features a generous kitchen and living area, perfect for entertaining, along with a convenient 2-piece powder room. Upstairs, you'll find three comfortable bedrooms and a beautifully updated 4-piece bathroom. The finished basement offers even more living space with a large recreation room, plus a laundry/storage area complete with a roughed-in shower. This home is heated by a forced-air gas furnace and includes central A/C (2012) for year-round comfort. Recent updates include a new patio door (2023), upper bath, and window/carpet (2016) and the property has been well-maintained throughout. Step outside to enjoy a private, fenced backyard, great for kids, pets, or relaxing outdoors. A large driveway provides ample parking for up to four vehicles. Freehold property. NO condo or community fees! Don't miss your chance to view this excellent home, book your showing today! (id:42776)
Royal LePage Heartland Realty
39 Main Street S
Bluewater, Ontario
Charming Brick Bungalow in the Heart of Bayfield! Welcome to this well-maintained brick raised bungalow, built in 1973 and full of potential! Featuring 3 bedrooms and 2 full bathrooms, this home offers a spacious layout perfect for families or first-time buyers. You'll love the expansive living and dining room, along with an exceptionally large primary bedroom designed for comfort and relaxation. Enjoy natural light year-round in the bright and cheery sun room and add your personal touch to make it your own retreat. The home is heated efficiently with two cozy gas fireplaces, complemented by electric baseboard back-up. Convenience abounds with a 2-car attached garage offering direct access to the basement, a generous laundry room, and municipal water and sewer services. The park-like front yard and concrete driveway add to the curb appeal. Situated in the charming Village of Bayfield, this property is just a short stroll from Main Street's shops, restaurants, and local amenities. Dont miss the opportunity to own a great starter home in one of Ontarios most picturesque communities! (id:42776)
RE/MAX Reliable Realty Inc

