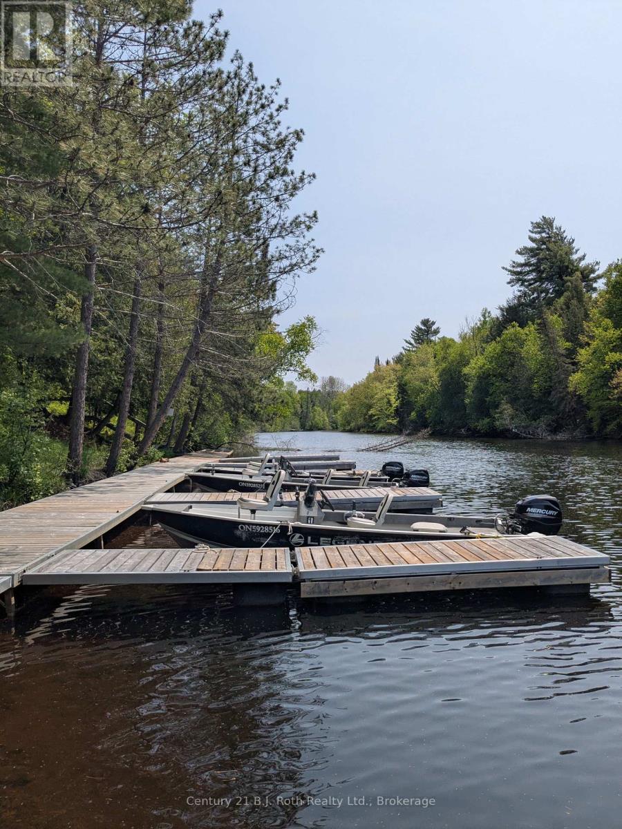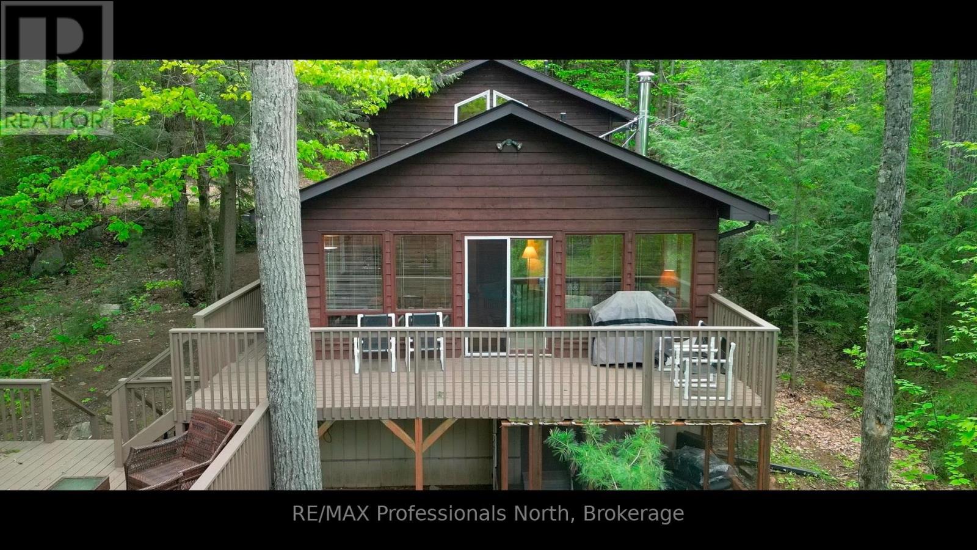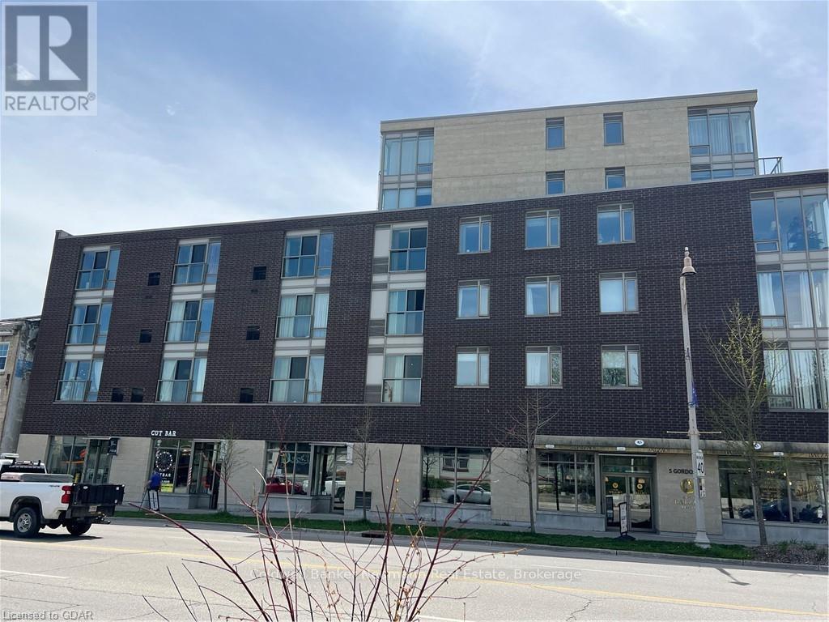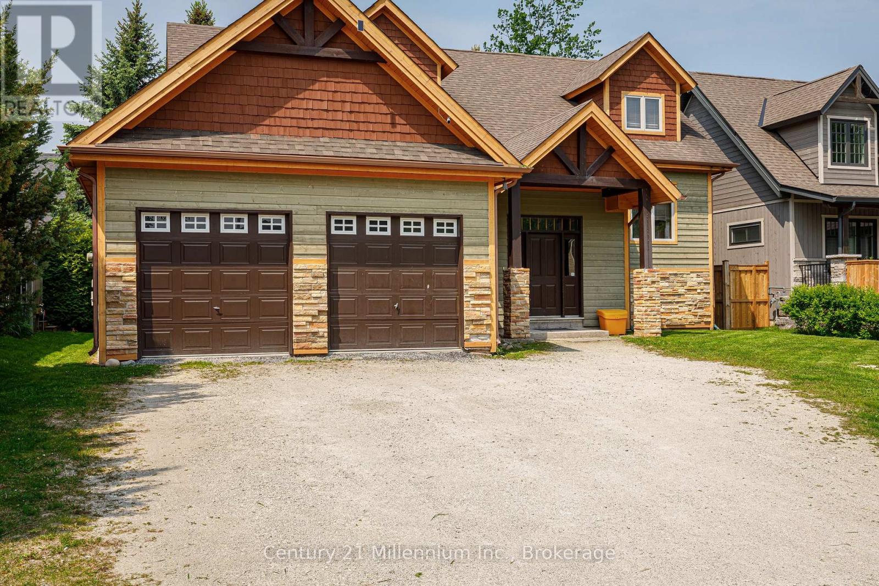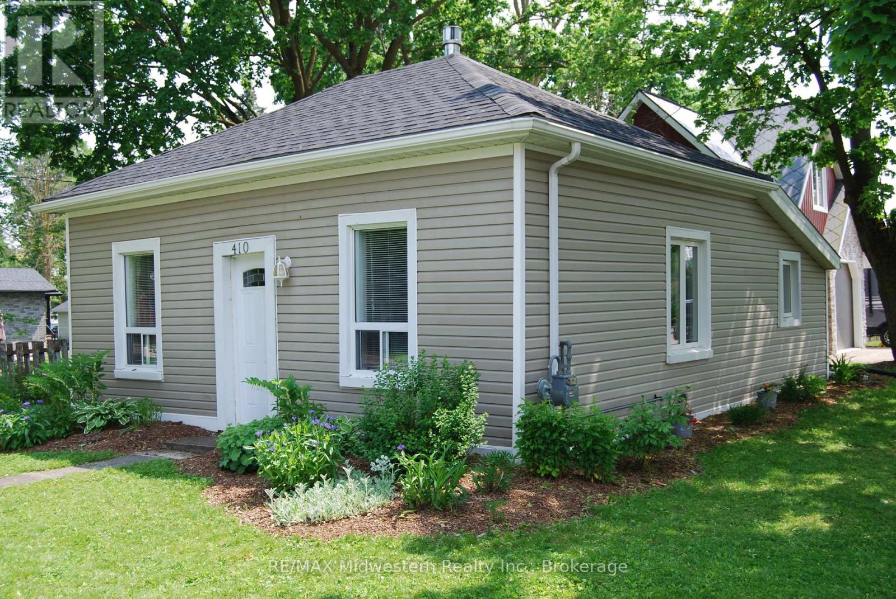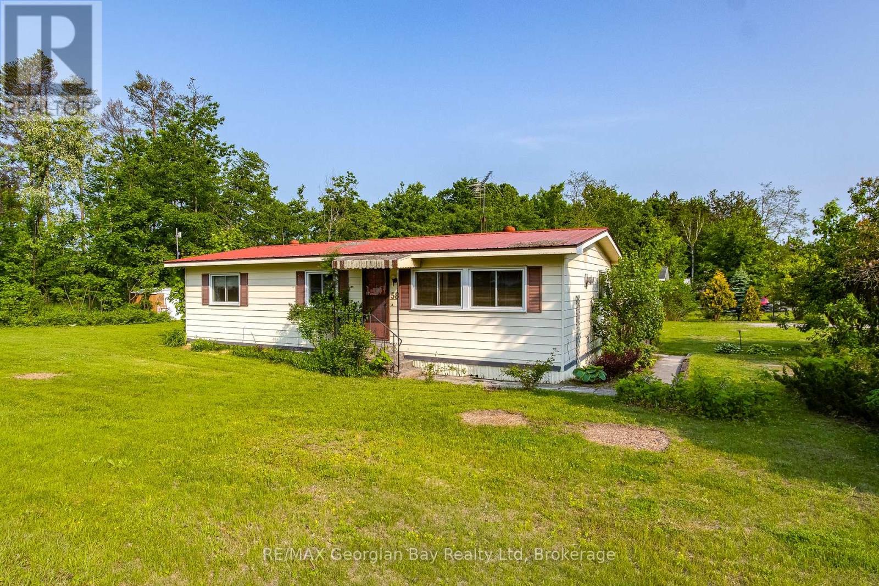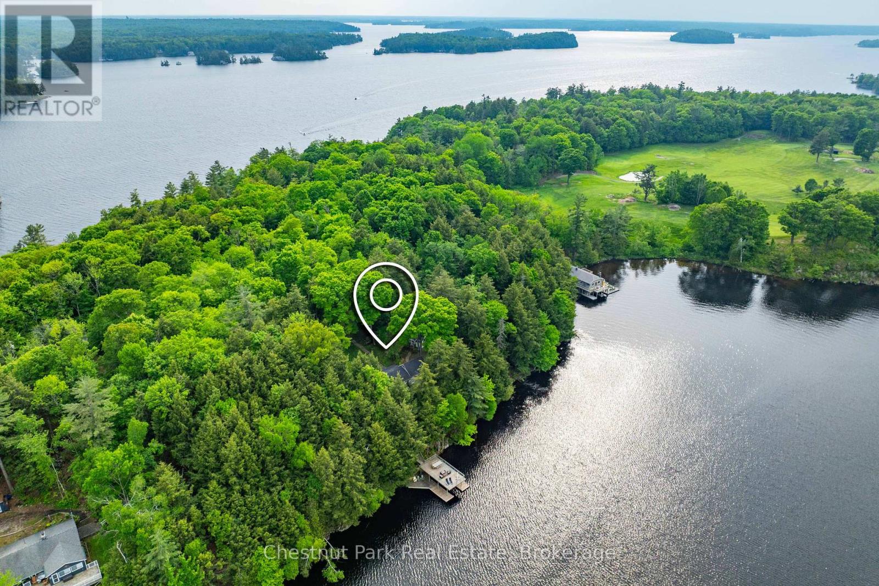836 Lake Nipissing Road
Nipissing, Ontario
WELCOME TO: BIRCHWOOD ON THE RIVER"! TURN KEY CAMPGROUND & COTTAGE COURT COMBINATION WITH YEAR ROUND HOME/OFFICE IDEALLY LOCATED ON PICTURESQUE 1070 FEET OF RIVERFRONT ON THE SOUTH RIVER. 13.92 ACRES OF WOODED PRIVACY WITH LOTS OF ROOM FOR EXPANDING YOUR OWN DREAM RESORT! MAIN HOUSE IS 1025 SQ. FT 2 BEDROOM+ OFFICE + 1 BATH HEATED BY NEWER PROPANE FIREPLACE + BASEBOARD + WOODSTOVE. FULL BASEMENT. FRESHLY PAINTED UPSTAIRS. 12 TRAILER SITES, SOME WITH FULL HOOK UPS (HYDRO WATER, SEWER) SOME WITH HYDRO AND WATER. 5 HOUSEKEEPING CABINS OVERLOOK THE RIVER AND TREED SETTING. CABINS HAVE NEWER HYDRO PANEL SYSTEM. TENT CAMPING PERMITTED. MEANDERING LANEWAY. CHILDREN'S PLAYGROUND, COMMUNITY GAZEBO WITH OUTDOOR FIREPLACE, OLDER BARN FOR STORAGE. SHOWER BUILDING WITH 2 SHOWERS, 4 BOAT AND MOTOR RENTALS, PRESENTLY HAS 12 TRAILER SITES. 1X3 BEDROOM CABIN + 4X2 BEDROOM CABINS FURNISHED. AMAZING DOCK SPACE. A RARE FIND WITH PLENTY OF ROOM TO EXPAND. YEAR ROUND ROAD. PRESENTLY OPENED MAY-OCT. BUT COULD BE MADE YEAR ROUND. SOUTH RIVER LEADS INTO LAKE NIPISSING. GREAT FISHING! Pickerel, Small and Large Mouth Bass . PRIVACY +++ OPPORTUNITY KNOCKS!!! Half of Acreage is Zoned EP. All of Riverfront is Zoned C3 along with Road Frontage. Zoning Map available. (id:42776)
Century 21 B.j. Roth Realty Ltd.
1023 Maiden Trail
Minden Hills, Ontario
Enjoy your private retreat on this secluded point with over 455 ft of shoreline on beautiful Big Bob Lake, with a sensational South West view. This charming 3 bedroom home features open concept living/dining/kitchen area. You will be impressed with the walkout to a large double tiered decking system and great lake views. The large primary bedroom is all ready to relax in, with a huge walk-in closet and 2 pc ensuite. This charming home is perfect for resting and entertaining friends and family. The private point includes 2 well treed acres and features 2 separate docks at the waterfront being ideal for all your favorite water activities. BONUS BONUS... this property also comes with a share in a nearby boat launch/water access, a rare feature on the lake. Make an appointment today for your private viewing, don't miss out on this fantastic opportunity to own your own piece of heaven just minutes from the beautiful village of Minden. (id:42776)
RE/MAX Professionals North
105 - 5 Gordon Street
Guelph, Ontario
FOR SALE: A prime commercial condo nestled in the heart of downtown Guelph! 105-5 Gordon St., right across from the Farmers Market, offers an amazing opportunity for professionals, businesses, and organizations alike. At this ideal high-exposure location, the space is perfect for setting up a business, personal service, or office, with convenient proximity to all the downtown amenities including the huge parkade, City Hall, the Court House, and more. Whether you're an entrepreneur seeking a place to meet with clients or a clinic or esthetician looking for the perfect spot to thrive, this condo offers versatile potential. Say goodbye to rental worries as you become the proud owner of this accessible space, ideal for both individual ventures and larger corporations seeking a kiosk location. With motivated sellers, this place is easy to show and brimming with potential. Seize the chance to own a piece of downtown Guelph's vibrant commercial landscape today. It's a larger 693 Square Foot Unit! (id:42776)
Coldwell Banker Neumann Real Estate
191 Brooker Boulevard
Blue Mountains, Ontario
An Exceptional Blue Mountain Investment Opportunity Discover an unparalleled investment opportunity with this magnificent 8-bedroom, 4-bathroom chalet, perfectly positioned as a legal, non-conforming Short-Term Accommodation (STA) at the base of Blue Mountain, complete with a coveted short-term rental license. This prime location offers immediate access to Blue Mountain Village, world-class golf courses, scenic hiking and biking trails, and pristine beaches, ensuring year-round appeal and consistent demand. The chalet's thoughtful design, optimized for large groups, features two spectacular living rooms with stone fireplaces, vaulted ceilings, and floor-to-ceiling windows that frame breathtaking mountain views. A massive, family-size eat-in kitchen with a walkout to a spacious deck and a relaxing hot tub adds significant appeal, while a double car garage and large driveway provide ample parking. This rarely offered opportunity allows you to personally enjoy the beauty of Blue Mountain while generating substantial income; HST may be applicable but can be deferred as a registrant. Based on current pacing the property should generate $175,000 to $200,000 in Gross Revenue. (id:42776)
Century 21 Millennium Inc.
410 Temple Street
Minto, Ontario
Two bedroom, one bathroom bungalow with eat in kitchen, livingroom features gas fireplace, foyer, pantry, 100 amp service and new roof in 2025. Double car garage has steel diamond shingles, 4 dormers, great potential for 870 sq ft residential development on upstairs garage. Large garden and shed, on corner lot. Beautiful clean home a must see. Close to playground, arena and schools. (id:42776)
RE/MAX Midwestern Realty Inc.
0 Stoneway Road
Kearney, Ontario
This Building Lot has 5.9 acres and is ready to go! With Driveway installed and a Great Location on Stoneway Rd, Kearney. This picturesque lot is on year-round municipal road with hydro access at the road. Nestled just outside the charming town of Kearney, this property offers privacy, tranquility and convenience. Enjoy seamless access to the breathtaking Algonquin Park, with access literally just around the corner. Along with many of Kearney's pristine lakes, perfect for boating, fishing, and recreation. Whether you're an outdoor enthusiast or simply seeking a peaceful retreat, this area provides endless possibilities. ATV and snowmobile trails are right at your doorstep, and an abundance of nearby Crown land ensures you will never run out of space to explore. Kearney is a vibrant community that hosts year-round events, ensuring there's always something exciting to do. Whether you're interested in nature, adventure, or local culture, you'll never be bored! Key Features: New severance is complete (Taxes are TBD) This property is the perfect blank canvas for your dream estate or recreational getaway. (id:42776)
Chestnut Park Real Estate
58 - 5263 Elliott Side Road
Tay, Ontario
Come and be a part of the friendly community of Bramhall Park. Quiet country location tucked away but only minutes from town and all local amenities. Double wide bungalow offers 2 bedrooms, a full bath, living/dining area, gas fireplace, office or den and kitchen that walks out to the raised deck plus additional storage room. Laundry is on the main level. Large corner location, storage shed and small fenced in area for pets. Parking for 2 cars. Forced air gas and central air both replaced in 2017. Windows and deck also replaced in 2017. Excellent opportunity for affordable country living! (id:42776)
RE/MAX Georgian Bay Realty Ltd
801 Sand Hill Road
South River, Ontario
Reduced price, Estate Sale! Are you looking to escape to the country, and make this into your year round home where you can enjoy your own private oasis, surrounded by the sights and sounds of nature? Well this home in South River may be the place for you. This bungalow features beautiful river/lake views from the open concept dining room and kitchen area, plus a walkout deck to enjoy your favourite beverage, while watching the sunrise or sunset. The main floor features two bedrooms and 2 bathrooms, as well as full laundry facilities. The large unfinished basement provides plenty of opportunity for additional bedroom space or perhaps a den or games room. Attached to the house is a large single car garage/workshop, plus there is an additional double car garage, separate from the main building, both with electricity and garage door openers. The home is ideally situated for anyone interested in outdoor activities, with two Provincial Parks nearby, these being Mikisew and Algonquin Park. There are also numerous trails nearby for anyone interested in hiking, atv or snowmobile riding. The towns of South River and Sundridge are both a short drive away, for your convenience, and Highway 11 is also nearby , should you require anything further afield. This home features 200 Amp service, and comes with a full service Generac generator in case of potential power outages. Water is supplied via a drilled well, and further enhanced by a water softener. During the summer heat the HRV keeps everything nice and cool. There is also a roughed in central vac. The property also features a short nature trail to your own private Bunkie, where there is a small sandy beach, perfect for relaxing, taking a swim or perhaps paddling out in a canoe. (id:42776)
Royal LePage Lakes Of Muskoka Realty
31 Waterview Road
South Bruce Peninsula, Ontario
Say hello to the sought-after sandy beaches of Red Bay, just steps away from 31 Waterview Road. This charming 3-bedroom, 1-bath home offers stunning sunset views over Lake Huron and is the perfect place to enjoy four-season living on one floor. Whether you're looking for a cozy cottage retreat or a full-time home, this property delivers comfort, style, and convenience. Inside, you'll find an open-concept kitchen and living area with cathedral ceilings that have been spray-foamed for energy efficiency, complemented by a warm wood stove ideal for cooler evenings. Recent upgrades include a dual-purpose hot water tank, updated plumbing and electrical systems, and re-insulated walls and ceilings within the last three years. The home sits on a slab-on-grade foundation with heated concrete floors, ensuring warmth and comfort year-round. The durable metal roof and newer septic system adds peace of mind and long-term value. An accessory dwelling with washroom offers extra space for guests, making this a fantastic spot for entertaining friends and family during the summer months. Plus, Red Bay offers so much more than just beaches enjoy kayaking, paddle boarding, boating, fishing and swimming in crystal-clear waters. The nearby local restaurant and tight-knit community add to the welcoming vibe of this lakeside gem. Located just North West of Wiarton, 31 Waterview Road offers the best of the Bruce Peninsula beautiful natural surroundings, all-season outdoor activities, and a laid-back lifestyle you'll love to come home to. (id:42776)
Keller Williams Realty Centres
1141 Kanawa Lane
Algonquin Highlands, Ontario
A Rare Slice of Cottage Country on Kushog Lake! Full of Possibility! Tucked away at the end of a quiet road, this southwest-facing, level lot on stunning Kushog Lake offers a rare opportunity to create the lakeside retreat your family has always dreamed of. With breathtaking sunsets, a clean sand and rock shoreline, and direct access to the coveted Kushog St. Nora Lake chain, its an ideal setting for swimming, boating, fishing, and soaking up the peaceful rhythm of cottage life. You'll enjoy enduring privacy and a deep connection to nature where the call of the loons and the laughter of kids playing in the woods set the tone for slow, meaningful days. The property includes two charming vintage cottages, one approximately 650 sq. ft., the other 600 sq. ft., both with over 50 years of family history. Located just steps from the water, they offer a rare and valuable footprint for rebuilding. Whether you're dreaming of a brand-new custom build or ready to gather friends, grab your toolboxes, and roll up your sleeves, this property is ready for its next chapter. Also included is a lakeside boathouse with a boat lift system and ski boat, a workshop, private boat launch, and hydro already in place providing all the essentials to get started. With its wide-open space, mature trees, and unbeatable waterfront views, this special spot is perfectly suited for a family compound, weekend getaway, or full-time lakeside living. There's work ahead, but the reward? A place where stories are written, memories are made, and generations come together. (id:42776)
Century 21 Granite Realty Group Inc.
1111 Tondern Island Road
Muskoka Lakes, Ontario
Welcome to 1111 Tondern Island Rd and the prestigious shores of Beaumaris Lake Muskoka. Easily accessible via year-round municipal road, this immensely private property features 300 feet of straight-line waterfront and 2.16 acres of land perfect for immediate use or future development. Offering over 1,700 sq. ft. of total living space, and multiple buildings this package is the perfect balance of privacy, comfort, and future potential. Ideally situated in a highly sought-after location midway between Bracebridge and Port Carling and all the amenities. The charming 1,200 sq. ft. main cottage features two bedrooms, including one with a private ensuite and the other with direct access to the main 4-piece bathroom. An additional upper-level bedroom provides a great space for kids. The separate guest house enhances the property's versatility, complete with a bedroom, 3-piece bathroom, kitchen, and cozy living room. For peaceful moments retreat to your lakeside cabin offering an ideal spot for yoga, reading, or additional sleeping space. Outdoors, you will enjoy a steel boat port with an upper sun deck, shallow shoreline entry that quickly leads to deep water, and striking granite outcroppings surrounded by mature trees. Multiple decks provide sun throughout the day. You can even watch the sunset from the boat port sundeck while relaxing or entertaining. This very private Muskoka property offers plenty of potential. Call, text or email for more information. (id:42776)
Chestnut Park Real Estate
14519 Elginfield Road
Middlesex Centre, Ontario
Discover your dream retreat on this stunning 5.7-acre country estate, where tranquility meets modern living. Nestled at the southern end of the property, you'll find a private camping spot, perfect for weekend getaways or family adventures. Enjoy refreshing swims in the picturesque swimming pond, providing a serene backdrop for relaxation. This mid-century modern home features three spacious bedrooms, making it ideal for families or guests. The expansive layout is designed for entertaining, with open living spaces that flow seamlessly together. A standout feature is the inviting four-season sunroom, where you can bask in natural light year-round. For those with a passion for projects or hobbies, the property includes a two-car garage and a detached shop, providing ample space for all your needs. And lets not forget the ultimate man cave basement, perfect for unwinding or hosting gatherings with friends. This estate is a rare find, offering a fantastic blend of privacy, outdoor fun, and modern amenities. Don't miss the opportunity to make this exceptional property your own! (id:42776)
RE/MAX Land Exchange Ltd

