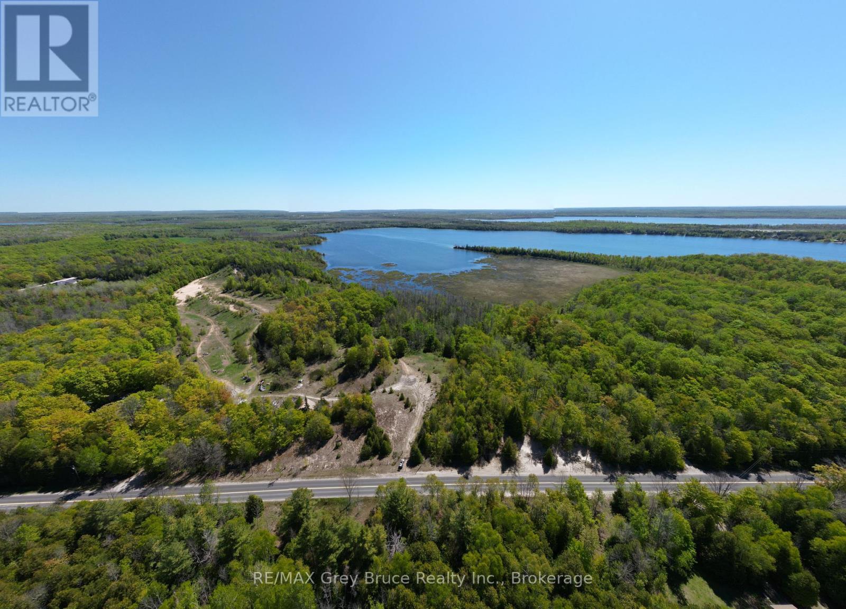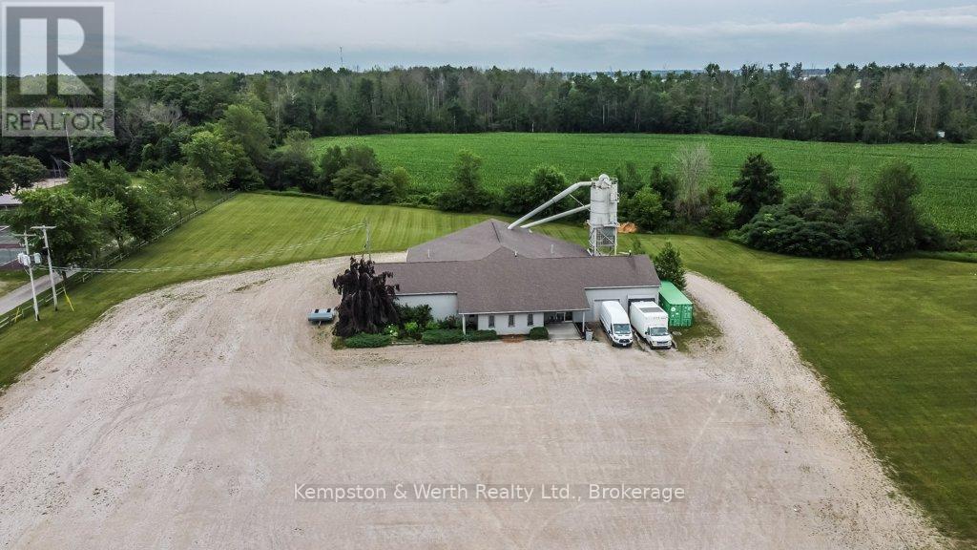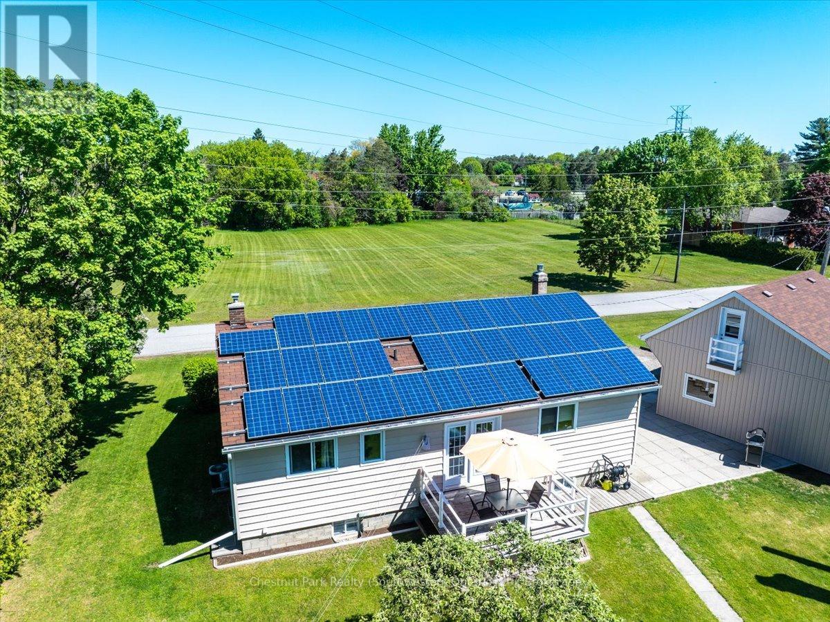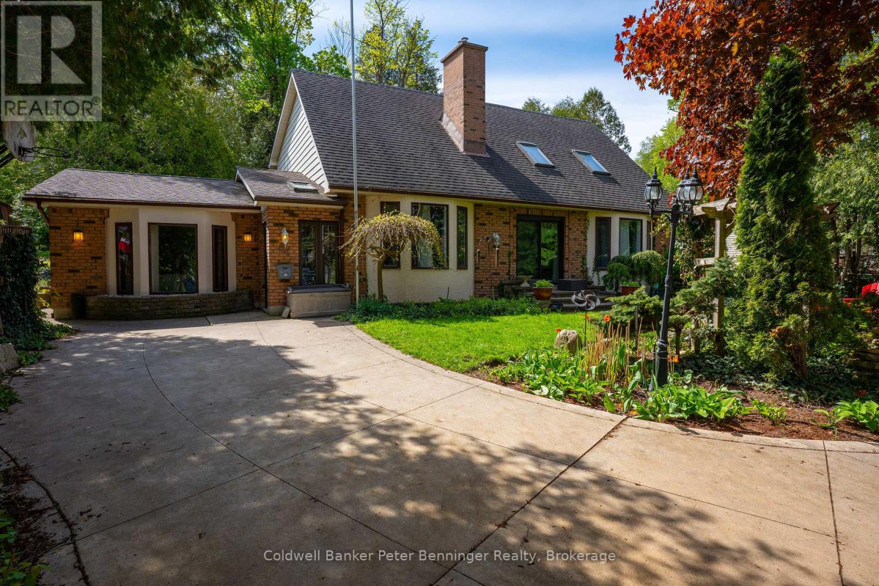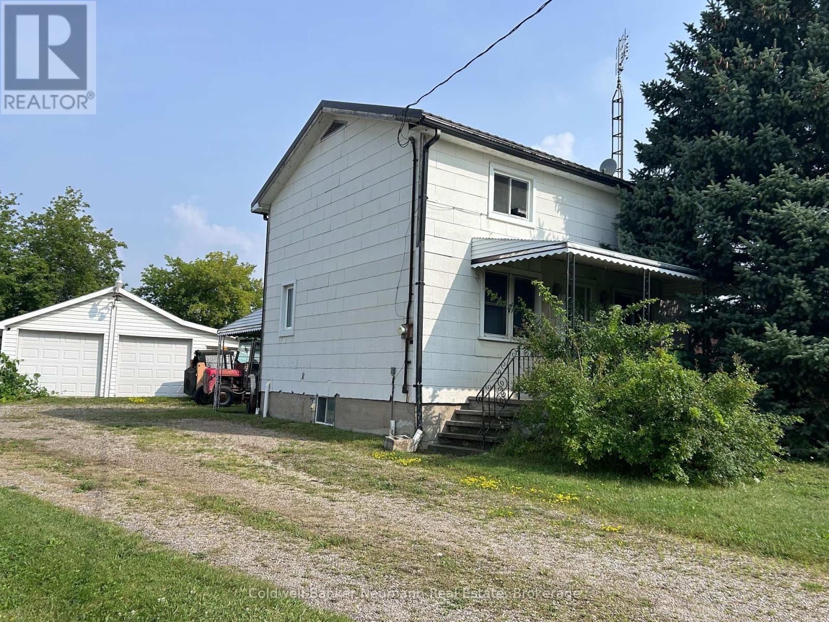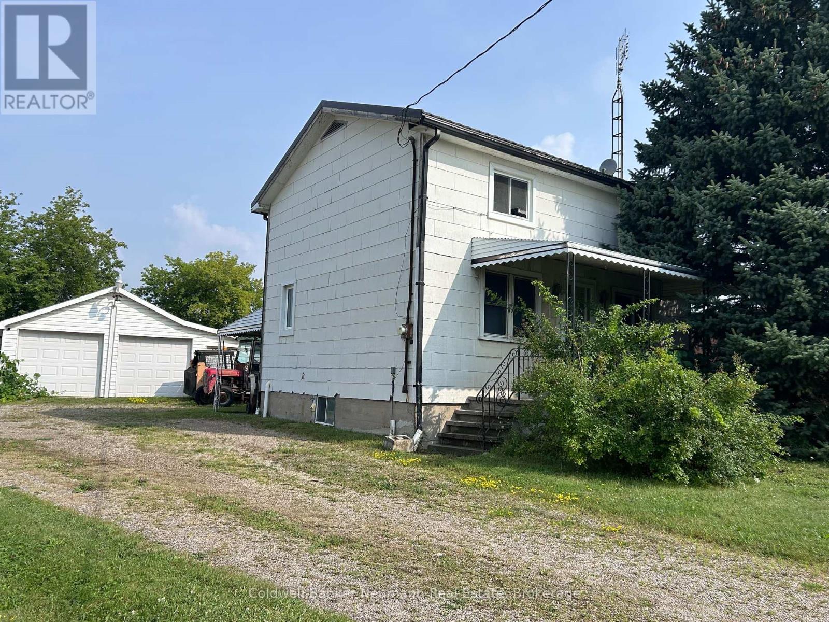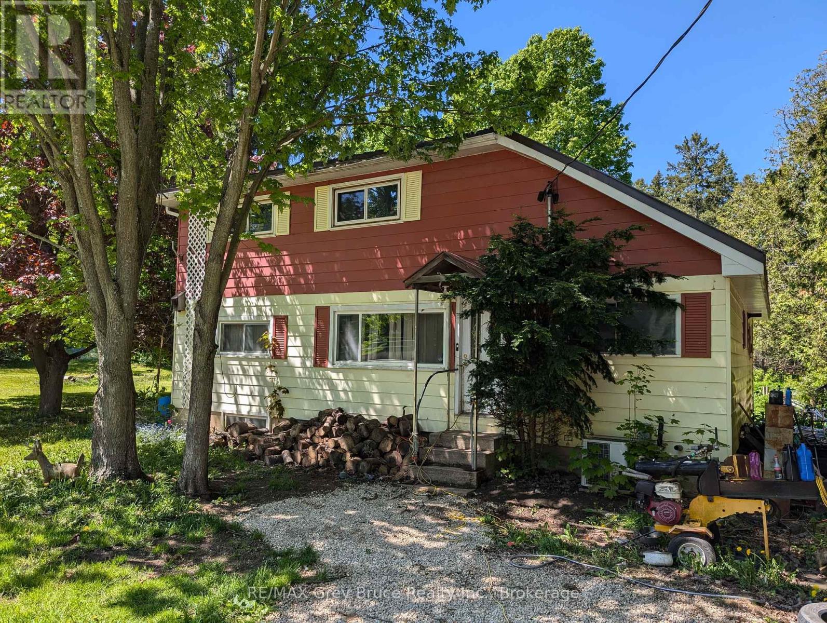217 Bryant Street
South Bruce Peninsula, Ontario
25 Acres of Natural Beauty with Lake Views in Oliphant. Looking for a peaceful escape or a future retreat? This rare 25-acre parcel in Oliphant offers a blend of privacy, nature, and potential. With gently rolling sandy hills, mature trees, and established trails winding through the landscape, its a haven for outdoor lovers, dreamers, and anyone craving space to breathe.At the rear of the property, you'll find tranquil views over Spry Lake--a quiet shoreline that adds scenic charm and attracts local wildlife. You're just minutes from the Lake Huron shoreline and the quaint lakeside vibe of Oliphant, and only a 10-minute drive to the sandy beaches, shops, and amenities of Sauble Beach.Whether you're envisioning a private getaway, a recreational basecamp, or a long-term investment in the Bruce Peninsula, this property offers the kind of space and setting thats getting harder to find. (id:42776)
RE/MAX Grey Bruce Realty Inc.
Lot 14 Alexandria Street
Georgian Bluffs, Ontario
Estate-Size Lot Near Georgian Bay Just Under 1 AcreDiscover the perfect place to build your dream home on this level, ready-to-build estate lot measuring 137' x 295' (just under 1 acre). With services at the lot line, this exceptional property offers a seamless start to your custom build.Enjoy a lifestyle of nature and luxury steps from the scenic trail to Balmy Beach and boasting partial views of beautiful Georgian Bay. Minutes away, you'll find the prestigious Cobble Beach Golf Course, perfect for golf and social living.Whether you bring your own builder and plans or take advantage of custom home options from Northridge Homes Ltd., this is your chance to create a home that reflects your vision in a sought-after location.Other premium lots are also available inquire today to choose the one thats perfect for you. (id:42776)
Sotheby's International Realty Canada
281 Main Street
North Perth, Ontario
OPPORTUNITY! PRIME HIGHWAY INDUSTRIAL/COMMERCIAL PROPERTY - 5.4 Acres on very busy Hwy 23 South of Atwood. Just 30 minutes to KW, 45 mins to 401, 1 hour to London, 1.5 hours to GTA. Currently zoned M1 with over 7500 square foot wood shop and offices. High visibility highway location and easy access. Spacious yard for trucks, deliveries, forklifts, outdoor storage, equipment, and more. Excellent location to start, move, or grow your small business. Lots of potential to repurpose or re-develop. (id:42776)
Kempston & Werth Realty Ltd.
569 Catherine Street
Saugeen Shores, Ontario
Welcome to 569 Catherine Street, a fully renovated, turn-key commercial property offering a secure and lucrative investment in one of the region's growing family-oriented communities. This building has been completely gutted and professionally updated from top to bottom, including new plumbing, electrical, Hvac, roof, windows, and all systems brought up to current codes and requirements for daycare and tutoring operations. The result is a modern, compliant facility with long-term potential. Currently tenanted by a high-quality, upscale daycare and tutoring business with 4 years remaining on the lease (plus renewal option), this property generates over $100,000 annually in guaranteed rental income with built-in yearly increases. The tenant is responsible for all TMI (taxes, maintenance, and insurance), making this a truly hands-off, high-yield opportunity. Located in a family-friendly area with schools, parks, and residential neighborhoods nearby, the demand for childcare remains strong, supporting the stability and long-term viability of the tenant. With a professionally structured lease and a tenant invested in staying long term, 569 Catherine Street is not just a building, it's a rare chance to own a secure, income-producing asset in a thriving community. Large lot would allow for future building/expansion. Property has 7 washrooms, additional separate sinks and includes a full kitchen. (id:42776)
Keller Williams Realty Centres
31 Sunset Street
East Gwillimbury, Ontario
It's official, we're selling Sunset! 31 Sunset Street in Holland Landing is an offering that is hard to match as a classic updated bungalow (with income generating solar power) uniquely positioned on an impressive 430 foot by 75 foot lot. If you crave space, serenity, and a deep connection to nature, this is the home you've been waiting for with privacy and a feeling of rural living without leaving convenience and connection behind! The heated and insulated garage/workshop is a dream space for hobbyists, entrepreneurs, tradespeople, or anyone needing serious storage & loft space. To find a property with a detached workshop is a rare find in itself. From the front entrance, the main entry leads into the centre of the home with an open-concept kitchen and dining combination that is perfect for entertaining featuring quality built-in cabinetry made right here on site. The kitchen is flooded with natural light coming from the double doors and access point to the back deck, helping to bring the outdoors in and of course a great space for summer BBQs, or simply soaking in the peace & quiet of your private backyard. We also have a very functional living room with bay window again helping to bring plenty of light into the room. On the main floor we have two additional bedrooms paired with a main 4-piece bathroom. To the basement where the space is ready for you to enjoy or easily reconfigure to your liking, the benefit of a bungalow is that there's just as much space on the lower level as there is above and room for everyone to spread out and enjoy. This home isn't just a place to live, its a lifestyle. Whether you're biking the nearby trails, boating at the marina, or simply unwinding in your private backyard oasis, you'll experience the best of country living with city conveniences just minutes away including great proximity to both East Gwillimbury and Bradford Go Stations. ***Be sure to ask about how the solar power income can help with your mortgage payments! (id:42776)
Chestnut Park Realty (Southwestern Ontario) Ltd
210 Minnesota Street
Collingwood, Ontario
Welcome to 210 Minnesota Street a home on one of Collingwood's most loved streets. There's a reason homes here rarely change hands. The street has a quiet confidence to it mature trees, friendly faces, and a location that puts everything within reach without feeling busy. Inside, the kitchen is the kind of space people naturally gather around. It features a quartz island with plenty of seating ideal for family meals, casual hangs, or hosting without fuss. Hardwood floors and high ceilings carry through the main level, where oversized windows and a gas fireplace anchor a bright, open living space. Upstairs, you'll find three large bedrooms and two bathrooms, including a primary suite with a Jacuzzi tub a small luxury that doesn't go unnoticed. The finished basement adds even more flexibility: open space for movie nights, a play area, home gym, or all three. There's also a workbench, extra storage, and a convenient 2-piece bath. The backyard feels like an escape: a private patio, hot tub, and shaded corners surrounded by tall trees and timeless stonework. Its low maintenance and high reward. Just a short walk to trails, schools, downtown, the library, and parks 210 Minnesota offers not just a well-designed home, but a setting that feels grounded, easy, and hard to replace. (id:42776)
Century 21 Millennium Inc.
2605 County 42 Road
Clearview, Ontario
This renovated brick farmhouse is great for a family home, offering 4 bedrooms and 2 full bathrooms. Beautiful, picturesque views from every angle. Hardwood flooring throughout the main level, a spacious eat-in kitchen with quartz countertops (2020), stainless steel appliances, and an abundance of cabinetry for all the storage you need. Laundry room on the upper level and a second hookup on the main floor. Newly renovated great room with a vaulted ceiling, wood-burning fireplace, and tons of natural light coming through the glass sliding doors that walk out onto the spacious back deck overlooking your own saltwater in-ground swimming pool. This home and outdoor space is great for entertaining your friends and family, backing onto rolling farm fields for beautiful views and privacy. The in-ground saltwater swimming pool has a new 2024 saltwater system and a 2025 pump. There is a steel outbuilding/garage with hydro with an insulated portion, and a large barn sitting on a sprawling 2.845 acres. Beautiful laneway lined with maple trees and only 4 minutes away from the village of Creemore and 7 minutes to Stayner. A short drive to Collingwood or Blue Mountain for additional shopping, restaurants, and entertainment. This area offers lots of outdoor activities all year long, from hiking, biking, skiing, snowshoeing, and much more. Easy commute to the GTA. This property is available to be sold fully furnished for your convenience. (id:42776)
Royal LePage Locations North
64 Boiler Beach Road
Huron-Kinloss, Ontario
This home is located on Boiler Beach Road, which offers a picturesque view of Lake Huron and the sandy beach shoreline. Situated on the outer edge of the town of Kincardine, this property is close to many amenities and you can simply walk across the road to a public staircase the leads to the stunning sand beach, that offers a breathtaking lake view, and the tranquil sunsets. Sit inside this beautiful home and admire the water view from the large picture windows. This home offers a spacious primary bedroom on the main level, 4 piece bath, large living room with a double sided natural gas fireplace that can be enjoyed as well in the dining area, a nice amount of kitchen cabinets and counter space, there is also a main floor sitting room or man/woman cave, and an additional 3 piece bath, the laundry is also on the main level. Three additional bedrooms and a 5 piece bath are found on the upper level. The present owner has redone the flooring with luxury vinyl composite that has a cork backing for warmth. The attic and the crawl space are both insulated with spray foam. (id:42776)
Coldwell Banker Peter Benninger Realty
393 Woodlawn Road W
Guelph, Ontario
Dont miss this rare opportunity to live and run your business on the same property in Guelphs SC-2 zoned commercial-industrial area. Situated on a deep 66' x 645' lot (just under an acre), this property features a 3-bedroom, 1-bath home that can be renovated to suit your needs, though it cannot be enlarged or replaced and a triple car garage/workshop. The generous lot offers 13 parking spaces and plenty of space at the rear for a wide range of business uses. With flexible zoning and endless potential, this is an ideal setup for entrepreneurs, investors, or anyone looking to combine home and business in one strategic location. (id:42776)
Coldwell Banker Neumann Real Estate
393 Woodlawn Road W
Guelph, Ontario
Dont miss this rare opportunity to live and run your business on the same property in Guelphs SC-2 zoned commercial-industrial area. Situated on a deep 66' x 645' lot (just under an acre), this property features a 3-bedroom, 1-bath home that can be renovated to suit your needs, though it cannot be enlarged or replaced and a triple car garage/workshop. The generous lot offers 13 parking spaces and plenty of space at the rear for a wide range of business uses. With flexible zoning and endless potential, this is an ideal setup for entrepreneurs, investors, or anyone looking to combine home and business in one strategic location. (id:42776)
Coldwell Banker Neumann Real Estate
316056 Highway 6 Highway S
Chatsworth, Ontario
Spacious 5 bedroom, 1.5 bathroom home in Williamsford. Lots of room inside & out on a beautiful lot. Large kitchen with lots of maple cabinets leading into a good sized dining room. Living room has a fireplace with wood insert and lower family room has a wood fireplace for those chilly winter nights. (id:42776)
RE/MAX Grey Bruce Realty Inc.
00 Bethel Road
Wilmot, Ontario
Farm in Wilmot Township with dual frontages along Huron Road and Bethel Road, this exceptional153.64-acre offering presents a rare opportunity to acquire a highly productive and versatile parcel of farmland. With approximately 100 acres of workable farmland featuring predominantly St. Jacobs, Huron and Brant Loams (Class 1 & 2 soils), the land is well-suited for high-yield cultivation. 112 acres are zoned for Extractive Industrial with a Class A License - Permit to take up to 50,000 Tonnes annually. Northern portion of site fronting on Huron Road has bush and building lot potential (to be confirmed with conservation/municipality). 2 Ponds on property. (id:42776)
Coldwell Banker Neumann Real Estate

