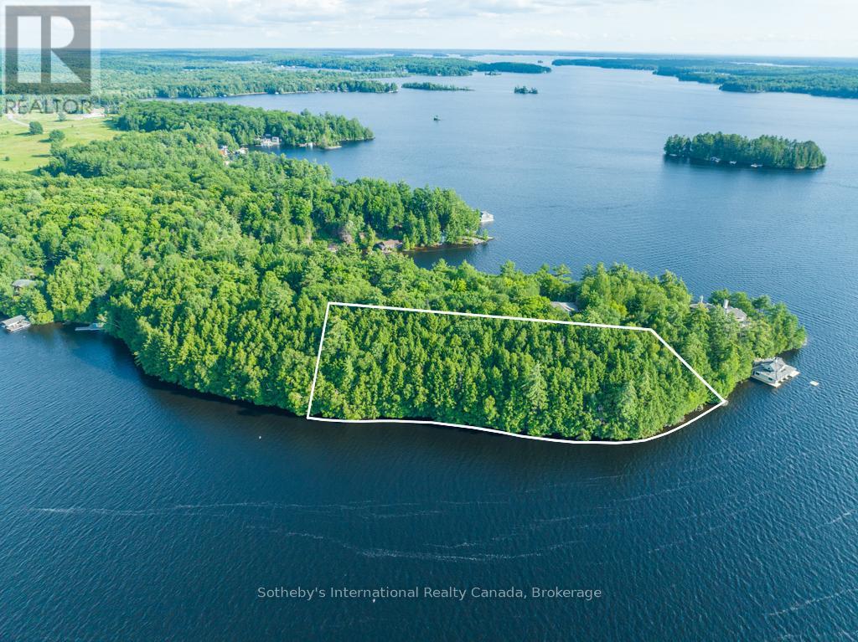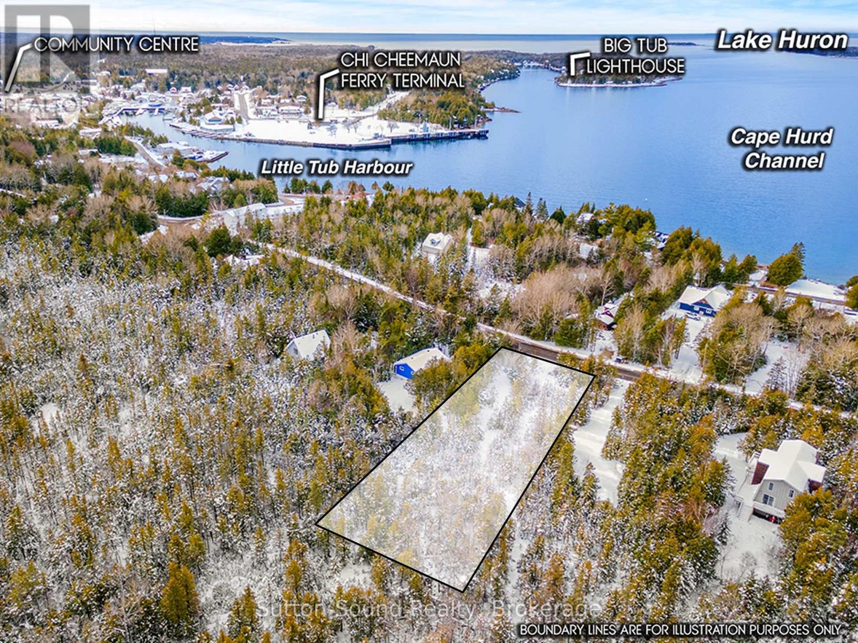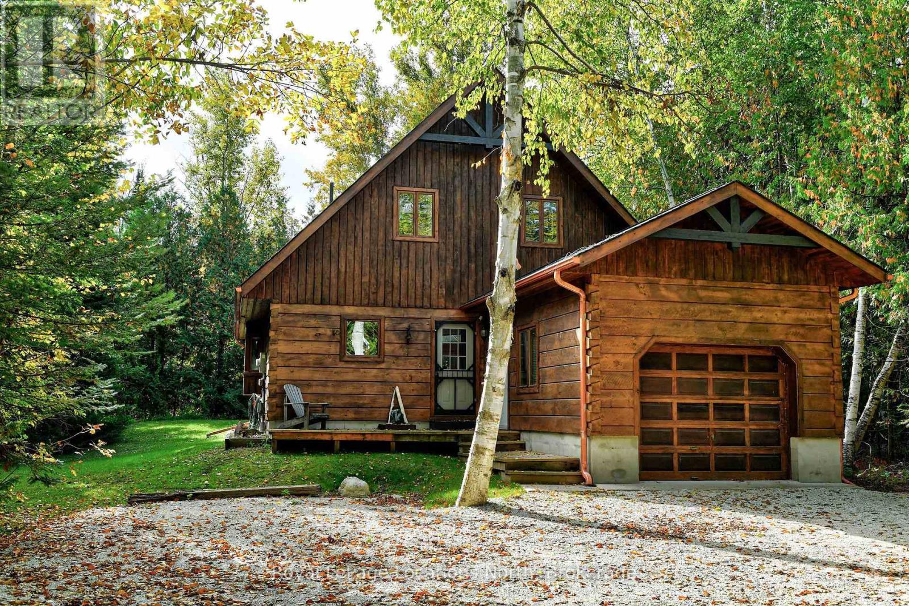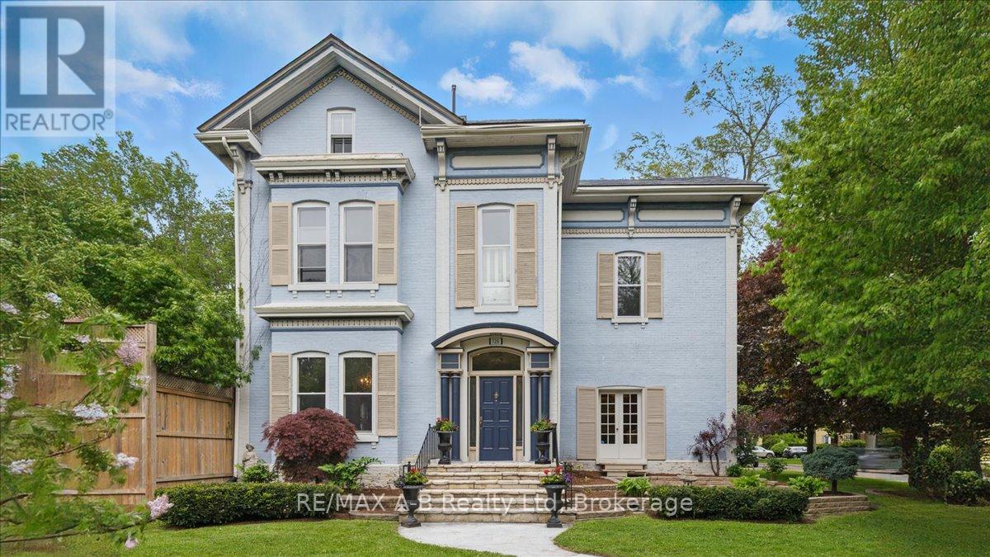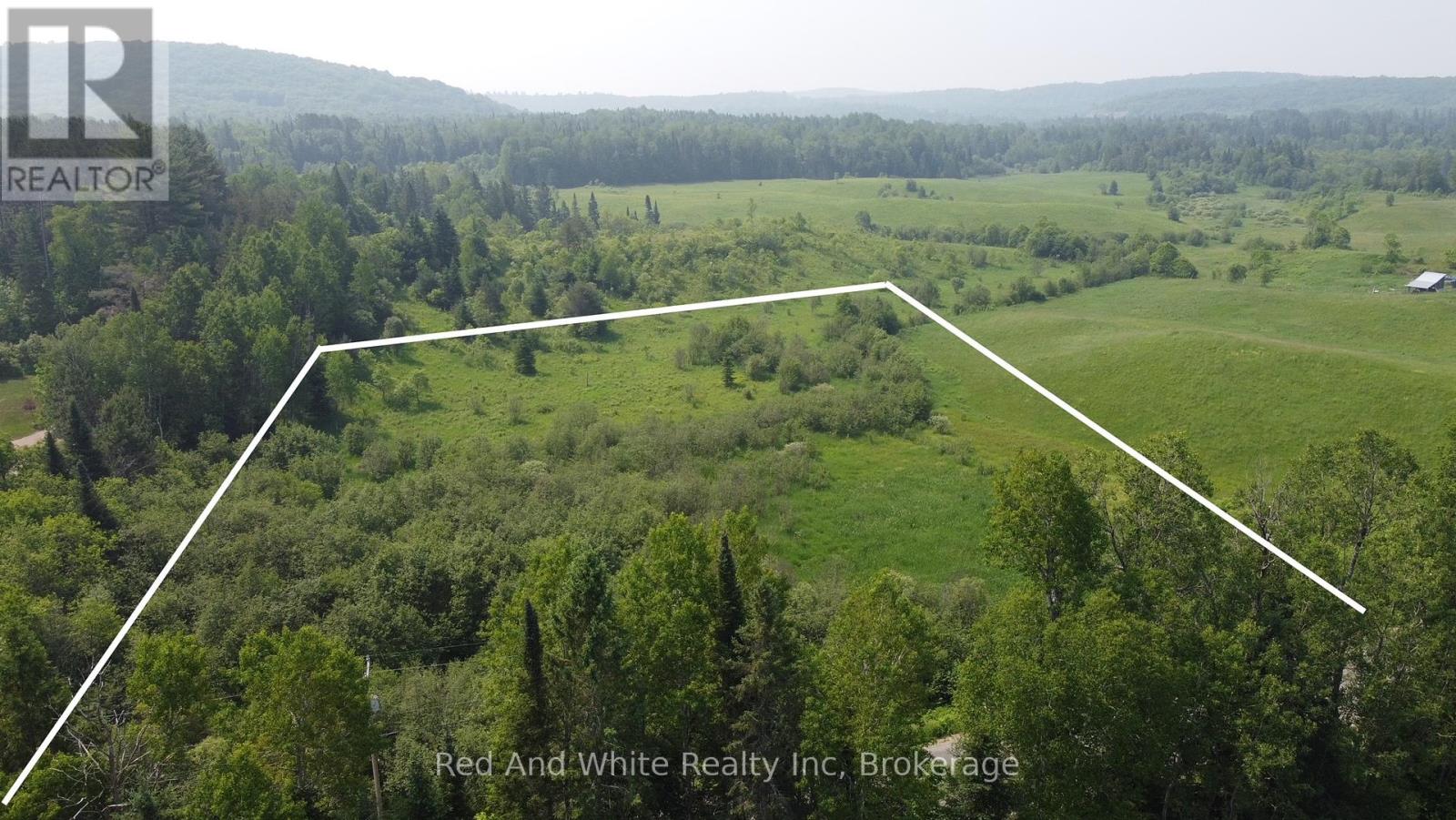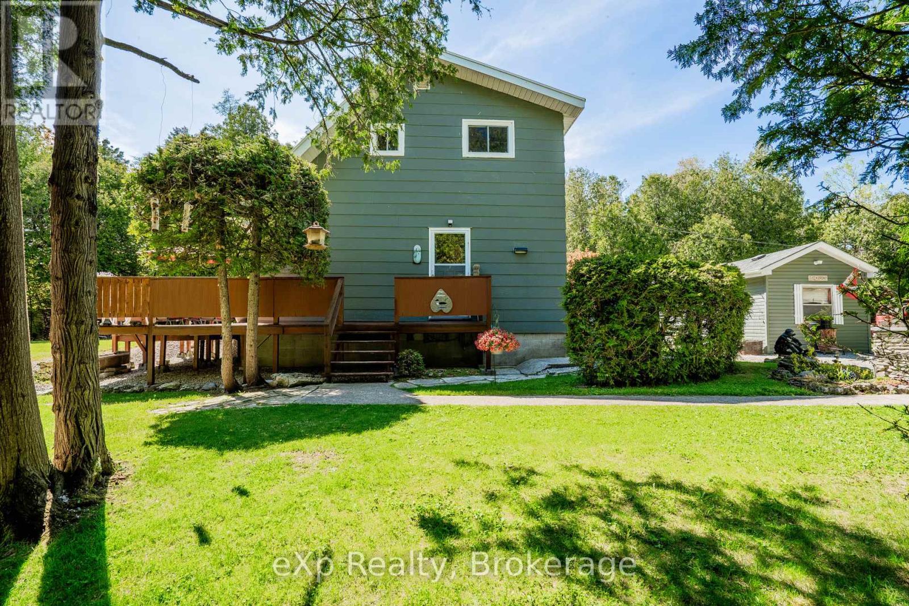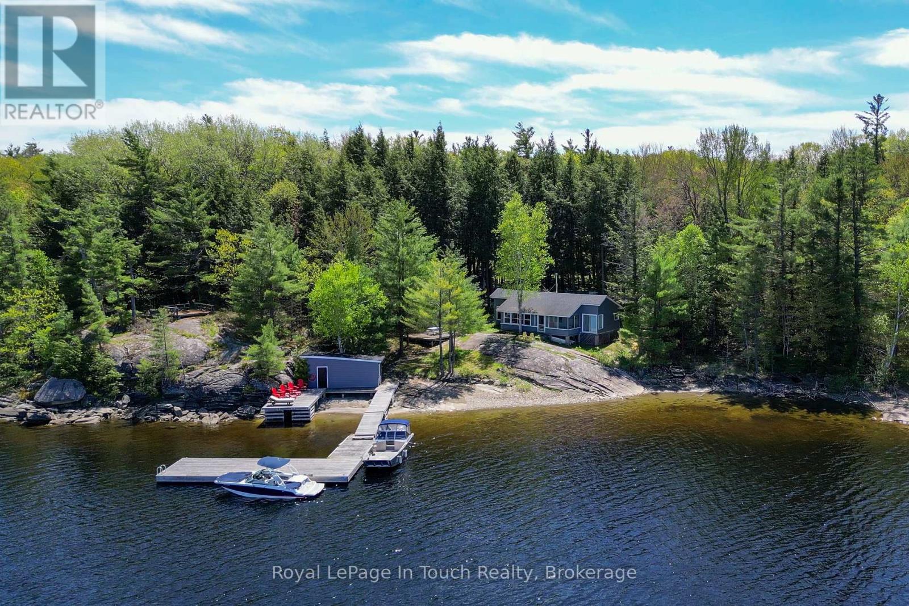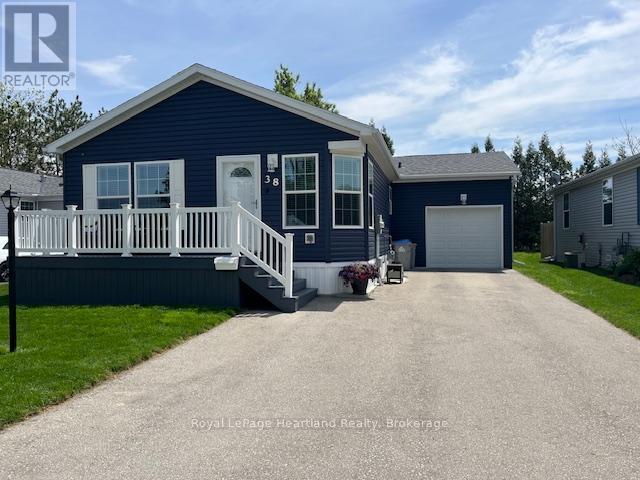Lot#2 - 1250 Waldmere Road
Bracebridge, Ontario
Discover a hidden treasure on the coveted shores of Lake Muskoka. This 1.9-acre lot, boasts 550 feet of stunning north and west lake frontage. Immerse yourself in the perfect canvas to bring your family's dream cottage to life. Envision your custom-designed cottage showcasing expansive, breathtaking views of the Lake Muskoka, with a magnificent two-story boathouse to capture sunsets. Your lakeside retreat for waterfront living, family gatherings, and endless memories. This property provides a unique opportunity for you to establish a legacy for generations to enjoy. 10 minutes to Bracebridge, 20 minutes to Port Carling. (id:42776)
Sotheby's International Realty Canada
50 Harpur Drive N
Northern Bruce Peninsula, Ontario
Premium Lot Backing onto Bruce Peninsula National Park. This is the exclusive building site you've been seeking. Secure a prime vacant lot at 50 Harpur, which provides a highly desirable combination of privacy and convenience. Abutting the protected National Park forest naturally means no rear neighbours and offers the potential for permanent, undisturbed nature for you to enjoy-a highly sought-after feature given the National Park status of the adjacent land. Enjoy an easy stroll from the property to Tobermory's vibrant Little Tub harbour, shops, and restaurants. This location is perfect for a new custom home, luxury cottage or to capitalize on the desirability of park-adjacent land for high demand and strong rental income potential. This blank canvas is a secure, high-value investment in a top Ontario destination. Start planning your dream build today. (id:42776)
Sutton-Sound Realty
208554 26 Highway
Blue Mountains, Ontario
Discover your ideal family cabin in the woods! This 3-bedroom, 2-bathroom Confederation Log cabin is just minutes from the Georgian Peaks ski hill and Thornbury. It features an open concept layout with a cozy living area, kitchen, and dining space, plus a bedroom and bath on the main floor. Upstairs, find two more bedrooms and a 5-piece bath. Enjoy a wood stove, spacious garage, and a balcony overlooking the Georgian trail. Deeded beach access across the street offers sandy shores with stunning views. Recent upgrades include a new roof (2023), complete exterior refinishing (2023), new furnace (2024), new driveway (2025), hot water tank (2021), upgraded bathroom and kitchen plumbing and light fixtures (2024). This charming cabin is perfect for creating lasting family memories. Close to hiking, biking, golf, skiing and all the area's amenities. (id:42776)
Royal LePage Locations North
80 Tall Timbers Road
Seguin, Ontario
Welcome to a rare and remarkable opportunity to create the ultimate family compound on one of the most prestigious stretches of North Lake Joseph. Set on 2.76 acres of pristine Muskoka landscape with 419 feet of private shoreline, this exclusive address is tucked away at the end of the road on Billionaires Row, offering unparalleled privacy and all-day sun. The existing 2-slip boathouse, grandfathered in and built on steel, includes 2 bedrooms, a full bathroom, and an open-concept living space above- the perfect lakeside retreat with elevated views. A second dock on the opposite end of the shoreline provides added functionality and access to the water. With a gentle slope from the current cottage down to the waterfront, this property offers the ideal topography to build your dream estate. Think modern masterpiece, classic Muskoka retreat, or a generation compound with room for a sports court, dream garage, guest cabins, and more. Located in a highly sought-after area of North Lake Joe, you're just minutes from: Rocky Crest Golf Resort, the highway 400 extension, and Parry Sound Airport. This is your chance to secure one of the last true trophy properties on North Lake Joseph- a place to build your legacy, surrounded by luxury, nature, and timeless Muskoka beauty. (id:42776)
The Agency
624 26th Avenue
Hanover, Ontario
Lovely raised bungalow within the Cedar East subdivision in Hanover , close to many amenities. Walking into this open concept home you will notice the stylish raised ceilings in the living and dining area, as well as a walkout from the dining area to a 12' x 24 partially covered deck. The kitchen offers beautiful cabinetry, quartz counters, and an island with bar seating. Heading down to the lower level youll find a bright family room and 2 more bedrooms that could double as offices or hobby rooms! Another full bath, laundry and storage also located on this level. Call today! (id:42776)
Keller Williams Realty Centres
126 John Street N
Stratford, Ontario
Welcome to this distinguished century home, rich with character and cultural heritage, nestled in one of Stratford's most desirable neighbourhoods. Once a charming bed and breakfast, this prominent residence has graciously hosted many actors of the world-renowned Stratford Festival, echoing a legacy of warmth, elegance, and hospitality. From the moment you step into the grand front foyer, the impressive staircase sets the tone for the craftsmanship and timeless charm found throughout. The expansive great room, filled with natural light, opens through classic French doors onto a picturesque stone patio - the perfect spot to enjoy your morning coffee or greet guests. The main level also boasts a cozy sitting room, an elegant formal dining room, and a spacious kitchen with a large walk-through pantry and original swinging door - a nod to the homes storied past. Upstairs, the second floor reveals a blend of old-world charm and functionality, featuring the original maids quarters with a den and bedroom, a 3-piece bath, and a private staircase. You'll also find three additional generous bedrooms, including a primary with ensuite bath featuring a vintage clawfoot tub. The main 4-piece bathroom includes a second clawfoot tub and a rare high-tank, pull-chain toilet - an exquisite detail for heritage enthusiasts. The third floor offers incredible flexibility with two additional rooms that can serve as bedrooms, offices, or creative spaces, plus a large family room and two storage rooms. Outside, the home is equally impressive. The landscaped backyard is a private retreat, complete with a professionally opened inground pool, ideal for entertaining or summer relaxation. A detached two-car garage and durable metal roof round out the many features of this exceptional property. Whether you're drawn to its history, space, or Stratford's vibrant arts scene, this home is truly a rare opportunity to own a piece of the city's cultural fabric. (id:42776)
RE/MAX A-B Realty Ltd
612 26th Avenue
Hanover, Ontario
Here is your opportunity to live in a wonderful new subdivision of Hanover surrounded by trees and close to many amenities. This raised stone bungalow provides quality finishes including hardwood floors, a vaulted ceiling in the open concept living and kitchen area, and walk out to partially covered deck. Master bedroom offers 4 pc ensuite and walk-in closet. You'll also find a second main level bed and bath. Finished lower level includes family room with gas fireplace, hobby room & office (or 2 more bedrooms), and 3pc bath. Property comes with sodded yard, concrete driveway, and Tarion warranty. (id:42776)
Keller Williams Realty Centres
115 Mitchell's Beach Road
Tay, Ontario
See the Potential -- Experience It for Yourself! This clean and well-maintained all-brick raised bungalow is ready for your vision and offers more than meets the eye. With a spacious double garage, inside entry, and nearly 2,000 sq ft on the main floor, this home combines practical comfort with exciting possibilities. Step inside and discover a bright open-concept living and dining area with hardwood floors, a large kitchen with great flow, and a walkout to the backyard deck--perfect for crisp fall evenings or snowy winter gatherings. The primary suite includes two walk-in closets and a spacious ensuite with room to add your dream jacuzzi tub. A second bedroom, another full bathroom, and a 2-piece powder room off the laundry/mudroom complete the main level. The lower level offers tremendous potential: two additional bedrooms, a full bathroom, a workshop, and a large open space with rough-ins for a second kitchen--ideal for in-law living, rental income, or customizing your perfect rec room. The kitchen/dining/living area is awaiting flooring, giving you the chance to finish it exactly how you want. Enjoy your morning coffee on the covered front porch while watching the seasons change, then head out for adventures: the 28,000 km Trans Canada Trail is just steps away for walking, cycling, or snowshoeing, Georgian Bay is nearby for kayaking and ice fishing, and ski hills are within easy reach. Whether you're looking for a solid family home, a multi-generational opportunity, or a four-season retreat, this property invites you to come and experience its full potential in person. (id:42776)
Keller Williams Co-Elevation Realty
Lot 4 Three Mile Lake Road
Armour, Ontario
3.45 acre lot on paved road, easy access to HWY 11. Property is literally minutes to Katrine, where you find a general store/community centre/place of worship and Doe Lake! Burks Falls is minutes up the road for more shopping/fuel and dining. Almaguin Highlands Golf and Country Club just down the road for a round of golf. Seller will consider installing driveway at an additional cost. (id:42776)
Red And White Realty Inc
245 Whiskey Harbour Road
Northern Bruce Peninsula, Ontario
Welcome to 245 Whiskey Harbour a charming retreat a short distance from the amenities of Pike Bay.This delightful home features 3 bedrooms and 2 bathrooms, with the added convenience of main floor laundry. The primary bedroom boasts a private balcony, perfect for enjoying peaceful mornings or starry evenings.Step inside and experience rustic, cozy charm throughout. The living and dining rooms showcase beautiful maple flooring, while upstairs youll find a mix of warm red pine and soft carpeting. A wood stove adds to the warmth and ambiance, creating the perfect setting for relaxing evenings. Outside, the property is just as inviting. Enjoy gorgeous landscaping, a well-tended garden, and a detached garage with a poured concrete floor and hydro ideal for projects or extra storage. Theres also a wood shed, two separate driveways, and new eavestroughs recently installed on the home.Whether you're seeking a year-round residence or a weekend getaway, 245 Whiskey Harbour offers a unique blend of natural beauty, character, and practical features. Walking distance to multiple public water accesses of Lake Huron for swimming and famous sunsets. (id:42776)
Exp Realty
15052 Georgian Bay Shore
Georgian Bay, Ontario
This is a real gem, located in the Cognashene area, about 15 minutes by boat from marinas in Honey Harbour on Georgian Bay. You're going to love the privacy of 353' of shoreline and over 3.7 acres of land. There's a mixture of shallow sandy shoreline and deep water for docking and diving. The well treed lot features lots of room for exploring out back as well as an awesome elevated rock point where you could put another deck. Directly behind the rock point there's a great spot for a larger sleeping cabin and the newer septic system was designed to handle an additional washroom and sleeping cabin. The main cottage is classic Georgian Bay with 3 bedrooms, an open living/dining area and a covered and screened porch. There's even a great new bunkie with a loft and bunks for extra visitors. (id:42776)
Royal LePage In Touch Realty
38 Bond Street
Strathroy-Caradoc, Ontario
Welcome to Twin Elm Estates in the beautiful town of Strathroy. You are 20 minutes down the road from London in a town that offers all major conveniences - shopping, hospital, golf courses. When you live in Twin Elm you are walking distance to shopping. Twin Elm is a premiere Parkbridge Adult Lifestyle Community offering a very active Clubhouse for a variety of activities to suit everyone's tastes. This home reaches out to you as you enter the Community. Beautiful navy siding with white accents. Great lot - home offers clear view to the front and treed backyard. Front porch for that morning coffee and backyard patio with gazebo to just sit back and relax. Open concept interior with large windows. Kitchen features island and opens to separate dining area. Updates to the home include new vinyl siding, all new light fixtures throughout, all new flooring in main living areas, new laundry counter, washer and upper cabinets in laundry room, newer microrange (slim line), newer cabinets and high toilets in bathroom. Garage features added storage racks. This home shows like a model home and feels comfortable and cozy as you walk through. Land Lease is assumable at $698.57/month, Taxes at $201.60/month. (id:42776)
Royal LePage Heartland Realty

