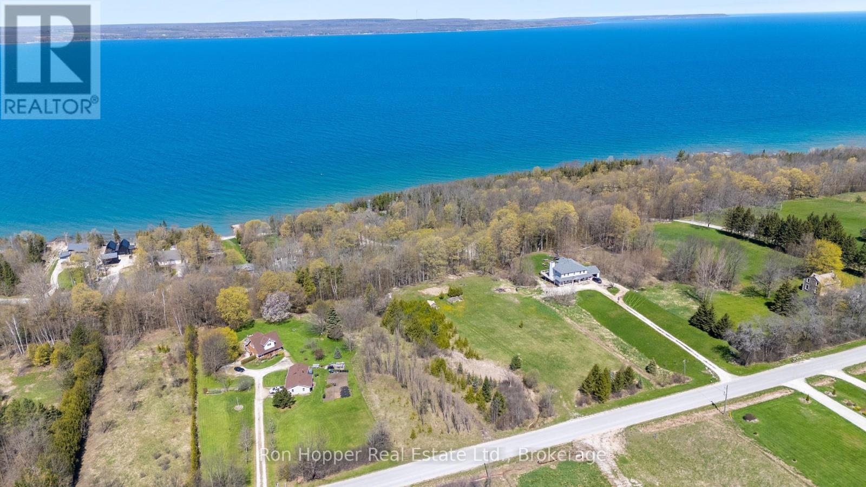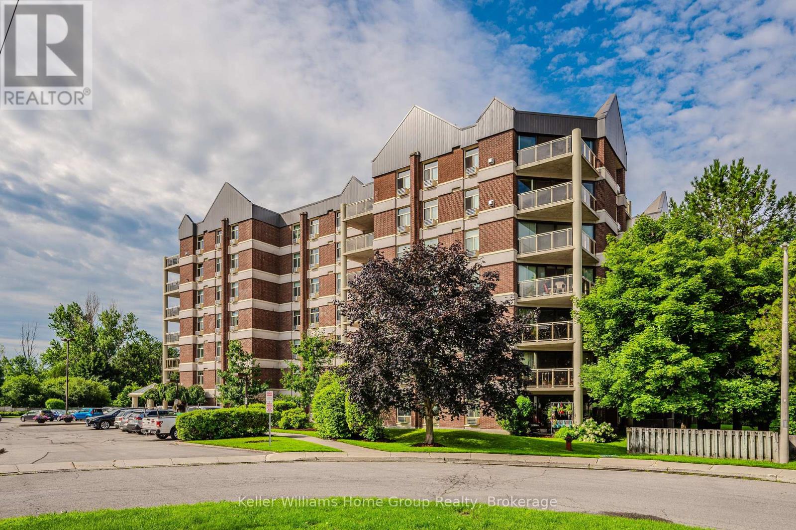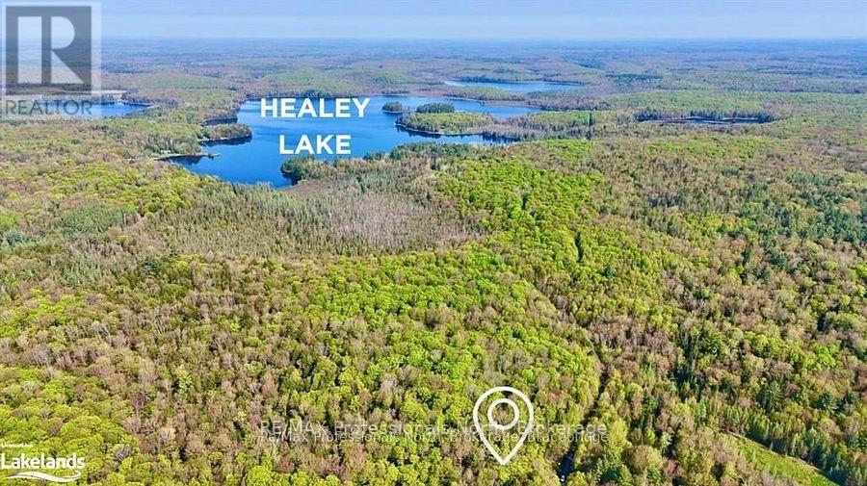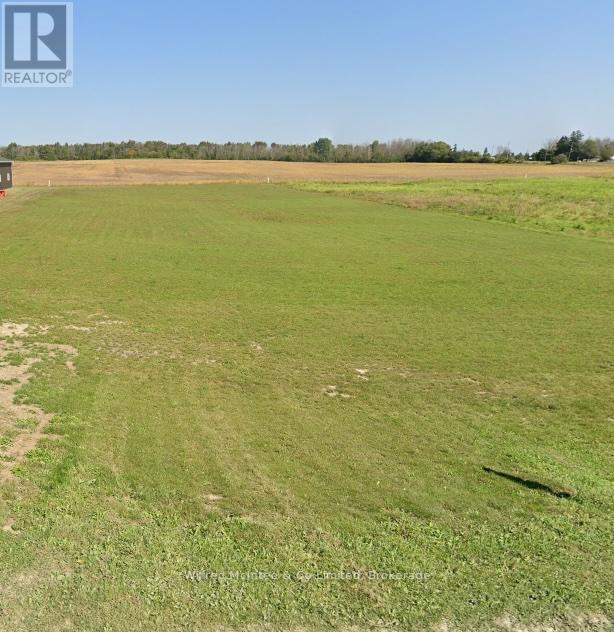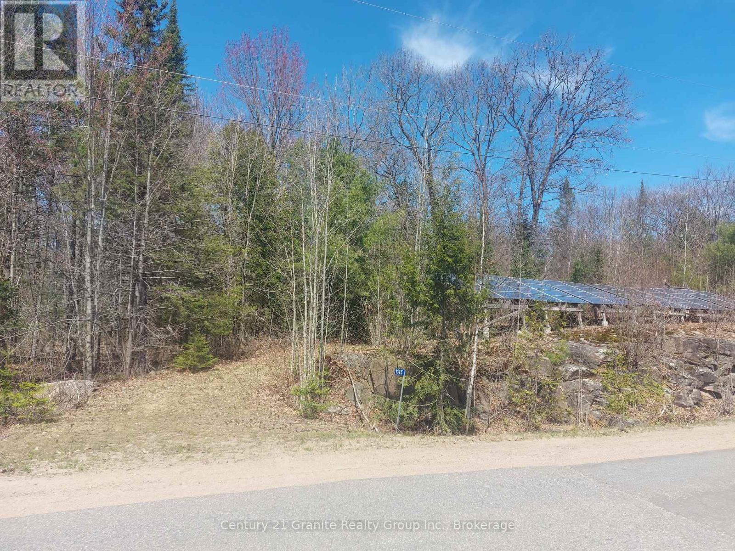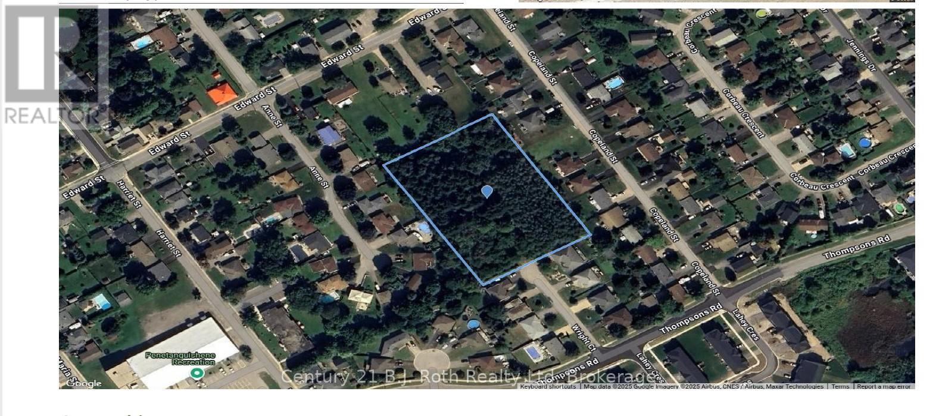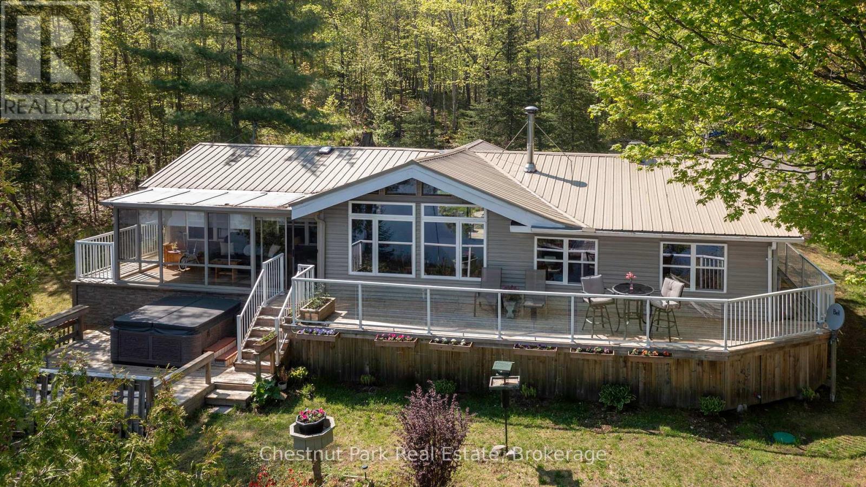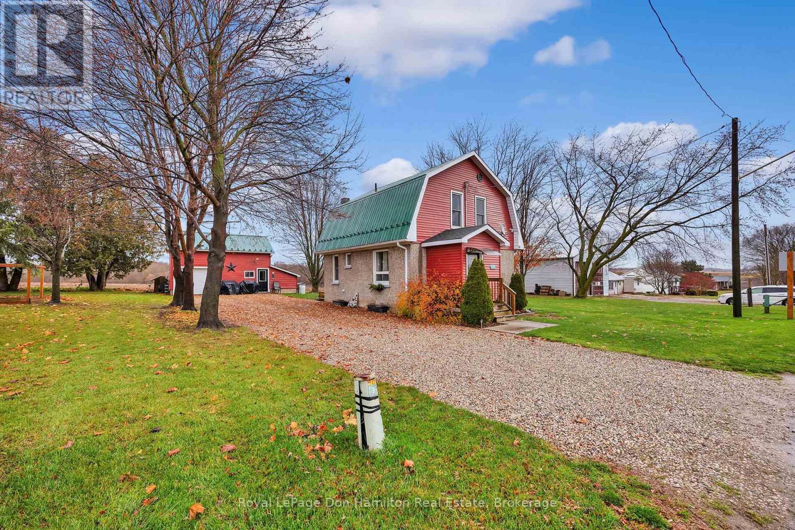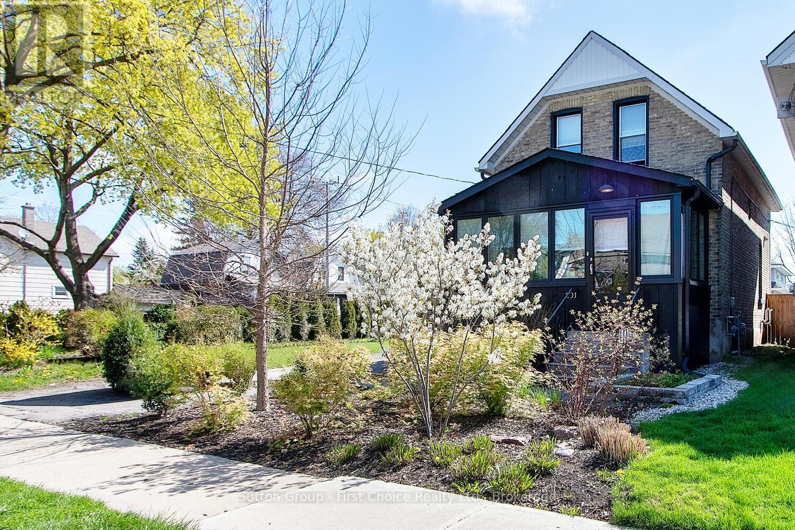Pt Lt 17-18 Con Concession Rd A
Meaford, Ontario
1.885 Acres of tranquility and privacy located just North of Annan and all local amenities. This is the perfect piece of property to build your dream home. This lot is located on top of a hillside and could give the owners countryside and Georgian Bay views along with easy access to local trails and the water. (id:42776)
Ron Hopper Real Estate Ltd.
105 - 8 Christopher Court
Guelph, Ontario
Welcome to this beautifully maintained 2 bed, 2 full bathroom main-floor condo featuring a desirable open-concept layout and fresh paint throughout. With easy access on the first floor, this bright and inviting home offers a functional flow ideal for both everyday living and entertaining. The living space includes a generous dining area with room for a full sized table and chairs, perfect for hosting family and friends. The kitchen seamlessly connects to the dining and living areas creating a warm, welcoming atmosphere. Enjoy the privacy of the primary bedroom with full ensuite bathroom and large walk-in closet, while the second bedroom and additional full bath provide comfort and convenience for guests or family. Step outside to your own private patio, great for morning coffee or relaxing evenings. Additional highlights include in-suite laundry, storage locker, hot water tank 2024. Conveniently located near the Stone Road Mall, public transit, and parks, this low-maintenance, move-in ready condo is perfect for every day living and entertaining! (id:42776)
Keller Williams Home Group Realty
0a Healey Lake Road
Bracebridge, Ontario
Attention Nature Lovers!!!! Escape the hustle and bustle and create your own peaceful retreat or active escape full of natural splendour with year round road accessibility to the quaint Town of Bracebridge. Build your weekend retreat or dream home on this well located and well treed 10 acre rural lot with very close proximity to 6 picturesque lakes and the tranquil Muskoka River. Access to property via year round municipal road. (id:42776)
RE/MAX Professionals North
418 Hayes Lake Avenue
Huron-Kinloss, Ontario
This beautiful 1 acre building lot in the heart of Huron-Kinloss offers the perfect opportunity to create your dream home in a peaceful rural setting. With plenty of space to build a custom home and a large shop for all your toys, tools, or hobbies, the possibilities are endless. Enjoy the best of both worlds with quiet country living just 20 minutes from the vibrant lakeside town of Kincardine and the stunning shores of Lake Huron. Whether you're looking to escape the city, retire in comfort, or build a family haven, this property combines location, space, and potential. Don't miss this rare opportunity to own a piece of Ontario countryside with convenient access to local amenities and natural beauty. (id:42776)
Wilfred Mcintee & Co Limited
8 Cannonball Lane
Minden Hills, Ontario
SPRING-FED WILEY LAKE. Fabulous wilderness setting assures privacy for the discerning buyer looking for a small lake setting tucked away in the wilds of Haliburton County. Full north-west exposure and hard-packed sandy beach. 140 feet of waterfront and 1.2 acres on Wiley Lake, a spring-fed lake loaded with bass. 70% of the shoreline touches Crown Land. Unusually low cottage density. Not part of the Trent Canal supply chain. This gem is just off the beaten path and one of only 22 cottages/lots on the lake. The existing off-grid storage shed & old bunkie are a perfect place to start planning your future cottage dreams. 2 docks ready for your use. A Gazebo shell is ready for new canvas. This lot has loads of character and is easily polished up. Being sold in as-is, where-is condition. Lots of room for a cottage or retirement home. Hydro/bell at lot line. Plenty of room for a garage. Year-round access on a private road. Just over 2.5 hours from GTA. 10 minutes to Irondale and 30 minutes to Minden, Kinmount or Bobcaygeon. ATV trails nearby. (id:42776)
Royal LePage Lakes Of Haliburton
1145 Little Hawk Lake Road
Algonquin Highlands, Ontario
Discover the perfect spot to build your dream home or cottage in Algonquin Highlands! This spacious vacant lot is just steps away from some of the regions most beautiful lakes, offering a tranquil setting surrounded by nature. Located on a municipally maintained road with hydro at the lot line. You'll enjoy year-round access, Just 10 minutes from Dorset for LCBO, groceries, banking, restaurants and shops, and only 15 minutes from Minden this central location combines both convenience and privacy. The property features plenty of space and character, making it an ideal canvas for your custom getaway or a permanent residence in a stunning natural environment. With public boat launches for Little Hawk Lake and Halls lake just down the road this property is well suited for boating, fishing, swimming and snowmobiling enthusiasts looking for their own piece of Haliburton County's natural beauty. In addition, the property contains solar panels and related equipment that generate an approximate average of $6,050 in annual income. These are available for purchase with the property for and additional $10,000, and the existing microFIT agreement can be transferred to the new owner. If not purchased, the seller will remove the solar panels and related equipment prior to closing. (id:42776)
Century 21 Granite Realty Group Inc.
18 Wright Court
Penetanguishene, Ontario
Looking for an investment property? Look no further. In the beautiful Town of Penetanguishene here is your opportunity. Three preliminary plan options to develop on just over 2 acres of property: 14 building lots with single family homes; 20 building lots with semi-detached homes; or 28 building lots with townhomes. Some of the services could come from Edward Street through an easement and some will come from Wright Court. It will be up to the Town of Penetanguishene and the developer to decide. Access to the property will be from Wright Court. Supporting paperwork is available. All development charges, permits, due diligence etc. are the responsibility of the buyer. (id:42776)
Century 21 B.j. Roth Realty Ltd
1260 Winders Bay Road
Lake Of Bays, Ontario
Nestled just minutes from the quaint town of Baysville, 1260 Winders Bay Rd offers an incredible lakeside escape, ready to be enjoyed just as it is or transformed with your personal touch and vision. Set on a generous double lot with 232 feet of southern exposure waterfront on Echo Lake, this four-season cottage presents spectacular views and a tranquil atmosphere. With solid bones and a welcoming charm, this property invites your ideas to create something truly special. Inside, the home features three cozy bedrooms, two bathrooms, and a bright sunroom that bathes in natural light, offering a peaceful place to unwind. The inviting wood-burning fireplace adds a touch of warmth, while the expansive deck and hot tub create a perfect outdoor retreat to relax after a day of adventuring. The dock and calm waters of Echo Lake are perfect for docking your pontoon boat, kayaks, or enjoying water activities right at your doorstep. Echo Lake is a picturesque, spring-fed lake steeped in history. Named after an early surveyors discovery of seven spots where a clear echo could be heard, this charming lake has delighted generations. Echo Lake is known for its serene waters and natural beauty, making it perfect for a variety of water activities like boating, swimming, and fishing. The large backyard of the property is ideal for gathering around a bonfire by the lake, under a starlit sky. A double-car garage and outbuilding provide ample storage and space for guests. Just minutes from Baysville, known for its vibrant community spirit, this property offers the perfect blend of tranquility and connection. Plus, with Huntsville and Algonquin Park just a short drive away, you'll have access to year-round adventure whether its dining, shopping, hiking, or exploring the great outdoors. Whether you're seeking a getaway or a rental opportunity, don't miss your chance to own this Muskoka gem! (id:42776)
Chestnut Park Real Estate
7078 86 Line
North Perth, Ontario
Welcome to 7078 Line 86, Molesworth a move-in-ready home designed for comfort and open-concept living. Inside, you'll find a warm, inviting space with hardwood floors and thoughtful finishes throughout. The main floor features a spacious kitchen with ample counter space, custom cabinetry, and a seamless flow into the living and dining areas, perfect for hosting. You'll also enjoy the convenience of a powder room and a laundry room with plenty of storage. Upstairs, three bright bedrooms offer space for family, guests, or a home office. Outside, the rural location provides peace and quiet, while Listowel's amenities just 10 minutes away ensure you have everything you need. This home blends comfort, style, and convenience in one package. Schedule your showing today! **EXTRAS** Septic was replaced in 2023, the furnace in 2022, the AC in 2016, and Insulation has been upgraded in basement and attic. (id:42776)
Royal LePage Don Hamilton Real Estate
Real Broker Ontario Ltd.
201 Queen Street
Stratford, Ontario
Welcome to 201 Queen Street in beautiful Stratford, Ontario! Are you a first time home buyer or looking to live in the city? This renovated 3 bedroom, 1.5 bath all brick home is the one for you! This nicely landscaped, corner lot is a desirable location to get downtown on Brunswick or across on Queen to the Stratford Shakespearean Festival (mainstage). Bright covered front porch, attached garage and private back deck. Book your private showing today! (id:42776)
Sutton Group - First Choice Realty Ltd.
714329 Baseline Road
Grey Highlands, Ontario
18 acre estate on paved road just outside of Flesherton with fabulous views. Winding driveway through the maples to the pristine setting with open views for miles over the Beaver Valley and beyond. The 2 storey home features antique hemlock floors on the main level and quartz counters in the kitchen, spacious living room, dining area, office and powder room. Second level bedrooms include primary bedroom, ensuite and walk-in closet, as well as a separate suite of rooms (living, bedroom and kitchenette) that could be reverted to an additional 2 bedrooms. Full finished lower level with bedroom, family room and bath. There is also a self-contained 2 storey apartment with in-floor heat. Efficient geothermal system means lower utility costs. Outbuildings include a 24x26 garage with loft, shop 28x64, 16x69 storage building, and a 32x56 shop with 12 ceilings and wood furnace. An exceptional place! Whether multi-generational living or frequent guests, this property provides all the space needed. DO NOT USE GPS to find the property (by appointment only) follow the written directions. (id:42776)
Royal LePage Rcr Realty
9271 Highway 118
Minden Hills, Ontario
Carnarvon Investment Property with Multi-Unit Income Potential! Explore this versatile Carnarvon investment property, ideal for generating rental income or accommodating multiple families. The main house features a spacious open-concept living and dining area with large windows, a roomy kitchen, and a primary bedroom on the main floor. This portion of the building includes 4 bedrooms in total, along with a 4-piece bathroom and an unfinished lower level, offering ample space for customization or storage. In addition to the main house, the property has three updated rental units. These are accessible from inside the main house via a landing off the kitchen, as well as through separate exterior entrances. The rental units consist of two one-bedroom apartments and one bachelor suite, providing a total of 7 bedrooms, 4 bathrooms, and 4 kitchens throughout the entire building. The current owners use the main house as their primary residence while renting out two units on Airbnb. The third unit, a newly renovated upper-level space, is currently rented long term. The property has been well-maintained with several upgrades, including a new oil tank and new shingles, ensuring peace of mind for future owners and tenants. Conveniently located on a major highway with easy access to Haliburton and Minden, this large building offers various possibilities for use. Whether you want to continue its current mix of income and residential living, share it with another family, create an in-law suite, or use it as a studio or office space, the flexibility is yours. Don't miss this amazing opportunity. Schedule your viewing today! (id:42776)
Century 21 Granite Realty Group Inc.

