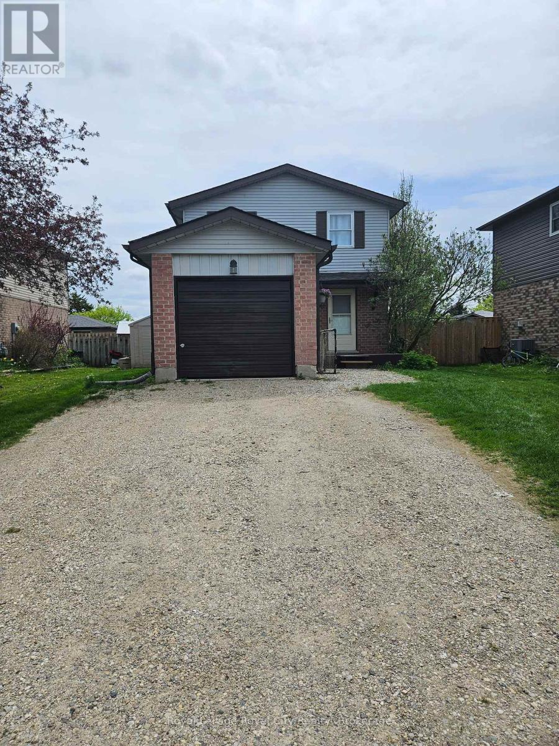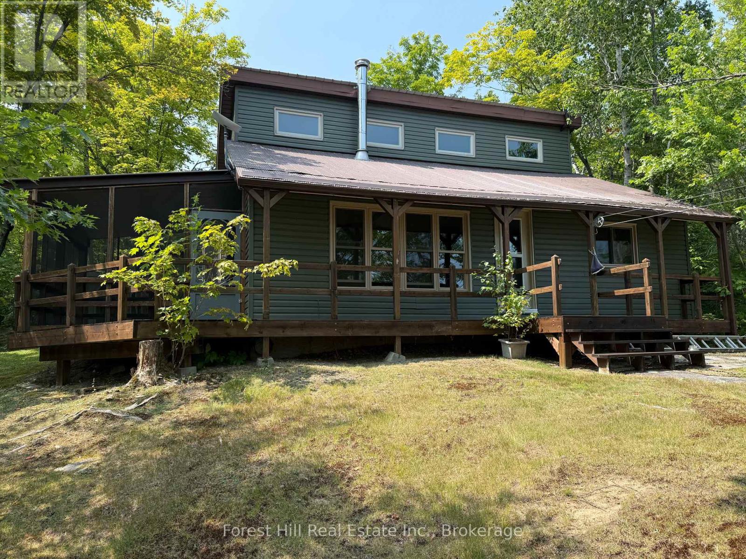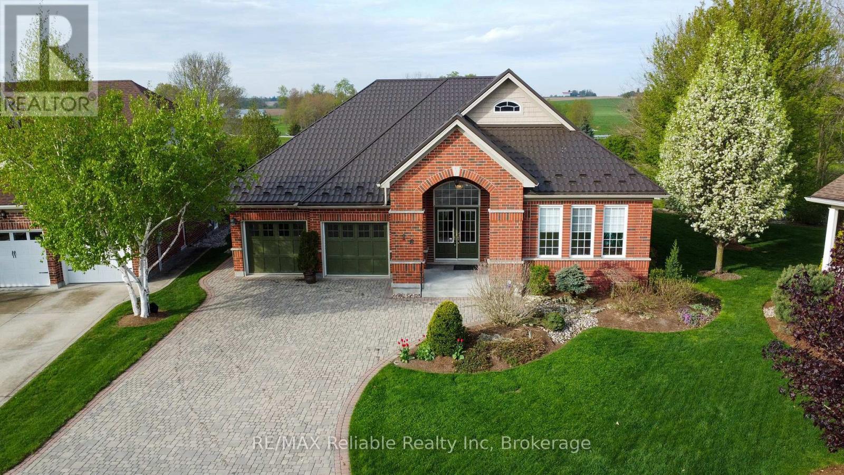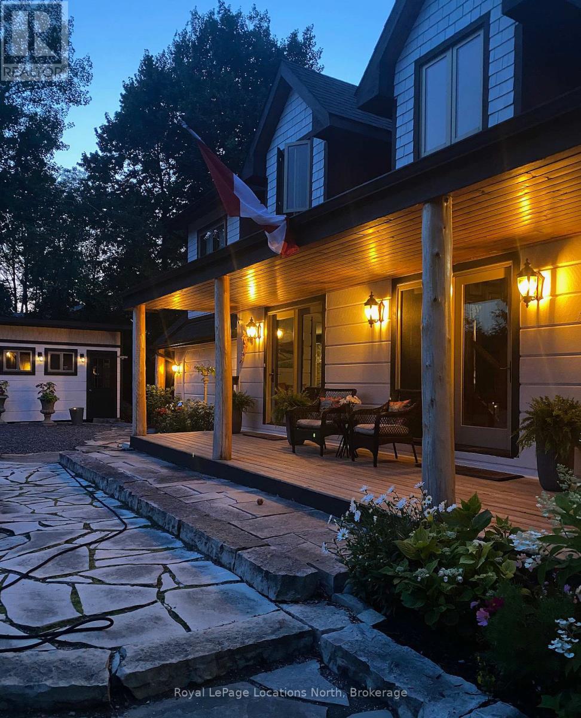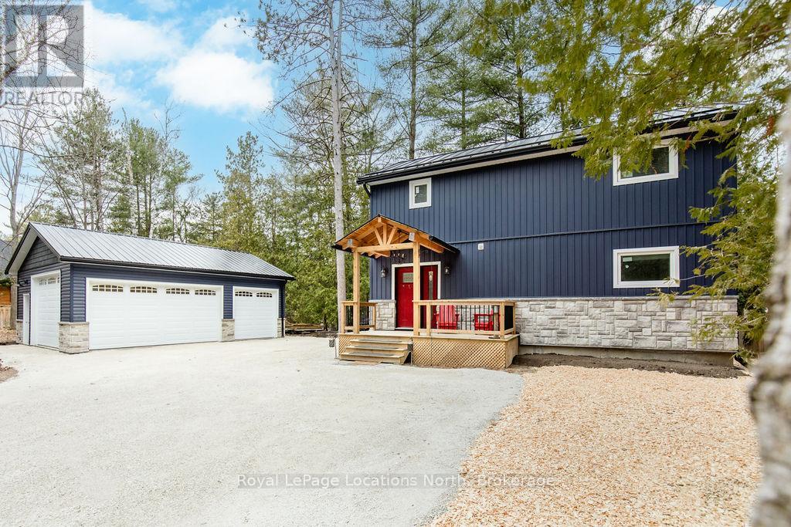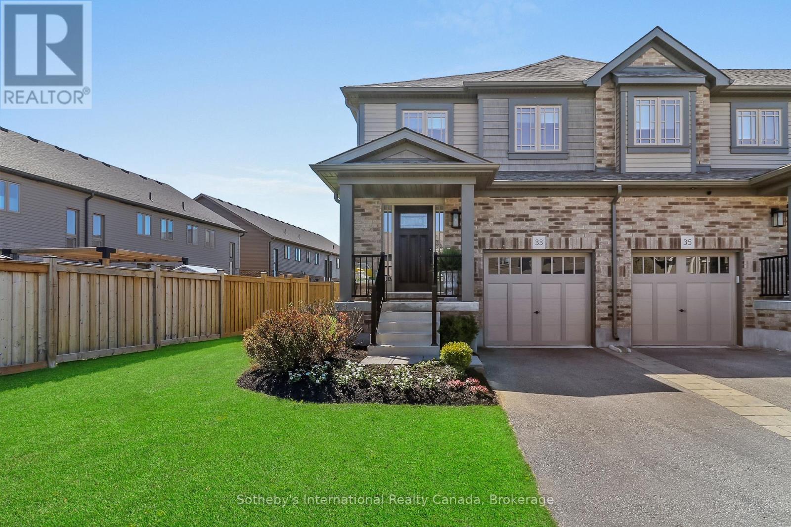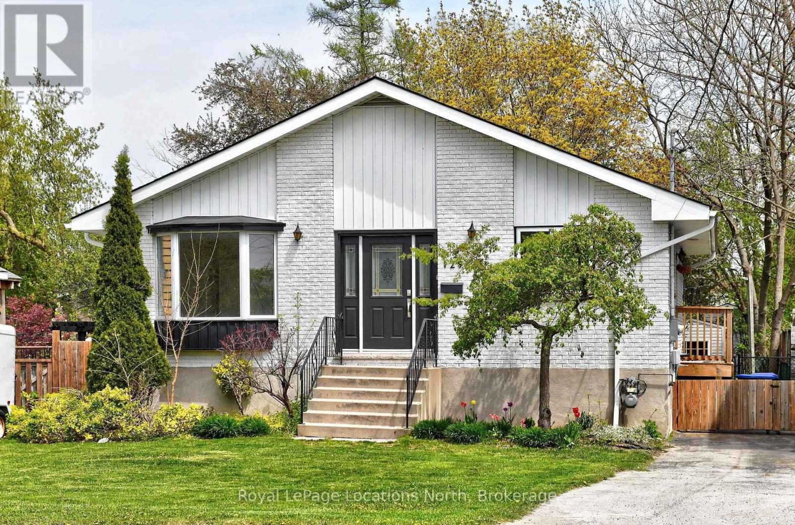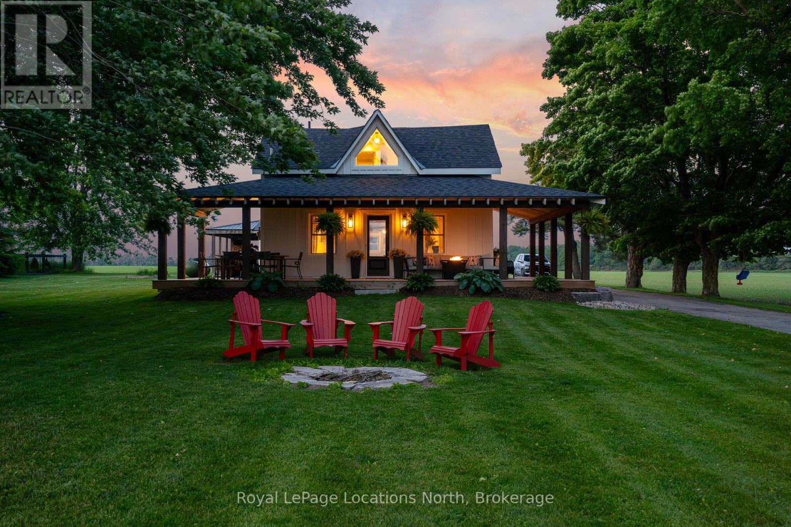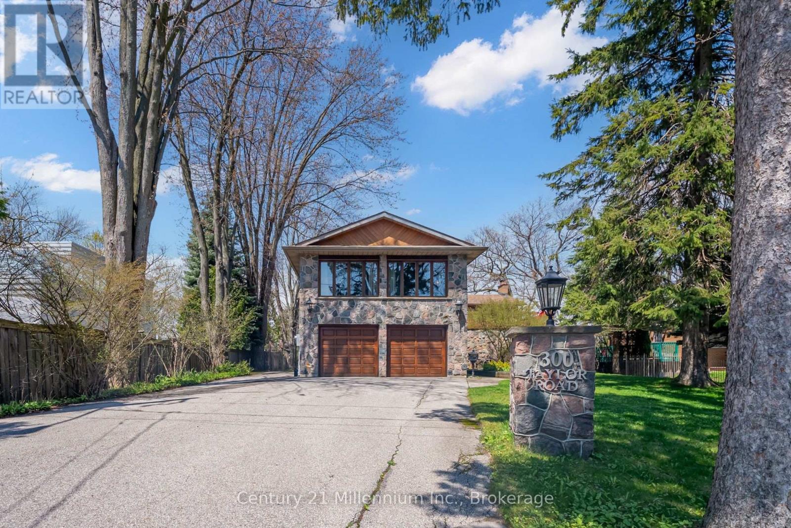300 Stornoway Drive
Centre Wellington, Ontario
Welcome to 300 Stornoway Drive, this charming 4-bedroom, 2.5-bathroom family home is located in Fergus' convenient North End. Offering over 1800 sq. ft. of living space, this home sits on a spacious lot. The bright, open-concept main floor features a modern kitchen with stainless steel appliances. The two natural gas fireplaces in the living areas creates the perfect year-round ambiance making it the perfect place to cozy up with a hot beverage and relax. Upstairs, three good sized bedrooms provide ample space for your family and the additional downstairs bedroom gives versatility for family or guests to visit. The private backyard is perfect for relaxing on the back deck and enjoying the outdoors. Located in a family-friendly neighborhood, close to schools, parks, shopping and downtown Fergus. Don't wait on this one and book your showing today! (id:42776)
Royal LePage Royal City Realty
190 Lone Tree Road
Parry Sound Remote Area, Ontario
Welcome to your dream escape on the pristine shores of Memesagamesing Lake one of the most desirable and private lakes in the area. This beautifully updated, four-season home offers 1,812 square feet of turn-key living space, featuring four bedrooms and one full bath. Set on an expansive 226.52 feet of pristine waterfront, this property is perfect whether you're seeking a peaceful retreat or a full-time lakeside residence. The home boasts a stunning, fully renovated kitchen with hardwood floors flowing through the kitchen and dining areas. Durable vinyl siding and a steel roof offer low-maintenance peace of mind, while the Navien on-demand hot water system and hydronic baseboard heating ensure year-round comfort. Two HRV systems support excellent air quality and energy efficiency, and a standby generator provides reliable backup power. Just steps from the home, an 8' x 16' lakeside sauna offers a luxurious space to unwind after a day on the water. Outside, the gently sloping waterfront provides sandy beach areas ideal for swimming, kids, or simply soaking in the views. The detached 20' x 24' garage with carport and a full second floor offers plenty of space for storage, a workshop, or even a studio. Additional outbuildings include a chicken coop, wood shed (14' x 8'), and storage shed for all your seasonal needs. With approximately 10 miles of boating, fishing, swimming, and exploring available right from your doorstep, you'll never run out of ways to enjoy this natural paradise. Plus, the shore road allowance is owned which enhances privacy and long-term value. This property is completely turn-key and ready for immediate enjoyment. Don't miss your chance to own a slice of waterfront paradise on beautiful Memesagamesing Lake. Book your showing today! (id:42776)
Forest Hill Real Estate Inc.
13914 Hwy 35
Minden Hills, Ontario
Welcome to Your Dream Lakefront Retreat! Perfectly set up for families and unforgettable childhood memories, this year-round cottage sits on a double lot with 190 feet of pristine shoreline and 1.89 acres of privacy and natural beauty. Located on the shores of Mountain Lake, part of a sought-after 2-lake chain, this property offers the perfect blend of relaxation, recreation, and convenience. Inside, the bright and open-concept living/dining/kitchen area with vaulted ceilings offers panoramic views of the lake. With three bedrooms, two bathrooms, a laundry area, and a cozy entryway, theres room for the whole crew. The primary bedroom is currently set up with three sets of bunk beds, maximizing sleeping space but could be reverted back to a primary oasis. Outside, you'll find everything you need for lakeside fun and relaxation. A meandering path leads to the waterfront that is ideal for all ages, with a gradual, sandy entry thats ideal for young swimmers, plus 10 feet of depth off the end of the dock for diving and boating - truly the best of both worlds! A wood-fired hot tub sits right at the water's edge perfect for soaking under the stars. The outdoor space also features an oversized entertaining deck and plenty of room for games, gatherings, and waterfront fun.The charming 398 sq. ft. boathouse includes a main-level hangout space, a loft for sleeping, and even a balcony to catch warm summer breezes. Additional features: Large toy garage & two storage sheds, Heat pump, A/C, propane furnace, 200 amp electrical service, Drilled well & 8000W generator & Ample parking for family and guests. Whether you're looking for a peaceful family escape, a place to host multi-generational get-togethers, or a turnkey investment, this lakefront gem is ready for you to make lifelong memories. Located just a 5 minute drive to the vibrant town of Minden for all your essentials & many amenities and within easy reach of the GTA! (id:42776)
RE/MAX Professionals North
16 Stornoway Crescent
Huron East, Ontario
Location! Location! Location! Welcome to "The Bridges", Seaforth's most desirable condominium community! The quality custom built in 2007 with attention paid to every detail. The pride of ownership shows through the minute you walk in the large foyer. The home offers exceptional details starting from all brick exterior, grand entrance to overlooking the golf course hole #10 with amazing views of the country side plus bonuses of Bridges Centre Recreational centre which offers its members including tennis court, swimming pool, library and billards room, kitchen & meeting room plus work shop. The 2 bedroom one floor, office, formal dining room, large kitchen area with large island opened to a spacious entertaing living room with fireplace, along with a great sitting area, full main bathroom, oversized master bedroom with double sided fireplace, 5 piece including walk in tub. The large windows let in the natural light all through the home and has hardwood flooring. The winding staircase is some of the details. The full basement has great family room space with gas fireplace and bar area along with games room and storage plus 3 piece bathroom. The central air, central vac, gererac back up generator, irrigation system are just a few features. A must to see to appreciate the well constructed home on a very spacious professionally landscaped lot. Great opportunity to enjoy Retirement at its best! (id:42776)
RE/MAX Reliable Realty Inc
167 39th Side Road
Blue Mountains, Ontario
Stunning Views of Georgian Bay - This charming Contemporary-Country home rests within a serenely private 1/2 acre+, park-like setting with breath-taking views of forest, sunrises, sunsets and the Bay beyond. The warm, bright and welcoming interior offers 4 bdrms, 2.5 baths, approx. 4,148 sq.ft., expansive Pella windows and doors, floor-to-ceiling stone wood-burning fireplace, high-end appliances, stunning master bedroom suite w/gas fireplace, professional landscaping, perennial gardens, covered hot tub, multi-level outdoor decking w/fireplace and stairs to a lower-level fire pit. Authentic, artful accents and natural finishes are incorporated throughout using whitewashed woods, exposed beams, natural antler light fixtures, artisan vanity mirrors, and low maintenance stone, wood, PLV and cork flooring. This truly, one-of-a-kind property combines classic and timeless rural charm with contemporary sophistication. Put your feet up and leave the noise behind but still be close to everything: Christie Beach, Lora Bay, Thornbury, Meaford, Restaurants, Parks, Golf, Skiing, Cycling, the Georgian Trail. NOTE: Looking for more privacy or for an investment? The adjacent 3/4 acre+ lot to the east is also available for purchase at $400,000.00. (id:42776)
Royal LePage Locations North
28 Betty Boulevard
Wasaga Beach, Ontario
Price Just Reduced! Charming Two-Bedroom Bungalow with Stunning Interior on a Generous Lot in Wasaga Beach. Welcome to your dream home in the west end of Wasaga Beach! This beautifully updated two-bedroom bungalow offers the perfect blend of comfort, style, and space ideal for year-round living or as a weekend retreat. Step inside to discover a thoughtfully renovated interior featuring a bright open-concept layout, luxury vinyl flooring, and designer finishes throughout. The gorgeous kitchen boasts sleek quartz countertops, stainless steel appliances, and custom cabinetry. Enter seamlessly into the cozy living and dining area perfect for entertaining friends or relaxing after a day at the beach. Each bedroom has with large windows offering plenty of natural light. The spa-inspired bathroom features modern fixtures, a deep tub, and elegant tile work. Outside, enjoy the freedom of a sizeable lot with endless potential for a garden, play, expand, or simply unwind. The private backyard offers ample space for summer barbecues, outdoor games, or future development. Located just minutes from sandy shores, shopping, trails, and all that Wasaga Beach has to offer, this turnkey bungalow is a rare gem you wont want to miss. Key Features: 2 bright bedrooms, a modern bath, stunning updated interior with high-end finishes and a large, private lot with room to grow. This quiet, desirable neighbourhood is close to amenities whether you're a first-time buyer, down sizing, or an investor, this home checks all the boxes. Book your showing today and experience the perfect blend of beachside living and modern comfort! (id:42776)
RE/MAX Four Seasons Realty Limited
44 Stroud Crescent
Wasaga Beach, Ontario
Discover your perfect getaway at this beautiful riverfront property with 100 feet of calm water frontage. Enjoy the new 23x29ft wired garage built on a concrete slab with 3 R20 doors, adding both function and style to this exceptional property. Inside the home, you will notice all the loving upgrades and modernized features. The main floor has beautiful distressed knotty pine floors and a modern, spacious kitchen featuring quartz countertops, a gas cooktop, and a stylish porcelain backsplash. Off the kitchen, enjoy the cozy living room with a new gas fireplace, which flows into the dining area, making it perfect for relaxing and entertaining. The main floor powder room and laundry add extra convenience. Brand new 9' patio doors, all new windows, a steel roof, and PEX plumbing (2023) complement the list of upgrades to the home. Upstairs, the primary bedroom has a large walk-in closet leading to a luxurious 5-piece ensuite. The lower level has vinyl plank flooring, a second bedroom, and another bathroom great for guests or family. Outside, the star of the show is the spacious and private yard featuring a new 11x24 deck, flagstone walkways, and a cozy fire pit! End your day fishing off the dock or unwinding in the six-person hot tub. Escape to your own private paradise and indulge in the beauty of riverside living. Whether you're unwinding on the deck, exploring the beautiful grounds, or venturing out for water activities, this property offers an opportunity to immerse yourself in the tranquility of nature while enjoying the comforts of modern luxury. What are you waiting for? (id:42776)
Royal LePage Locations North
33 Foley Crescent
Collingwood, Ontario
Located in highly sought after family neighbourhood of Summit View, this bright corner "Vista" model townhome shows to perfection. 3 Bdrm., 2.5 bath and approx 1467 sq. ft. of living space with a full unfinished basement (w/rough-in for bathrm), a blank canvas for a dream rec rm & add. bedroom! The main floor boasts open concept living/dining area with modern kitchen featuring Kitchen Aid stainless appliances , custom tiled backsplash, double sink & moveable island. Upstairs you will find a laundry rm & 3 generous bdrms. incl. Primary Bdrm. w/ensuite. An attached single car garage w/inside entry provides extra storage space. Other features are engineered hardwood, central vac, backyard deck, covered front porch & partially fenced yard. Proven rental history. Easy to view so book your private showing today and move in as soon as possible. (id:42776)
Sotheby's International Realty Canada
129 Spruce Street
Collingwood, Ontario
Nestled on a "Tree Street," this delightful home features 3 bedrooms and two beautifully renovated bathrooms. Situated on a large 44 ft by 165 ft lot with a fully fenced backyard and freshly laid sod. Open concept kitchen/living/dining area, new carpeting in the basement. Close to the water and parks, this centrally located property offers convenient access to the area's fantastic amenities, including hiking, biking, golf, skiing, an array of restaurants and more. (id:42776)
Royal LePage Locations North
5139 8th Line
Essa, Ontario
Charming Country Retreat with Stunning Views!Welcome to this beautifully updated 3-bedroom, 2.5-bath, 1.5-storey home set on a picturesque 0.54-acre lot. Featuring a stylish white board and batten exterior and a wraparound covered porch, this home offers panoramic views and some of the best sunsets around.Inside, youll find modern updates throughout, including quartz countertops in the kitchen and recent stove & refrigerator upgrades (March 2025). The upper level was renovated in Summer 2022, bringing fresh, contemporary appeal to this inviting space. Both floors feature beautiful hardwood flooring. Stay comfortable year-round with a new furnace and propane conversion (May 2019), A/C (May 2023), and a water filtration system (Oct 2023). The home also boasts a major upgrade, converted overhead-to-underground hydro service in Spring 2020.A dream for hobbyists or those needing extra space, the property includes a double detached heated garage. (Overhead propane furnace May 2019).Located just 10 minutes to Hwy 400, 10 minutes Alliston, and 25 minutes to Barrie, this is peaceful country living with convenient city access. Dont miss your chance to own this private slice of paradise! (id:42776)
Royal LePage Locations North
300 Taylor Road
Toronto, Ontario
Welcome to 300 Taylor Rd Scarborough. A rare offering in one of the most prestigious and private addresses in West Rouge. Offering a country lifestyle with city conveniences. Located on a private side street with mature trees and large lots, its hard to believe you are only a short trip from downtown with Hwy 401, Rouge Hill Go Train Station, and TTC services minutes away. From the deeded waterfront in your backyard, you can enjoy boating, fishing, canoeing, kayaking, skating and snowshoeing. The property offers direct water access to Lake Ontario. A private waterfront oasis of just over 5,000 sq.ft, constructed of stone and brick, this 5-bedroom, 5-bathroom home was built to take advantage of the location and view of the Rouge River and the Rouge Urban National Park. There are breathtaking views of the river and valley from windows and terraces. From the floor to ceiling stone fireplace in the living room, to the stained-glass doors and windows, from the beautiful courtyard entrance to the vaulted ceiling in the primary bedroom the attention to detail has created a stunning home with many unique features. A separate basement entrance and two primary bedrooms with full baths offer excellent potential for additional income or In-Law suite. Recent upgrades include New boiler and tank (2019). New 30 Year Shingles - West and North Roofs (2021). New stone countertop and stainless sink & faucet in kitchen (2023). New stone patio in front courtyard, and new basement door (2023). New washer and dryer (2024). Repaved driveway (2025). Don't miss an amazing opportunity on a street in one the best locations in the city. Close to renowned public & private schools, the U of T, near the Toronto Zoo, stroll to Rouge Beach, access walking trails & parks, shop locally owned stores and restaurants. Enjoy coffee at Mr. Beans, meet friends at the The Black Dog or PastaTutti Giorni, drop by In The Spirit Yoga Studio: Wine Lounge & Boutique, or indulge in treats at Lamannas Bakery. (id:42776)
Century 21 Millennium Inc.
13 Ravine Park Road S
Goderich, Ontario
Welcome to 13 Ravine Park Drive, a beautifully maintained year-round home or cottage in the desirable Bluewater Beach community, just minutes from Goderich. This inviting property offers the perfect blend of comfort and coastal charm, making it ideal as a full-time residence, weekend retreat, or secondary home. Set just steps from the association-owned beach access and park area, youll enjoy a lifestyle centred around Lake Huron's stunning shoreline. Whether it's morning walks along the water, evening sunsets, or relaxing on your deck with a view of the lake, this home offers a front-row seat to the beauty of lakeside living. Inside you'll find three comfortable bedrooms plus a dedicated office, perfect for working remotely or hosting guests. Recent updates include a new roof and a brand-new deck, so you can move in and start enjoying immediately. The attached garage provides convenience, while the separate workshop and garden shed offer excellent space for projects, storage, or hobbies. Surrounded by mature trees and lake breezes, this tranquil setting delivers a peaceful, easygoing lifestyle with the water always in view and the sand always within reach. (id:42776)
Royal LePage Heartland Realty

