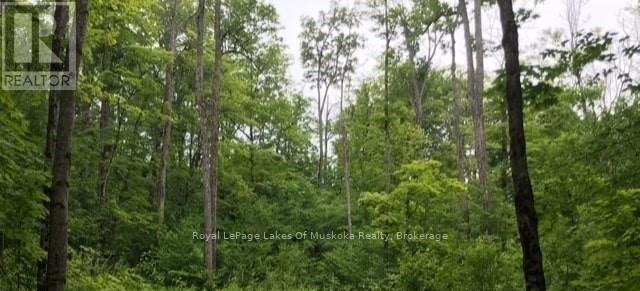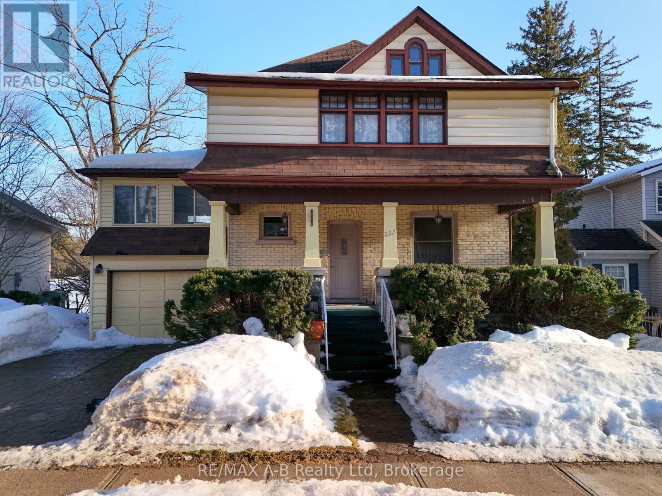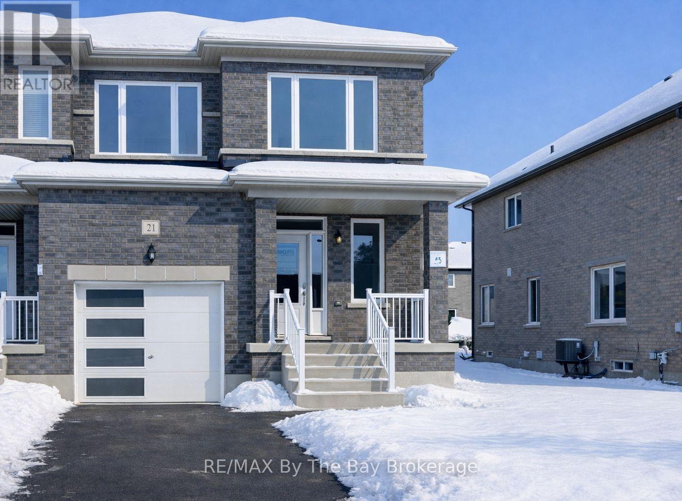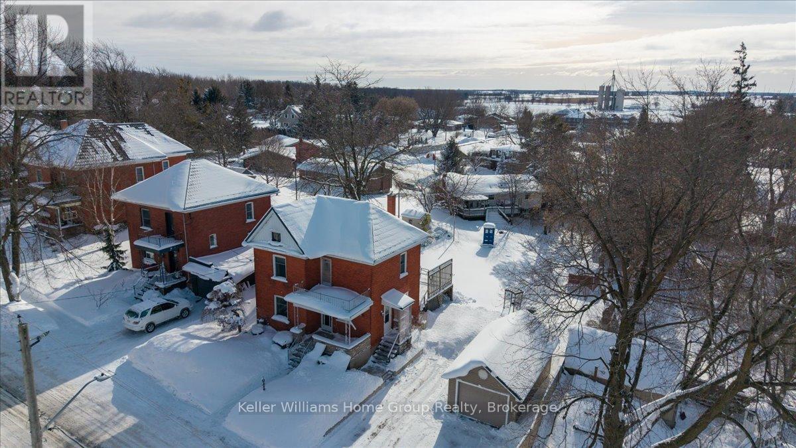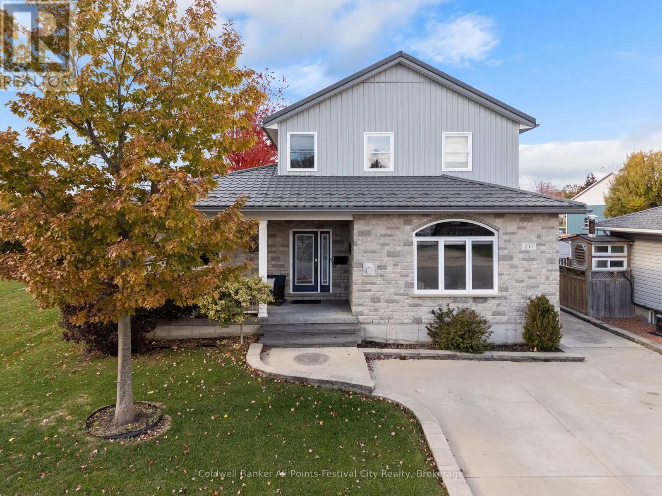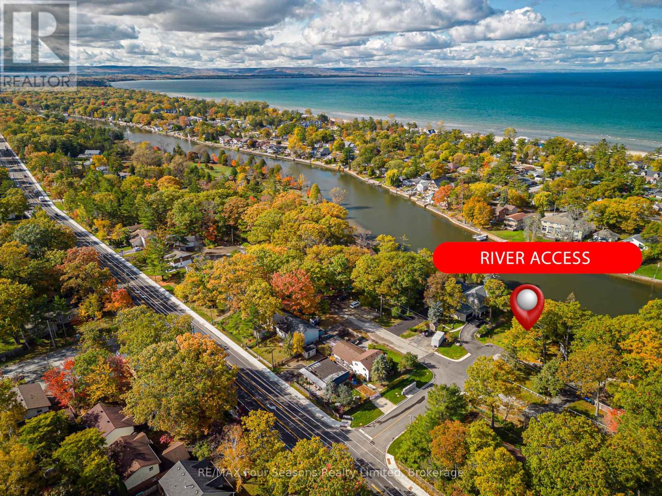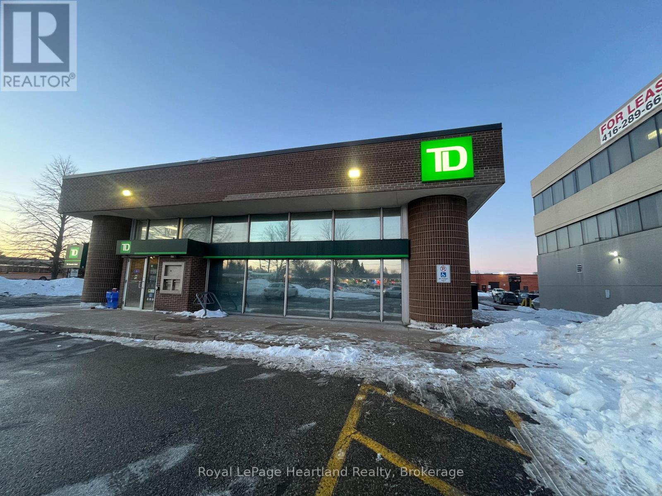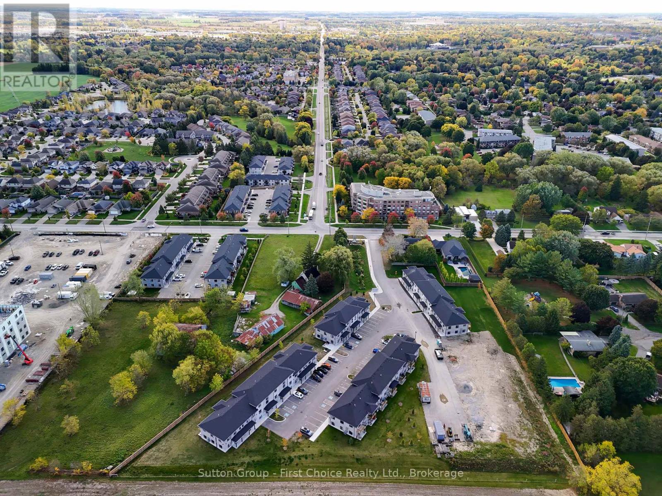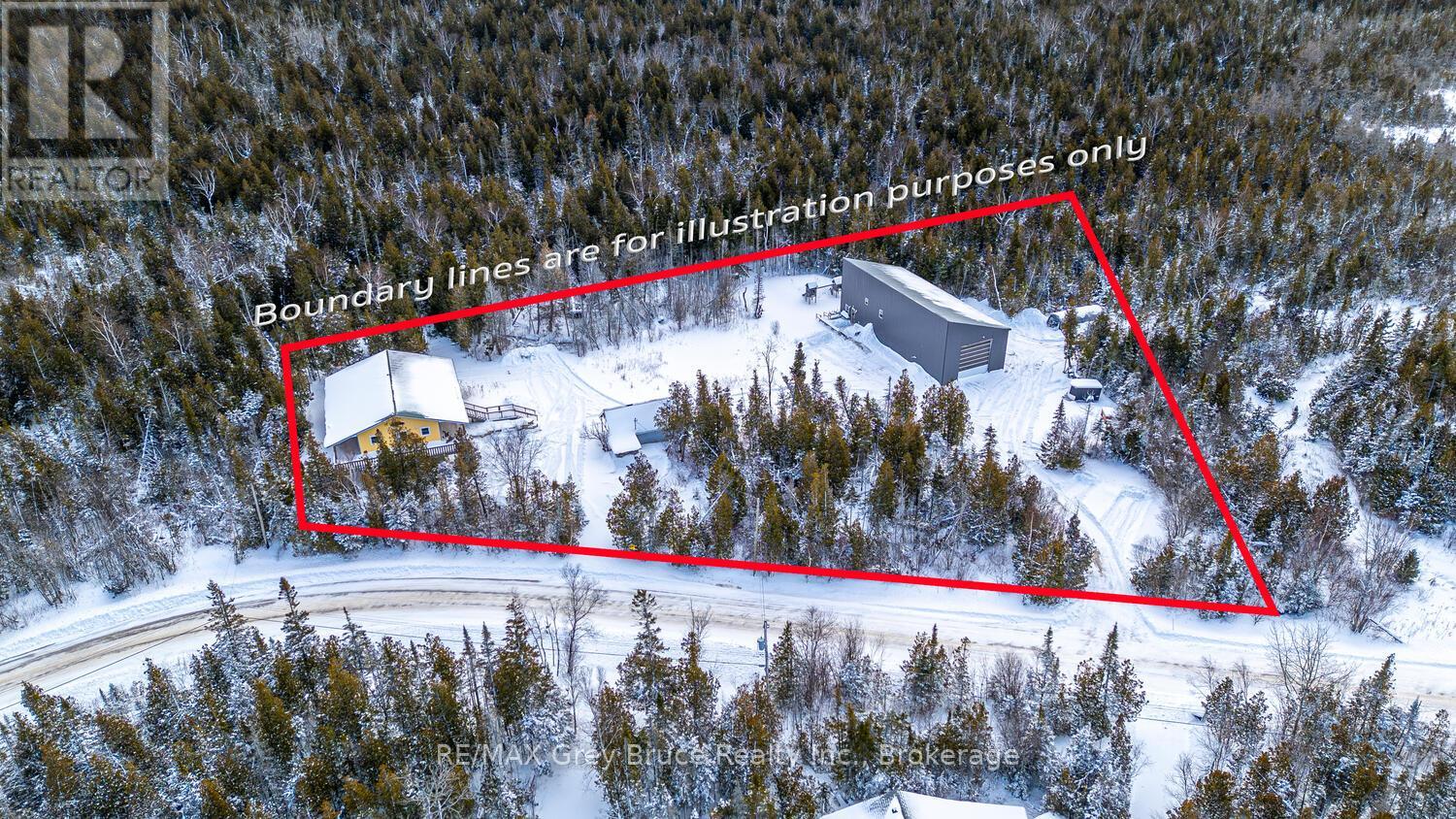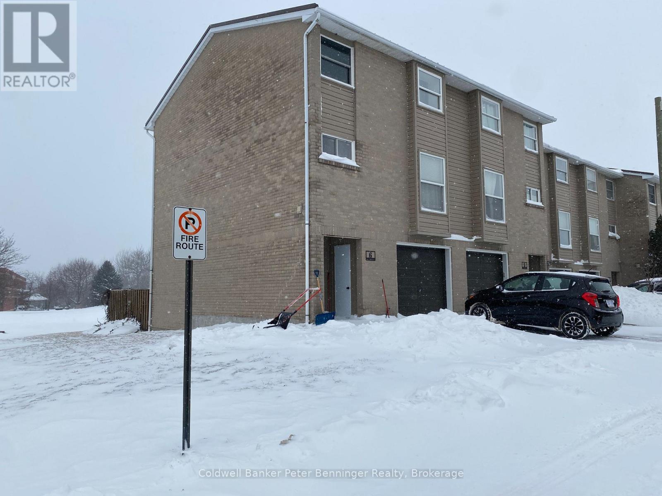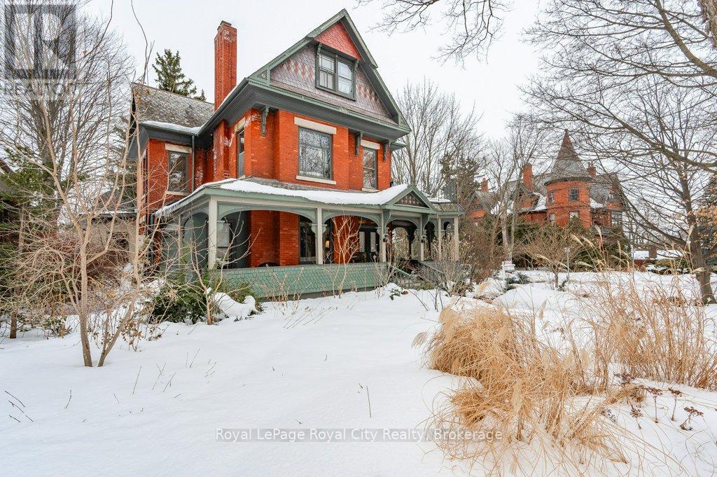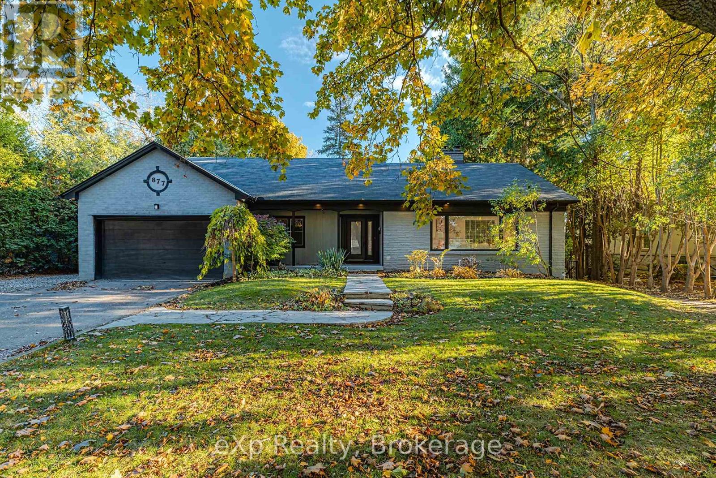1154 Delia Road
Bracebridge, Ontario
MOTIVATED SELLERS........Nice treed lot close to public access and beach on Fawn Lake. (id:42776)
Royal LePage Lakes Of Muskoka Realty
235 William Street
Stratford, Ontario
Welcome to this beautiful yellow brick century home, ideally situated directly on the scenic Avon River in Stratford, Ontario. With its timeless charm, this 3-bedroom, 3-bathroom residence offers the perfect blend of character, comfort, and modern conveniences. As you step inside, you'll be drawn to the spacious and inviting living areas, including a rear addition that houses a cozy family room with a stunning stone-surround gas fireplace. This area is flooded with natural light and offers breathtaking water views. Step outside to the multi-level deck, which wraps around the home, with access points from both the sunroom and family room perfect for enjoying peaceful river vistas or entertaining guests. The sunroom addition features an an additional fireplace, perfect for cool evenings on the river, and direct access to the rear deck. The second floor boasts 3 spacious bedrooms and a 4-piece bathroom. The finished loft space offers endless possibilities for its new owners. Downstairs, the finished basement features a walk-out directly to the riverfront backyard. This level includes an indoor hot tub and sauna for ultimate relaxation, a third gas fireplace, laundry, and additional rooms perfect for storage or hobbies. Located on the most desirable street in Stratford, this home is within walking distance to downtown, boutique shops, fine dining, and all the amenities you could ask for. Homes like this, in such a sought-after area, rarely come available. Don't miss your chance to own this spectacular piece of Stratford history! (id:42776)
RE/MAX A-B Realty Ltd
21 Lisa Street
Wasaga Beach, Ontario
Live, work, and play in this move-in-ready, never-lived-in 4-bedroom, 3-bath freehold end-unit townhome by Baycliffe Communities, offering excellent value with the space and feel of a detached home with over 2,189 sq ft of thoughtfully designed living space. Situated on a spacious end unit lot, this home features a timeless ALL BRICK & STONE exterior, covered front porch, and additional windows for an abundance of natural light and added side yard space. Inside, you'll find a bright open-concept layout with upgraded tile and hardwood flooring, elegant wrought iron spindles, a modern white kitchen, and a cozy gas fireplace. A well-designed mudroom with direct interior access from the garage adds everyday convenience and functionality. The spacious primary suite is complete with a 5-piece ensuite featuring a double vanity, soaker tub, and separate stand-up shower, along with a large walk-in closet. Convenient main floor laundry and an unfinished basement provide flexibility for future use. Located just minutes to The World's Longest freshwater beach, with a short drive to Collingwood and Blue Mountain. Tarion Warranty! Ideal for families and/or investors, surrounded by schools, walking trails, and everyday amenities. Be the first to live in this move-in ready home! Comfort, convenience, and long-term value await! (id:42776)
RE/MAX By The Bay Brokerage
3 Pugh Street
Perth East, Ontario
Set on a quiet street where neighbours wave and life moves at a gentler pace, this lovingly maintained home captures everything people seek in small town living. Located in the heart of Milverton, it offers not just a house, but a lifestyle rooted in community, comfort, and connection. From the moment you step inside, the warmth is unmistakable. This charming four bedroom home has been carefully cared for over the years, with pride of ownership felt in every room. The main living spaces are cozy yet functional, perfect for relaxed mornings, family dinners, and evenings spent unwinding after a long day. Upstairs, comfortable bedrooms provide peaceful retreats, while the finished attic adds a flexible bonus space ideal for a bedroom, home office, reading nook, playroom, or hobby area. Out back, the spacious open yard invites a simpler way of living. There is room for kids to play, gardens to grow, and evenings spent on the deck enjoying fresh air and quiet conversations. The detached garage adds everyday convenience while preserving the charm of a classic small town home. Living in Milverton means being part of a community where people know your name, local schools and parks are just minutes away, and town events bring everyone together. It is a place where you can slow down, feel comfortable letting kids ride their bikes, and enjoy the sense of belonging that only a close knit town can offer. With Stratford and surrounding communities within easy reach, you still enjoy the balance of rural charm and modern convenience. (id:42776)
Keller Williams Home Group Realty
217 Britannia Road E
Goderich, Ontario
Welcome to 217 Britannia Road East, Goderich - a beautifully crafted home built in 2012 offering over 2,500 sq.ft. of thoughtfully designed living space. This is the kind of home families dream about, with a layout that truly checks every box. The standout feature? A main floor primary suite complete with a walk-in closet and a spa-like ensuite - perfect for those wanting main level living without sacrificing space for the rest of the family. The main floor is made for entertaining, featuring a bright open -concept kitchen, dining and living area, along with main floor laundry and a convenient 2pc powder room. Upstairs you'll find three generous bedrooms and an impressive 5 piece bathroom with pocket doors - ideal for kids, guests and busy mornings. But wait...there's more! The finished lower level is a total bonus, offering a large family rec room with in-floor heating - ready for movie nights, games and gatherings. You'll also find another 2 piece powder room, cold storage, a work shop area, and a utility room equipped with generator hook-up, on-demand hot water with dual storage tanks, and a filtered water system. The exterior is just as impressive. From the welcoming front porch to the incredible 18' x 30' concrete back deck finished with armoured stone, this backyard oasis is built for relaxing and entertaining. Plus, a fantastic 8' x 12' shed with electricity and a 6' overhang provides extra storage and functionality. This is the home you've been waiting for - move-in ready, thoughtfully designed, and full of upgrades. Let's get you through it today. (id:42776)
Coldwell Banker All Points-Festival City Realty
24 Indianola Crescent
Wasaga Beach, Ontario
209 FEET OF FRONTAGE!! DEVELOPMENT POTENTIAL ~Spacious 209.15 ft x 230 ft irregular lot~ incredible potential for property development/ severances. The current home offers potential for use as you move through the development process~ either as a rental or personal use. The detached garage (20X22 Ft) is perfect for parking or all of your storage needs. Whether you're looking to develop the property, or build your dream home, this exceptional lot in Wasaga Beach is a rare find. Located in Mid Town Wasaga Beach in close proximity to all amenities and just steps to public access to the Nottawasaga River for fishing or relaxing at the waters edge. Embrace all that Southern Georgian Bay and Wasaga Beach has to Offer *World's Longest Fresh Water Beach *New Arena/ Library/ Recreation Facility *Shopping *Costco *Dining *Festivals and Music Events *Cross Country Skiing *ATV and Snowmobile Trails *Hiking and Biking *Easy Commute to Barrie, Alliston and easy access to Toronto International Airport ~ Embrace Life on the Shores of Georgian Bay! (id:42776)
RE/MAX Four Seasons Realty Limited
1900 Ellesmere Road
Toronto, Ontario
Ideal investment property offered for sale in the northeast part of Toronto, known as Scarborough. Free standing 5000 sq. ft one storey building occupied by a major Canadian Bank offering a triple net lease, yielding $179,800 rent per year. The building has been well maintained. The lot offers sufficient parking for over 20 vehicles. This property is located at the corner of Bellamy Rd. and Ellesmere with public transportation (bus) in front of the property. (id:42776)
Royal LePage Heartland Realty
Unit 32 - 3202 Vivian Line
Stratford, Ontario
Looking for brand new, easy living with a great location? This condo is for you! This 2 story, 2 bedroom, 2 bath condo is built to impress. Lots of natural light throughout the unit, great patio space, one parking spot and all appliances, hot water heater and softener included. Let the condo corporation take care of all the outdoor maintenance, while you enjoy the easy life! Located on the outskirts of town, close to Stratford Country Club, and easy walk to parks and Theatre and quick access for commuters. *photos are of model unit 13 (id:42776)
Sutton Group - First Choice Realty Ltd.
13 & 17 Zorra Drive
Northern Bruce Peninsula, Ontario
* INVESTMENT OPPORTUNITY * MULTIPLE DWELLINGS * FAMILY GETAWAY* This exceptional property offers multiple dwellings, making it ideal for investors, multi-generational living, a home-based business, or the perfect family getaway. With over 4,500 sq. ft. of total living space, the property is set on a private 1.7-acre lot and includes a large workshop/garage-offering endless potential. Located just a short drive from Tobermory and local amenities, you'll feel instantly at ease in the peaceful, treed country setting. Enjoy the soothing sound of waves from the nearby shoreline, or take advantage of swimming and kayaking in Lake Huron, with public access points only a short walk away. A tranquil pond brings nature to your doorstep, while a play structure provides fun for the kids. The property features two separate driveways and two distinct homes. #13 (Main Home) offers 2,961 sq. ft. of living space with 4 bedrooms, 2.5 bathrooms, and additional space for an office, library or den. The open-concept main level showcases vaulted ceilings and a bright living, kitchen, and dining area with walkout access to a covered deck. The primary suite includes its own walkout, a 2-piece ensuite (rough-in for bath), a walk-in closet, and convenient laundry. The lower level expands the living space with a large family room - perfect for game nights - plus two additional bedrooms and a bathroom for family or guests. Just steps away, #17 Zorra Dr. offers a beautifully designed 3-bedroom, 2.5-bathroom home featuring a well-appointed kitchen, propane fireplace, concrete floors with in-floor heating, spacious bedrooms, and a primary suite with its own private entry. An exceptional opportunity awaits-discover all that this versatile property has to offer. (id:42776)
RE/MAX Grey Bruce Realty Inc.
6 - 6 Philip Place
Kincardine, Ontario
Enjoy the convenience offered by an end unit condo in the west exterior row of the condo complex at 6 Philip Place, Kincardine that includes 3 bedrooms, 3 baths (4pc., 3 pc, and 2 pc.), kitchen/dining room, laundry, family room and the entrance foyer all within the condo's five levels. The Condo also has an attached one-car garage including power door. The open concept kitchen and dining area overlooks the family room located on the level below and provides flexibility to have easy conversation between the two levels or to enjoy as separate work or entertaining areas if desired, all enhanced by the abundance of natural light with views to the outdoors from both levels. The entrance door and exterior vinyl surrounding the entry has been updated during 2025. The condo complex is close to nearby grocery shopping, restaurants, Bruce Power Training Centre and a seniors' retirement home. (id:42776)
Coldwell Banker Peter Benninger Realty
80 London Road W
Guelph, Ontario
Historical Elegance Meets Modern Versatility. Imagine the possibilities: ARCHITECTURAL HISTORIC CHARM: >Century Home with charming character and modern conveniences >Heritage Victorian with Slate Roof >Stained Glass Windows >Original Burled Oak woodwork (12" oak baseboards) >Covered Wrap-Around Porch PRIME LOCATION: >Downtown Guelph just a 10 minute walk to shops, dining, library >Across from Exhibition Park with playground, tennis and sports fields >Established Quiet Prestigious Neighbourhood LIFESTYLE FUNCTIONALITY: >Magnificent Family Home >Spacious Multi-Generational Home >Rental Opportunity for Air BnB or Bed and Breakfast >Mortgage Helper >Professional Work/Live Property; suitable for small office space such as legal, accounting, counselling, work at home or home based business >Magnificent living space in family with fireplace or living room LIVING SPACES >Chef Designer Kitchen with High End Appliances >Expansive Entertainment Space >7 Bedrooms and 7 Baths >Heat Pumps (9) and Radiant Heating for Supreme Comfort >Private Oasis backyard with Fish Pond and Covered Pergola IMPORTANT FEATURES: >Professional designed upgrades >Well Maintained >Parking for 7 vehicles >Entire property with lush gardens serviced by irrigation system >All underground wiring >Solid construction with thick walls for climate and noise control (id:42776)
Royal LePage Royal City Realty
Sage Real Estate Limited
877 Kingsway Drive
Burlington, Ontario
Nestled on one of South Aldershot's most serene, tree-lined streets-directly across from the Burlington Golf & Country Club-this fully reimagined luxury residence offers over 4,500 sq.ft. of refined living on an expansive 11,500+ sq.ft. lot. Every detail has been thoughtfully curated, showcasing exquisite craftsmanship, rich hardwood floors, and an abundance of natural light that fills the home with warmth and sophistication. The gourmet chef's dream kitchen serves as the heart of the home, featuring professional-grade appliances, quartz countertops, custom cabinetry, and a grand island overlooking the elegant family room with its 8-ft electric fireplace, large windows, and patio doors opening to the sun-soaked deck. The primary suite is a haven of serenity, complete with a custom walk-in closet and spa-inspired ensuite boasting heated floors, a freestanding soaking tub, glass shower, and dual vanities. Upstairs offers a private living area with a kitchenette, lounge, and ensuite bedroom-perfect for extended family or guests. The finished basement provides yet another private living space with two additional bedrooms, ideal for multi-generational living. Step outside to your private backyard oasis, featuring a new pool liner, sprawling 1,100 sq.ft. deck, lush professional landscaping, and mature trees offering total privacy. Enhanced with CCTV surveillance, new plumbing and electrical, heated floors in all bathrooms, and parking for 11 vehicles. Ideally located minutes from the lake, LaSalle Park, top-rated schools, shops, and major highways. (id:42776)
Exp Realty

