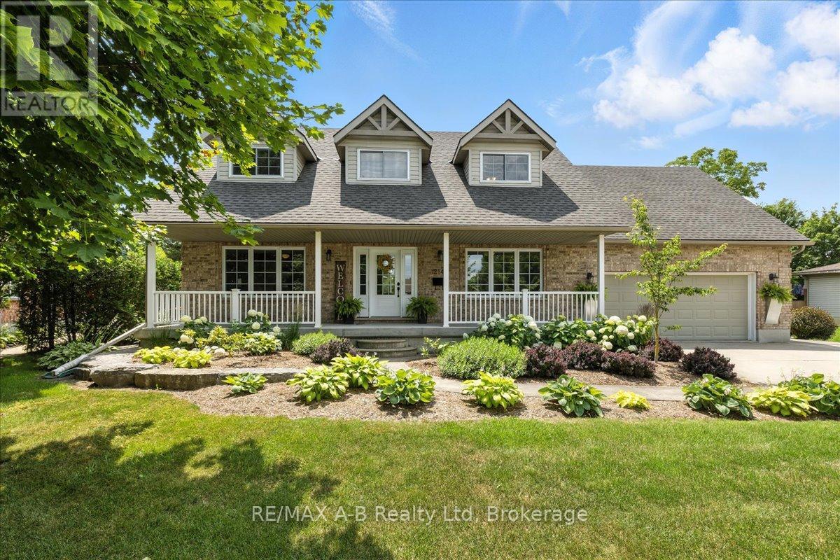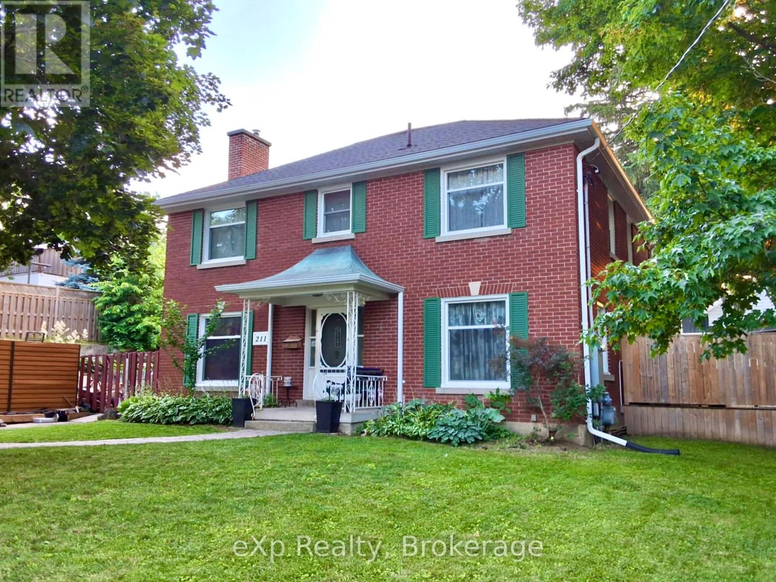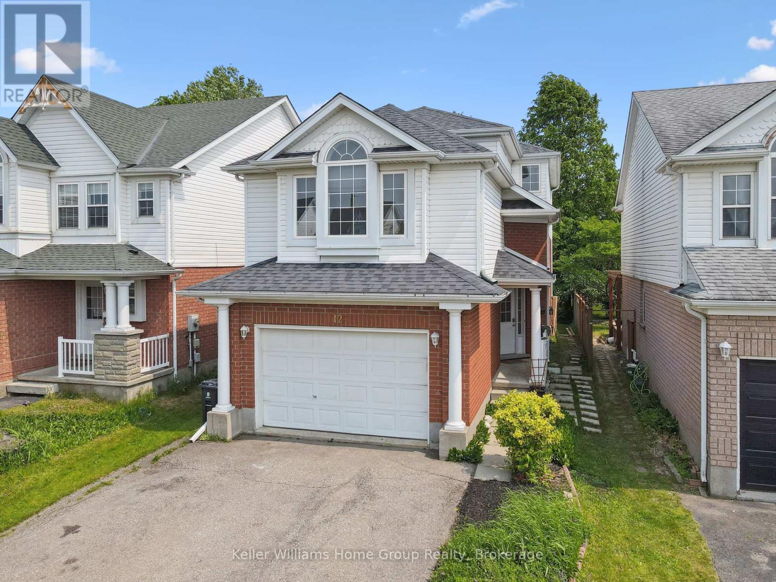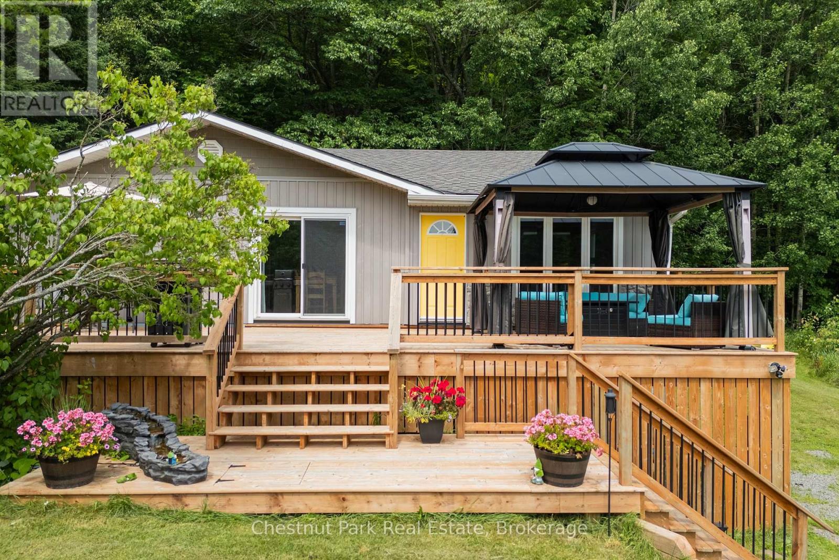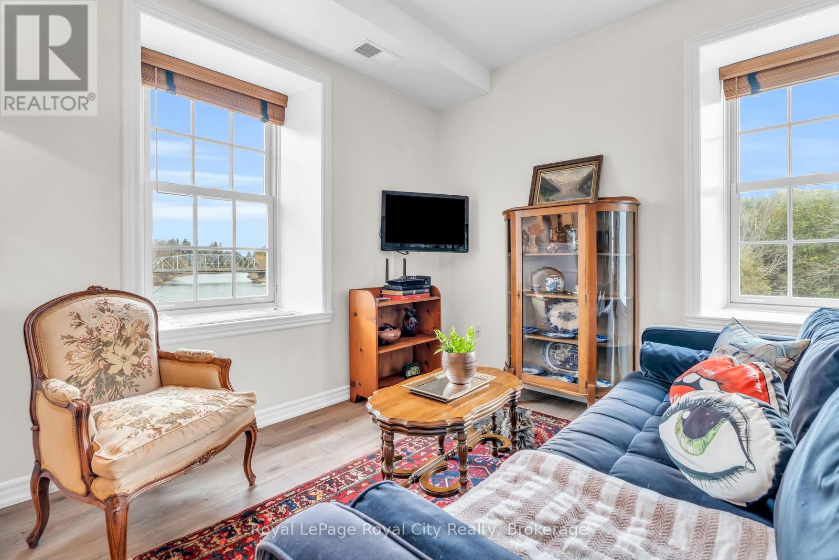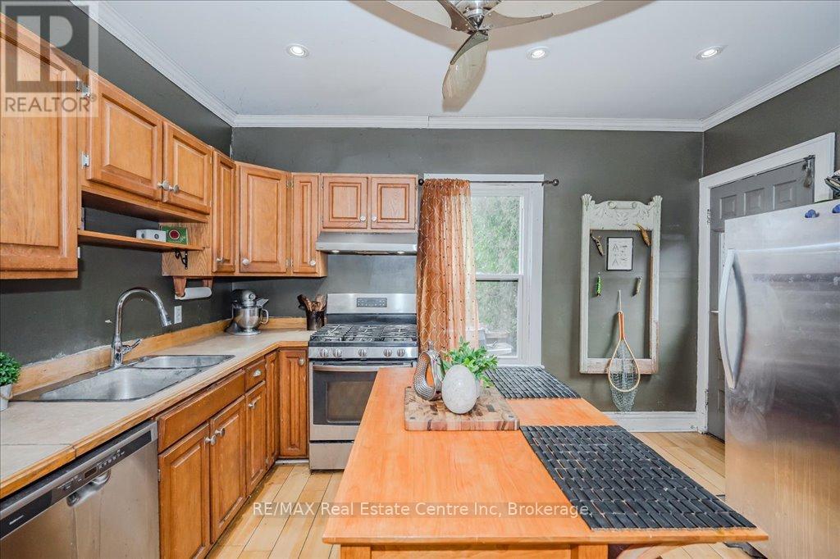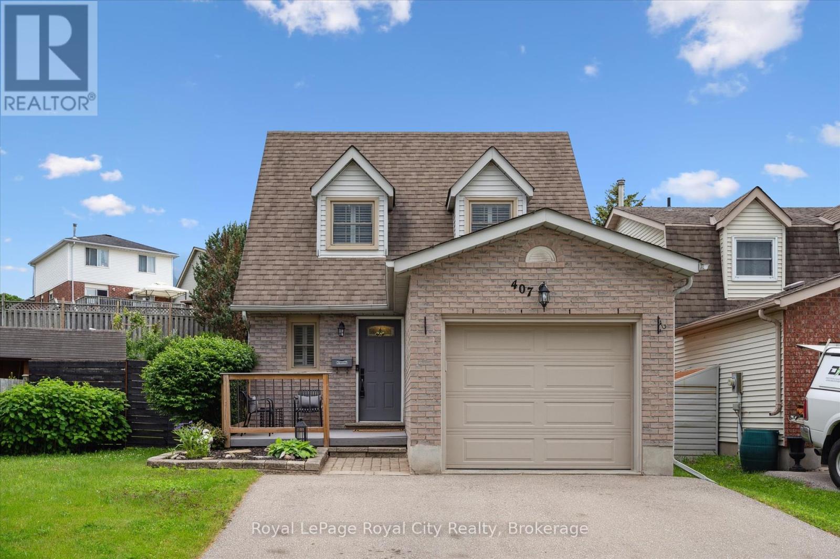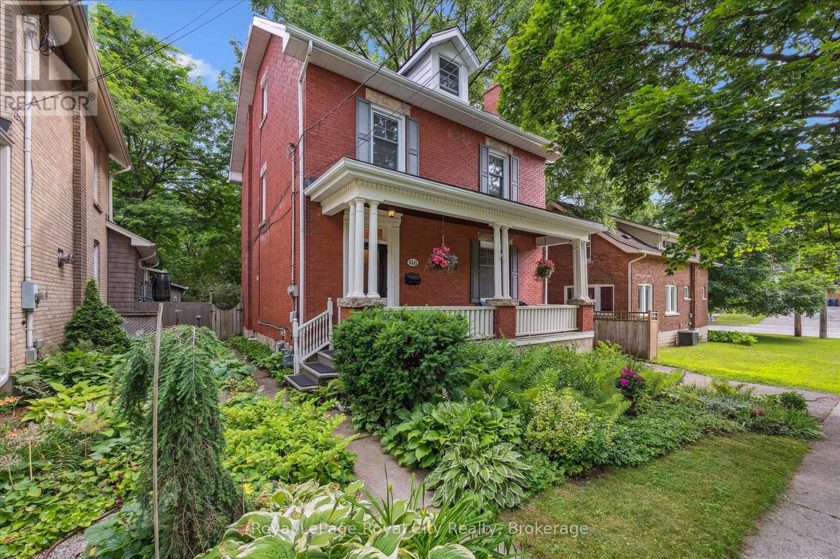214 Jordan Crescent
West Perth, Ontario
Discover timeless elegance and modern comfort in this beautifully remodeled 3-bedroom, 3-bath detached home, featuring 2,600 sq ft of thoughtfully designed living space. Located in a mature neighborhood, this classic all-brick house boasts hardwood flooring and high ceilings throughout, offering a warm and inviting atmosphere.Enjoy a recently updated interior, including a remodeled kitchen perfect for culinary enthusiasts and updated windows and HVAC for year-round comfort. The spacious master suite includes a walk-in closet, while a versatile loft area provides an ideal space for kids to relax or play.Benefit from a brand new roof and a convenient 2-car garage. With highly rated schools nearby and close proximity to parks and the local arena, this home combines classic style with modern amenities all in a wonderful family-friendly setting. Dont miss your chance to make this exceptional property your own! (id:42776)
RE/MAX A-B Realty Ltd
211 Victoria Street S
Brockton, Ontario
This impressive red brick home sits on a generous lot and offers nearly 3,000 sq ft of space across two finished stories, including a full, undeveloped basement with potential for future expansion. The main floor is thoughtfully laid out with a spacious family room, formal living and dining room and a bright, functional kitchen. You'll also find a versatile additional room - perfect as a main floor bedroom, home office or den. Upstairs, four generously sized bedrooms all include closets, with the primary suite featuring its own 3-piece bathroom. The lower level is ready to be transformed into a rec room, gym, or additional living space to suit your needs. Step outside and enjoy your own private oasis: an inground pool, expansive deck with gazebo, fire pit area and a handy storage shed make this backyard ideal for summer entertaining. Centrally located within walking distance of parks, schools, and downtown amenities, this home combines classic charm with everyday convenience. (id:42776)
Exp Realty
12 Mccurdy Road
Guelph, Ontario
For many years, Kortright West has been one of Guelph's most popular, family friendly neighbourhoods and at just over 1900sf above grade, 12 McCurdy is a great example of a quality home in the area. This exceptional 4-bedroom, 3-bathroom Terraview-built home also comes with a bright, LEGAL 1 bedroom basement apartment. Inside the front door, you have access to both upstairs and down as well as garage access and a powder room. As you go up, you'll immediately notice a bright, open concept design with new flooring throughout. The sun-filled family room, perfect for everyday activities opens effortlessly into the dining room, which has sliders to the rear deck. The updated kitchen includes stainless steel appliances and the clever design allows for easy conversation with family and guests. You won't want to leave! As you go upstairs, the first stop is a large primary bedroom which is sunken from the remaining 3 bedrooms, offering just a little bit of separation while still being close by. Up a few more stairs to the second level are 3 more generous bedrooms and a full bath. Downstairs, there is a legal one bedroom basement apartment (separate side entrance) which would be great for a multi-gen family or a UofG student given the location of this home. Out on the deck, you have a great sized private backyard for entertaining, space to garden, and plenty of room for kids or pets to play. This home is close to shopping at Stone Road Mall, Hartsland Market Square featuring a Zehrs, restaurants, medical/dental clinics, pharmacy, gym, and so much more. Don't miss this rare opportunity in a wonderful neighbourhood! (id:42776)
Keller Williams Home Group Realty
1922 141 Highway
Muskoka Lakes, Ontario
This delightful raised bungalow is nestled in the peaceful countryside of Utterson. Offering three bedrooms and a four piece washroom this charming home is set on a lovely landscaped property surrounded by mature trees-gifting you with both privacy and a true connection to nature. Large windows and sliding glass doors flood the open-concept living and dining areas with sunshine, creating a bright, cheerful atmosphere year-round. The Primary Bedroom has a unique wood accent wall and double closets while the other two bedrooms offer ample space and forested views. The kitchen features handsome black cabinetry, stainless steel appliances and warm wood countertops- ideal for casual meals or gathering with friends. The spacious living room area boasts great views of the neighbouring meadow and connects to a bonus space which could be utilized as a mudroom or Muskoka Room. Enjoy the ease of main floor living with direct walkouts to the expansive front deck complete with gazebo, allowing you to seamlessly extend your living space outdoors. This is the perfect spot to unwind, enjoy morning coffee, summer BBQs with friends or simply take in the beautiful views that surround you. Manicured grounds and thoughtful gardens add a touch of colour and tranquility to the property. End your days around your firepit surrounded with good friends and a sky full of stars. The lower level open concept Rec Room is bursting with potential. You'll also find a a built in workshop/garage with walk out to an exterior carport/storage area and large garden shed. Laundry Room located on main floor with sink already installed with potential to relocate laundry to main level. Less than 20 minutes to Rosseau, Huntsville and Bracebridge and set in a quiet, desirable location close to lakes, trails, and all the natural beauty Muskoka is known for. This property is the perfect spot to unwind and experience true country living at its finest. (id:42776)
Chestnut Park Real Estate
202 - 470 St Andrew Street W
Centre Wellington, Ontario
Welcome to Unit 202 at 470 St. Andrew Street West, a rare opportunity in the prestigious St. Andrew Mill condo in the heart of Fergus. This 2-bedroom, 2-bathroom corner unit offers 1,125 sq ft of beautifully designed living space with breathtaking, uninterrupted views of the Grand River and surrounding conservation land. Located in a quiet, boutique building with only six units, this home combines peace, privacy, and historic charm.Seven oversized windows flood the space with natural light, offering a serene, elevated feel reminiscent of a treehouse. Original exposed beams, deep window sills, and 9-foot ceilings add warmth and architectural character throughout. The open-concept kitchen features a breakfast bar and flows into a spacious living area with an electric fireplace, perfect for relaxing or entertaining.The primary bedroom includes a large closet and access to a four-piece Jack-and-Jill bathroom. A second bedroom and a convenient two-piece guest bath complete the functional layout. This unit includes two parking spaces one garage and one outdoor plus a private storage locker.Residents enjoy access to a stunning riverside terrace with BBQs and outdoor seating, as well as a party room with a full kitchen for gatherings. Steps from downtown Fergus, you're close to shops, restaurants, trails, and parks, with easy access to Elora, Guelph, Waterloo, and Cambridge. (id:42776)
Royal LePage Royal City Realty
265 London Road W
Guelph, Ontario
265 London Rd W is nestled in one of Guelphs most sought-after central neighbourhoods, situated on a huge lot with incredible outdoor potential! This 3-bedroom, 1-bathroom home sits proudly among mature trees and established homes, just minutes from parks, schools, shops and downtown. Inside, you'll find the classic features that make century homes so beloved-high ceilings, wide baseboards, claw foot tub and original woodwork that speak to its rich history. The spacious eat-in kitchen offers loads of natural light, a handy walk-in pantry and ample counter space. The wide staircase leads to a generous second-floor landing-ideal as a home office or cozy reading nook. Each bedroom is filled with natural light plus the large master bedroom, with a generous closet, are all near the second floor bathroom offering convenience for growing families or guests. The basement features a laundry area and is the perfect space for watching the big games with the guys, hosting friends or enjoying a good movie. Offering custom decor and personal touches, this is a great space for relaxation and entertainment. The real showstopper? The expansive backyard! Mature trees frame the space beautifully offering privacy, shade and a peaceful retreat. With room to garden, entertain or even add a future garage or studio, the possibilities are endless. Whether its backyard games, summer BBQs or simply enjoying your own green escape, this outdoor space is rare in a location this central. Updates include wiring, plumbing, a newer roof, gas furnace, new windows, new eavestrough & new heat pump offering peace of mind while still leaving room to add your own personal touch and design. All this just steps from Exhibition Park, schools, shops and trails-the location truly doesn't get any better! (id:42776)
RE/MAX Real Estate Centre Inc
69 Norman Street
Stratford, Ontario
Welcome to this charming Ontario-style yellow brick cottage, ideally situated just a short walk from the beautiful Stratford downtown shops, restaurants, and theatre. Full of charm and opportunity, this home is perfect for those looking to personalize a unique property in a prime location. The main floor features some high ceilings, skylights, two bedrooms, a full bath, living room, and direct access to a private backyard perfect for relaxing or entertaining. Upstairs, the unfinished second level offers incredible potential to expand your living space, create a primary suite, home office, or loft-style retreat. Complete with a detached garage, a new furnace, and in a highly desirable neighborhood, bring your vision as this gem is ready for its next chapter! (id:42776)
Home And Company Real Estate Corp Brokerage
407 Otterbein Road
Kitchener, Ontario
Charming Renovated Detached Home Steps from the Grand River! Welcome to this beautifully updated 3-bedroom, 3-bathroom detached home, ideally located just steps from the Grand River and scenic trail system, with easy access to the highway for effortless commuting. This home has been thoughtfully renovated from top to bottom, offering both comfort and peace of mind. The main floor features a bright and functional layout, including a stylish renovated kitchen (2022) with modern finishes and ample storage. Upstairs, you'll find three spacious bedrooms and a fully updated bathroom, along with a freshly renovated top floor level that adds a polished, contemporary feel. The finished basement (2023) provides excellent additional living space, complete with a convenient half bath, perfect for a rec room, home office, or guest area. Key updates include: Roof, Windows, and Sump Pump (2023) New Carpet (2024) Furnace (2015). Garage door replaced (2022). With 1 full bath and 2 half baths, this home offers great flexibility for families and guests alike. Enjoy the benefits of a mature neighbourhood with access to nature, while having modern conveniences and recent upgrades already taken care of. Move in and enjoy this home as it truly has it all! (id:42776)
Royal LePage Royal City Realty
146 Cork Street W
Guelph, Ontario
Inviting 4-bedroom century home in a historic downtown neighbourhood, rich in character and charm. A welcoming front porch leads into a space filled with hallmark vintage features high ceilings, wide baseboards, hardwood floors, and a cozy woodburning fireplace. Thoughtfully updated throughout, including an impressive Paragon cherrywood kitchen with granite countertops, a generous breakfast island with built-in cabinetry, stainless steel appliances, and warm cork flooring. The main floor also offers a convenient powder room and pantry (which is plumbed for a laundry room). The fourth bedroom features a walk-up to a beautifully redesigned attic family room with upgraded insulation, large west-facing window, front and rear dormers, and abundant natural light. The full basement presents great potential, a large window, and a walk-up to the backyard. Large deck, storage shed, and a private, fully fenced yard complete the outdoor space. Driveway parking for three vehicles. Fantastic neighbours in a vibrant community! (id:42776)
Royal LePage Royal City Realty
22 - 59 King Street E
Blue Mountains, Ontario
The MILL POND in Thornbury, a great waterfront opportunity in this small enclave of townhomes where nature meets peaceful contemporary living. This million dollar WATERFRONT VIEW offers peace and tranquility while watching the activity of birds, swans, ducks, egrets, beavers, otters and more. Yet only a few minutes walk to the main street of Thornbury with all it's boutiques, art galleries and restaurants, marina and parks. For skiers a 5 minute drive to Georgian Peaks Ski Club and 15 minutes to Craigleith, Apline and Blue Mountain. This end unit bungaloft boasts the best location and largest floorplan with unobstructed water views. Main floor primary bedroom with ensuite and heated floors in bathroom area overlooks the pond. A further bedroom on the main level can be an office or TV room. Open plan main floor living with hardwood flooring throughout, custom kitchen with granite counters, stainless steel appliances and island bar, leads to a dining area and living room with soaring cathedral ceilings and gas fireplace. French doors open to the patio area with beautifully landscaped gardens. The second level offers two further bedrooms, a four piece bathroom and a large foyer area overlooking the main level. Built with many features such as extra sound insulation in the living room and master bedroom walls, energy efficient windows, HRV system, on demand hot water heater. Attached double car garage is insulated with two further outdoor parking spots. A shared dock offers you a place to watch beautiful sunsets and sunrises as well as access for your kayak/canoe. On site rack for kayak/canoe storage. Book a private showing and come and see for yourself. (id:42776)
RE/MAX Four Seasons Realty Limited
38 Algoma Drive
Guelph, Ontario
Welcome to 38 Algoma Drive in Guelphs North East End. This charming side-split offers a functional layout and great potential on a quiet residential street. The main floor features a bright living room, a cozy dinette, and a practical kitchen with views of the private backyard. Upstairs, you'll find three generously sized bedrooms and a full 4-piece bath. Step through the patio doors to a raised back deck, perfect for relaxing or entertaining, with a fully fenced yard and a garden shed for added storage. A separate side entrance opens up possibilities for a future in-law suite or bachelor apartment in the lower level, complete with a large crawl space for storage. Practical updates include all new windows (2020) and a newer roof (2018). The extended driveway easily fits four vehicles, and a gated side yard offers secure storage for a boat or RV. A solid home with flexible space and great bones, ready for your personal touch. (id:42776)
Royal LePage Royal City Realty
14 Charles Morley Boulevard
Huntsville, Ontario
Set on a premium corner lot in an upscale new development, 14 Charles Morley Blvd blends the sought-after Muskoka floor plan, timeless curb appeal, & every upgrade you'd expect - hardwood floors, central air, quartz countertops, & a sun-filled layout that instantly feels like Home! The fully landscaped setting sets the tone, & the covered front porch elevates both style & function - a perfect place for morning coffee or relaxing evenings. Step through the front door & you'll immediately notice the abundance of natural light flooding the home from multiple exposures. Large windows, 9' ceilings, & a wide-open layout make every space feel bright, airy, & welcoming. At the heart of it all, the upgraded kitchen is as stylish as it is functional - featuring quartz countertops, extended cabinetry w/ crown molding, under-cabinet lighting, stainless steel appliances (all included), & an island w/ breakfast bar seating. The open concept layout seamlessly blends kitchen, dining, & living spaces, ideal for entertaining or simply enjoying daily life. The front of the home offers a versatile bonus room perfect as a sitting room, home office/private study - while the back hosts a spacious primary suite w/ a walk-in closet & spa-like ensuite including a soaker tub & upgraded vanity. A 2nd bedroom & full guest bath accommodate family/guests, while main floor laundry & direct access to the double car garage add everyday convenience.The unfinished lower level comes w/ an upgraded egress window & bathroom rough-in, offering endless potential - gym, media room, or extended living space. Outside, the brand-new deck (2025) brings your indoor lifestyle out - your go-to space for conversation, connection, and the kind of fresh air that resets everything. Central Air (2023) keeps things cool. Tarion Warranty provides peace of mind for years to come! This is more than a move - its a smart, stylish step forward. (id:42776)
Peryle Keye Real Estate Brokerage

