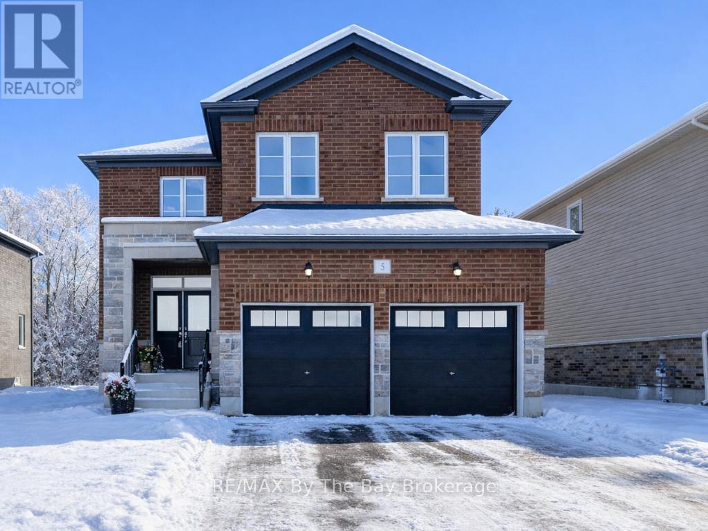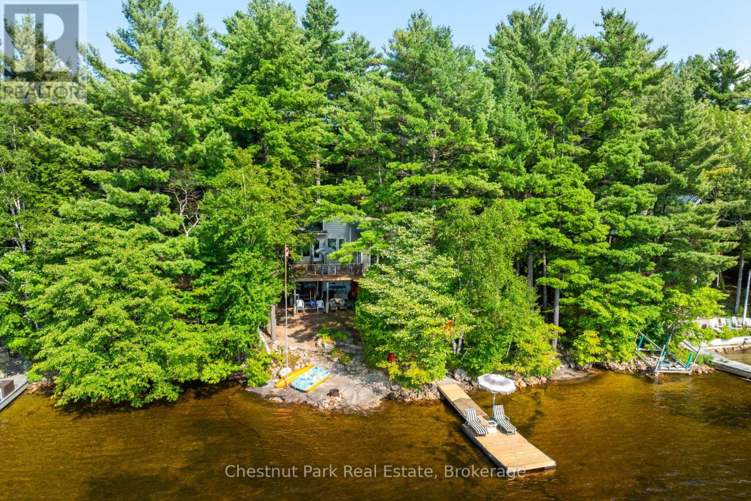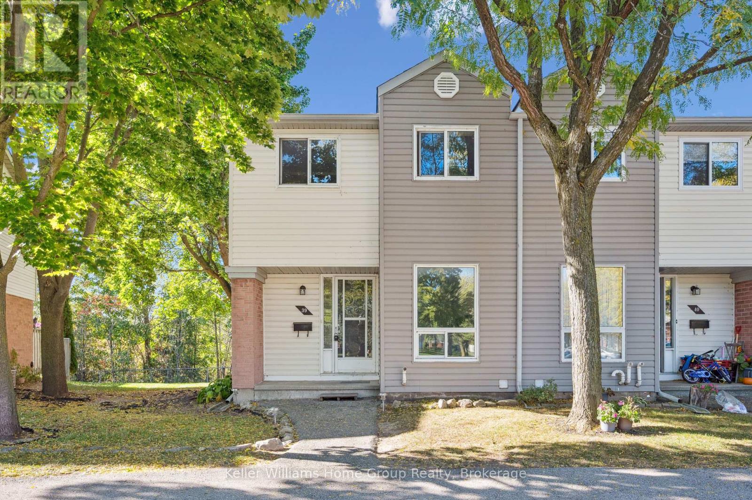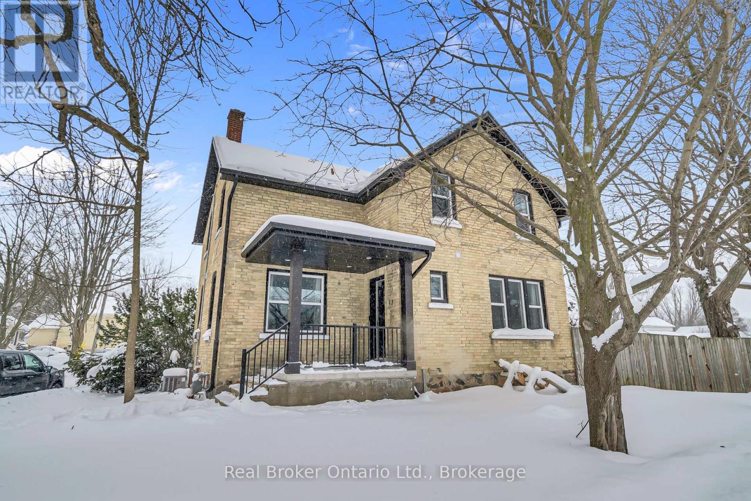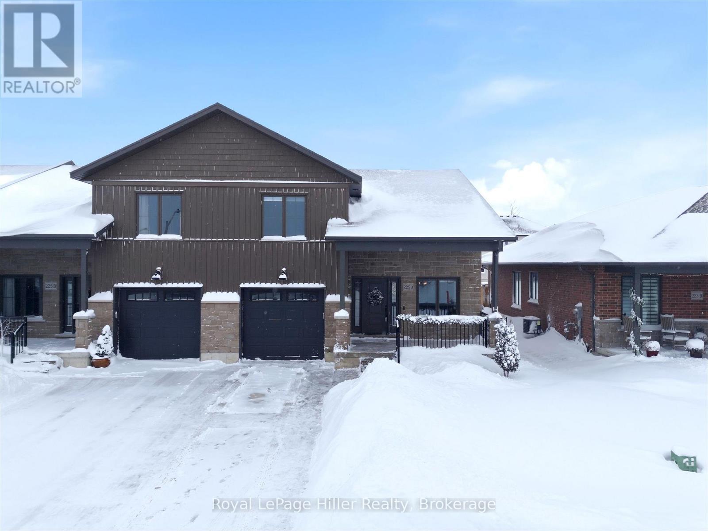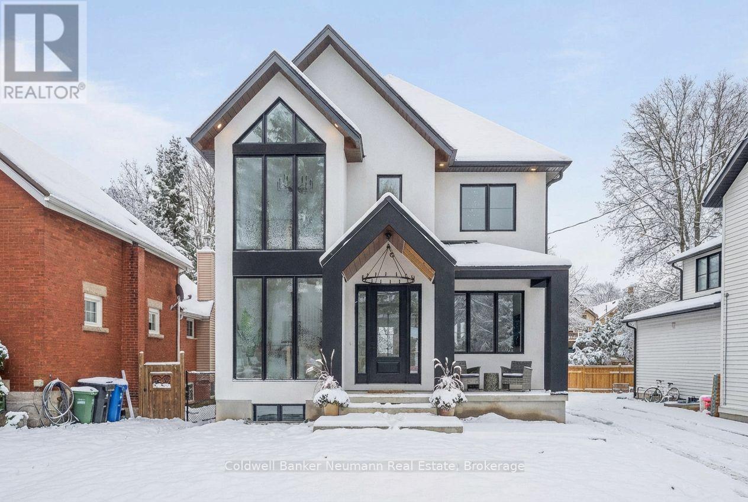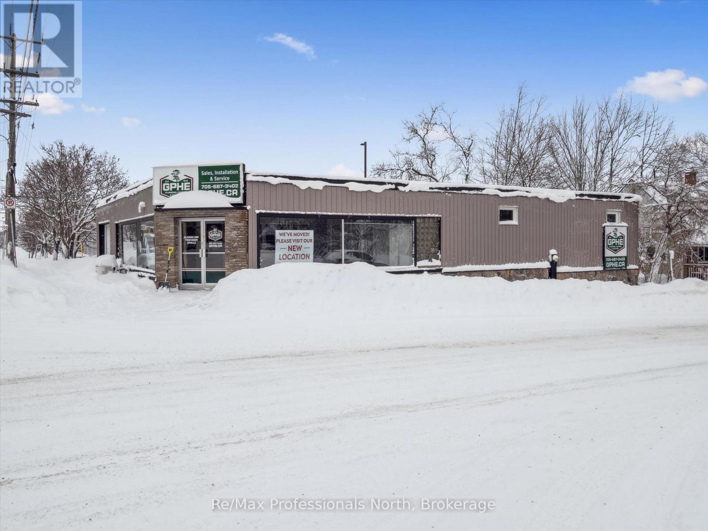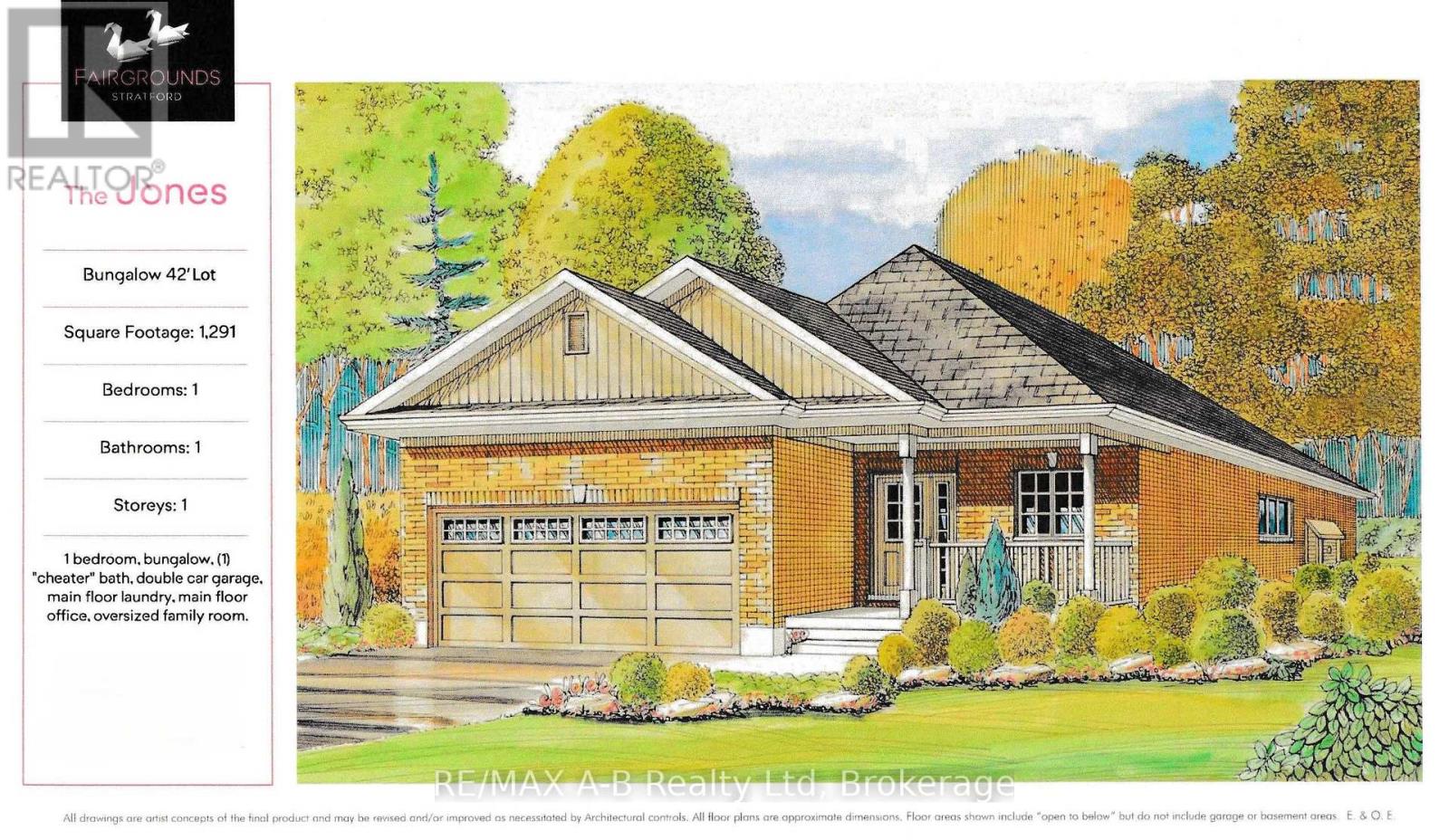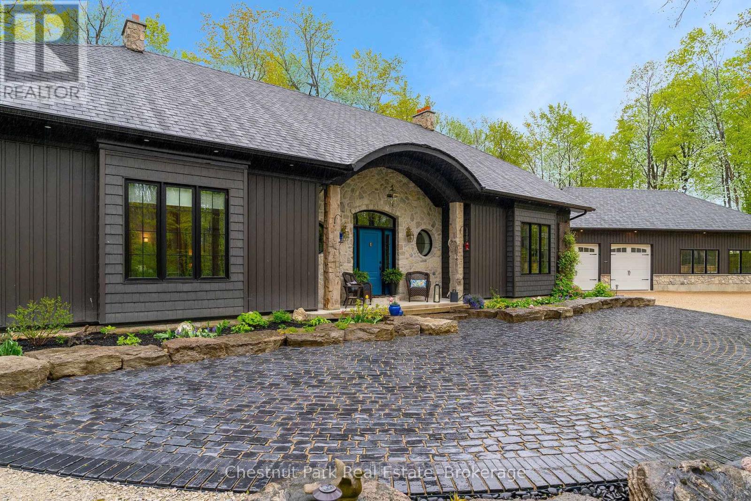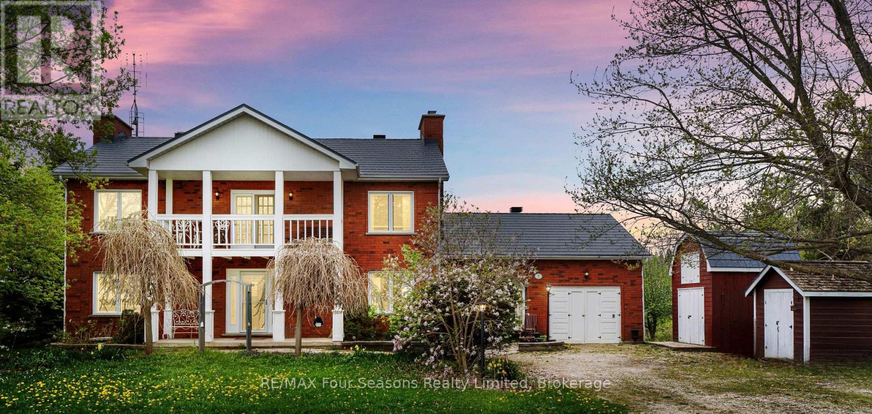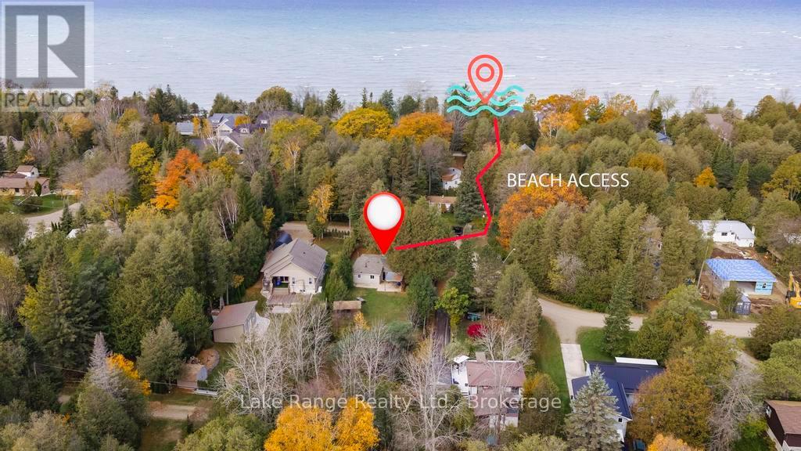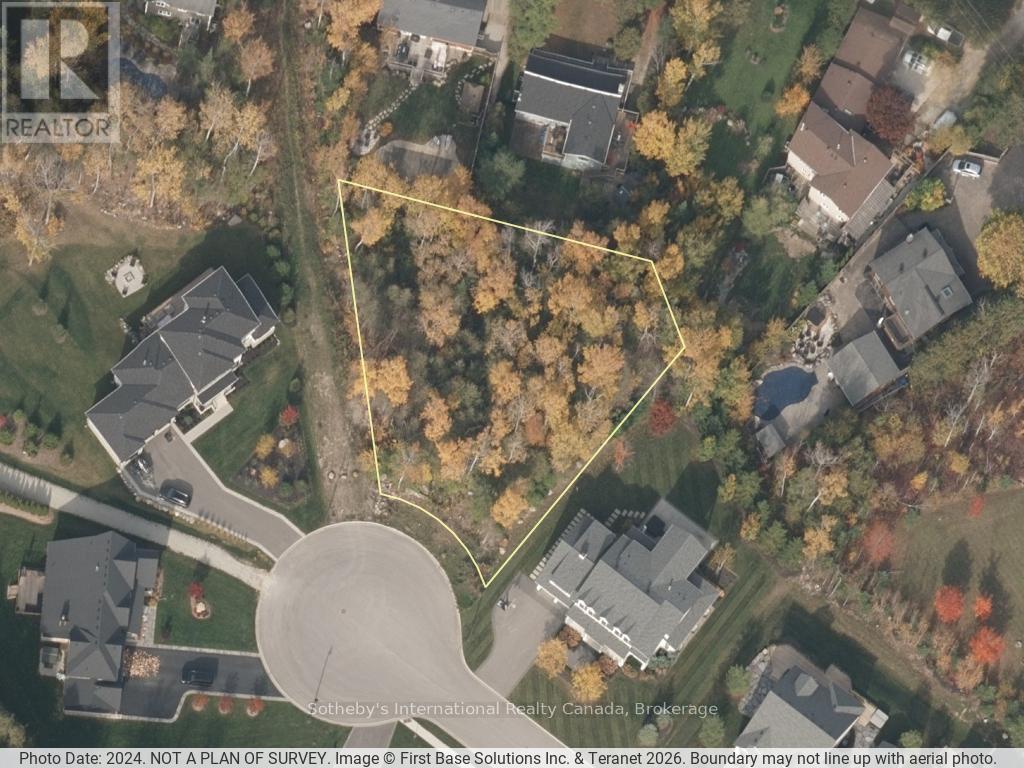5 Misty Ridge Road
Wasaga Beach, Ontario
Welcome to one of Baycliffe Communities' most sought-after models, set on a premium walk-out lot backing onto protected parkland and forested trails - ideal for those seeking privacy and a direct connection to nature. This newly built Redwood Model offers over 2,900 sq. ft. of thoughtfully designed living space, combining functionality and a serene natural setting. The all-red brick and stone exterior provides timeless curb appeal, while the rear exposure opens to uninterrupted green space.The main floor features 9-ft ceilings, rich hardwood flooring, and an upgraded trim package, anchored by a crisp white kitchen open to the living room. Soaring two-storey windows frame serene forest views, filling the home with natural light. A main-floor laundry room with garage access and a convenient powder room complete this level. Upstairs, four generously sized bedrooms each enjoy access to an ensuite, including a Jack & Jill bath ideal for family living. An open loft overlooks the living room below, adding architectural interest and flexible space. The primary suite impresses with two walk-in closets and a sleek glass shower ensuite.The walk-out basement opens directly to peaceful green space, offering exceptional future potential for additional living space while maintaining a strong connection to nature. Immediate occupancy available. Tarion Warranty included. A rare opportunity to secure a premium lot, a walk-out design, and a spacious floor plan within a highly desirable community. Conveniently located minutes from schools, shopping, trails, and the world's longest freshwater beach, and a short drive to Collingwood and Blue Mountain Resort. (id:42776)
RE/MAX By The Bay Brokerage
Unit #8 - 1111 Buckeye Road
Muskoka Lakes, Ontario
A great opportunity to own a four season cottage on Stewart Lake. This cottage offers the perfect blend of comfort, privacy and classic lakeside living. The sunken living room was designed to capture beautiful lake views, creating a welcoming space to relax in every season. The large kitchen with ample countertop space, storage and functional layout flows seamlessly into the open concept dining area, making it ideal for entertaining family and friends. The raised deck is the perfect place to enjoy those summer BBQs or late night cocktails showcasing prime western exposure and stunning sunsets. Cozy up with a good book in the charming three season Muskoka Room surrounded by nature and mature trees. The main floor boasts 3 decent sized bedrooms and a four piece washroom. An additional bunkie provides bonus sleeping space for guests wanting a quiet retreat. The property gifts you with 103 feet of waterfront with shallow entry and hard packed sand-perfect for swimming and family enjoyment. The dock has undergone recent improvements and is an ideal space to soak up some great afternoon sun. Additional highlights include an unfinished walk out basement bursting with potential, ICF foundation, heated waterline and additional parking spaces. Ideal location with quick, easy access to Highway 400, 10 minutes to the town of MacTier and approximately 20 minutes to the shops and restaurants of Port Carling. Whether you are looking for a peaceful retreat, investment opportunity or a place to gather with friends and family this property delivers the quintessential Muskoka lifestyle with sunsets you'll never tire of and memories waiting to be made. (id:42776)
Chestnut Park Real Estate
39 - 40 Imperial Road N
Guelph, Ontario
Welcome to 40 Imperial Road N Unit 39!! Located in a well-maintained complex, this freshly painted 3-bedroom, 1-bath end-unit townhome offers modern comfort and unbeatable value! The main floor features a well-laid-out design, a bright living room, and a walkout to a private, tree-lined backyard perfect for relaxing or entertaining. The kitchen offers ample counter space, with an adjoining dining area that provides a warm, welcoming flow.Upstairs, you'll find new flooring throughout and three generous bedrooms, plus a 4-piece bath. This home also features a forced-air furnace, central A/C, and an owned water heater for year-round comfort and peace of mind.Ideally located just minutes from Costco, Zehrs, West End Rec Centre, schools, parks, and transit, this end unit combines style, convenience, and a great location perfect for first-time buyers or investors alike. Lets get you in for a peek! (id:42776)
Keller Williams Home Group Realty
73 Hope Street E
East Zorra-Tavistock, Ontario
Beautifully updated 3-bedroom century home blending classic charm with modern functionality. The spacious main floor features a renovated kitchen with contemporary finishes, a warm living area, and a versatile games room with walkout to the backyard-ideal for entertaining. The main level also offers a generous primary bedroom and two updated bathrooms. Upstairs includes a second primary-style retreat with private en-suite, an additional bedroom, and a full bath with stackable laundry. A large loft (approx. 16'2" x 16'10") provides flexible space for a studio, playroom, or home office. Enjoy a landscaped yard with 20' x 16' deck, storage shed, and triple-wide driveway. Recent updates include select windows, flooring, eaves, electrical, and plumbing. Move-in ready and located in Tavistock, close to schools, parks, and amenities, with easy access to Kitchener-Waterloo, Woodstock, Stratford, and London. (id:42776)
Real Broker Ontario Ltd.
225a Thames Avenue
West Perth, Ontario
End-unit BUNGALOFT townhome offering an exceptional combination of natural light, thoughtful design, and modern finishes. Positioned as an end unit with desirable southern exposure, this home benefits from additional side windows that flood the interior with sunlight throughout the day. The main floor features a bright, open-concept layout with a spacious living area highlighted by an open-to-above ceiling, creating an airy and inviting atmosphere. The kitchen is designed for both function and entertaining, complete with a central island and bar seating, flowing seamlessly into the dining and living spaces. A generous front entry includes a large closet for everyday convenience. The primary bedroom is located on the main floor and offers a comfortable retreat, complete with a walk-through closet leading to the main-floor bathroom and conveniently located laundry. The loft level above overlooks the living area below and provides a flexible open space filled with natural light, along with a large second bedroom featuring a walk-in closet, a full four-piece bathroom, and additional linen storage. The fully finished basement significantly expands the living space, offering a large recreation room with excellent versatility, a third bedroom with egress window and closet, and an additional four-piece bathroom-ideal for guests, extended family, or a home office setup. Built in 2023, the home remains in like-new condition, with modern mechanicals, electrical, plumbing, and appliances throughout. An attached one-car garage is complemented by two additional outdoor parking spaces on the concrete driveway. Ideally situated close to medical clinics, pharmacy, dental offices, schools, and convenient shopping and banking, this property presents a fantastic opportunity for downsizers, professionals, or families seeking main-floor living with space to grow, all in a low-maintenance townhome (freehold) setting. (id:42776)
Royal LePage Hiller Realty
126 Oxford Street
Guelph, Ontario
A classic example of old meeting new, 126 Oxford Street is a stunning, newly built home, perfectly framed by one of Guelph's most sought-after streets. If the practicality of downtown homes has kept you from exploring this exciting neighbourhood, prepare to be impressed by everything this property offers. Thoughtfully designed across 2,500 sq. ft., this home delivers everything today's buyer is looking for. The open-concept kitchen features an oversized island and is layered with some of the finest upgrades you'll find. A custom kitchen, hardwood flooring throughout, a walk-in pantry, expansive, bright windows, and a sunken mudroom all come together to create a sharp main-floor layout flooded with natural light. Upstairs, you'll find three bedrooms, including a luxurious primary suite and a main bath, both showcasing vessel tubs and gorgeous walk-in showers. The laundry room is cleverly designed with access from both the hallway and the primary bedroom for ultimate convenience. The lower level is ready for your future vision, offering 9-foot ceilings, a separate entrance, and rough-ins for a kitchen or bar. Whether you're considering a basement apartment or dreaming of an entertainer's retreat complete with a bar, this space is perfectly set up to deliver. Don't wait to explore this incredible opportunity. (id:42776)
Coldwell Banker Neumann Real Estate
210-250 Brock Street
Gravenhurst, Ontario
Prime Downtown Gravenhurst Commercial Investment Opportunity! An exceptional opportunity to acquire a highly visible, three-lot commercial property in the heart of downtown Gravenhurst. Positioned in a high-traffic, high-exposure location and zoned C1 Commercial, this versatile property offers a rare combination of retail, industrial, residential, and on-site parking, making it ideal for owner-operators, investors, or redevelopment visionaries.The main commercial building features approximately 2,100 square feet of ground-level space with a prominent double-door entrance leading into a bright showroom/retail area. The layout also includes dedicated office space and functional warehouse storage, designed to accommodate a wide range of business operations. An additional 580-square-foot garage is accessible via ramp, providing convenient service or storage capacity. On the lower level, a 1,950-square-foot warehouse area includes a garage-style loading dock, offering practical logistics support. Ceiling clearance measures approximately 8 feet to deck and 7 feet to beam, suitable for storage, light industrial use, or distribution functions. Adding significant value and flexibility, the property also includes a tenanted well-appointed two-storey residential dwelling with functional two bedrooms and two bathrooms. This finished residence is ideal for live/work arrangements, rental income, or on-site staff accommodation. A dedicated parking area for approximately 12 vehicles enhances accessibility for customers, staff, and service vehicles: a premium feature in the downtown core. This is a rare mixed-use asset in one of Muskoka's most active commercial corridors, offering both immediate usability and upside development potential. (id:42776)
RE/MAX Professionals North
93 Cottle Way
Stratford, Ontario
This charming Bungalow, The Jones, sits on a gracious 42' wide lot. This Bromberg built, 1291 sq ft home features an open concept living room, dining room and kitchen. It boasts 9' ceilings and Barzotti soft-close cabinetry with crown moulding and quartz countertops. The bedroom and front office add to your living space, and the plan also offers a clever cheater ensuite that allows comfort for your guests and privacy for you. So many plans and finishes to choose from. It's your vision, it's your home! (id:42776)
RE/MAX A-B Realty Ltd
583724 Sideroad 60
Chatsworth, Ontario
Escape to nature without sacrificing comfort. Set on 10 private acres in desirable Holland Centre, this impeccably built 3-bedroom, 2-bath bungalow (3rd bedroom showing as family room) offers over 2,100 square feet of luxurious, single-level living. Constructed in 2020 by a custom home builder for personal use, the quality is evident in every detail-engineered oak flooring, Italian porcelain tile, designer fixtures (Brizo, Kohler, Hansgrohe), high-end lighting, and built-in Klipsch ceiling speakers throughout. The chef-inspired kitchen features premium appliances, a central island, and a 10' peninsula-perfect for entertaining while enjoying views of the forest. Dust-free, in-floor radiant heating backed up by ductless heating/cooling, triple-pane windows, R34 walls, R70 attic insulation, and a 50-year roof ensure year-round comfort and efficiency. Starlink high-speed internet keeps you connected. Outdoors, relax in the hot tub, entertain in the courtyard, or unwind beside the lovely ground-fed, aerated pond-a peaceful focal point that offers tranquil water views in summer and skating in the winter. The landscaped gardens, cobblestone drive, wooded trails, and firepit make this a true four-season retreat. Wildlife is abundant, and the property includes space for guests with trailer or tent parking near the pond. Enjoy the peace and privacy of rural living with the convenience of nearby amenities: 12 minutes to Markdale (with new hospital and school), 35 minutes to Owen Sound and Blue Mountain, and just over an hour from Highway 9. Whether you're looking for a full-time residence or a weekend escape, this home delivers exceptional quality, comfort, and a rare connection to nature. (id:42776)
Chestnut Park Real Estate
3 Sydenham Trail E
Clearview, Ontario
AFFORDABLE meets charming and spacious in Clearview! In the serene hamlet of Duntroon, this beautifully maintained two-storey home exudes warmth, and character. From the moment you step into the spacious main foyer, you're greeted by a dramatic sweeping staircase that leads to an impressive great room ~featuring soaring cathedral ceilings, gleaming pine floors, a cozy propane fireplace, and expansive windows that flood the space with natural light and frame breathtaking countryside views. On clear days, you can see all the way to the Bay from the walkout balcony. Upstairs, the private primary suite offers a peaceful retreat with a semi-ensuite bath and refined finishes. The main floor showcases an open-concept kitchen and dining area, seamlessly connecting to a self-contained suite ~ ideal for guests or in-law accommodation. This suite includes a bedroom, a versatile den or office (easily converted into a second bedroom), a full 4-piece bathroom, its own kitchen, and a welcoming family room with a propane fireplace and dual private entrances. The finished lower level expands your living space with a flexible recreation area that combines bedroom and office zones, a 3-piece bathroom, and a bonus room perfect for a den, studio, or home office. You'll also find a well-equipped laundry/utility room, a cold room, and convenient under-stair storage. This home offers generous space and versatility for a growing family or multi-generational living. Upgrades include an interlocking steel roof, newer windows, central air conditioning. An attached garage doubles as a workshop. All this, just minutes from Devils Glen, private ski clubs, golf courses, scenic trails, and cross-country skiing. Whether you're seeking tranquility or adventure, this property delivers the lifestyle you deserve. (id:42776)
RE/MAX Four Seasons Realty Limited
900 Victoria Road
Huron-Kinloss, Ontario
Welcome to 900 Victoria Road. Discover this immaculate cottage, beautifully updated and fully furnished, ready for you to enjoy or to rent to those eager to experience this welcoming lakeside community! Located on a large corner lot, just across the street from the walkway to Victoria Beach, you'll have quick access to the breathtaking sandy beaches of Point Clark and the magnificent sunsets of Lake Huron! This well-maintained cottage is nearly winterized and offers; 3 Bedrooms, a 4-Piece Bath, an open concept kitchen, dining, and living room, stackable laundry for convenience and an updated 200 amp electrical panel. Additional conveniences include; Two driveways-one off of Victoria Rd and another off of Albert Ct-providing ample parking for guests. The cottage has undergone numerous upgrades, including; Kitchen Stove (2025), bathroom gutted, window, deck and privacy fence, mattresses and water line to the road (2023), fridge (2021), flagpole (2013), septic system, roof, and roofline (2012), wood stove & outdoor shower (2011) and a Nirvana Bunkie (2010). Exterior highlights include; a 20x 16 detached single-car garage for storage of toys and lawn furniture, maintenance-free vinyl siding, a deck with a privacy fence, a convenient bunkie/shed, and a spacious, private yard perfect for entertaining friends and family. All of this is situated on a year-round, municipally maintained road. Don't miss this incredible opportunity to create a lifetime of memories! (id:42776)
Lake Range Realty Ltd.
152 Timber Lane
Blue Mountains, Ontario
Imagine building your dream home on this premium vacant lot located in a private enclave of upscale homes on a cul-de-sac near downtown Thornbury and prestigious Lora Bay. Enjoy the freedom to design your ideal space with no existing structures to limit your vision. Peaceful treed setting with convenient access to local amenities, major roads, beaches, restaurants, skiing, golf, marina, and trails, making it the perfect balance of privacy and accessibility. (id:42776)
Sotheby's International Realty Canada

