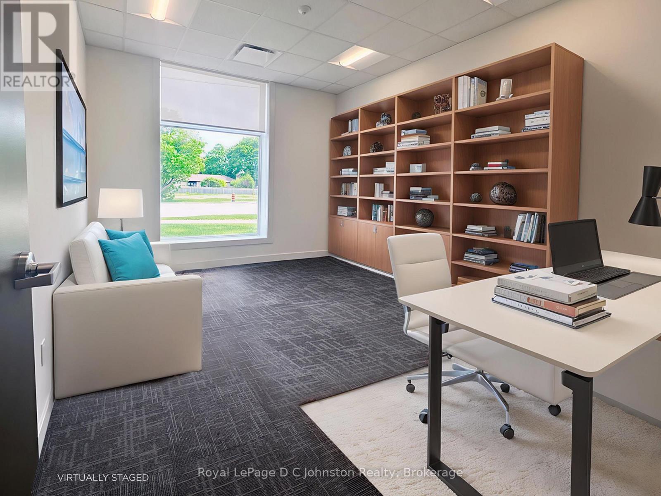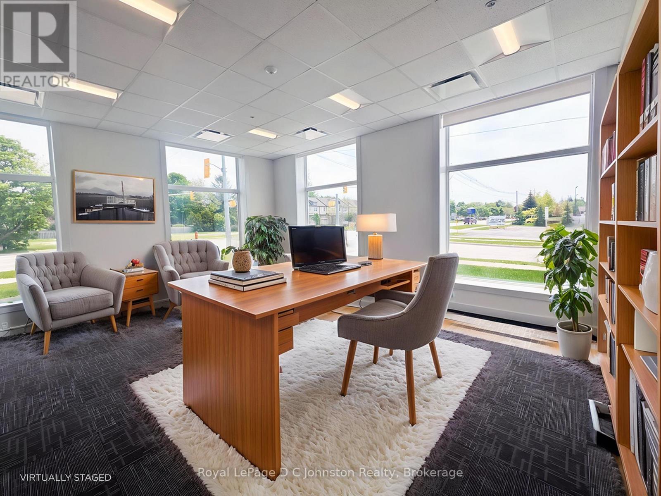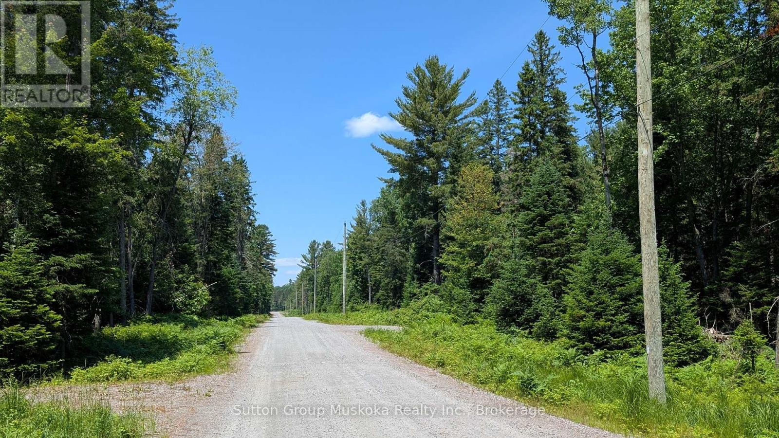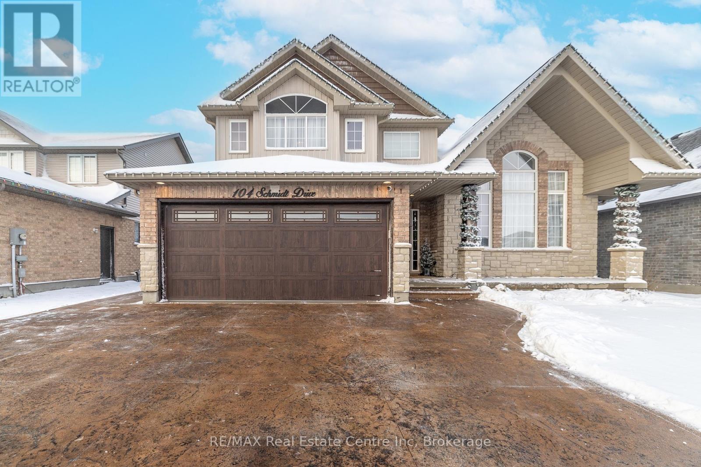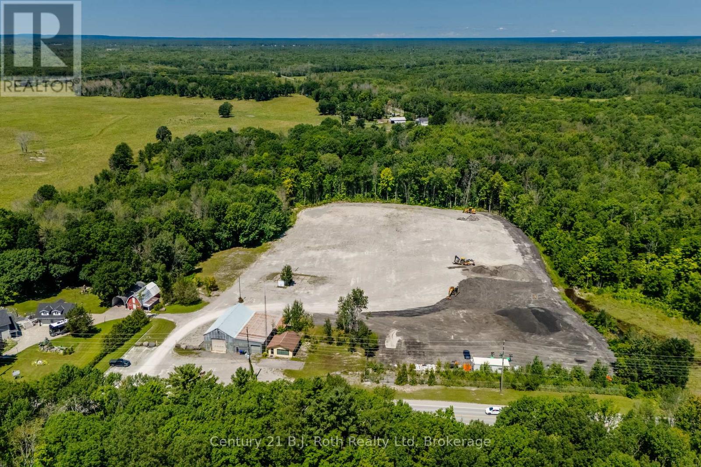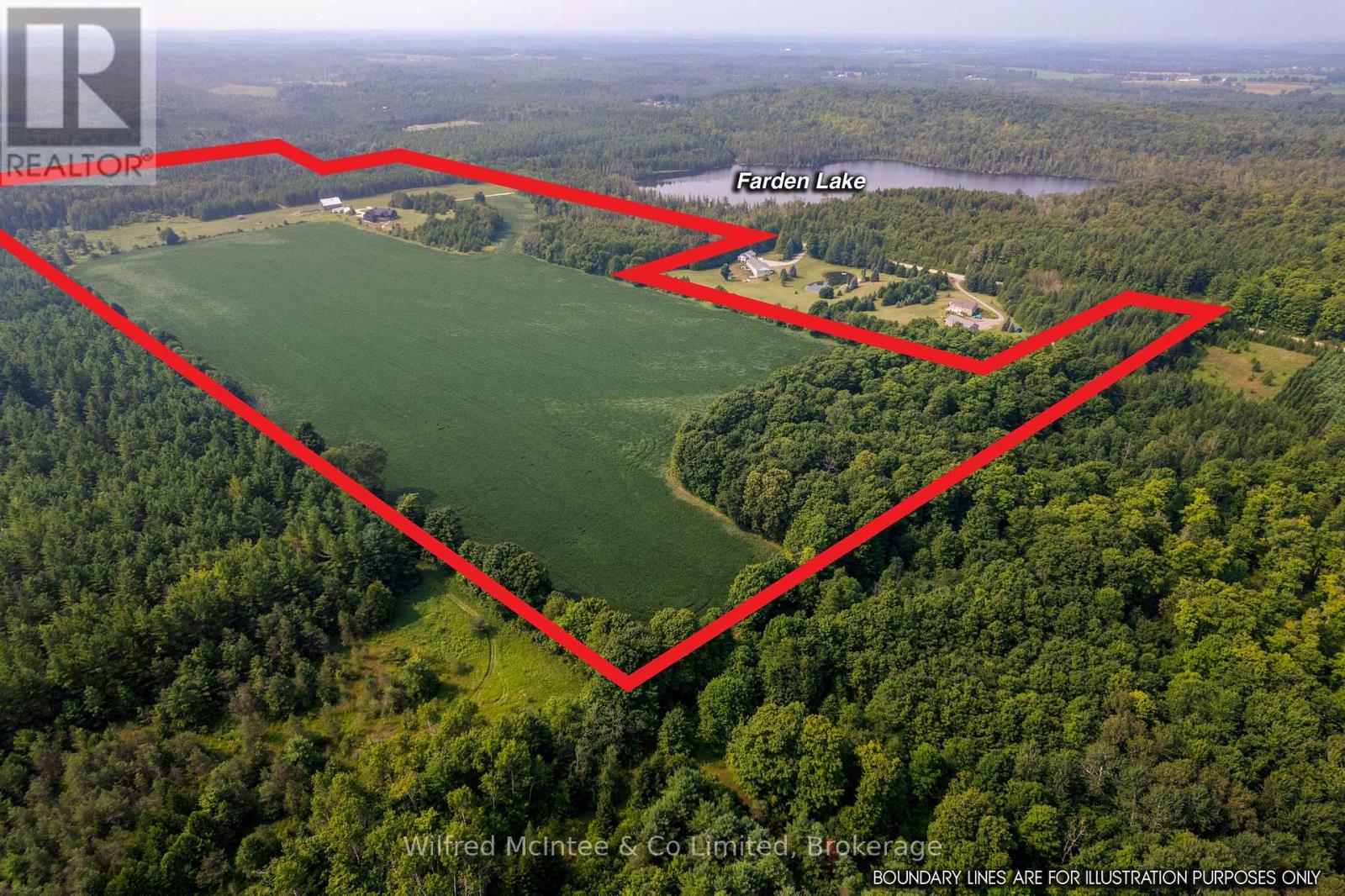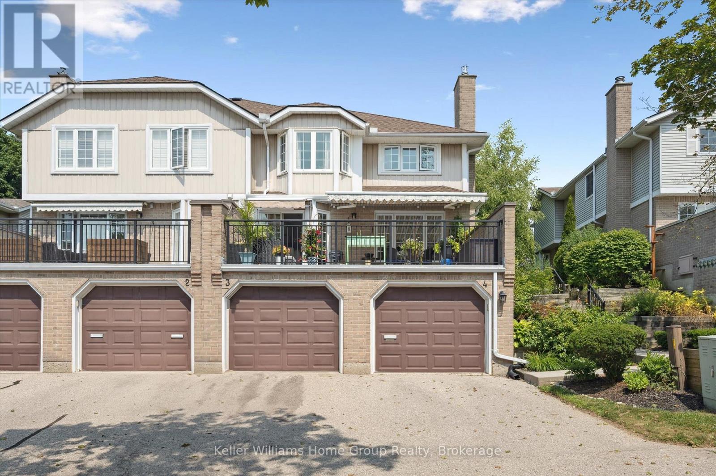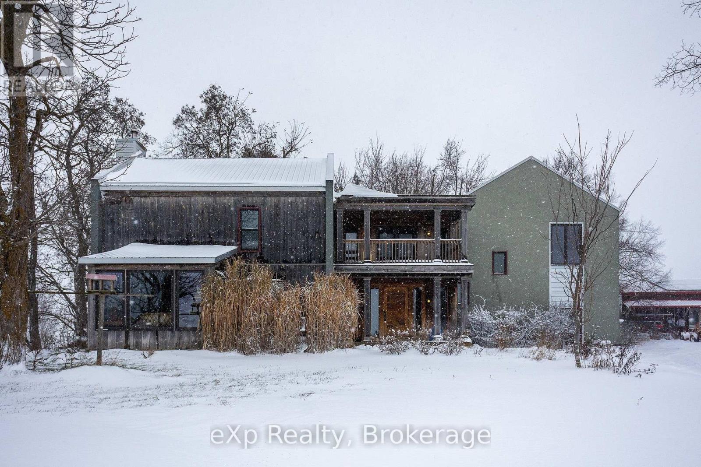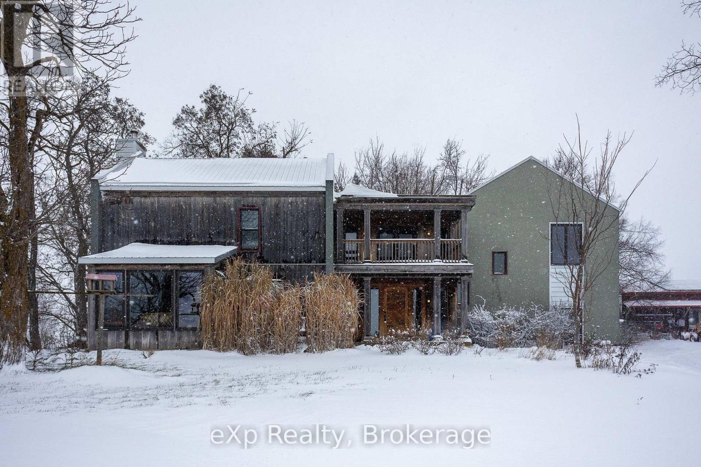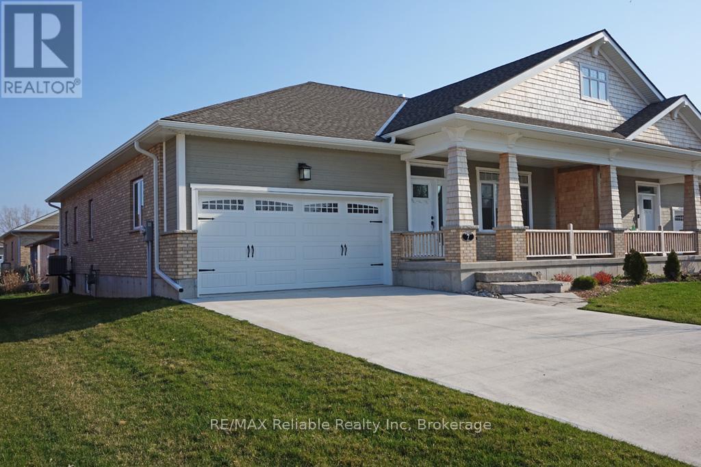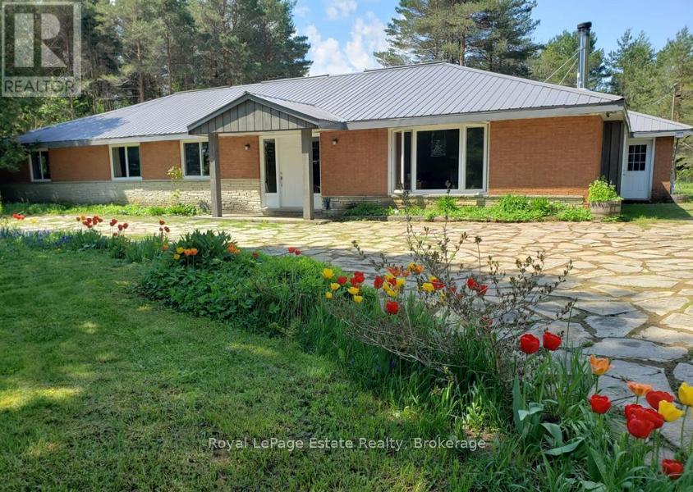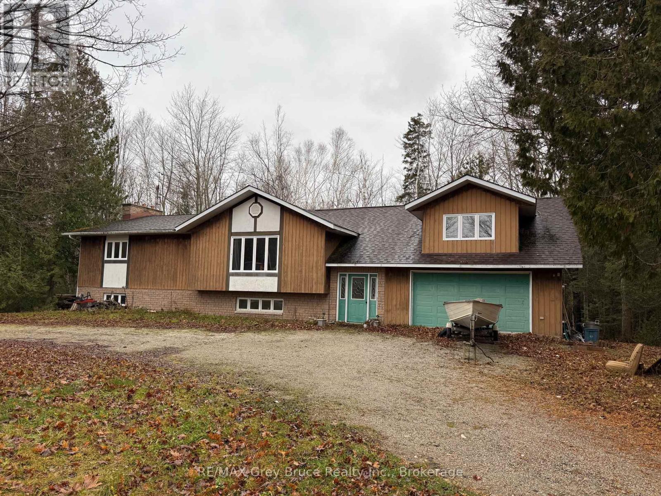118 - 1020 Goderich Street
Saugeen Shores, Ontario
Looking for new home for your business? Welcome to Suite #118 at the innovative Powerlink Office Building in Saugeen Shores-Port Elgin's premier hub for modern professional spaces. This bright, ground-level exterior suite offers approximately 192 sq. ft. of thoughtfully designed space and features one massive window facing Goderich Street-filling the office with natural light. Powerlink offers sleek finishes, 24/7 secure access, and low operating costs, making it an ideal location for growing businesses. Collaborate in the dynamic first-floor business center, book meetings in the shared boardroom, and take advantage of centralized reception services. Imagine being able to bike to work with shower facilities available on the floor! Unwind or host clients casually on the stylish 8000 sq.ft. top floor! The Loft 1020 area features couches, a pool table and most importantly a café with excellent coffee and snacks available. With highway exposure, proximity to Bruce Power, and storage lockers available, Powerlink is redefining office ownership in Bruce County. Inquire today to elevate your professional presence. (id:42776)
Royal LePage D C Johnston Realty
119 - 1020 Goderich Street
Saugeen Shores, Ontario
Looking for a beautiful corner office with huge windows? Welcome to Suite #119 at the innovativePowerlink Office Building in Saugeen Shores, Port Elgin's premier hub for modern professional spaces. Thisbright, ground-level corner suite offers approximately 345 sq. ft. of thoughtfully designed space andfeatures four massive windows- two overlooking Mary Street and two facing Goderich Street filling theoffice with natural light. Powerlink offers sleek finishes, 24/7 secure access, and low operating costs,making it an ideal location for growing businesses. Collaborate in the dynamic first-floor business center,book meetings in the shared boardroom, and take advantage of centralized reception services. Imaginebeing able to bike to work with shower facilities available on the floor! Unwind or host clients casually onthe stylish 8000 sq.ft. top floor! The Loft 1020 area features couches, a pool table and most importantly acafé with excellent coffee and snacks available. With highway exposure, proximity to Bruce Power, andstorage lockers available for rent, Powerlink is redefining office ownership in Bruce County. Inquire todayto elevate your professional presence. (id:42776)
Royal LePage D C Johnston Realty
Lot 10 Crimson Lane
Huntsville, Ontario
Premium residential building lot located on Crimson Lane in the highly desired village of Port Sydney, Muskoka. The hamlet of Port Sydney sits on the shores of Mary Lake, which include is part of a chain of lakes with over 40 miles of boating. The lot is only minutes away from a beautiful sand beach and boat launch on Mary Lake, where there is great swimming and boating. Other features in the area include North Granite Ridge Golf Course, which is less than a minute away, shopping, easy access to Hwy 11, and both towns of Huntsville and Bracebridge, among others. Services to this lot include economical natural gas for heating, Cogeco cable, Lakeland high-speed fibre optic, and hydro. This 1-acre lot is level with a cleared building site and driveway, plus the lot includes a new drilled well - these items will save you thousands of dollars when building! Crimson Lane is a private year-round dead-end road, adding to your privacy; annual year-round maintenance is $819.41 per lot. Call for additional info. This is a newly created lot - taxes/assessment to be determined. HST is included in the asking price. A great location for your new home! Don't have a builder? Not familiar with the building process? We work with an experienced custom home builder who is familiar with the development. Build this year or hold for the future. (id:42776)
Sutton Group Muskoka Realty Inc.
104 Schmidt Drive
Wellington North, Ontario
Welcome to this stunning 4 plus 1 bedroom, 4-bathroom home in the charming community of Arthur, Ontario. Beautifully maintained and thoughtfully designed, this spacious property offers comfort, style, and room for the whole family.Step inside to an inviting main floor featuring bright, open-concept living spaces ideal for everyday living and entertaining. The kitchen is a standout, showcasing modern quartz countertops, ample cabinetry, and generous workspace, all flowing seamlessly into the dining and living areas. Large windows throughout the home bring in abundant natural light, creating a warm and welcoming atmosphere.Upstairs, you'll find four well-sized bedrooms, including a private primary suite complete with an ensuite bathroom and walk-in closet. Additional bedrooms provide fantastic flexibility for family, guests, or a home office.The fully finished basement offers even more living space-perfect for a recreation room, home gym, media area, or guest accommodations. With its own bathroom, it's ideal for extended family or overnight visitors.A true highlight of the property is the spacious covered deck, overlooking a large backyard that provides endless possibilities for outdoor enjoyment. Whether hosting, relaxing, or dining outdoors, this space delivers comfort year-round.Completing the home is the insulated, drywalled garage, offering enhanced functionality, comfort, and storage-perfect for hobbyists, winter parking, or additional workspace.Located in a friendly neighbourhood close to parks, schools, and local amenities, this home blends small-town charm with modern convenience.Don't miss your chance to own this exceptional property in Arthur-move-in ready and built to impress (id:42776)
RE/MAX Real Estate Centre Inc
2565 Quarry Road
Severn, Ontario
This is a 9 acre industrial or investment property boasts a shop approximately 3000 sq ft and a separate office building. Shop is heated by propane and office is electric. Fantastic location to set up your business or satellite construction spot. Close to Hwy 400 for easy access and Quarry Road is a truck haul route. Shop has two separate bays each approximately 30 x 60 ft along with storage areas, bath and partial 2nd floor storage area. Office has an open reception area, 3 other rooms and bath. The shop has its own well and septic and the office has its own septic. Some permitted uses (to be verified) are building supply, farm supply, greenhouse, marina sales, motor vehicle service station, self storage and wholesaling uses to name a few. Many opportunities are waiting for you. Shop is three phase electrical; step down transformer; built in the 1970's. Shop has 600 amp 3 phase power. Office has 100 amp electrical; built in the 1980's. Boundary survey available / no building location survey. Clear ceiling height is estimated. (id:42776)
Century 21 B.j. Roth Realty Ltd
574461 Sideroad 40
West Grey, Ontario
81 acres with 45 acres workable Pike Lake Loam soil, pasture and forest trails. Built in 2022 this property showcases quality design, functional living, and farm life- perfect for horses, cattle or mixed use. Solid bank barn with yard, stalls and dry storage. Functional implement shed for additional storage. House has large attached 2 car garage. The house is 2000sq ft finished on the main floor with 3 bed, 2 bath, laundry room and mudroom, plus an additional 1750sq ft ready to be finished in the walkout basement. The exterior is wood siding and limestone, carrying a 50-year warranty. The bush on the South side of the property leads to owned frontage of Traverston Creek. Added bonus is the adjacent 25-acre public Farden Lake. Additionally, the Glenelg Klondyke Trail, offering 400 acres for riding, hiking, and groomed cross-country skiing, is within easy reach. This is not just a home; it is a lifestyle! (id:42776)
Wilfred Mcintee & Co Limited
4 - 106 Woodlawn Road E
Guelph, Ontario
Bright, Spacious & Perfectly Located - Welcome to River Ridge Living in Guelphs North End. This beautifully updated condo offers the comfort of a freehold feel with the low-maintenance lifestyle of condo living all set in one of Guelphs most peaceful and amenity-rich communities. Inside, the sun-filled main level features gleaming hardwood floors and an inviting living room with a custom gas fireplace. The dining area, enhanced by full-length built-in cabinetry, is perfect for hosting or displaying your favorite pieces with style. The kitchen offers a clean, modern aesthetic with white cabinetry, a breakfast peninsula, built-in microwave, and ample storage. Step outside to your oversized private terrace, a true extension of your living space, featuring two retractable awnings ideal for shaded afternoon lounging or summer evening BBQs. Upstairs, the spacious primary bedroom boasts hardwood flooring, a charming bay window, walk-in closet, and semi-ensuite access to the main bathroom. The finished basement expands your living options with a versatile rec room, dedicated office nook, 3-piece bathroom, laundry area, and direct access to the garage a practical bonus during wet weather. What truly sets this home apart is its access to River Ridges outstanding outdoor amenities: enjoy a refreshing swim in the private residents pool, challenge your friends to a game on the tennis or pickleball courts, or step outside your door to explore some of the city's most scenic riverside trails and parks, just minutes away. Close to Riverside Park, a historic golf course, local shops, dining, and transit this is not just a home, its a lifestyle. (id:42776)
Keller Williams Home Group Realty
136709 Grey Road 12
Grey Highlands, Ontario
Step inside this meticulously crafted home on 150 acres, centrally located between Meaford, Grey Highlands, and the Blue Mountains. The interior blends rich textures and thoughtful design, preserving history with custom wood features made from the original farmhouse. A brick-backed fireplace with a classic black wood stove anchors the spacious great room, while the chef's kitchen features bold red cabinetry, a bright blue island, open shelving, a farmhouse sink, and a high-performance professional-style electric range with smooth cooktop, multiple burners, and double ovens. Heated polished concrete floors flow through the living, kitchen, dining, and four-season sunroom, which opens to a private deck perfect for outdoor dining. The primary bedroom is a private retreat with double walk-in closets, access to the covered balcony, and a walk-through to an extra-large office and family room with a second balcony. Three additional bedrooms and one and a half baths provide space for family and guests. An oversized mud/laundry room with built-in storage, large tile shower, and direct access to the two-car garage. Outside, the home blends historic character with modern style, featuring weathered wood siding on the original home paired with a clean-lined contemporary addition. The land includes two large hardwood stands, about 100 acres of open land-much in hay and suitable for cash cropping-with the balance in pasture, naturally drained soil, and excellent fencing on the front 50 acres. The Rocklyn creek adds more beauty in all seasons as it meanders through the property .A fully insulated, in-floor heated 32x64 shop with 10 kW solar, a 42x92 Coverall barn (2014) with heated tack and feed room, ten 12x12 stalls, oversized aisles, and ample storage, plus a 4-year-old 74x144 riding arena, make this property ideal for agricultural or equestrian pursuits. (id:42776)
Exp Realty
136709 Grey Road 12
Grey Highlands, Ontario
Step inside this meticulously crafted home on 150 acres, centrally located between Meaford, Grey Highlands, and the Blue Mountains. The interior blends rich textures and thoughtful design, preserving history with custom wood features made from the original farmhouse. A brick-backed fireplace with a classic black wood stove anchors the spacious great room, while the chef's kitchen features bold red cabinetry, a bright blue island, open shelving, a farmhouse sink, and a high-performance professional-style electric range with smooth cooktop, multiple burners, and double ovens. Heated polished concrete floors flow through the living, kitchen, dining, and four-season sunroom, which opens to a private deck perfect for outdoor dining. The primary bedroom is a private retreat with double walk-in closets, access to the covered balcony, and a walk-through to an extra-large office and family room with a second balcony. Three additional bedrooms and one and a half baths provide space for family and guests. An oversized mud/laundry room with built-in storage, large tile shower, and direct access to the two-car garage. Outside, the home blends historic character with modern style, featuring weathered wood siding on the original home paired with a clean-lined contemporary addition. The land includes two large hardwood stands, about 100 acres of open land-much in hay and suitable for cash cropping-with the balance in pasture, naturally drained soil, and excellent fencing on the front 50 acres. The Rocklyn creek adds more beauty in all seasons as it meanders through the property .A fully insulated, in-floor heated 32x64 shop with 10 kW solar, a 42x92 Coverall barn (2014) with heated tack and feed room, ten 12x12 stalls, oversized aisles, and ample storage, plus a 4-year-old 74x144 riding arena, make this property ideal for agricultural or equestrian pursuits. (id:42776)
Exp Realty
7 Thimbleweed Drive
Bluewater, Ontario
Built in 2020, this spacious and bright end-unit townhome in Bayfield Meadows offers comfort, convenience, and modern style. The main floor (1,458 sq. ft.) features an open-concept kitchen, dining, and living area with a cozy gas fireplace, a large primary suite with ensuite and walk-in closet, a second bedroom, 4-piece bathroom, and laundry. Finishes include easy-care vinyl plank flooring throughout, bright white kitchen cabinetry with a large island, craftsman-style doors and trim, and fresh neutral paint colours.The lower level includes a fully finished bedroom and 4-piece bathroom, along with a huge unfinished rec room ready for your personal touch. Added features include hook-up for an electric car making this home future-ready .Enjoy the convenience of a 2-car garage, concrete driveway, and a fantastic in-town location just a block from Lake Huron and a short walk to Bayfield Main Street. Monthly Neighbourhood Association fees of $125 cover lawn cutting, driveway snow removal, and future roof replacement, giving you easy-care living all year round. (id:42776)
RE/MAX Reliable Realty Inc
478 Bruce Rd 9
South Bruce Peninsula, Ontario
INCREDIBLE VALUE!! BEAUTIFUL 9.65 ACRE PROPERTY! LARGE BRICK BUNGALOW Located just North of Wiarton and only minutes to the Water at Colpoy's Bay. If you are looking for one floor living, privacy, acreage, plus having water and hiking trails and amenities close by, this fabulous property is for you! This very spacious, Solid Brick Beauty has 5 Super Large Bedrooms and 3 Bathrooms with abundant living space and has had many improvements over the years including a metal roof, windows, propane furnace, some flooring, bathroom upgrades and more. Tons of character and charm with hardwood flooring, the woodstove, open kitchen / dining area that has a walkout to a large patio. Great entertaining space at the back, firepit area and a barn for storage. Follow the nature trails that lead to a gorgeous and well appointed Guest Bunkie or Studio tucked away in the woods. If you are looking for HUGE VALUE for this Private Retreat in a Great Location, this is a must see! (id:42776)
Royal LePage Estate Realty
210 Cape Hurd Road
Northern Bruce Peninsula, Ontario
Welcome to this impressive custom-built home, crafted with quality in the early 1990s and offering over 2,500 sq ft of well-designed living space. Set on a versatile property with mixed residential and commercial zoning, this opportunity is ideal for those seeking a distinctive home with space for work, hobbies, or business ventures. Step inside to discover a warm and inviting interior with generously sized rooms and thoughtfully planned spaces. The full unfinished basement provides excellent potential for future development-expand your living area, create a home gym, workshop, or additional storage as desired. Above the attached double-car garage, a bonus loft offers even more flexibility for a studio, office, or guest accommodations. Outdoors, a detached workshop stands ready for your tools, equipment, or creative projects-perfect for tradespeople, entrepreneurs, or hobbyists. The property offers room to breathe while remaining conveniently located just a short drive from Tobermory's charming shops, marinas, world-class hiking, and stunning natural attractions. Explore the Bruce Peninsula's famous crystal-clear waters, beaches, and national parks right at your doorstep. A rare combination of size, location, and zoning versatility-this property is an excellent opportunity for homeowners, investors, and business-minded buyers alike. Don't miss your chance to bring your vision to life in one of the Peninsula's most sought-after areas! (id:42776)
RE/MAX Grey Bruce Realty Inc.

