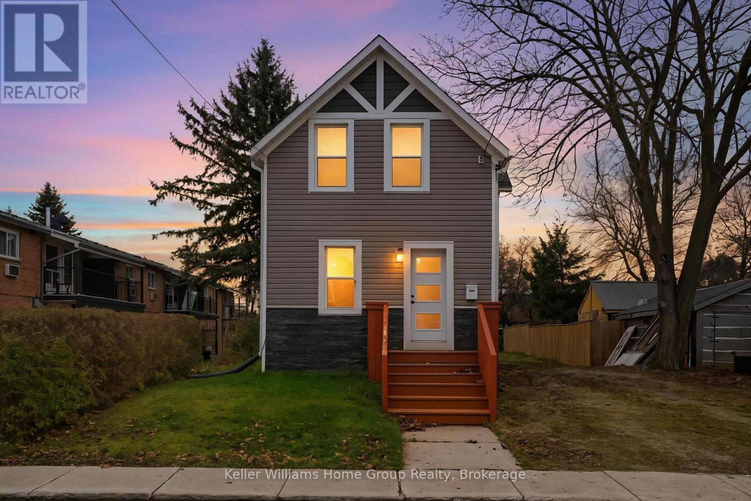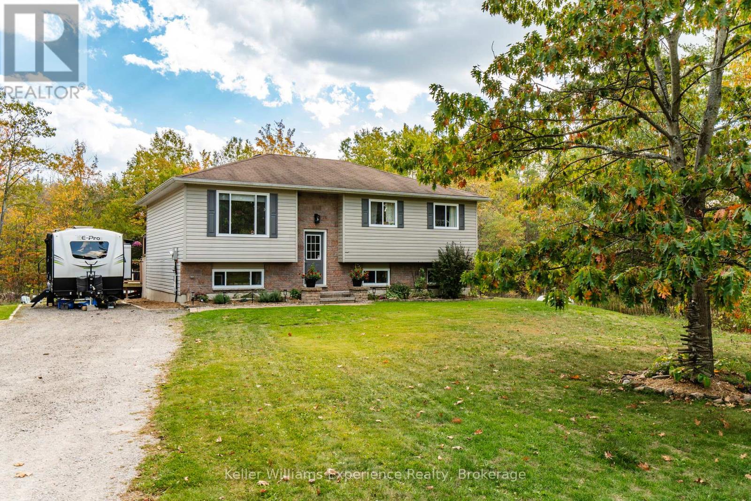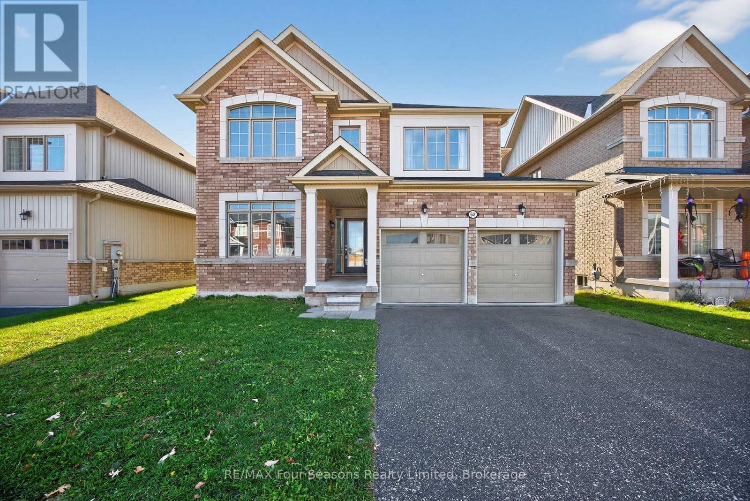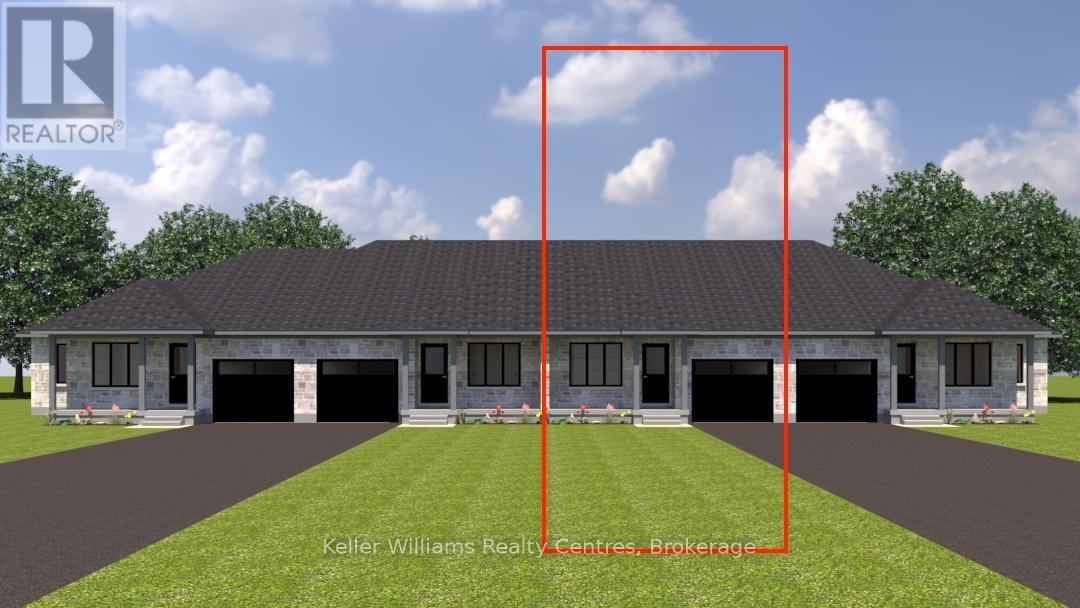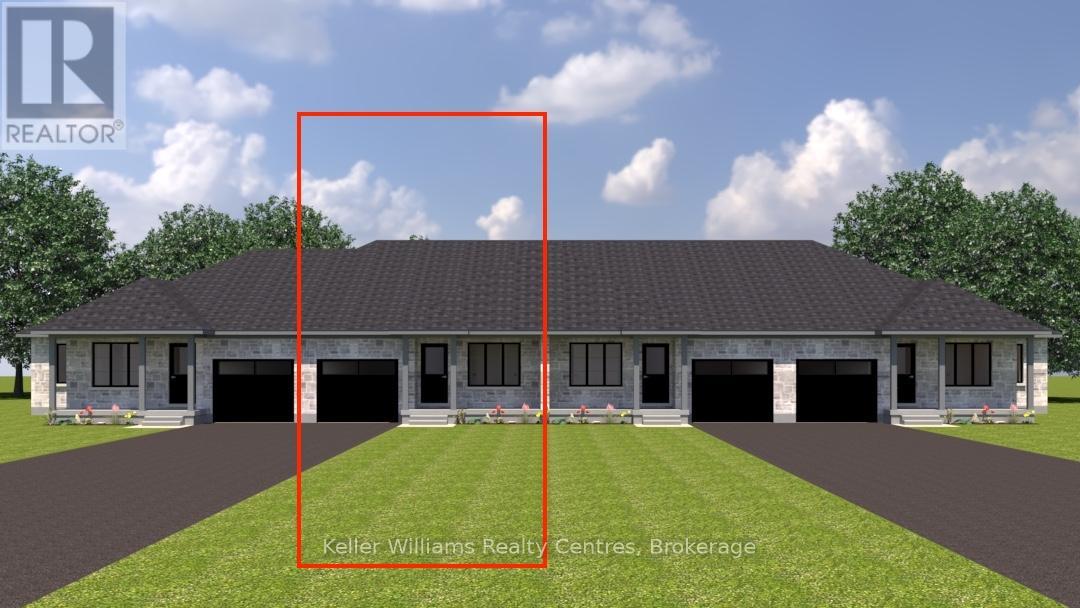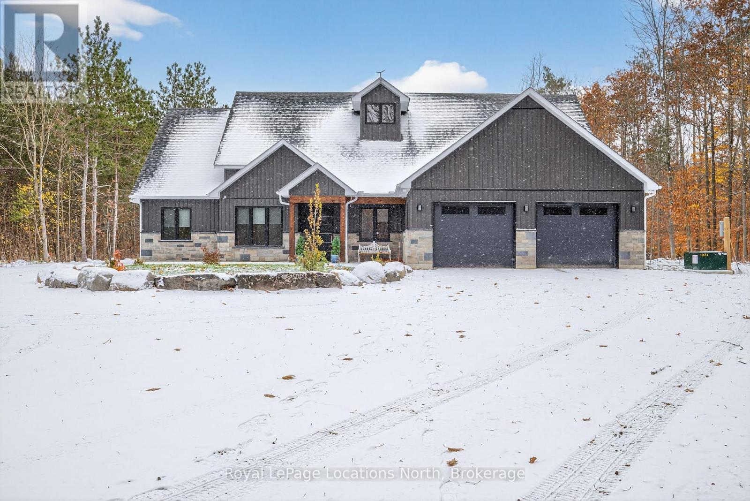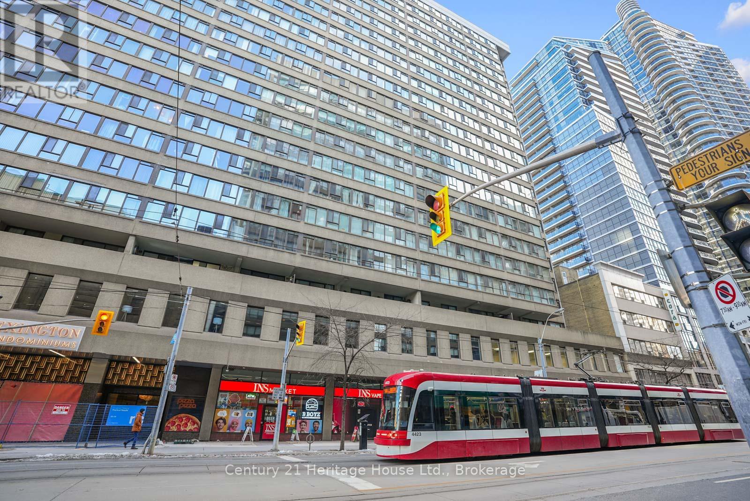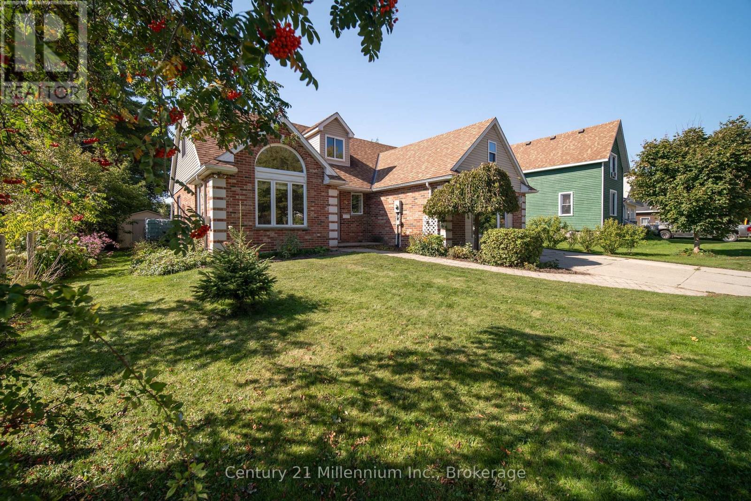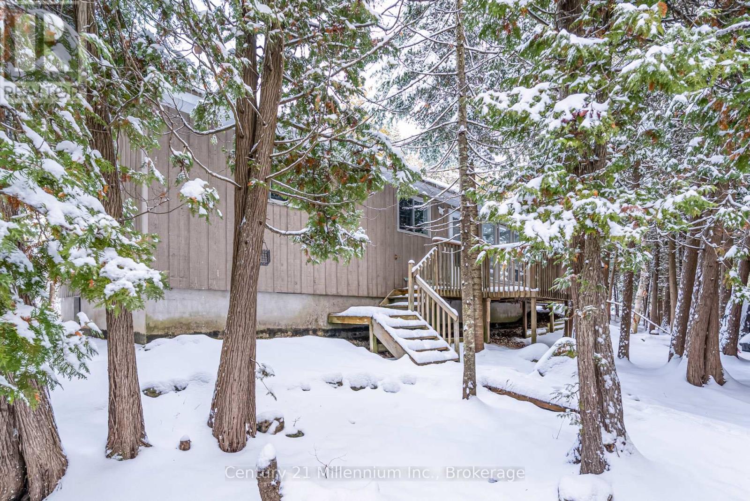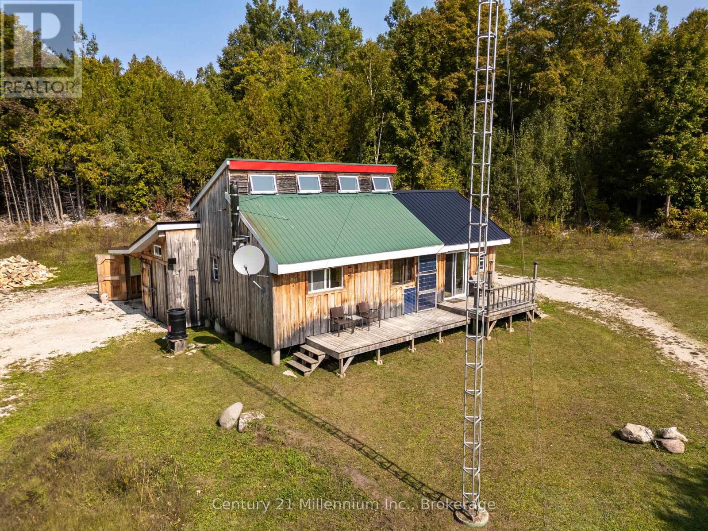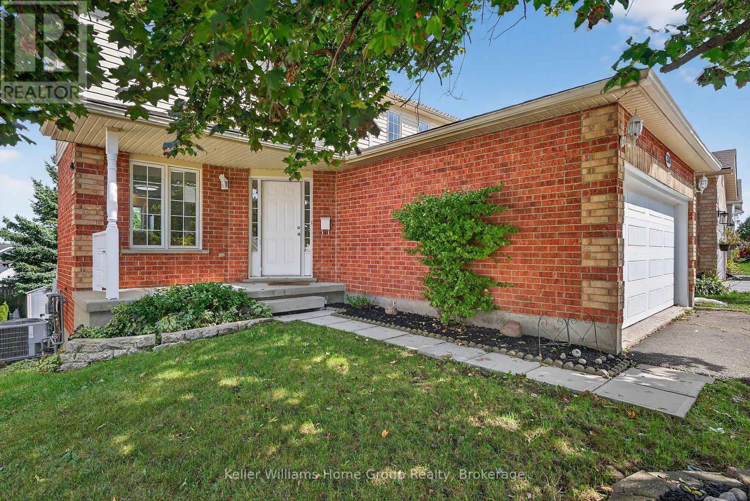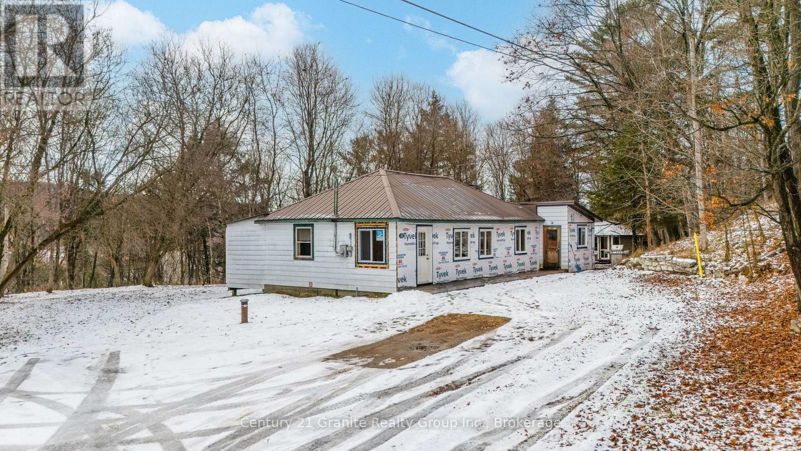475 11th Street
Hanover, Ontario
Thoughtfully updated throughout, this home features three bright bedrooms and three modern bathrooms, offering comfort, style, and room for everyone.The open-concept main floor is filled with natural light and designed for connection - whether you're cooking dinner, hosting friends, or enjoying quiet nights in. Every finish has been chosen to create a space that feels warm, fresh, and immediately inviting.Upstairs, the primary suite is generous and calming, with two additional bedrooms that can easily transform into a nursery, home office, or guest room.The backyard is your private escape: quiet, green, and perfect for kids, pets, or simply relaxing after a long day.With schools, parks, shops, and dining all nearby, this location checks every box for convenience and lifestyle. (id:42776)
Keller Williams Home Group Realty
2891 Brady Drive
Severn, Ontario
Welcome to 2891 Brady Drive, a beautifully updated and impeccably maintained home set on .998 acres of private, treelined land, offering the perfect retreat just minutes from Washago with quick access to Highway 11.This warm and inviting 4bedroom, 2-bathroom home features bright, refreshed living spaces, new bedroom flooring, modern touches throughout, and a fantastic layout with three bedrooms on the main level and a spacious lower level ideal for guests, a home office, or additional family space. Thoughtful updates over recent years include stylish interior improvements, fresh paint, a new shed, an RV parking pad, keyless entry, and other lifestyle enhancements that elevate both comfort and convenience. Outside, thee expansive lot provides room to roam, space for toys, ample parking, and the peaceful privacy buyers are looking for. With fibre-optic internet, included appliances, and a true move-in-ready feel, this property offers the perfect combination of charm, functionality, and serene country living (id:42776)
Keller Williams Experience Realty
62 Kirby Avenue
Collingwood, Ontario
Welcome to 62 Kirby Avenue, a beautifully appointed 4-bedroom, 3-bath detached home in one of Collingwood's most desirable family neighbourhoods. This modern residence blends comfort, functionality, and style - perfect for full-time living or a weekend retreat, close to everything this vibrant four-season community offers. Step inside to discover a bright, open-concept main floor featuring 9-foot ceilings, hardwood flooring, and large windows that fill the space with natural light. The kitchen is the heart of the home, boasting stainless steel appliances, and a large island ideal for casual dining or entertaining. The adjoining dining and living areas flow seamlessly, with a walk-out to the ravine backyard - great for summer barbecues or morning coffee. Upstairs, you'll find four bedrooms, including a spacious primary suite complete with 2 walk-in closets and private ensuite bath. Secondary bedrooms offer plenty of room for family or guests. Additional features include an attached 2-car garage with inside entry, a covered front porch, and an unfinished basement ready for your personal touch - whether a recreation space, home gym, or media room. Ideally located just minutes to downtown Collingwood, Blue Mountain Resort, Georgian Bay beaches, and scenic trails and parks, this home offers the best of both lifestyle and location. Experience modern living in Collingwood's thriving community - at 62 Kirby Avenue, where every season feels like home. (id:42776)
RE/MAX Four Seasons Realty Limited
719 18th Street
Hanover, Ontario
This beautifully finished townhome unit offers 1224 sq. ft. on the main level, plus a fully finished walkout basement backing onto trees for added privacy. The main floor features 2 bedrooms, including a spacious primary suite with a walk-in closet and a stylish 3-piece ensuite with a tiled shower and soap niche. The living room offers an electric fireplace and a walkout to the covered deck with a privacy wall. You'll also find a 4-piece main bath, convenient laundry, and an attached 1-car garage. Downstairs, the walkout lower level includes a large rec room with a shiplap fireplace, a third bedroom with a walk-in closet, and another full 4-piece bathroom-perfect for guests or extended family. High-end finishes run throughout, including quartz countertops in the kitchen, laundry, and bathrooms. Enjoy the convenience of all appliances included, plus your hot water tank and softener. Outside, a sodded yard, upper and lower deck/patio, professionally landscaped garden, and paved driveway complete the package. Modern and surrounded by nature, with 7 year Tarion Warranty, this home checks all the boxes! (id:42776)
Keller Williams Realty Centres
723 18th Street
Hanover, Ontario
This beautifully finished townhome unit offers 1224 sq. ft. on the main level, plus a fully finished walkout basement backing onto trees for added privacy. The main floor features 2 bedrooms, including a spacious primary suite with a walk-in closet and a stylish 3-piece ensuite with a tiled shower and soap niche. The living room offers an electric fireplace and a walkout to the covered deck with a privacy wall. You'll also find a 4-piece main bath, convenient laundry, and an attached 1-car garage. Downstairs, the walkout lower level includes a large rec room with a shiplap fireplace, a third bedroom with a walk-in closet, and another full 4-piece bathroom-perfect for guests or extended family. High-end finishes run throughout, including quartz countertops in the kitchen, laundry, and bathrooms. Enjoy the convenience of all appliances included, plus your hot water tank and softener. Outside, a sodded yard, upper and lower deck/patio, professionally landscaped garden, and paved driveway complete the package. Modern and surrounded by nature, with 7 year Tarion Warranty, this home checks all the boxes! (id:42776)
Keller Williams Realty Centres
3511 Rainbow Valley Road W
Springwater, Ontario
Step into contemporary elegance with this newly built ( 2024 ) 5+1 - bedroom and 3+2 - bathroom home, perfectly situated on a large ( 4.7 acre ) and beautiful private property. Located conveniently in between Barrie and Wasaga Beach, only 15 minute drive to both and surrounded by county forest! Designed with todays lifestyle in mind, the open concept creates an amazing flow, great for entertaining. Lots of thought put into this home with features including a back up generator, leaf and debris guards on eavestroughs and more! Don't miss out on viewing this beautiful property! (id:42776)
Royal LePage Locations North
609 - 45 Carlton Street
Toronto, Ontario
A rare opportunity in downtown Toronto-welcome to 45 Carlton Street, Unit 609, a spacious 1,300 sq. ft. corner suite in one of the city's classic full-size residential buildings. Built in an era when condos were designed for people and families to actually live in, this suite offers true space, comfort, and practicality that newer buildings simply don't match. Freshly painted and professionally cleaned, the suite features a functional split-bedroom layout, a large enclosed den ideal for work or guests, and abundant natural light throughout. The kitchen provides excellent storage and an efficient, everyday layout. A full-size laundry room adds convenience seldom found in modern condos. Both bathrooms have been updated and are well maintained. Condo fees cover ALL heating, hydro, and water costs, providing exceptional value, predictable monthly expenses, and a worry-free ownership experience. The suite includes one exclusive underground parking spot and a dedicated locker, enhancing ease and flexibility for everyday living. The Lexington is known for its extensive amenities: 24/7 concierge, indoor pool, sauna, large gym, indoor running track, basketball court, party room, library, crafts room, and a rooftop sundeck with BBQ area-offering one of the most complete amenity packages in the area. Located steps to College Station, Maple Leaf Gardens/Loblaws, TMU, hospitals, Allan Gardens, Church-Wellesley Village, shops, restaurants, and the Financial District. Spacious, well-managed, and ideally located-Unit 609 is a standout opportunity for buyers seeking real square footage, full-service amenities, and outstanding value in the heart of the city. (id:42776)
Century 21 Heritage House Ltd.
96 Main Street
Northern Bruce Peninsula, Ontario
Just steps from the white sandy beach, marina, park, and local shops, it's a wonderful place to retire, raise a family, or simply enjoy life by the Bay. Cathedral ceilings greet you as you walk in, creating a bright and open feel throughout the main living space. This home offers 3 bedrooms,2 full bathrooms, and two main-floor living areas. The kitchen was updated in 2021 with cabinets, countertops, and a pantry. Enjoy hardwood floors, a main-floor primary bedroom with a walk-in closet, a 3-piece bathroom conveniently located next door, and main-floor laundry for added ease. The main living room is bright and inviting, featuring large windows and a propane fireplace. The second living area, once a garage is now a spacious bonus room, ideal for a family room, library, or hobby space. Prefer parking? It can easily be converted back into a fully insulated garage! Upstairs, you'll find two spacious bedrooms with a large 4-piece bathroom in between, perfect for guests or kids. A new forced-air furnace (2024) adds comfort and efficiency year-round. Need extra space? There's a large attic with great potential to be finished and increase your square footage! Outside, enjoy great curb appeal and a spacious backyard with raised garden beds, ready for growing, relaxing, and entertaining on warm summer evenings. Set right in town, this location puts you within short walking distance of Georgian Bay, world-class hiking, and all local amenities, restaurants, and shops. (id:42776)
Century 21 Millennium Inc.
1025 West Road
Northern Bruce Peninsula, Ontario
Forest Escape on 25 Acres near Pike Bay offers total privacy surrounded by nature! With a fully renovated interior featuring an open concept living, dining, and kitchen space, updated with new cabinetry, countertops, heated floors, all new appliances, and a coffee bar with built-in cabinets and bar fridge. The main floor layout includes 2 bedrooms plus a 3rd converted into a beautiful walk-in closet and laundry that can easily be returned to bedroom use, along with a stunning bathroom showcasing a tiled shower. Comfort is assured with a new heat pump and 4wall units providing heating and cooling, along with a UV and water softener system. Outside, 25 acres of forest with private trails surround you, while a detached garage with EV charger, multiple outbuildings, workshop areas, and a circular driveway provide endless storage and function. Centrally located on the Bruce Peninsula, it's just 10 minutes to Lions Head, 5 minutes to Lake Huron, and 20 minutes north of Wiarton. If privacy, acreage, forest trails, abundant storage, and a modern, stylish interior are on your wish list, this property delivers - come see it today with quick closing available! (id:42776)
Century 21 Millennium Inc.
667 East Road
Northern Bruce Peninsula, Ontario
Discover a lifestyle rooted in simplicity, sustainability, and the beauty of the Bruce Peninsula. An off-grid escape on 81 acres near Miller Lake! This one-of-a-kind property offers the chance to live in harmony with nature while still enjoying the comforts of a thoughtfully updated year-round home. With ATV trails winding through the acreage, you can easily connect to 521 acres of crown land behind the property and explore the beauty of Miller Lake and beyond, right from your doorstep.The land is remarkable, with over 50% hardwood bush providing a four-season backdrop, a beaver pond that attracts wildlife, and a maple grove with your own syrup shack, fully equipped to produce approximately 20 gallons of syrup each year. For hobby farmers, there are pasture areas for gardens or animals, plus over 200 white pines planted in the early 2000s, now creating a tranquil, park-like atmosphere. The four-season cabin has been carefully maintained and upgraded. Features include a sunroom and bedroom addition, updated windows, a steel roof, wood siding, and full insulation from floor to ceiling. Inside, you'll enjoy a cozy wood stove, propane appliances, hot water on demand, and an efficient layout designed for country living. Living off-grid is simple and reliable with a drilled well and holding tanks, a 400-watt solar system with an additional 400-watt wind turbine, and high-speed internet already connected. (Hydro is also available at the road, with 420' of frontage.)This property is truly turnkey, with everything from tools and equipment to furnishings included, so you can move right in and start enjoying it immediately. Multiple outbuildings add versatility, including the syrup shack, storage spaces, and two insulated bunkies perfect for guests, a studio, or workshop. Whether you're seeking a private homestead, hobby farm, or year-round northern retreat, this property offers a rare blend of beauty, sustainability, and self-sufficiency! (id:42776)
Century 21 Millennium Inc.
238 Briarmeadow Drive
Kitchener, Ontario
Step into this beautiful 3-bed, 2-bath home in Lackner Woods, one of Kitchener's a community known for quiet streets, strong schools, and families who stay for years. The renovated kitchen brings together quartz countertops, new cabinetry, and energy efficient lighting for a clean, modern look. All bathrooms have been updated with new vanities and new flooring. The home has been freshly painted throughout and a newly installed oak staircase with solid risers and treads giving the home a warm feeling. The walkout basement adds flexibility for room to grow and easy access to the backyard awaiting for someone ready to create the outdoor retreat they have always imagined. With nearby natural spaces to explore, Chicopee Hill and easy access to Highway 7/8 and the 401, commuting and weekend getaways are conveniently located. (id:42776)
Keller Williams Home Group Realty
38 Lakeview Street
Dysart Et Al, Ontario
Spacious in-town family home on a rare 1.15 acre lot in the heart of Haliburton. This 3 bedroom + den, 2 full bath home offers 1,793 sq ft of living space and a large footprint that's ready for your finishing touches. The main floor features a generous eat-in kitchen and multiple living areas, providing plenty of room for family life and entertaining.Outside, you'll find a sprawling lawn perfect for kids' games, pets, and summer get-togethers, plus a 19' x 21' storage barn offering space for tools, toys, and seasonal gear.. A seasonal 12' x 28' cabin (as-is) with 3-piece bathroom ((not currently connected) is awaiting your vision to bring it back to life and add extra guest or hobby space. The owner has started many improvements including some 2x6 walls with R24 insulation, six new windows, fibreboard ceiling, and LaMantia hardwood, giving buyers a solid head start on the renovation. Mechanical features include a forced air propane furnace (circa 2016), 40-gallon owned hot water tank (2022), 100 amp breaker panel, and a drilled well (circa 2008). Enjoy the convenience of walking to town, the public beach, schools, shops, and amenities while still having the space and privacy of a large lot. An ideal opportunity for a handy buyer looking to complete the work started and create a charming in-town home in the Haliburton Highlands. (id:42776)
Century 21 Granite Realty Group Inc.

