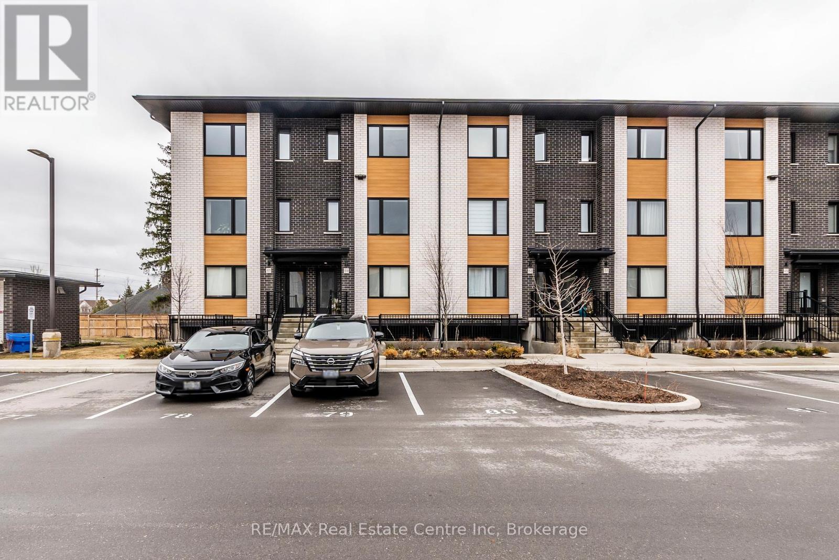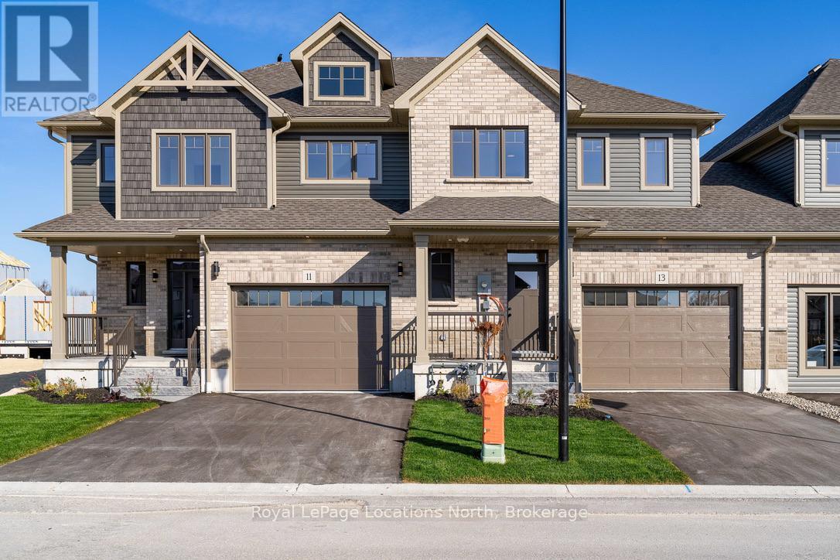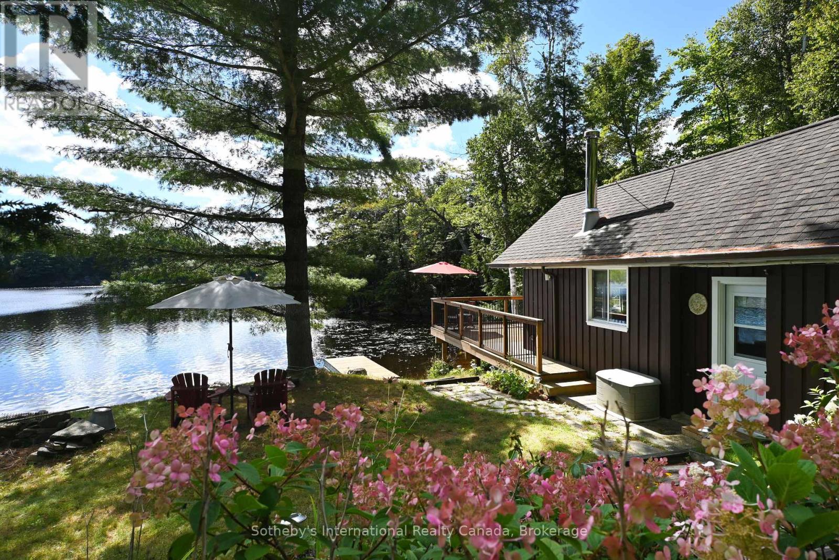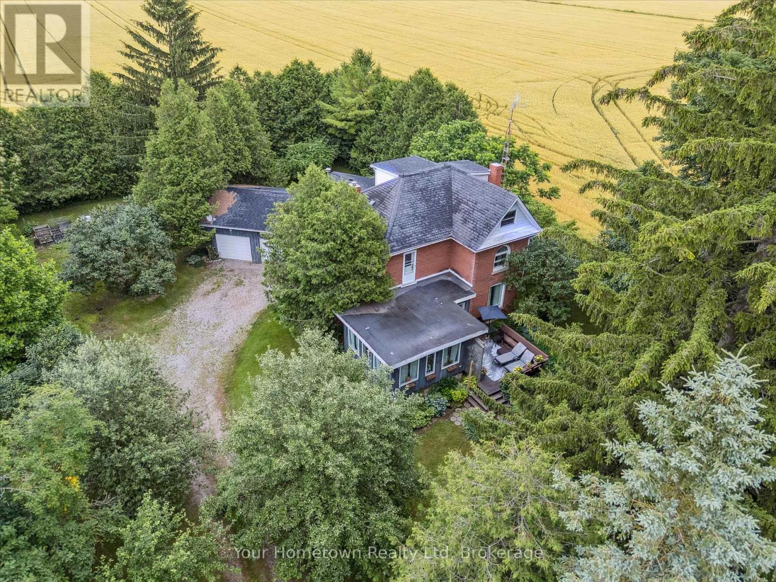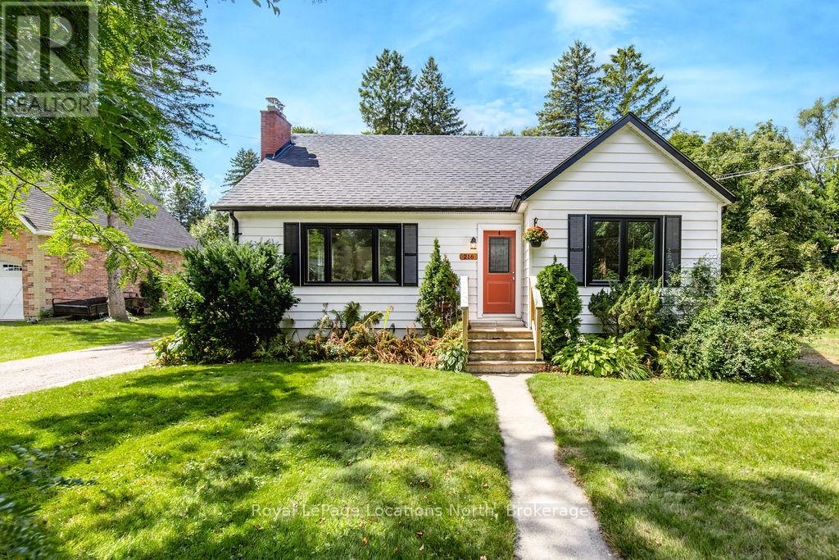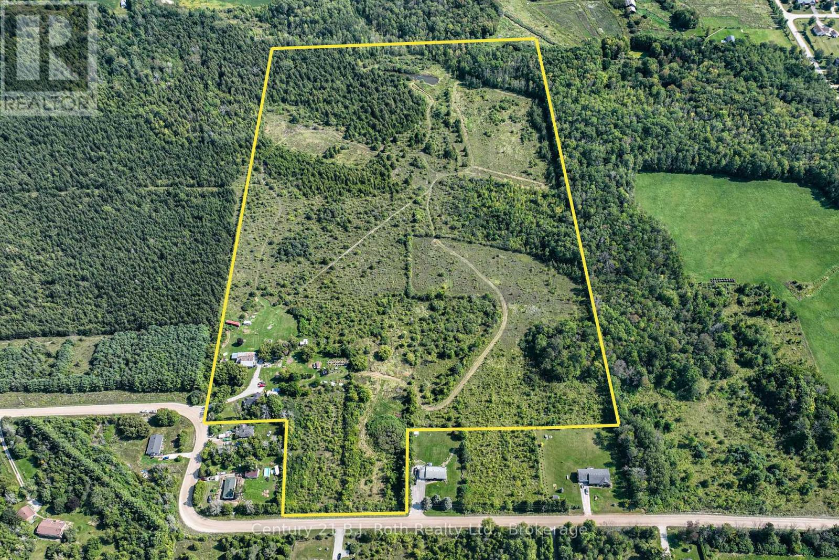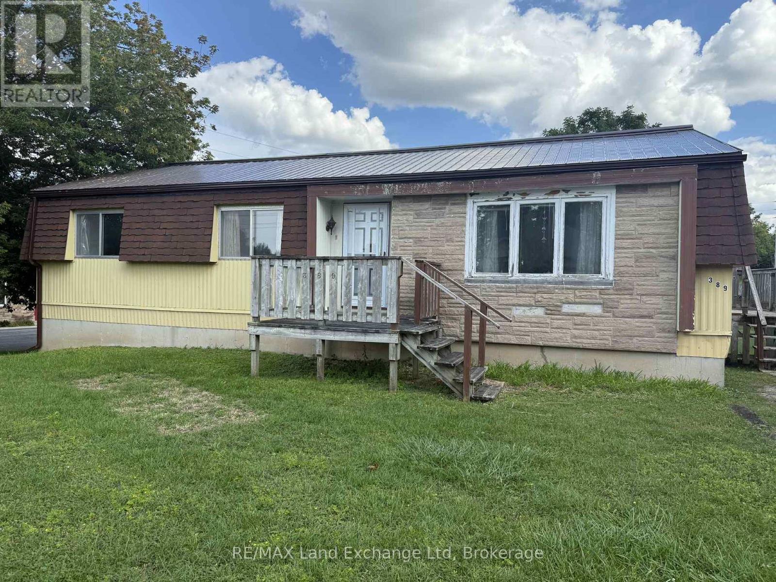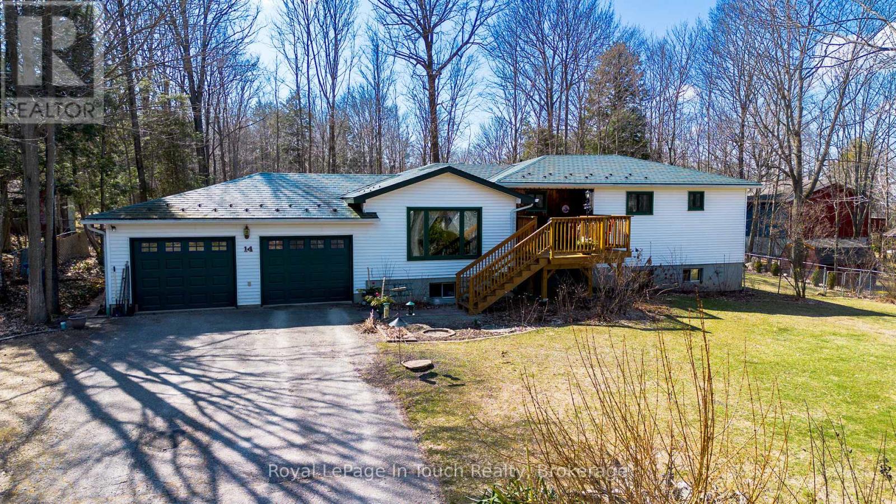59 Lily Lane
Guelph, Ontario
Welcome to 59 Lily Lane! Conveniently located in the sought after south end of Guelph. Perfect for commuters, university students and investors with its close proximity to Stone Rd. Mall, public transit, multiple parks and schools, grocery stores and restaurants. This home features an open-concept living room and eat-in kitchen bathed in natural light and includes stainless steel appliances and modern light fixtures. Tastefully decorated in neutral tones, this unit boasts over $50,000 in upgrades, including Luxury vinyl plank flooring, pot lights, quartz counter tops and a Smart home system. Upstairs you will find three large bedrooms, including a primary bedroom with a 3-piece ensuite, a 4-pieces main bathroom and in- unit laundry. Additional features include low condo fees, one assigned parking space, visitor parking and access to nearby walking trails. This home has everything you want and is a must see! (id:42776)
RE/MAX Real Estate Centre Inc
86 Lakeside Crescent
Mckellar, Ontario
Enjoy this 4 season cottage year round on a municipal paved road. There is lots of room for guests with 4 bedrooms and a finished walkout basement. Heated by forced air propane and having a drilled well complete this great starter cottage along with the garage. Boat to Lake Manitouwabing and enjoy boating and fishing on one of Parry Sound's largest lakes. Boat to the Manitou Ridge Golf Club, Glenwood Marina for Gas or ice cream. There has been a leak and the ceiling in the upstairs family room has been damaged. The shingles on the roof need to be replaced. (id:42776)
RE/MAX Parry Sound Muskoka Realty Ltd
11 Swain Crescent
Collingwood, Ontario
Completed and ready to move in end unit! $100,000 worth of upgrades within this unit. All the finishes have been chosen by Sunvale including beautiful hardwood flooring. Sunvale Model Home located at 17 Swain Cres, Collingwood. Welcome to Poplar Trails a new townhouse development by Sunvale Homes. A contemporary sophisticated development that offers the perfect balance of community & design features. Nestled in a peaceful, no-through-road neighbourhood, these townhomes boast stunning designs with modern features and finishes that cater to family or individual needs. Each unit is thoughtfully laid out with spacious living areas, large windows that provide ample natural light & private outdoor spaces for entertainment & relaxation. With a prime location that's close to everything you need, from hiking, skiing, mountain biking, shopping, dining to schools, trails, and parks, this development offers a convenient and comfortable lifestyle. Plus, with easy access to major transit routes to help ease any commute. Contact for more info and for the luxury features. Taxes/assessment have not yet been assessed. This is the same floor plan as the Sunvale model home located at 17 Swain. Sod in the backyard coming in summer 2025. (id:42776)
Royal LePage Locations North
28 Pinewood Road
Mcdougall, Ontario
If what you are looking for is a cute and compact cottage at an approachable price then look no further. This little charmer has been well taken care of with many improvements over the last few years. With just over 700 sq.ft, this 2 bedrooms and 1 bathroom cottage rests close to the waterfront on a level lot down the sloped 3 season driveway. As you approach the cottage the forested drive gives way to open areas and little pockets of perennial gardens. Plenty of outside space for activities and a great fire pit overlooking the waterfront. Hardpacked sand at the shore leading to some weedstructure before hitting deeper water. The property has a much more private feel than you would expect due to the large undeveloped township owned parcel next door. Long Lake is well suited for both motorized and non-motorized activities and is just 15 minutes from Parry Sound for restocking. (id:42776)
Sotheby's International Realty Canada
150 Silver Birch Avenue
Wasaga Beach, Ontario
Located in the desirable Silverbirch Estates community and built by Baywood Homes, this beautifully maintained Montrose model offers 1,710 sq. ft. of well-designed living space above grade, plus a fully finished lower level, perfect for growing families or those seeking flexible space in retirement. From the moment you arrive, great curb appeal is evident with a double garage, light brick front, covered porch, and paved driveway. Inside, enjoy a spacious and functional layout, highlighted by hardwood flooring throughout most of the main level, including the living room, formal dining room. The heart of the home is the family room, complete with a gas fireplace and views over the rear yard. This is next to a breakfast nook and an open-concept kitchen, featuring white cabinetry and stainless steel appliances. The main level features two bedrooms, including a primary suite with a walk-in closet, and a private 4-piece ensuite complete with a soaker tub. A second 4-piece bathroom on this level serves guests or family. The laundry room is conveniently located between the two floors and beside the inside entry to the garage. The finished lower level adds incredible versatility, offering a large recreation room with built-in wall cabinet and sink, two additional bedrooms, and another 4-piece semi-ensuite bathroom, ideal for guests or multigenerational living.. Pride of ownership shines throughout and this home is being sold by the original owners. Most windows have been replaced during their ownership, and the shingled roof was replaced approximately 10 years ago and is in great condition. The fully fenced yard and rear deck with a partially covered patio area provide an ideal outdoor retreat, whether entertaining or relaxing. Situated in a friendly, well-kept neighbourhood near the Blueberry Trail system, local shopping, the beachfront, and the new twin-pad arena and library, this home offers both convenience and lifestyle. (id:42776)
RE/MAX By The Bay Brokerage
6933 Wellington 7 Road
Centre Wellington, Ontario
Charming Century Home on 1.3 Acres Country Living Minutes from Town! Enjoy the perfect blend of country charm and modern convenience in this beautifully renovated century home, set on a private 1.3-acre lot just five minutes from Elora and two minutes from Alma. A long driveway lined with mature walnut and apple trees welcomes you to this spacious four-bedroom home, offering plenty of space for family, guests, and entertaining. Enter through the double car garage and mudroom or via the covered porch into a tiled foyer. The sunny living room features hardwood floors, a cozy woodstove, and leads to a private study with built-in bookcases. Main floor updated 3-piece bath with glass shower. The thoughtfully designed kitchen features stainless steel appliances, engineered hardwood floors, ample cabinetry, and a second woodstove. A walk-in pantry/laundry room adds extra functionality. The light-filled family room (or formal dining room) features French doors opening to a large deck and expansive backyard. A main floor bedroom is ideal for guests or a home office. Upstairs, a renovated 5-piece bath includes a soaker tub and walk-in tiled shower. The spacious primary bedroom offers a walk-in closet and additional storage, while the second upstairs bedroom boasts original pine floors and great views. The third floor features a fourth bedroom and flexible loft space, perfect for a toy room for the kids or a private hangout for the teens. Situated on 1.3 private acres, with plenty of fruit and nut trees, many perennials throughout, room to grow vegetables, and the peace of mind of updated electrical, new propane furnace. All of this five minutes to Elora and two minutes to Alma. Come and explore this beautiful country property full of warmth and character, and find tranquility close to town! (id:42776)
Your Hometown Realty Ltd
216 Elm Street
Clearview, Ontario
DOUBLE + LOT- PERFECT FOR EXPANSION/SHOP- As you make your way down this charming tree-lined street, you'll feel the nostalgia of a storybook setting, complete with the white picket fence vibe and the quiet calm of a dead-end road.This 4-bedroom, 2-bathroom home sits on a double 132 x 125 ft lot in the quaint town of Stayner, offering a large in town lot and privacy. The oversized property provides extra room between neighbours and plenty of space for future additions to the home or even a large garage/shop.Inside, you'll find over 1,900 sq. ft. of living space, including a cozy living room and a brand-new kitchen with modern cabinetry, and all-new stainless steel appliances. A separate coffee bar is already set up, adding a convenient touch to your morning routine. The bright eat-in kitchen is perfect for family meals or entertaining friends.The main level features 2 bedrooms and a fully renovated 4-piece bathroom, while the second floor offers 2 additional bedrooms. A 2-piece bathroom on the lower level adds convenience for a busy household. The back mudroom is the perfect spot for storing coats, boots, and all your outdoor sporting gear, keeping the rest of the home neat and organized. Step outside to enjoy the spacious yard and garden shed, ideal for outdoor entertaining, gardening, or giving kids and pets room to play. The back patio is surrounded by lush gardens, creating a whimsical and inviting atmosphere, a perfect place to relax and entertain. At the end of the street, you'll find walking trails that stretch for miles, perfect for young families with no through-traffic, or for anyone who loves to stay active and enjoy the outdoors.Updates include new shingles (2019), a new furnace, new insulation, updated electrical, and all-new plumbing.Conveniently located close to schools, parks, shopping, and trails, this home offers small-town charm, privacy, and room to expand. (id:42776)
Royal LePage Locations North
5135 Sideroad 25
Ramara, Ontario
This picturesque piece of land has been in the same family for 80 years and now is your chance to take over. Almost 45 acres of fields, forest and trails, and apple orchard. Spring fed pond at rear of property provides oasis for wildlife. Live in the original 2 Bedroom, 1 Bath farmhouse as you build your dream home. Original Barn converted to Studio with large, separate septic, Kitchen, Living area, 2 Baths & Loft overlooking the main floor. Summer Bath rm./Shower rm. This property would make an amazing Rural retreat or Hobby Farm. Just a few minutes from Orillia, and both Lakes Simcoe & Couchiching, as well as many local parks & recreational areas. Enjoy entertainment at Casino Rama a short drive away. (id:42776)
Century 21 B.j. Roth Realty Ltd.
502 - 850 6th Street E
Owen Sound, Ontario
Experience the best of condo living in Owen Sound! This top-floor corner unit boasts panoramic views of the city's edge and is filled with natural light from its many windows. The open-concept living and dining area is the perfect spot to start your day with morning sun and coffee. Fully updated from top to bottom, this home features luxurious hardwood flooring, quartz countertops, custom cabinetry, stainless steel appliances, and fresh paint throughout. The spa-inspired bathroom shines with a sleek step-in shower and modern fixtures.The spacious primary bedroom includes double closets, while the second bedroom is ideal for guests, a home office, or a cozy retreat. Added conveniences like in-unit laundry, updated outlets, thermostats, and wood baseboards ensure every detail is move-in ready. Located in the desirable Heritage Tower, you'll enjoy easy access to shopping, parks, and amenities. Perfect for retirees, couples, or young families - everything has been done for you. Simply move in and enjoy! (id:42776)
RE/MAX Grey Bruce Realty Inc.
159 Carter Road
Puslinch, Ontario
Your Private Estate Retreat - Just Minutes from Guelph's South End! Welcome to 159 Carter Road, a striking architectural gem set on a tranquil 1.17-acre lot in prestigious Puslinch. Tucked away at the end of a scenic laneway, this exceptional 4-bedroom, 5-bathroom home offers the perfect blend of rural serenity and city convenience. Step into the grand foyer and be welcomed by a sweeping spiral staircase and rich hardwood flooring. The formal living room is filled with natural light and anchored by one of three elegant fireplaces. At the heart of the home, an expansive open-concept kitchen and family room create the ultimate entertaining space. Double French doors open to the patio for effortless indoor-outdoor living. The chef-inspired kitchen features commercial-grade stainless steel appliances, stone countertops, and a full-height stone backsplash. A large island, breakfast nook, and formal dining room with a designer chandelier offer versatile dining options. A dedicated study with built-ins is perfect for remote work. Upstairs, one of the two bedrooms features its own private ensuite, while the other shares a separate full bathroom. A cozy lofted sitting area provides a quiet space to relax. The entire third floor is devoted to the luxurious primary suite with vaulted ceilings, exposed beams, skylights, a statement chandelier, and a fireplace. Unwind in the spa-like 5-piece ensuite with a soaker tub and glass shower. The walk-out basement adds a fourth bedroom, full bath, and spacious rec room, ideal as a guest suite or in-law setup. Outside, your personal oasis awaits with a saltwater pool, hot tub, and two-tiered deck, all surrounded by lush landscaping and natural beauty. This rare retreat is the lifestyle upgrade you've been waiting for. Homes of this caliber don't come along often. (id:42776)
Royal LePage Royal City Realty
389 Catherine Street
North Huron, Ontario
Welcome to this charming raised bungalow nestled in a serene neighbourhood of Wingham. This inviting home sits on a large, deep flat lot, offering ample outdoor space for relaxation and recreation. The property features two comfortable bedrooms, including a primary suite with a convenient two-piece ensuite and a spacious walk-in closet, ensuring privacy and ease for homeowners. The generous dining room and living room provide a perfect setting for gatherings and everyday living, while the large deck invites you to enjoy the outdoors, making it an ideal spot for summer barbecues or morning coffee. While the home requires some work to reach its full potential, it boasts a durable metal roof and a sizable full basement with a straight walkout, presenting opportunities for customization and additional living space. Located close to essential amenities such as the hospital, schools, and scenic walking trails, this property combines comfort with convenience. Embrace the opportunity to make this raised bungalow your own and enjoy the peaceful lifestyle that Wingham has to offer! (id:42776)
RE/MAX Land Exchange Ltd
14 Seneca Crescent
Tiny, Ontario
Welcome to 14 Seneca Crescent a private retreat where nature, comfort, and quality craftsmanship meet. Just moments from the sparkling shores of Georgian Bay, this beautifully maintained raised bungalow is tucked into a serene setting that balances tranquility with convenience. The exterior impresses with a durable and stylish aluminum slate roof, a fully fenced and meticulously landscaped yard, and a spacious deck perfect for summer entertaining or quiet evenings surrounded by nature. Step inside to discover a bright, inviting living space designed with everyday comfort in mind. The lower level is a true highlight, featuring radiant in-floor heating, a cozy gas fireplace, soaring ceilings, and a separate entrance making it ideal for extended family, guests, or a potential in-law suite conversion. Located just minutes from Awenda Provincial Park, 14 Seneca Crescent offers the best of both worlds: peaceful living close to the Bay, with easy access to nearby amenities. Don't miss your chance to call this exceptional property your own private escape. (id:42776)
Royal LePage In Touch Realty

