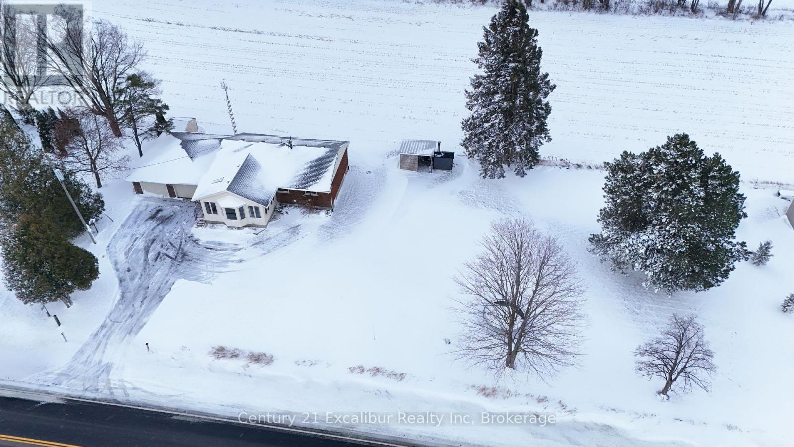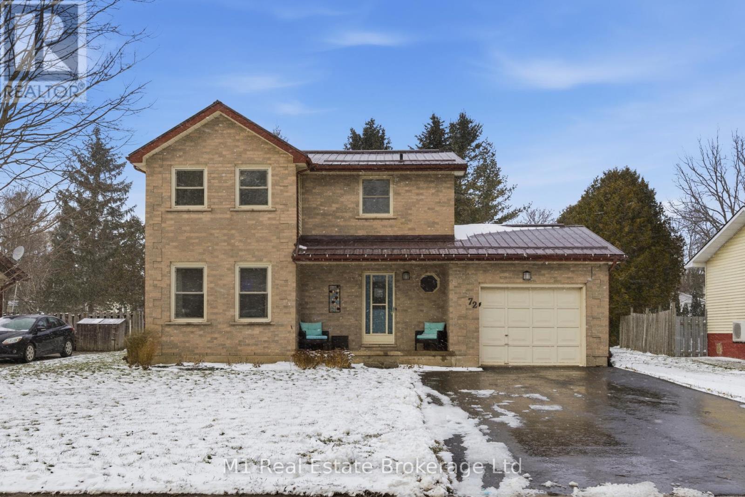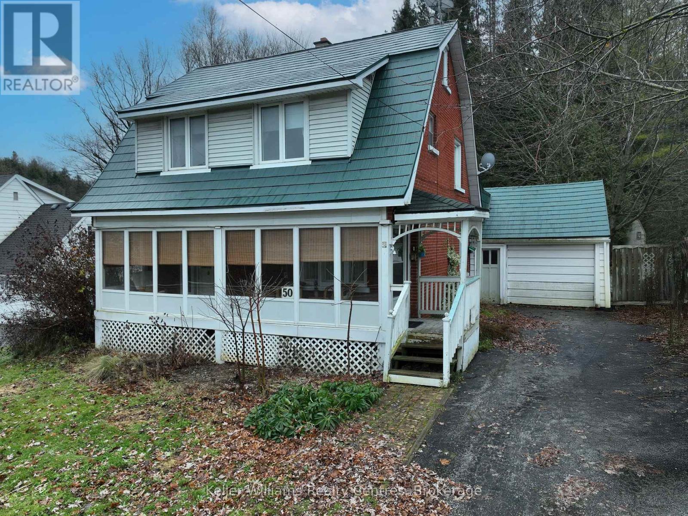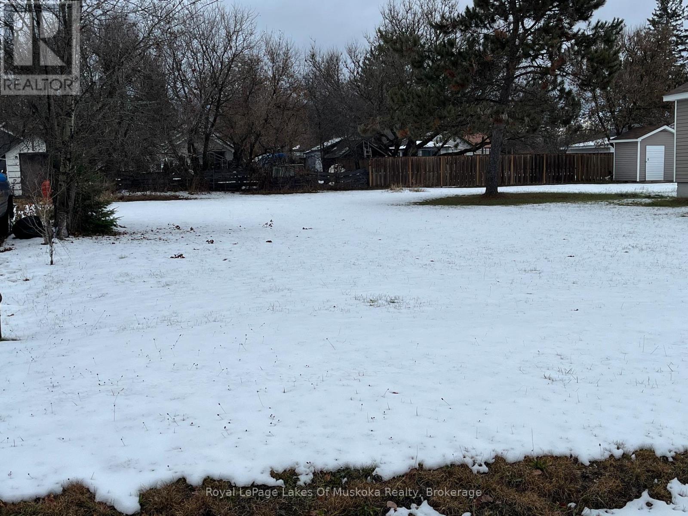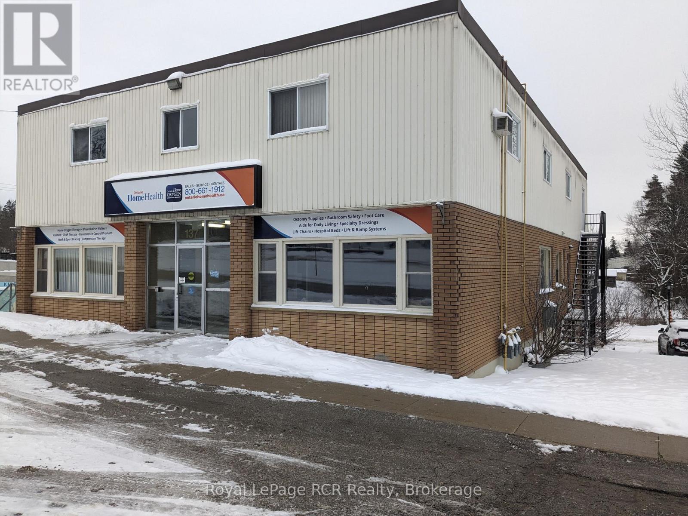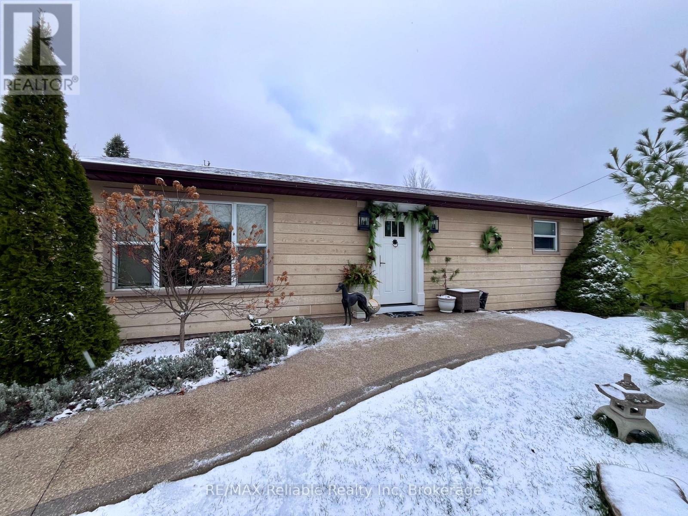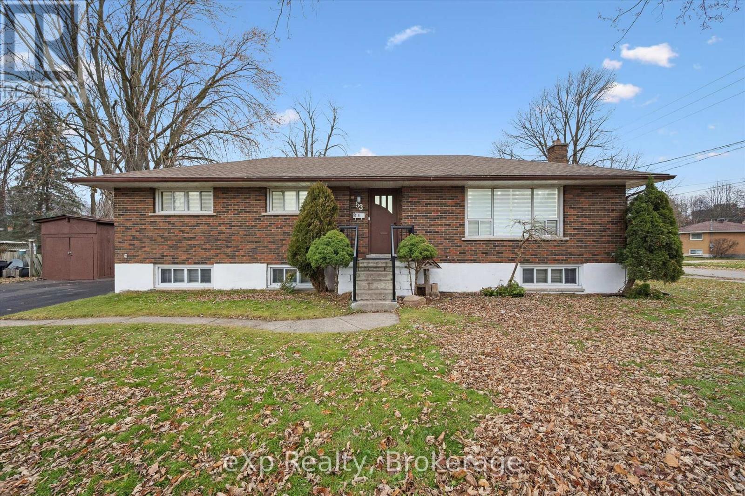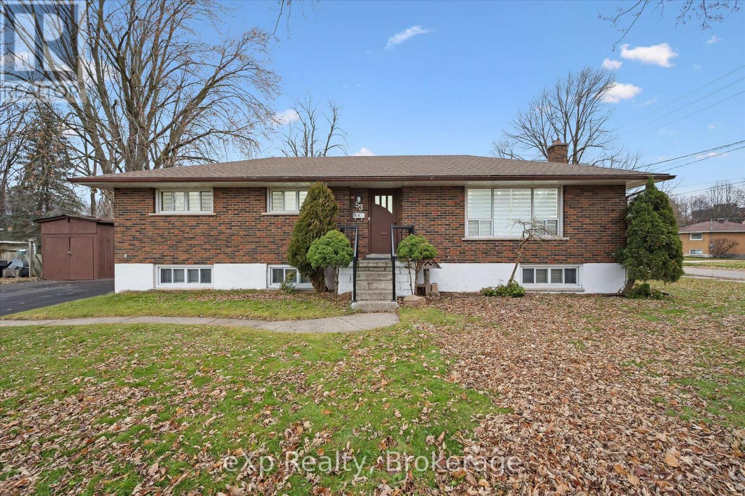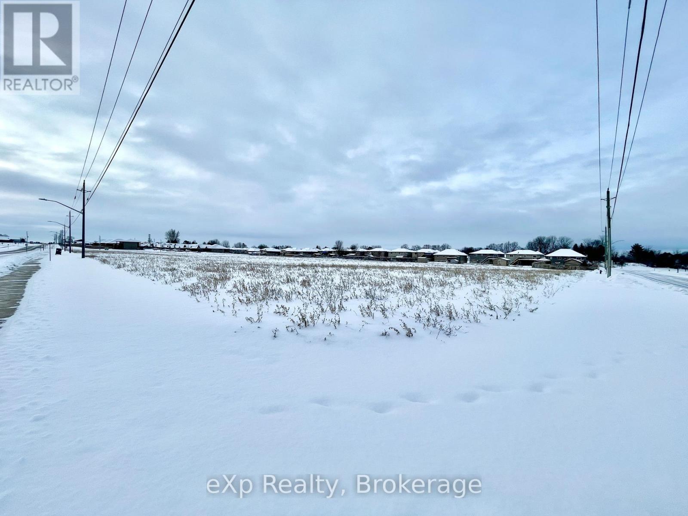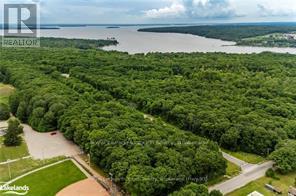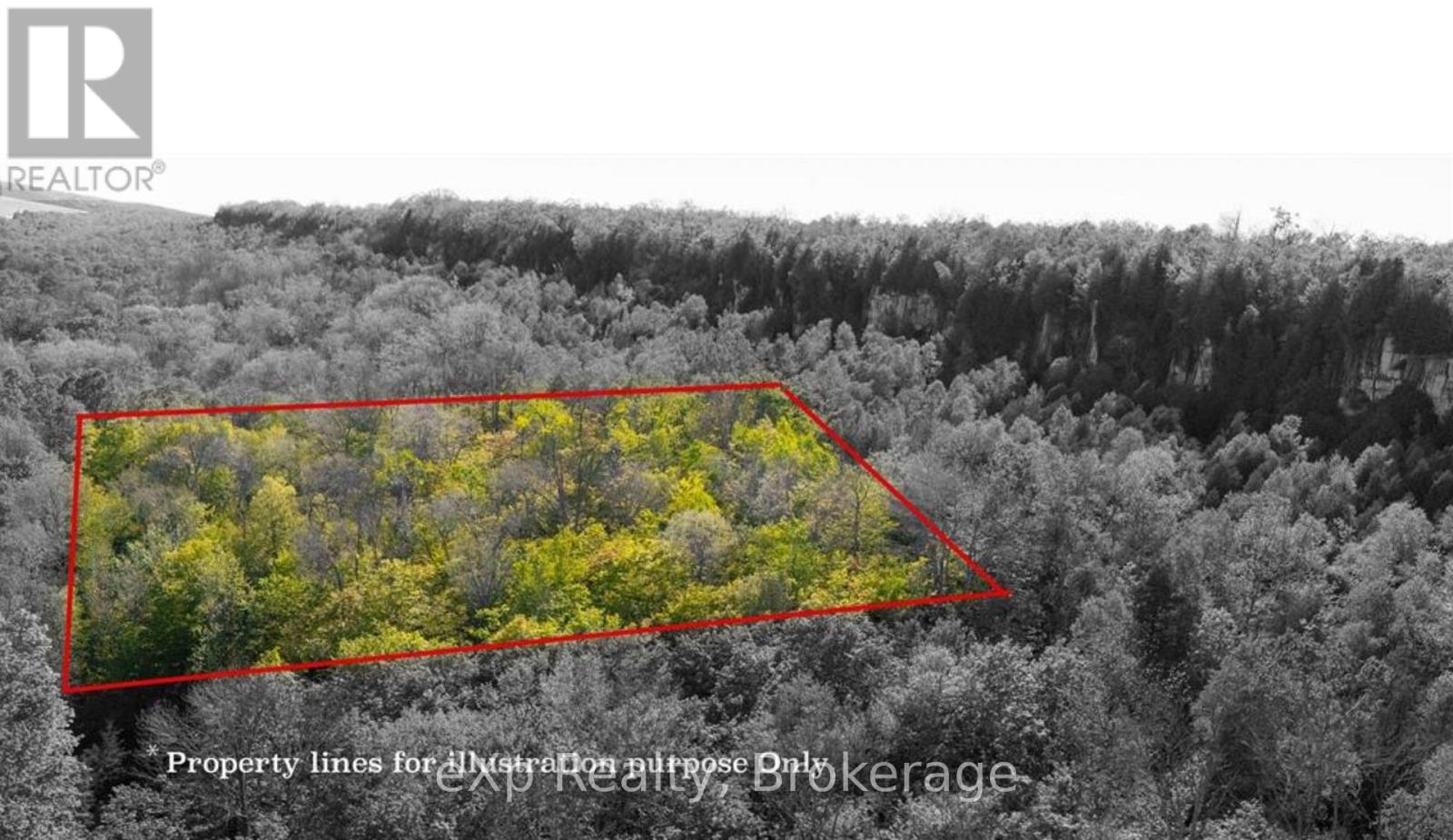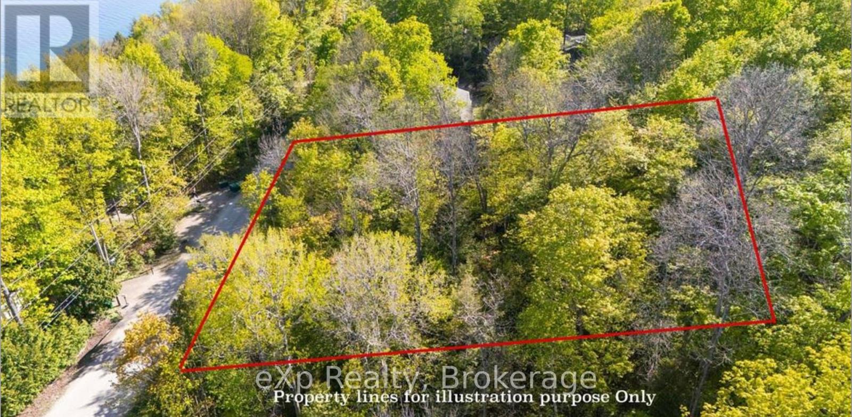6306 Wellington Rd 29 Road
Centre Wellington, Ontario
This fully updated 3-bedroom, 2-bath home offers modern comfort and exceptional functionality throughout. The spacious layout includes 1280 sqft of well-designed living space, perfect for families or those seeking room to grow. Outside, enjoy the brand-new back deck, ideal for relaxing or entertaining. A highlight of the property is the impressive 26' x 26' insulated and heated garage-a dream for hobbyists, extra storage, or winter parking. The paved driveway adds convenience and great curb appeal. Located just minutes from Fergus, this home offers the perfect balance of quiet living with easy access to amenities, schools, and community attractions. Move-in ready with all major updates completed within the last five years, Features a outdoor heat-more system, (allows all the benefits wood heat with out the smell or mess) with electric forced-air heating back up for convenience, ensures year-round efficiency and comfort. this property is a must-see! (id:42776)
Century 21 Excalibur Realty Inc
72 Amaranth Street E
East Luther Grand Valley, Ontario
Welcome to 72 Amaranth St. E, a well-maintained detached 2-storey home set on a premium 64' x 145' lot in Grand Valley. This property offers a great layout for families with bright living spaces, an eat-in kitchen, three bedrooms, and an unfinished basement ready for future use. Major updates include a new furnace and A/C in 2022, the upper level converted from baseboard heat to forced air in 2022, a widened 4-car driveway completed in 2024, and a new water softener installed in 2025. Additional improvements include patio doors replaced in 2020, a new shed in 2022, and newer appliances with a washer and dryer from 2023, a stove from 2023, and a fridge from 2020, all supported by the durability of a metal roof. The large yard provides plenty of outdoor space, and the home is within walking distance to schools, the community centre, daycare, parks, local shops, and Grand River trails, making it a solid option for anyone seeking comfortable living in a growing community. (id:42776)
M1 Real Estate Brokerage Ltd
50 Sydenham Road
Grey Highlands, Ontario
Imagine living in the heart of Flesherton in a welcoming 3-bedroom, 2-bath home with room to grow, two additional rooms that can easily used as extra bedrooms - just steps from parks, downtown amenities, and year-round recreation. This charming property offers incredible versatility, featuring three comfortable bedrooms, home offices, nursery, hobby spaces, or playrooms. Perfect for families, multi-generational living, or those seeking flexible layout options. Step inside to a warm, functional layout that supports everyday living with tons of built in storage. Large windows bring natural light throughout, while the backyard pond creates a peaceful natural backdrop-ideal for quiet morning coffee, outdoor play, or simply enjoying the beauty of a private outdoor space. The location is a major highlight-just a short walk to downtown Flesherton is known as a hub for arts, culture, and food, and for its status as a "walking village" with access to outdoor activities like hiking. Families will appreciate the close proximity to local schools, while culture and community are right at your doorstep with Memorial Park and the South Grey Museum only a few doors down. Outdoor enthusiasts will love being minutes from Lake Eugenia, scenic hiking trails, ski clubs, and endless year-round recreation, offering true four-season living in Grey Highlands. Whether you're seeking a welcoming family home or an opportunity to expand into additional living space, this property combines flexibility, walkability, and small-town charm in a sought-after Grey Highlands location. This Flesherton gem offers space, lifestyle, and potential-book your private showing today and discover why 50 Sydenham Road is the perfect place to call home. (id:42776)
Keller Williams Realty Centres
68 Riverside Avenue
South River, Ontario
Cleared and ready for your new build, this level lot in South River puts you in a convenient spot for work and day-to-day living. It's only two houses from a playground, and an easy commute to both North Bay and Huntsville. South River has everything you need while maintaining lower taxes and a more relaxed pace. You'll find a primary school, high school, dentist, health centre, library, corner store, gas station, grocery store, and more, everything close by without the rush of a larger centre. Whether you're a developer looking for your next project or planning to build your own home, this property is worth a look. Come see how South River could be the right fit for your plans. (id:42776)
Royal LePage Lakes Of Muskoka Realty
137 George Street W
West Grey, Ontario
Professional Office Building, known as the Bridgeview Centre, located in the rapidly growing municipality of West Grey, in Durham's downtown area with over 9,000 sq/ft of available space. Surrounded by a public wading pool and public park, and next to the police station, fire department and the original Town Hall, it is located on the Saugeen River steps from the main street. This well-maintained location would be ideal for small to mid-sizes retail or an array of professional uses from medical and dental to engineering or daycare. This is a three level structure with all three levels accessible from street level, with the lower level also accessible from the the park and pool area via deeded access making it ideal for deliveries or lower level business activity. There is ample parking available via deeded spaces or public spaces. For investment or sole-use, the property is a great choice in an growing community, with limited, ready-to-use options, primed for new ideas and businesses. VTB available for qualitied Buyers. (id:42776)
Royal LePage Rcr Realty
57 Cameron Street
Bluewater, Ontario
Welcome to this beautifully renovated bungalow in the charming village of Bayfield! Situated on a fully fenced, secure and private lot with a view of Lake Huron right at the end of your driveway and just a 3 minute walk away! This home offers the perfect blend of modern comfort and coastal cottage charm. Step inside to an inviting open concept foyer, living room, dining room and kitchen, all filled with natural light from the expansive picture window and newer French doors. A striking white pine shiplap feature wall anchors the space, while the cozy gas fireplace is elevated by elegant tiles imported from Italy. The kitchen is a delight, complete with granite countertops and an oversized windowsill that is ideal for growing herbs. Walk out on to the large deck, perfect for outdoor dining, entertaining or simply relaxing in your very private yard. The 4 pc bathroom features marble tile and a low cast-iron tub. The primary bedroom offers a stylish shiplap accent wall and a spacious closet. The second bedroom also features a shiplap wall. There are updates throughout, including windows, plumbing, electrical and roof making this property turnkey and ready for its next owner. Whether you're seeking a full-time home or a cottage getaway, this Bayfield property must be seen to be appreciated! (id:42776)
RE/MAX Reliable Realty Inc
53 Nicklin Crescent
Guelph, Ontario
Newly renovated LEGAL DUPLEX - Three bedrooms up, three bedrooms down and comes completely vacant! Live in one half and rent the other or choose your tenants for both units and start at market rents from day one. The home has just been renovated - new 6-car asphalt driveway, all new porcelain tile in the entranceway, kitchen and hallway. New laminate flooring in the living room, dining room and all three main level bedrooms, new kitchen with quartz counters and stainless steel appliances, new bathroom vanity with stone counters, new tub with all new tile surround. There is also newer trim, crown moulding and added pot lights. There is a private rear entrance to the three-bedroom basement apartment with an updated kitchen, laminate flooring in the family room and all three bedrooms which are a fantastic size. There is a very convenient self-contained shared laundry with private access for each unit. Situated on a corner lot, surrounded by parks, employment and the Conestoga Guelph campus. A rare find! (id:42776)
Exp Realty
53 Nicklin Crescent
Guelph, Ontario
Newly renovated LEGAL DUPLEX - Three bedrooms up, three bedrooms down and comes completely vacant! Live in one half and rent the other or choose your tenants for both units and start at market rents from day one. The home has just been renovated - new 6-car asphalt driveway, all new porcelain tile in the entranceway, kitchen and hallway. New laminate flooring in the living room, dining room and all three main level bedrooms, new kitchen with quartz counters and stainless steel appliances, new bathroom vanity with stone counters, new tub with all new tile surround. There is also newer trim, crown moulding and added pot lights. There is a private rear entrance to the three-bedroom basement apartment with an updated kitchen, laminate flooring in the family room and all three bedrooms which are a fantastic size. There is a very convenient self-contained shared laundry with private access for each unit. Situated on a corner lot, surrounded by parks, employment and the Conestoga Guelph campus. A rare find! (id:42776)
Exp Realty
N/a 18th Avenue
Hanover, Ontario
Development opportunity in the heart of Hanover. This development lot is approximately 6 acres and sit vacant amongst already mature subdivision. If you're looking at an investment opportunity then look no further. (id:42776)
Exp Realty
Lot 31 Explorers Landing
Tiny, Ontario
Treed building lot situated in Rural Tiny, less than a 10 minute drive to town/amenities. Build your dream home here, enjoy the benefits of this location that include a boat launch, marinas, waterways to Georgian Bay, a park, playground, the OFSCA trail system and more. Full development charges apply. Grading and Hydro Deposits are Required on Completion. (id:42776)
Royal LePage In Touch Realty
Lot 202 - 203 9th Avenue
South Bruce Peninsula, Ontario
Exceptional value awaits with this unique opportunity to own three amalgamated lots as one expansive parcel on 9th Avenue in the highly sought-after Mallory Beach area. With hydro available at the lot line and R2 Resort Residential zoning, you have the freedom to custom-build your dream single-family home, charming beach cottage, or even explore the potential for short-term rental accommodations. Just minutes from the amenities of Wiarton, including a hospital, this location is ideal for year-round living or a tranquil retreat. Whether you're fishing, swimming, or hiking the nearby Bruce Trail, the natural beauty and outdoor lifestyle this property offers are unmatched. (id:42776)
Exp Realty
Lot 204 - 205 9th Avenue
South Bruce Peninsula, Ontario
Exceptional value awaits with this unique opportunity to own two amalgamated lots forming one expansive parcel on 9th Avenue, located in the highly sought-after Mallory Beach area. With hydro available at the lot line with R3 zoning, the property offers the flexibility to custom-build your dream single-family home, a charming beach cottage, or even explore the potential for short-term rental accommodations. Just minutes from the town of Wiarton, where you'll find essential amenities including a hospital, this location is ideal for both year-round living and peaceful weekend getaways. Whether you're fishing, swimming, or hiking the nearby Bruce Trail, the natural beauty and outdoor lifestyle offered here are truly unmatched. (id:42776)
Exp Realty

