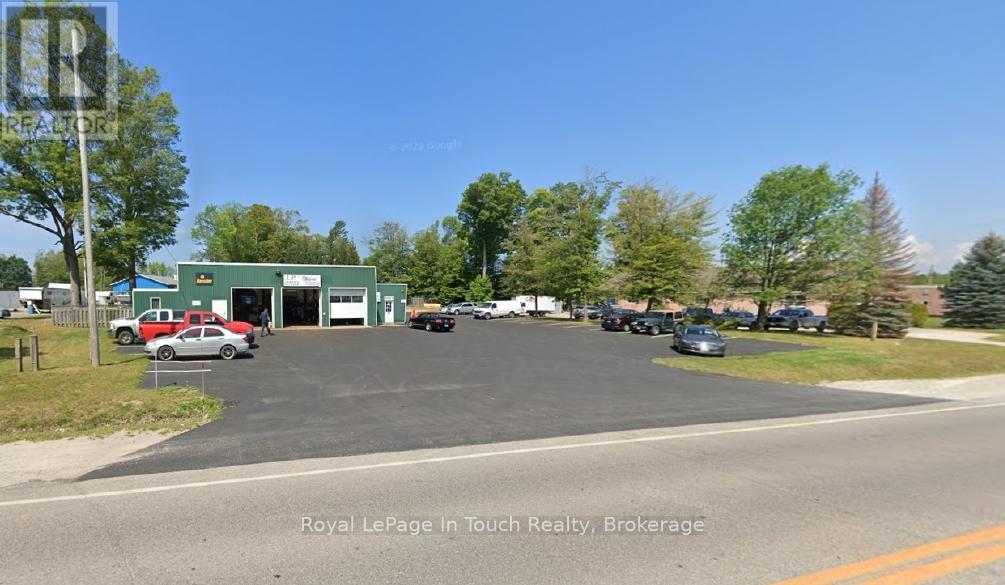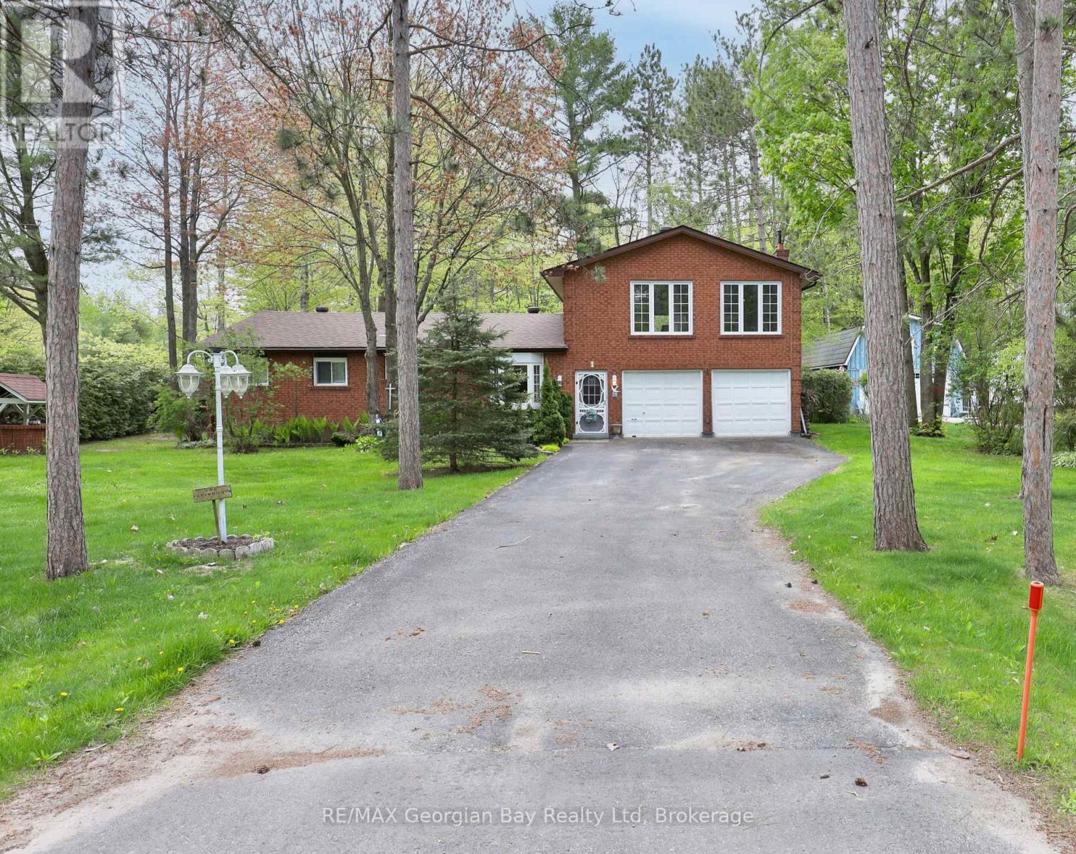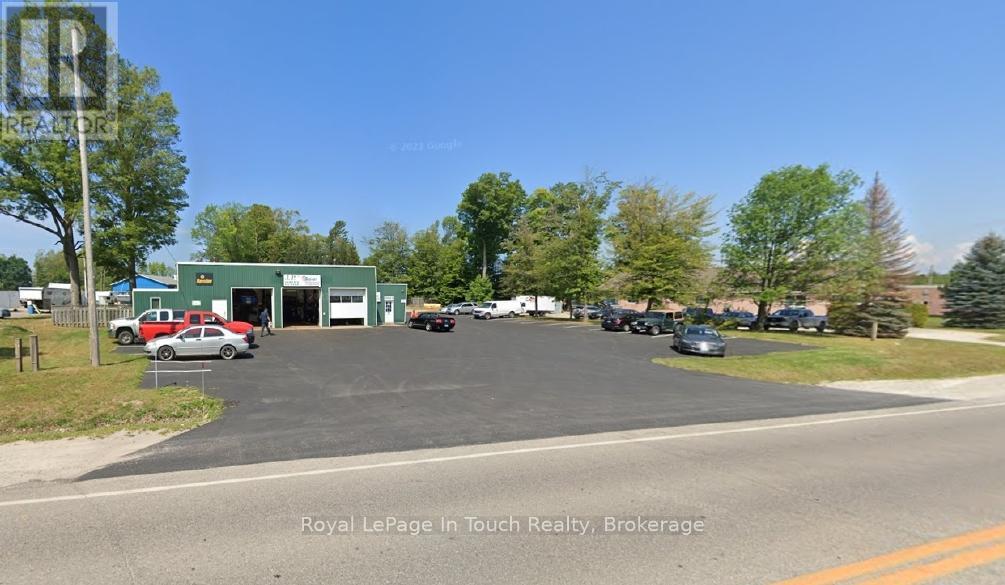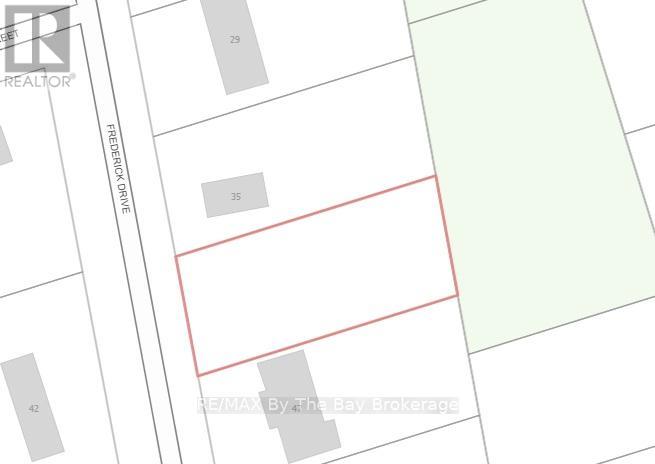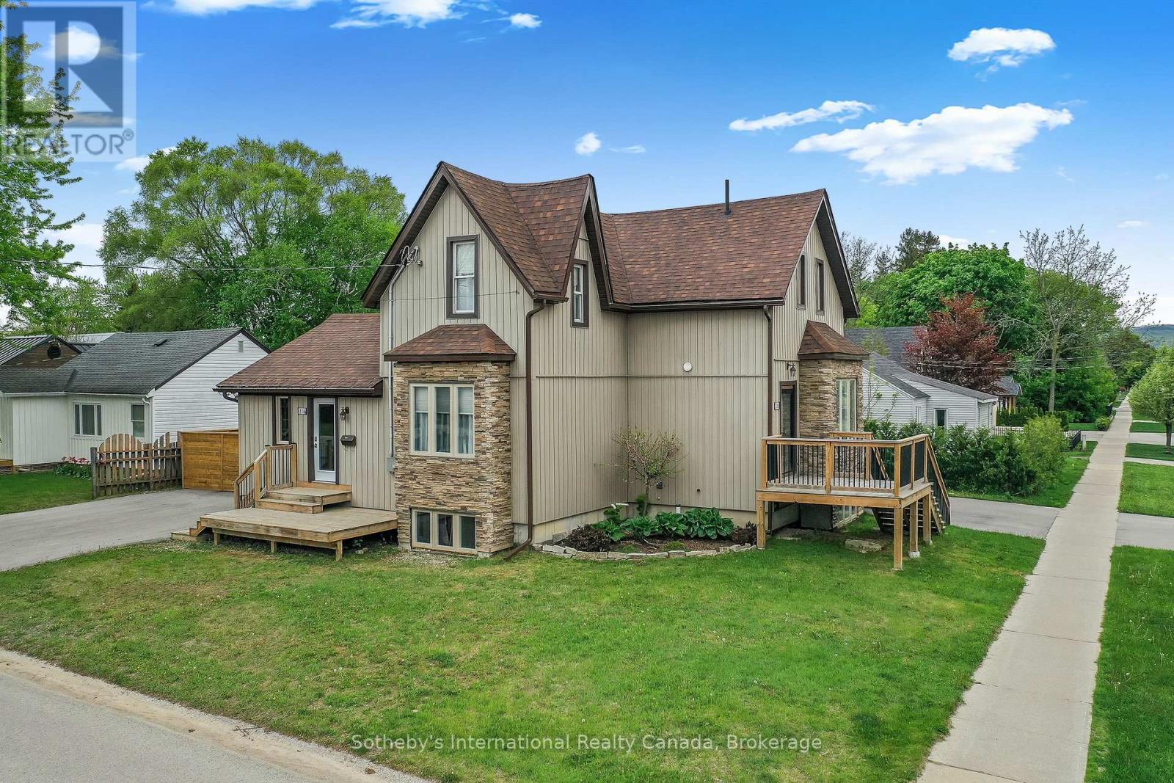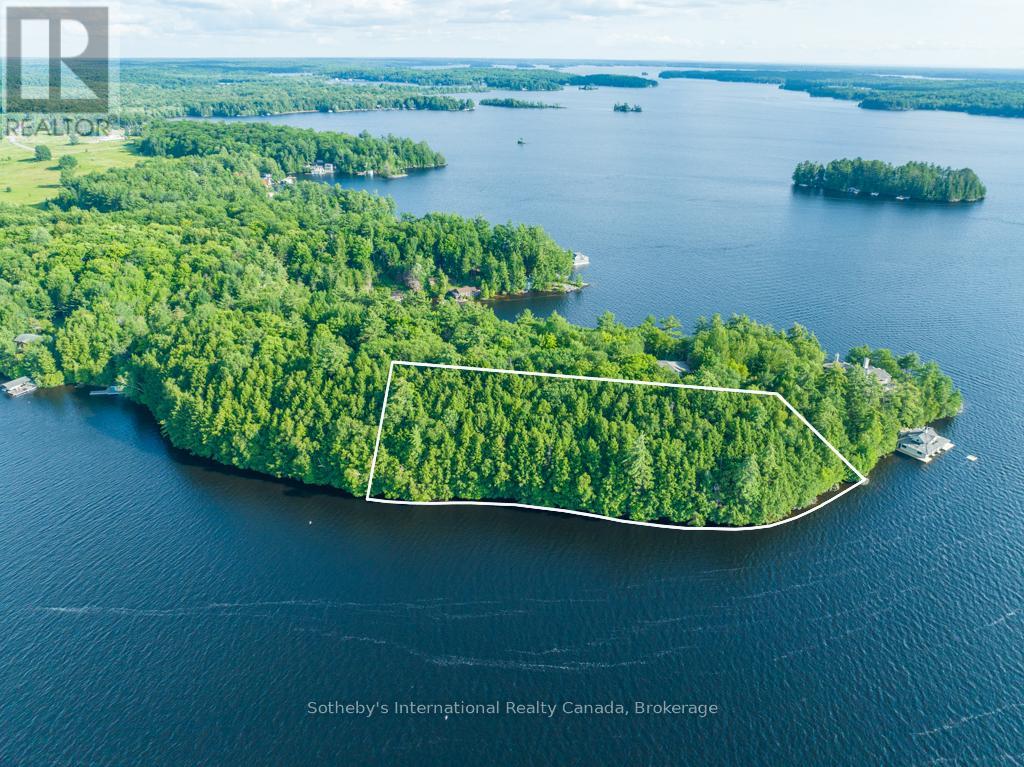311 - 1491 Maple Avenue
Milton, Ontario
Welcome to this 1,240 sq.ft. beautifully updated 3-bedroom, 2-bathroom condo offering the perfect blend of style, comfort, & convenience for low maintenance living. Step inside to discover a bright & spacious open concept living & dining area with new flooring throughout. The heart of this home is a newly renovated eat-in kitchen featuring granite countertops, stylish backsplash, sleek stainless steel appliances & ample cabinetry - ideal for home cooks & families alike! Enjoy your morning coffee or unwind at the end of the day on the oversized private balcony. Retreat to 3 generous bedrooms, including a primary suite with its own full bathroom, while a second full bathroom provides convenience for guests & family. In-suite laundry, forced air gas heat, A/C & wired for Bell Fibe plus 1 owned underground parking spot & storage locker for added convenience. Located in the vibrant, sought-after Dempsey neighborhood, this condo is just minutes from highway 401, the GO station, top-rated shopping, dining, schools & parks - offering everything you need right at your doorstep. Access to club house w/ party room, underground car wash & gym on-site. Don't miss this opportunity to own a stylish, move-in-ready home in an unbeatable location! (id:42776)
Royal LePage In Touch Realty
750 Balm Beach Road E
Midland, Ontario
BUSINESS ONLY. LONG TERM LEASE AVAILABLE. WELL ESTABLISHED AUTO SALES & SERVICE BUSINESS, EXCELLENT LOCATION ON BUSY HIGHWAY WITH PLENTY OF PARKING, 2400 SQ FT SHOP AREA & 320 SQ FT OFFICE SPACE, ENTIRE PACKAGE INCLUDES LAND, BUILDING, BUSINESS & CHATTELS, INVENTORY IS ALSO AVAILABLE, STATEMENTS & FINANCIALS ARE AVAILABLE TO BONA FIDE OFFERS, RARE OPPORTUNITY TO PURCHASE A PROFITABLE ONGOING BUSINESS IN AN EXCEPTIONAL LOCATION. (id:42776)
Royal LePage In Touch Realty
750 Balm Beach Road E
Midland, Ontario
EXCELLENT LOCATION ON BUSY HIGHWAY WITH PLENTY OF PARKING, 2400 SQ FT SHOP AREA & 320 SQ FT OFFICE SPACE. PACKAGE INCLUDES LAND, BUILDING ONLY. BUSINESS & CHATTELS, INVENTORY ARE ALSO AVAILABLE. RARE OPPORTUNITY TO PURCHASE THIS EXCEPTIONAL LOCATION. (id:42776)
Royal LePage In Touch Realty
10 Wildrose Trail
Collingwood, Ontario
Beautifully maintained townhouse in the sought-after Tanglewood community, ideal as a full-time home or year-round retreat! Enjoy easy access to skiing, golf, trails, and Georgian Bay. The main floor offers an open-concept layout with high ceilings, gas fireplace, and large windows with California shutters. The kitchen features granite counters, stainless steel appliances, and a central island with bar seating. Upstairs includes a spacious primary with walk-in closet and 5-piece ensuite, plus two additional bedrooms and a 4-piece bath. The fully finished basement adds a cozy rec room with gas fireplace, 3-piece bath, and storage. Interlock patio and open backyard. Furniture available separately. Book your private showing today! Please Note: Vendor will consider holding a first mortgage for a qualified purchaser. (id:42776)
RE/MAX Four Seasons Doug Gillis & Associates Realty
1 Lindale Avenue
Tiny, Ontario
The search stops here. If you've been dreaming of space, comfort, and a prime location, this is the one. This solid all-brick family home offers room for everyone with a spacious eat-in kitchen and dining area, a cozy main-floor living room, and 3 generous bedrooms. Upstairs, you'll find the real showstopper; an oversized family room with a built-in bar and gas fireplace, perfect for weekend entertaining or relaxing with loved ones. With 2 bathrooms, gas heat, an attached 2-car garage, and a paved driveway with ample parking, this home checks all the boxes. Set on a 100' x 150' corner lot and just a short stroll to the shores of Beautiful Georgian Bay, this property blends lifestyle and location in one unbeatable package. Don't just imagine it, come see it for yourself. (id:42776)
RE/MAX Georgian Bay Realty Ltd
750 Balm Beach Road E
Midland, Ontario
WELL ESTABLISHED AUTO SALES & SERVICE BUSINESS, EXCELLENT LOCATION ON BUSY HIGHWAY WITH PLENTY OF PARKING, 2400 SQ FT SHOP AREA & 320 SQ FT OFFICE SPACE, ENTIRE PACKAGE INCLUDES LAND, BUILDING, BUSINESS & CHATTELS, INVENTORY IS ALSO AVAILABLE, STATEMENTS & FINANCIALS ARE AVAILABLE TO BONA FIDE OFFERS, RARE OPPORTUNITY TO PURCHASE A PROFITABLE ONGOING BUSINESS IN AN EXCEPTIONAL LOCATION. (id:42776)
Royal LePage In Touch Realty
A&b - 218 Fifth Street
Collingwood, Ontario
Recently Renovated Duplex in central Collingwood, containing 2 rental units with fantastic tenants in place. Great Neighbourhood, close to schools, parks, trails, shopping, The Y, library, public transit etc. Unit A is on 3 levels, with 1 + 1 beds, 2 full baths, Living room, kitchen & dining area. Kitchen with ss appliances and mudroom entry at the side of the building. Fully finished basement w/in floor heating and access to private patio area and driveway for 4 + cars. Unit B has 2 beds and 1.5 baths, parking for 4 cars and access to a private yard with exclusive use of shed. Main floor has spacious open plan living and rec.room in basement. Both units have own in suite laundry. Tenants clear own snow and cut grass. On demand HWT in Unit B (owned) rented HWT in Unit A. Heated floors controlled by Unit B. Individually control forced air and central air in each unit. Boundary of yard fenced. (id:42776)
Sotheby's International Realty Canada
13 Harrison Landing Road
Carling, Ontario
Build your dream getaway on this 0.86-acre parcel in Carling Township. Located on a paved, year-round road with hydro available at the lot line across the street. Just 15 minutes from Parry Sound and only a short drive to Harrison Landing Marina and Carling Bay Marina. Great opportunity to enjoy everything the area has to offer boating, fishing, and exploring the nearby parks and Georgian Bay shoreline. HST is in addition to the purchase price. (id:42776)
RE/MAX Parry Sound Muskoka Realty Ltd
1037 Rotunda Drive
Highlands East, Ontario
Very few good waterfront lots left! Don't miss out on this excellent lot on beautiful Contau Lake in southern Haliburton County. Contau is a hidden gem - about 2 miles long, with long stretches of natural, undeveloped shoreline. Great for paddling, water sports, and muskie, walleye and bass fishing. The lot features 120 feet of shoreline with sunny southern exposure, and views of islands and Crown land across the lake. Over an acre in size (1.32 acres per assessment). Well treed for good privacy. Lakeside deck and dock already in place! Moderate slope to water would be ideal for a walkout basement. Driveway installed, hydro at lot line. Easy access by short private laneway off of a municipal year round road. This could be the site of your dream lakefront cottage! (id:42776)
Century 21 Granite Realty Group Inc.
Lt 92 Frederick Drive
Wasaga Beach, Ontario
Great Building Lot measuring 85' x 190' with town sewer and water at lot line in a very established and desirable older area of town. Natural gas at lot line. This lot is close to all amenities (Cdn Tire, Superstore, Restaurants, Medical Centre, Shoppers and Tim Hortons along with much more all within walking distance. Call today. (id:42776)
RE/MAX By The Bay Brokerage
A&b - 218 Fifth Street
Collingwood, Ontario
Recently Renovated Duplex in central Collingwood, containing 2 rental units with fantastic tenants in place. Great Neighbourhood, close to schools, parks, trails, shopping, The Y, library, public transit etc. Unit A is on 3 levels, with 1 + 1 beds, 2 full baths, Living room, kitchen & dining area. Kitchen with ss appliances and mudroom entry at the side of the building. Fully finished basement w/in floor heating and access to private patio area and driveway for 4 + cars. Unit B has 2 beds and 1.5 baths, parking for 4 cars and access to a private yard with exclusive use of shed. Main floor has spacious open plan living and rec.room in basement. Both units have own in suite laundry. Tenants clear own snow and cut grass. On demand HWT in Unit B (owned) rented HWT in Unit A. Heated floors controlled by Unit B. Individually control forced air and central air in each unit. Boundary of yard fenced. (id:42776)
Sotheby's International Realty Canada
Lot#2 - 1250 Waldmere Road
Bracebridge, Ontario
Discover a hidden treasure on the coveted shores of Lake Muskoka. This 1.9-acre lot, boasts 550 feet of stunning north and west lake frontage. Immerse yourself in the perfect canvas to bring your family's dream cottage to life. Envision your custom-designed cottage showcasing expansive, breathtaking views of the Lake Muskoka, with a magnificent two-story boathouse to capture sunsets. Your lakeside retreat for waterfront living, family gatherings, and endless memories. This property provides a unique opportunity for you to establish a legacy for generations to enjoy. 10 minutes to Bracebridge, 20 minutes to Port Carling. (id:42776)
Sotheby's International Realty Canada



