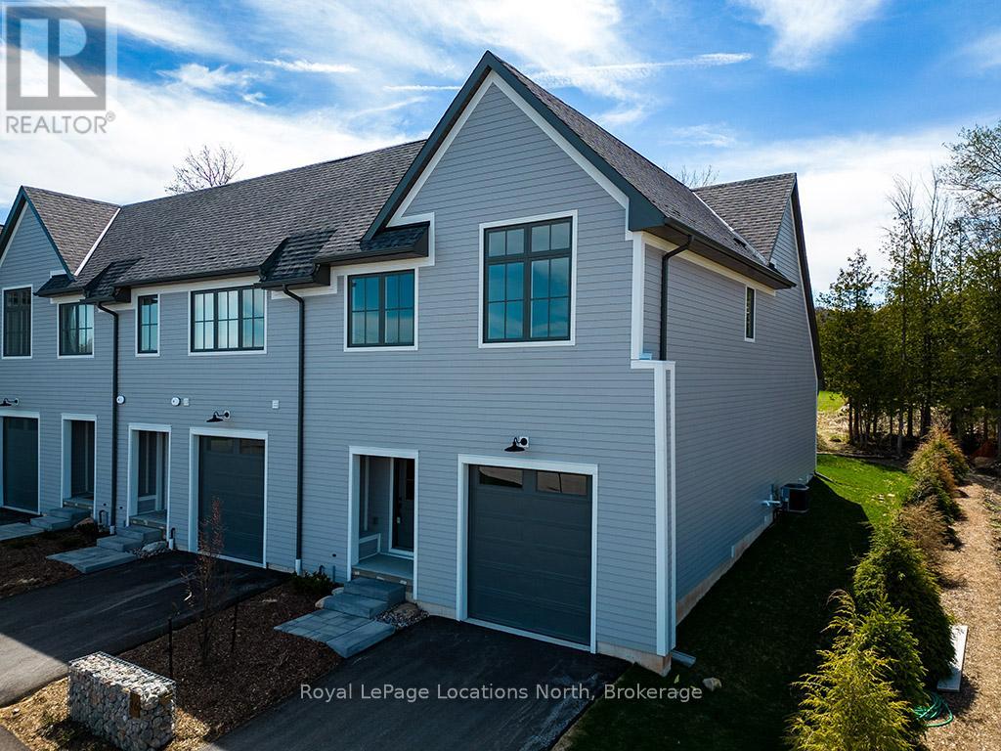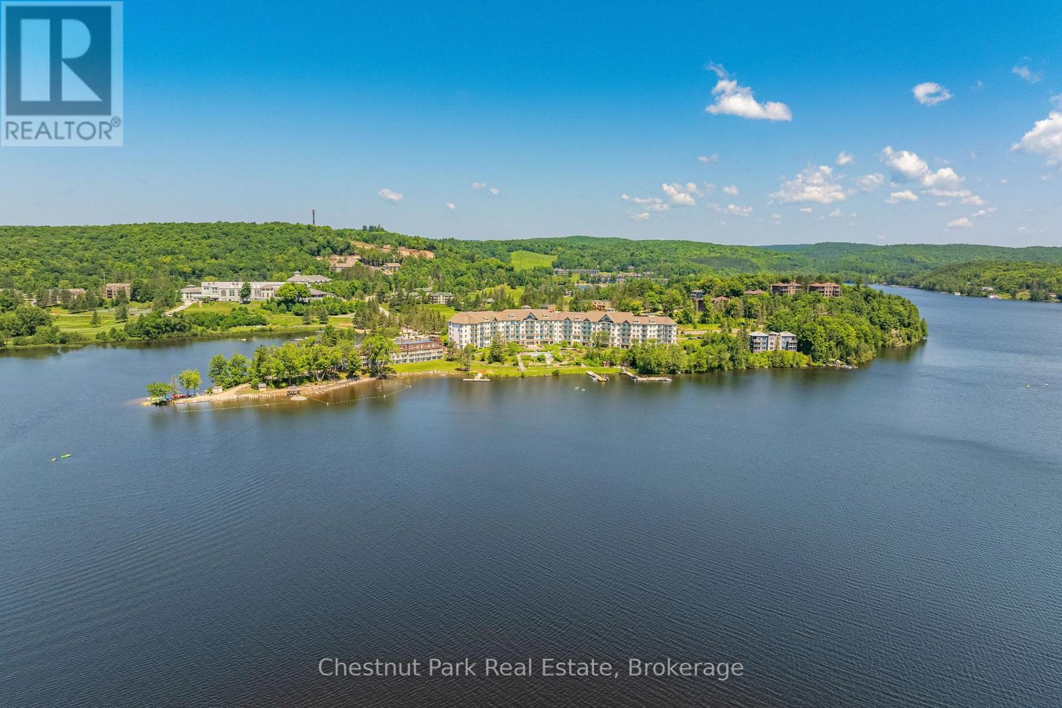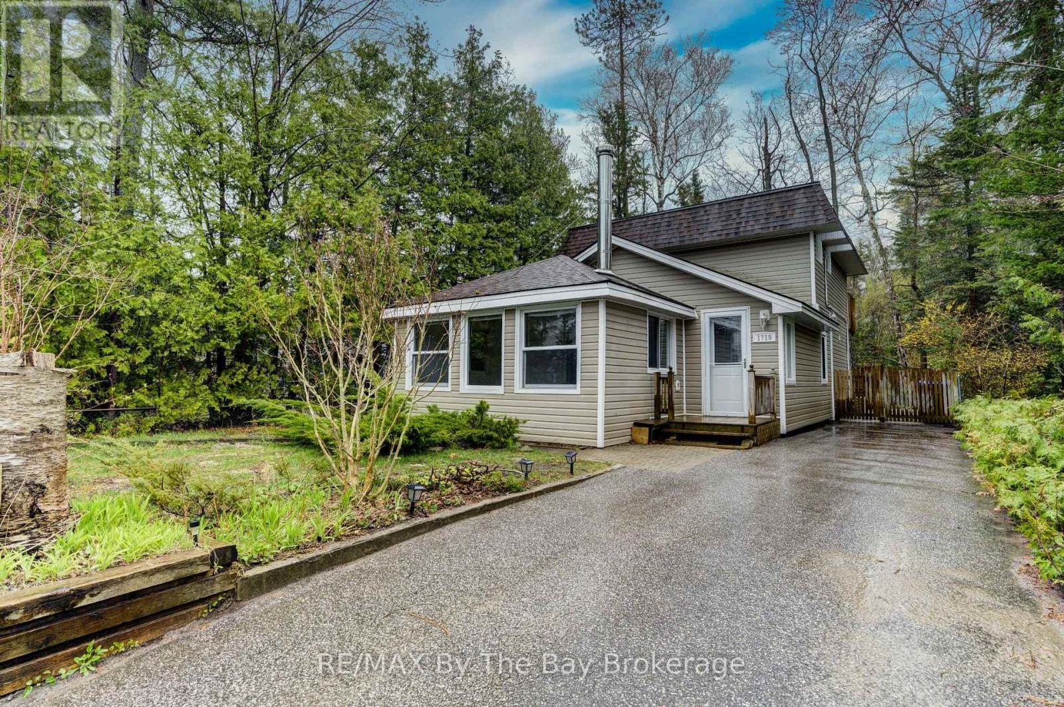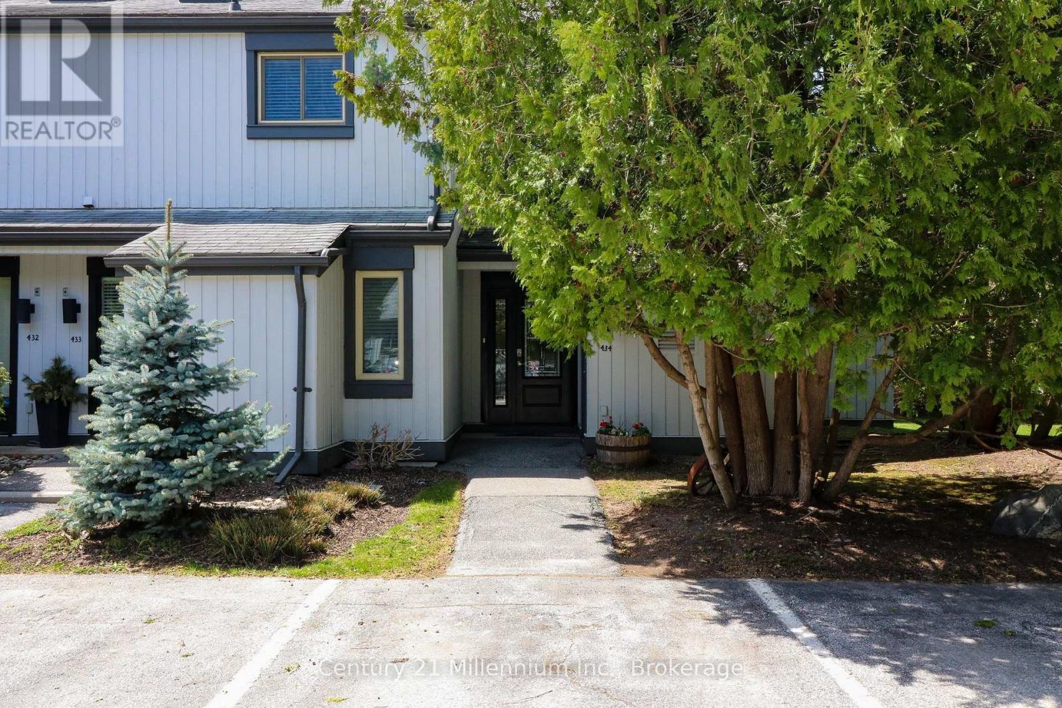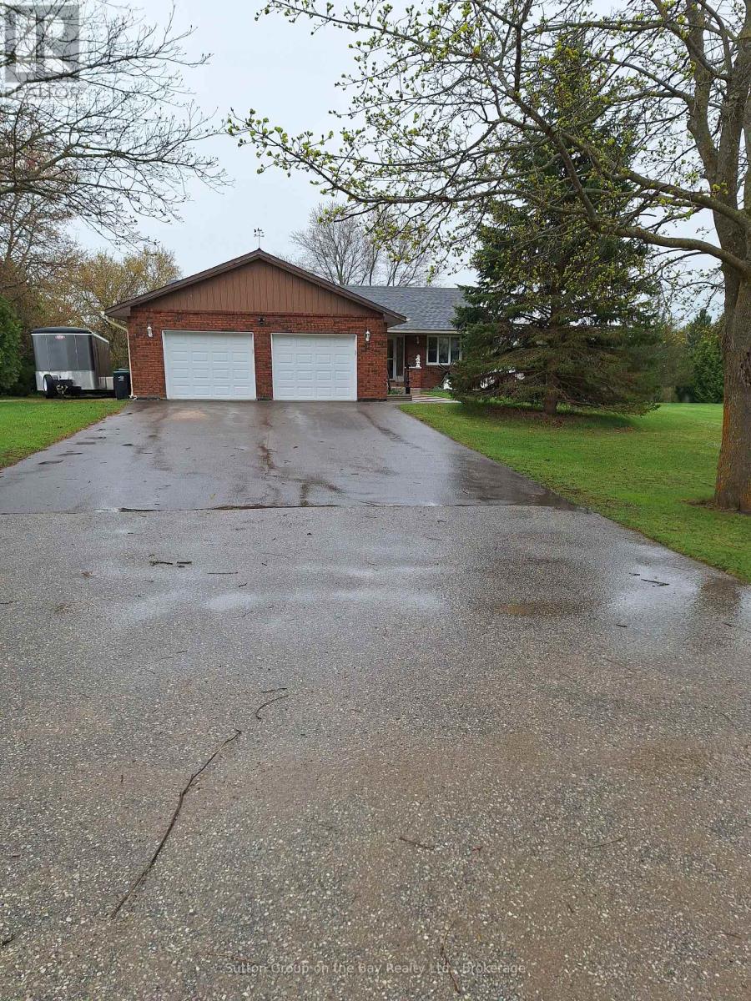16 - 134 Landry Lane
Blue Mountains, Ontario
INCREDIBLE INCENTIVE - As a distinguished bonus, the seller is offering to cover two full years of condo fees - an impressive $15,000 value - allowing you to settle in and enjoy a carefree lifestyle from day one. Welcome to this exceptional, newly built 2-storey townhome in the prestigious and highly desirable Lora Bay community. Offering an impeccably designed living space, this sophisticated end unit is the perfect blend of modern comfort, timeless style, & an unmatched four-season lifestyle. Step inside to find 9-foot ceilings on both the main and upper levels, wide-plank engineered hardwood flooring throughout, and a solid oak staircase that adds warmth & character to the space. The open-concept main floor is anchored by a cozy gas fireplace in the living room and flows effortlessly into the spacious dining area and chef-inspired kitchen - complete with custom cabinetry, quartz countertops, an oversized island, expansive pantry, and a premium appliance package ideal for entertaining. Upstairs, you'll find three generously sized bedrooms and two elegant bathrooms. The serene primary suite offers tranquil western sunset views overlooking the golf course and includes a spa-inspired ensuite bath. The lower level remains unfinished, offering a blank canvas ready for your vision. Create a custom home gym, a media and games room, or a guest retreat - or simply leave it as is to store bikes, paddle boards, skis, and everything else your four-season lifestyle demands. Lora Bay isn't just a location - its a lifestyle. Homeowners enjoy access to a private, residents-only beach on the pristine shores of Georgian Bay, a state-of-the-art fitness facility and a beautifully appointed clubhouse. Take advantage of the world-class TrackMan simulator, mingle at one of the many social events, or spend your days on the championship 18-hole golf course. Whether its a morning paddle, an afternoon round, or an evening with neighbours, life in Lora Bay is as vibrant as it is peaceful. (id:42776)
Royal LePage Locations North
117 - 25 Pen Lake Point Road
Huntsville, Ontario
Experience the effortless Muskoka life in this south-facing 2-bedroom, 2-bathroom waterfront condo, ideally located on the main floor of Lakeside Lodge. Enjoy breathtaking views of Peninsula Lake and the serenity of lakeside life without the upkeep. Whether you are seeking a peaceful personal retreat, a smart investment, or both, this turnkey unit is a rare find. Currently part of the Deerhurst rental program, it offers excellent passive income potential (over $20,000 from May - Dec 2024) along with the flexibility to enjoy the resort lifestyle on your own schedule. The open-concept layout features a modern kitchen, in-suite laundry, elegant finishes, and uninterrupted lake views perfect for relaxing or entertaining. As an owner, you will enjoy full access to Deerhurst's world-class amenities, including indoor and outdoor pools, fitness facilities, and exclusive owner discounts on golf, dining, spa services and more. Ownership at Lakeside Lodge also includes access to the private owners lounge a welcoming space for gatherings that fosters a true sense of community. Additional building features include a gym, extra laundry facilities, and an outdoor pool overlooking the lake. Pen Lake Point offers a lifestyle of leisure, recreation, and relaxation. Own a piece of iconic Muskoka where nature meets convenience and every day feels like a vacation. (id:42776)
Chestnut Park Real Estate
RE/MAX Realtron Realty Inc.
1 Bonaventure Place
Penetanguishene, Ontario
Looking for a great family home within walking distance to schools and parks? This spacious, multi-level, side split could be the one. Featuring 3 spacious bedrooms, living room and large eat-in kitchen w/walkout to the back yard. The lower levels include: a full bath + an additional 2pc bath/laundry rm combo, ++ 2 spacious bonus rooms, a storage room w/entry to the cold cellar, and an additional kitchen, rec room/addn'l bedroom and laundry for extended family or rental potential. The large backyard features a heated, in-ground, saltwater pool, hot tub, and plenty of additional area for playtime. In addition, inside access to a finished shop area from the lower kitchen and an additional room w/2 pc bath accessed from the back yard. So much potential in this spacious family home, the majority of which has just been freshly painted. Don't miss out! (id:42776)
Keller Williams Co-Elevation Realty
20 Bluffs View Boulevard
Ashfield-Colborne-Wawanosh, Ontario
Welcome to Huron Haven Village! Discover the charm and convenience of this brand-new model home in our vibrant, year-round community, nestled just 10 minutes north of the picturesque town of Goderich. This thoughtfully designed WOODGROVE B FLOORPLAN with two bedroom, two bathroom home offers a modern, open-concept layout. Step inside to find a spacious living area with vaulted ceilings and an abundance of natural light pouring through large windows, creating a bright and inviting atmosphere. Cozy up by the fireplace or entertain guests with ease in this airy, open space. The heart of the home is the well-appointed kitchen, featuring a peninsula ideal for casual dining and meal prep. Just off the kitchen is a lovely dining area which opens up to the living area. With two comfortable bedrooms and two full bathrooms, this home provides both convenience and privacy. Enjoy the outdoors on the expansive deck, perfect for unwinding or hosting gatherings. As a resident of Huron Haven Village, you'll also have access to fantastic community amenities, including a newly installed pool and a new clubhouse. These facilities are great for socializing, staying active, and enjoying leisure time with family and friends. This move-in-ready home offers contemporary features and a welcoming community atmosphere, making it the perfect place to start your new chapter. Don't miss out on this exceptional opportunity to live in Huron Haven Village. Call today for more information. Fees for new owners are as follows: Land Lease $580/month, Taxes Approx. $207/month, Water $75/month. (id:42776)
Royal LePage Heartland Realty
13 - 110 Kellies Way
Blue Mountains, Ontario
Just minutes from the ski hills and the vibrant Blue Mountain Village, this 3-bedroom, 3-bathroom chalet blends alpine charm with everyday comfort. Offering over 2,000 square feet of thoughtfully designed living space, its the perfect year-round retreat for active families, weekenders, or those looking for a stylish home base in the heart of recreation country. The open-concept kitchen is both functional and inviting, featuring stainless steel appliances, modern cabinetry, and a generous island that flows seamlessly into the living and dining areas ideal for entertaining or cozy nights in. Recent upgrades include a completely rebuilt and oversized upper deck (completed July 2025) now better than ever for enjoying morning coffee, evening cocktails, or simply taking in the mountain views. Private spaces are smartly laid out, providing flexibility for guests, kids, or home office setups. Whether you're into skiing, hiking, biking, or simply relaxing, this home puts you close to it all, with comfort and style to match. Bonus: Furnishings may be purchased separately if desired. (id:42776)
RE/MAX Four Seasons Doug Gillis & Associates Realty
1719 Shore Lane
Wasaga Beach, Ontario
IT'S ALL ABOUT LOCATION!!! This 1530 sq. ft. home is located directly across the road from the sandy beach on the shores of Georgian Bay. This charming property offers and open concept living/dining/kitchen/family room area all with hardwood flooring. The kitchen boasts granite counters, the dining area has a skylight to provide some natural light, the living room has wood burning stove and the family room a natural gas fireplace for those cozy winter evenings. The patio doors from the family room open onto a 24' X 30' deck overlooking a quiet rear yard with 2 storage sheds and Quonset shed approximately 12' X 24' on a concrete floor pad with hydro. WOW!! the perfect spot for a workshop or storage. On the second level there are 3 bedrooms all with hardwood floors. The primary bedroom has sliding doors with access to a 6' X 22' deck overlooking the rear yard. Improvements to the home include replacing the upper level deck in 2021, installing a wall mounted air conditioning system on the second level in 2022, replacing the gas fireplace and renovating the 4 piece washroom a few years ago and replacing all of the roof boards and shingles in 2024. Those perfect beach days with unmatched panoramic sunsets will soon be here. Book your viewing appointment now!! (id:42776)
RE/MAX By The Bay Brokerage
742654 Sideroad 4 B
Chatsworth, Ontario
27 acre farm with a shop, storage building and home. Substantial driveway and gravel yard at the 40x60 shop (in-floor heat, 2 roll up doors, steel lined, floor drains, office area, mechanical room) Brightspan building is 60x90 (closed back wall, 10' steel frame walls on a 2 foot concrete base). Approximately 20 acres in pasture with fenced fields and paddocks. Home was built in 2023 with the best for country living in mind. Over 2200 square feet of finished living space on 3 levels, including the full walkout basement. All high end finishes. Main level master suite, 2 bedrooms in the upper loft and a 4th bedroom in the basement. Exceptional heating systems include outdoor wood fired furnace and boiler system for forced air and radiant heat with propane backup. GBtel internet in the house and shop. A1 zoning. (id:42776)
Royal LePage Rcr Realty
742654 Sideroad 4b Side Road
Chatsworth, Ontario
27 acres with hilltop views - house, shop and storage building. Meticulous attention to detail throughout the 2200 square foot home with 4 bedrooms, open living and dining areas with fireplace accented by soaring ceilings with wormy maple. Hand-forged railings and cabinet pulls, copper sink, barn-style sliding doors and thoughtful touches create a truly welcoming space. Upper level sitting room, 2 bedrooms and full bath. Main floor master suite with walkout to the wrap-around deck. Completely finished lower level with walkout on 2 sides allows bright spaces for the 4th bedroom, family room, oversized mudroom and 4th bathroom. Built in 2023, the home meets energy efficiency design standards. Shop 40x60 with in-floor heat, 2 roll up doors (12' and 14'), steel lined with floor drains and an office space. Brightspan building 60x90 with 10' steel frame walls and closed back wall. Fenced fields and paddocks, garden area, 3 outdoor water hydrants. Here you will find everything needed to truly enjoy country living. GBtel internet to house and shop. (id:42776)
Royal LePage Rcr Realty
104 Knox Road E
Wasaga Beach, Ontario
Enjoy the peace and tranquility of living on the Nottawasaga River in a beautiful well established area of Wasaga Beach with lots of nature trees. This lovely fully finished custom home has been recently renovated and offers endless options as a family home, retirement property or year round cottage. This home has great curb appeal sitting on an expansive 50 x 230 ft riverfront lot with a charming covered porch. Main floor living space includes a warm and inviting eat in kitchen, beautiful updated 4pc bathroom, main floor laundry facilities, spacious bedroom with access to the back deck and bright living room with wood fireplace with stone surround and large panoramic windows overlooking the river. Ascend upstairs to a large primary bedroom with its own private riverfront balcony, additional guest bedroom and a 4 piece bath. Fully finished lower level features a family room area, updated 4 pc bath, optional area for a wet bar and another guest bedroom. The exterior of this property is as delighting as the inside with lots of outdoor entertaining areas and decks overlooking one of the most tranquil areas of the Nottawasaga River. Bring your kayak, fishing boat, canoe or jet ski at this exceptional lifestyle property. Close to all the central amenities of Wasaga Beach with its shopping, dining, schools parks and beaches meanwhile quick and easy access to all southern destinations from Sunnidale Road. Some photos have been digitally staged (id:42776)
RE/MAX By The Bay Brokerage
434 Oxbow Crescent
Collingwood, Ontario
Stylish 3-Bedroom Condo in Cranberry Resort End Unit with Storage Galore! Welcome to this beautifully designed 3-bedroom, 2-bathroom end-unit condo located in the sought-after Living Stone Resort community (formerly Cranberry). Perfectly laid out for comfort and style, this home features two spacious bedrooms on the main level, ideal for guests, family, or home office needs. Walk out to your private deck and enjoy your morning coffee. Upstairs, you'll find a bright, open-concept living area with soaring ceilings, a cozy wood burning fireplace, and plenty of natural light, perfect for entertaining or relaxing after a day of adventure. The kitchen flows effortlessly into the dining and living space, making everyday living feel easy and inviting. Gather the family around the breakfast bar or step out to your balcony just off the kitchen for barbecuing and relaxing after a long day. The airy loft level is dedicated to the private primary suite, complete with its own en-suite bathroom for your personal retreat above it all. Enjoy the benefits of being an end unit with added privacy and an attached oversized storage locker (9ft x 9ft) ideal for bikes, skis, golf clubs, and all your outdoor gear. Efficient gas furnace heating ensures comfort and convenience year-round. Large crawl space with concrete floor - great for storage. Located just minutes from trails, golf, skiing, the waterfront, and downtown Collingwood's shops and dining, this is your gateway to the four-season lifestyle you've been dreaming of. (id:42776)
Century 21 Millennium Inc.
6497 6th Line
New Tecumseth, Ontario
Honey start the car! First time on the market for this Country Bungalow in 23 years.. This Immaculate All Brick Beauty in situated on .94 Acre private ravine lot with wildlife at your back door. Almost all the home has hardwood flooring and open concept living. Master bedroom has a walk-out to the deck. Livingroom has propane fireplace and a out to the deck. Large shop for Poppa with 2 inside entries from house. Huge lower level with a warming woodstove and all finished for in-law potential or just entertaining. This won't last long... ** This is a linked property.** (id:42776)
Sutton Group On The Bay Realty Ltd.
149 Windmill Way
Grey Highlands, Ontario
Welcome to this lovingly maintained, custom-built bungalow nestled on a quiet cul-de-sac in a picturesque village setting. Surrounded by well-kept homes and friendly neighbours, this home offers the perfect blend of comfort, community, and convenience. Thoughtfully designed for the original owners, the home features two bedrooms, two bathrooms, beautiful hardwood floors, and lots of windows that frame peaceful views of the attractive 0.4 acre lot. A private backyard patio invites you to relax outdoors, while the included lawn tractor and utility trailer will make outdoor jobs a breeze. Enjoy the ease of one-floor living with the added bonus of a full, partly finished basement ready to be customized to your needs, whether thats a hobby space, family room, or home office. This is a community where neighbours know one another and take pride in where they live. A short walk down the road brings you to the local bakery and post office, often with a friendly wave or conversation along the way. Outdoor recreation is right at your doorstep from fishing in the Saugeen River, to skating and hockey at Stothart Hall's outdoor ice rink, to the beloved Canada Day BBQ and fireworks celebration. Ideally located between the charming towns of Durham, Flesherton, and Markdale, you're minutes from everyday essentials, shopping, schools, healthcare, cafes, and recreational facilities. Nature and adventure are close by too, with Beaver Valley Ski Club, the Bruce Trail, and tranquil small lakes all within a 15-minute drive. Conveniently situated approx 1hr from Guelph or Orangeville, and about 1.5hrs from Brampton, Kitchener-Waterloo & Barrie. This is more than a home - its a lifestyle rooted in connection, comfort, and the charm of village living. (id:42776)
Forest Hill Real Estate Inc.

