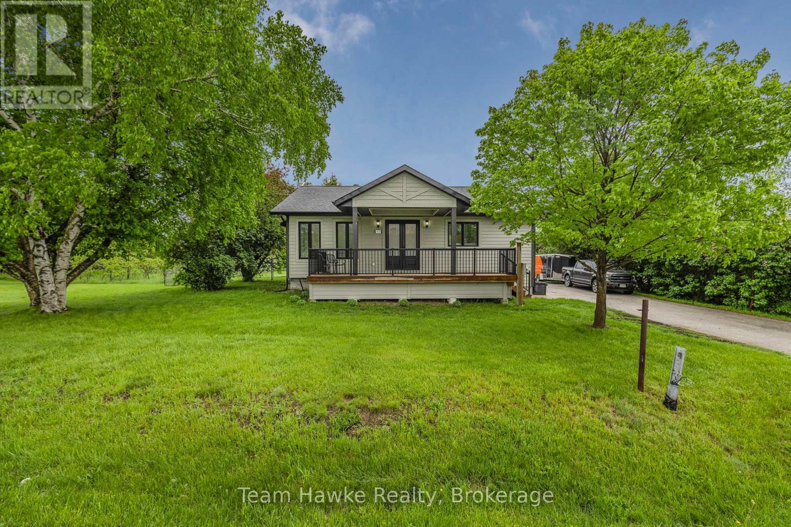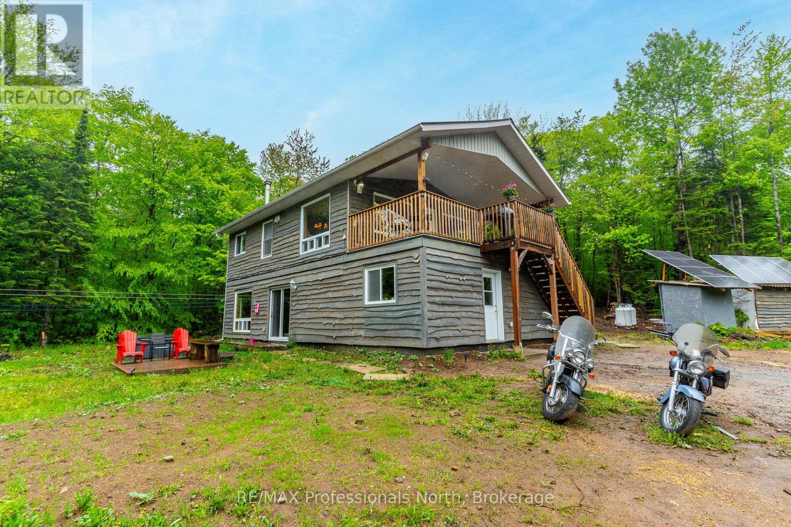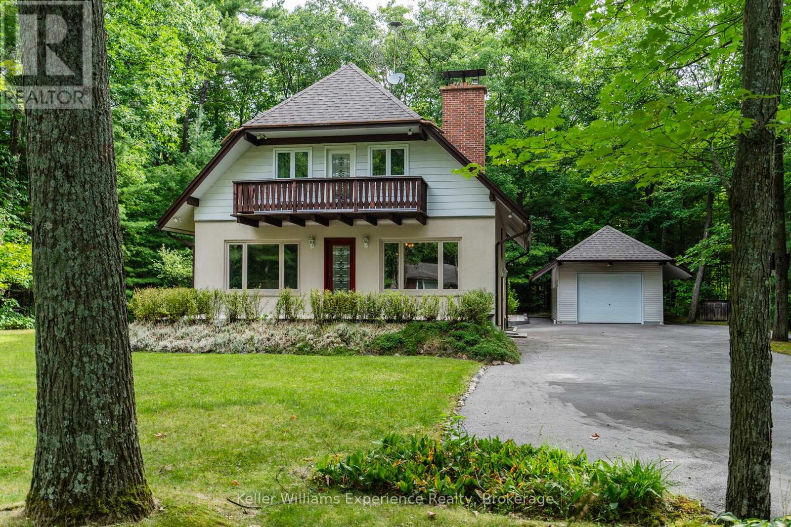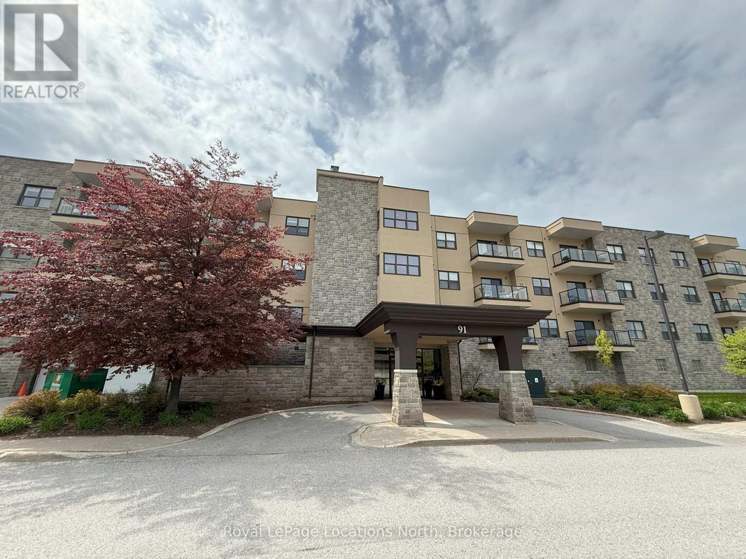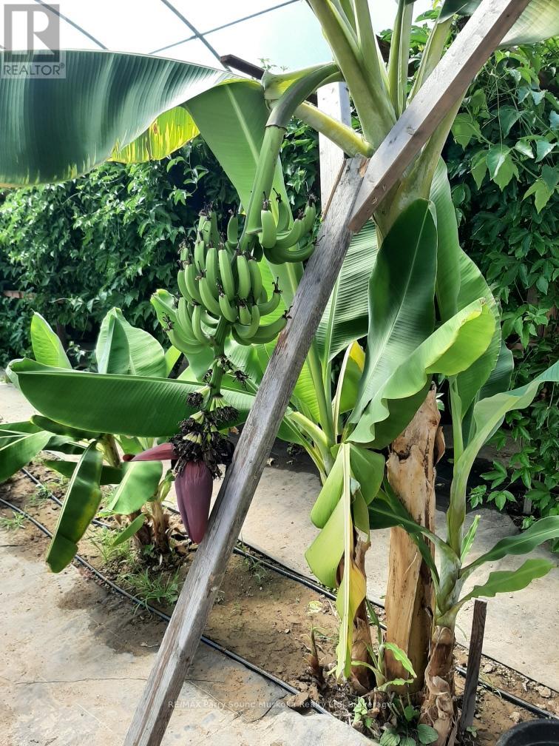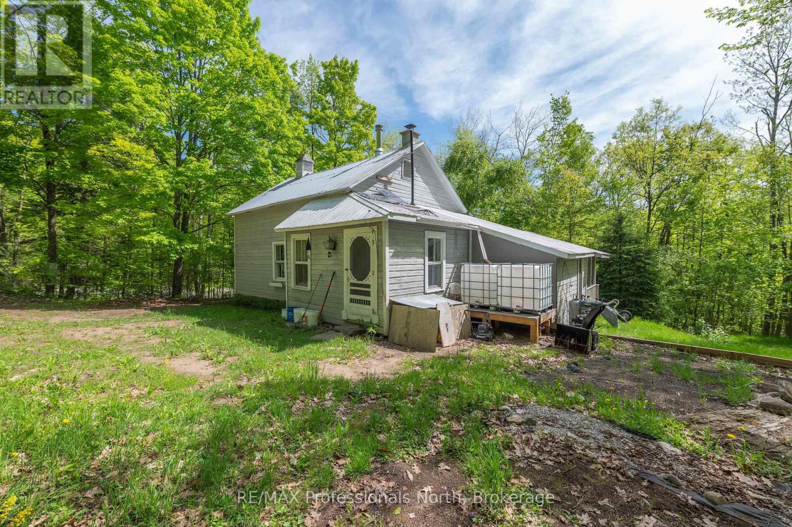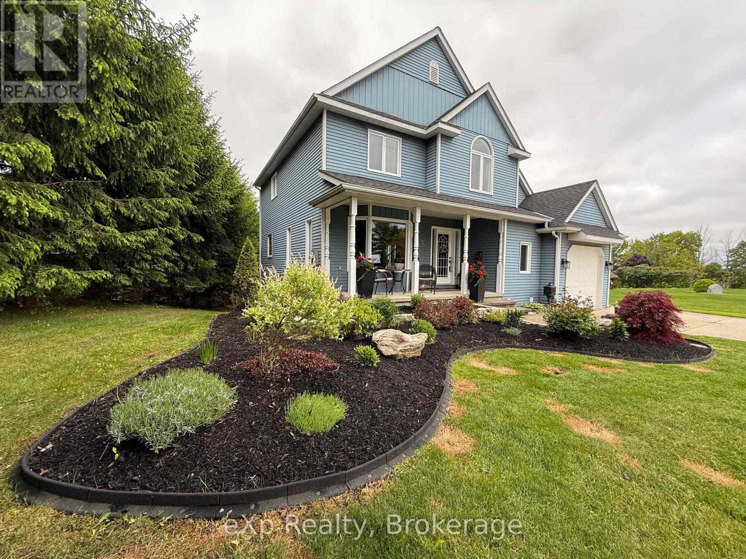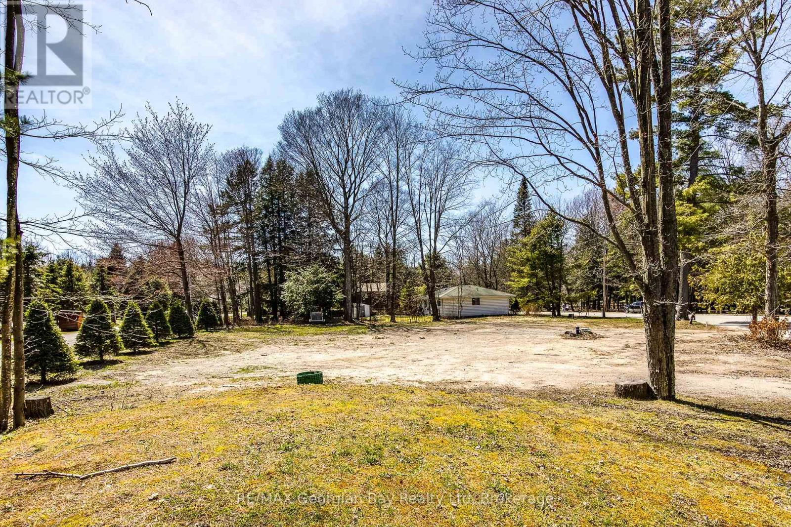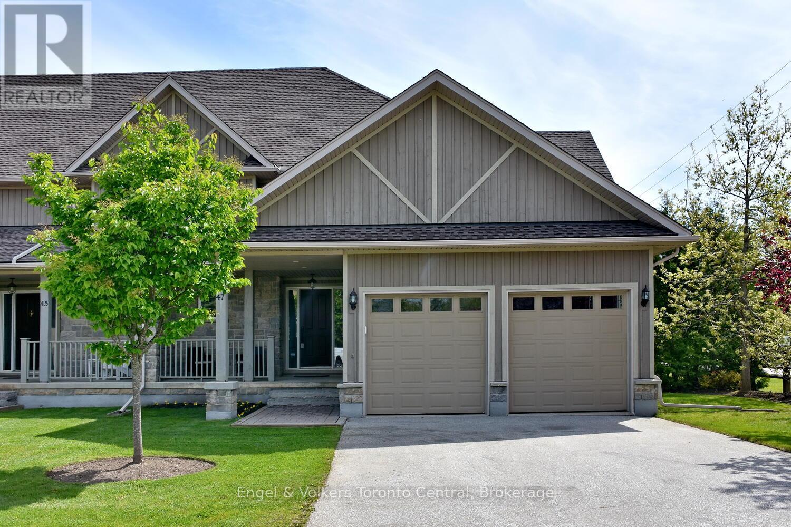969 William Street
Midland, Ontario
Built in 2021, this home offers a stylish, functional layout with quality finishes throughout, ideal for modern living! Step inside to find hardwood floors and a spacious open-concept design with soaring cathedral ceilings that give the main living areas an airy, welcoming feel. The kitchen is well-equipped with stainless steel appliances, a large granite island and plenty of cupboard space, giving you the ultimate prep space, and made for entertaining. The main floor includes two comfortable bedrooms, including a primary with its own private 3-piece ensuite and wall to wall closet. The second bathroom on this level stands out, featuring a deep soaker tub and elegant tile with creamy tones and rich, rust-coloured veining, paired with quartz counters, these features all bring a spa-like touch to the space. Youll also find the convenience of main floor laundry tucked neatly into the layout. Off the living room, walk out to your back deck and enjoy a fully fenced backyard that feels private and peaceful, filled with mature trees and only one direct residential neighbour. The finished basement expands your living space with a generous rec room, a third bedroom, and a full four-piece bathroom. Theres also a kitchen area ready for appliances, ideal for extended family, guests, or in-law potential. If youre looking for a move-in-ready home with flexible space, thoughtful design, and privacy, this one is well worth a look! (id:42776)
Team Hawke Realty
18240 Highway 118 Highway
Highlands East, Ontario
Escape the ordinary and embrace year-round off-grid living on this stunning 43-acre homestead, offering unparalleled privacy and natural beauty. Tucked deep within a lush, well-treed lot, this extensively renovated two-story home blends rustic charm with modern comfort, perfect for those seeking a self-sufficient lifestyle, a secluded retreat, or a nature-rich cottage escape. The thoughtfully redesigned layout features four spacious bedrooms and two full bathrooms across two levels. On the main floor, step into a generous mudroom that doubles as a utility and laundry space, ideal for country living. The cozy family room is filled with natural light and offers walk-out access to a peaceful side-yard patio, perfect for outdoor relaxation. Two bedrooms, a 3-piece bath, dedicated office space, and ample storage round out the main level Upstairs, you'll find an inviting open-concept kitchen with a center island, adjoining dining area, two additional bedrooms, and another 3-piece bath. Step out onto the expansive covered porch, tailor-made for BBQs, morning coffee, and soaking in the surrounding wilderness. Designed for sustainable living, this off-grid home features radiant in-floor heating and a woodstove to keep you warm and cozy year-round. Surrounded by the forest and nature, this property offers endless opportunities for outdoor exploration and peaceful solitude. Whether you're looking for a full-time residence, a private getaway, or a multi-season family retreat, this one-of-a-kind property delivers comfort, freedom, and tranquility! Contact us today for your private tour! (id:42776)
RE/MAX Professionals North
9 Bourgeois Court
Tiny, Ontario
Nestled in a quiet family neighbour hood within walking distance to the pristine beaches of Georgian Bay in Tiny Township, this turn-key 4-bedroom, 2-bath home is perfect for large families. Recent upgrades, including new windows, doors and roof, enhance both style and functionality. The second level features spacious bedrooms, each with walkouts to outdoor balconies. Inside, the large kitchen and living room make family gatherings a breeze, while the walk-out basement adds convenience and extra living space. With natural gas forced air heating, air conditioning, and ample outdoor entertaining areas, comfort is guaranteed year-round. The large garage/workshop provides plenty of room for car, bike or hobby enthusiasts looking for work and storage space. (id:42776)
Keller Williams Experience Realty
303 - 91 Raglan Street
Collingwood, Ontario
Located in Raglan Heights (Raglan Village), one of Collingwood's premier adult lifestyle communities, this spacious condo offers an open-concept layout with a combined living, dining, and kitchen area, complete with sliding doors that lead to a large balcony. The primary bedroom features a generous layout with an ensuite bathroom that includes a walk-in shower, as well as in-suite laundry for added convenience. Additional highlights include a second bedroom and full guest bath, 9' ceilings, central air, and efficient gas heating. As a resident, you'll enjoy membership to the Raglan Club, offering access to a saltwater indoor exercise pool, fitness centre, library with internet access, a cozy bistro, and a full-service restaurant. Condo fees include water, sewer, and a basic Rogers package (home phone, internet, and cable). Access to the Raglan Clubs' amenities is also included, with daily exercise classes, a lap pool, a bistro, bar, and lounge spaces. Optional partial or full meal plans are available at an additional cost. (id:42776)
Royal LePage Locations North
791 Clear Lake Road
Parry Sound Remote Area, Ontario
Bananas and Tropical Fruit growing in Northern Ontario Greenhouses. HUGE PRICE ADJUSTMENT: This newly built house is off grid, situated on 52 acres with a large oversized garage and set up as a turnkey business with huge potential. There is one potential severance remaining on the property with a private road already cleared ready for gravel and culverts . Future potential to create three more lots. There are two operational approx. 48' x 24' greenhouses with a third frame ready to be completed. There are also frames for another two and plenty of extra hoops. The unique thing about these greenhouses is that they contain tropical fruit plants; Bananas, Passion fruit, Dragon fruit along with Naranjilla, and Papaya trees. Seasonal vegetables are established and growing. Seller will spend time to provide orientation of the greenhouse operation to the successful buyer. The outdoor wood burning furnace supplies heat to the greenhouses with propane furnaces as back up. The property is serviced by 34.2 kw of solar and a 2000 amp hour battery pack along with a 15 KW standalone automatic generator. The chickens provide eggs and meat source adding potential additional income. Situated in an Unorganized Township, construction is done without building permits, only septic and if you were to hook to hydro. You still need to build to Ontario Building Code as a minimum standard but build where, when and how you want on your property. As a family playground, explore the property and surrounding area with 1000's of acres of Crown Land in close proximity with plenty of wildlife. Many lakes and OFSAC snowmobile trails in the area provide opportunity for enjoyment. Property is situated in WMU47 and is home to many wildlife including deer, moose, bear, wolves and small game. If you are looking to get out of the city and live the farming life, this may be the place for you and your family. (id:42776)
RE/MAX Parry Sound Muskoka Realty Ltd
775355 10 Highway
Grey Highlands, Ontario
Fish much? Longing for a hobby farm? This incredible riverfront property steals the show! Tucked away on a picturesque 6.7-acre property, this charming 3 bedroom ( or 2 bedroom and office with a separate entrance, as presently used) 1 bathroom home offers just the right amount of everything you need, comfort, privacy, and breathtaking natural surroundings. Perched on a gentle hill, this quaint but mighty home overlooks a stunning landscape that slopes gracefully down to the banks of the Rocky Saugeen River.The property is a nature lovers dream, boasting mature trees, vibrant, lush plantings, and wide-open spaces perfect for relaxation or outdoor pursuits. Whether you're sipping your morning coffee on the deck or exploring your own private slice of paradise, the setting is peaceful and truly awe-inspiring. Ideal for hobby farmers or those seeking a quiet retreat, the land offers plenty of room to roam, garden, or even keep animals.A standout feature is the spacious detached two-car garage/workshop, complete with 10-foot ceilings, hydro, insulation, two man doors, a large 9' x 10' overhead door, and solid concrete floors perfect for projects, storage, or a home-based business.This is more than just a home; its a lifestyle. If you're looking for a private, serene setting with just the right amount of everything, this is the place for you. There are no words to describe it's beauty, you need to walk the property to understand how stunning it truly is. (id:42776)
Exp Realty
1005 Learners Lane
Minden Hills, Ontario
This is your opportunity to own a unique piece of local history. This rustic Lutterworth School House is located just minutes to Minden village, just off of Deep Bay Rd. The Schoolhouse consists of one large room (grand Room) with soaring ceilings and classic pine floors and lots of charm. The primary bedroom has recently been partitioned into 2 private sleeping areas (partition easily removed), with a walkout to a screened sunroom- ideal for peaceful reading and quiet time. A brand new approved septic system has just been installed. This OFF GRID property has been lovingly cared for and is situated on a private, nicely treed lot, next to a stream and easy year round access. Step back into another time. Comes with most furnishings already in place. Move right in and enjoy this great get-away. Comes all set with generator for all the power needed. Make your appointment right away to view this unique property!! (id:42776)
RE/MAX Professionals North
70 Big Tub Road
Northern Bruce Peninsula, Ontario
RARE DEEP WATER FOR BOATING! - Stunning 132ft. of waterfront in the desired Big Tub Harbour. Enjoy afternoons watching the boats go by, kayaking over the Sweepstakes shipwreck or swimming along the rocky shore. The shoreline is sited within Fathom Five National Marine Park, renowned for its freshwater scuba diving, crystal clear waters and many shipwrecks to explore. Located in Tobermory, you can easily walk to the village for amenities, to dine, or wander through the shops. Tobermory is a popular retirement or vacation destination, offering many activities such as hiking, boat tours, pickleball and more. The area is also home to many Nature Reserves to birdwatch, and as a dark sky community offers unbelievable nightscapes. You'll feel secluded with plenty of privacy offered by the mature evergreen trees - yet right in the action! This 3-season cottage is basic, yet has everything that you will need! The Living room and kitchen have beautiful original wood floors and a large window to take in the view. The spacious bedroom features a walkout to a private deck. 3-piece Bathroom with shower and composting toilet. The cottage has been lovingly maintained with windows and roof upgraded. Enjoy your spacious deck overlooking the water, gentle stairs to the lake and a dry boat house at shore (7'x16') - a great spot to store all the toys! Watch the sunset over the harbour and take in the view of Big Tub lighthouse. Make your own family memories here in Tobermory! It's time to take the plunge - don't miss this opportunity to own this fantastic property and make it your own! (id:42776)
RE/MAX Grey Bruce Realty Inc.
3 Gray Court
South Bruce, Ontario
Welcome to 3 Gray Court in the town of Mildmay. This timeless two storey home sits on a private ravine lot on a dead end cul-de-sac. Upon entering this home you cannot help but notice the pride of ownership. The main level offers a powder room, main level laundry, sitting room, an open concept kitchen and dining room with access to the updated deck which overlooks the the green space behind. Upstairs you will find three large bedrooms and an oversized four piece bathroom. The lower level is completely finished with a two piece bathroom and large rec room with doors leading to the rear patio and outdoor sitting space that you can't help enjoy. From the flower beds, front porch sitting, this home is one you have to see. (id:42776)
Exp Realty
Pt Lt 35 Con 3 Wbr Hardwick Cove Road
Northern Bruce Peninsula, Ontario
Check out this nice building lot in Hardwick Cove. Property consist of three lots that have merged into one whole building lot. Property fronts on Hardwick Cove - measuring 200 feet and also fronts on Gard Street, measuring 100 feet. Property is 300 feet deep on the north side and is irregular in size. Choose a side to build on - either Hardwick Cove Road or Gard St. Hardwick Cove is a growing community of seasonal and permanent residents. There is a driveway already installed on Hardwick Cove Rd. Take a short stroll to the small cove known as Little Sandy where you can swim, picnic, kayak/SUP or canoe and end the day watching the amazing sunsets Lake Huron offers. A boat launch is a short drive away if you have a larger craft and wish to take a boat ride or go fishing. Another sand beach; Black Creek Provincial Park, is a close drive or you can head across to Georgian Bay to enjoy the beach, marina and shopping in the Village of Lion's Head. Located between Wiarton and Tobermory there is plenty of hiking, shopping, swim spots and back roads to explore. Total taxes are $501.12. This building lot is waiting for you to build your dream home or or cottage. The Bruce Peninsula offers many opportunities to make memories!. Feel free to reach out to the Municipality of Northern Bruce Peninsula with regards to: building, driveway and septic permits at 519-793-3522 ext.227. (id:42776)
RE/MAX Grey Bruce Realty Inc.
121 Green Point Road
Tiny, Ontario
WOW! Check out this rare Building Lot at Thunder Beach. With some ingenuity & creativity this could be a a lovely spot to build your dream home. Just a short walk through the path to Thunder Beach which is one of the most beautiful sand beaches in Tiny. Located close to the growing towns of Penetang & Midland with amenities such as a hospital; golf courses; walking & hiking trails; marinas; shopping; restaurants; cafes; big box stores; Farmer's Markets and much more. This property awaits your imagination! (id:42776)
RE/MAX Georgian Bay Realty Ltd
47 Meadowbrook Lane
Blue Mountains, Ontario
47 Meadowbrook Lane Thornbury executive townhome is an end unit in the desirable Far Hills community. Boasting over 2,400 sq ft above grade, this home offers an abundance of living space with high ceilings and large windows that fill the interiors with natural light. The views from the front, back, and side of the home are unobstructed, providing a sense of openness and tranquility. With one deck and two porches, there's plenty of outdoor space to enjoy.The home features three bedrooms, including a spacious 300 sq ft master suite complete with an ensuite bathroom. The ensuite is a luxurious retreat with a Jacuzzi tub, double sinks, and a walk-in shower. Additionally, there's a rough-in for a fourth bathroom in the basement, allowing for future expansion if desired. The double car garage provides convenient inside entry to the mud/laundry room with front load washer & dryer.The main level of the home includes an office/den, an open-concept kitchen, dining area, and great room, as well as one side deck off the laundry area and a side deck off the dining room, perfect BBQ's The kitchen is equipped with stainless steel appliances, including a gas stove, refrigerator, dishwasher, microwave. The home's climate control features central air conditioning, high-efficiency gas heating, Ecobee wifi thermostat and several wifi light switches. Residents of this townhome have included in their condo fees internet & cable TV a clubhouse with an in-ground pool, tennis and pickleball courts, a social area with a pool table, darts, and exercise facilities, and washrooms with showers. The home is conveniently located within walking distance to beaches, parks, a dog park, downtown Thornbury Marina, and is close to Collingwood and Meaford. Outdoor enthusiasts will appreciate the nearby Georgian Trail for biking and hiking, as well as the proximity to ski hills such as Georgian Peaks, Blue Mountain, and Beaver Valley.Please check out Virtual tour & floor plans under multi media (id:42776)
Engel & Volkers Toronto Central

