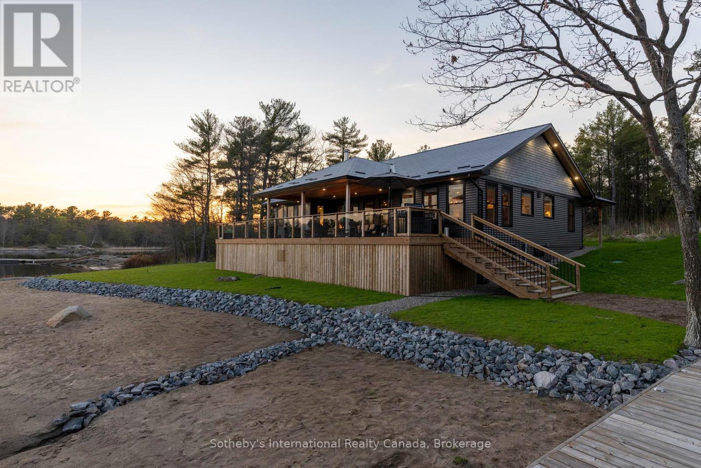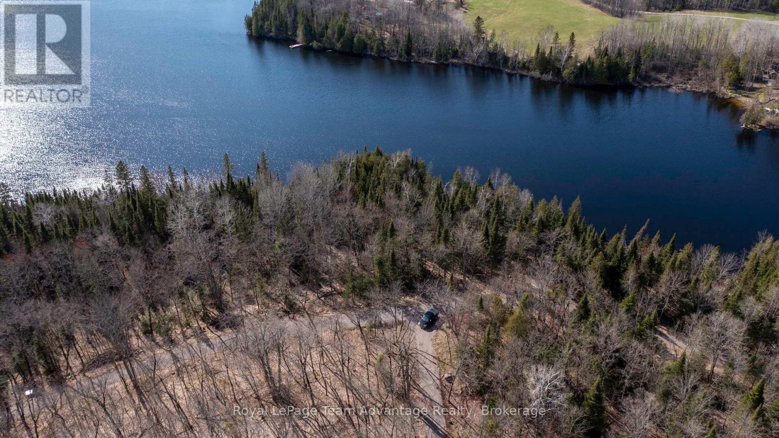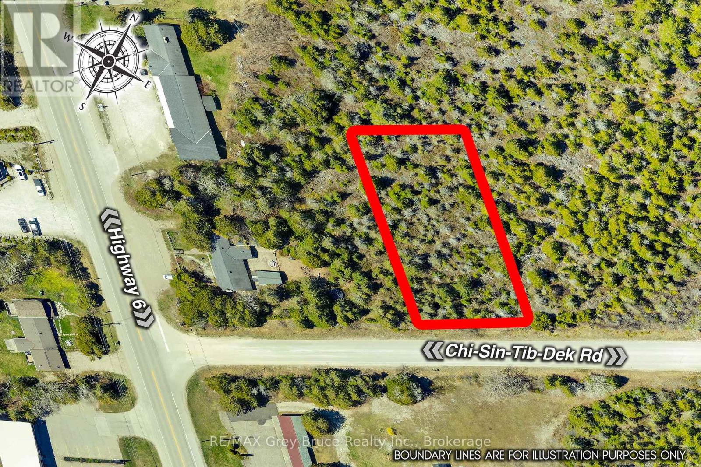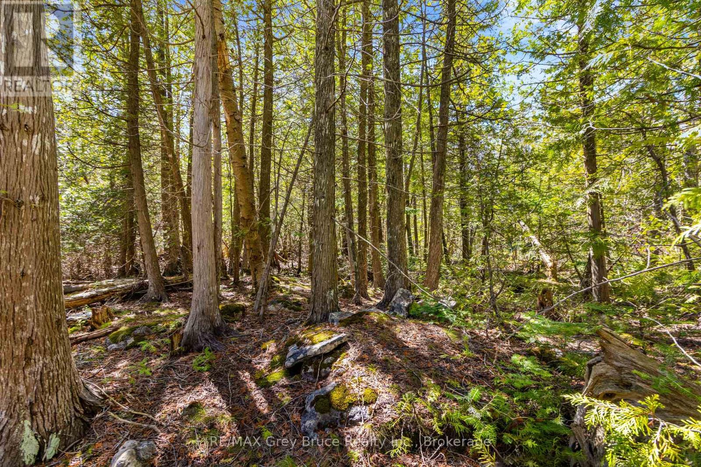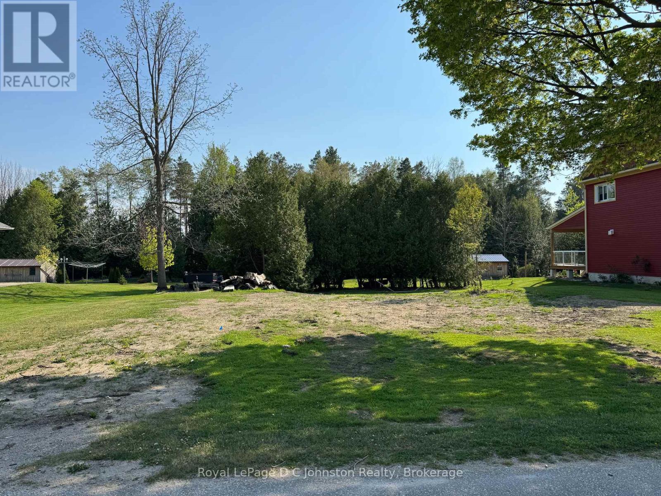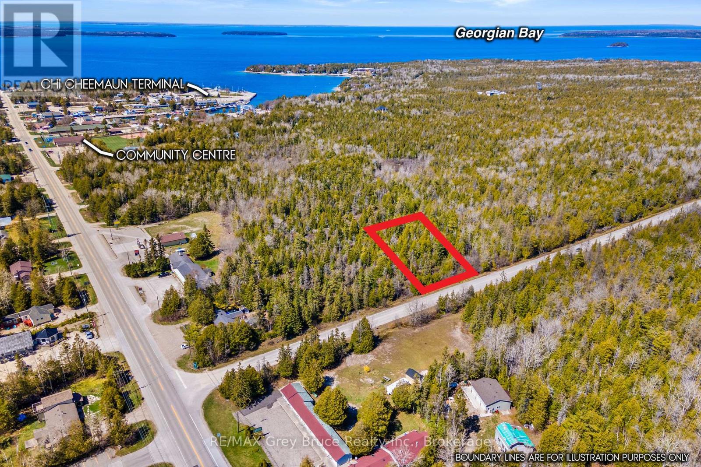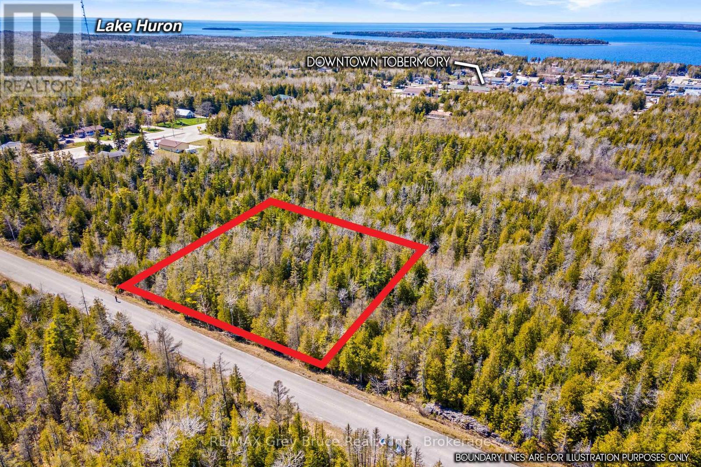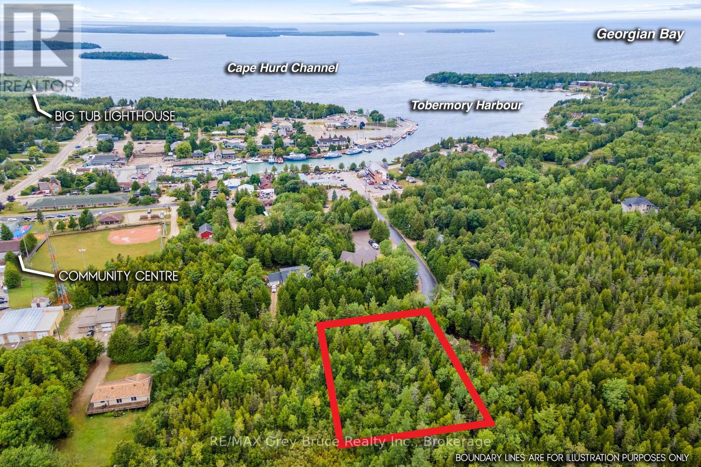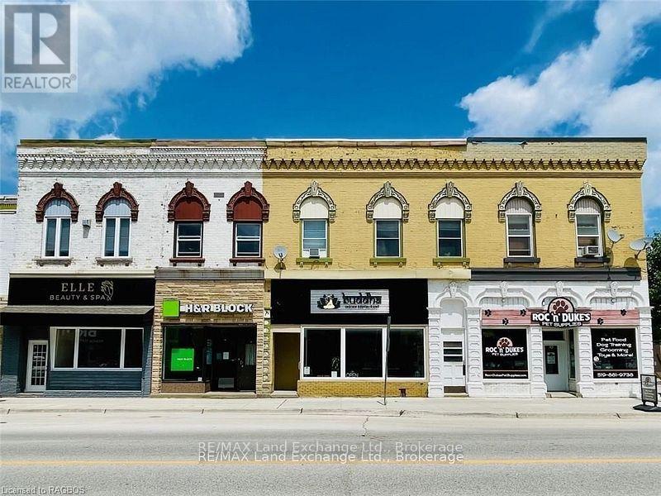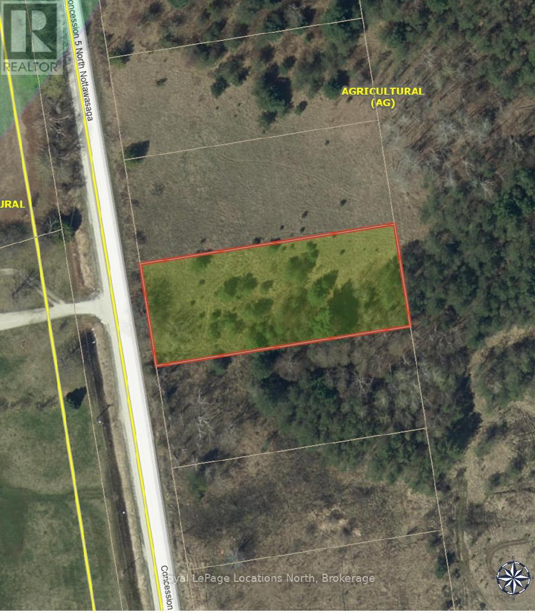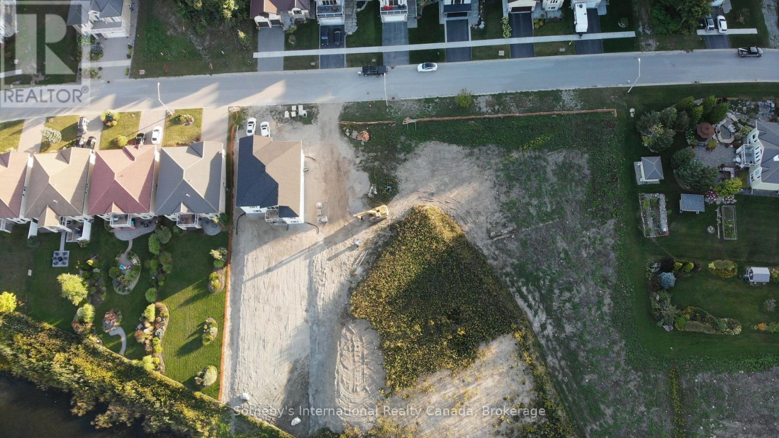32 A11 Island
The Archipelago, Ontario
Welcome to year-round cottage living on Georgian Bay! This stunning custom cottage was recently constructed by the seller who is a licensed builder as their own personal cottage. All aspects of the property were completed without compromise or expense spared. Some of the top features include a drilled well for perfect water year-round, an ICF foundation, spray foam insulation in the walls and blown-in in the ceiling, steel tile standing seam roof, solid wood doors, and engineered maple flooring. All windows are triple pane and double hung, featuring motorized window coverings. If you love to cook, this is where you want to do it! A chef's dream kitchen awaits with commercial fridge/freezer, top of the line appliances and marble counters. All custom cabinetry is solid maple. Back up auto Generac power keeps the entire cottage powered up and ensures dinner is ready as planned! This island retreat is heated and central air-conditioned offering year-round comfort. Long open views from the south facing cottage, provides all day sun and simply stunning sunsets. The gently sloping property is fully landscaped including a large lawn and a massive sand beach which is perfect for the kids to swim at while you keep eyes on them from the 16x24 foot covered porch. Deep water dockage for up to five boats. The cottage is four bedroom, three baths, and a cute bunkie adds to the sleeping options for up to 16! This property can safely be accessed in the winter by walking or snowmachine. If you're looking for a year-round island oasis that feels like the perfect cottage and functions without compromise, you have to come and have a look with high expectations, you will NOT be disappointed. Under fifteen minutes to the famous Ojibway Island and ten minutes from the Pointe au Baril lighthouse. (id:42776)
Sotheby's International Realty Canada
Lot 2 Greenwood Way
Whitestone, Ontario
Discover the perfect canvas for your dream getaway or year-round residence with this beautiful 1.63-acre lot featuring approximately 324 feet of frontage on the serene shores of Wilson Lake. Nestled in a tranquil and natural setting this rare offering provides a peaceful retreat with direct access to the water - ideal for boating, swimming, fishing and relaxing in nature. Located just minutes from Whitestone Lake - one of the areas most sought after bodies of water and surrounded by countless other lakes, this property is a nature lovers paradise. Whether you're envisioning a cozy cabin, a family cottage or your forever home the possibilities are endless on this spacious and private parcel. The lot is accessed via a privately maintained year-round road providing convenience and accessibility in all seasons. Situated in the Municipality of Whitestone in the community of Dunchurch you'll enjoy proximity to local amenities including a general store, community centre, library, public boat launches and more. Don't miss your chance to own a piece of Northern Ontario's natural beauty. This is the lifestyle you've been dreaming of. Check out the video in the links to see more! Lot 5 Greenwood which fronts on Whitestone Lake is also available MLS #X12155149. (id:42776)
Royal LePage Team Advantage Realty
Pt Fm Lt 4 Chi Sin Tib Dek Road
Northern Bruce Peninsula, Ontario
Retirement is Calling! Tobermory is a quaint lake-side community with a booming tourism industry in the summer season, and offers a quiet escape from the hustle in the winter months. Known for its shipwrecks, Fathom Five National Marine Park, The Bruce Peninsula National Park and many other great attractions, you won't be bored with nature at your doorstep. Tobermory offers various restaurants, shops, a grocery store and a health clinic - not to mention the Pickleball Court! Located 30 minutes from Lion's Head for additional services and amenities. This property is just shy of 0.5 Acre in size, measuring 100ft. X 200ft. The property is located on a year-round, paved road maintained by the municipality. Hydro service is available nearby. Located minutes to downtown and amenities. Let this be your summer-only or year-round retirement haven - welcome to Tobermory! -- Property is shown on the key map as Ref. # 5. -- The adjacent property is also for sale (X12155855). Listed at $120,000 you have the potential for a double lot! (id:42776)
RE/MAX Grey Bruce Realty Inc.
Pt Farm Lot 4 Chi Sin Tib Dek Road
Northern Bruce Peninsula, Ontario
Imagine This... Life in Tobermory. Enjoy scuba diving, hiking the Bruce Trail, swimming at the Grotto or shopping in town. This 100' x 200' property, recently surveyed and well marked, it located minutes to downtown Tobermory and the great amenities that this area has to offer! Whether you are considering building a home or cottage, this location cannot be beat! Close enough to walk into town, yet tucked away on a dead-end street. The lot is well treed with hydro & telephone nearby at Highway 6. Consider this your home base for many adventures to come! -- Property is shown on the key map as Ref. # 8. - Looking for additional space? The adjacent property is also listed for sale at $149,000 for even privacy! (MLS: X12155856). (id:42776)
RE/MAX Grey Bruce Realty Inc.
457 Clarendon Street
Saugeen Shores, Ontario
Rare Building Lot in Quiet area of Southampton Discover a unique opportunity to build your dream home in a serene corner of Southampton. This nicely treed and spacious 70' x 250' lot is tucked away in a peaceful neighborhood and backs onto a tranquil ravine, offering natural privacy and a beautiful setting. Fully serviced with municipal water and sanitary sewers, this lot is severed and ready for development. It's the first time this property has ever been offered for salemaking it a truly rare find in this sought-after area. Don't let this exceptional opportunity pass you by. Contact your real estate agent today to learn more about this one-of-a-kind property. (id:42776)
Royal LePage D C Johnston Realty
Pt Farm Lt 4 Chi Sin Tib Dek Road
Northern Bruce Peninsula, Ontario
This is more than just "rocks and trees" - it's opportunity and adventure! This 100ft. x 200ft. lot located only a short walk or bike ride to downtown Tobermory offers a place for you to unwind from the stresses of everyday life. The property is well treed, with hydro service available nearby at the corner of Chi Sin Tib Dek Rd. and Highway 6. The propertywas recently surveyed and is readily marked. Just shy of 0.5 acres in size, there is also the potential to purchase the adjoining lot for an even larger in-town property! Get ready to explore the Bruce Peninsula & Tobermory - from sandy beaches to shops, restaurants to hiking trails, and scuba diving to watching the boats in the Harbour, there is something for everyone! -- Property is shown on the key map as Ref. # 6. -- Adjacent to this lot is another 100'x200' property also listed for sale at $120,000 (MLS: X12155860). (id:42776)
RE/MAX Grey Bruce Realty Inc.
Part Fm Lot 4 Chi Sin Tib Dek Road
Northern Bruce Peninsula, Ontario
Listen to the birds, the wind in the trees and enjoy being in town yet tucked away! Located on a dead-end road, this 0.76 acre lot may be your next homestead. Whether you are considering building a permanent home, recreational cottage or investing in real estate, this is a great opportunity! The property is large in size at 166ft. frontage x 200ft. in depth. Hydro service is available at the corner of Highway 6 and Chi Sin Tib Dek Rd., or consider going off-grid! It is an easy walk or bike ride downtown to explore the many shops, dine in or play a game of pickleball. Tobermory is known for its scuba diving and crystal clear blue waters of Georgian Bay and Fathom Five National Marine Park. If you prefer your feet on land, access to Bruce Peninsula National Park and the Bruce Trail are right down the road. This is a popular destination in the summer for cottagers, while the winter months provide a quiet community to tuck away in. The property is zoned Rural Residential - consider operating your own home-based business or a BnB! -- Property is shown on the key map as Ref. # 7. -- If you'd like a bit more land and privacy, the adjacent property is also listed for sale at $120,000 (MLS: X12155865). Opportunity awaits! (id:42776)
RE/MAX Grey Bruce Realty Inc.
Lot 5 Greenwood Way
Whitestone, Ontario
Welcome to your dream escape on beautiful Whitestone Lake! This fantastic 3.45-acre waterfront lot boasts approximately 807 feet of pristine shoreline, offering endless possibilities to build your perfect cottage, waterfront home or private retreat. With gentle terrain and expansive lake views, this is a rare opportunity to own a piece of paradise in the heart of cottage country. The property is easily accessed via a privately maintained year-round road, making it ideal for both seasonal getaways and full-time living. Located in the Municipality of Whitestone, just minutes from Dunchurch Village, you'll enjoy convenient access to local amenities including a public boat launch, general store, LCBO, library, nursing station, community center and more. Whether you're into boating, fishing, swimming or just relaxing lakeside, this property offers year-round enjoyment. Don't miss the video in the links to see just how special this property is! Lot 2 Greenwood on Wilson Lake also available MLS# X12156148 (id:42776)
Royal LePage Team Advantage Realty
Pt Farm Lt 4 Nicholas Street
Northern Bruce Peninsula, Ontario
STEPS TO AMENITIES! This well-treed and private property is located only steps from restaurants, shops, downtown, Little Tub harbour and all the Tobermory has to offer. The property is located on a year-round paved road - a perfect place to enjoy either as a retirement home, recreational getaway or potential investment property. Measuring 130 ft. X 200 ft., the lot is spacious and offers plenty of privacy between you and your neighbour. A small trail runs through the property, the perfect start for your building plans. Nestled along the tip of the Peninsula with access to Georgian Bay or Lake Huron only a short drive away. Enjoy the best that Tobermory and the Bruce Peninsula has to offer - hiking, kayaking, swimming, boating, and peaceful relaxation... Make your move! * Adjacent property also listed for sale at $139,900 (MLS#: X11900071) for the opportunity of an even larger in-town property! -- Property is shown on the key map as Ref. # 3. (id:42776)
RE/MAX Grey Bruce Realty Inc.
348 Durham Street E
Brockton, Ontario
Priced to Sell!!! This fantastic turn key investment opportunity in downtown Walkerton is worth a long look. Ideal for first time investor. A totally renovated successful Indian Restaurant, newly renovated 2 bedroom apt. and a 3 bedroom apt. renovated in 2021. Both apts are tenanted paying current market lease rates. Building boasts a new roof in 2015, new bay window in restaurant in 2016, new flooring walls ceilings, PVC piping, updated and certified electrical(2021) and all new bathrooms and insulation throughout. Parking in back of building. (id:42776)
RE/MAX Land Exchange Ltd.
2149 Conc 5 N
Clearview, Ontario
Over half acre lot that would qualify for a building permit if combined with a neighbouring lot but presently just a nicely treed lot for weekend enjoyment. (id:42776)
Royal LePage Locations North
607 Taylor Drive
Midland, Ontario
Build Your Dream Home Here. Rare opportunity to own a spacious building lot (60ft Wide x 229ft Deep) backing onto Tiffin Pond in a very desirable Midland Neighborhood. Conveniently located near parks, schools, and local amenities. Easy commute to surrounding areas and highway access... 2 Hours from Toronto, 30 Minutes from Barrie. Quick access to downtown Midland, shopping, dining, and entertainment options. Close proximity to beautiful natural attractions, including Georgian Bay (gateway to the 30,000 Islands), Wye Marsh Wildlife Centre, Midland Rotary Waterfront Trails, Sainte Marie Among the Hurons Museum + 3 Marina's. Enjoy the great outdoors, water sports, and hiking adventures at your doorstep. Create your raised bungalow with walk out basement and water views in a tranquil setting. Contact today to explore the possibilities and make this lot your own! Check out the video for an arial view of Midland and neighbourhood. (id:42776)
Sotheby's International Realty Canada

