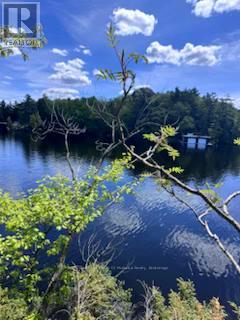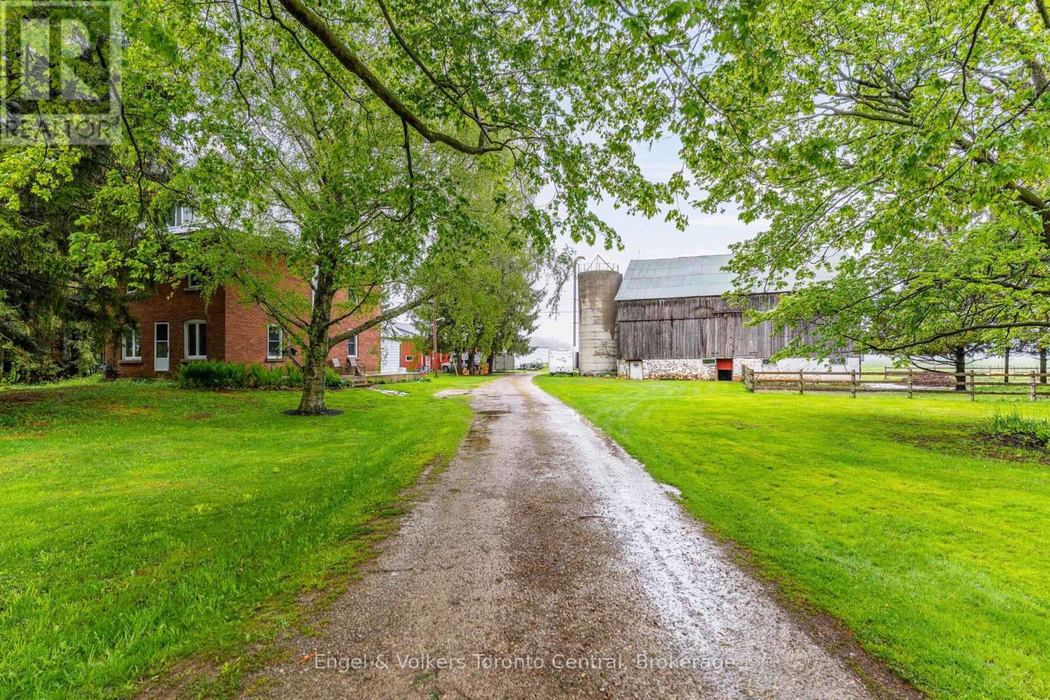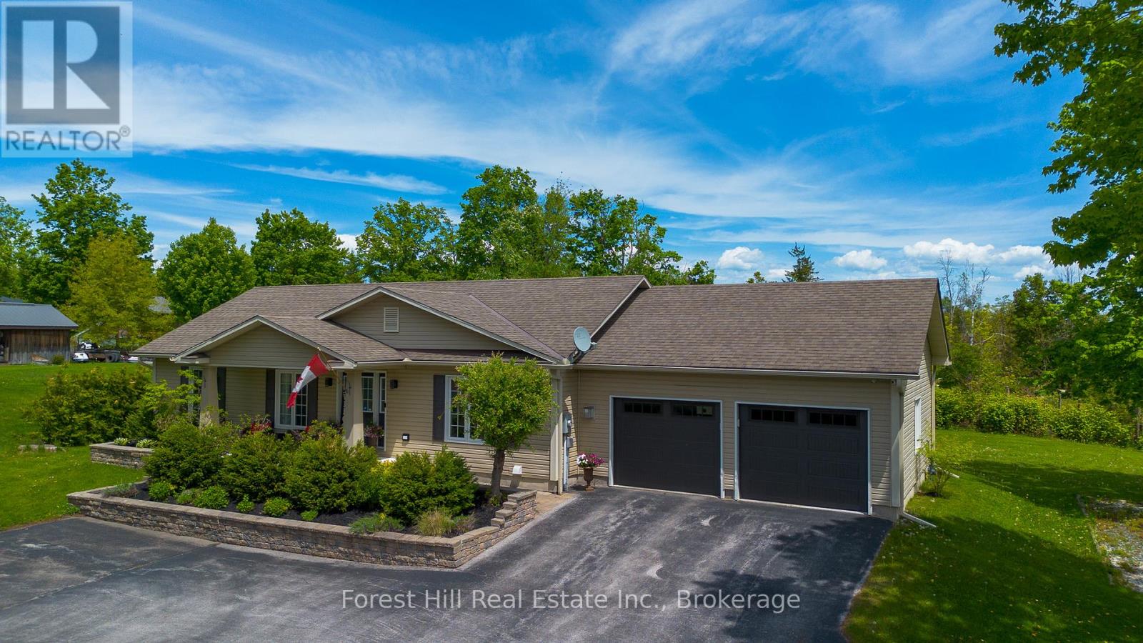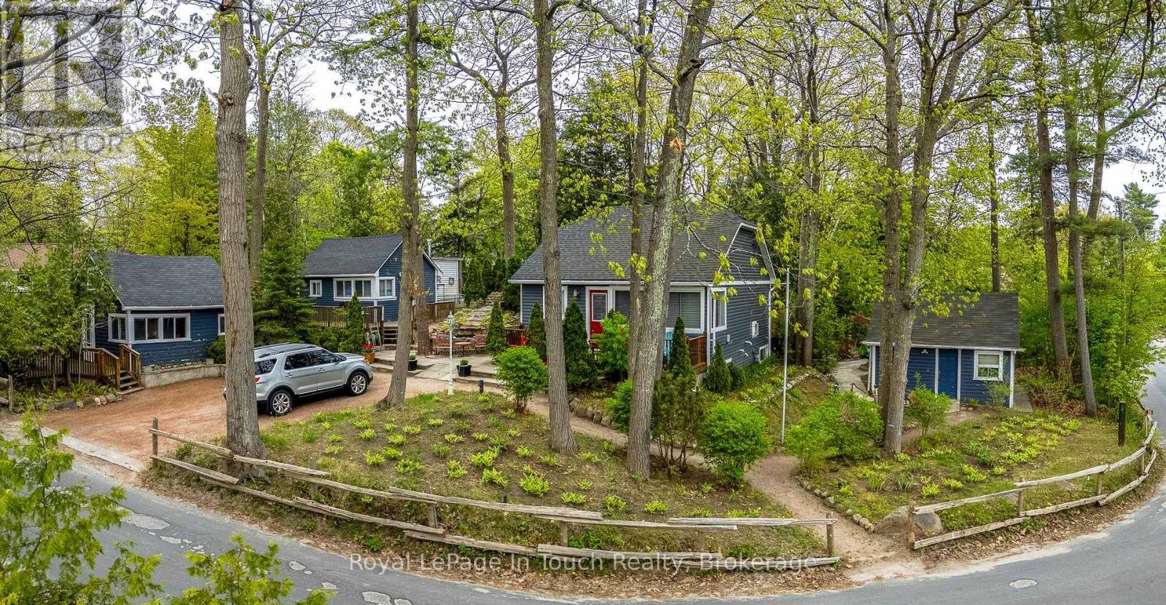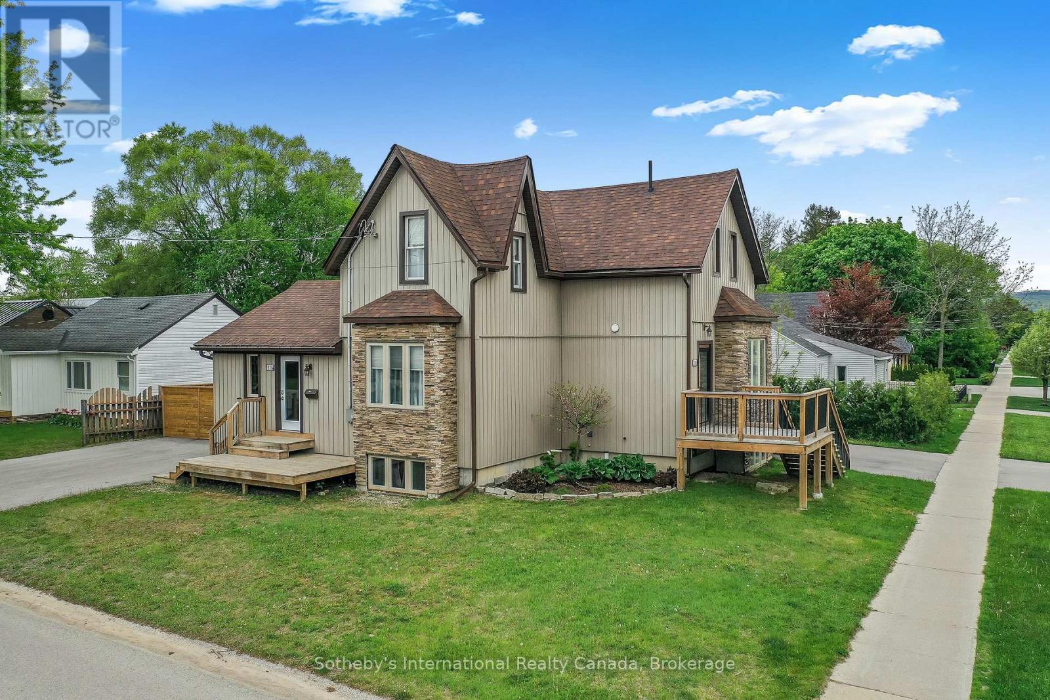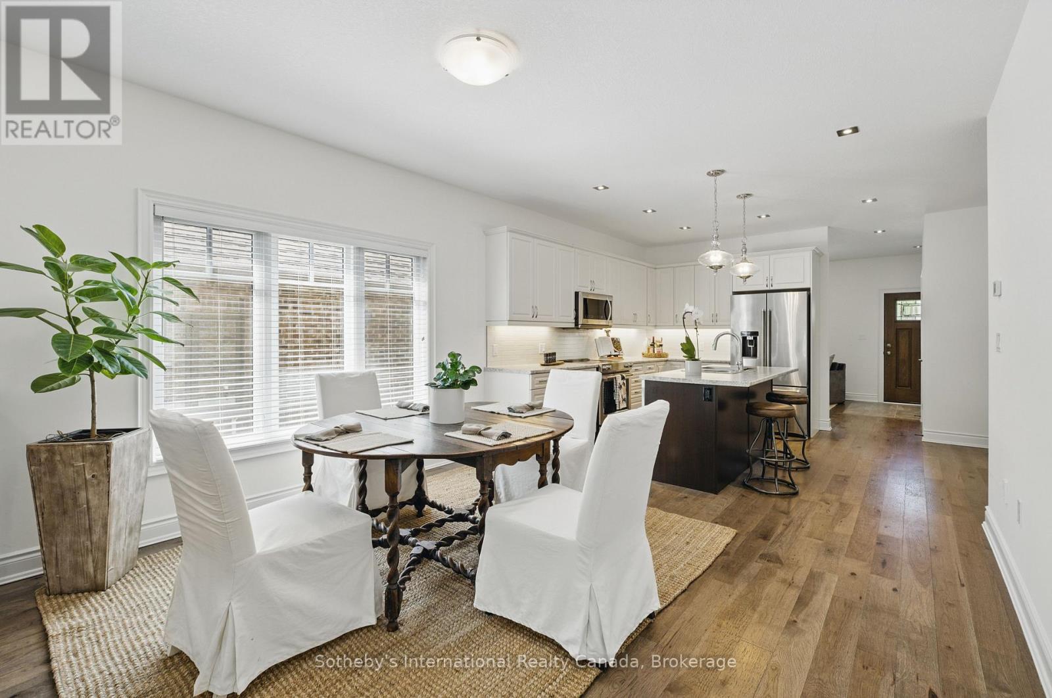N/a Sunset Bay Road
Gravenhurst, Ontario
RARE Vacant lot offering on Lake Muskoka! With 219 Feet of Frontage and 7.38 Acres of Land this a Outstanding Opportunity to Build your dream Muskoka Residence. Situated off a Municipal Maintained Road providing Easy Year Round Access just a Mere 2 hours from Toronto. Minutes to the Gravenhurst Wharf, World Class Golf Clubs, Restaurants and all Gravenhurst offers. Deep Water Shoreline with Stunning Vista Views. Exciting Development Opportunity! (id:42776)
Royal LePage Lakes Of Muskoka Realty
140 - 824 Woolwich Street
Guelph/eramosa, Ontario
Step into your first home with confidence at this brand-new Granite Homes stacked townhouse, where modern living meets affordability without compromise. Picture yourself waking up to stunning green space views through expansive windows that flood your open-concept living area with natural light no more cramped apartments. With 2 spacious bedrooms and 2 full bathrooms featuring sleek, contemporary finishes, you'll have room to grow whether you're working from home, hosting friends, or simply enjoying your own sanctuary. The thoughtfully designed layout maximizes every square foot, giving you the space and privacy you've been dreaming of while remaining within reach of your budget. Located minutes from schools, shopping, and entertainment, your daily commute becomes a breeze, and weekend adventures are right outside your door. Best of all, this move-in-ready home means no waiting, no renovations, and no surprises just grab your keys and start building memories in a place that's truly yours. (id:42776)
Keller Williams Home Group Realty
138 Huron Road
Perth South, Ontario
Escape to your own private sanctuary in the woods! This beautifully maintained 3-bedroom, 5-bathroom home blends rustic charm with contemporary amenities, nestled on a tranquil, treed lot. Step inside to an open-concept living space featuring warm accents, large windows with woodlot views, and a cozy fireplace perfect for relaxing evenings. The spacious kitchen offers ample counter space and a seamless flow to the dining area for easy entertaining. Outside, enjoy resort-style living with your private in-ground swimming pool, soothing hot tub, and expansive deck ideal for summer gatherings or peaceful mornings with a coffee in hand. Need space for fun or work? Head over the bonus game room above the garage for movie nights, a home office, or a teen hangout. The finished basement has an exercise room, and an extra space for teen space or craft room. Special properties like this do not come around often - book an appointment with your Realtor today. (id:42776)
RE/MAX A-B Realty Ltd
145693 Grey Rd 12 Road
Meaford, Ontario
Renovated Charming Century Home on 6.3 Picturesque Acres. A Perfect Blend of Rustic Character and Modern Comfort. Set amidst 6.3 scenic acres of countryside, this classic red brick century home offers the perfect retreat for those seeking peace, privacy, and space to pursue their passions. Warm and welcoming, the home combines heritage charm with thoughtful updates, making it ideal for both quiet living and active rural life. Inside, you will find 3 generously sized bedrooms, including a flexible second bedroom that was formerly two separate rooms easily converted back to create a fourth bedroom if desired. The spacious eat-in kitchen, complete with a cozy woodstove, provides the perfect gathering space for cooking, dining, and conversations. Additional features include an oversized bathroom, mudroom, and cold storage. New jet pump, new pressure tank and piping. Outdoors, the property truly shines. A classic barn set up for horses and a massive 40 x 80 workshop/garage offer incredible potential for hobbyists, entrepreneurs, or those with agricultural ambitions. Whether you're envisioning a home-based business, storage for equipment, or a creative studio, there's room to bring your vision to life. Lovingly maintained from top to bottom, this home exudes character and warmth. A rare find in the peaceful countryside, yet still very close to town amenities. (id:42776)
Engel & Volkers Toronto Central
27 Greengables Drive
Oro-Medonte, Ontario
Modern Living Near Lake Simcoe!Welcome to this fully renovated modern home offering 1,345 sq ft on the main floor a short trek to Lake Simcoe access and boat launch, perfect for endless boating, fishing, and water fun!Step inside to discover an open-concept layout featuring gorgeous hardwood floors, a state-of-the-art entertainers kitchen with premium appliances, and a spacious living area that flows effortlessly into the dining room and access to a stunning deck with gazebo, gas hook up is ready for grilling. Host unforgettable gatherings on the expansive deck, overlooking a cozy fire pit all set on the largest lot in the subdivision, offering privacy, lush landscaping, and room for a future pool or kids play area.The unfinished basement is a blank canvas ready for your personal touch create a rec. room, home office, gym, or media room to suit your lifestyle.Enjoy practical upgrades like new eavestroughs with leaf guard, insulated garage and doors with central vac for your vehicles. Peace of mind with a monitored alarm system and battery backup sump pump. Don't miss this rare chance to live steps from the lake with the perfect blend of luxury, comfort, and outdoor adventure. Schedule your private tour today! (id:42776)
Forest Hill Real Estate Inc.
134780 20 Side Road
West Grey, Ontario
Welcome to this peaceful and private rural property on 44+ acres with a solid 1.5-storey home featuring quality updates described below, and offering an excellent blend of heritage charm and private, quiet country living. Originally built in 1911 with a spacious 1979 addition, this home has been lovingly maintained by the same owner for 55+ years. Step inside to discover a main floor bedroom with ample storage, a cozy family room featuring a wood-stove (2018) and patio doors that open to the natural beauty beyond. With all updated windows (2008), a 98% efficiency propane furnace (2018, recently serviced), and a 200 amp underground hydro service with a 100 amp panel to the house. The property includes a 40x30 barn on a good foundation, a large garden shed, flower gardens, fruit trees, 2 streams and trails for year-round enjoyment. Whether you're looking for a quiet year-round residence or a seasonal getaway, this property is a rare opportunity to own a slice of nature with modern comforts in a beautiful rural setting. (id:42776)
Royal LePage Rcr Realty
16 Nicholas Way
Guelph, Ontario
Welcome to 16 Nicholas Way - a stunning 3-bedroom, 2.5-bathroom home offering 2,549 sq ft of meticulously finished living space. Located on a 36.7 lot in the award-winning NiMa Trails community, this popular Aurora C model is built to Net Zero Ready standards just add solar panels to achieve full Net Zero living. The main floor features a bright, open-concept layout with large windows, 9' ceilings, and upgraded flooring throughout. The modern gourmet kitchen boasts a spacious island with breakfast bar, quartz countertops, a walk-in pantry and numerous high-end upgrades. Upstairs, you'll find three generously sized bedrooms, a versatile bonus room, two dedicated office spaces, two full bathrooms, and a convenient second-floor laundry room. The luxurious primary suite includes a walk-in closet and an ensuite bath with a custom glass shower and quartz vanity. The basement has a separate entrance and is roughed in for a future apartment including provisions for a kitchen, bathroom, and laundry making it ideal for multigenerational living or rental income potential. This home is equipped with a high-efficiency gas furnace, heat pump (for cooling), and an Energy Recovery Ventilator (ERV) for optimized indoor air quality. Professionally designed interiors elevate every corner of this beautiful, brand-new home. Dont miss the opportunity to make it yours today! (id:42776)
Keller Williams Home Group Realty
35 Tiny Beaches Road S
Tiny, Ontario
This unique 4-season property encompasses multiple structures & is situated across from the sandy beaches of Georgian Bay. Just a 4-minute walk to the popular Balm Beach area which presents a sandy beach swimming area, stores, & restaurants. The upper floor of the main house /cottage is currently storage but could be used as a guest area or whatever might suit your personal needs. The main floor provides an open concept LR/DR/Kitchen, 2 bedrooms & 1 full bathroom. Walkout to a Caribbean style outdoor bar area and bbq hut adjacent to the patio. There are 2 similar cottages, both with an open Kitchen/LR design, upstairs open loft, full 3pc bathroom, plus a wood stove for family/friends to enjoy their own accommodation while visiting. This property also includes a large workshop with a woodstove, garden shed, 2nd driveway, and a beautiful garden area with a waterfall to a pond. This is a must-see property to appreciate the large treed lot and all of the amenities and the opportunities it can offer. (id:42776)
Royal LePage In Touch Realty
89 Suffolk Street W
Guelph, Ontario
Unique opportunity to own a purpose built 6 plex in the exhibition park location. 6 bachelor apartments with one parking space per unit. Walking distance to downtown. Separately metered, in Excellent condition. Great opportunity for the landlord whose looking for long term investment. Suites include new fridges, ranges and ovens. The built in drawers, shelves and double closets add to the utility and efficient use of space in each unit. (id:42776)
RE/MAX Real Estate Centre Inc
A&b - 218 Fifth Street
Collingwood, Ontario
Recently Renovated Duplex in central Collingwood, containing 2 rental units with fantastic tenants in place. Great Neighbourhood, close to schools, parks, trails, shopping, The Y, library, public transit etc. Unit A is on 3 levels, with 1 + 1 beds, 2 full baths, Living room, kitchen & dining area. Kitchen with ss appliances and mudroom entry at the side of the building. Fully finished basement w/in floor heating and access to private patio area and driveway for 4 + cars. Unit B has 2 beds and 1.5 baths, parking for 4 cars and access to a private yard with exclusive use of shed. Main floor has spacious open plan living and rec.room in basement. Both units have own in suite laundry. Tenants clear own snow and cut grass. On demand HWT in Unit B (owned) rented HWT in Unit A. Heated floors controlled by Unit B. Individually control forced air and central air in each unit. Boundary of yard fenced. (id:42776)
Sotheby's International Realty Canada
A&b - 218 Fifth Street
Collingwood, Ontario
Recently Renovated Duplex in central Collingwood, containing 2 rental units with fantastic tenants in place. Great Neighbourhood, close to schools, parks, trails, shopping, The Y, library, public transit etc. Unit A is on 3 levels, with 1 + 1 beds, 2 full baths, Living room, kitchen & dining area. Kitchen with ss appliances and mudroom entry at the side of the building. Fully finished basement w/in floor heating and access to private patio area and driveway for 4 + cars. Unit B has 2 beds and 1.5 baths, parking for 4 cars and access to a private yard with exclusive use of shed. Main floor has spacious open plan living and rec.room in basement. Both units have own in suite laundry. Tenants clear own snow and cut grass. On demand HWT in Unit B (owned) rented HWT in Unit A. Heated floors controlled by Unit B. Individually control forced air and central air in each unit. Boundary of yard fenced. (id:42776)
Sotheby's International Realty Canada
30 Serenity Place Crescent
Huntsville, Ontario
Welcome to 30 Serenity Place- Your easy living oasis, where convenience meets charm! Located just a hop from Walmart, Home Depot, and Tim Hortons, you'll have caffeine and groceries at your fingertips. Plus, you're only three minutes from the hospital and highway- talk about a prime spot! This one-bedroom unit features everything on one floor, with two bathrooms to avoid any morning squabbles. The spacious layout includes a kitchen, living area, and den, perfect for entertaining or binge-watching your favorite shows. The unfinished basement is a blank canvas- ideal for a man cave or craft room! Built by Devonleigh Homes, this newer construction means low maintenance living, so you can spend more time enjoying life (or napping). As an end unit, enjoy extra natural light and a lovely back patio overlooking a serene forest. Forget cramped balconies; this space is perfect for lounging in the sun. Don't miss out on maintenance-free living at 30 Serenity Place- your new home awaits! (id:42776)
Sotheby's International Realty Canada

