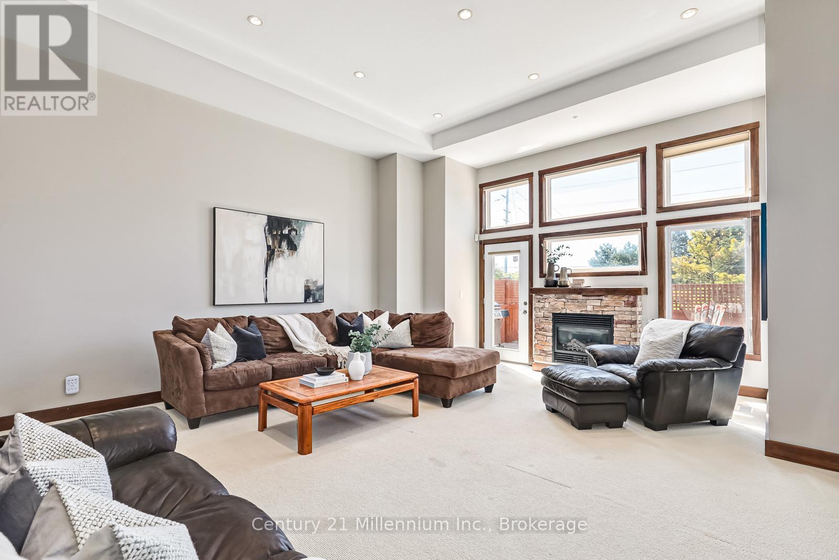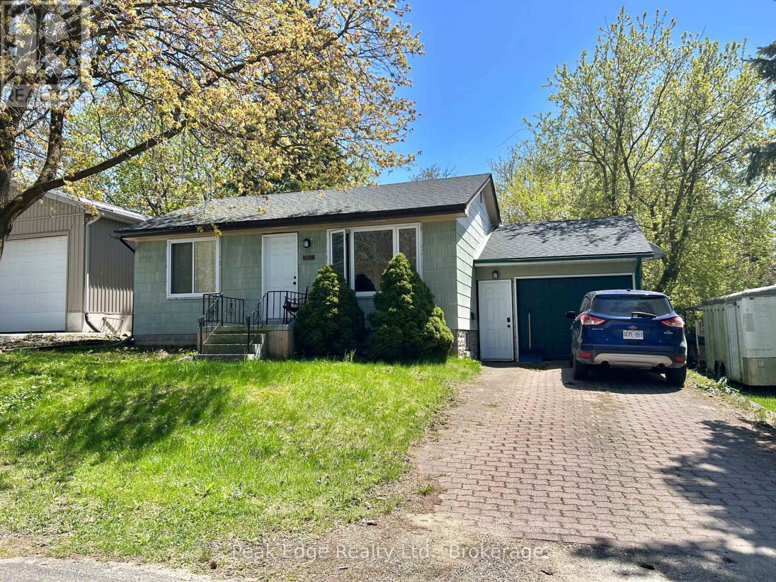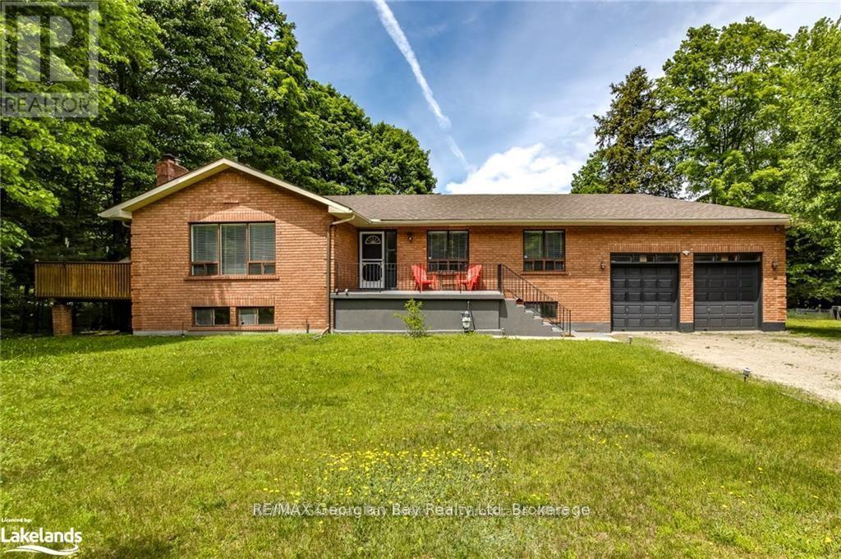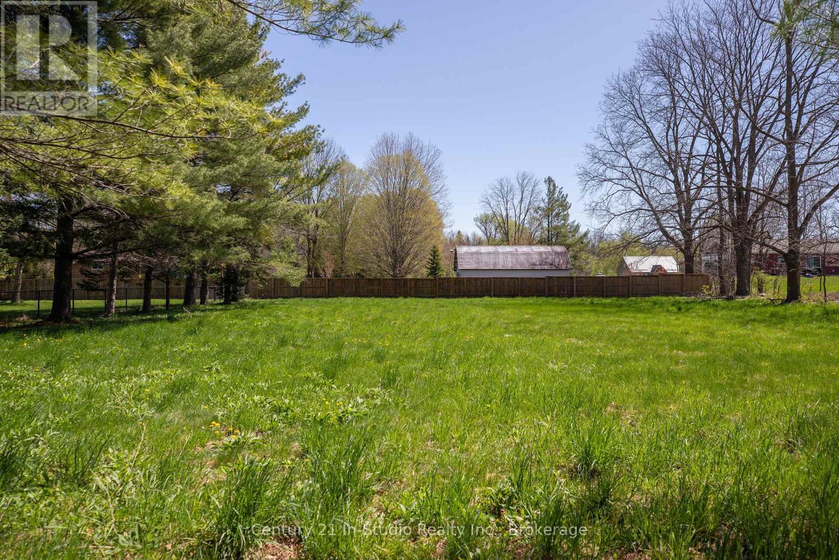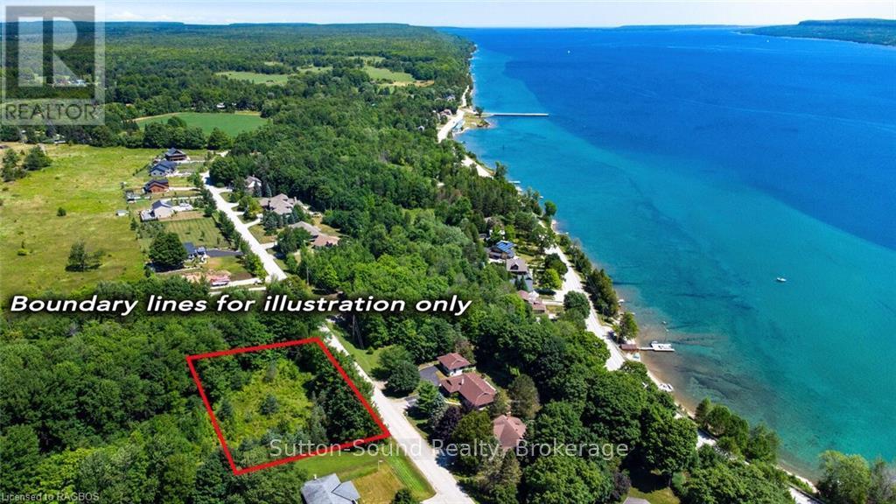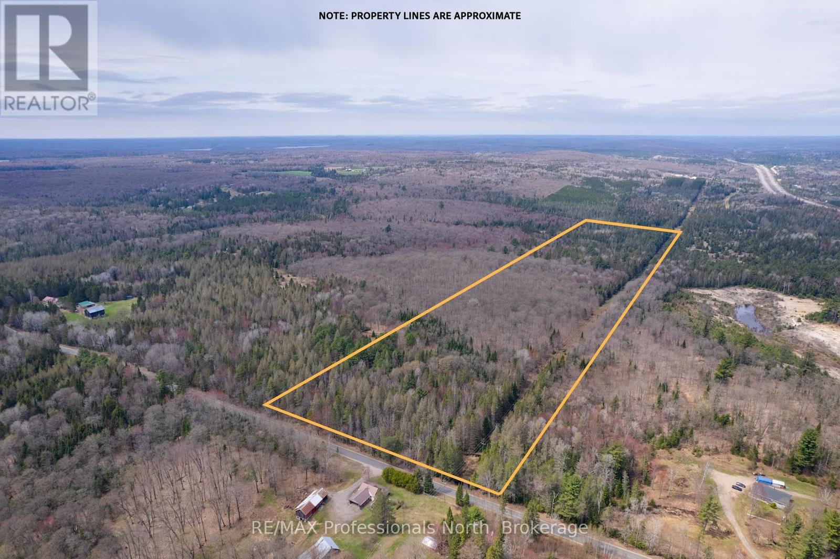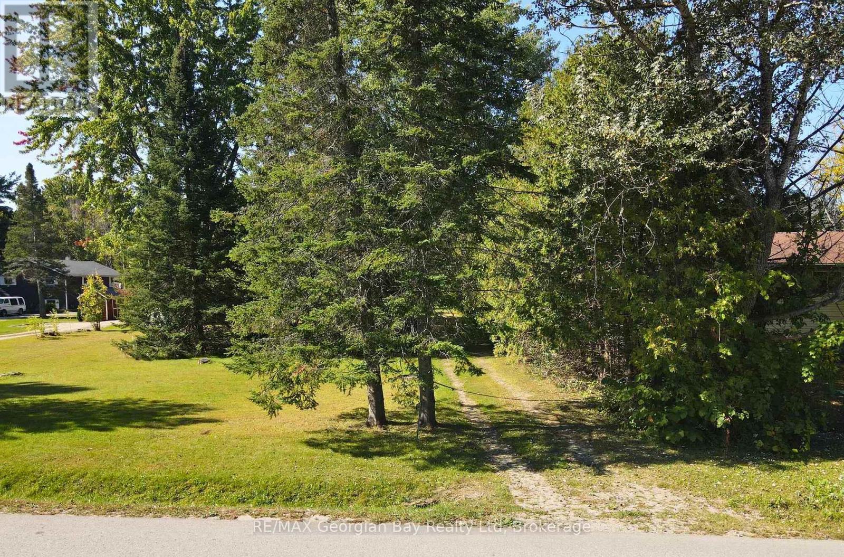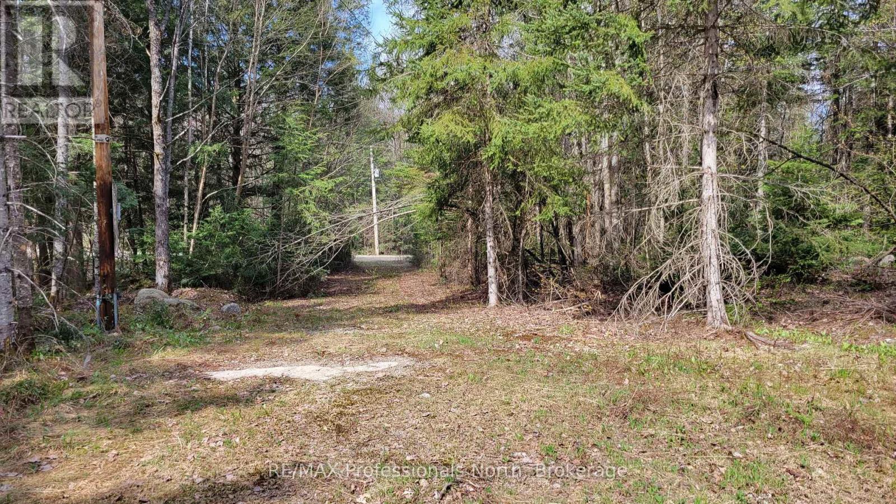18 - 104 Farm Gate Road
Blue Mountains, Ontario
Four Season Adventures and Ski Hill Views Await! Discover the perfect blend of mountain tranquility and village convenience in this spacious 3 bed+loft townhouse offering one of the best locations. Walk to the hills or the village and experience great shopping, dining and entertainment. Perfect for mountain living, the home boasts an open-concept living area with a walk-out patio, granite countertops, and a gas fireplace. The master suite features a large ensuite and his/her's closets, while the loft offers extra sleeping space or a kid's playroom. There is an added bonus with a games room to enjoy a game of pool. Enjoy low-maintenance living with the Common Elements Fee including Lawn/Ground Maintenance, Snow Removal (Walkway & Steps), Garbage & Rogers Bulk Fee. This meticulously maintained property features new paint (2023), new roof (2023), AC (2022), washer/dryer (2021), and deck (2022). Move-in ready and perfect for mountain adventures! Ideal for families or those who love to entertain, this home offers plenty of space to relax and unwind after a day of skiing, hiking, or exploring the village. In the warmer months, enjoy barbeques on your private patio or soak up the sun by the pool at the nearby Heritage Center (membership optional). Also included in the membership are tennis courts, and a games room. (id:42776)
Century 21 Millennium Inc.
357 8th Street
Hanover, Ontario
Check out this updated two-bedroom bungalow with an attached garage. This is an ideal opportunity for downsizers, single buyers, or first-time homeowners. The main floor underwent a significant renovation in 2019, including new insulation, plumbing, wiring, new drywall, contemporary Hanover Kitchens cabinetry complete with full appliance package, and a beautifully appointed modern bathroom with a custom vanity from Hanover Kitchens. Enjoy the ease of carpet-free living with newer flooring throughout. Further enhancing its value are the replaced doors and windows, along with a new roof installed in 2020. The insulated basement offers untapped potential for future development of family room with laundry facilities and a storage room. All economically heated with forced air gas. This lovely property offers a private, easily maintained fenced backyard ; complete with a deck. You will love the great location close to downtown amenities. (id:42776)
Peak Edge Realty Ltd.
6227 Highway 6 Highway
Northern Bruce Peninsula, Ontario
Home Sweet Home! Attention first-time home buyers or semi-retirees! This 2 bedroom, 4Pc bathroom home sits on 1.6 Acres only a short distance to Tobermory in Northern Bruce Peninsula. Considering a home-based business? This property offer Highway exposure, plenty of parking plus a detached garage with carport. The property backs onto over 600 Acres of Crown Land - nature and adventure in your back yard! The property is mainly level, with a large cleared area. Enjoy campfires, stargazing or hiking. Inside the 1500sq.ft. home, you are welcomed by a large foyer with coat storage and tiled flooring. The lower level family room features a wood stove to keep you cozy and warm. Easy access to a large laundry room (partially finished) and secondary bedroom (or potential office) also on the main level. Upstairs you will find a sitting area with large windows and propane fireplace. The eat-in kitchen offers a walk-out to the large back deck. The primary bedroom and 4Pc bathroom are spacious and adjacent. Located only a short drive to Tobermory, Singing Sands Beach, The Grotto and the Bruce Trail, you can consider making this your year-round cottage until retiring in the area. Or, if you are looking to start a family, it is a great starter home and property! This home has been well-loved, and is looking for someone to take on pride of ownership! (id:42776)
RE/MAX Grey Bruce Realty Inc.
50 Leonard Road
Tiny, Ontario
Lovely all brick raised bungalow in prestigious Thunder Beach. Short walk to one of the nicest beaches in Simcoe County. Main floor boasts open concept kitchen, living room, dining room with walk out to side deck. Privacy ++! Tons of light teaming through. 2 bathrooms, and 3 spacious bedrooms. Wood burning stove in Great Room with new insert, and chimney liner all certified for that cozy feeling. HVAC updated to forced air gas. Central air installed in 2022. Large bright unspoiled basement with walk up to large 2-car garage with extra height for all those toys. Endless possibilities for this home. Municipal water and septic system. Enjoy this home full time or as a great year round cottage! (id:42776)
RE/MAX Georgian Bay Realty Ltd
618129 Grey Road 18 Road
Meaford, Ontario
Ready to build with driveway already installed! Great location with easy access to Owen Sound, Meaford and The Blue Mountains while still living a quiet country life. The sellers have approved and transferable NEC permits, and a drainage plan. This 6 acre lot has lovely rolling views and a forested area on the North boundary with a creek running through. In the hamlet of Woodford, the land is close to beautiful Bognor Marsh for great walking trails and naturalist experiences. With western views along Grey Rd 18 the sunsets from your new home can be spectacular. Sellers have design plans for a home and barn that they would consider selling to the new owner if interested. Build your dream home on this beautiful country lot. (id:42776)
Royal LePage Locations North
3996 Concession 7 Road
Puslinch, Ontario
Looking for the perfect blend of peaceful rural living and city convenience? This 2.77-acre vacant lot offers a rare chance to bring your dream home or dream lifestyle to life in a quiet, pastoral setting just minutes from it all. Zoned Agricultural with permitted residential use, the property is wonderfully versatile. Picture a charming country home, a home-based business, a cozy bed & breakfast, or even a small-scale hobby farm or greenhouse. Whether you're dreaming of wide-open space to raise a family, run a creative studio, or grow and sell your own products, the possibilities here are wide open.You'll love the setting: quiet country roads, big open skies, and room to breathe yet you're still close to local conservation areas, farmers' markets, and quaint small-town shops and restaurants. Plus, you're under 15 minutes from Guelph, Cambridge, and Hwy 401 access for easy commuting.Flat and mostly clear, the land is a true blank canvas. Bring your boots, your builder, and your big ideas - it's time to make your vision a reality. (id:42776)
Chestnut Park Realty (Southwestern Ontario) Ltd
Lot 57 Burnside Bridge Road
Mcdougall, Ontario
A Rare Development Opportunity or Estate Lot with Exceptional Privacy in McDougall. Presenting a remarkable nearly 14-acre parcel in the highly sought-after Taylor Subdivision offering a rare blend of privacy, scale, and location. Nestled in a quiet, established neighbourhood just minutes from Parry Sound, this expansive property is ideally situated close to schools, Highways 124 and 400, and the Mill Lake boat launch and park, providing seamless access to local amenities and recreational activities. With this acreage, the property offers significant development potential. Preliminary concepts suggest the possibility of subdividing into five estate-sized lots, each ranging from 2 to 3 acres, an ideal opportunity for developers or investors looking to craft an exclusive residential enclave. Alternatively, it offers the perfect setting for a private estate home, with ample space for future expansion, gardens, or recreational amenities. Enjoy the serenity of a rural lifestyle without compromising on convenience. This exceptional property combines the peace and privacy of country living with proximity to Parry Sound's vibrant community, healthcare services, shopping, and dining. The area is renowned for its natural beauty and recreational opportunities, from boating and fishing to hiking and golfing. Whether you're a developer seeking your next signature project, an investor capitalizing on the region's growth, or a discerning buyer envisioning a private sanctuary, this is a rare offering not to be missed. Explore the possibilities and make your vision a reality. (id:42776)
Engel & Volkers Parry Sound
Lot 19 Nelson Street
Arran-Elderslie, Ontario
Come Explore PAISLEY ; a growing community at the crook of Bruce Road 1 and 3. This vacant lot offers so many options. Build your dream home with large shop and still have room for gardens and spacious yard.. OR build a duplex ... options a plenty to consider. Water and Natural Gas lines to the lot. A quick walk brings you to Rotary Park which offers for a range of a sports with the Saugeen RIver rolling by. Stroll downtown to enjoy great food at local restaurants or pick up treats at the best little convenience store. The community is bustling - restored mill is now a lovely inn, a soon-to-open apartment complex, quaint shops, grocery store, arena, Royal Canadian Legion, Treasure Chest Museum and more. Fifteen minutes to Bruce Power; less than 30 minutes to Port Elgin or Walkerton. Rich in History , come take a look. (id:42776)
Century 21 In-Studio Realty Inc.
31 Everett Road
South Bruce Peninsula, Ontario
Great DOUBLE SIZED LOT AMONGST EXECUTIVE HOMES. Approximately 200 ft wide by 150ft deep with an envelope cleared and parameter trees left for privacy. Situated just North of the Town of Wiarton and in very close proximity of Colpoy's Bay. Great area to build!! Easy access to all the amazing attractions that the Grey and Bruce areas have to offer!! (id:42776)
Sutton-Sound Realty
276 Fern Glen Road
Perry, Ontario
Imagine waking up to the tranquil sights and sounds of a pristine forest, where towering mature trees stand as guardians of your own personal sanctuary. This 50-acre rare find offers more than just land; it is an invitation to embrace the beauty of the wild. Picture moose wandering through the trees, deer grazing in the distance, and wild turkeys meandering along trails. Here, nature becomes your closest neighbor. The terrain is wonderfully gentle, providing endless possibilities to craft your dream lifestyle. Building a stunning home nestle among the trees or design a cozy cabin perfect for hunting weekends or snow-draped evenings after a day of snowmobiling. Explore the land by ATV or take quiet walks through the woods, where every season paints a different masterpiece. Despite the remote serenity, this property is incredibly accessible. With hydro available and easy year-round access, modern conveniences are at your fingertips. Highway 11 is just minutes away, ensuring you are never far from he comforts of town while enjoying the ultimate in privacy. Only one distant neighbor shares your horizon, leaving the rest of the world blissfully out of sight. And for those of you who dream of a sweeter life, the property features a maple sugar bush ready for the spring sap run, offering a chance to produce your own syrup and savor the taste of homegrown tradition. This is more than land; it is the canvas for the life you have always envisioned. Whether you are building a forever home, a getaway for cherished memories, or a base for outdoor adventures, this property offers the space and inspiration to make it all come true. Do not just dream it - live it. Your wilderness retreat is calling. (id:42776)
RE/MAX Professionals North
1968 Rosemount Road
Tay, Ontario
Dreaming of building your perfect home? This 100' x 320' lot offers the ideal opportunity to make it a reality! Centrally located between Barrie, Orillia, and Midland, this prime piece of land provides the best of both convenience and serenity. Just minutes from Highway 400 and all essential amenities, it's the perfect location for those seeking a peaceful retreat with easy access to everything. With an older home, garage, and septic system already in place, you'll save on development costs and have a head start on your building journey. Imagine crafting your custom home in this fantastic location, surrounded by nature yet close to major hubs. All information regarding the property and development is to be confirmed with the local township office, but this is your chance to build the home you've always wanted. Don't miss out this lot is priced to sell and ready for your vision! (id:42776)
RE/MAX Georgian Bay Realty Ltd
1469 Yearley Road
Mcmurrich/monteith, Ontario
Check out this ideal building lot 25 minutes from the centre of Huntsville. The driveway is in, a building site has been cleared and Hydro is installed right up to the building location! All set for your plans to build a dream home amongst nature and towering pines. Lots of privacy and space on this 10 acre parcel. This is a must-see! A rare opportunity at a good value. (id:42776)
RE/MAX Professionals North

